$699,000
Available - For Sale
Listing ID: X12108727
46 Webb Circ , Dysart et al, K0M 1S0, Haliburton
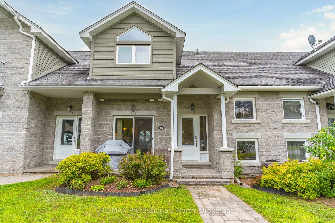
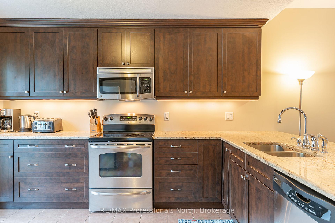
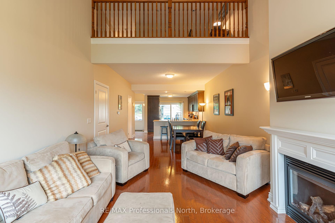
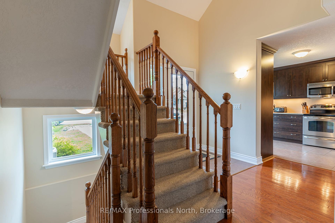
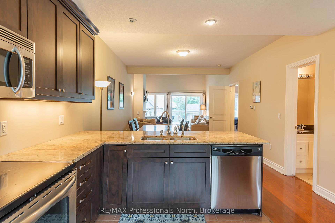
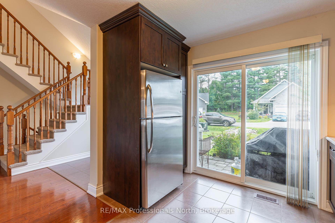
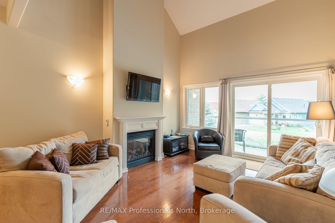
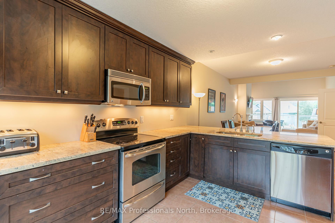
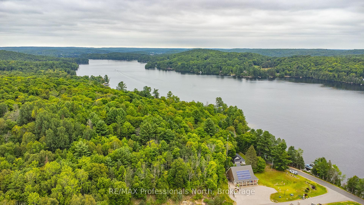
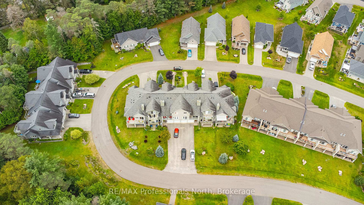
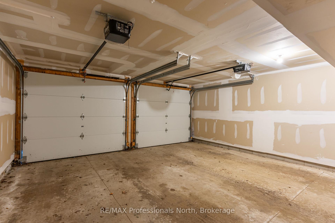
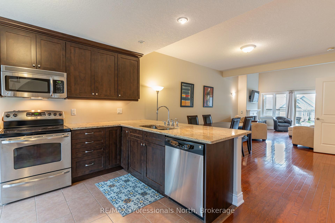
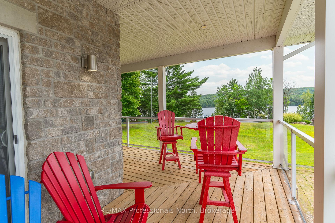
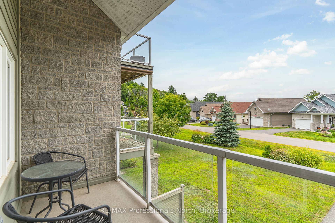
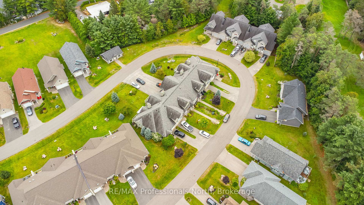
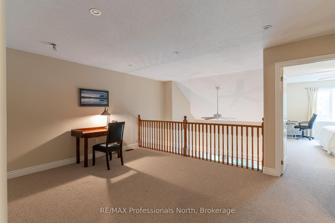
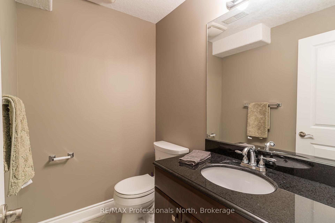
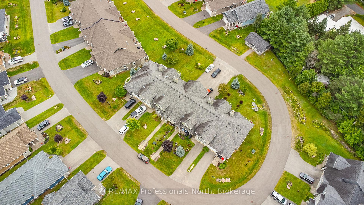

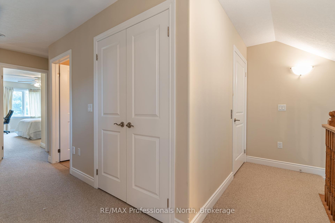
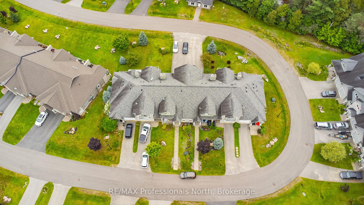
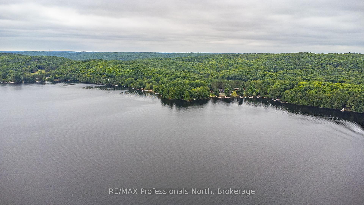
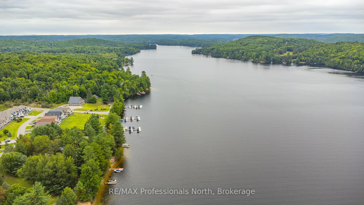
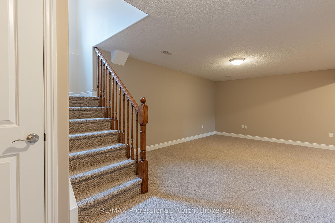
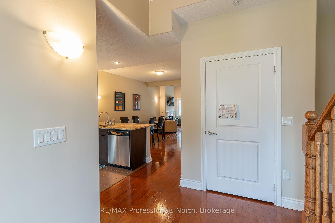
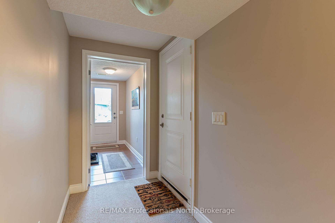
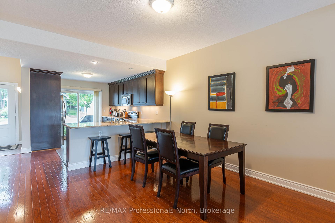
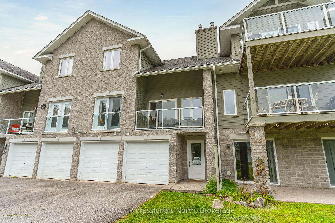
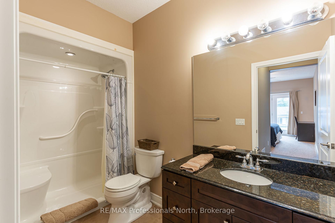
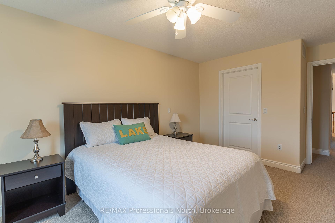
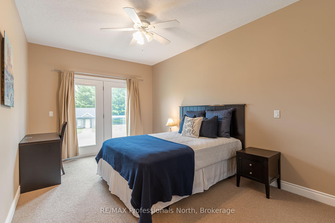
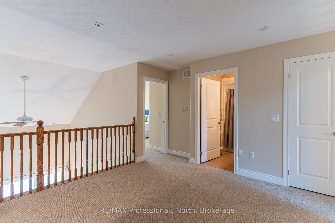
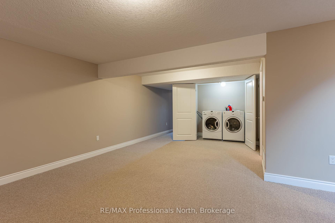
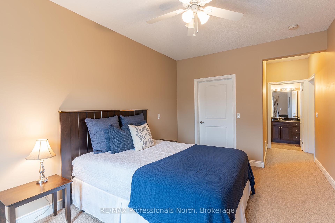
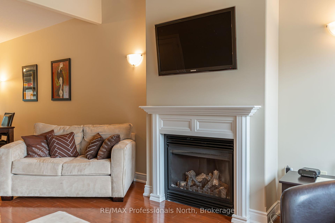
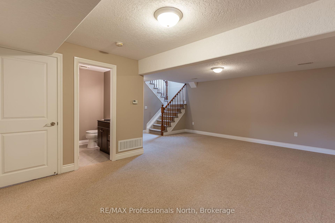
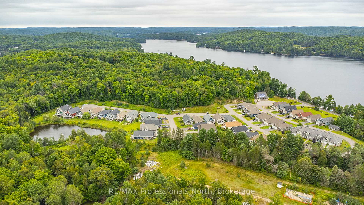
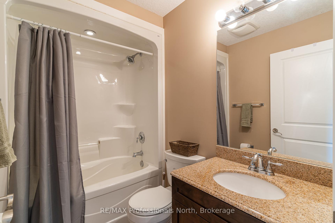
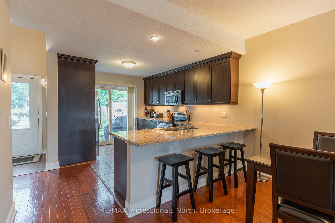
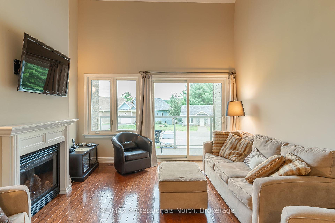
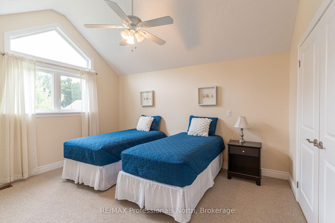
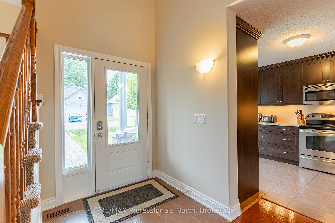
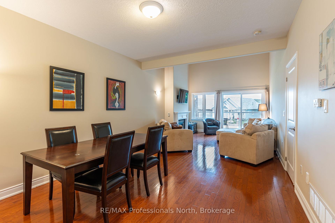
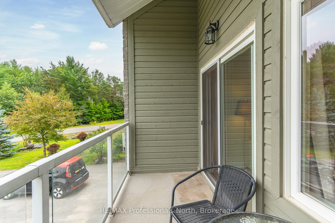
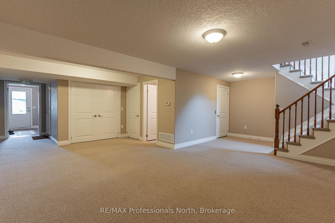















































| Welcome to Your Dream Home in the Heart of Haliburton with access to the popular 5 lake chain. Located in the prestigious Silver Beach gated community, this stunning 3-bedroom, 4-bathroom townhome offers the ultimate in luxury and convenience. From the moment you step onto the welcoming front porch, you'll be enchanted by the elegance and thoughtful design that defines this home. The main floor offers an open kitchen/living/dining space, and the Great Room with cathedral ceiling and propane fireplace. Walk out to the main floor balcony to enjoy your morning coffee. Enjoy the convenience of the main floor primary bedroom complete with a private ensuite and walk-in closet. The stone-top kitchen, equipped with ample cupboard space, opens onto the front porch perfect for BBQing. Ascend to the upper level to find an oversized office/loft overlooking the living room, an ideal spot for productivity or relaxation. The second level bedrooms are spacious and both feature walk-in closets, providing comfort and style. The lower level offers a large recreational room, an additional bathroom, and laundry, expanding your living and entertainment space. With a double car garage and plenty of storage throughout, this home is as practical as it is beautiful. Located just minutes from the Village of Haliburton, you'll have access to year-round recreational activities including boating, swimming, golfing, and skiing. The community clubhouse, with its wraparound deck, entertainment room, and guest suite, adds to the allure of this exceptional property. Embrace the lakeside lifestyle you've always dreamed of luxury, comfort, and endless adventure await at Silver Beach. |
| Price | $699,000 |
| Taxes: | $4235.47 |
| Occupancy: | Owner |
| Address: | 46 Webb Circ , Dysart et al, K0M 1S0, Haliburton |
| Postal Code: | K0M 1S0 |
| Province/State: | Haliburton |
| Directions/Cross Streets: | Margaret's Trail |
| Level/Floor | Room | Length(ft) | Width(ft) | Descriptions | |
| Room 1 | Main | Bathroom | 5.81 | 4.66 | 2 Pc Bath |
| Room 2 | Main | Primary B | 10.5 | 21.88 | |
| Room 3 | Main | Dining Ro | 12.23 | 10.2 | |
| Room 4 | Main | Kitchen | 10.53 | 12.3 | |
| Room 5 | Main | Living Ro | 12.23 | 17.32 | |
| Room 6 | Main | Bathroom | 10.5 | 5.02 | 3 Pc Ensuite |
| Room 7 | Second | Bedroom | 11.05 | 13.64 | |
| Room 8 | Second | Bedroom | 10.53 | 18.3 | |
| Room 9 | Second | Bathroom | 7.9 | 5.02 | 4 Pc Bath |
| Room 10 | Basement | Bathroom | 6.04 | 4.56 | 2 Pc Bath |
| Room 11 | Basement | Recreatio | 23.29 | 29.03 | |
| Room 12 | Basement | Mud Room | 4.53 | 10.43 | |
| Room 13 | Basement | Utility R | 10.89 | 6.89 |
| Washroom Type | No. of Pieces | Level |
| Washroom Type 1 | 2 | Main |
| Washroom Type 2 | 3 | Main |
| Washroom Type 3 | 4 | Second |
| Washroom Type 4 | 2 | Basement |
| Washroom Type 5 | 0 |
| Total Area: | 0.00 |
| Washrooms: | 4 |
| Heat Type: | Forced Air |
| Central Air Conditioning: | Central Air |
| Elevator Lift: | True |
$
%
Years
This calculator is for demonstration purposes only. Always consult a professional
financial advisor before making personal financial decisions.
| Although the information displayed is believed to be accurate, no warranties or representations are made of any kind. |
| RE/MAX Professionals North |
- Listing -1 of 0
|
|

Simon Huang
Broker
Bus:
905-241-2222
Fax:
905-241-3333
| Virtual Tour | Book Showing | Email a Friend |
Jump To:
At a Glance:
| Type: | Com - Condo Townhouse |
| Area: | Haliburton |
| Municipality: | Dysart et al |
| Neighbourhood: | Dysart |
| Style: | 2-Storey |
| Lot Size: | x 0.00() |
| Approximate Age: | |
| Tax: | $4,235.47 |
| Maintenance Fee: | $410 |
| Beds: | 3 |
| Baths: | 4 |
| Garage: | 0 |
| Fireplace: | Y |
| Air Conditioning: | |
| Pool: |
Locatin Map:
Payment Calculator:

Listing added to your favorite list
Looking for resale homes?

By agreeing to Terms of Use, you will have ability to search up to 307073 listings and access to richer information than found on REALTOR.ca through my website.

