$4,000
Available - For Rent
Listing ID: N12108808
1331 Major Mackenzie Driv West , Vaughan, L6A 4W4, York
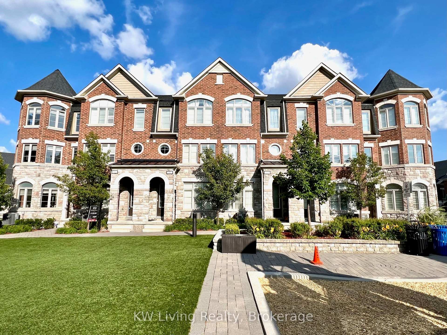


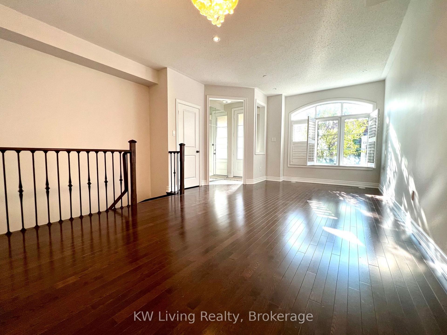
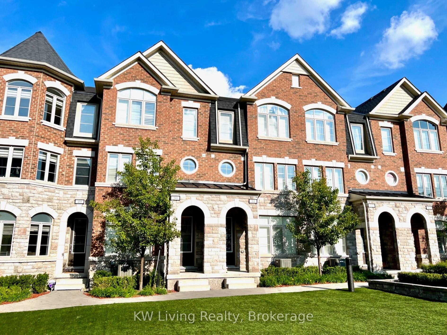
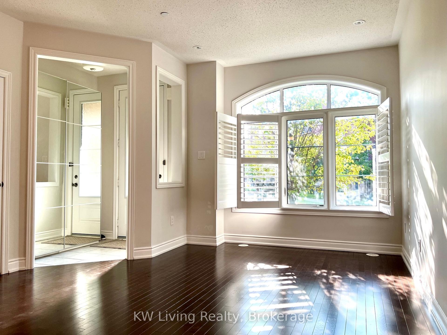


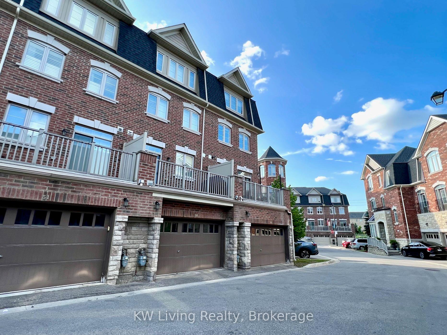

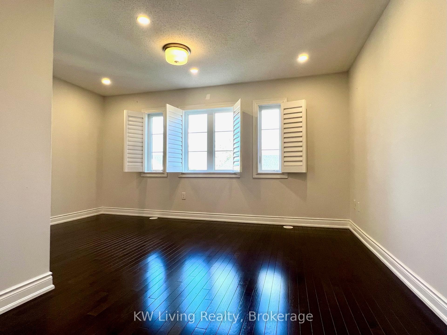
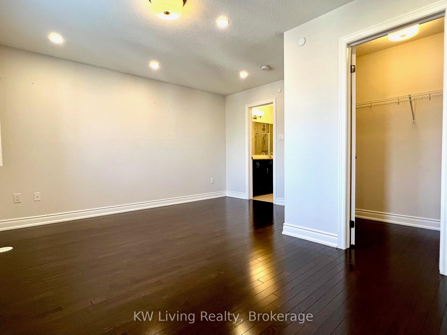
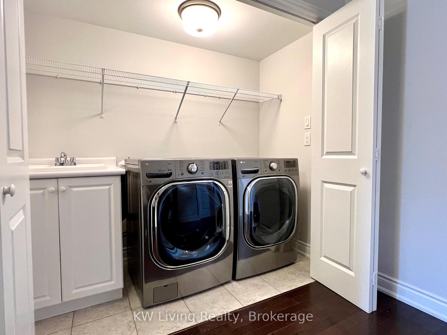
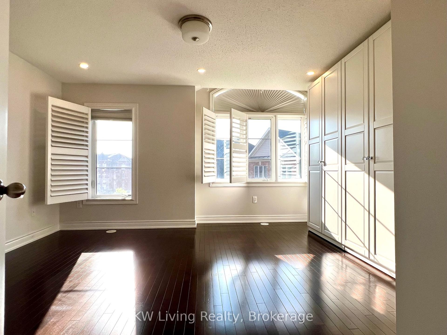
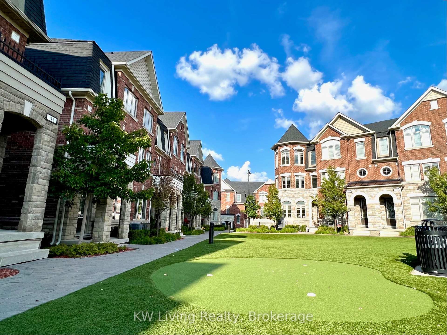
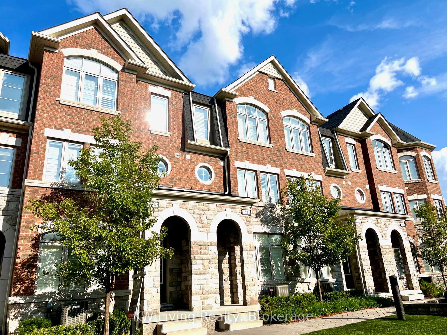
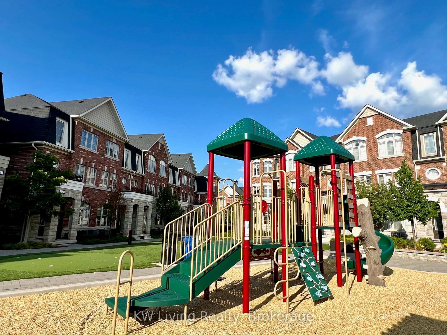
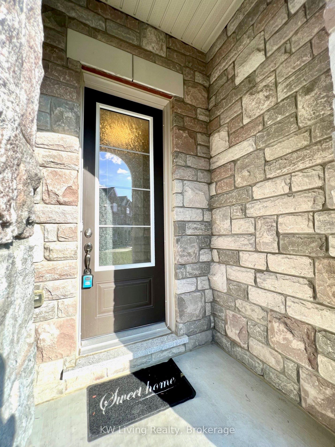
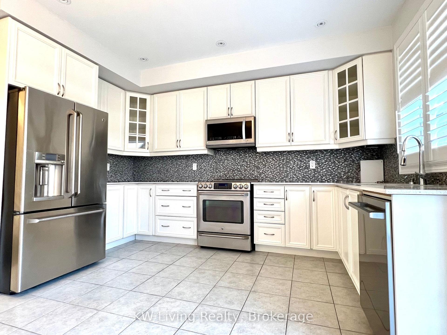
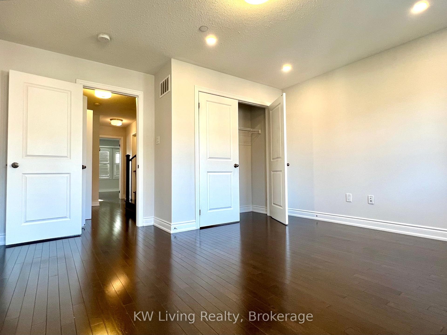
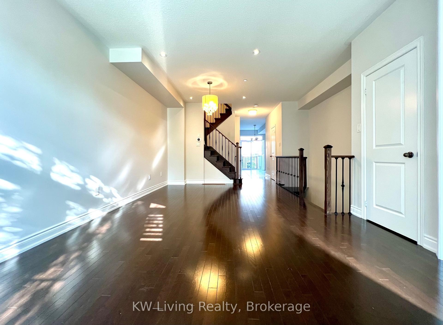
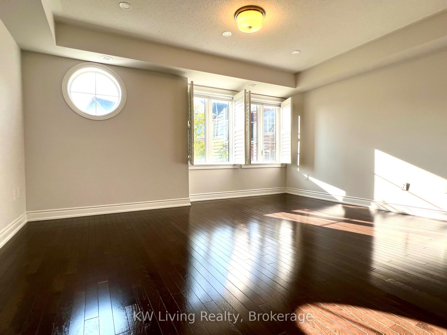
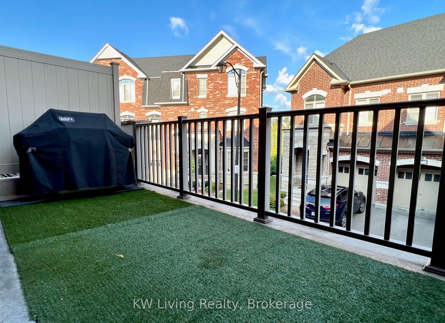
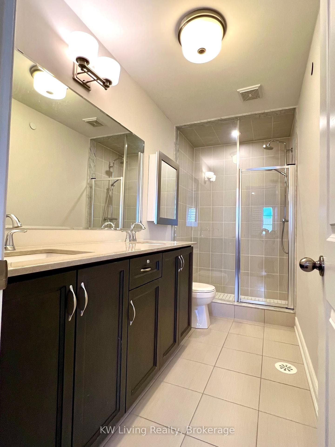
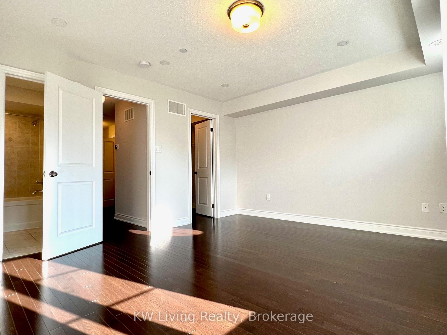
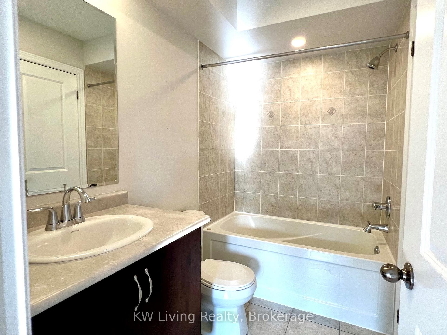
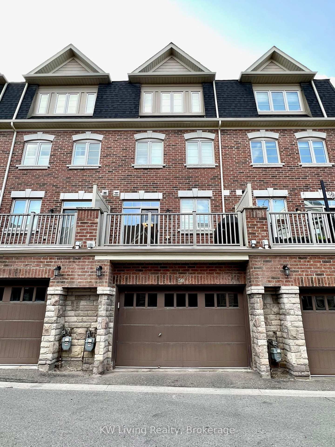
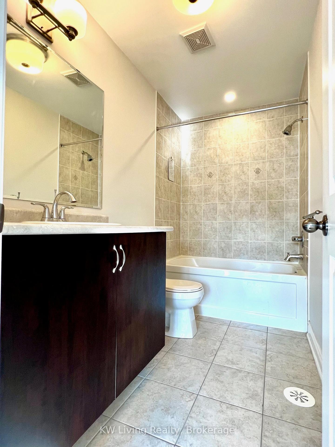
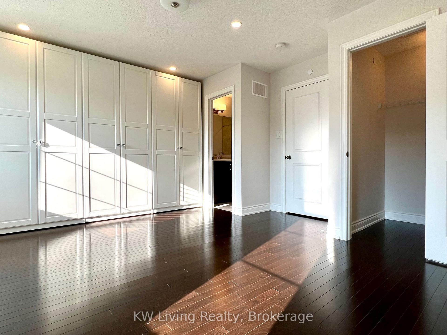
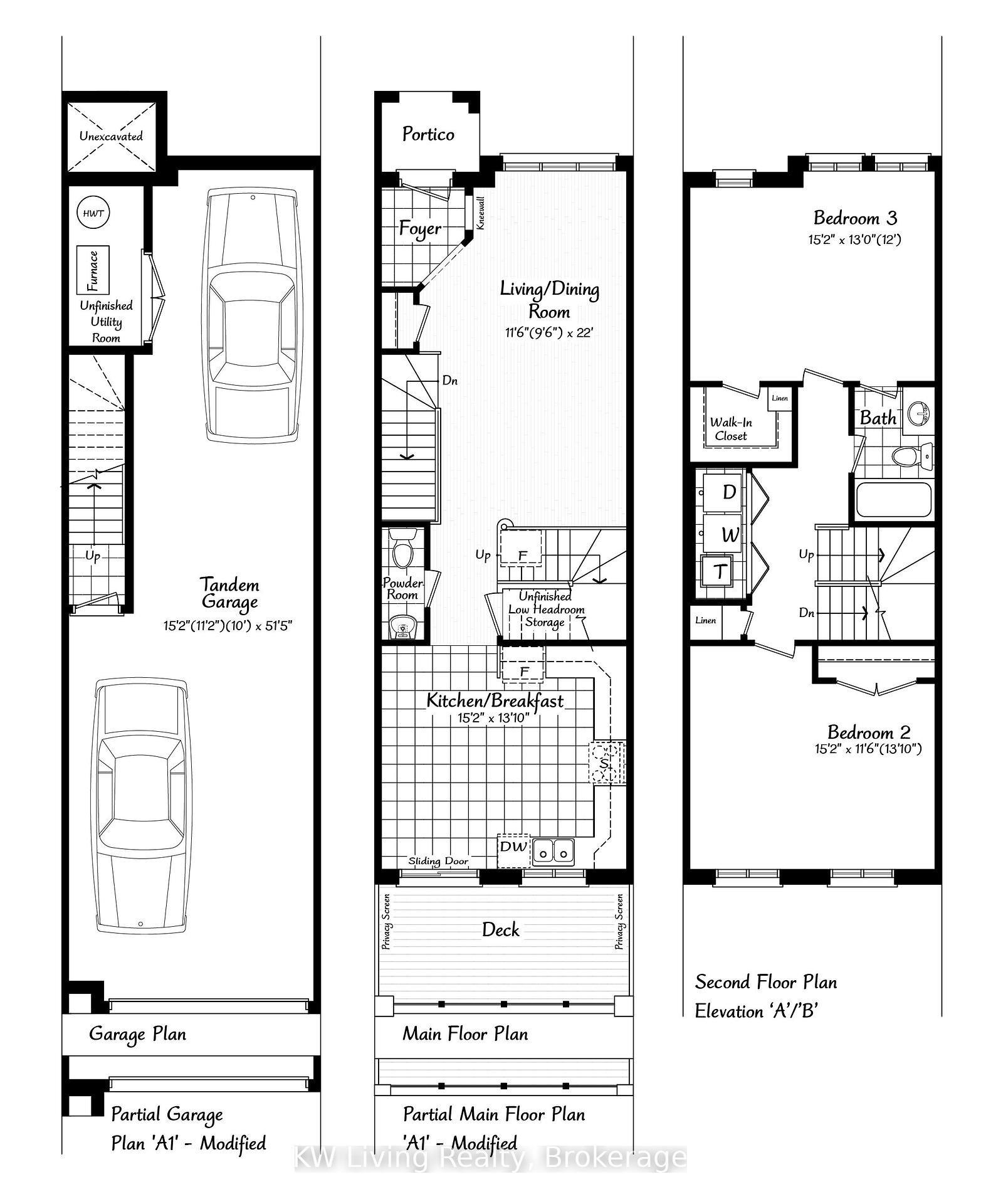
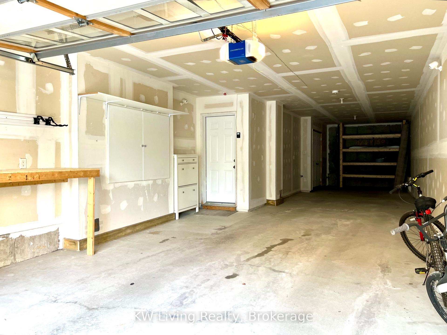































| Your Dream Family Home Awaits at Mackenzie Ridge Terraces community! Move right into this beautifully updated luxury townhome featuring 4 spacious bedrooms and a rare 3-car garage - plenty of room for a growing family! Thoughtfully designed with a modern, open-concept layout, enjoy 9-ft ceilings on the main floor, elegant pot lights, California shutters, and rich hardwood flooring throughout. The sun-filled eat-in kitchen walks out to a private deck with a gas BBQ - perfect for family meals, summer parties, and weekend relaxation. The oversized primary suite offers a double vanity and a walk-in closet, while custom wardrobes add ample storage throughout the home. Bonus: laundry is conveniently located on the upper level! Nestled in a vibrant, family-friendly community with a playground and plenty visitor parking. Just steps to supermarkets, public transit, shopping, banks, and restaurants. Close to schools, golf club, the GO Station, and quick access to Highways 400 & 404. This home truly has it all: space, style, and location. Your family will love it. Don't miss this incredible opportunity! |
| Price | $4,000 |
| Taxes: | $0.00 |
| Occupancy: | Tenant |
| Address: | 1331 Major Mackenzie Driv West , Vaughan, L6A 4W4, York |
| Postal Code: | L6A 4W4 |
| Province/State: | York |
| Directions/Cross Streets: | Dufferin/Major Mackenzie |
| Level/Floor | Room | Length(ft) | Width(ft) | Descriptions | |
| Room 1 | Ground | Living Ro | 21.98 | 11.61 | Hardwood Floor, Large Window, Combined w/Dining |
| Room 2 | Ground | Dining Ro | 21.98 | 11.61 | Hardwood Floor, Pot Lights, Combined w/Living |
| Room 3 | Ground | Kitchen | 15.19 | 13.09 | Ceramic Floor, Eat-in Kitchen, Stainless Steel Appl |
| Room 4 | Ground | Breakfast | 15.19 | 13.09 | Ceramic Floor, W/O To Deck, Sliding Doors |
| Room 5 | Second | Bedroom 2 | 15.19 | 13.12 | Hardwood Floor, Large Closet, Large Window |
| Room 6 | Second | Bedroom 3 | 15.19 | 12.99 | Hardwood Floor, Walk-In Closet(s), 4 Pc Ensuite |
| Room 7 | Third | Bedroom 4 | 15.19 | 12.99 | Hardwood Floor, Walk-In Closet(s), 4 Pc Ensuite |
| Room 8 | Third | Primary B | 15.19 | 13.12 | Hardwood Floor, Walk-In Closet(s), 4 Pc Ensuite |
| Washroom Type | No. of Pieces | Level |
| Washroom Type 1 | 2 | Ground |
| Washroom Type 2 | 4 | Second |
| Washroom Type 3 | 4 | Third |
| Washroom Type 4 | 3 | Third |
| Washroom Type 5 | 0 |
| Total Area: | 0.00 |
| Approximatly Age: | 6-10 |
| Washrooms: | 4 |
| Heat Type: | Forced Air |
| Central Air Conditioning: | Central Air |
| Although the information displayed is believed to be accurate, no warranties or representations are made of any kind. |
| KW Living Realty |
- Listing -1 of 0
|
|

Simon Huang
Broker
Bus:
905-241-2222
Fax:
905-241-3333
| Book Showing | Email a Friend |
Jump To:
At a Glance:
| Type: | Com - Condo Townhouse |
| Area: | York |
| Municipality: | Vaughan |
| Neighbourhood: | Patterson |
| Style: | 3-Storey |
| Lot Size: | x 0.00() |
| Approximate Age: | 6-10 |
| Tax: | $0 |
| Maintenance Fee: | $0 |
| Beds: | 4 |
| Baths: | 4 |
| Garage: | 0 |
| Fireplace: | N |
| Air Conditioning: | |
| Pool: |
Locatin Map:

Listing added to your favorite list
Looking for resale homes?

By agreeing to Terms of Use, you will have ability to search up to 307073 listings and access to richer information than found on REALTOR.ca through my website.

