$659,000
Available - For Sale
Listing ID: X12107960
84145 Upper Road , Ashfield-Colborne-Wawanosh, N7A 3X9, Huron
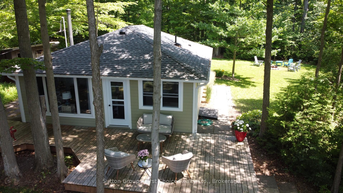
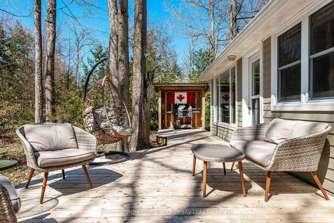
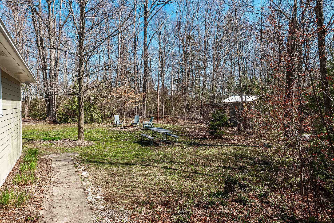
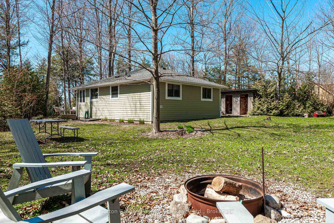
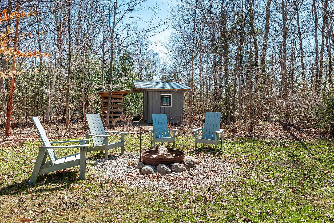
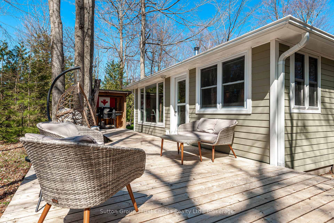
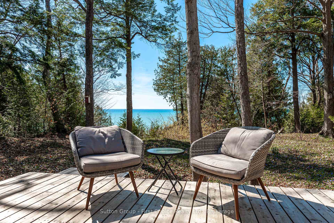
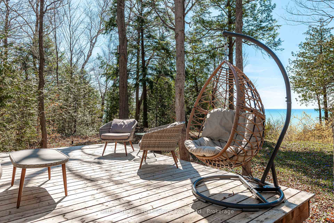
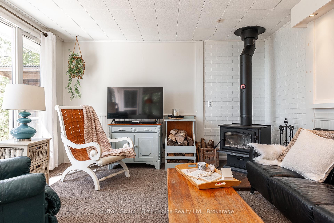

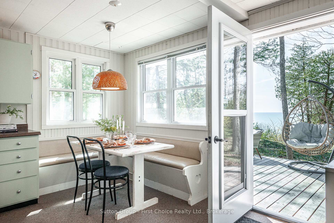
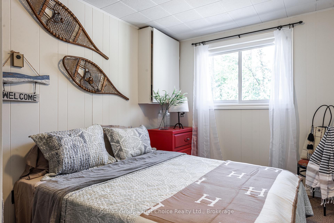
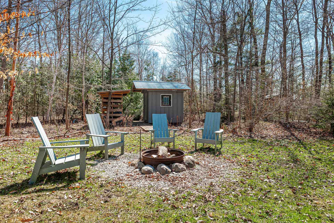
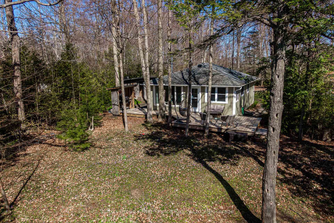
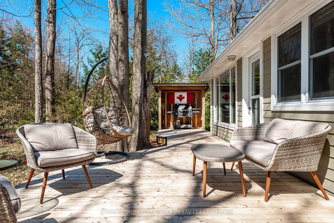
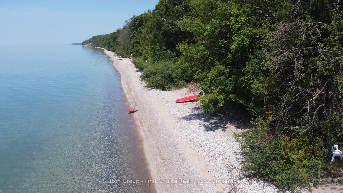
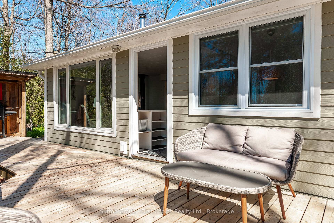
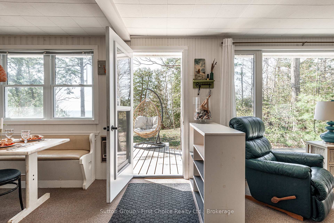
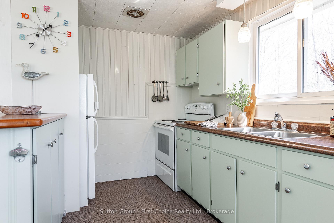
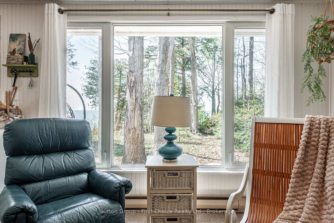
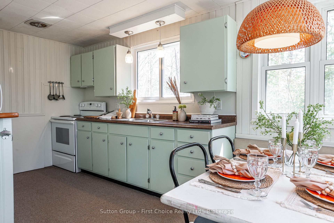
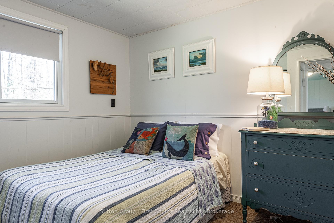
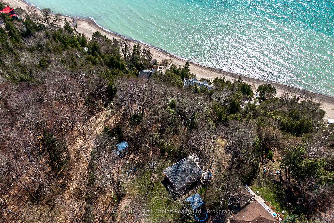
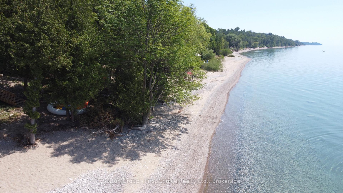
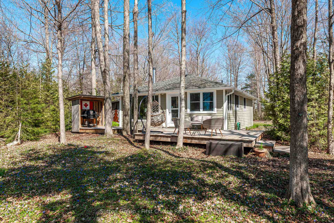
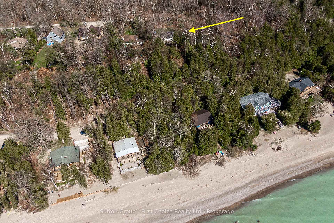
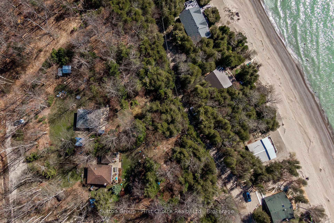
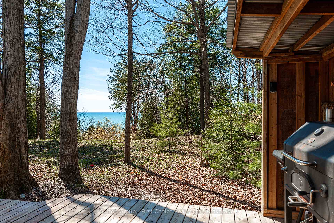
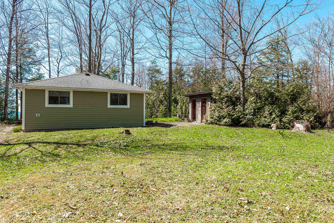
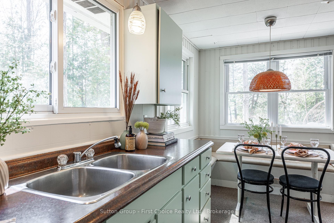
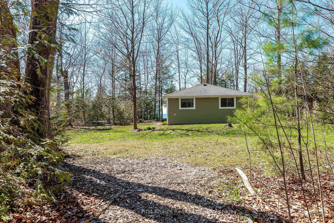
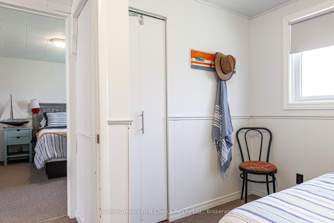
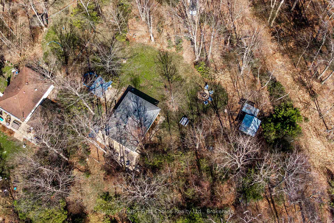
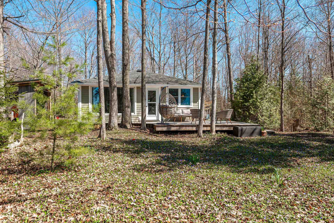
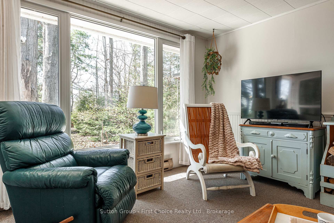
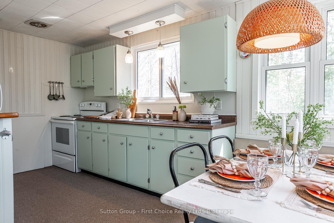
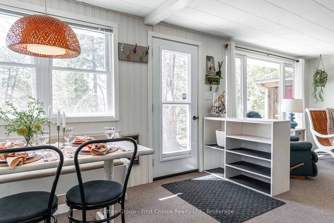
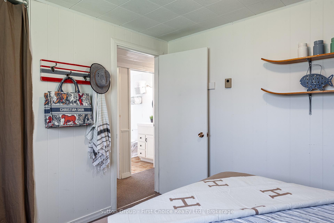
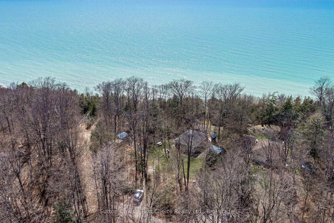
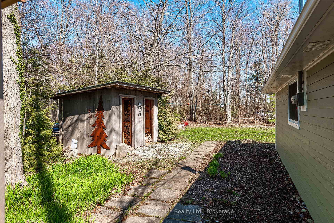
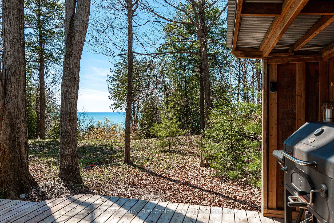
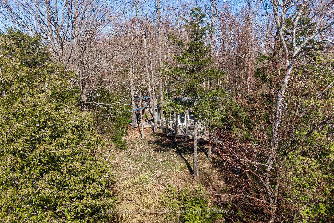
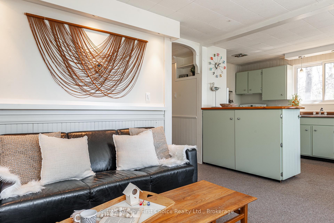
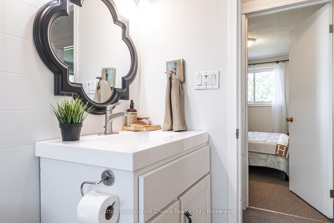
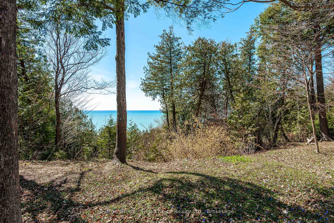
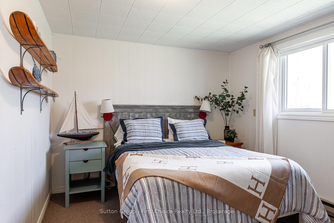
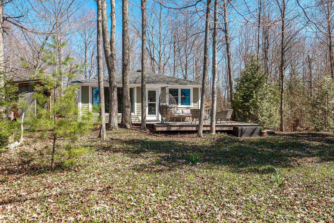
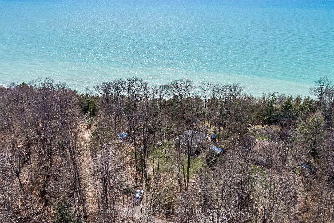
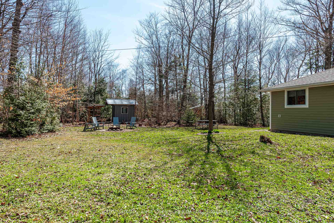
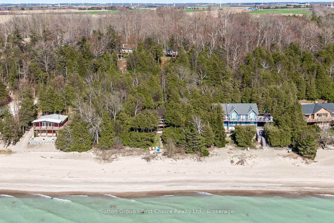
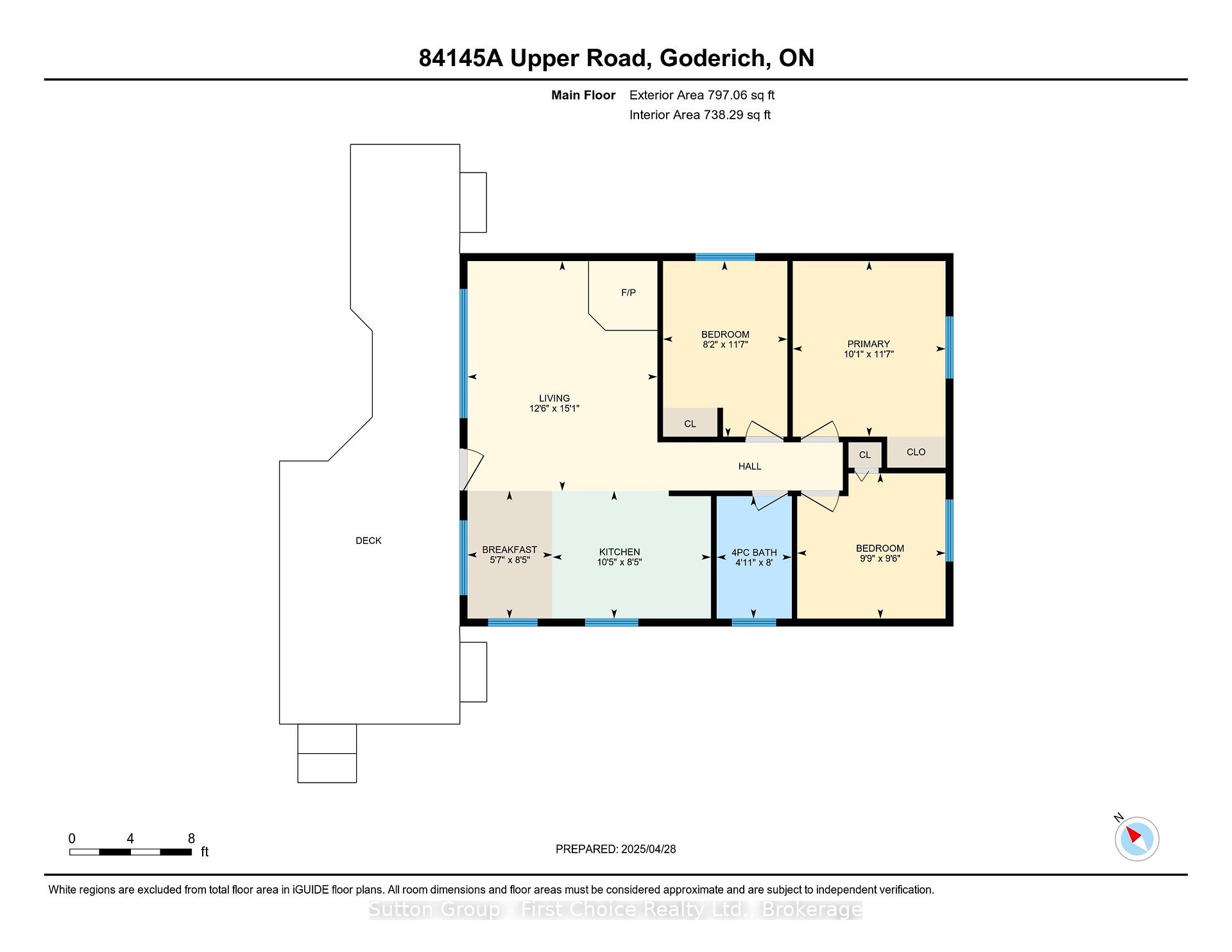
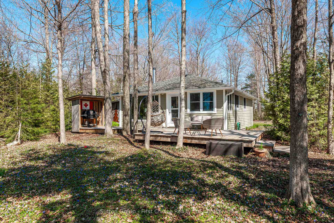
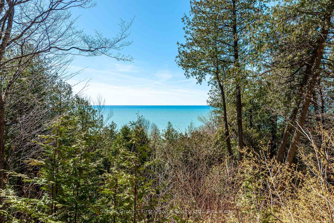
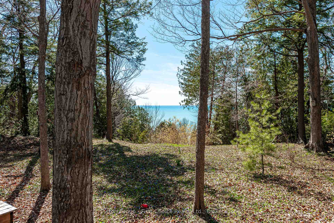
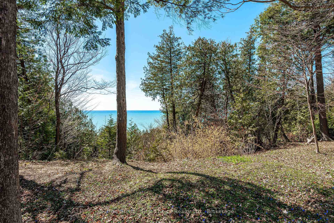
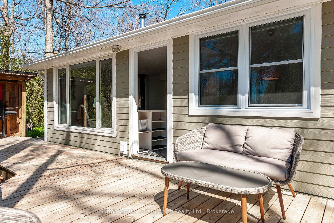

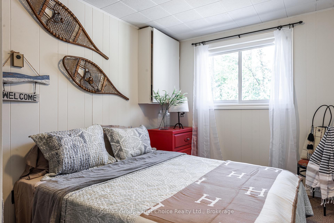
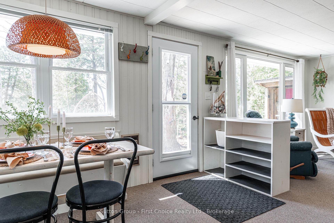
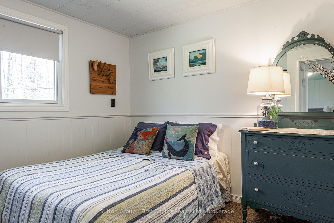
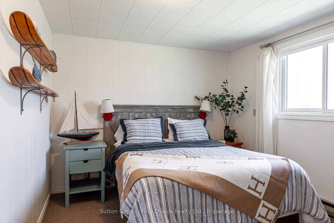
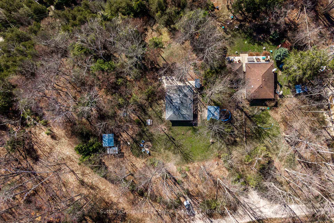
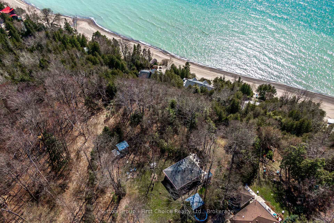
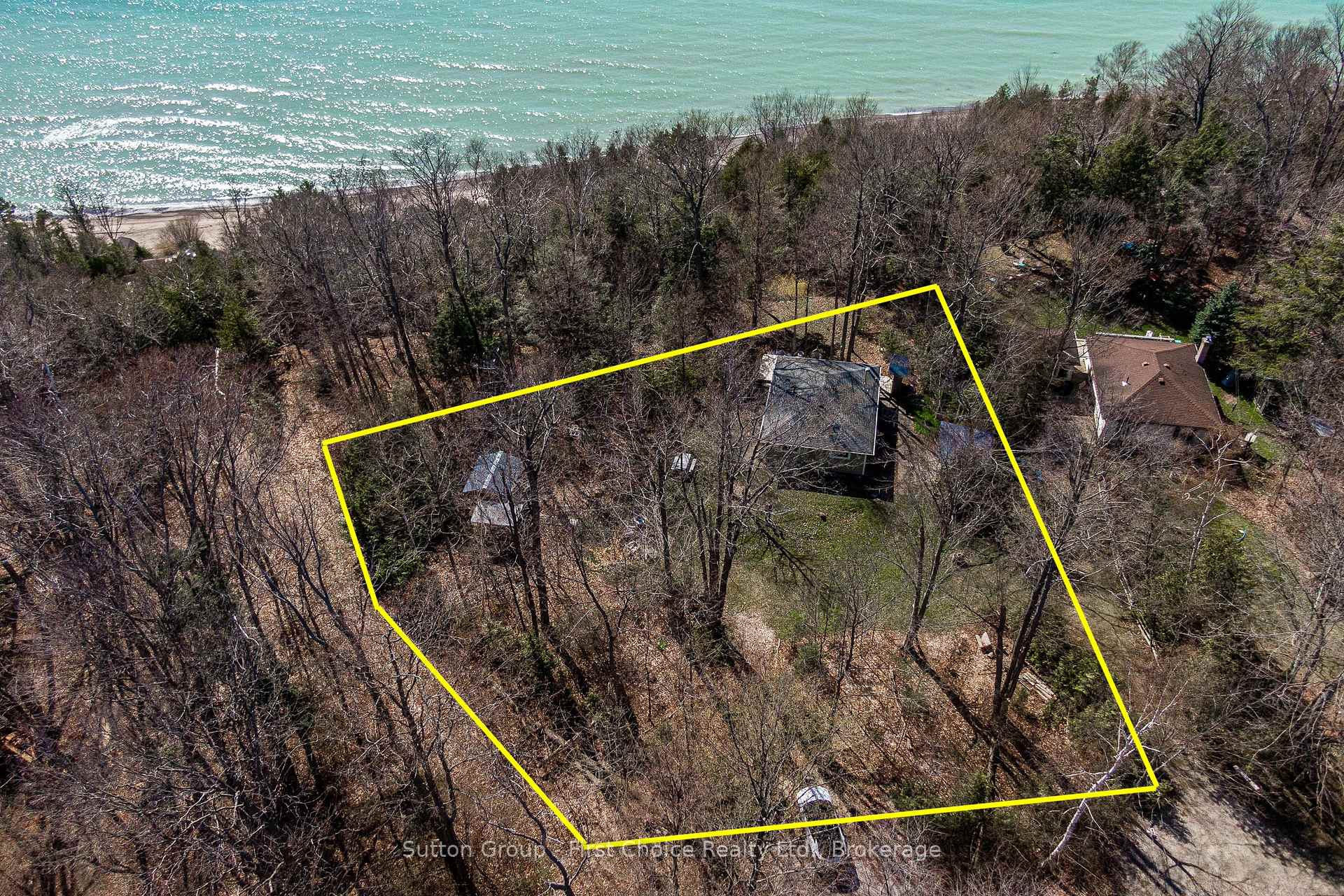
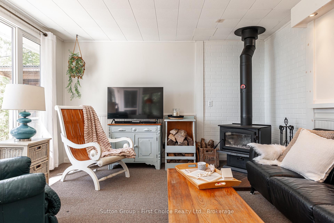
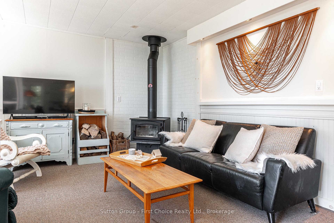
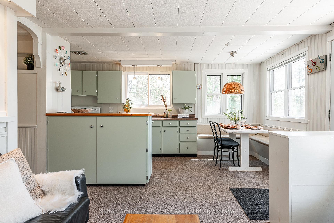
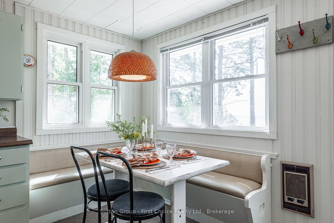
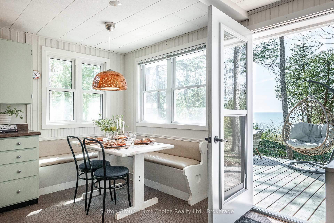
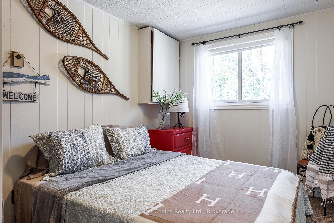
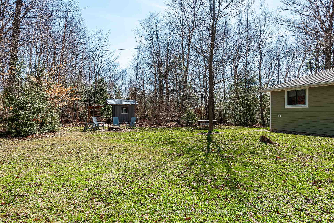
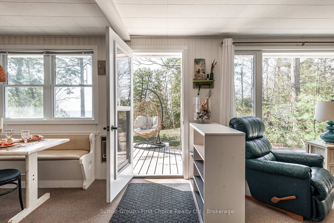
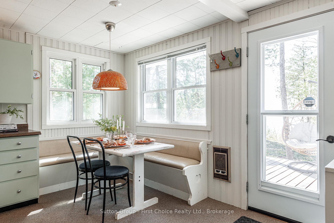
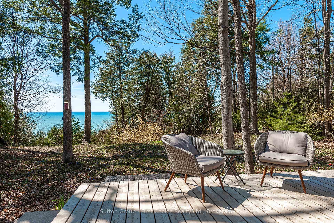
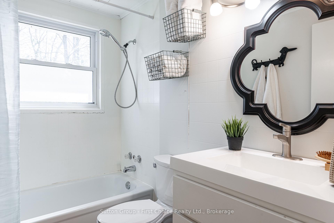
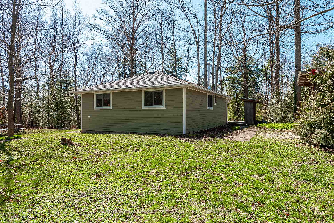
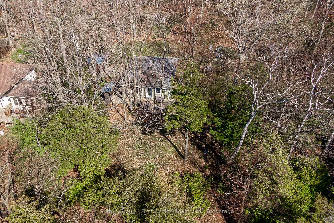
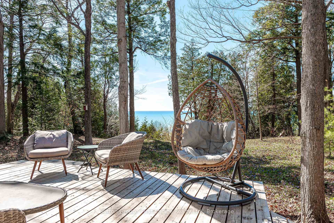
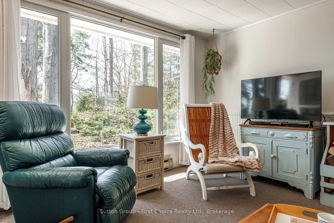
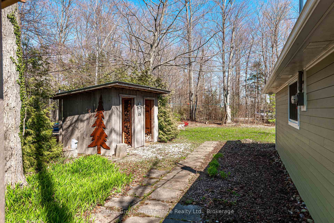
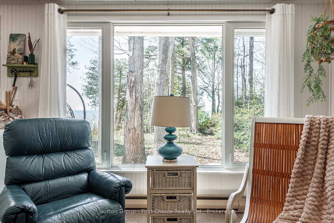
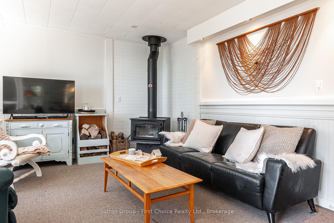
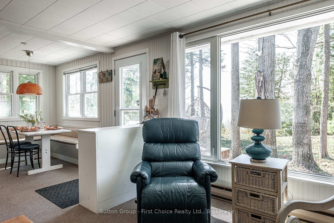
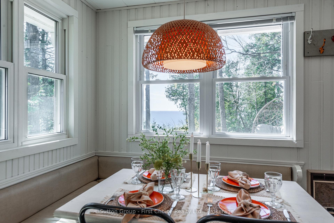
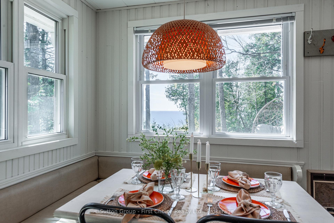



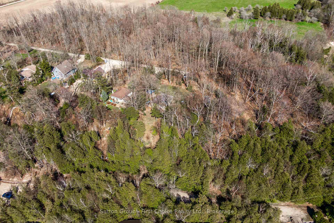
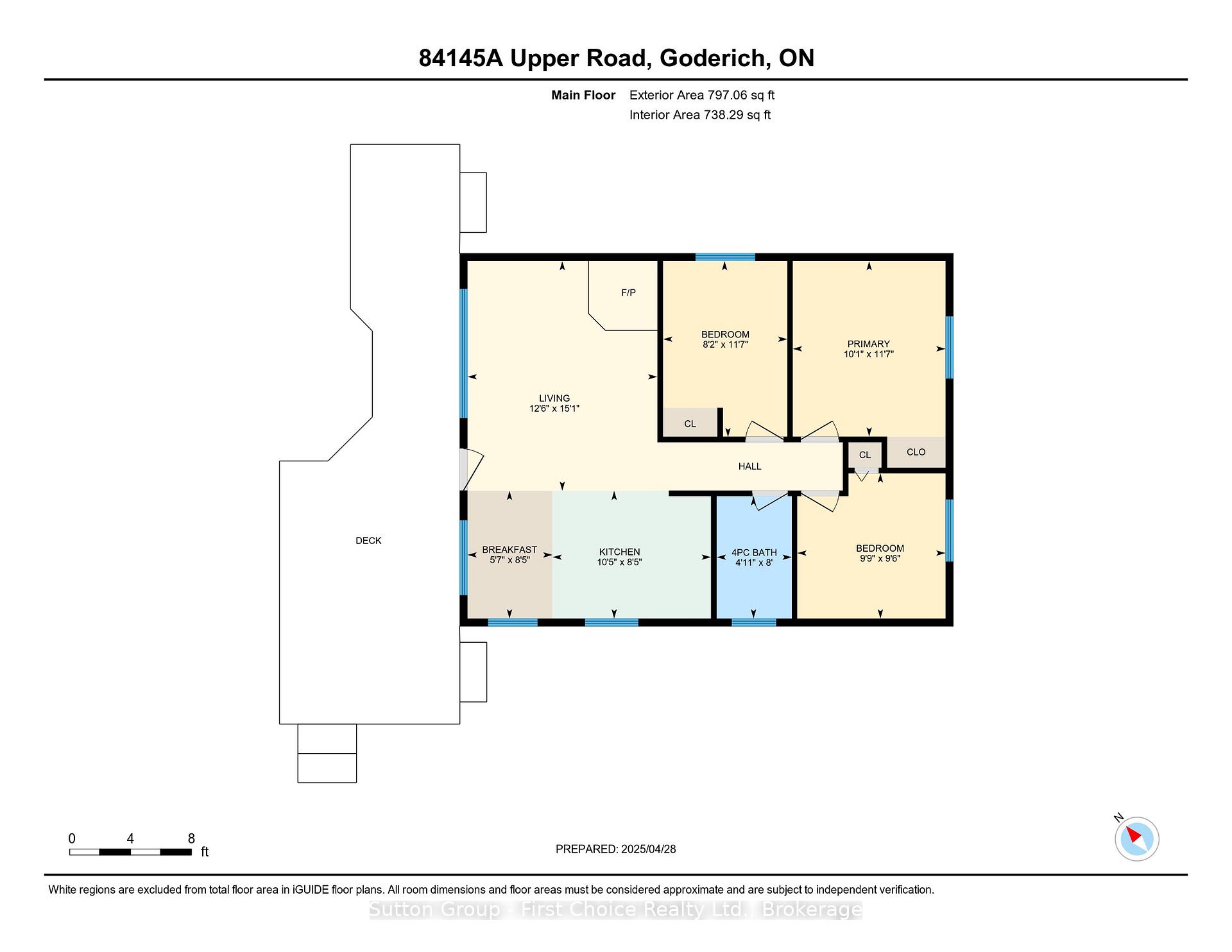

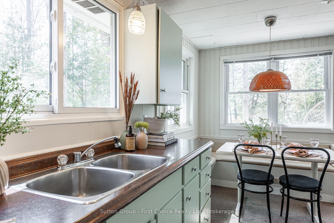
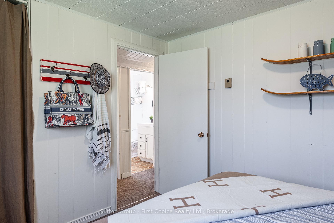
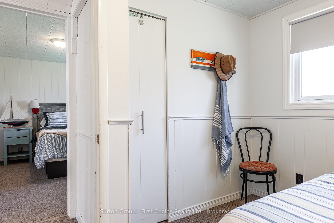
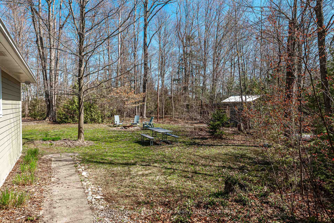
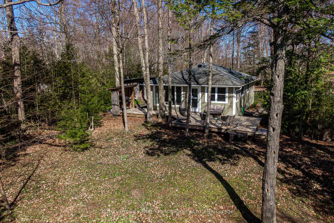
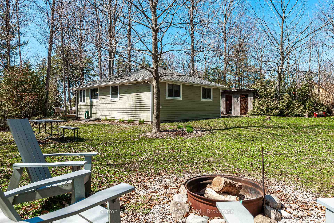
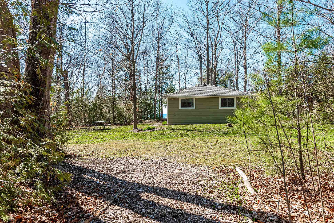
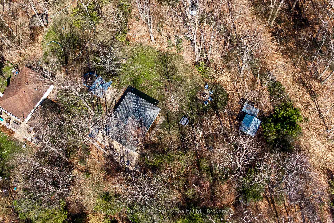



































































































| Proudly presenting 84145 B Upper Road, Lakeland Estates. Perched on Upper Road within the community of Lakeland Estates with unobstructed views over Lake Huron. This 1950's inspired bungalow cottage has enjoyed quality, professional, renovations over time. Concrete board siding, wood soffit, seamless eavestrough, vinyl windows, wood shed (well stocked), and garden shed. Enjoy Lake Huron's epic sunsets over 5:00 cocktails all summer and migrate to the fire pit for wood fire cooking, s'mores, and long summer nights. This timeless, classic, bungalow cottage is welcoming offers anytime. |
| Price | $659,000 |
| Taxes: | $2548.00 |
| Assessment Year: | 2024 |
| Occupancy: | Vacant |
| Address: | 84145 Upper Road , Ashfield-Colborne-Wawanosh, N7A 3X9, Huron |
| Acreage: | .50-1.99 |
| Directions/Cross Streets: | Bluewater HWY & Lakeland Estate |
| Rooms: | 7 |
| Bedrooms: | 3 |
| Bedrooms +: | 0 |
| Family Room: | T |
| Basement: | Crawl Space |
| Level/Floor | Room | Length(ft) | Width(ft) | Descriptions | |
| Room 1 | Main | Living Ro | 15.09 | 12.6 | Bay Window, Casement Windows |
| Room 2 | Main | Kitchen | 8.5 | 10.5 | |
| Room 3 | Main | Breakfast | 8.5 | 5.71 | |
| Room 4 | Main | Bedroom | 9.61 | 9.91 | |
| Room 5 | Main | Bedroom 2 | 11.71 | 8.2 | |
| Room 6 | Main | Primary B | 11.71 | 10.1 |
| Washroom Type | No. of Pieces | Level |
| Washroom Type 1 | 4 | Main |
| Washroom Type 2 | 0 | |
| Washroom Type 3 | 0 | |
| Washroom Type 4 | 0 | |
| Washroom Type 5 | 0 |
| Total Area: | 0.00 |
| Property Type: | Detached |
| Style: | Bungalow |
| Exterior: | Hardboard |
| Garage Type: | None |
| (Parking/)Drive: | Private Do |
| Drive Parking Spaces: | 2 |
| Park #1 | |
| Parking Type: | Private Do |
| Park #2 | |
| Parking Type: | Private Do |
| Pool: | None |
| Other Structures: | Shed, Out Buil |
| Approximatly Square Footage: | 700-1100 |
| CAC Included: | N |
| Water Included: | N |
| Cabel TV Included: | N |
| Common Elements Included: | N |
| Heat Included: | N |
| Parking Included: | N |
| Condo Tax Included: | N |
| Building Insurance Included: | N |
| Fireplace/Stove: | Y |
| Heat Type: | Baseboard |
| Central Air Conditioning: | None |
| Central Vac: | N |
| Laundry Level: | Syste |
| Ensuite Laundry: | F |
| Sewers: | Septic |
| Water: | Comm Well |
| Water Supply Types: | Comm Well |
| Utilities-Cable: | Y |
| Utilities-Hydro: | Y |
$
%
Years
This calculator is for demonstration purposes only. Always consult a professional
financial advisor before making personal financial decisions.
| Although the information displayed is believed to be accurate, no warranties or representations are made of any kind. |
| Sutton Group - First Choice Realty Ltd. |
- Listing -1 of 0
|
|

Simon Huang
Broker
Bus:
905-241-2222
Fax:
905-241-3333
| Virtual Tour | Book Showing | Email a Friend |
Jump To:
At a Glance:
| Type: | Freehold - Detached |
| Area: | Huron |
| Municipality: | Ashfield-Colborne-Wawanosh |
| Neighbourhood: | Ashfield |
| Style: | Bungalow |
| Lot Size: | x 224.50(Feet) |
| Approximate Age: | |
| Tax: | $2,548 |
| Maintenance Fee: | $0 |
| Beds: | 3 |
| Baths: | 1 |
| Garage: | 0 |
| Fireplace: | Y |
| Air Conditioning: | |
| Pool: | None |
Locatin Map:
Payment Calculator:

Listing added to your favorite list
Looking for resale homes?

By agreeing to Terms of Use, you will have ability to search up to 307073 listings and access to richer information than found on REALTOR.ca through my website.

