$2,689,000
Available - For Sale
Listing ID: N12108663
43 Chesney Cres , Vaughan, L4H 2A5, York
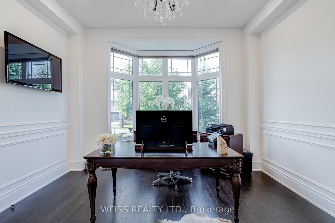
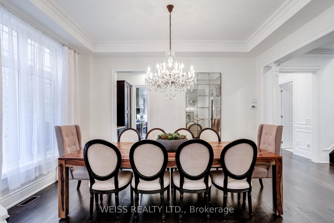
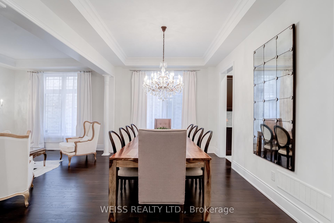
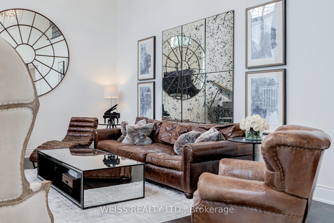
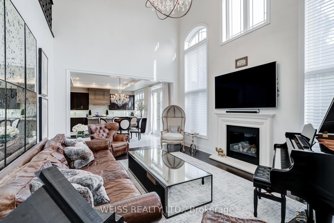
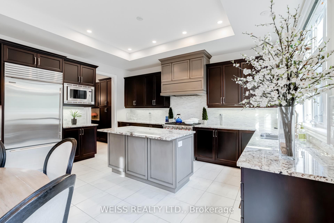
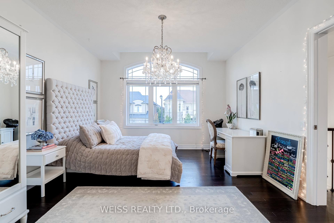
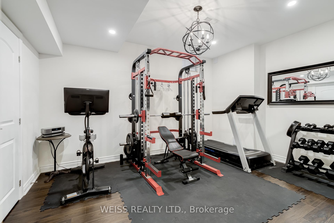
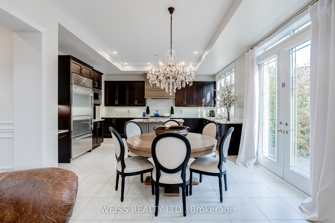
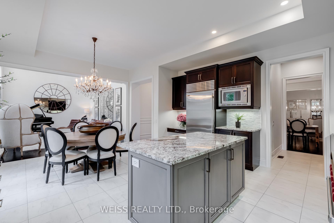
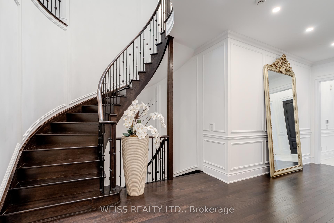
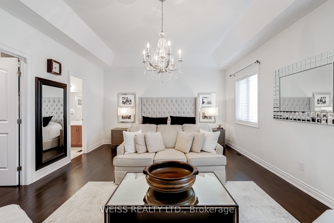
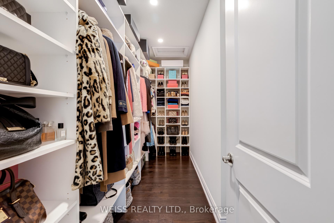
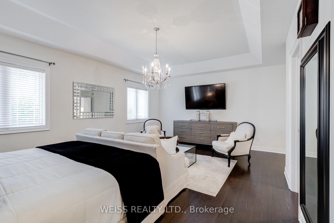
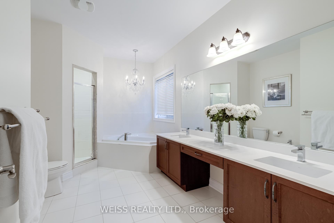
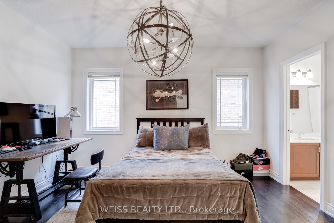

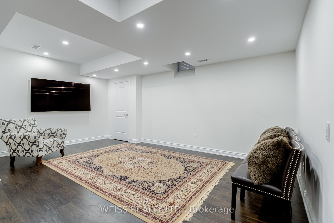
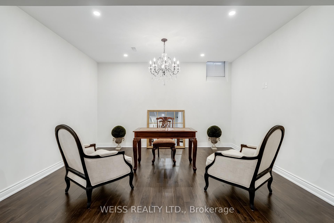
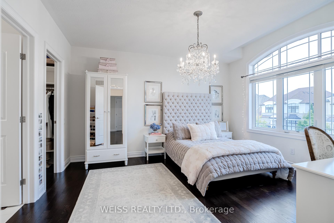
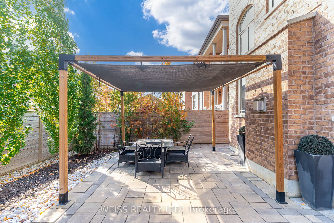
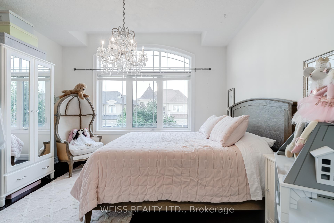
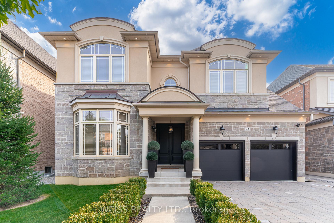
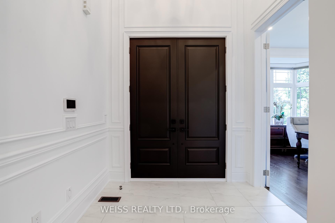
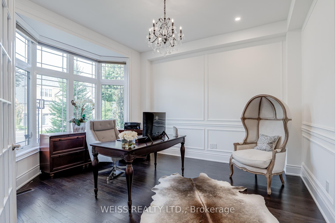
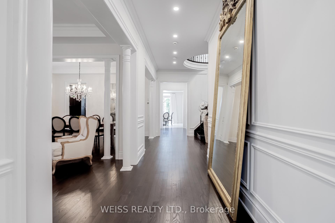
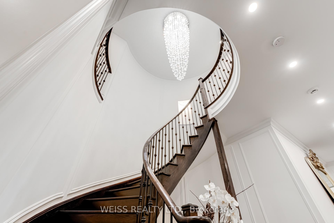
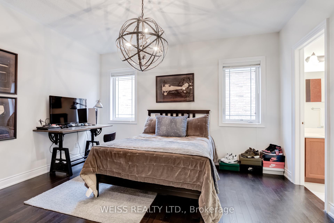
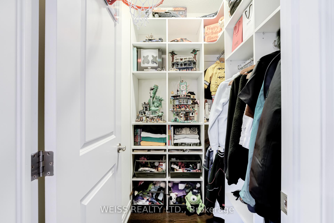
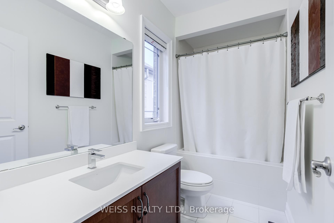
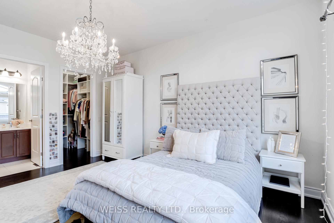
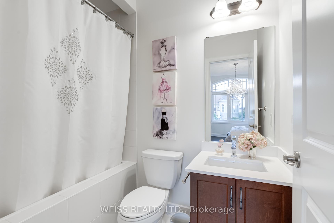
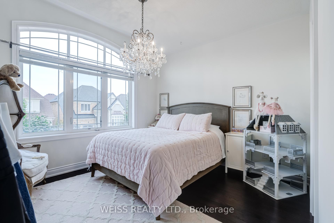
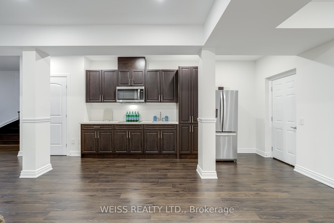
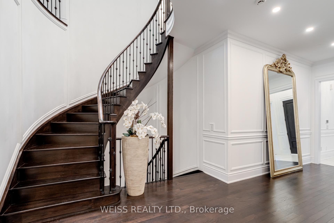
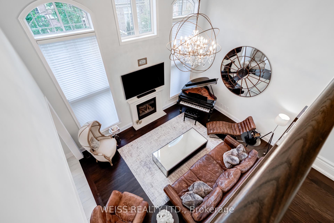
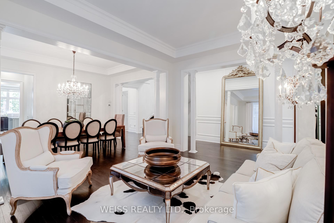

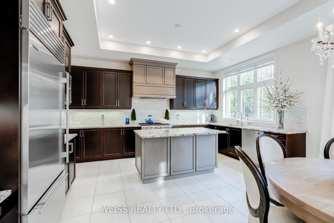
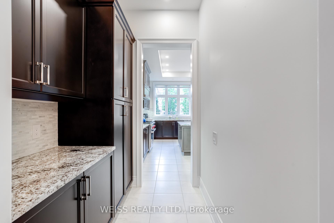
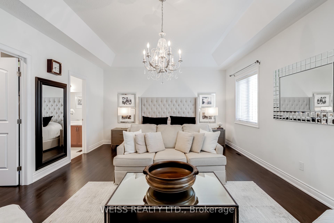
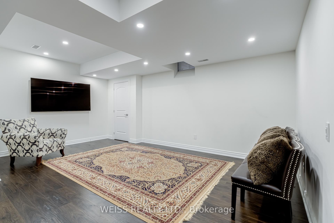
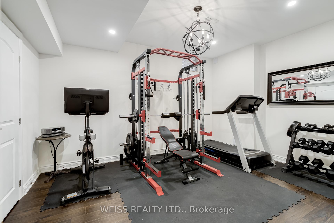
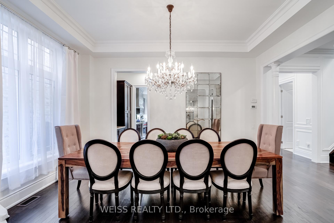

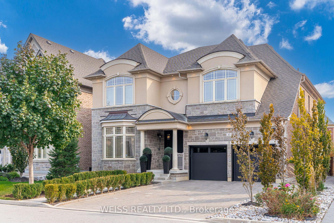
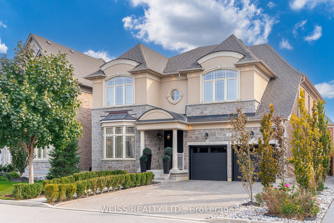
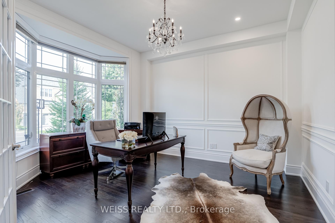
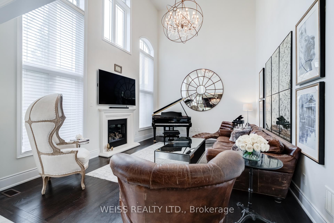
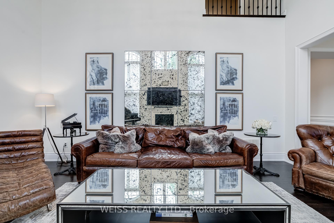
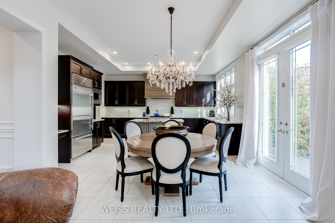
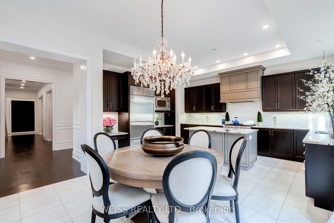
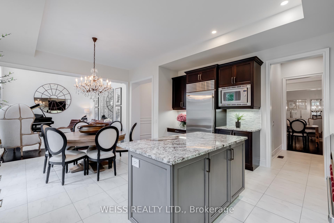
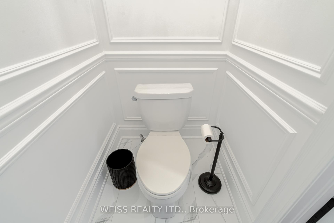
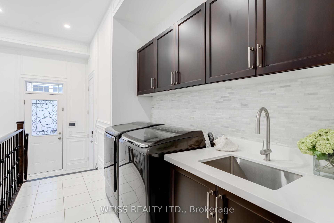
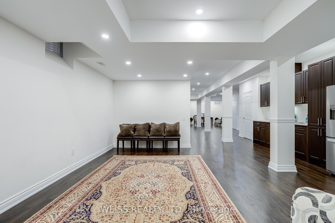
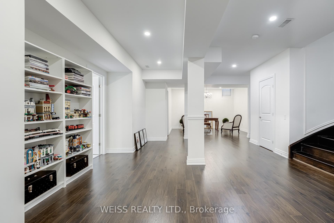
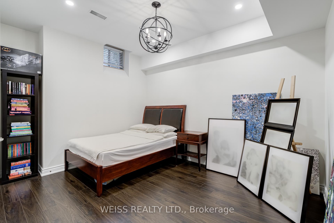
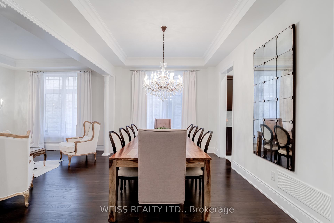
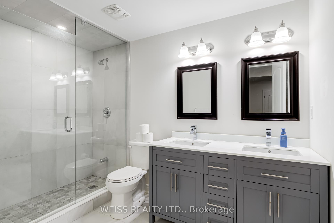
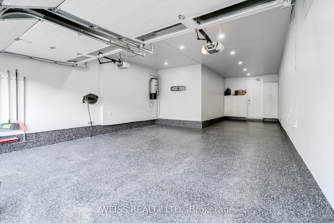
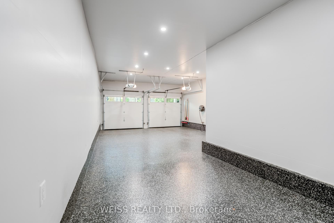
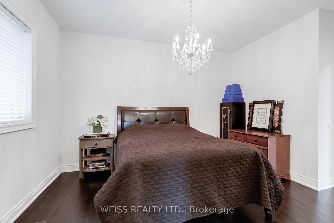
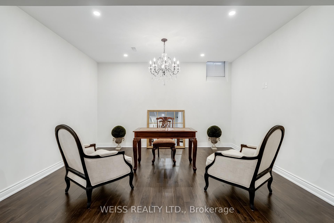
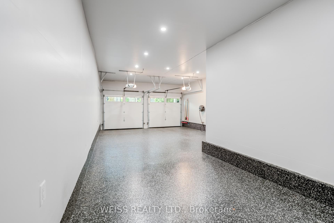

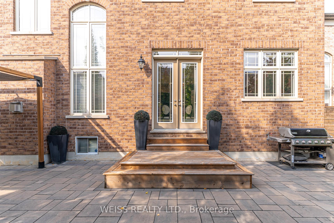
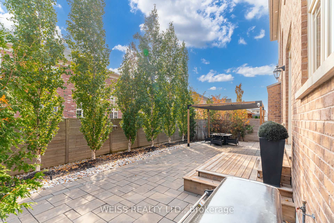



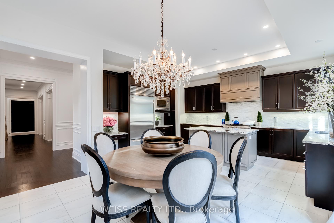
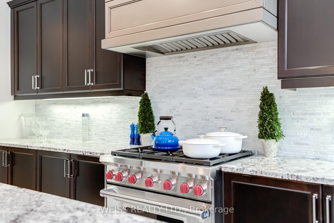
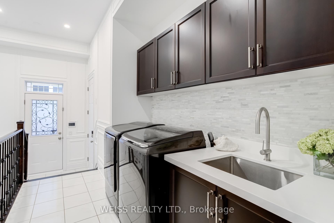
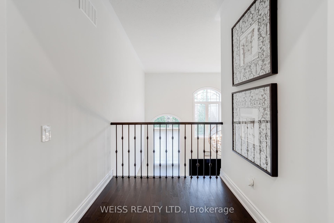
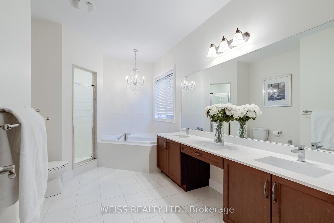
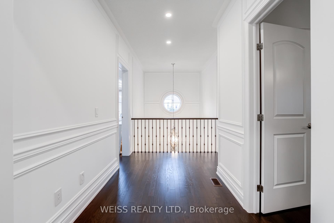
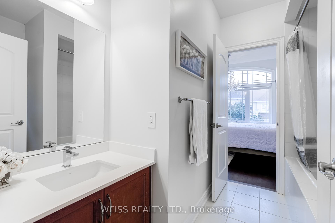
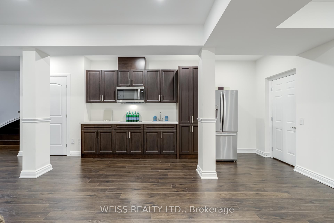
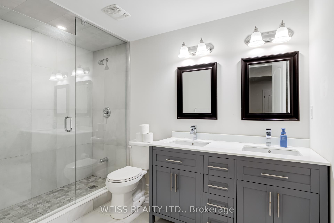
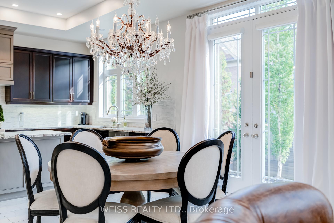

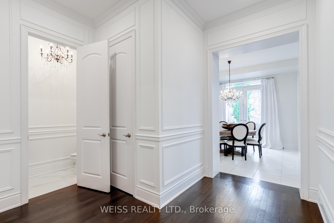
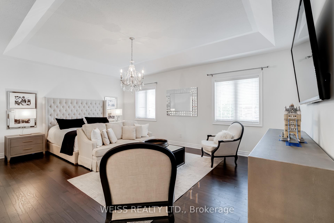
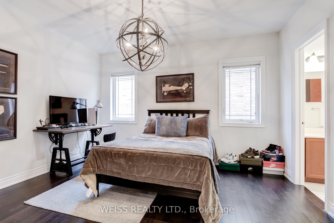
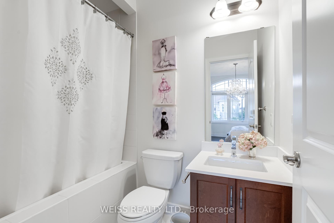
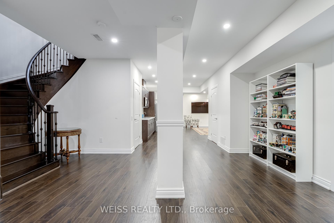
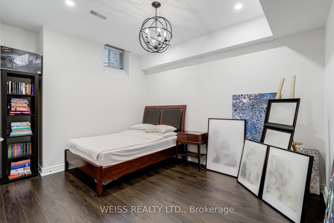
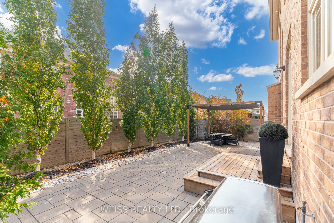
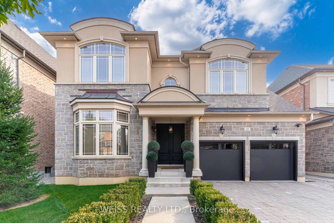
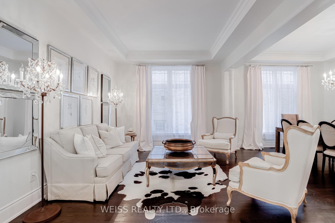
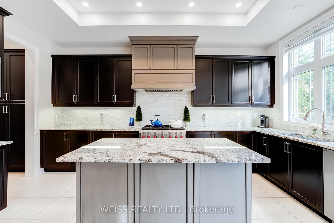
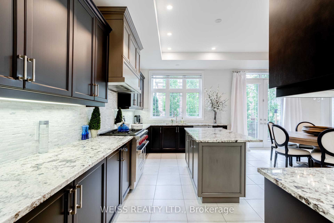
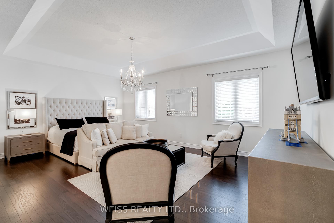
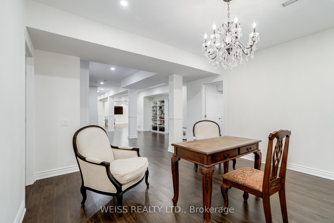
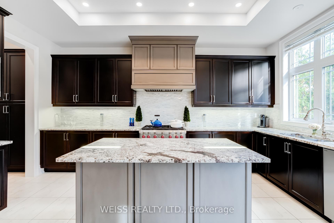
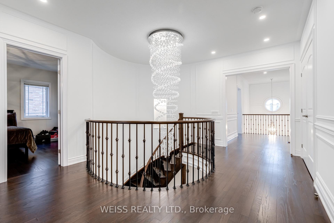
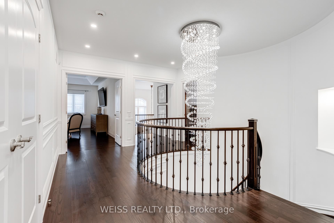
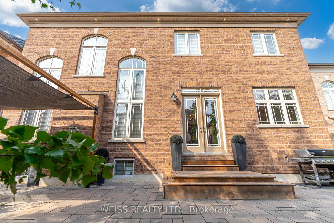
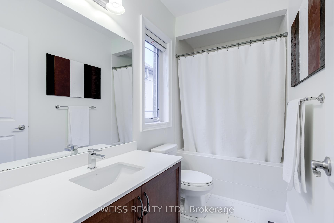




































































































| Meticulously crafted interiors where classic luxury meets modern comfort, this home boasts 10 ceilings on the main floor and 9 ceilings on the second floor and the finished basement. With a total living space of over 6000 sq f, hosting 5+2 well sized bedrooms, this home features intricate wainscotting throughout, an oversized chefs kitchen with subzero appliances, granite countertops, white stone backsplash and seamless design throughout the house. With white Quartz countertops in the washrooms and laundry room, and custom built closets throughout, this home stuns with timeless quality and style. The interlock driveway and unique walkway leads to a spacious 3-car tandem garage with newly applied epoxy flooring and custom cabinetry. Fully finished basement with option for separate entrance, features 2 spacious bedrooms with a walk-in closet in one room and two closets in second room, two large living spaces and kitchen with fridge, stove top and built-in microwave, Newly installed overhead garage doors with automatic garage door openers, complete home security system equipment, in-ground sprinkler system and gorgeous privacy trees in front yard and backyard. Steps away from Hwy 47, new schools, and the newly open New Kleinburg Market with Longos and other conveniences, such as Shoppers Drug Mart, Starbucks, Cobbs Bread, etc. Close to Kleinburg Village cafes, restaurants and post office. This neighbourhood is a true gem. |
| Price | $2,689,000 |
| Taxes: | $9143.84 |
| Assessment Year: | 2024 |
| Occupancy: | Owner |
| Address: | 43 Chesney Cres , Vaughan, L4H 2A5, York |
| Directions/Cross Streets: | Major Mackenzie Drive West and Hwy 7 |
| Rooms: | 9 |
| Rooms +: | 4 |
| Bedrooms: | 5 |
| Bedrooms +: | 2 |
| Family Room: | T |
| Basement: | Finished |
| Level/Floor | Room | Length(ft) | Width(ft) | Descriptions | |
| Room 1 | Main | Library | 12.99 | 12.99 | |
| Room 2 | Main | Living Ro | 14.99 | 10.99 | |
| Room 3 | Main | Dining Ro | 14.99 | 10.99 | |
| Room 4 | Main | Kitchen | 9.97 | 16.4 | |
| Room 5 | Main | Breakfast | 10.99 | 14.01 | |
| Room 6 | Main | Family Ro | 18.99 | 13.97 | |
| Room 7 | Second | Primary B | 19.98 | 14.99 | |
| Room 8 | Second | Bedroom 2 | 12.4 | 14.01 | |
| Room 9 | Second | Bedroom 3 | 12.99 | 13.38 | |
| Room 10 | Second | Bedroom 4 | 12.99 | 10.99 | |
| Room 11 | Second | Bedroom 5 | 12.99 | 10.99 | |
| Room 12 | Basement | Living Ro | 14.01 | 12.99 | |
| Room 13 | Basement | Living Ro | 18.01 | 8.99 | |
| Room 14 | Basement | Bedroom | 14.89 | 10.1 |
| Washroom Type | No. of Pieces | Level |
| Washroom Type 1 | 2 | Main |
| Washroom Type 2 | 5 | Second |
| Washroom Type 3 | 3 | Second |
| Washroom Type 4 | 0 | |
| Washroom Type 5 | 0 |
| Total Area: | 0.00 |
| Property Type: | Detached |
| Style: | 2-Storey |
| Exterior: | Stone |
| Garage Type: | Attached |
| (Parking/)Drive: | Private Do |
| Drive Parking Spaces: | 4 |
| Park #1 | |
| Parking Type: | Private Do |
| Park #2 | |
| Parking Type: | Private Do |
| Pool: | None |
| Approximatly Square Footage: | 3500-5000 |
| CAC Included: | N |
| Water Included: | N |
| Cabel TV Included: | N |
| Common Elements Included: | N |
| Heat Included: | N |
| Parking Included: | N |
| Condo Tax Included: | N |
| Building Insurance Included: | N |
| Fireplace/Stove: | N |
| Heat Type: | Forced Air |
| Central Air Conditioning: | Central Air |
| Central Vac: | Y |
| Laundry Level: | Syste |
| Ensuite Laundry: | F |
| Sewers: | Sewer |
$
%
Years
This calculator is for demonstration purposes only. Always consult a professional
financial advisor before making personal financial decisions.
| Although the information displayed is believed to be accurate, no warranties or representations are made of any kind. |
| WEISS REALTY LTD. |
- Listing -1 of 0
|
|

Simon Huang
Broker
Bus:
905-241-2222
Fax:
905-241-3333
| Virtual Tour | Book Showing | Email a Friend |
Jump To:
At a Glance:
| Type: | Freehold - Detached |
| Area: | York |
| Municipality: | Vaughan |
| Neighbourhood: | Kleinburg |
| Style: | 2-Storey |
| Lot Size: | x 120.00(Feet) |
| Approximate Age: | |
| Tax: | $9,143.84 |
| Maintenance Fee: | $0 |
| Beds: | 5+2 |
| Baths: | 5 |
| Garage: | 0 |
| Fireplace: | N |
| Air Conditioning: | |
| Pool: | None |
Locatin Map:
Payment Calculator:

Listing added to your favorite list
Looking for resale homes?

By agreeing to Terms of Use, you will have ability to search up to 307073 listings and access to richer information than found on REALTOR.ca through my website.

