$1,878,000
Available - For Sale
Listing ID: X12108823
57 Pond View Gate , Hamilton, L0R 2H1, Hamilton
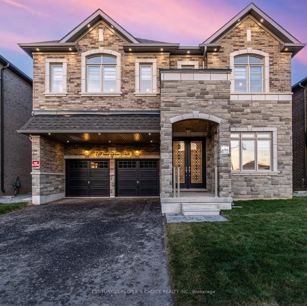
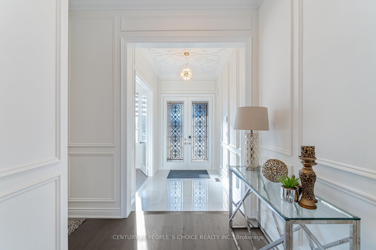
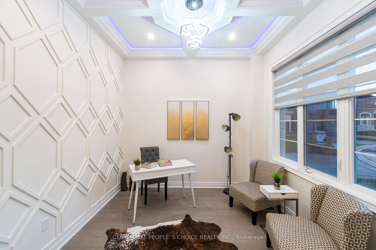
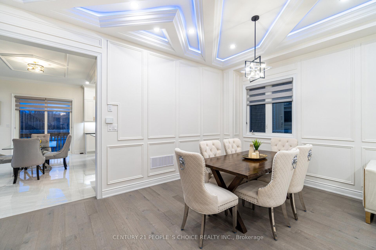
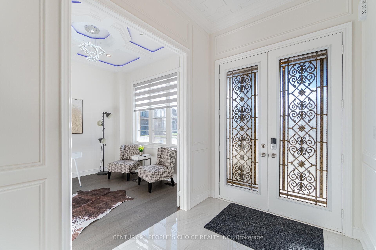
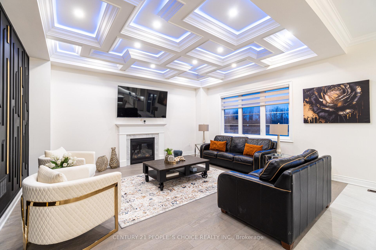
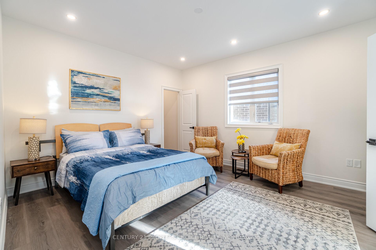
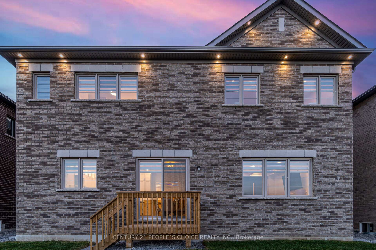
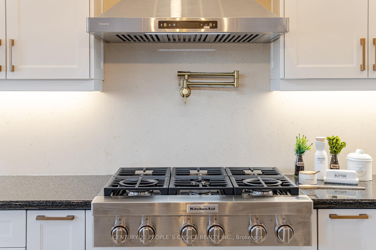
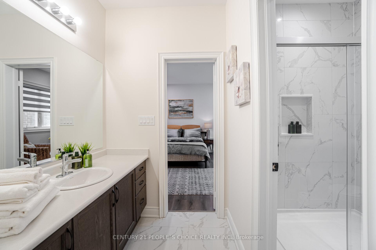
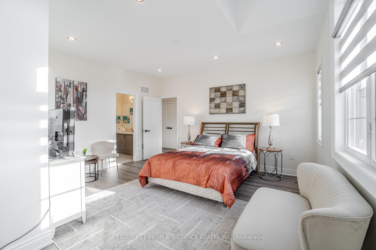

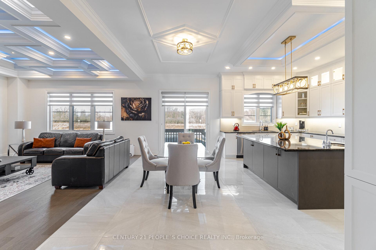
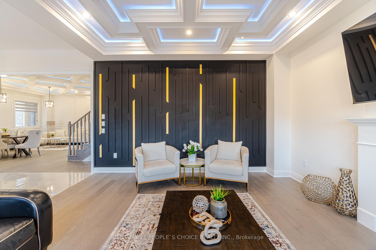
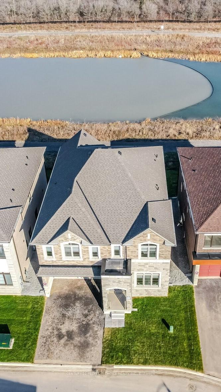
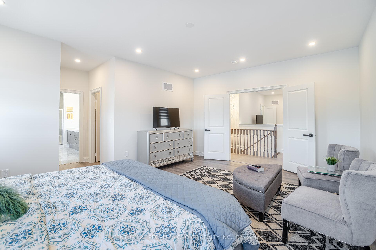
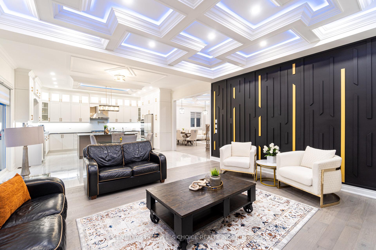
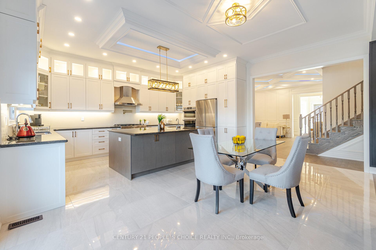
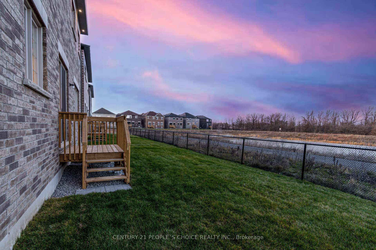
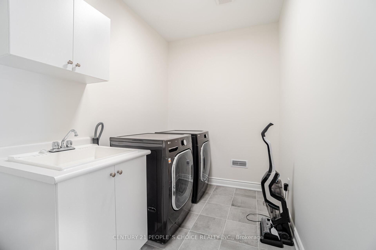
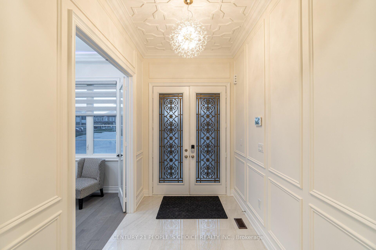

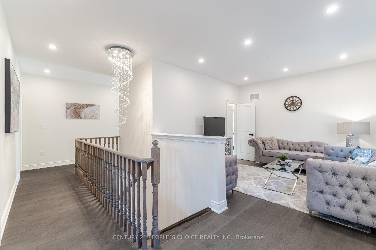
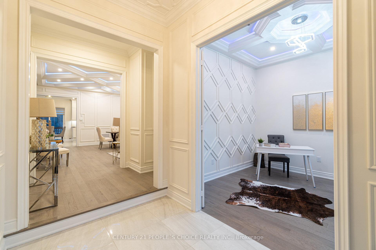
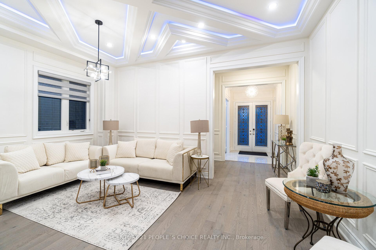
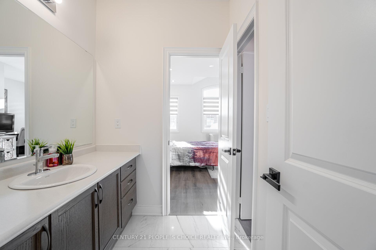
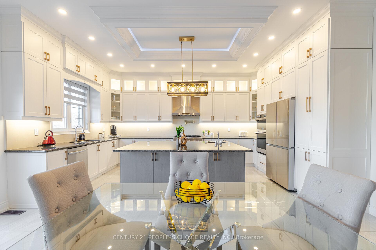
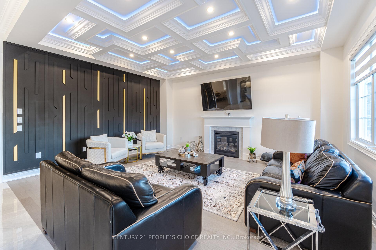
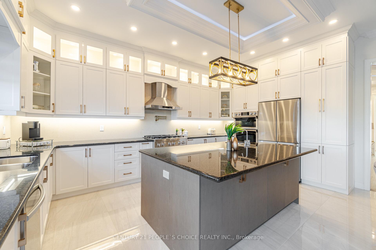
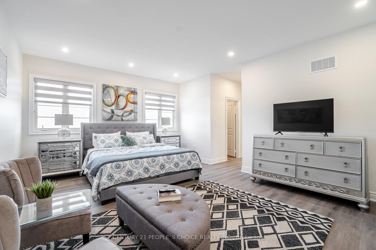
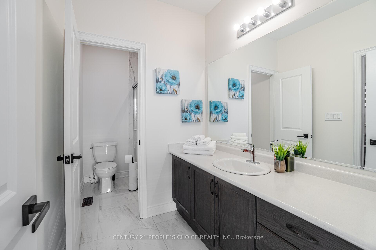
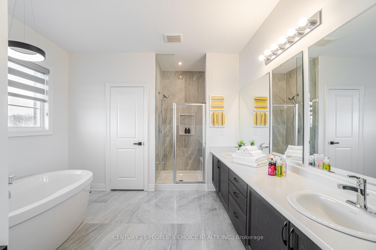
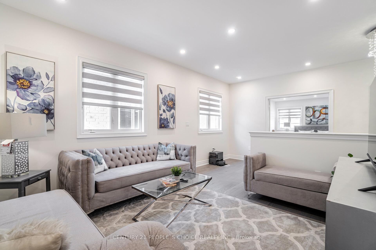
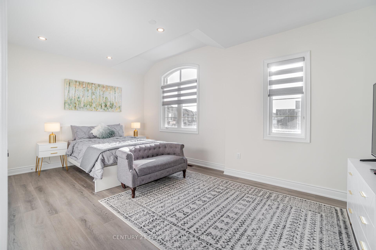
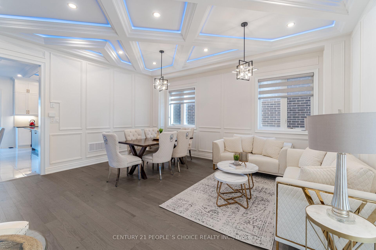
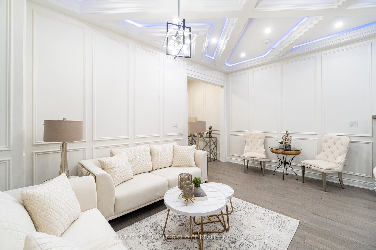
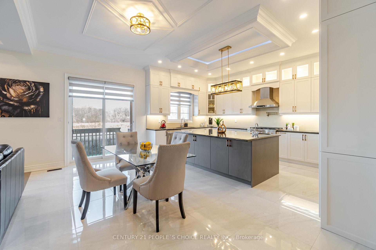
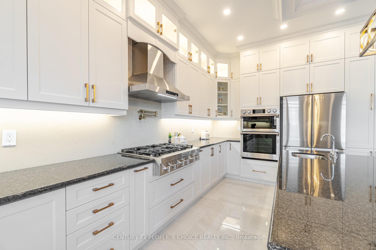
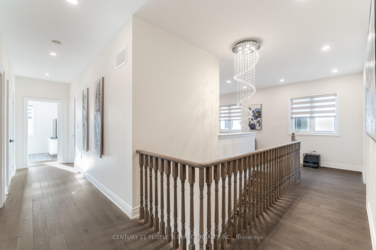
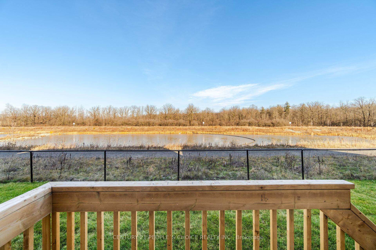








































| Step into this exceptional custom design residence! With over 300k of upgrades. The main floor dazzles with custom wall & coffered ceiling designs throughout. Accentuated by media lights and pot-lights in the Foyer, Formal living, dining, office, family and Kitchen. The chef's kitchen, boasting high-end appliances, modern cabinets, Granite/Quartz countertops, backsplash & pot-lights, Under Cabinet lights, seamlessly connects to the family & Breakfast with large windows offering year-round pond view. Upstairs, discover 4 bedrooms and a flex room with smooth ceilings, pot lights, laundry &direct bathroom access from all rooms. The flex room can easily be transformed into a 5th BR. The Primary bedroom is a sanctuary, featuring a spacious layout, a luxurious bathroom, captivating pond views, complemented by two walk-in closets. BR 2&3 also have W/I closets and BR4 has 2 large his/her closets. Immerse yourself in the house's beauty through the virtual tour.Extras: |
| Price | $1,878,000 |
| Taxes: | $9724.40 |
| Occupancy: | Owner |
| Address: | 57 Pond View Gate , Hamilton, L0R 2H1, Hamilton |
| Directions/Cross Streets: | Pond View Gate & Skinner Road |
| Rooms: | 12 |
| Bedrooms: | 5 |
| Bedrooms +: | 0 |
| Family Room: | T |
| Basement: | Full |
| Level/Floor | Room | Length(ft) | Width(ft) | Descriptions | |
| Room 1 | Ground | Living Ro | 17.97 | 17.88 | Hardwood Floor, Wainscoting, Coffered Ceiling(s) |
| Room 2 | Ground | Dining Ro | 17.97 | 17.88 | Hardwood Floor, Wainscoting, Coffered Ceiling(s) |
| Room 3 | Ground | Family Ro | 17.97 | 14.99 | Hardwood Floor, Wainscoting, Coffered Ceiling(s) |
| Room 4 | Ground | Kitchen | 17.97 | 10.99 | Crown Moulding, Bar Sink, B/I Appliances |
| Room 5 | Ground | Breakfast | 17.97 | 10.99 | Breakfast Area, Crown Moulding, Breakfast Bar |
| Room 6 | Ground | Library | 10.99 | 10.66 | Hardwood Floor, Large Window, Double Doors |
| Room 7 | Second | Primary B | 18.34 | 14.01 | 5 Pc Ensuite, Double Doors, Walk-In Closet(s) |
| Room 8 | Second | Bedroom 2 | 13.64 | 11.84 | Walk-In Closet(s), Pot Lights, Ensuite Bath |
| Room 9 | Second | Bedroom 3 | 18.66 | 11.41 | Walk-In Closet(s), Pot Lights, Ensuite Bath |
| Room 10 | Second | Bedroom 4 | 14.99 | 11.84 | Pot Lights, His and Hers Closets, Ensuite Bath |
| Room 11 | Second | Recreatio | 12 | 11.84 | Ensuite Bath, Pot Lights, Hardwood Floor |
| Washroom Type | No. of Pieces | Level |
| Washroom Type 1 | 5 | Second |
| Washroom Type 2 | 3 | Second |
| Washroom Type 3 | 3 | Second |
| Washroom Type 4 | 2 | Ground |
| Washroom Type 5 | 0 |
| Total Area: | 0.00 |
| Approximatly Age: | New |
| Property Type: | Detached |
| Style: | 2-Storey |
| Exterior: | Brick, Stone |
| Garage Type: | Attached |
| (Parking/)Drive: | Available |
| Drive Parking Spaces: | 4 |
| Park #1 | |
| Parking Type: | Available |
| Park #2 | |
| Parking Type: | Available |
| Pool: | None |
| Approximatly Age: | New |
| Approximatly Square Footage: | 3500-5000 |
| CAC Included: | N |
| Water Included: | N |
| Cabel TV Included: | N |
| Common Elements Included: | N |
| Heat Included: | N |
| Parking Included: | N |
| Condo Tax Included: | N |
| Building Insurance Included: | N |
| Fireplace/Stove: | Y |
| Heat Type: | Forced Air |
| Central Air Conditioning: | Central Air |
| Central Vac: | N |
| Laundry Level: | Syste |
| Ensuite Laundry: | F |
| Sewers: | Sewer |
$
%
Years
This calculator is for demonstration purposes only. Always consult a professional
financial advisor before making personal financial decisions.
| Although the information displayed is believed to be accurate, no warranties or representations are made of any kind. |
| CENTURY 21 PEOPLE`S CHOICE REALTY INC. |
- Listing -1 of 0
|
|

Simon Huang
Broker
Bus:
905-241-2222
Fax:
905-241-3333
| Virtual Tour | Book Showing | Email a Friend |
Jump To:
At a Glance:
| Type: | Freehold - Detached |
| Area: | Hamilton |
| Municipality: | Hamilton |
| Neighbourhood: | Waterdown |
| Style: | 2-Storey |
| Lot Size: | x 90.43(Feet) |
| Approximate Age: | New |
| Tax: | $9,724.4 |
| Maintenance Fee: | $0 |
| Beds: | 5 |
| Baths: | 4 |
| Garage: | 0 |
| Fireplace: | Y |
| Air Conditioning: | |
| Pool: | None |
Locatin Map:
Payment Calculator:

Listing added to your favorite list
Looking for resale homes?

By agreeing to Terms of Use, you will have ability to search up to 307073 listings and access to richer information than found on REALTOR.ca through my website.

