$519,900
Available - For Sale
Listing ID: X12108826
2 Ottawa Stre North , Haldimand, N0A 1E0, Haldimand
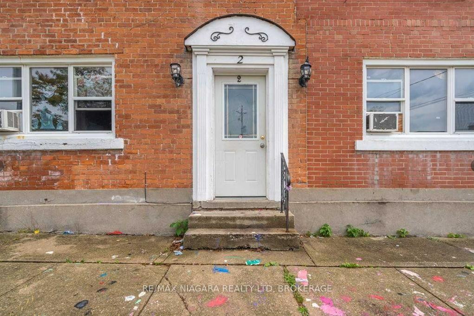
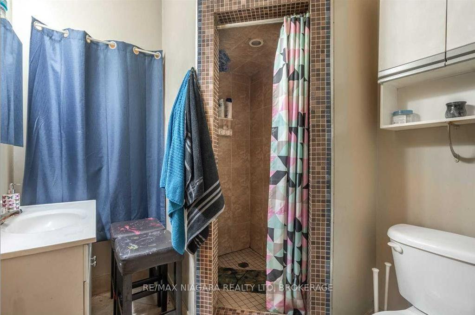
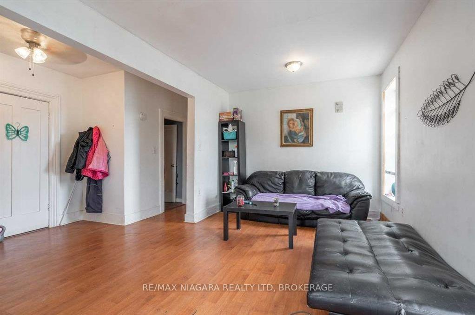
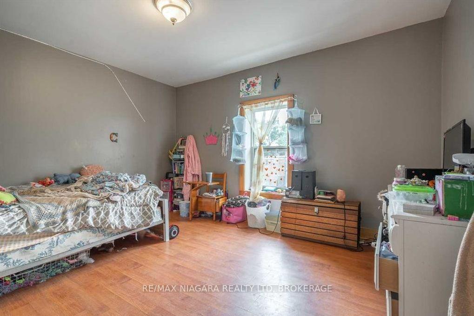
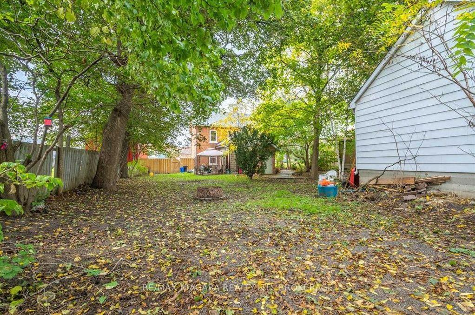
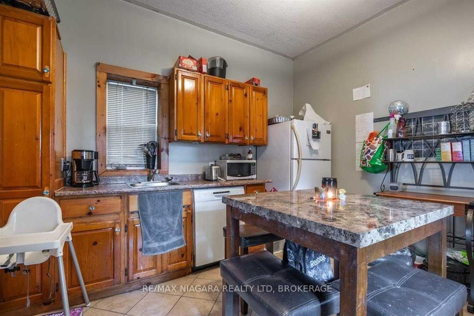
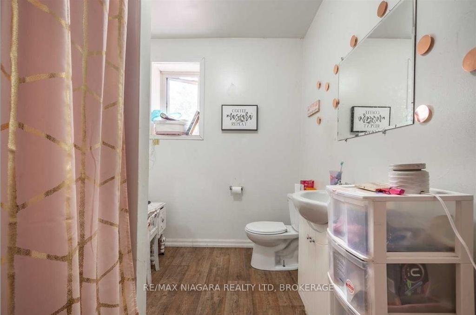
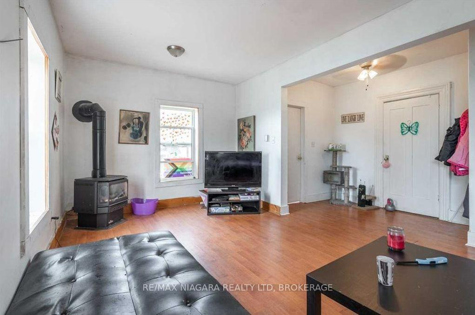
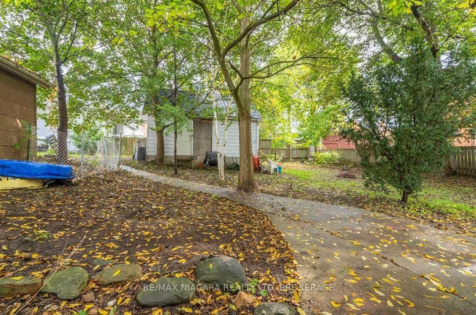
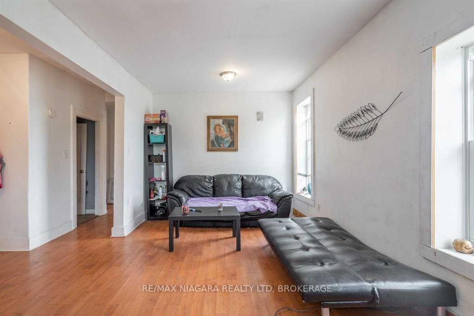
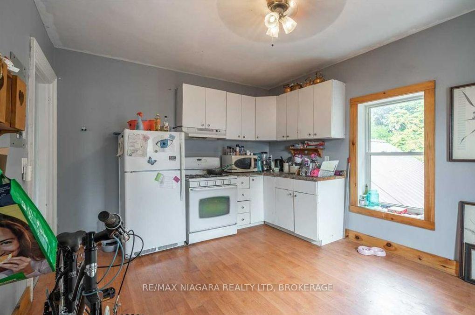
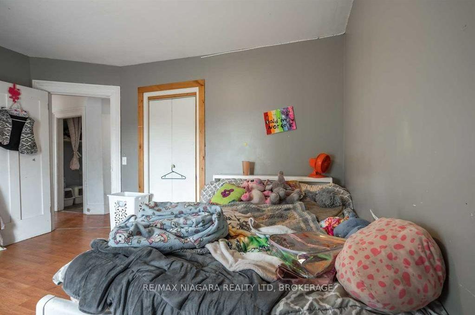
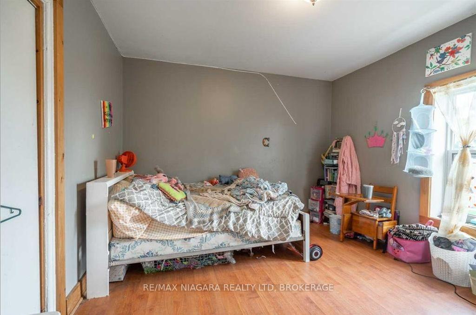
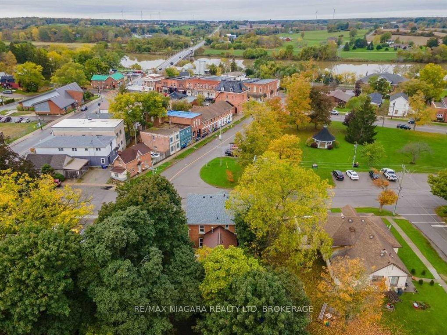
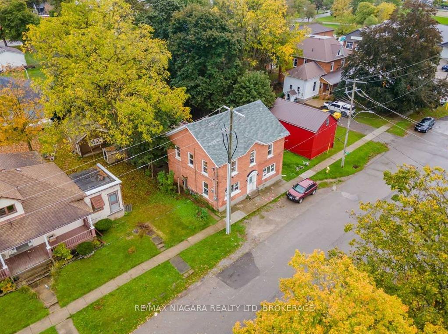
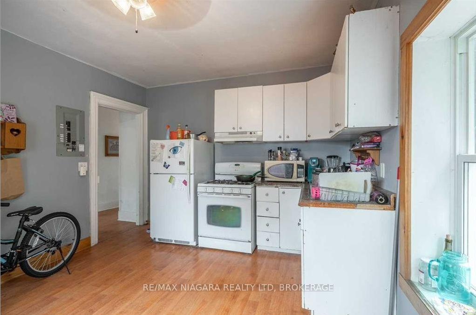
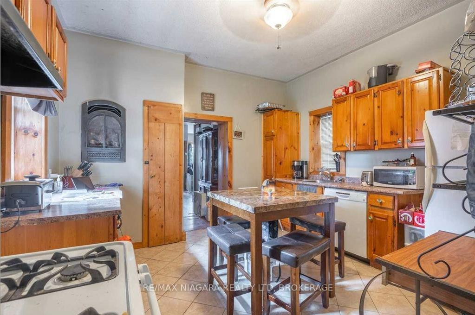
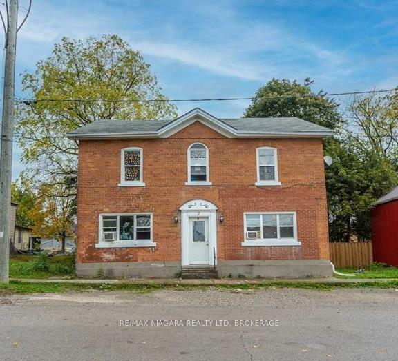
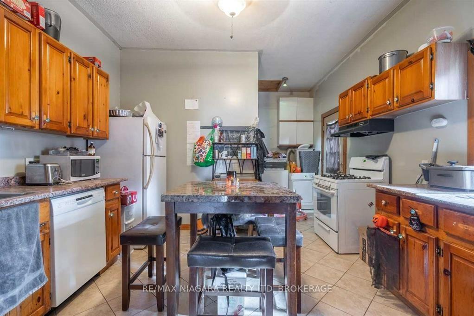
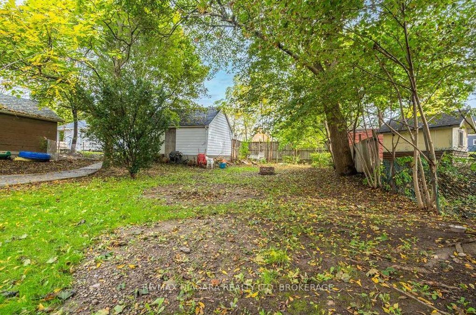

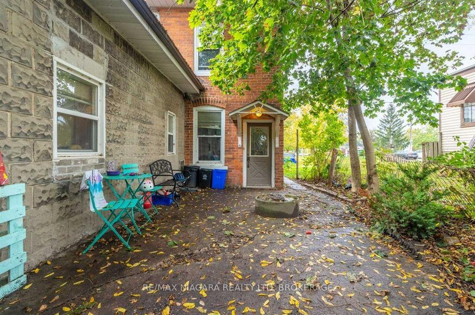
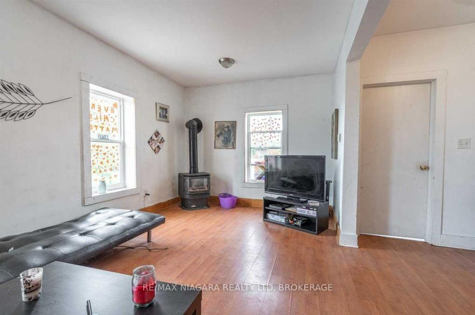
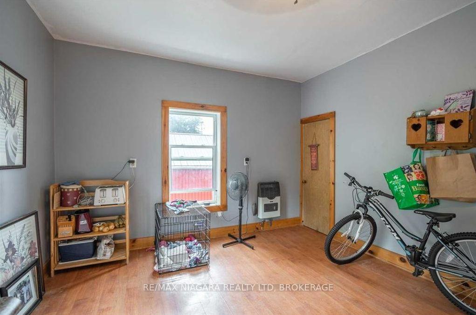
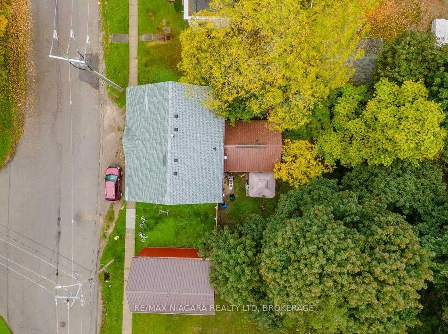

























| Welcome to 2 Ottawa Street North, Cayuga a prime investment opportunity in the heart of Haldimand County. This charming two-storey brick duplex offers over 2,400 square feet of living space and is ideal for investors or owner-occupiers looking to generate rental income. The property features two fully self-contained units, each with 2 spacious bedrooms, 1 full bathroom, a dedicated kitchen, private entrance, and separate hydro meters, with laundry available in the main floor unit. Situated in the scenic riverside town of Cayuga, this home combines small-town charm with long-term growth potential. Cayuga offers a peaceful lifestyle, proximity to the Grand River, and convenient access to schools, shops, parks, and major routes, making it attractive to tenants and families alike. With a solid brick exterior, and a turnkey setup, 2 Ottawa Street N presents an exceptional opportunity to secure a versatile, income-generating property in a steadily growing community. With strategic updates and improvements, this property offers the potential to generate an impressive gross rental income of approximately $46,800 per year from both units. Even in its current condition, it has produced a solid $32,600 annually from the current tenants. This is a prime opportunity to unlock the property's full value and capitalize on a strong rental market through a smart renovation. |
| Price | $519,900 |
| Taxes: | $1247.00 |
| Occupancy: | Tenant |
| Address: | 2 Ottawa Stre North , Haldimand, N0A 1E0, Haldimand |
| Directions/Cross Streets: | Talbot Street East |
| Rooms: | 12 |
| Bedrooms: | 2 |
| Bedrooms +: | 2 |
| Family Room: | F |
| Basement: | Crawl Space |
| Level/Floor | Room | Length(ft) | Width(ft) | Descriptions | |
| Room 1 | Main | Living Ro | 6.79 | 11.91 | |
| Room 2 | Main | Dining Ro | 14.01 | 10.4 | |
| Room 3 | Main | Bedroom | 13.09 | 11.25 | |
| Room 4 | Main | Bedroom | 16.99 | 14.01 | |
| Room 5 | Main | Kitchen | 12.5 | 11.84 | |
| Room 6 | Main | Laundry | |||
| Room 7 | Upper | Living Ro | 16.99 | 10.99 | |
| Room 8 | Upper | Bedroom | 10.33 | 6.59 | |
| Room 9 | Upper | Bedroom | 14.01 | 11.32 | |
| Room 10 | Upper | Kitchen | 14.99 | 11.68 | |
| Room 11 | Main | Bathroom | |||
| Room 12 | Upper | Bathroom |
| Washroom Type | No. of Pieces | Level |
| Washroom Type 1 | 3 | Main |
| Washroom Type 2 | 3 | Upper |
| Washroom Type 3 | 0 | |
| Washroom Type 4 | 0 | |
| Washroom Type 5 | 0 |
| Total Area: | 0.00 |
| Property Type: | Duplex |
| Style: | 2-Storey |
| Exterior: | Brick |
| Garage Type: | Detached |
| (Parking/)Drive: | Right Of W |
| Drive Parking Spaces: | 0 |
| Park #1 | |
| Parking Type: | Right Of W |
| Park #2 | |
| Parking Type: | Right Of W |
| Pool: | None |
| Approximatly Square Footage: | 2000-2500 |
| CAC Included: | N |
| Water Included: | N |
| Cabel TV Included: | N |
| Common Elements Included: | N |
| Heat Included: | N |
| Parking Included: | N |
| Condo Tax Included: | N |
| Building Insurance Included: | N |
| Fireplace/Stove: | Y |
| Heat Type: | Radiant |
| Central Air Conditioning: | Window Unit |
| Central Vac: | N |
| Laundry Level: | Syste |
| Ensuite Laundry: | F |
| Sewers: | Other |
$
%
Years
This calculator is for demonstration purposes only. Always consult a professional
financial advisor before making personal financial decisions.
| Although the information displayed is believed to be accurate, no warranties or representations are made of any kind. |
| RE/MAX NIAGARA REALTY LTD, BROKERAGE |
- Listing -1 of 0
|
|

Simon Huang
Broker
Bus:
905-241-2222
Fax:
905-241-3333
| Book Showing | Email a Friend |
Jump To:
At a Glance:
| Type: | Freehold - Duplex |
| Area: | Haldimand |
| Municipality: | Haldimand |
| Neighbourhood: | Haldimand |
| Style: | 2-Storey |
| Lot Size: | x 137.00(Feet) |
| Approximate Age: | |
| Tax: | $1,247 |
| Maintenance Fee: | $0 |
| Beds: | 2+2 |
| Baths: | 2 |
| Garage: | 0 |
| Fireplace: | Y |
| Air Conditioning: | |
| Pool: | None |
Locatin Map:
Payment Calculator:

Listing added to your favorite list
Looking for resale homes?

By agreeing to Terms of Use, you will have ability to search up to 307073 listings and access to richer information than found on REALTOR.ca through my website.

