$699,900
Available - For Sale
Listing ID: X12095218
791 Maverick Cres , Stittsville - Munster - Richmond, K2S 2X2, Ottawa
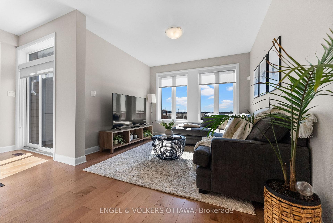
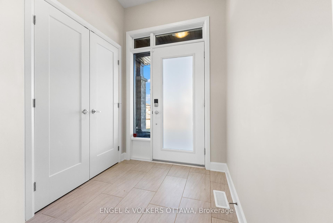
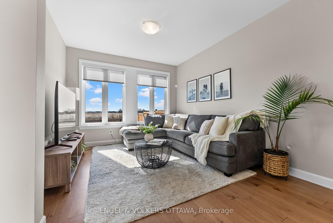
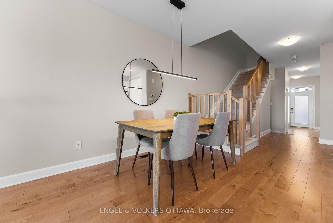
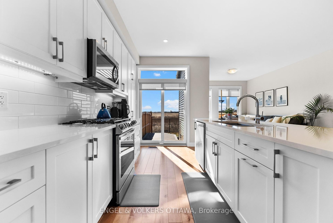
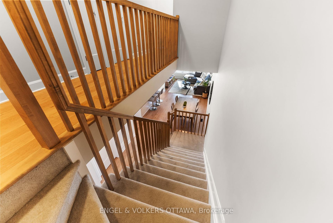
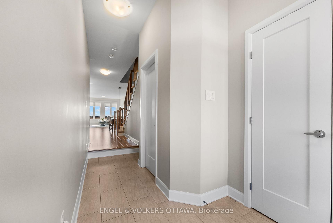

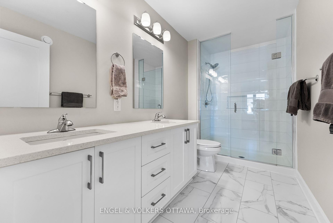
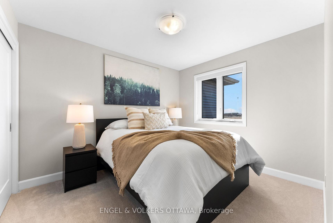
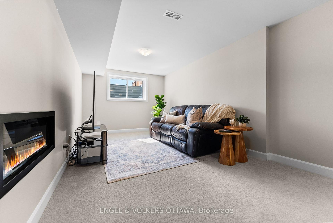
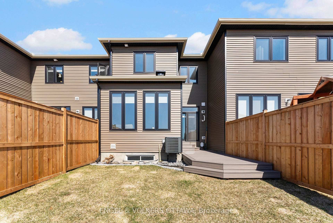
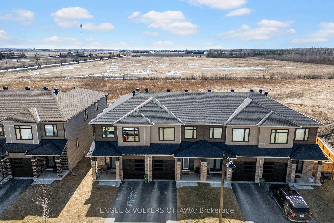
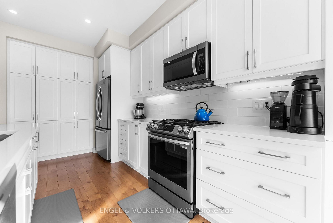
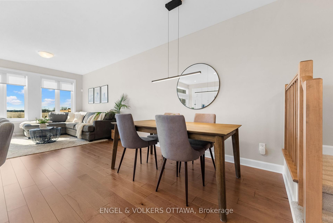
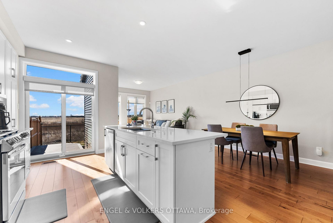
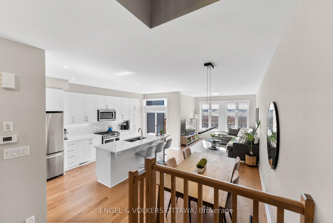
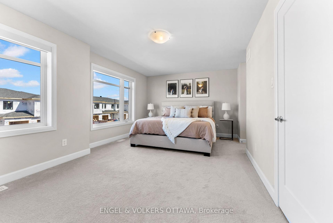
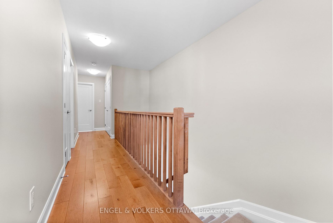
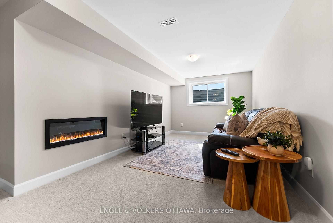
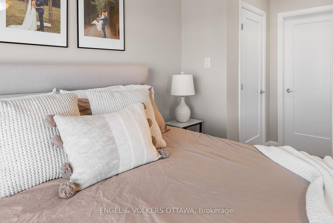
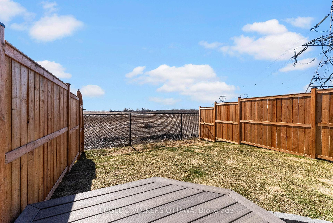
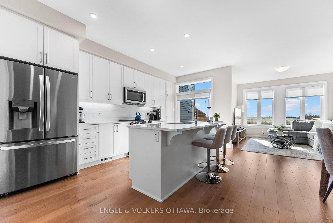
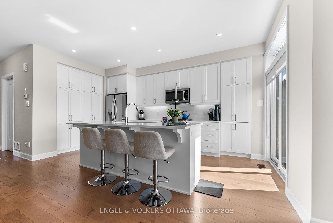

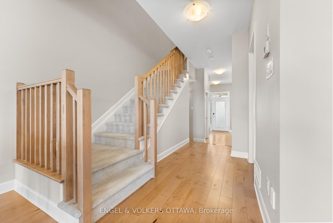
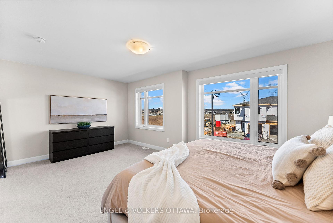
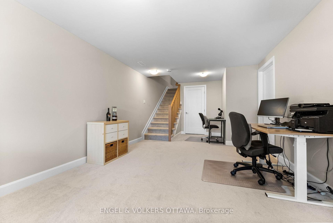

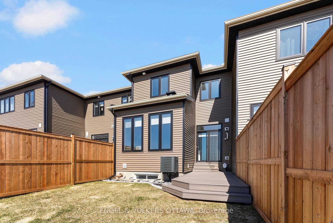
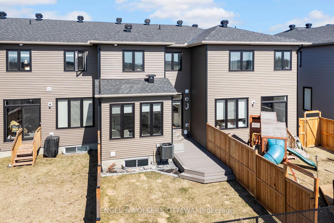
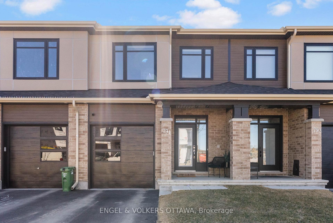
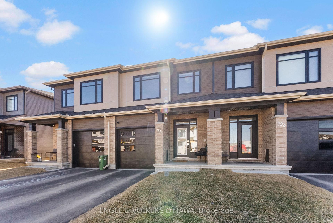
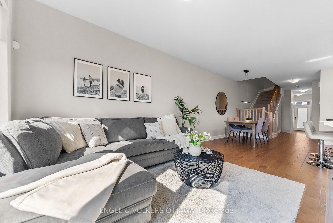
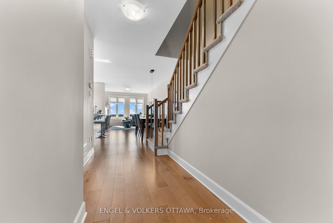
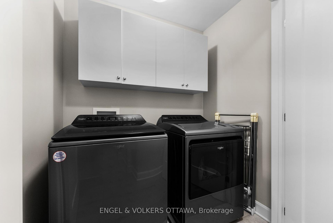
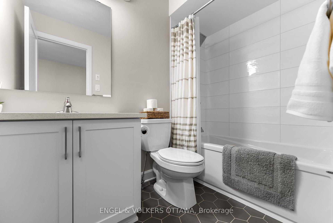
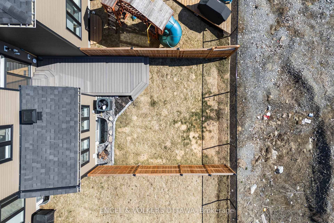
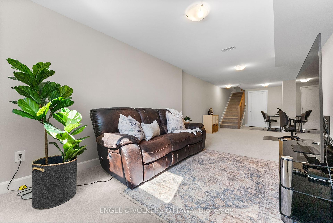
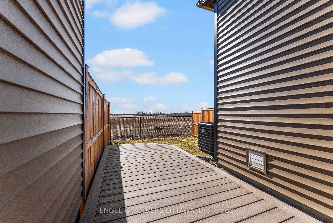

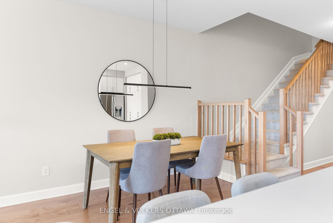
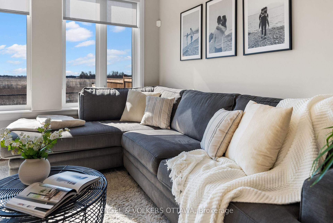
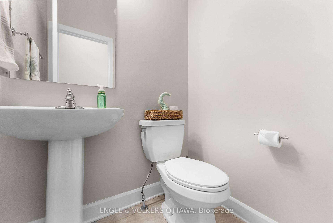
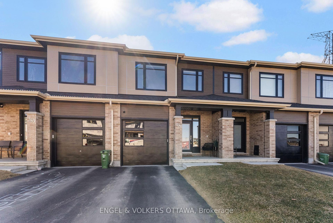
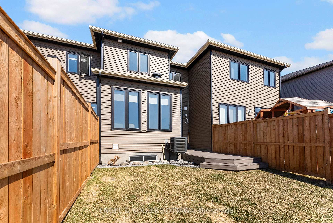
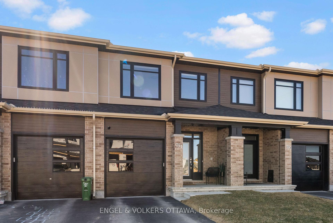
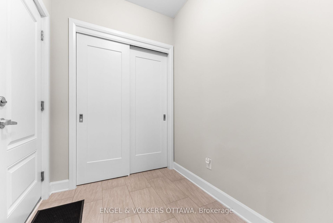
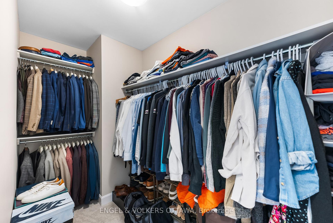
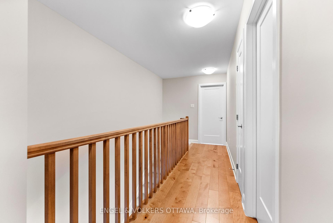


















































| Welcome home! Built in 2022, this beautiful, modern, townhome offers the perfect combination of style, space, and privacy with no rear neighbours. Situated in one of Stittsville's newest communities, minutes from Cardel Rec Centre, parks, trails, and transit - this home features 3 spacious bedrooms, 2.5 bathrooms, and tasteful upgrades throughout. Step inside to find a spacious foyer, upgraded hardwood floors flowing throughout the main providing a warm and inviting atmosphere. You will love the mudroom off the garage with a secondary closet to keep everything organized. The open-concept layout effortlessly connects the kitchen, dining room, and living room, making it perfect for both entertaining and everyday living. The timeless white kitchen is complete with modern appliances including gas stove, upgraded cabinetry, quartz counters with large island, and plenty of storage. This home is flooded with natural light with the oversized windows and southern exposure. Upstairs, find the oversized primary bedroom retreat, complete with a walk-in closet and second bonus closet, as well as a luxurious ensuite bathroom with quartz counters and a sleek glass shower. Two additional well-sized bedrooms, a full bathroom (also with quartz counters), and convenient second floor laundry on this level. The lower floor boasts a versatile recreation room, perfect for a home theatre, gym, office, or play area with the bright window. This extra space is a fantastic addition for families or those who love to entertain. With ample storage, modern finishes, and a convenient layout, this townhouse has everything you need to call it home. |
| Price | $699,900 |
| Taxes: | $4028.14 |
| Occupancy: | Owner |
| Address: | 791 Maverick Cres , Stittsville - Munster - Richmond, K2S 2X2, Ottawa |
| Directions/Cross Streets: | Ocala Street |
| Rooms: | 6 |
| Rooms +: | 1 |
| Bedrooms: | 3 |
| Bedrooms +: | 0 |
| Family Room: | F |
| Basement: | Finished, Full |
| Level/Floor | Room | Length(ft) | Width(ft) | Descriptions | |
| Room 1 | Main | Kitchen | 16.33 | 8.99 | Hardwood Floor |
| Room 2 | Main | Dining Ro | 12 | 14.99 | Hardwood Floor |
| Room 3 | Main | Living Ro | 12 | 11.32 | Hardwood Floor |
| Room 4 | Second | Primary B | 10.99 | 18.99 | 4 Pc Ensuite, Walk-In Closet(s) |
| Room 5 | Second | Bedroom 2 | 11.09 | 9.68 | |
| Room 6 | Second | Bedroom 3 | 12.5 | 8.99 | |
| Room 7 | Lower | Recreatio | 26.63 | 22.5 |
| Washroom Type | No. of Pieces | Level |
| Washroom Type 1 | 2 | Main |
| Washroom Type 2 | 4 | Second |
| Washroom Type 3 | 4 | Second |
| Washroom Type 4 | 0 | |
| Washroom Type 5 | 0 |
| Total Area: | 0.00 |
| Approximatly Age: | 0-5 |
| Property Type: | Att/Row/Townhouse |
| Style: | 2-Storey |
| Exterior: | Brick, Vinyl Siding |
| Garage Type: | Attached |
| (Parking/)Drive: | Private |
| Drive Parking Spaces: | 1 |
| Park #1 | |
| Parking Type: | Private |
| Park #2 | |
| Parking Type: | Private |
| Pool: | None |
| Approximatly Age: | 0-5 |
| Approximatly Square Footage: | 1500-2000 |
| Property Features: | Fenced Yard |
| CAC Included: | N |
| Water Included: | N |
| Cabel TV Included: | N |
| Common Elements Included: | N |
| Heat Included: | N |
| Parking Included: | N |
| Condo Tax Included: | N |
| Building Insurance Included: | N |
| Fireplace/Stove: | Y |
| Heat Type: | Forced Air |
| Central Air Conditioning: | Central Air |
| Central Vac: | N |
| Laundry Level: | Syste |
| Ensuite Laundry: | F |
| Sewers: | Sewer |
$
%
Years
This calculator is for demonstration purposes only. Always consult a professional
financial advisor before making personal financial decisions.
| Although the information displayed is believed to be accurate, no warranties or representations are made of any kind. |
| ENGEL & VOLKERS OTTAWA |
- Listing -1 of 0
|
|

Simon Huang
Broker
Bus:
905-241-2222
Fax:
905-241-3333
| Virtual Tour | Book Showing | Email a Friend |
Jump To:
At a Glance:
| Type: | Freehold - Att/Row/Townhouse |
| Area: | Ottawa |
| Municipality: | Stittsville - Munster - Richmond |
| Neighbourhood: | 8207 - Remainder of Stittsville & Area |
| Style: | 2-Storey |
| Lot Size: | x 98.10(Feet) |
| Approximate Age: | 0-5 |
| Tax: | $4,028.14 |
| Maintenance Fee: | $0 |
| Beds: | 3 |
| Baths: | 3 |
| Garage: | 0 |
| Fireplace: | Y |
| Air Conditioning: | |
| Pool: | None |
Locatin Map:
Payment Calculator:

Listing added to your favorite list
Looking for resale homes?

By agreeing to Terms of Use, you will have ability to search up to 307073 listings and access to richer information than found on REALTOR.ca through my website.

