$1,849,888
Available - For Sale
Listing ID: X12108858
16 Black Bear Driv , Kawartha Lakes, K0M 1N0, Kawartha Lakes
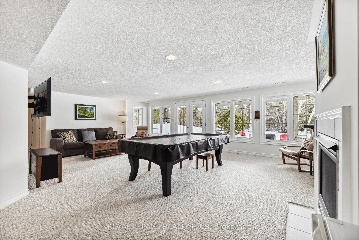
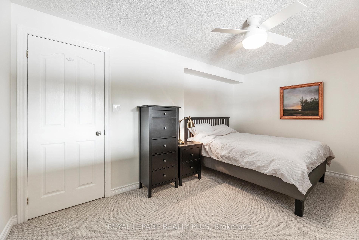
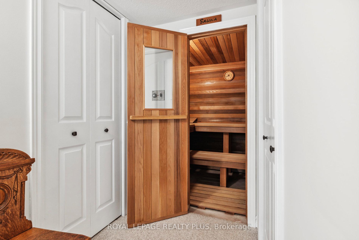
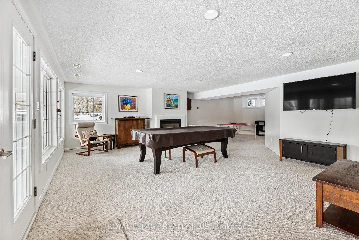

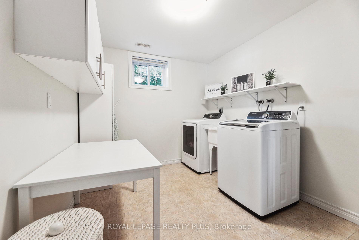
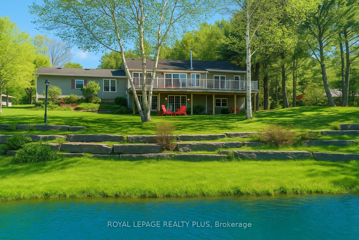
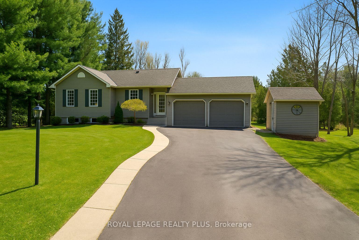
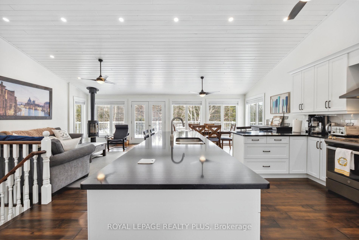
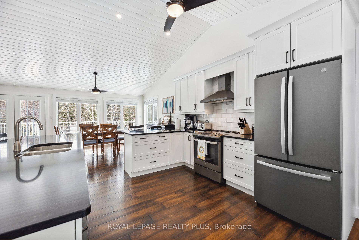
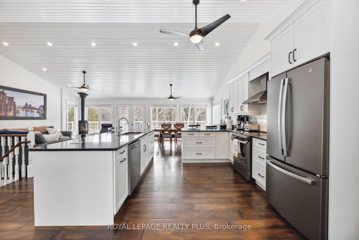
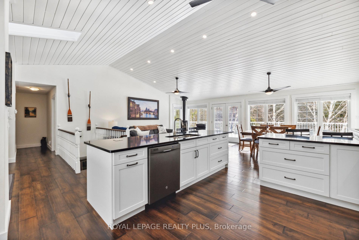
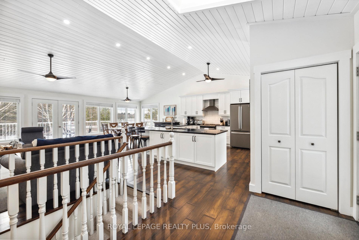
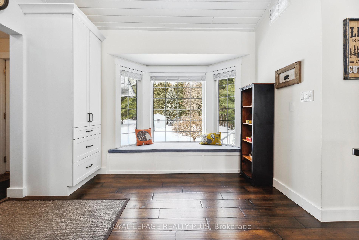
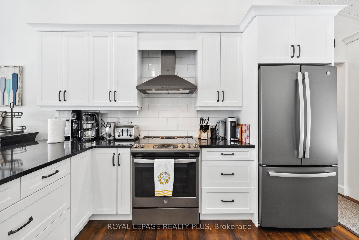
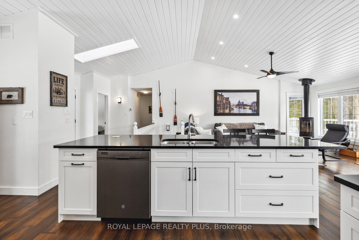
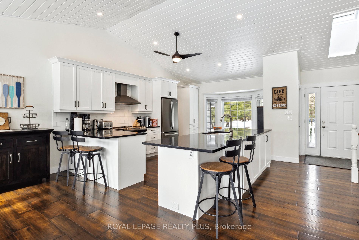
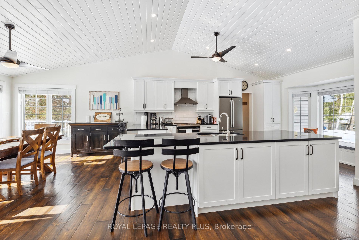
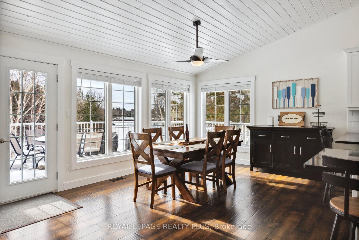
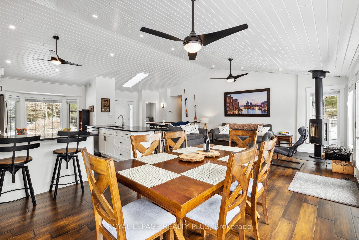
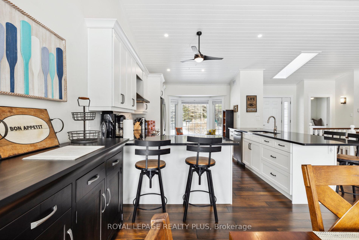
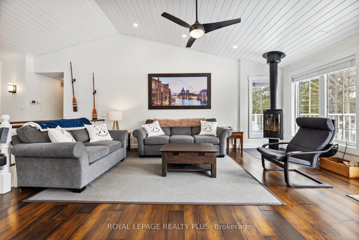
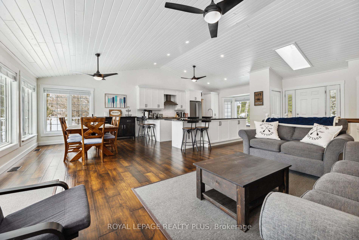
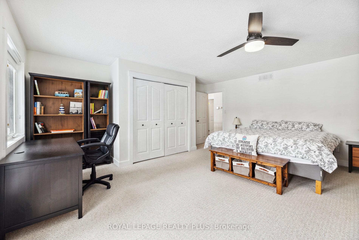
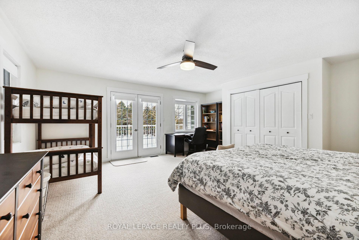
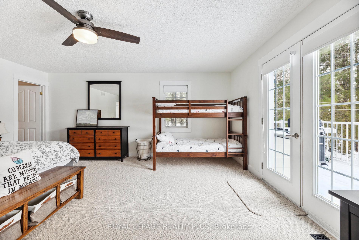
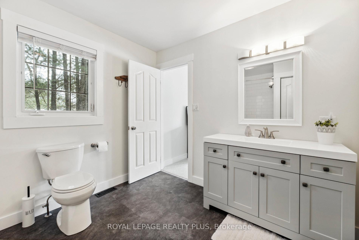
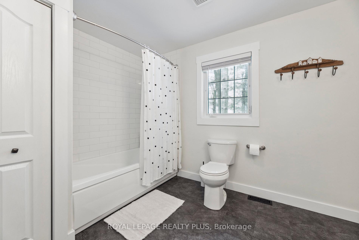
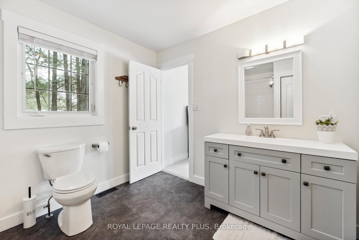
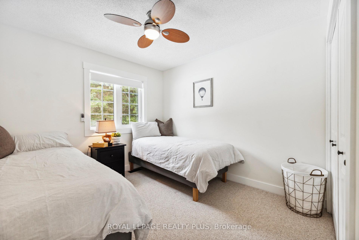
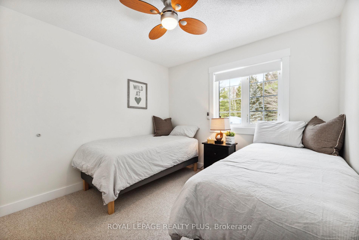
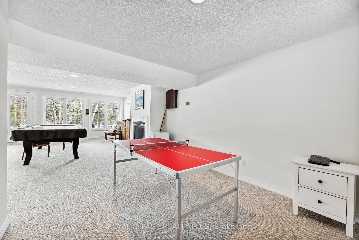

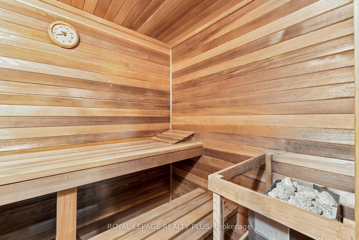
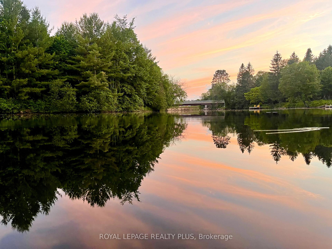
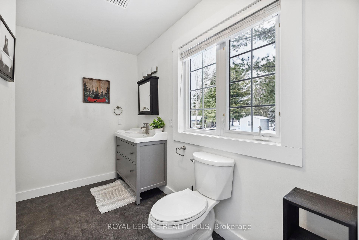
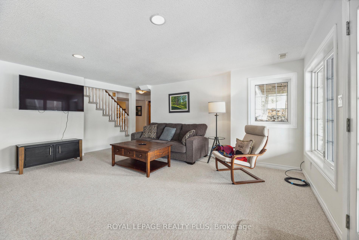
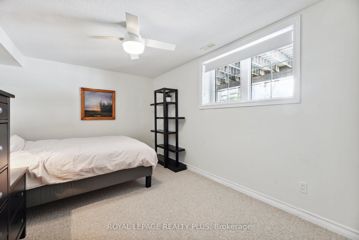
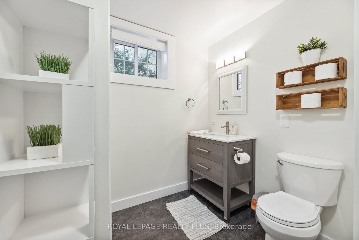
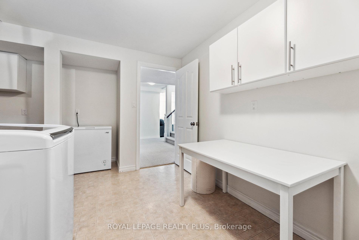
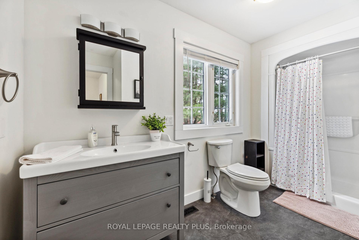
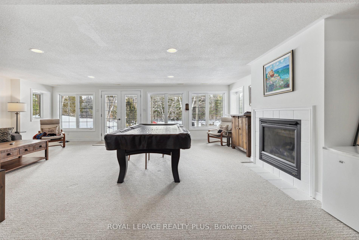










































| Fully renovated home offering breathtaking water views and luxurious living. The main floor features an open-concept layout with floor-to-ceiling windows, a full-length terrace, a modern kitchen with stainless steel appliances, pot lights throughout, and a spacious primary bedroom with a stunning ensuite and direct walkout to the terrace. The ground-level lower floor offers a full walkout, floor-to-ceiling windows, a sauna, a cozy fireplace, and a large den that can easily be converted into a fourth bedroom. The front yard includes a two car garage, a private driveway accommodating 1016 vehicles, and an additional workshop with potential to convert into a summer house. The backyard is large, private, and surrounded by mature trees, creating a peaceful retreat. Conveniently located near Highway 407 and top-rated schools, this property combines elegance, privacy, and accessibility in a highly sought-after setting. |
| Price | $1,849,888 |
| Taxes: | $4495.68 |
| Occupancy: | Tenant |
| Address: | 16 Black Bear Driv , Kawartha Lakes, K0M 1N0, Kawartha Lakes |
| Directions/Cross Streets: | Northline Road/. Black Bear Dr |
| Rooms: | 11 |
| Bedrooms: | 3 |
| Bedrooms +: | 0 |
| Family Room: | F |
| Basement: | Finished wit, Separate Ent |
| Level/Floor | Room | Length(ft) | Width(ft) | Descriptions | |
| Room 1 | Main | Kitchen | 12.4 | 17.38 | Centre Island, Stainless Steel Appl, Cathedral Ceiling(s) |
| Room 2 | Main | Living Ro | 12.4 | 11.74 | Cathedral Ceiling(s), Fireplace, Pot Lights |
| Room 3 | Main | Dining Ro | 13.28 | 21.52 | W/O To Terrace, Window Floor to Ceil, Overlooks Ravine |
| Room 4 | Main | Primary B | 18.17 | 17.58 | W/O To Terrace, 4 Pc Ensuite, Closet |
| Room 5 | Main | Bedroom 2 | 10.04 | 10.5 | Closet, Window, LED Lighting |
| Room 6 | Main | Mud Room | Access To Garage, Side Door | ||
| Room 7 | Main | Breakfast | Bay Window, Hardwood Floor, Overlooks Frontyard | ||
| Room 8 | Lower | Recreatio | 25.91 | 30.57 | Overlooks Ravine, Fireplace, Window Floor to Ceil |
| Room 9 | Lower | Bedroom 3 | 14.73 | 10.27 | Closet, 3 Pc Bath, Large Window |
| Room 10 | Lower | Den | 10 | 10.99 | Window, Open Concept |
| Room 11 | Lower | Other | Sauna |
| Washroom Type | No. of Pieces | Level |
| Washroom Type 1 | 4 | Main |
| Washroom Type 2 | 3 | Main |
| Washroom Type 3 | 3 | Lower |
| Washroom Type 4 | 0 | |
| Washroom Type 5 | 0 |
| Total Area: | 0.00 |
| Property Type: | Detached |
| Style: | Bungalow |
| Exterior: | Aluminum Siding |
| Garage Type: | Attached |
| (Parking/)Drive: | Available |
| Drive Parking Spaces: | 10 |
| Park #1 | |
| Parking Type: | Available |
| Park #2 | |
| Parking Type: | Available |
| Pool: | None |
| Other Structures: | Additional Gar |
| Approximatly Square Footage: | 2500-3000 |
| Property Features: | Beach, Clear View |
| CAC Included: | N |
| Water Included: | N |
| Cabel TV Included: | N |
| Common Elements Included: | N |
| Heat Included: | N |
| Parking Included: | N |
| Condo Tax Included: | N |
| Building Insurance Included: | N |
| Fireplace/Stove: | Y |
| Heat Type: | Forced Air |
| Central Air Conditioning: | Central Air |
| Central Vac: | N |
| Laundry Level: | Syste |
| Ensuite Laundry: | F |
| Sewers: | Septic |
$
%
Years
This calculator is for demonstration purposes only. Always consult a professional
financial advisor before making personal financial decisions.
| Although the information displayed is believed to be accurate, no warranties or representations are made of any kind. |
| ROYAL LEPAGE REALTY PLUS |
- Listing -1 of 0
|
|

Simon Huang
Broker
Bus:
905-241-2222
Fax:
905-241-3333
| Book Showing | Email a Friend |
Jump To:
At a Glance:
| Type: | Freehold - Detached |
| Area: | Kawartha Lakes |
| Municipality: | Kawartha Lakes |
| Neighbourhood: | Rural Somerville |
| Style: | Bungalow |
| Lot Size: | x 273.30(Feet) |
| Approximate Age: | |
| Tax: | $4,495.68 |
| Maintenance Fee: | $0 |
| Beds: | 3 |
| Baths: | 3 |
| Garage: | 0 |
| Fireplace: | Y |
| Air Conditioning: | |
| Pool: | None |
Locatin Map:
Payment Calculator:

Listing added to your favorite list
Looking for resale homes?

By agreeing to Terms of Use, you will have ability to search up to 307073 listings and access to richer information than found on REALTOR.ca through my website.

