$839,000
Available - For Sale
Listing ID: X12108863
121 Renaissance Driv , St. Thomas, N5R 0K1, Elgin
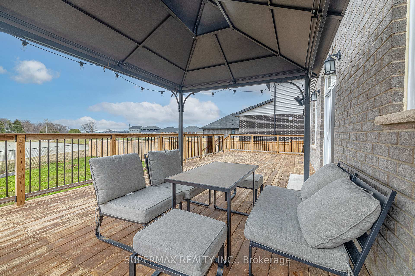
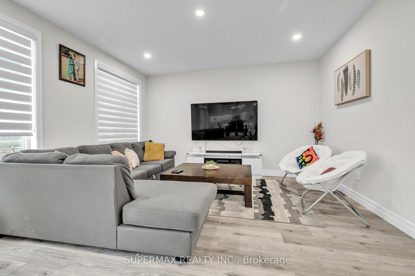
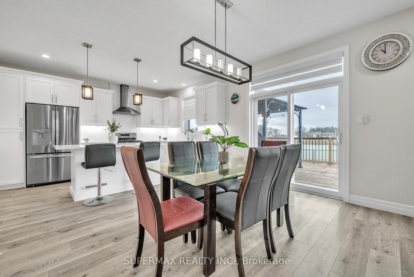
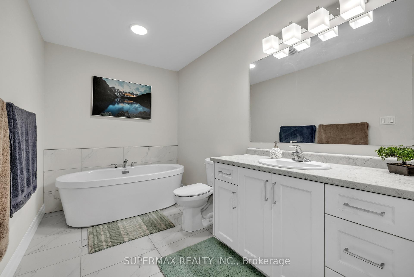
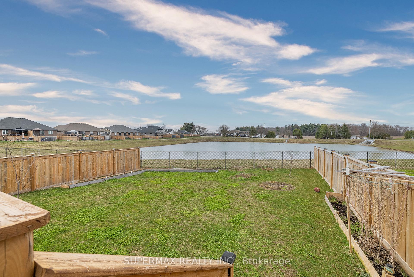

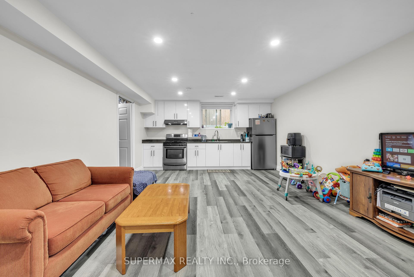
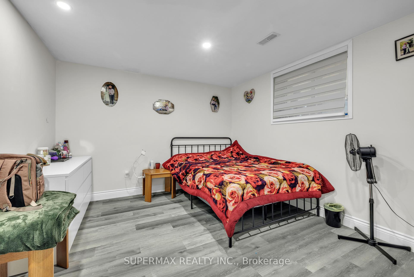
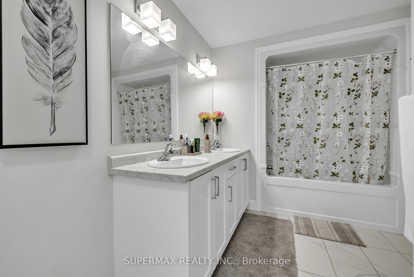
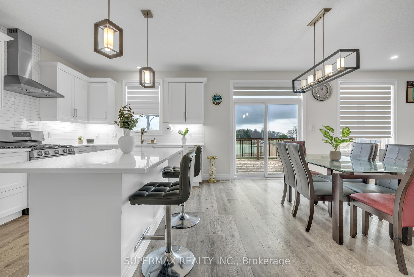

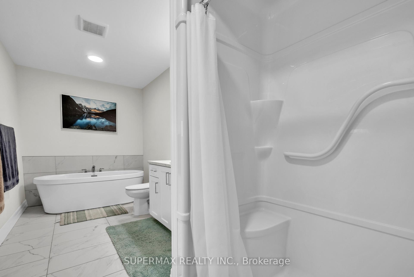
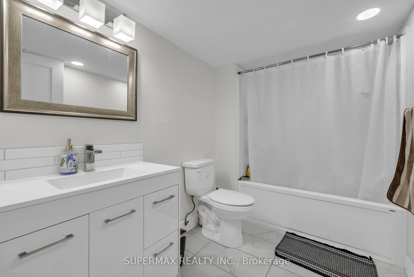
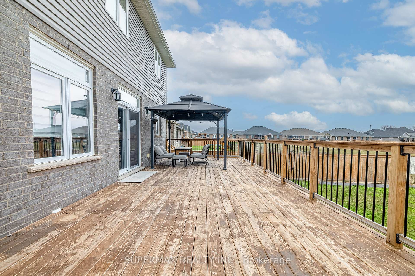
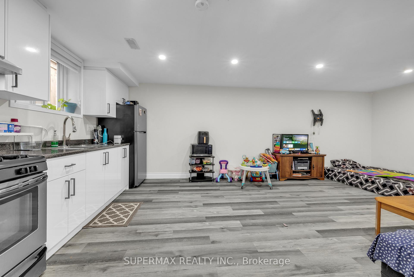
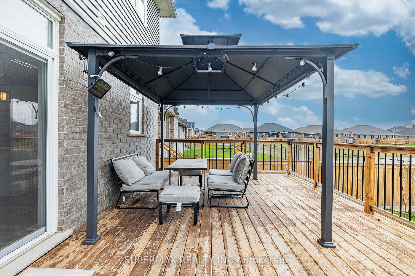
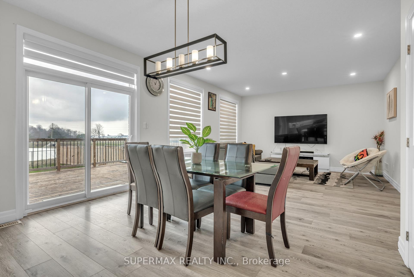
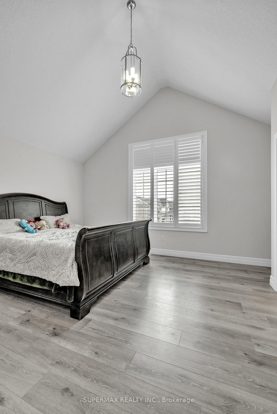
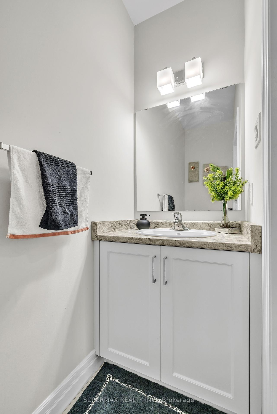
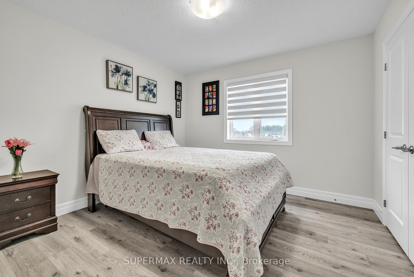
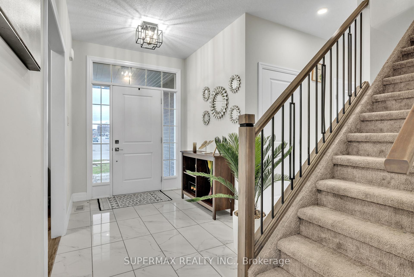
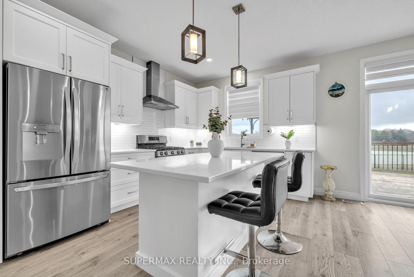
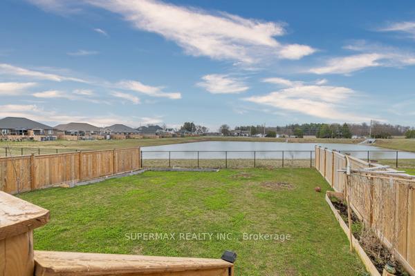
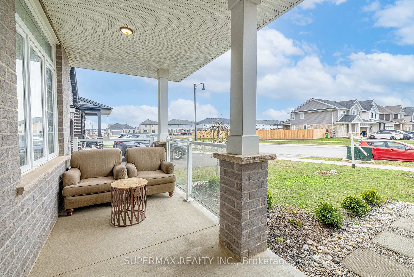
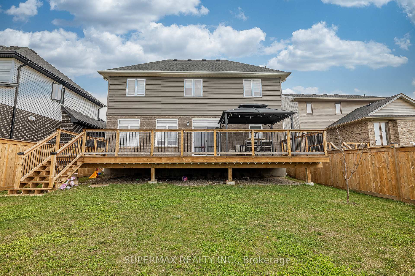
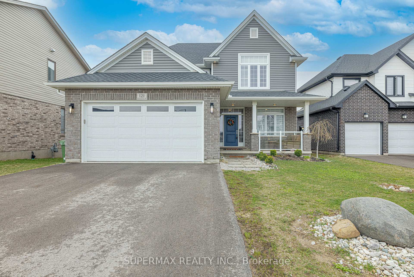

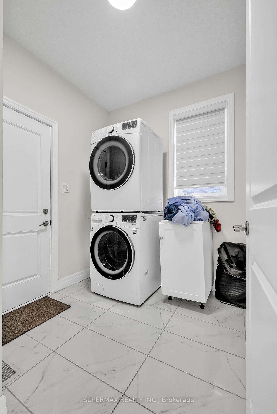
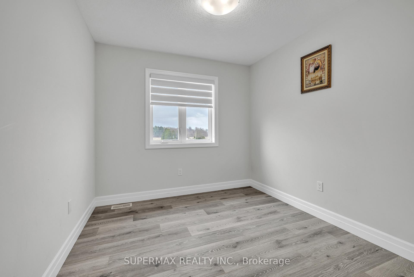
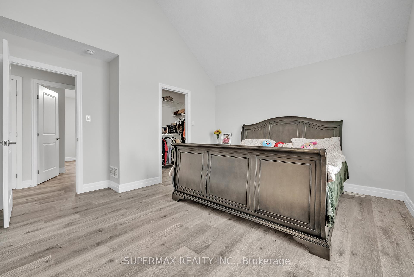

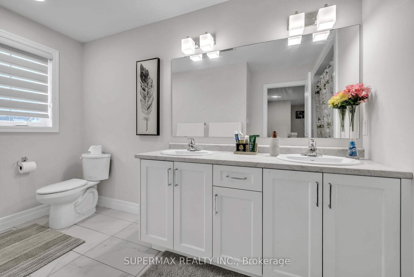

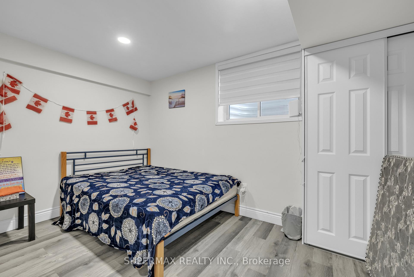
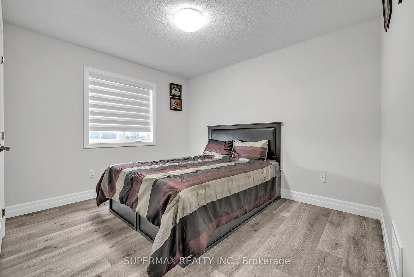



































| Welcome to 121 Renaissance, an exquisitely appointed four-bedroom residence in the sought-after Southeast Harvest Run subdivision, where modern elegance meets serene natural beauty. Upon entry, you are greeted by an airy open-concept living space accentuated by 9-foot ceilings and gleaming quartz countertops, seamlessly linking the gourmet kitchen to the family room, which frames captivating views of the ravine pond. Step outside onto the expansive deck or unwind in the charming gazebo as you savor morning coffee or host al fresco gatherings against a backdrop of lush greenery that transforms into a picturesque winter wonderland. Upstairs, four generously proportioned bedrooms await, including a sumptuous master suite complete with a cathedral ceiling and a spa-inspired ensuite boasting a luxurious soaker tub. The fully finished lower level adds incredible flexibility, offering two additional bedrooms, a full bathroom, another kitchen and a spacious recreation area perfect for family living, home offices, or guest accommodations. Perfectly positioned near scenic trails, top-rated schools, shopping, and amenities, with Port Stanley Beach only a short drive away, this turnkey home also stands to benefit from the forthcoming Volkswagen Battery Plant. 121 Renaissance is an opportunity you wont want to miss. Book your private showing today and make this exceptional property yours. |
| Price | $839,000 |
| Taxes: | $5141.00 |
| Assessment Year: | 2024 |
| Occupancy: | Owner+T |
| Address: | 121 Renaissance Driv , St. Thomas, N5R 0K1, Elgin |
| Directions/Cross Streets: | Elm st and Renaissance dr |
| Rooms: | 12 |
| Bedrooms: | 4 |
| Bedrooms +: | 2 |
| Family Room: | T |
| Basement: | Finished |
| Level/Floor | Room | Length(ft) | Width(ft) | Descriptions | |
| Room 1 | Second | Bedroom | 10.17 | 10.17 |
| Washroom Type | No. of Pieces | Level |
| Washroom Type 1 | 2 | Main |
| Washroom Type 2 | 4 | Second |
| Washroom Type 3 | 5 | Second |
| Washroom Type 4 | 3 | Basement |
| Washroom Type 5 | 0 |
| Total Area: | 0.00 |
| Property Type: | Detached |
| Style: | 2-Storey |
| Exterior: | Vinyl Siding, Brick |
| Garage Type: | Attached |
| Drive Parking Spaces: | 3 |
| Pool: | None |
| Approximatly Square Footage: | 2000-2500 |
| CAC Included: | N |
| Water Included: | N |
| Cabel TV Included: | N |
| Common Elements Included: | N |
| Heat Included: | N |
| Parking Included: | N |
| Condo Tax Included: | N |
| Building Insurance Included: | N |
| Fireplace/Stove: | N |
| Heat Type: | Forced Air |
| Central Air Conditioning: | Central Air |
| Central Vac: | N |
| Laundry Level: | Syste |
| Ensuite Laundry: | F |
| Sewers: | Sewer |
$
%
Years
This calculator is for demonstration purposes only. Always consult a professional
financial advisor before making personal financial decisions.
| Although the information displayed is believed to be accurate, no warranties or representations are made of any kind. |
| SUPERMAX REALTY INC. |
- Listing -1 of 0
|
|

Simon Huang
Broker
Bus:
905-241-2222
Fax:
905-241-3333
| Book Showing | Email a Friend |
Jump To:
At a Glance:
| Type: | Freehold - Detached |
| Area: | Elgin |
| Municipality: | St. Thomas |
| Neighbourhood: | St. Thomas |
| Style: | 2-Storey |
| Lot Size: | x 140.00(Feet) |
| Approximate Age: | |
| Tax: | $5,141 |
| Maintenance Fee: | $0 |
| Beds: | 4+2 |
| Baths: | 4 |
| Garage: | 0 |
| Fireplace: | N |
| Air Conditioning: | |
| Pool: | None |
Locatin Map:
Payment Calculator:

Listing added to your favorite list
Looking for resale homes?

By agreeing to Terms of Use, you will have ability to search up to 307073 listings and access to richer information than found on REALTOR.ca through my website.

