$614,900
Available - For Sale
Listing ID: X12098037
477 Bailey Aven , North Dundas, K0C 2K0, Stormont, Dundas
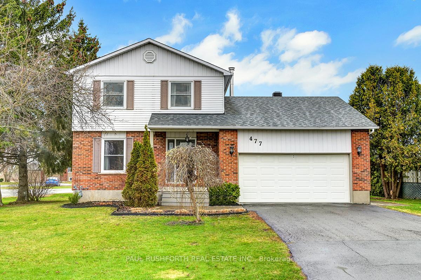

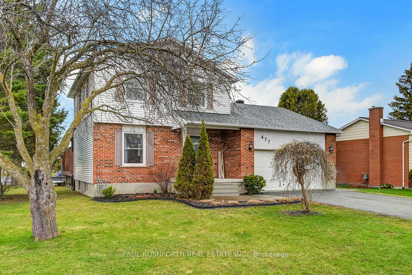
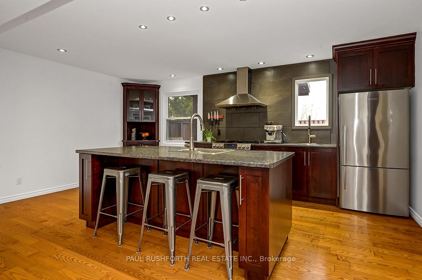
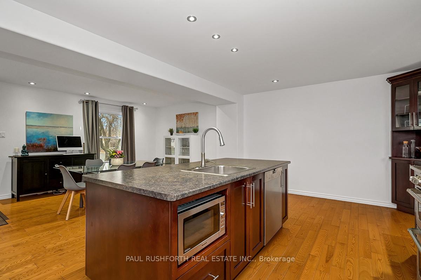
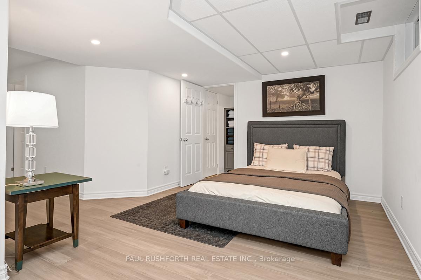
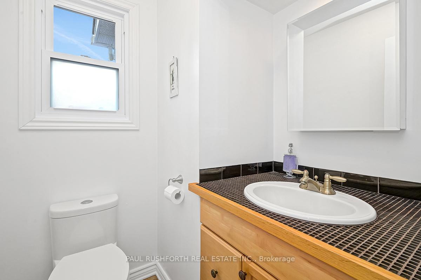
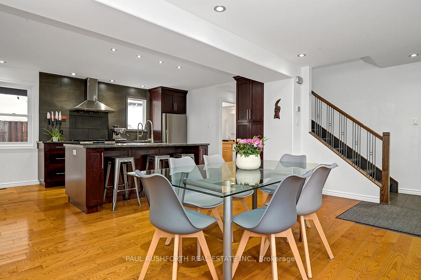
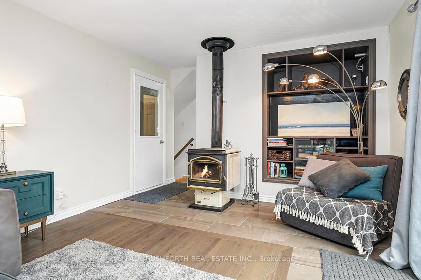
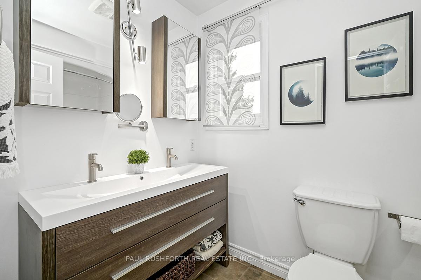
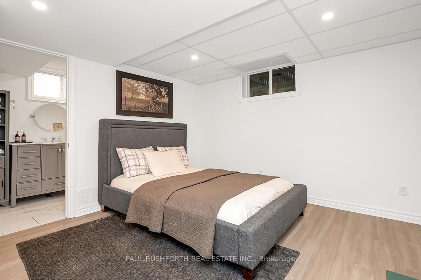
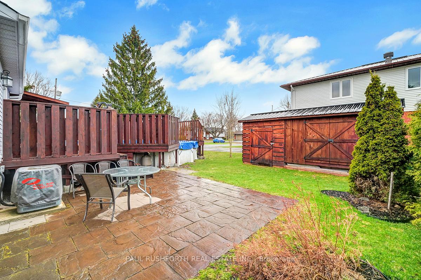
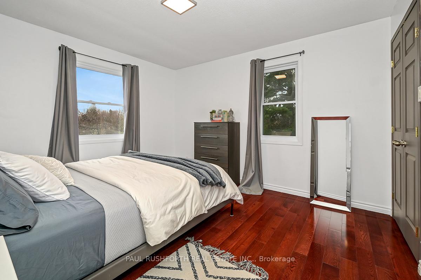
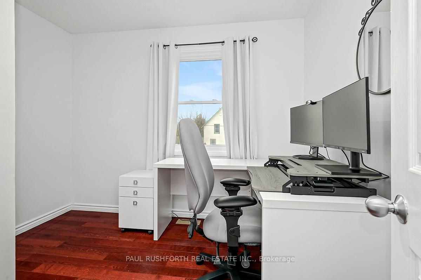
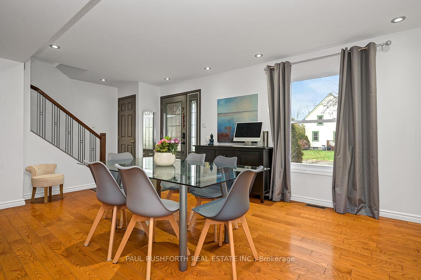
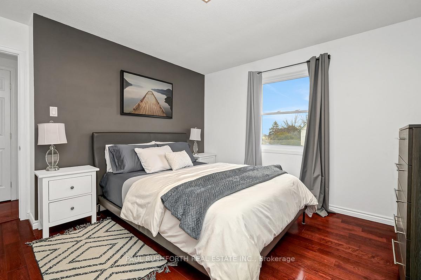
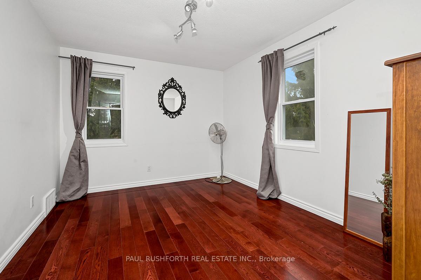
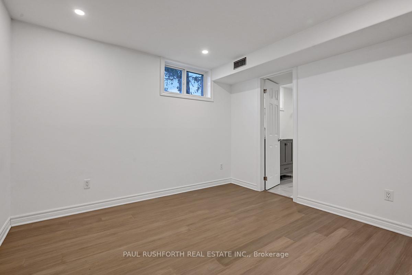
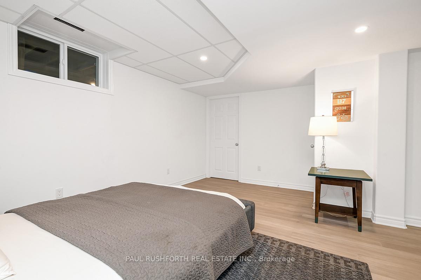
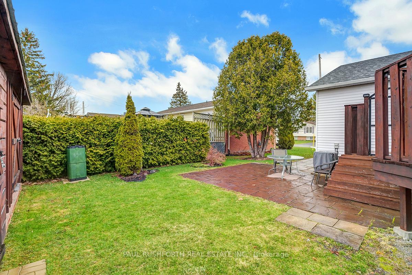
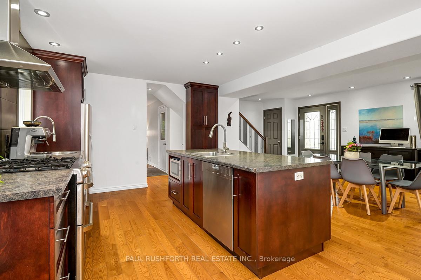
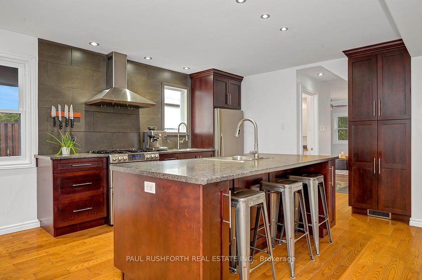
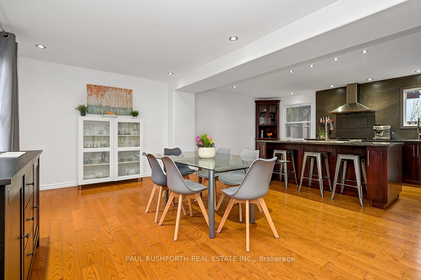
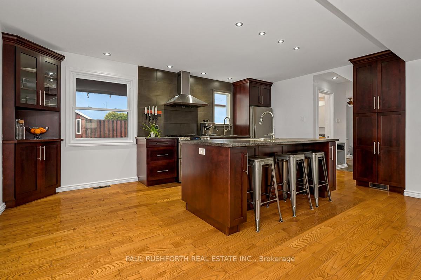

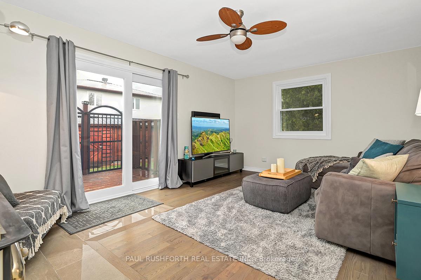
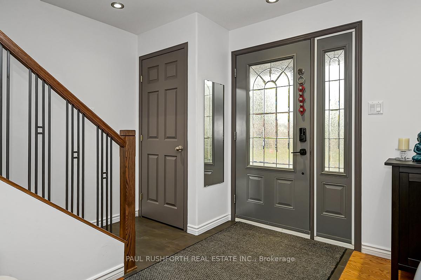
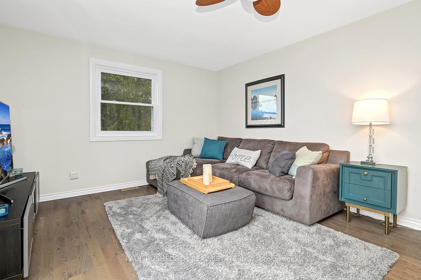
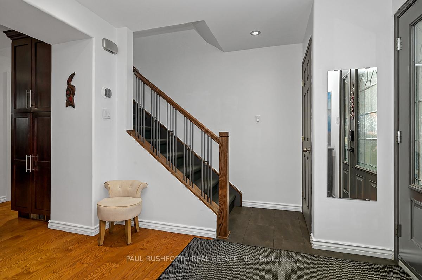
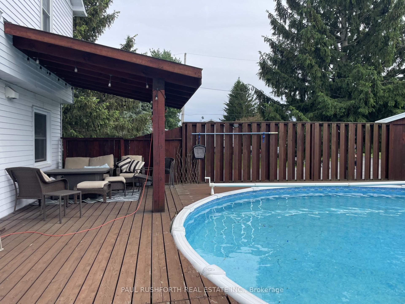






























| Charming three bedroom home in the heart of Winchester village with double garage and backyard oasis. This beautifully maintained single-family home, perfectly situated on a quiet corner lot and blends comfort, functionality, and style for anyone looking to enjoy small-town living with city convenience. Features a spacious, open-concept main floor, bright and airy with plenty of natural light with a gourmet kitchen boasting a large island, hardwood cabinetry, high-end appliances including a gas stove perfect for cooking and entertaining. The recently renovated main floor family room offers new hardwood and tile flooring, a cozy woodstove, and expansive patio doors that lead to a sunny deck and above-ground pool. The second level features three comfortable bedrooms, including one ideal for a home office, and a full bathroom. Hardwood and tile flooring continue throughout. The recently finished Basement includes an enclosed den with a large closet, full bathroom with glass shower, a spacious sitting area, pot lighting throughout, updated windows, and laminate flooring. Plus, a full laundry room and plenty of storage space. With a heated and insulated double garage and backyard oasis featuring a large deck with overhang, above-ground pool, functional shed with separate sections for firewood and garden tools, composting bin, this home is move-in ready and offers a perfect blend of warmth, charm, and modern updates. |
| Price | $614,900 |
| Taxes: | $3301.00 |
| Assessment Year: | 2024 |
| Occupancy: | Owner |
| Address: | 477 Bailey Aven , North Dundas, K0C 2K0, Stormont, Dundas |
| Directions/Cross Streets: | Bailey ave. and Dufferin Ct. |
| Rooms: | 6 |
| Rooms +: | 2 |
| Bedrooms: | 3 |
| Bedrooms +: | 0 |
| Family Room: | T |
| Basement: | Finished, Full |
| Level/Floor | Room | Length(ft) | Width(ft) | Descriptions | |
| Room 1 | Main | Bathroom | 5.58 | 5.35 | 2 Pc Bath |
| Room 2 | Main | Dining Ro | 9.48 | 17.91 | |
| Room 3 | Main | Kitchen | 13.55 | 17.97 | |
| Room 4 | Main | Living Ro | 12.07 | 18.01 | |
| Room 5 | Second | Bathroom | 5.05 | 8.59 | 4 Pc Bath |
| Room 6 | Second | Bedroom 2 | 10.04 | 12.63 | |
| Room 7 | Second | Bedroom 3 | 8.92 | 9.97 | |
| Room 8 | Second | Primary B | 12.3 | 12.63 | |
| Room 9 | Basement | Bathroom | 10.76 | 4.99 | 3 Pc Bath |
| Room 10 | Basement | Den | 10.99 | 12.17 | |
| Room 11 | Basement | Recreatio | 22.24 | 15.28 | |
| Room 12 | Basement | Utility R | 9.77 | 19.78 |
| Washroom Type | No. of Pieces | Level |
| Washroom Type 1 | 2 | Ground |
| Washroom Type 2 | 3 | Basement |
| Washroom Type 3 | 4 | Second |
| Washroom Type 4 | 0 | |
| Washroom Type 5 | 0 |
| Total Area: | 0.00 |
| Property Type: | Detached |
| Style: | 2-Storey |
| Exterior: | Brick, Vinyl Siding |
| Garage Type: | Attached |
| Drive Parking Spaces: | 4 |
| Pool: | Above Gr |
| Approximatly Square Footage: | 1100-1500 |
| CAC Included: | N |
| Water Included: | N |
| Cabel TV Included: | N |
| Common Elements Included: | N |
| Heat Included: | N |
| Parking Included: | N |
| Condo Tax Included: | N |
| Building Insurance Included: | N |
| Fireplace/Stove: | Y |
| Heat Type: | Forced Air |
| Central Air Conditioning: | Central Air |
| Central Vac: | N |
| Laundry Level: | Syste |
| Ensuite Laundry: | F |
| Elevator Lift: | False |
| Sewers: | Sewer |
| Utilities-Hydro: | Y |
$
%
Years
This calculator is for demonstration purposes only. Always consult a professional
financial advisor before making personal financial decisions.
| Although the information displayed is believed to be accurate, no warranties or representations are made of any kind. |
| PAUL RUSHFORTH REAL ESTATE INC. |
- Listing -1 of 0
|
|

Simon Huang
Broker
Bus:
905-241-2222
Fax:
905-241-3333
| Virtual Tour | Book Showing | Email a Friend |
Jump To:
At a Glance:
| Type: | Freehold - Detached |
| Area: | Stormont, Dundas and Glengarry |
| Municipality: | North Dundas |
| Neighbourhood: | 706 - Winchester |
| Style: | 2-Storey |
| Lot Size: | x 100.50(Feet) |
| Approximate Age: | |
| Tax: | $3,301 |
| Maintenance Fee: | $0 |
| Beds: | 3 |
| Baths: | 3 |
| Garage: | 0 |
| Fireplace: | Y |
| Air Conditioning: | |
| Pool: | Above Gr |
Locatin Map:
Payment Calculator:

Listing added to your favorite list
Looking for resale homes?

By agreeing to Terms of Use, you will have ability to search up to 307073 listings and access to richer information than found on REALTOR.ca through my website.

