$626,000
Available - For Sale
Listing ID: X12108510
5 MACGREGOR BEACH Road , Kincardine, N2Z 1J6, Bruce
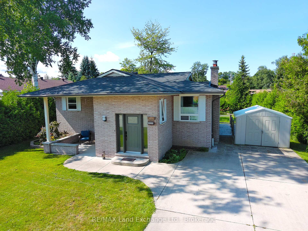
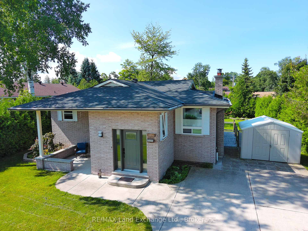
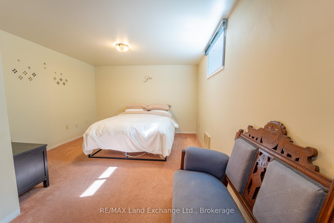

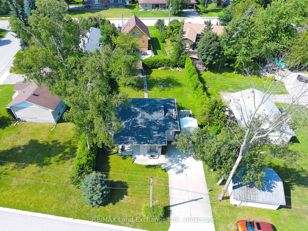

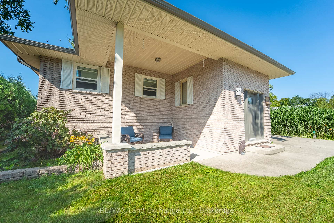
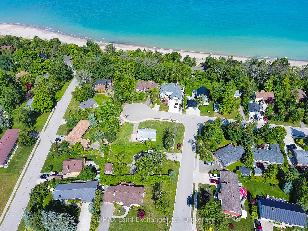
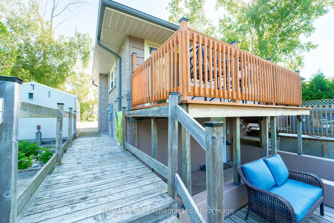

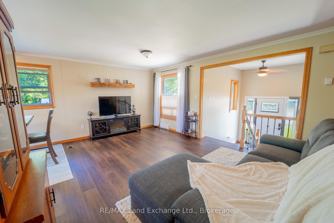
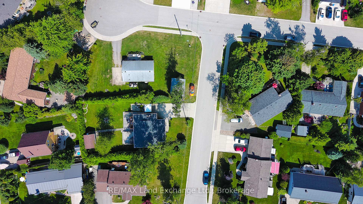
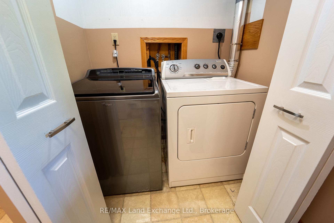
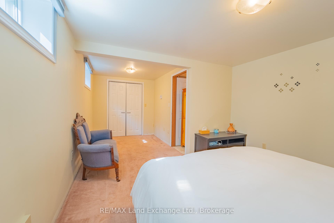
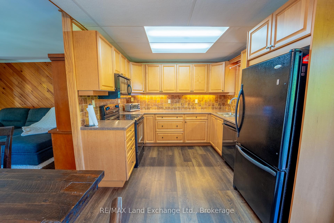
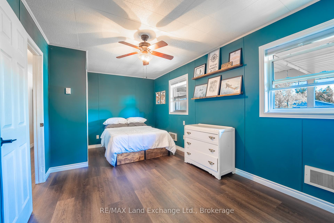
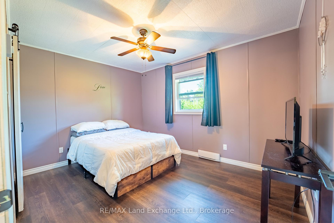

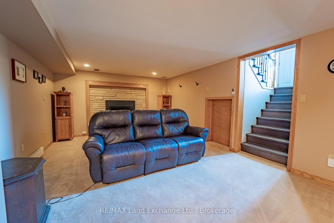
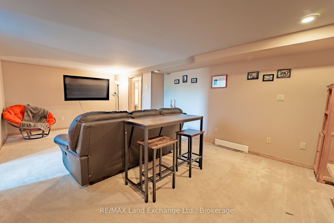
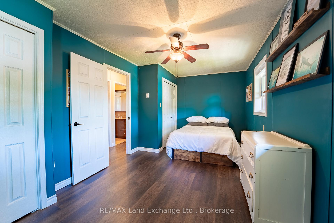
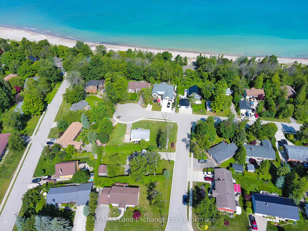
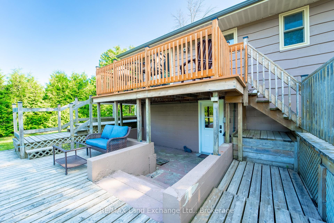
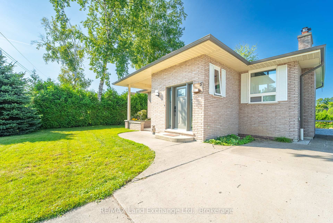
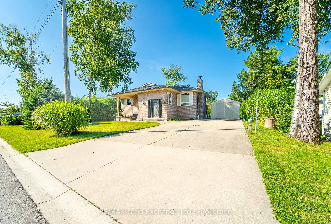
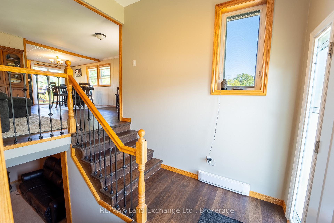
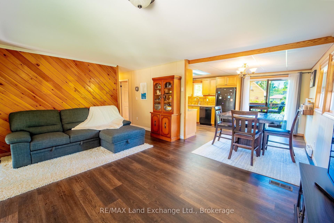
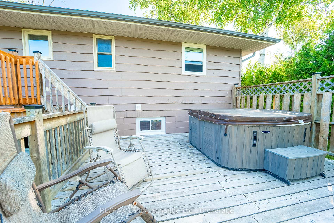
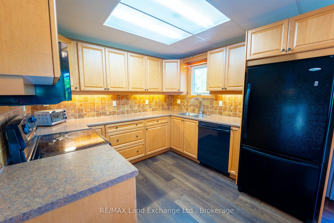
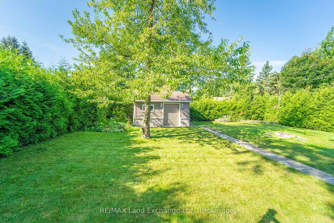
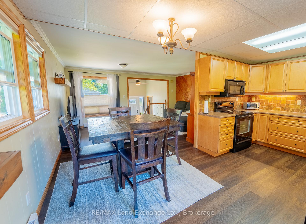
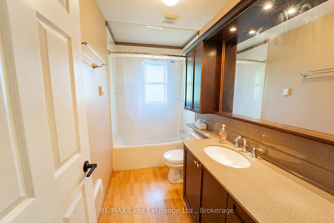
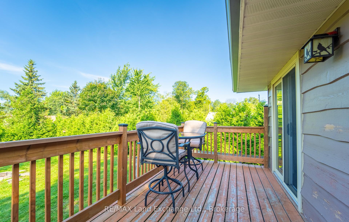
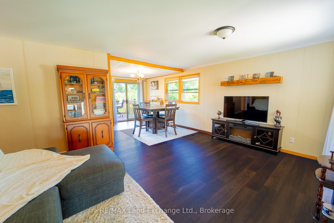
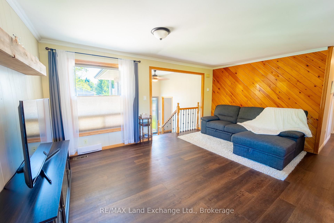
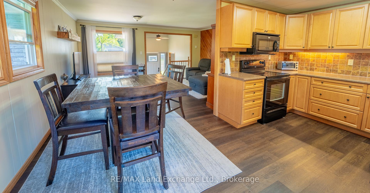
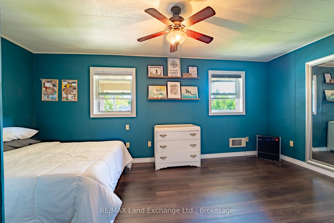
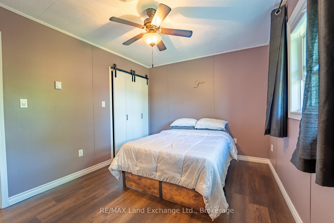
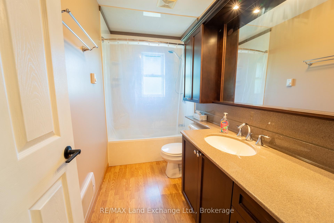
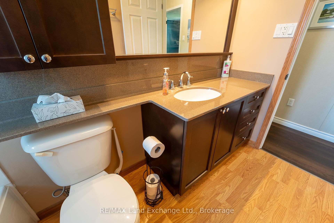
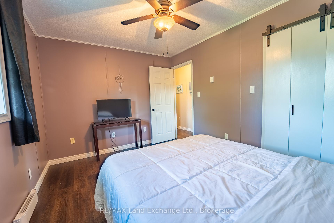
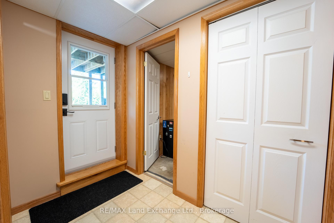
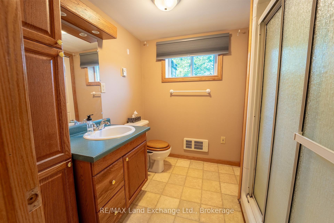
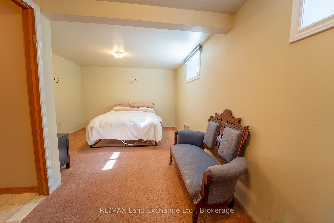
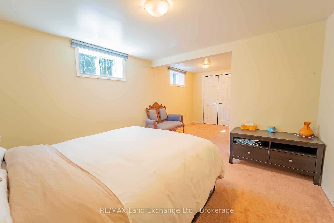
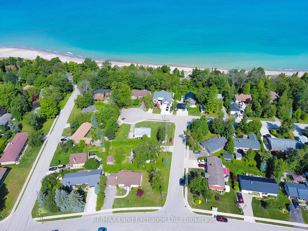
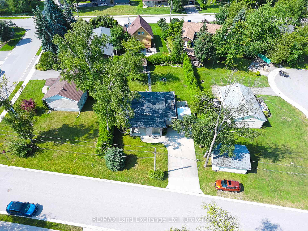
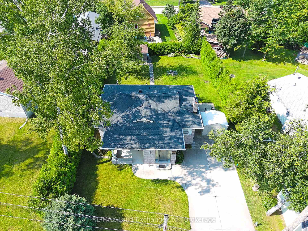
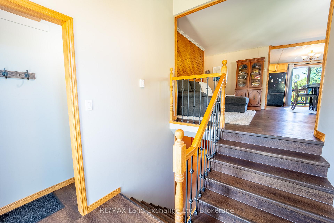
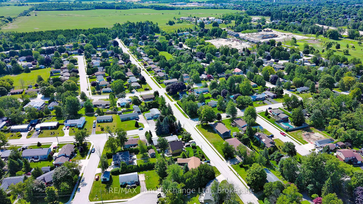


















































| So close to the water! It's only a 5 minute walk to the sandy beach of Lake Huron and a 5 minute drive to the hospital and downtown Kincardine. This charming raised bungalow is on a quiet crescent in the Huron Ridge subdivision on a 171 ft. deep treed lot. Every day will feel like the weekend, relaxing in your private backyard with over 1000 sq.ft of decks and patios and complete with a (2020) hot tub. A 16ft. x 12ft. insulated shed features a roll up door and brick facade. It would make a great gym , man cave/she shed or hobby room. With almost 1900 sq.ft. of living space, the home has been refreshed with many updates and improvements in the kitchen, the flooring and baths. The finished lower level will provide 883 sq.ft. of living area with a bedroom , full bathroom, family room with gas fireplace and a walkout to the multilevel decks and patios. You'll have to take a closer look and decide if the home would best suit you as a year round home, a cottage or an income property - as it has functioned as a very successful AirBnb in the past. Jump on this chance to enjoy Kincardine the way it was meant to be - with a summer near the beach! |
| Price | $626,000 |
| Taxes: | $3399.76 |
| Assessment Year: | 2024 |
| Occupancy: | Vacant |
| Address: | 5 MACGREGOR BEACH Road , Kincardine, N2Z 1J6, Bruce |
| Acreage: | < .50 |
| Directions/Cross Streets: | MacGregor Beach Road + Inverness Street North |
| Rooms: | 6 |
| Rooms +: | 6 |
| Bedrooms: | 2 |
| Bedrooms +: | 1 |
| Family Room: | T |
| Basement: | Walk-Up, Separate Ent |
| Level/Floor | Room | Length(ft) | Width(ft) | Descriptions | |
| Room 1 | Main | Kitchen | 9.74 | 7.35 | |
| Room 2 | Main | Dining Ro | 10.07 | 9.51 | |
| Room 3 | Main | Primary B | 17.84 | 9.68 | |
| Room 4 | Main | Bedroom | 12.6 | 9.74 | |
| Room 5 | Basement | Family Ro | 22.34 | 13.15 | |
| Room 6 | Basement | Laundry | 8.99 | 8.43 | |
| Room 7 | Basement | Utility R | 9.09 | 6.59 | |
| Room 8 | Basement | Utility R | 10 | 4 | |
| Room 9 | Main | Living Ro | 16.83 | 12.99 |
| Washroom Type | No. of Pieces | Level |
| Washroom Type 1 | 4 | Main |
| Washroom Type 2 | 3 | Lower |
| Washroom Type 3 | 0 | |
| Washroom Type 4 | 0 | |
| Washroom Type 5 | 0 |
| Total Area: | 0.00 |
| Approximatly Age: | 51-99 |
| Property Type: | Detached |
| Style: | Bungalow |
| Exterior: | Brick |
| Garage Type: | None |
| (Parking/)Drive: | Private Do |
| Drive Parking Spaces: | 4 |
| Park #1 | |
| Parking Type: | Private Do |
| Park #2 | |
| Parking Type: | Private Do |
| Park #3 | |
| Parking Type: | Other |
| Pool: | None |
| Other Structures: | Shed |
| Approximatly Age: | 51-99 |
| Approximatly Square Footage: | 700-1100 |
| Property Features: | Golf |
| CAC Included: | N |
| Water Included: | N |
| Cabel TV Included: | N |
| Common Elements Included: | N |
| Heat Included: | N |
| Parking Included: | N |
| Condo Tax Included: | N |
| Building Insurance Included: | N |
| Fireplace/Stove: | Y |
| Heat Type: | Baseboard |
| Central Air Conditioning: | None |
| Central Vac: | N |
| Laundry Level: | Syste |
| Ensuite Laundry: | F |
| Elevator Lift: | False |
| Sewers: | Sewer |
| Utilities-Cable: | Y |
| Utilities-Hydro: | Y |
$
%
Years
This calculator is for demonstration purposes only. Always consult a professional
financial advisor before making personal financial decisions.
| Although the information displayed is believed to be accurate, no warranties or representations are made of any kind. |
| RE/MAX Land Exchange Ltd. |
- Listing -1 of 0
|
|

Simon Huang
Broker
Bus:
905-241-2222
Fax:
905-241-3333
| Book Showing | Email a Friend |
Jump To:
At a Glance:
| Type: | Freehold - Detached |
| Area: | Bruce |
| Municipality: | Kincardine |
| Neighbourhood: | Kincardine |
| Style: | Bungalow |
| Lot Size: | x 171.00(Feet) |
| Approximate Age: | 51-99 |
| Tax: | $3,399.76 |
| Maintenance Fee: | $0 |
| Beds: | 2+1 |
| Baths: | 2 |
| Garage: | 0 |
| Fireplace: | Y |
| Air Conditioning: | |
| Pool: | None |
Locatin Map:
Payment Calculator:

Listing added to your favorite list
Looking for resale homes?

By agreeing to Terms of Use, you will have ability to search up to 307073 listings and access to richer information than found on REALTOR.ca through my website.

