$699,900
Available - For Sale
Listing ID: X12095774
445 Wolfe Lake Road , Westport, K0G 1X0, Leeds and Grenvi
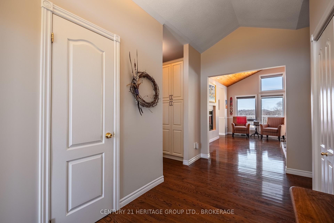
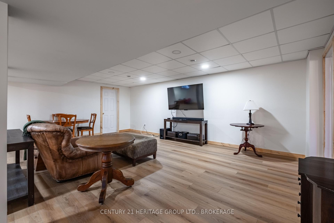
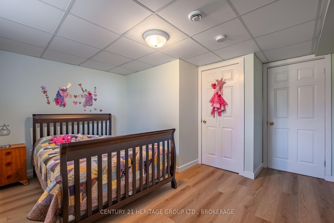
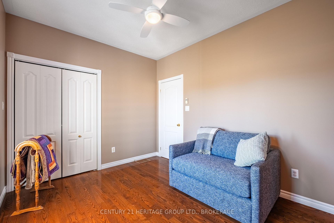
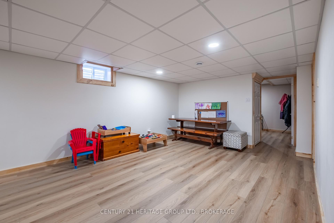
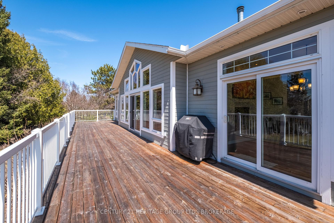
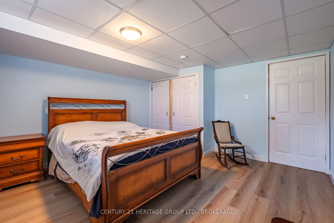
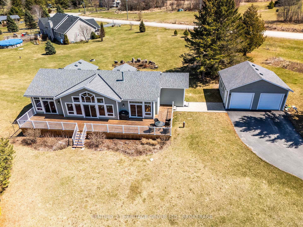

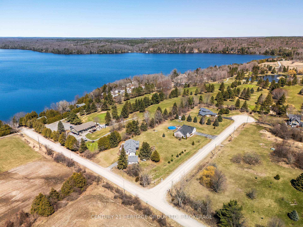
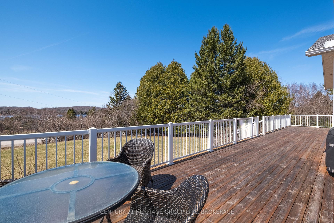
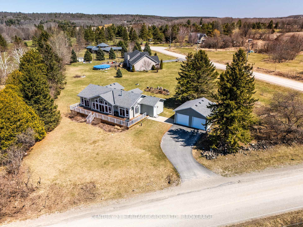
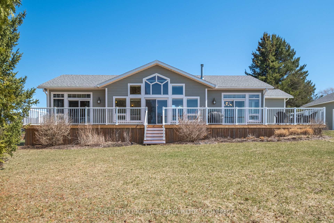
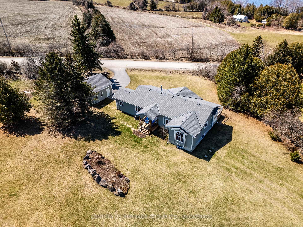
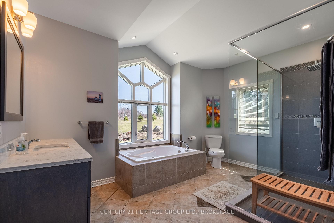
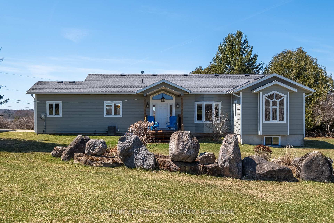
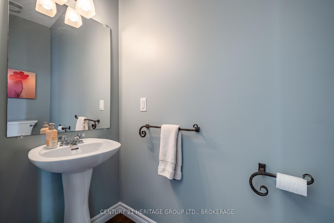
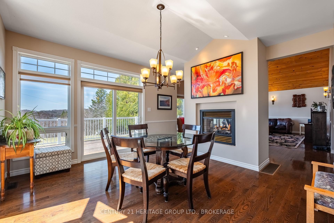
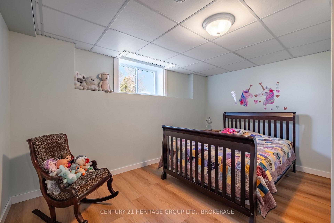
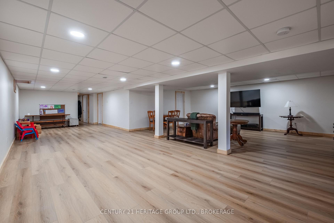
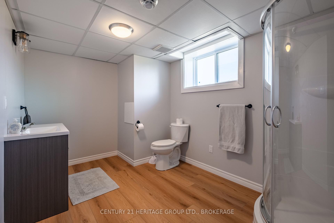
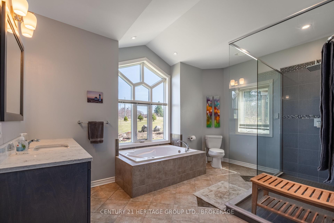
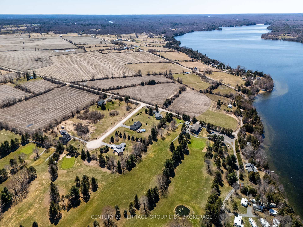
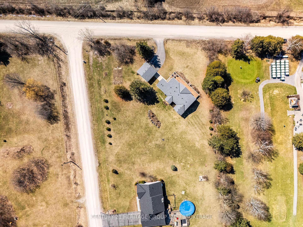
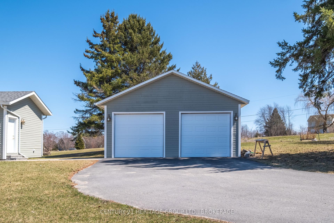
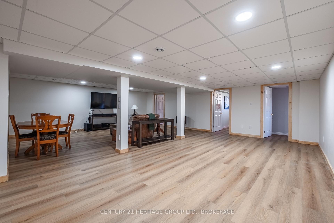
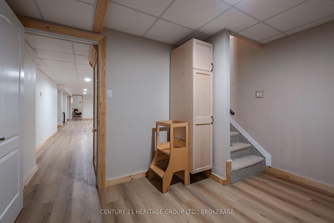

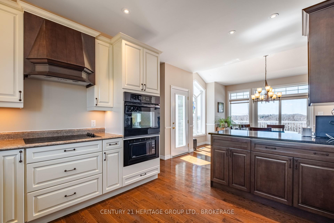
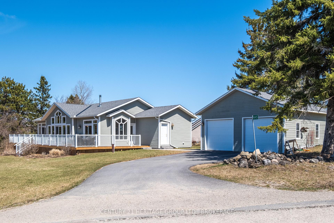
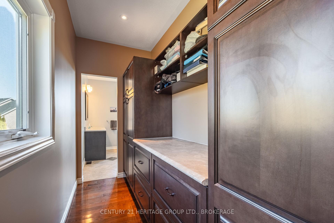
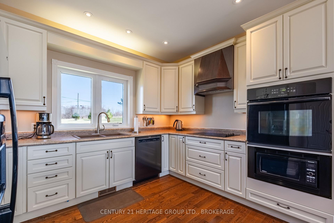
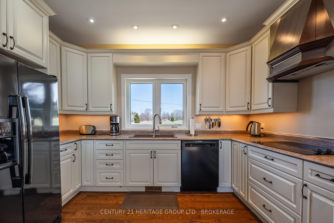
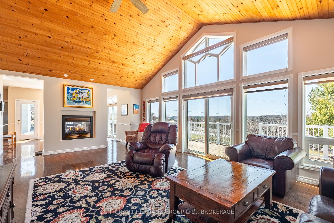
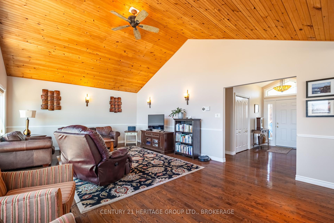
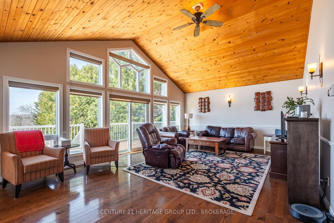
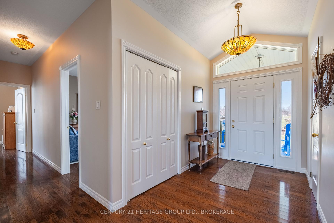
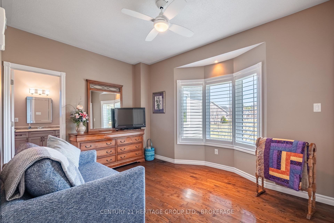
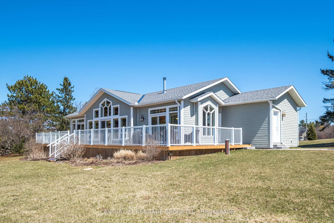
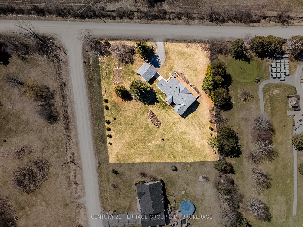
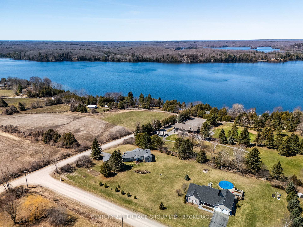
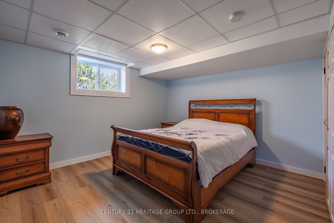
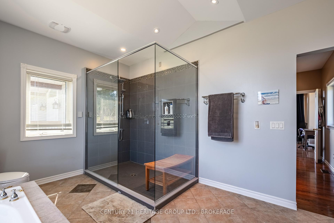
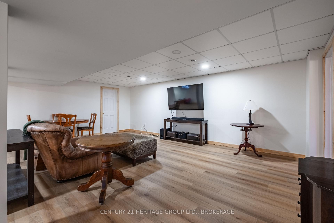
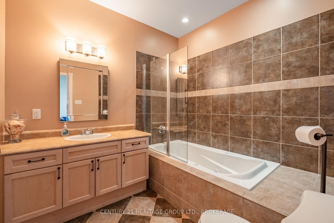
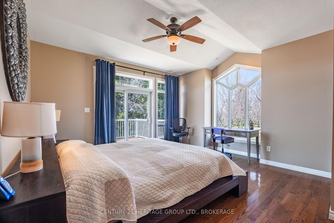
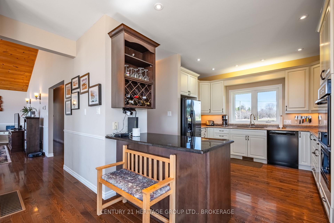
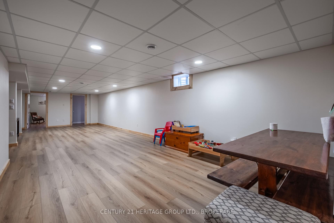
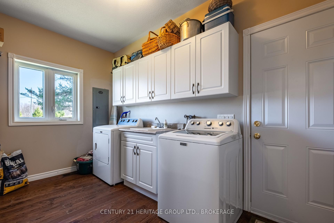
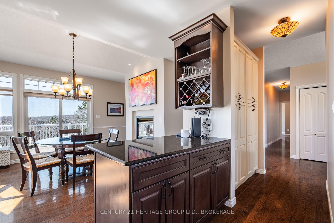




















































| Welcome to class and comfort just steps from Evergreen Golf Course and a public boat launch. This captivating, fully finished bungalow has so much to offer! From the glow of natural light, vaulted ceilings across the main floor, a double-sided fireplace, main floor laundry, and a double-car garage, you will find yourself delightfully surprised when you realize that these are just the basics of what this home provides. A spacious master bedroom with vaulted ceilings awaits, followed by a walk-in closet and a large updated ensuite. On the main floor you will also find a second bedroom with 4 piece ensuite, a 2pc powder room, back covered porch, open concept kitchen/dining room (walk out to deck), and a large living room with the windows of your dreams, vaulted ceilings and sliding doors to take you to a stunning water view from your wrap around deck. Main floor laundry caps off the upper level, and in the basement you will find 2 additional bedrooms, a generous 3pc bath, and a large recreational space that is ready to make your dreams come true! Updates include Hunter Douglas Blinds (2016), dishwasher/washing machine/dryer (2016), granite top kitchen island (2018, sink hook-up), Master bath custom shower and vanity (2019), AC (2020), paved driveway (2021), repainted exterior (2022), roof (2022), Kingston spray foam insulation in basement (2022), Basement windows (2022), basement finishings including 2 bedrooms and 3pc bath (2024), deck railing and stairs(2024). |
| Price | $699,900 |
| Taxes: | $3849.91 |
| Occupancy: | Owner |
| Address: | 445 Wolfe Lake Road , Westport, K0G 1X0, Leeds and Grenvi |
| Acreage: | .50-1.99 |
| Directions/Cross Streets: | Salem Road and Wolfe Lake Road |
| Rooms: | 8 |
| Rooms +: | 3 |
| Bedrooms: | 2 |
| Bedrooms +: | 2 |
| Family Room: | T |
| Basement: | Finished, Full |
| Level/Floor | Room | Length(ft) | Width(ft) | Descriptions | |
| Room 1 | Main | Primary B | 17.02 | 15.42 | 4 Pc Ensuite, Cathedral Ceiling(s), Walk-In Closet(s) |
| Room 2 | Main | Bathroom | 11.35 | 14.17 | Soaking Tub, Large Window |
| Room 3 | Main | Bedroom 2 | 11.28 | 13.22 | Carpet Free, 4 Pc Ensuite, Bay Window |
| Room 4 | Main | Bathroom | 8.59 | 8.07 | Soaking Tub |
| Room 5 | Main | Living Ro | 15.45 | 22.99 | Cathedral Ceiling(s), Window Floor to Ceil, 2 Way Fireplace |
| Room 6 | Main | Kitchen | 12.99 | 12.5 | Double Sink |
| Room 7 | Main | Dining Ro | 14.01 | 16.3 | 2 Way Fireplace, Sliding Doors, W/O To Deck |
| Room 8 | Main | Bathroom | 7.51 | 2.98 | 2 Pc Bath |
| Room 9 | Main | Laundry | 13.05 | 8.3 | Laundry Sink, Double Closet |
| Room 10 | Lower | Bedroom 3 | 13.38 | 12.82 | Double Closet |
| Room 11 | Lower | Bedroom 4 | 13.02 | 13.22 | Closet |
| Room 12 | Lower | Bathroom | 12.79 | 14.27 | 3 Pc Bath, Window |
| Washroom Type | No. of Pieces | Level |
| Washroom Type 1 | 4 | Main |
| Washroom Type 2 | 2 | Main |
| Washroom Type 3 | 3 | Lower |
| Washroom Type 4 | 0 | |
| Washroom Type 5 | 0 |
| Total Area: | 0.00 |
| Property Type: | Detached |
| Style: | Bungalow |
| Exterior: | Wood |
| Garage Type: | Detached |
| Drive Parking Spaces: | 6 |
| Pool: | None |
| Approximatly Square Footage: | 1500-2000 |
| Property Features: | Cul de Sac/D, Golf |
| CAC Included: | N |
| Water Included: | N |
| Cabel TV Included: | N |
| Common Elements Included: | N |
| Heat Included: | N |
| Parking Included: | N |
| Condo Tax Included: | N |
| Building Insurance Included: | N |
| Fireplace/Stove: | Y |
| Heat Type: | Forced Air |
| Central Air Conditioning: | Central Air |
| Central Vac: | Y |
| Laundry Level: | Syste |
| Ensuite Laundry: | F |
| Sewers: | Septic |
| Water: | Drilled W |
| Water Supply Types: | Drilled Well |
$
%
Years
This calculator is for demonstration purposes only. Always consult a professional
financial advisor before making personal financial decisions.
| Although the information displayed is believed to be accurate, no warranties or representations are made of any kind. |
| CENTURY 21 HERITAGE GROUP LTD., BROKERAGE |
- Listing -1 of 0
|
|

Simon Huang
Broker
Bus:
905-241-2222
Fax:
905-241-3333
| Virtual Tour | Book Showing | Email a Friend |
Jump To:
At a Glance:
| Type: | Freehold - Detached |
| Area: | Leeds and Grenville |
| Municipality: | Westport |
| Neighbourhood: | 815 - Westport |
| Style: | Bungalow |
| Lot Size: | x 212.30(Feet) |
| Approximate Age: | |
| Tax: | $3,849.91 |
| Maintenance Fee: | $0 |
| Beds: | 2+2 |
| Baths: | 4 |
| Garage: | 0 |
| Fireplace: | Y |
| Air Conditioning: | |
| Pool: | None |
Locatin Map:
Payment Calculator:

Listing added to your favorite list
Looking for resale homes?

By agreeing to Terms of Use, you will have ability to search up to 307073 listings and access to richer information than found on REALTOR.ca through my website.

