$1,180,000
Available - For Sale
Listing ID: X12108887
1532 Southwood Road , Gravenhurst, P0E 1G0, Muskoka
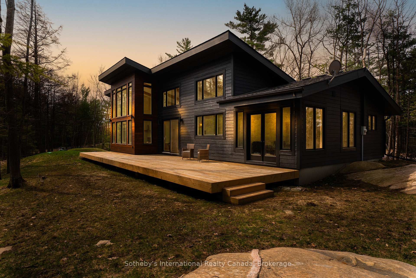
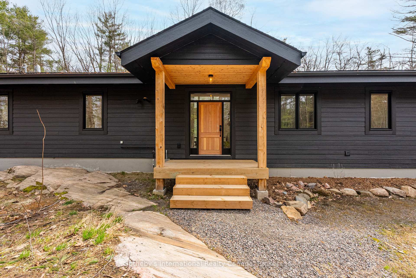
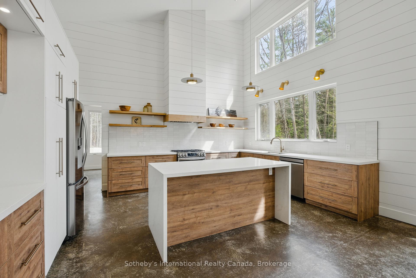
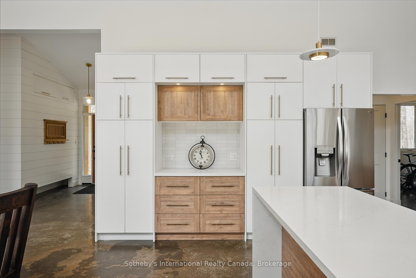
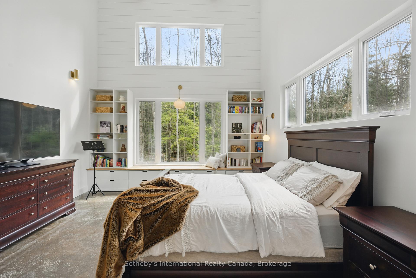
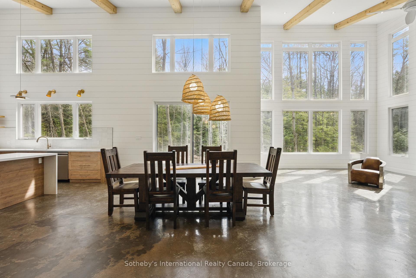
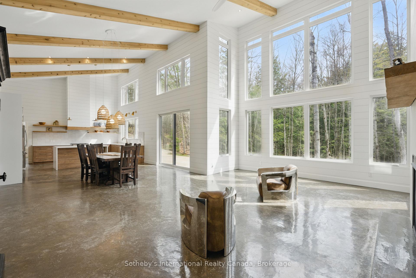
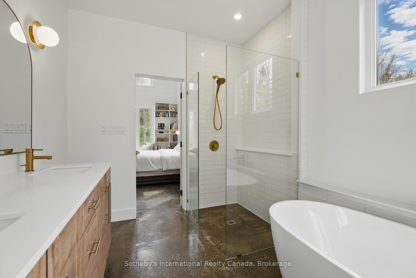
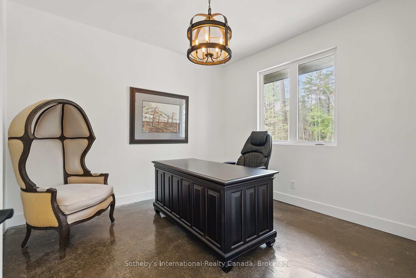
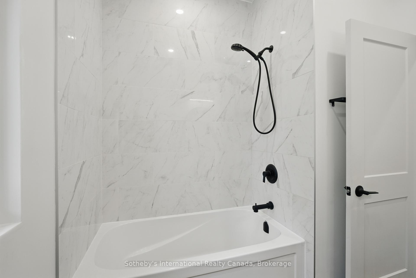
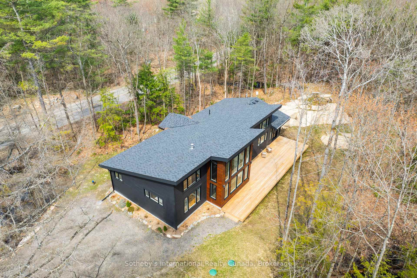
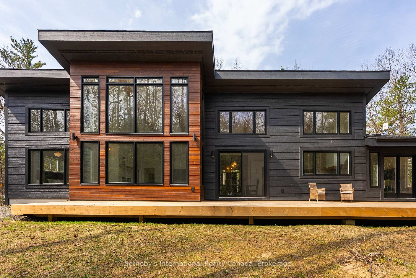
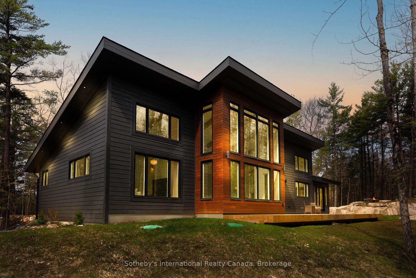


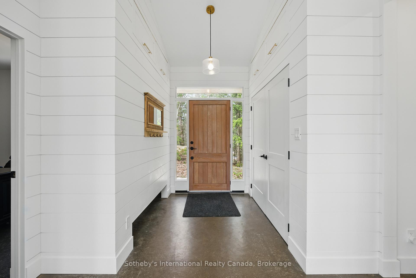
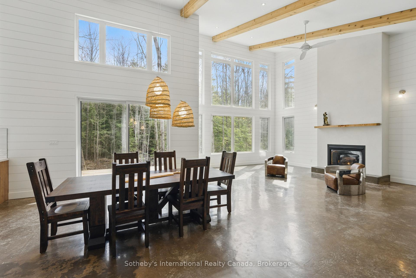


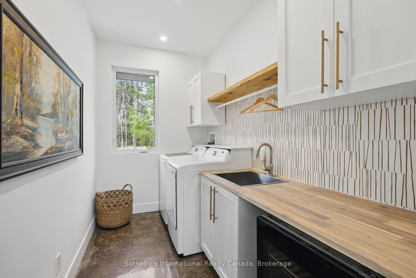
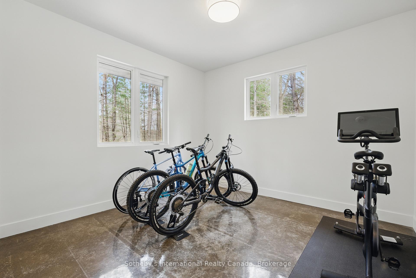
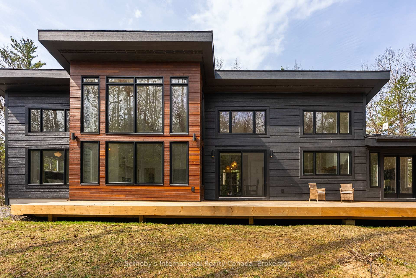
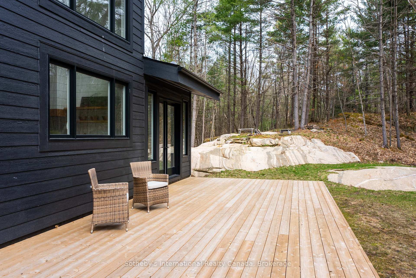
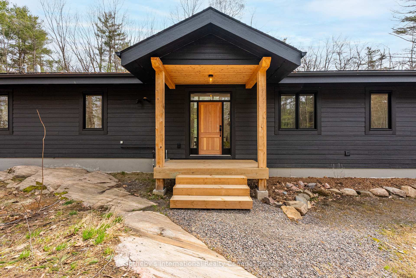
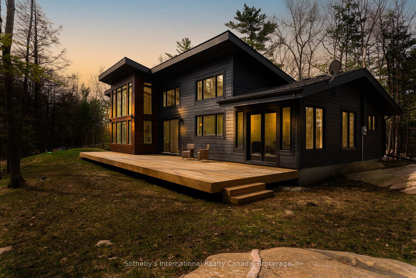
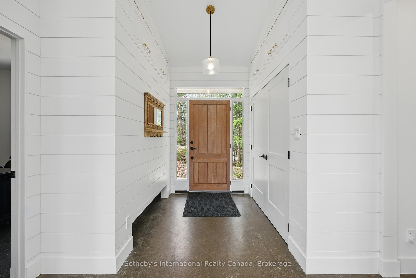
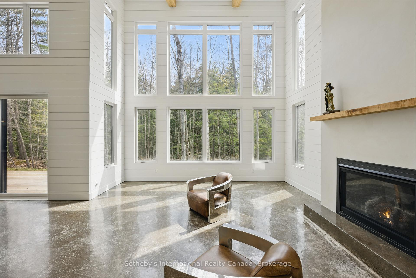
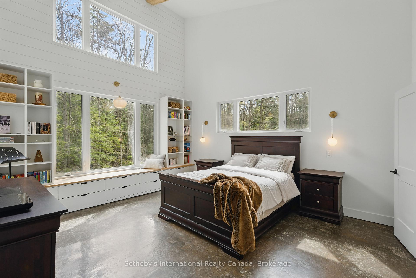
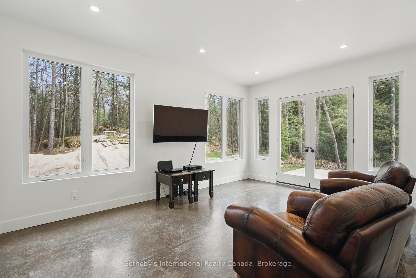
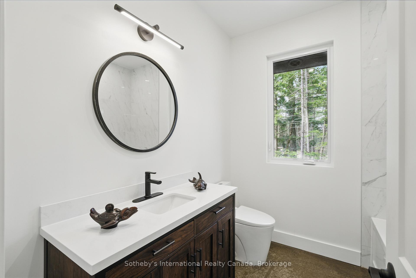
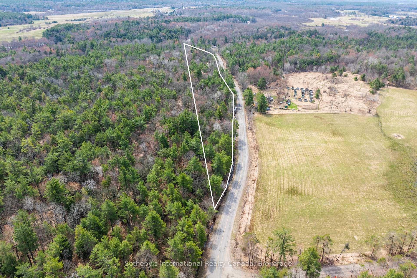
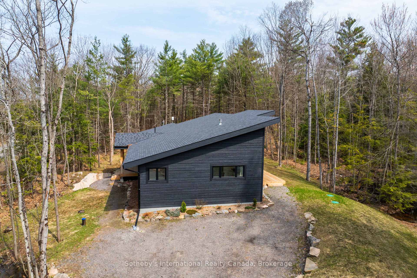

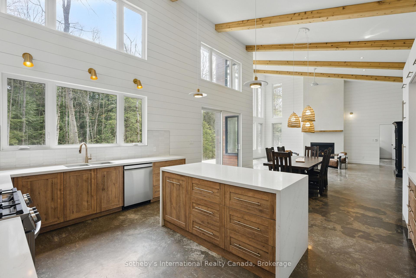
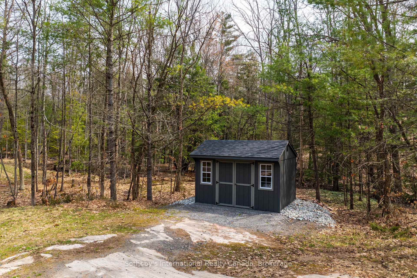
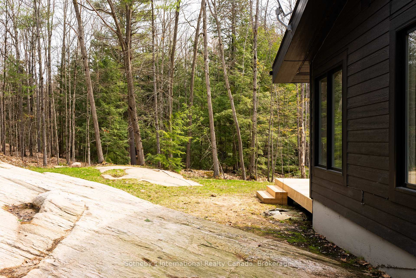




































| A striking contemporary home set on nearly 4 acres of private woodland in Muskoka. Designed with clean, minimalist lines, this newer build offers a functional single-level layout with soaring ceilings, expansive windows, and a seamless open-concept living, dining, and kitchen area. Exceptional craftsmanship is showcased throughout, with polished poured concrete floors, sleek architectural details, and a spacious primary suite featuring a walk-in closet and a spa-like 5-piece ensuite with a standalone soaker tub, glass-enclosed shower, and a double sink vanity. Radiant in-floor heating ensures year-round comfort, while a propane fireplace adds a warm touch to the living space. The home features three bedrooms, with one currently used as an office and another as an exercise room, plus an additional living area with a walkout onto a 700 sq ft deck, on the north side that could easily be converted into a fourth bedroom. Located just 15 minutes to Gravenhurst amenities, 10 minutes to Washago, and 20 minutes to Orillia with its full-service hospital, this property offers the perfect balance of privacy and accessibility. Situated on a year-round, municipally maintained road, and close to Sparrow Lake part of the Trent-Severn Waterway with the nearest boat launch just about 3 km away. |
| Price | $1,180,000 |
| Taxes: | $4887.82 |
| Assessment Year: | 2024 |
| Occupancy: | Owner |
| Address: | 1532 Southwood Road , Gravenhurst, P0E 1G0, Muskoka |
| Acreage: | 2-4.99 |
| Directions/Cross Streets: | SOUTHWOOD RD AND CANNING RD |
| Rooms: | 8 |
| Bedrooms: | 3 |
| Bedrooms +: | 0 |
| Family Room: | T |
| Basement: | None |
| Level/Floor | Room | Length(ft) | Width(ft) | Descriptions | |
| Room 1 | Main | Foyer | 5.84 | 8.5 | |
| Room 2 | Main | Living Ro | 16.92 | 22.57 | |
| Room 3 | Main | Kitchen | 17.09 | 16.92 | |
| Room 4 | Main | Dining Ro | 10 | 16.92 | |
| Room 5 | Main | Primary B | 14.76 | 17.25 | |
| Room 6 | Main | Bathroom | 8.17 | 12.07 | 5 Pc Ensuite |
| Room 7 | Main | Bathroom | 7.68 | 8.17 | 4 Pc Bath |
| Room 8 | Main | Bedroom 2 | 11.74 | 12.07 | |
| Room 9 | Main | Bedroom 3 | 10.76 | 12.07 | |
| Room 10 | Main | Family Ro | 11.74 | 16.92 | |
| Room 11 | Main | Laundry | 5.9 | 12.07 |
| Washroom Type | No. of Pieces | Level |
| Washroom Type 1 | 5 | Main |
| Washroom Type 2 | 4 | Main |
| Washroom Type 3 | 0 | |
| Washroom Type 4 | 0 | |
| Washroom Type 5 | 0 |
| Total Area: | 0.00 |
| Approximatly Age: | 0-5 |
| Property Type: | Detached |
| Style: | Contemporary |
| Exterior: | Wood |
| Garage Type: | None |
| Drive Parking Spaces: | 10 |
| Pool: | None |
| Other Structures: | Shed |
| Approximatly Age: | 0-5 |
| Approximatly Square Footage: | 2000-2500 |
| Property Features: | Wooded/Treed |
| CAC Included: | N |
| Water Included: | N |
| Cabel TV Included: | N |
| Common Elements Included: | N |
| Heat Included: | N |
| Parking Included: | N |
| Condo Tax Included: | N |
| Building Insurance Included: | N |
| Fireplace/Stove: | Y |
| Heat Type: | Radiant |
| Central Air Conditioning: | None |
| Central Vac: | N |
| Laundry Level: | Syste |
| Ensuite Laundry: | F |
| Sewers: | Septic |
| Water: | Drilled W |
| Water Supply Types: | Drilled Well |
| Utilities-Hydro: | Y |
$
%
Years
This calculator is for demonstration purposes only. Always consult a professional
financial advisor before making personal financial decisions.
| Although the information displayed is believed to be accurate, no warranties or representations are made of any kind. |
| Sotheby's International Realty Canada |
- Listing -1 of 0
|
|

Simon Huang
Broker
Bus:
905-241-2222
Fax:
905-241-3333
| Virtual Tour | Book Showing | Email a Friend |
Jump To:
At a Glance:
| Type: | Freehold - Detached |
| Area: | Muskoka |
| Municipality: | Gravenhurst |
| Neighbourhood: | Morrison |
| Style: | Contemporary |
| Lot Size: | x 300.00(Feet) |
| Approximate Age: | 0-5 |
| Tax: | $4,887.82 |
| Maintenance Fee: | $0 |
| Beds: | 3 |
| Baths: | 2 |
| Garage: | 0 |
| Fireplace: | Y |
| Air Conditioning: | |
| Pool: | None |
Locatin Map:
Payment Calculator:

Listing added to your favorite list
Looking for resale homes?

By agreeing to Terms of Use, you will have ability to search up to 307073 listings and access to richer information than found on REALTOR.ca through my website.

