$799,000
Available - For Sale
Listing ID: C12108787
1030 King Stre , Toronto, M6K 0B4, Toronto
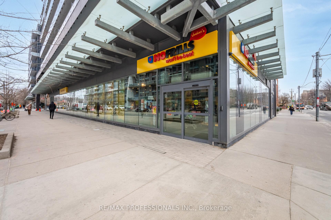
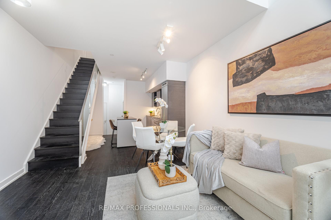
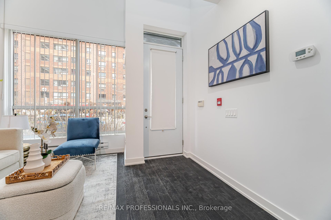
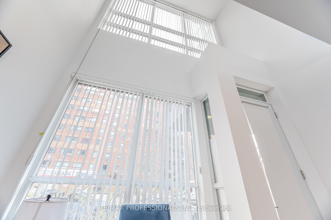
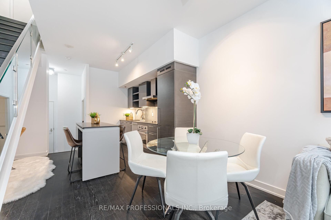
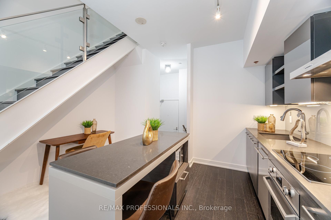
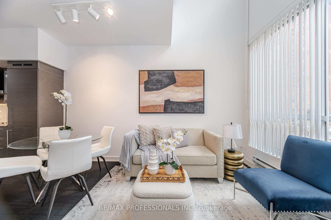
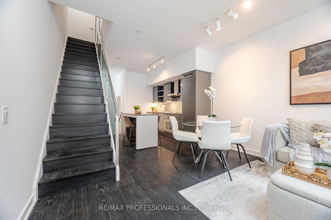
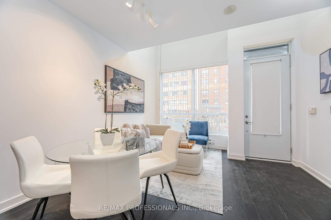
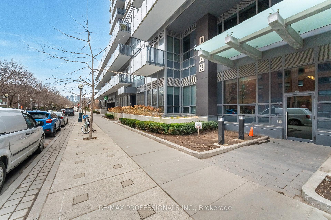
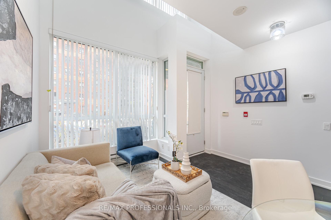
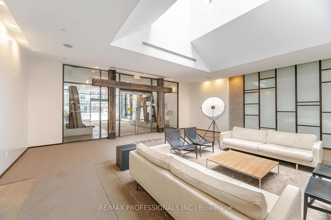
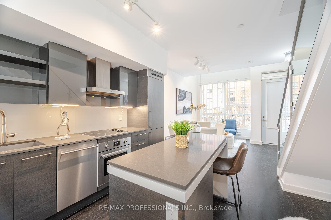
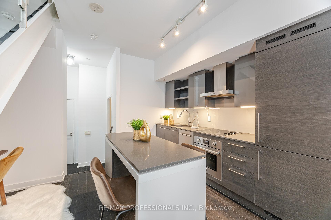
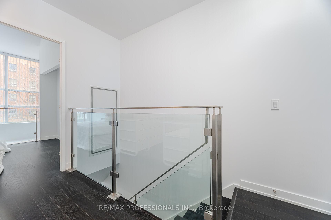
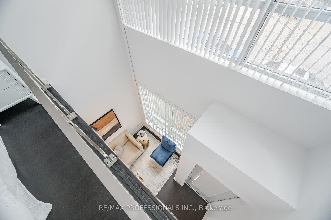
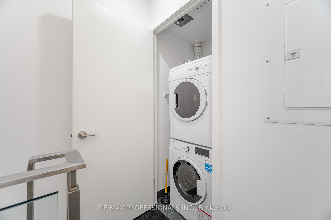
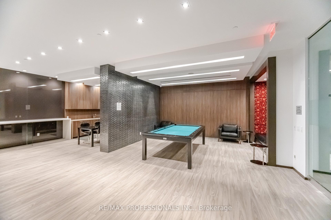
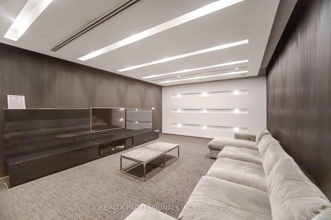
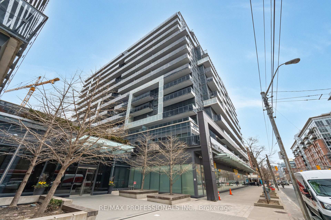
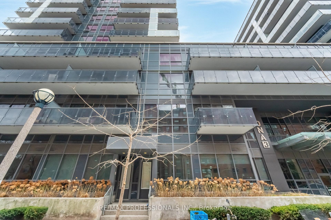
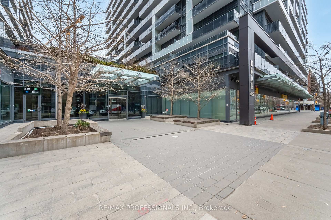
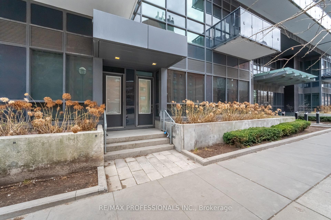
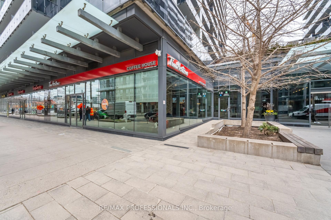
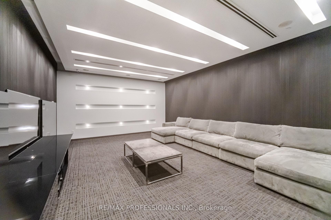
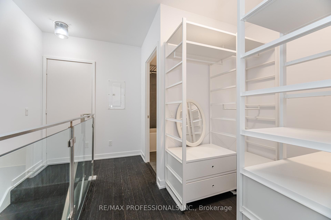
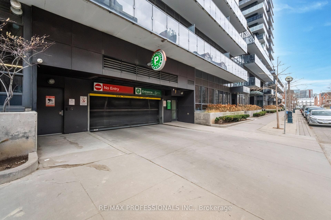
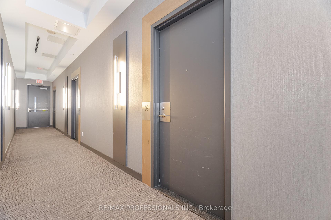
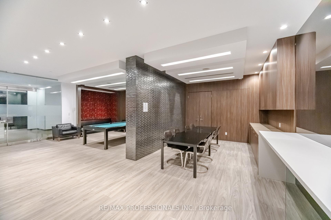

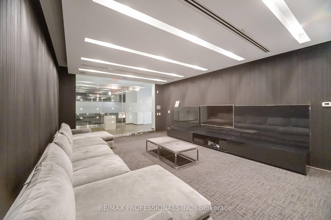
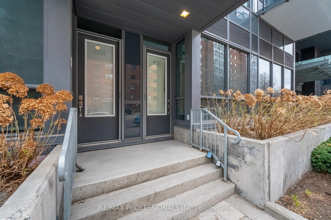
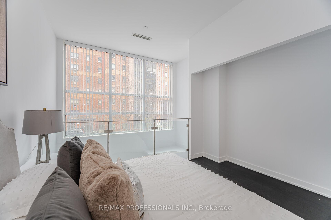
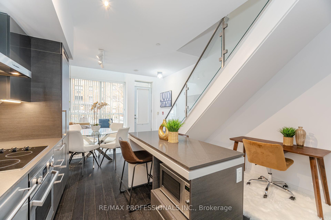
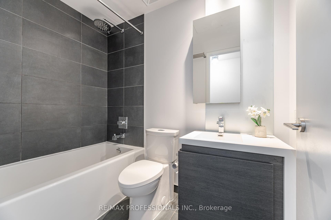
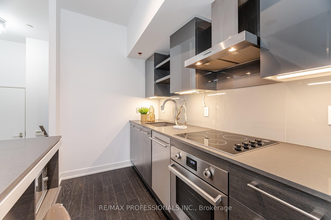
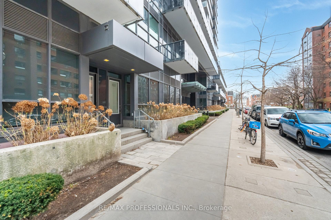
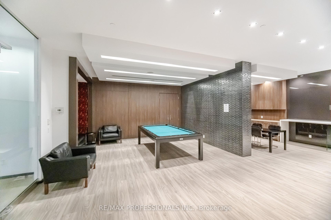
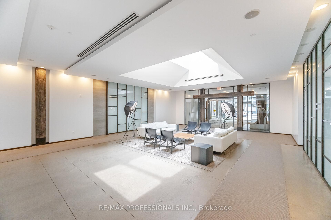
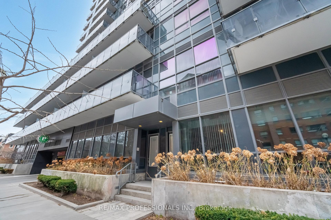
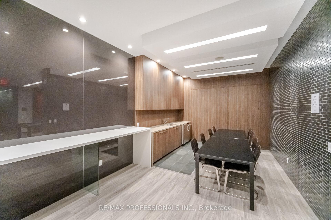
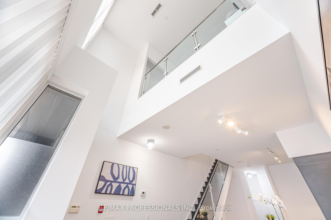
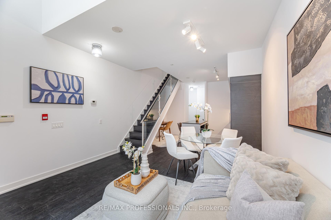
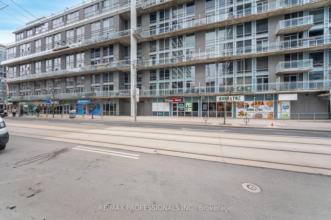
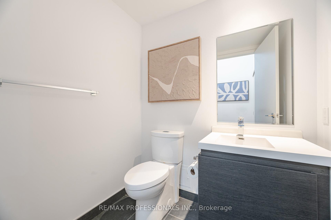

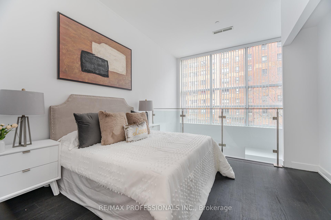
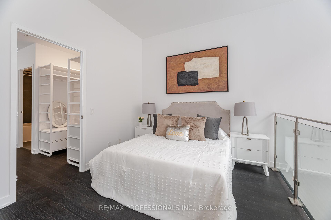
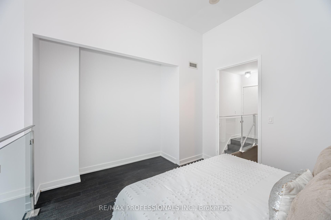

















































| ***CLICK ON MULTIMEDIA LINK FOR FULL VIDEO TOUR*** Welcome to 1030 King Street West in the highly desirable and very trendy King West area of Downtown Toronto. This beautiful 2-storey townhome home features 1 bedroom plus Den, 2 bathrooms, 1 underground parking, 1 locker, direct street access and just under 800 sqft of luxury! This home has over $50,000 in upgrades and premiums which include, dark hardwood floors throughout, 18ft ceilings, Floor to ceiling windows, large gourmet kitchen with stainless steel appliances and quarts counters, glass and stainless steel railings, upgraded light fixtures, an upstairs den, and much much more. One of the best features of the this home is having a private main floor entrance, its perfect for those with pets or those who hate waiting for the elevator. This townhome is in a neighbourhood that offers true lifestyle with shops, restaurants, coffee shops, bars, parks, all that a young professional could want or need. |
| Price | $799,000 |
| Taxes: | $3440.60 |
| Occupancy: | Vacant |
| Address: | 1030 King Stre , Toronto, M6K 0B4, Toronto |
| Postal Code: | M6K 0B4 |
| Province/State: | Toronto |
| Directions/Cross Streets: | King & Shaw |
| Level/Floor | Room | Length(ft) | Width(ft) | Descriptions | |
| Room 1 | Main | Kitchen | 6.89 | 10.5 | Open Concept, Combined w/Living, Hardwood Floor |
| Room 2 | Main | Living Ro | 12.14 | 13.78 | Combined w/Dining, Hardwood Floor |
| Room 3 | Main | Dining Ro | 12.14 | 13.78 | Combined w/Living, Hardwood Floor, Walk-Out |
| Room 4 | Second | Primary B | 12.14 | 9.84 | Hardwood Floor, 4 Pc Ensuite, Walk-In Closet(s) |
| Room 5 | Second | Den | 6.56 | 9.84 | Hardwood Floor, Open Concept |
| Washroom Type | No. of Pieces | Level |
| Washroom Type 1 | 2 | Main |
| Washroom Type 2 | 4 | Second |
| Washroom Type 3 | 0 | |
| Washroom Type 4 | 0 | |
| Washroom Type 5 | 0 |
| Total Area: | 0.00 |
| Washrooms: | 2 |
| Heat Type: | Forced Air |
| Central Air Conditioning: | Central Air |
$
%
Years
This calculator is for demonstration purposes only. Always consult a professional
financial advisor before making personal financial decisions.
| Although the information displayed is believed to be accurate, no warranties or representations are made of any kind. |
| RE/MAX PROFESSIONALS INC. |
- Listing -1 of 0
|
|

Simon Huang
Broker
Bus:
905-241-2222
Fax:
905-241-3333
| Virtual Tour | Book Showing | Email a Friend |
Jump To:
At a Glance:
| Type: | Com - Condo Townhouse |
| Area: | Toronto |
| Municipality: | Toronto C01 |
| Neighbourhood: | Niagara |
| Style: | 2-Storey |
| Lot Size: | x 0.00() |
| Approximate Age: | |
| Tax: | $3,440.6 |
| Maintenance Fee: | $613.69 |
| Beds: | 1+1 |
| Baths: | 2 |
| Garage: | 0 |
| Fireplace: | Y |
| Air Conditioning: | |
| Pool: |
Locatin Map:
Payment Calculator:

Listing added to your favorite list
Looking for resale homes?

By agreeing to Terms of Use, you will have ability to search up to 307073 listings and access to richer information than found on REALTOR.ca through my website.

