$599,900
Available - For Sale
Listing ID: X12096647
33 Carlton Aven , London East, N5Y 3M8, Middlesex
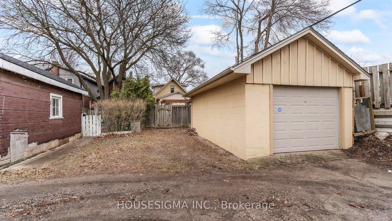

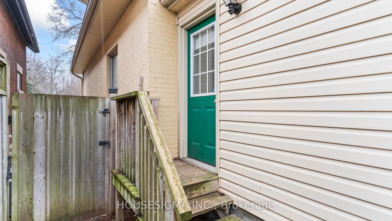
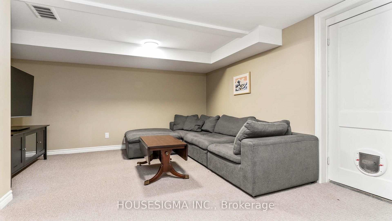
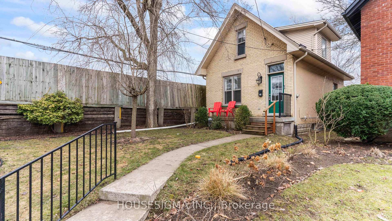
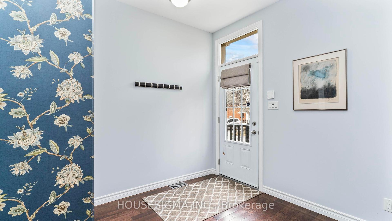

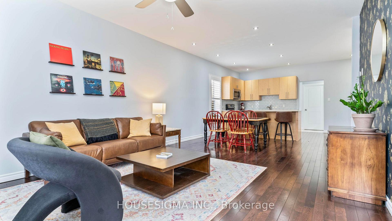
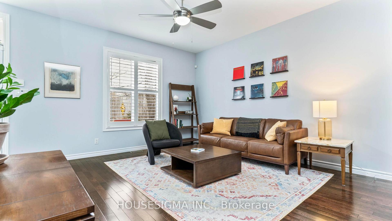
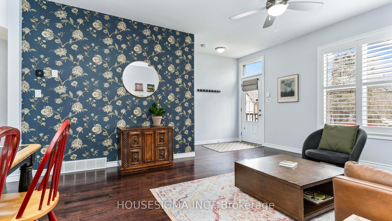

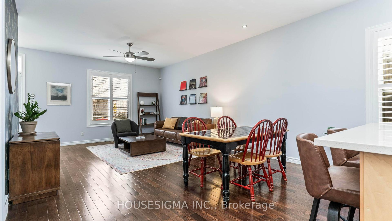
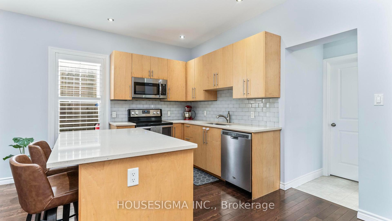
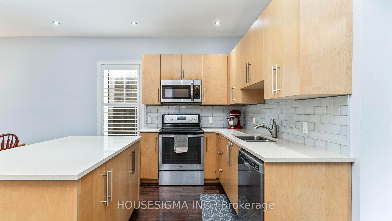
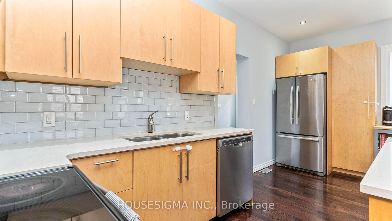
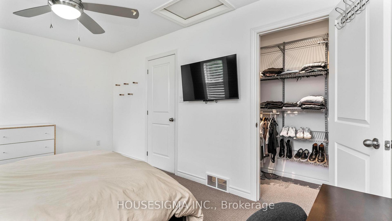
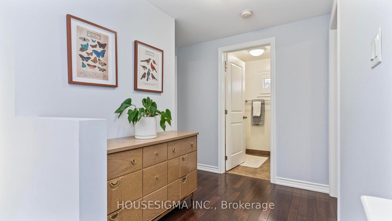
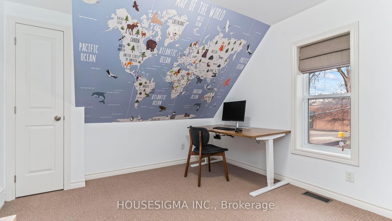
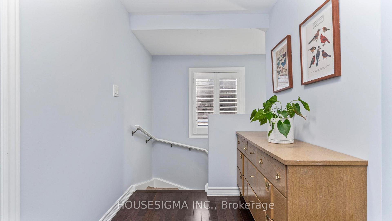
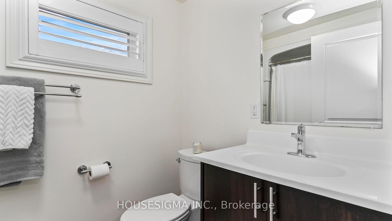
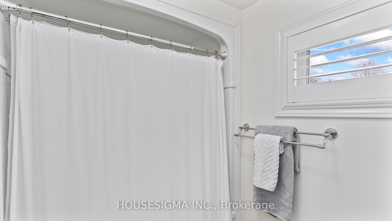
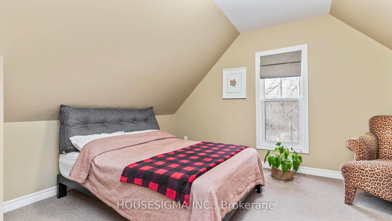
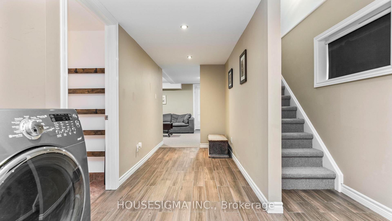
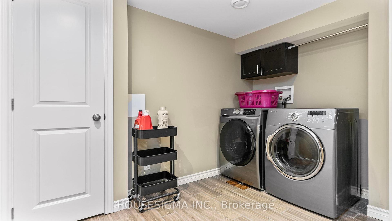
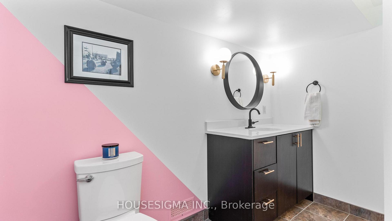
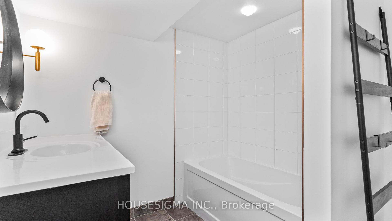
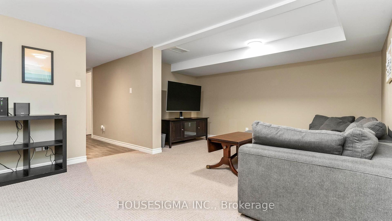
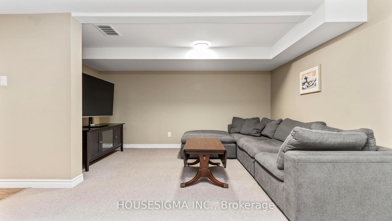
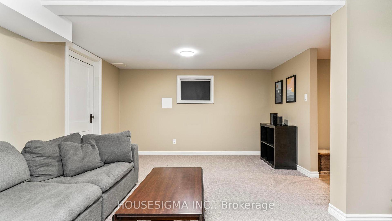
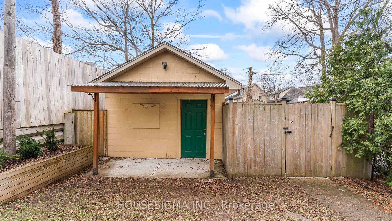
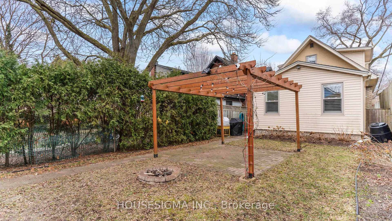
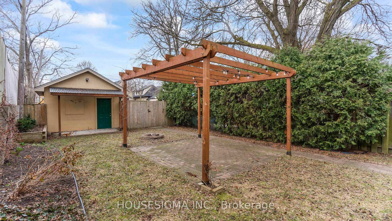
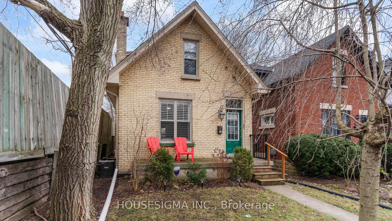
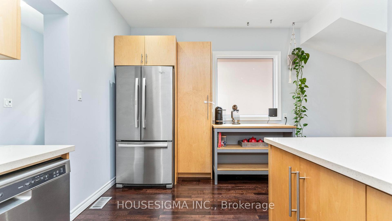
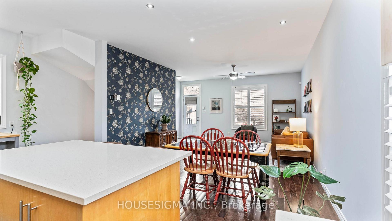
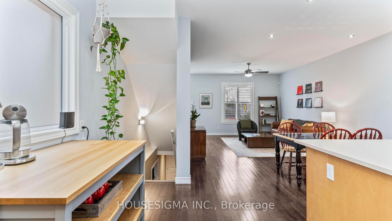
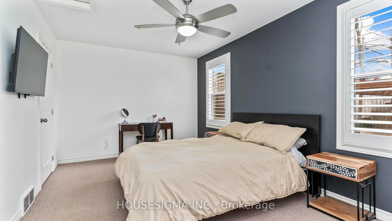
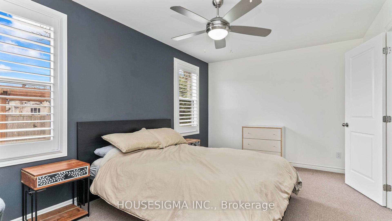
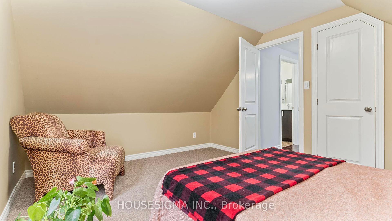
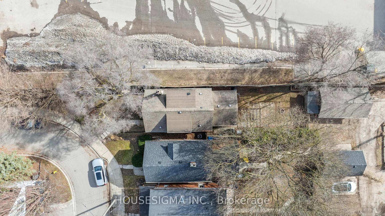
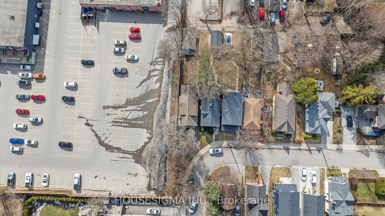
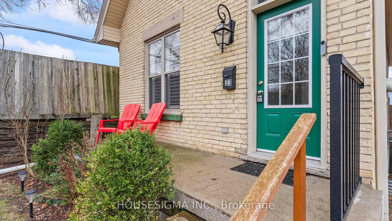
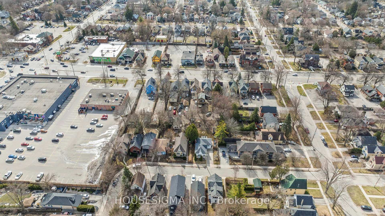
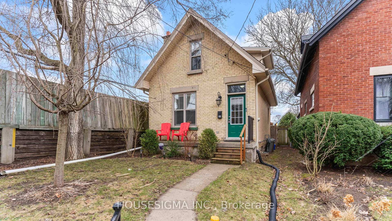

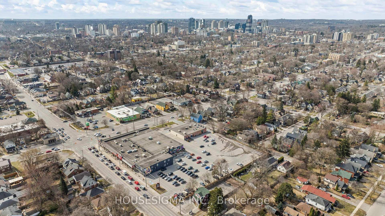

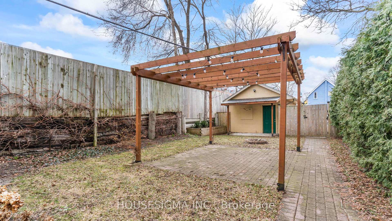
















































| Welcome to 33 Carlton Avenue in London's Old North neighbourhood. This beautifully updated 3 bedroom, 2 full bathroom home with a finished basement and a garage is close to great restaurants, shopping, Western University, St. Joseph's Hospital, and downtown offices. The main floor offers hardwood floors throughout, a stunning designer kitchen with an island, and sleek stainless steel appliances. The inviting dining area flows seamlessly into a sunlit living room, creating a warm and welcoming atmosphere. The main floor also features a spacious bedroom with a custom walk-in closet for added convenience. Upstairs, you'll find two generously sized bedrooms and a stylish 4-piece bathroom. The home offers great flexibility for those professionals working from home. The fully finished lower level adds even more living space, including a cozy family room, a 4-piece bath, a dedicated laundry room, a workshop, and abundant storage. Step outside to the fully fenced yard, where a fantastic patio with a pergola awaits -- perfect for relaxing or entertaining family and friends. The private rear parking area includes an oversized detached garage and one additional parking spot beside it (2 parking spots in total). Additional updates include an owned hot water heater (2022), pergola (2017), ceramic tile in the basement (2018), and fresh paint throughout. Don't miss out on this great home in Old North, and book your showing today! |
| Price | $599,900 |
| Taxes: | $4499.00 |
| Occupancy: | Owner |
| Address: | 33 Carlton Aven , London East, N5Y 3M8, Middlesex |
| Directions/Cross Streets: | Carlton Avenue and William Street |
| Rooms: | 7 |
| Rooms +: | 2 |
| Bedrooms: | 3 |
| Bedrooms +: | 0 |
| Family Room: | F |
| Basement: | Partially Fi |
| Level/Floor | Room | Length(ft) | Width(ft) | Descriptions | |
| Room 1 | Main | Living Ro | 13.32 | 10.66 | |
| Room 2 | Main | Dining Ro | 13.32 | 10.82 | |
| Room 3 | Main | Kitchen | 17.15 | 8.99 | |
| Room 4 | Main | Bedroom | 15.68 | 10.17 | |
| Room 5 | Second | Bedroom 2 | 13.91 | 10.4 | |
| Room 6 | Second | Bedroom 3 | 13.91 | 11.25 | |
| Room 7 | Lower | Family Ro | 16.33 | 13.84 |
| Washroom Type | No. of Pieces | Level |
| Washroom Type 1 | 4 | Second |
| Washroom Type 2 | 4 | Lower |
| Washroom Type 3 | 0 | |
| Washroom Type 4 | 0 | |
| Washroom Type 5 | 0 |
| Total Area: | 0.00 |
| Approximatly Age: | 51-99 |
| Property Type: | Detached |
| Style: | 1 1/2 Storey |
| Exterior: | Brick |
| Garage Type: | Detached |
| (Parking/)Drive: | Mutual |
| Drive Parking Spaces: | 1 |
| Park #1 | |
| Parking Type: | Mutual |
| Park #2 | |
| Parking Type: | Mutual |
| Pool: | None |
| Approximatly Age: | 51-99 |
| Approximatly Square Footage: | 1100-1500 |
| CAC Included: | N |
| Water Included: | N |
| Cabel TV Included: | N |
| Common Elements Included: | N |
| Heat Included: | N |
| Parking Included: | N |
| Condo Tax Included: | N |
| Building Insurance Included: | N |
| Fireplace/Stove: | N |
| Heat Type: | Forced Air |
| Central Air Conditioning: | Central Air |
| Central Vac: | N |
| Laundry Level: | Syste |
| Ensuite Laundry: | F |
| Sewers: | Sewer |
$
%
Years
This calculator is for demonstration purposes only. Always consult a professional
financial advisor before making personal financial decisions.
| Although the information displayed is believed to be accurate, no warranties or representations are made of any kind. |
| HOUSESIGMA INC. |
- Listing -1 of 0
|
|

Simon Huang
Broker
Bus:
905-241-2222
Fax:
905-241-3333
| Virtual Tour | Book Showing | Email a Friend |
Jump To:
At a Glance:
| Type: | Freehold - Detached |
| Area: | Middlesex |
| Municipality: | London East |
| Neighbourhood: | East B |
| Style: | 1 1/2 Storey |
| Lot Size: | x 131.00(Feet) |
| Approximate Age: | 51-99 |
| Tax: | $4,499 |
| Maintenance Fee: | $0 |
| Beds: | 3 |
| Baths: | 2 |
| Garage: | 0 |
| Fireplace: | N |
| Air Conditioning: | |
| Pool: | None |
Locatin Map:
Payment Calculator:

Listing added to your favorite list
Looking for resale homes?

By agreeing to Terms of Use, you will have ability to search up to 307073 listings and access to richer information than found on REALTOR.ca through my website.

