$2,150,000
Available - For Sale
Listing ID: W12107460
9 Meagan Driv , Halton Hills, L7G 5G6, Halton
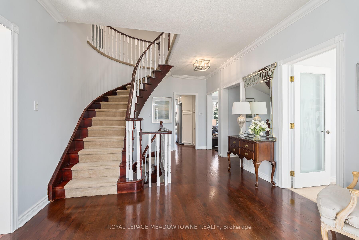
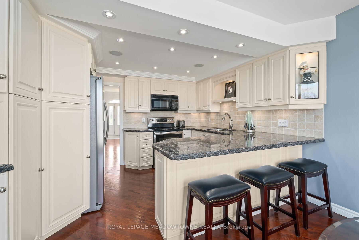
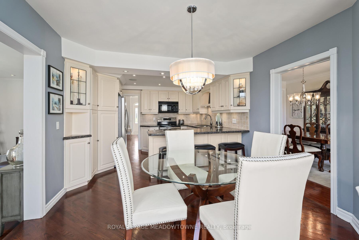
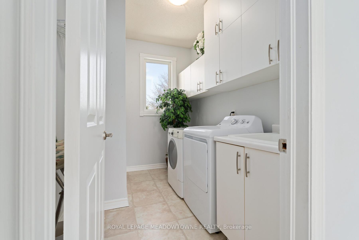
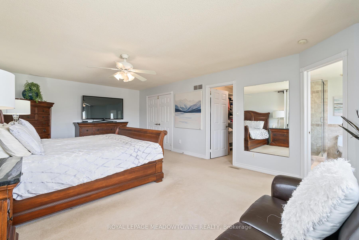
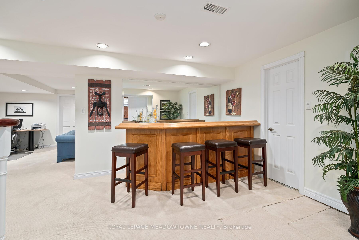
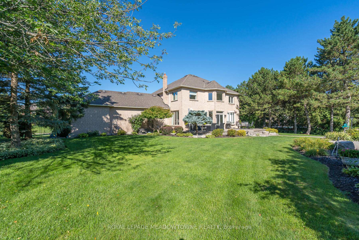
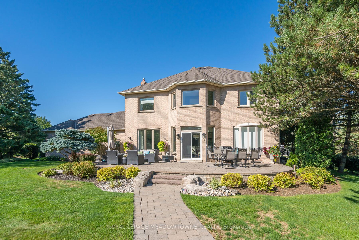
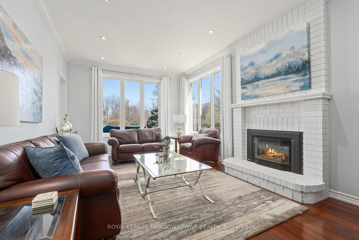
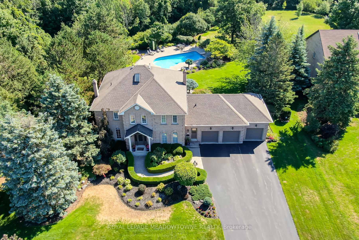
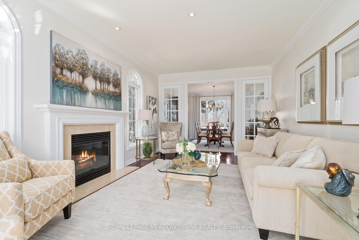
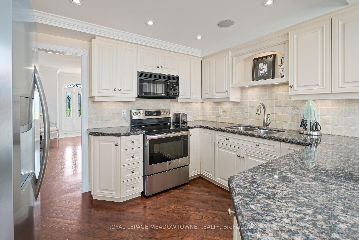

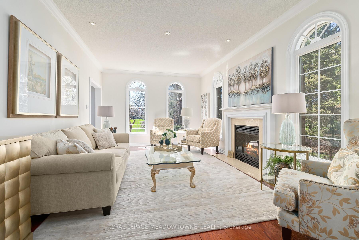
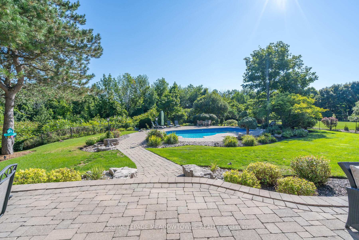
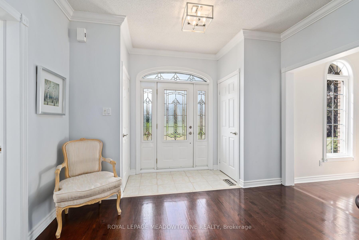

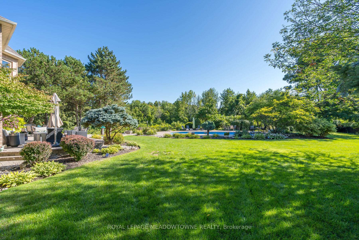
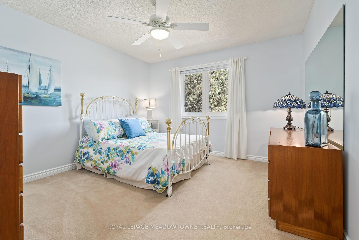
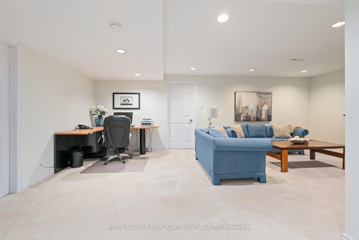
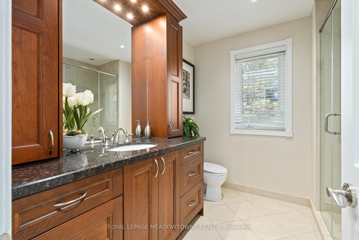
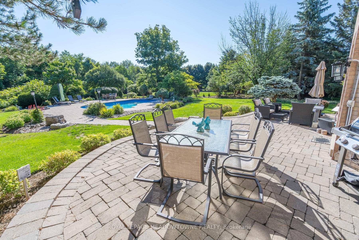
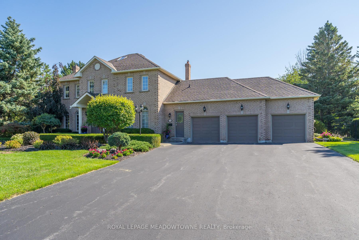
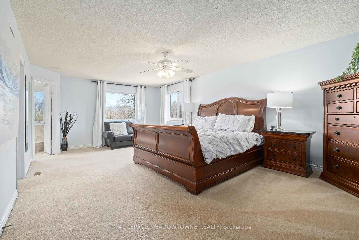
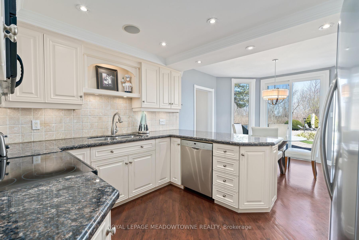
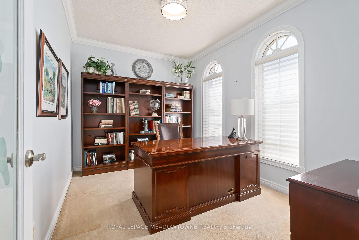
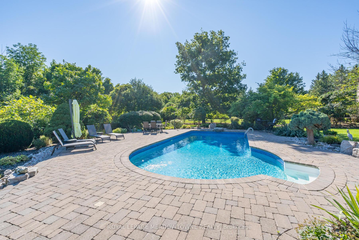
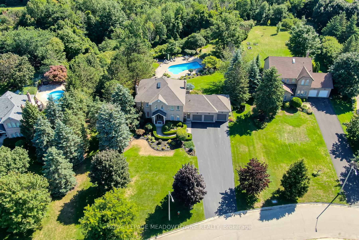

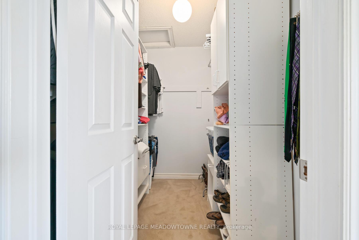
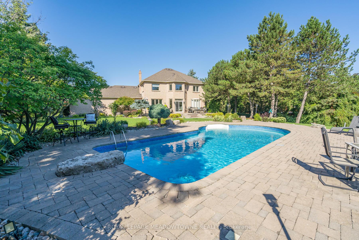
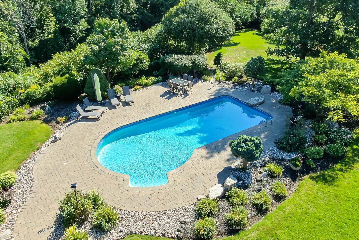
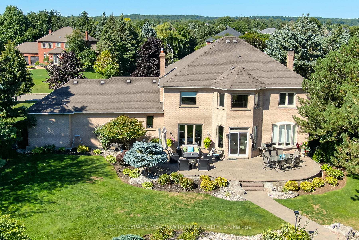
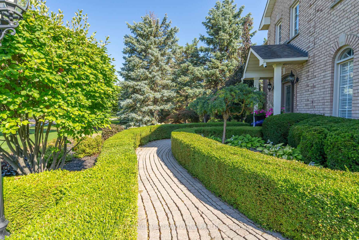
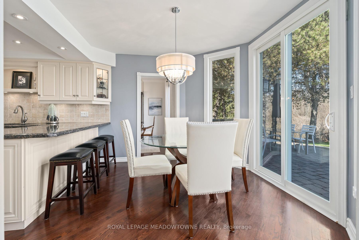
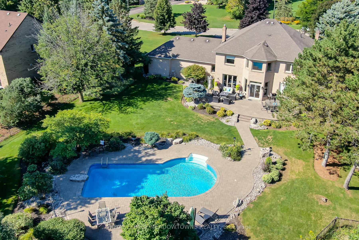
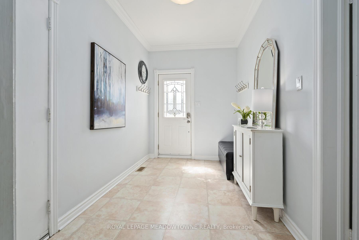
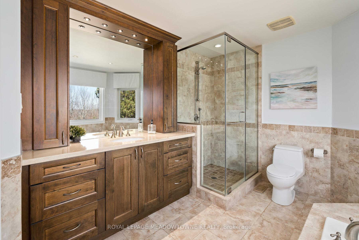
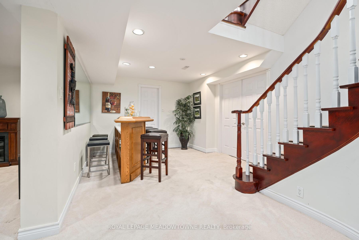
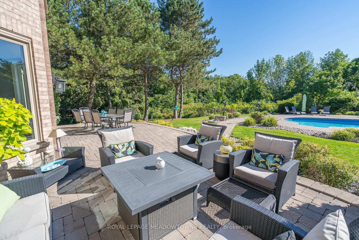
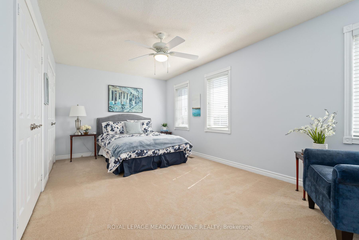
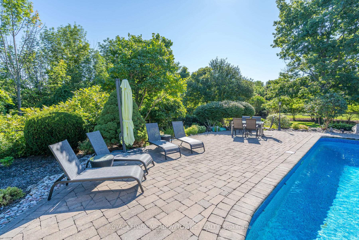
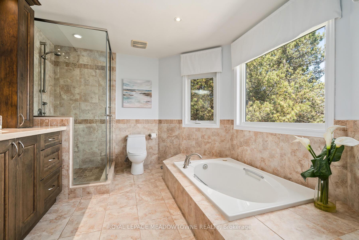











































| Located in the charming village of 'Glen Williams' & one of Georgetown's most sought after estate neighbourhoods, this gracious 3124 sqft home (as per MPAC) has a traditional centre hall plan and is situated on a gorgeous .67 acre lot backing onto protected conservation land (CVC) so no neighbours behind! Resort style living so imagine yourself swimming in the heated 20' x 40' salt water pool this summer surrounded by patios for entertaining! Updated kitchen with granite counters, pantry, stainless steel appliances, new sliding door off the breakfast area to the inground pool. Lovely main floor family room with 10' ceilings, hardwood floors, gas fireplace & crown moulding. Gracious living & dining rooms with hardwood floors & crown moulding. For those that work from home, you'll love the main floor office, with crown moulding. For additional living space, you'll find a partially finished basement with plenty of space to expand. Generous sized bedrooms with the 2nd bedroom having a 3 piece ensuite. Updated main bathroom. The primary bedroom has a double door entry, plenty of space for all your furniture & offers an updated 4 piece ensuite & walk-in closet. The convenient mud room off the garage/driveway has plenty of space to pile your things along with the adjacent laundry room. Beautifully landscaped front & back. Hiking trails nearby. |
| Price | $2,150,000 |
| Taxes: | $10933.64 |
| Assessment Year: | 2025 |
| Occupancy: | Owner |
| Address: | 9 Meagan Driv , Halton Hills, L7G 5G6, Halton |
| Acreage: | .50-1.99 |
| Directions/Cross Streets: | Wildwood Road & Oak Ridge Drive |
| Rooms: | 9 |
| Rooms +: | 1 |
| Bedrooms: | 4 |
| Bedrooms +: | 0 |
| Family Room: | T |
| Basement: | Full, Partially Fi |
| Level/Floor | Room | Length(ft) | Width(ft) | Descriptions | |
| Room 1 | Ground | Living Ro | 18.89 | 11.84 | Hardwood Floor, Gas Fireplace, Crown Moulding |
| Room 2 | Ground | Dining Ro | 13.45 | 11.58 | Hardwood Floor, Overlooks Backyard, Crown Moulding |
| Room 3 | Ground | Family Ro | 20.34 | 12.4 | Hardwood Floor, Gas Fireplace, Pot Lights |
| Room 4 | Ground | Office | 11.74 | 9.12 | Crown Moulding, Broadloom |
| Room 5 | Ground | Kitchen | 19.68 | 11.71 | Granite Counters, Stainless Steel Appl, Breakfast Bar |
| Room 6 | Second | Primary B | 23.26 | 14.17 | 4 Pc Ensuite, Walk-In Closet(s), Overlooks Ravine |
| Room 7 | Second | Bedroom 2 | 18.17 | 10.46 | 3 Pc Ensuite, His and Hers Closets, Broadloom |
| Room 8 | Second | Bedroom 3 | 11.74 | 12.27 | Broadloom, Overlooks Ravine, Double Closet |
| Room 9 | Second | Bedroom 4 | 12.07 | 11.45 | Broadloom, Double Closet |
| Room 10 | Basement | Recreatio | 22.24 | 22.96 | B/I Bar, Electric Fireplace, Broadloom |
| Washroom Type | No. of Pieces | Level |
| Washroom Type 1 | 2 | Ground |
| Washroom Type 2 | 3 | Second |
| Washroom Type 3 | 3 | Second |
| Washroom Type 4 | 4 | Second |
| Washroom Type 5 | 0 |
| Total Area: | 0.00 |
| Property Type: | Detached |
| Style: | 2-Storey |
| Exterior: | Brick |
| Garage Type: | Attached |
| (Parking/)Drive: | Private Tr |
| Drive Parking Spaces: | 12 |
| Park #1 | |
| Parking Type: | Private Tr |
| Park #2 | |
| Parking Type: | Private Tr |
| Pool: | Inground |
| Other Structures: | Fence - Full |
| Approximatly Square Footage: | 3000-3500 |
| Property Features: | Wooded/Treed, River/Stream |
| CAC Included: | N |
| Water Included: | N |
| Cabel TV Included: | N |
| Common Elements Included: | N |
| Heat Included: | N |
| Parking Included: | N |
| Condo Tax Included: | N |
| Building Insurance Included: | N |
| Fireplace/Stove: | Y |
| Heat Type: | Forced Air |
| Central Air Conditioning: | Central Air |
| Central Vac: | Y |
| Laundry Level: | Syste |
| Ensuite Laundry: | F |
| Elevator Lift: | False |
| Sewers: | Septic |
$
%
Years
This calculator is for demonstration purposes only. Always consult a professional
financial advisor before making personal financial decisions.
| Although the information displayed is believed to be accurate, no warranties or representations are made of any kind. |
| ROYAL LEPAGE MEADOWTOWNE REALTY |
- Listing -1 of 0
|
|

Simon Huang
Broker
Bus:
905-241-2222
Fax:
905-241-3333
| Virtual Tour | Book Showing | Email a Friend |
Jump To:
At a Glance:
| Type: | Freehold - Detached |
| Area: | Halton |
| Municipality: | Halton Hills |
| Neighbourhood: | Glen Williams |
| Style: | 2-Storey |
| Lot Size: | x 199.37(Feet) |
| Approximate Age: | |
| Tax: | $10,933.64 |
| Maintenance Fee: | $0 |
| Beds: | 4 |
| Baths: | 4 |
| Garage: | 0 |
| Fireplace: | Y |
| Air Conditioning: | |
| Pool: | Inground |
Locatin Map:
Payment Calculator:

Listing added to your favorite list
Looking for resale homes?

By agreeing to Terms of Use, you will have ability to search up to 307073 listings and access to richer information than found on REALTOR.ca through my website.

