$899,000
Available - For Sale
Listing ID: X12108865
19 Lori Boul , Kawartha Lakes, K9V 6B6, Kawartha Lakes
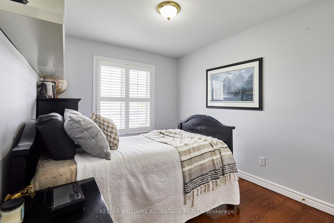
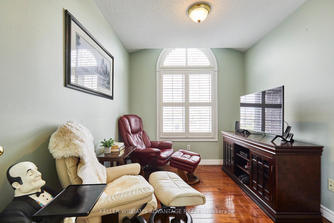
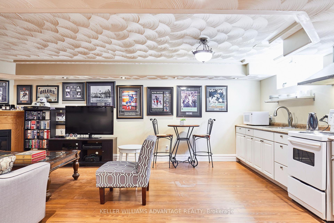
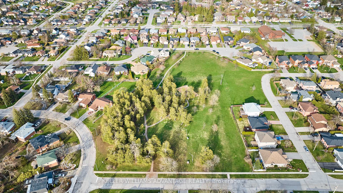

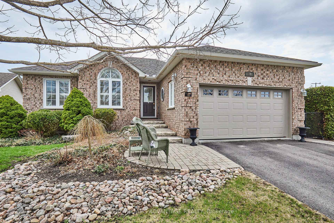
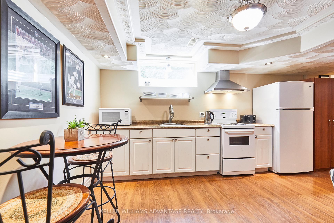
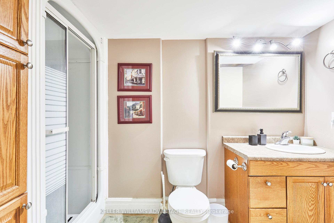
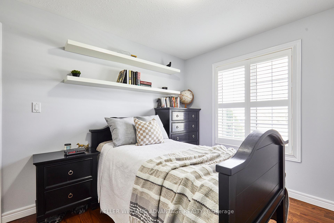
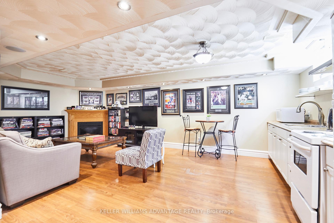
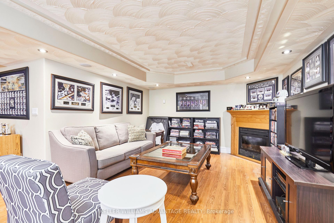
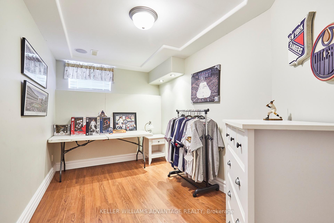
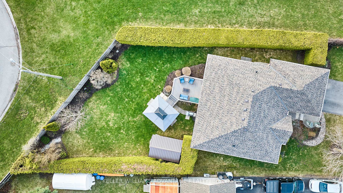

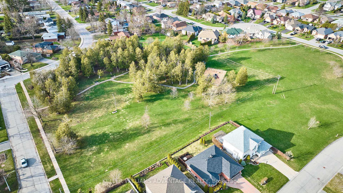
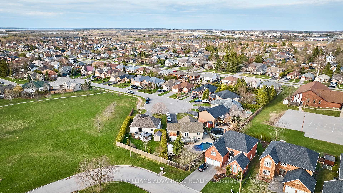
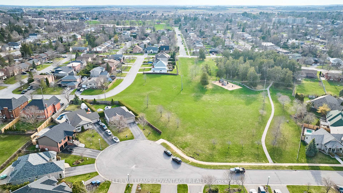
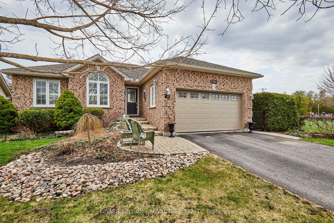
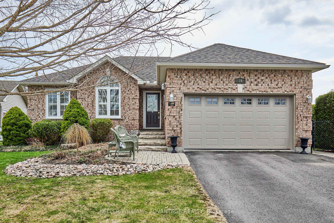
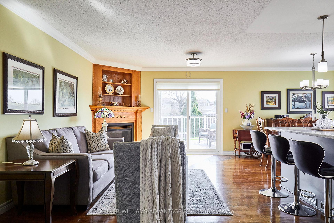
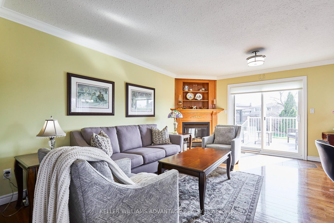
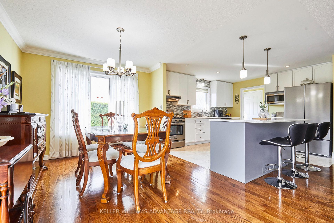
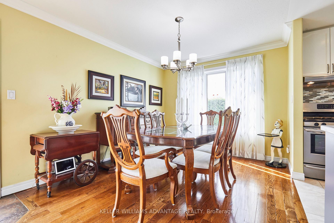
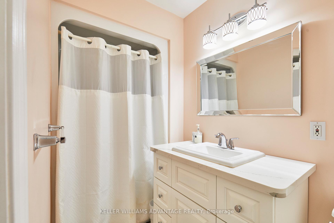
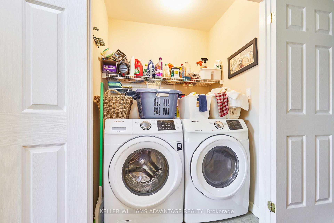
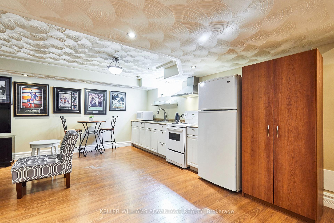
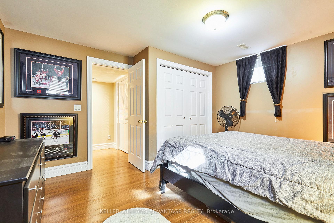
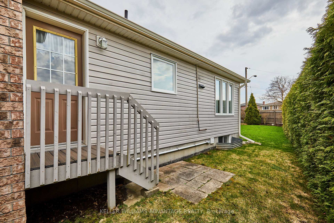
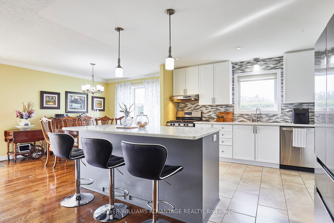
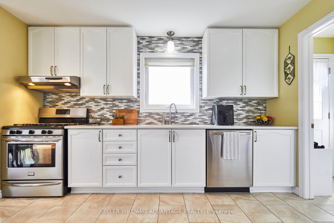
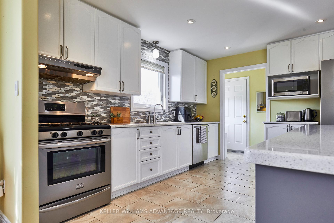
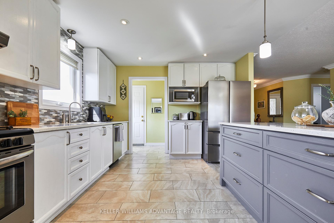
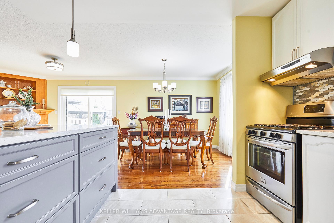
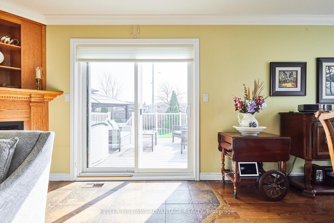
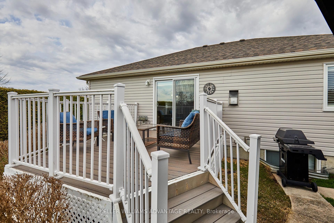

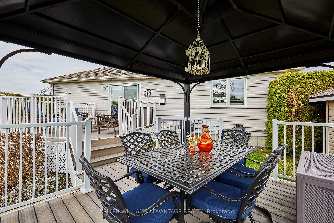
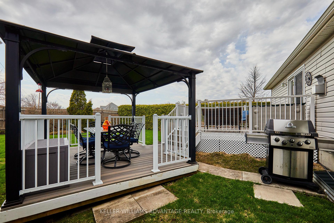
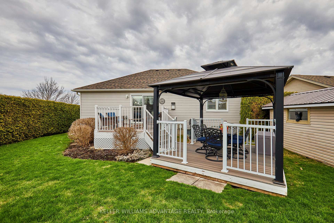
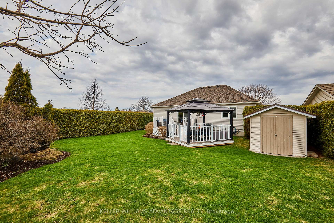
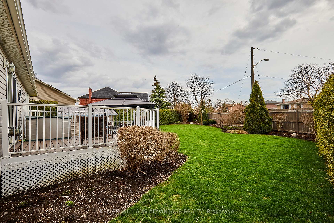
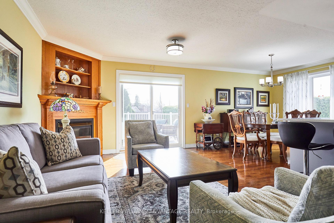
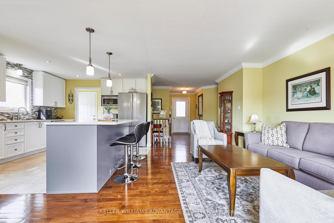
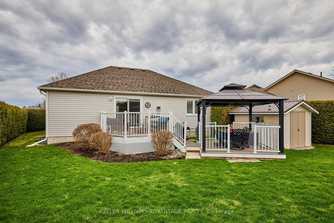
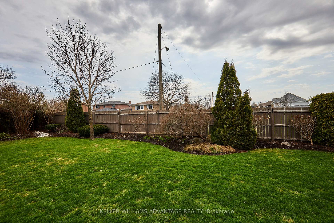
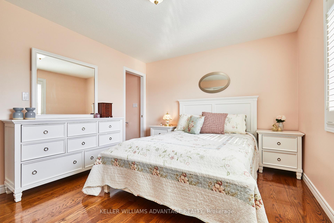
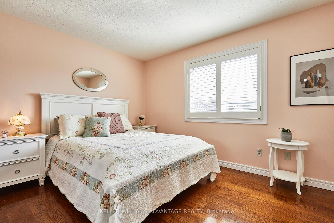
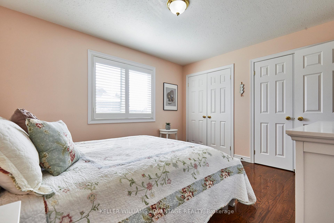
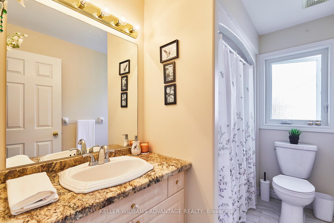
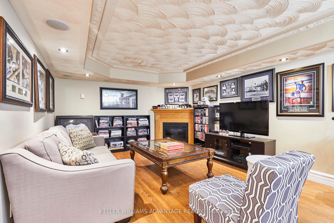
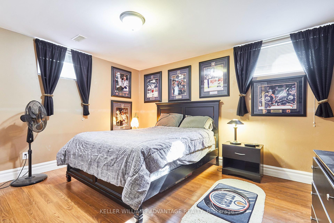
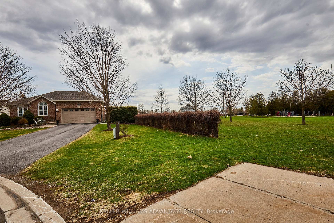
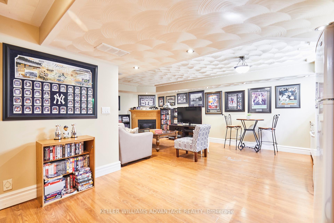
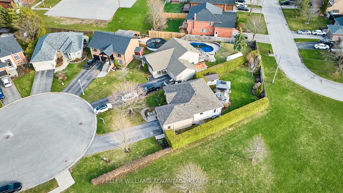
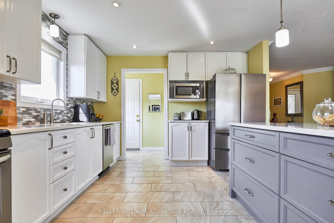
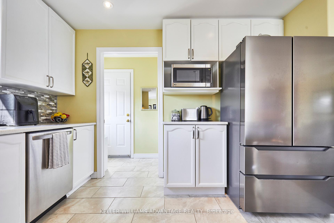
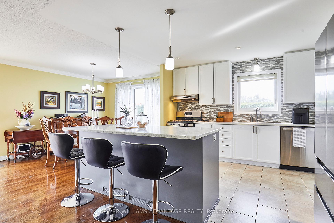
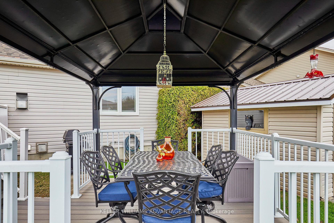
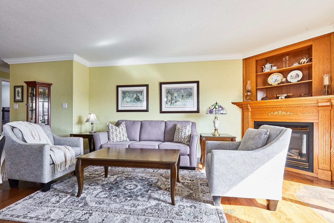



























































| Lovely on Lori Blvd - The One You've Been Waiting For! Spacious 3+2 bedroom, 3 bath bungalow in a highly sought-after neighbourhood! Featuring a rare separate entrance from the attached double garage, this home boasts a fully finished in-law suite with income potential. Inside, enjoy a bright open-concept main floor with a cozy gas fireplace, a stylish kitchen with a large centre island/breakfast bar, and a dining room that opens to two decks - one covered - and a private, fully fenced yard, ideal for entertaining or relaxing under the stars. The primary bedroom includes dual double closets and a 3pc ensuite. Two more bedrooms each with their own closet, main floor laundry, and a 4pc bath complete the layout. Downstairs features a spacious 2-bedroom suite with its own gas fireplace, open living/dining area, full kitchen, 3pc bath, and its own private laundry. With ample storage throughout including a cold room, and parking for 2 cars in the attached garage with additional 4 car parking in the private drive. Tucked away at the end of a quiet cul de sac right with nothing but parkland beside you. Walk to schools, and minutes to shopping and amenities in downtown Lindsay and a short drive to Lindsay Sq Mall. This is the perfect blend of comfort, space, and opportunity! |
| Price | $899,000 |
| Taxes: | $4278.86 |
| Occupancy: | Owner |
| Address: | 19 Lori Boul , Kawartha Lakes, K9V 6B6, Kawartha Lakes |
| Acreage: | < .50 |
| Directions/Cross Streets: | Victoria Park and Eglinton St |
| Rooms: | 6 |
| Rooms +: | 4 |
| Bedrooms: | 3 |
| Bedrooms +: | 2 |
| Family Room: | F |
| Basement: | Finished, Separate Ent |
| Level/Floor | Room | Length(ft) | Width(ft) | Descriptions | |
| Room 1 | Main | Living Ro | 16.3 | 10.96 | Open Concept, Gas Fireplace, Hardwood Floor |
| Room 2 | Main | Dining Ro | 9.87 | 10.99 | Open Concept, Combined w/Living, W/O To Deck |
| Room 3 | Main | Kitchen | 12.76 | 11.84 | Tile Floor, Centre Island, Open Concept |
| Room 4 | Main | Primary B | 10.89 | 12.76 | 3 Pc Ensuite, Double Closet, Hardwood Floor |
| Room 5 | Main | Bedroom 2 | 12.53 | 12.53 | Hardwood Floor, Closet, Window |
| Room 6 | Main | Bedroom 3 | 10.86 | 8.2 | Hardwood Floor, Closet, Window |
| Room 7 | Basement | Recreatio | 18.07 | 19.65 | Hardwood Floor, Fireplace, Open Concept |
| Room 8 | Basement | Kitchen | 4.76 | 19.65 | Hardwood Floor, Open Concept |
| Room 9 | Basement | Bedroom | 13.22 | 12.2 | Hardwood Floor, Closet, Window |
| Room 10 | Basement | Bedroom | 13.25 | 7.61 | Hardwood Floor, Closet, Window |
| Washroom Type | No. of Pieces | Level |
| Washroom Type 1 | 4 | Main |
| Washroom Type 2 | 4 | Main |
| Washroom Type 3 | 3 | Basement |
| Washroom Type 4 | 0 | |
| Washroom Type 5 | 0 |
| Total Area: | 0.00 |
| Property Type: | Detached |
| Style: | Bungalow |
| Exterior: | Brick |
| Garage Type: | Attached |
| (Parking/)Drive: | Private Do |
| Drive Parking Spaces: | 4 |
| Park #1 | |
| Parking Type: | Private Do |
| Park #2 | |
| Parking Type: | Private Do |
| Pool: | None |
| Other Structures: | Shed |
| Approximatly Square Footage: | 1100-1500 |
| Property Features: | Cul de Sac/D, Park |
| CAC Included: | N |
| Water Included: | N |
| Cabel TV Included: | N |
| Common Elements Included: | N |
| Heat Included: | N |
| Parking Included: | N |
| Condo Tax Included: | N |
| Building Insurance Included: | N |
| Fireplace/Stove: | Y |
| Heat Type: | Forced Air |
| Central Air Conditioning: | Central Air |
| Central Vac: | N |
| Laundry Level: | Syste |
| Ensuite Laundry: | F |
| Sewers: | Sewer |
$
%
Years
This calculator is for demonstration purposes only. Always consult a professional
financial advisor before making personal financial decisions.
| Although the information displayed is believed to be accurate, no warranties or representations are made of any kind. |
| KELLER WILLIAMS ADVANTAGE REALTY |
- Listing -1 of 0
|
|

Simon Huang
Broker
Bus:
905-241-2222
Fax:
905-241-3333
| Virtual Tour | Book Showing | Email a Friend |
Jump To:
At a Glance:
| Type: | Freehold - Detached |
| Area: | Kawartha Lakes |
| Municipality: | Kawartha Lakes |
| Neighbourhood: | Lindsay |
| Style: | Bungalow |
| Lot Size: | x 0.00(Feet) |
| Approximate Age: | |
| Tax: | $4,278.86 |
| Maintenance Fee: | $0 |
| Beds: | 3+2 |
| Baths: | 3 |
| Garage: | 0 |
| Fireplace: | Y |
| Air Conditioning: | |
| Pool: | None |
Locatin Map:
Payment Calculator:

Listing added to your favorite list
Looking for resale homes?

By agreeing to Terms of Use, you will have ability to search up to 307073 listings and access to richer information than found on REALTOR.ca through my website.

