$699,999
Available - For Sale
Listing ID: W12107673
62 Ashton Cres East , Brampton, L6S 3J9, Peel

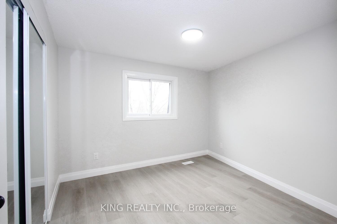
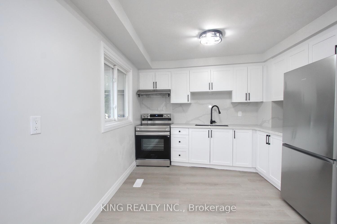
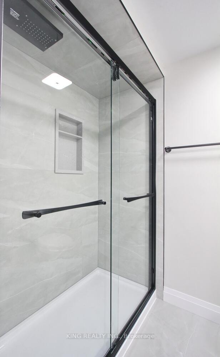
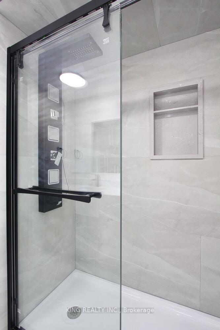
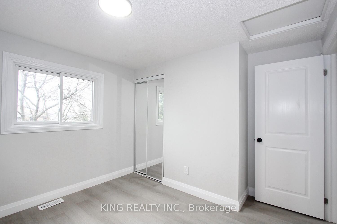
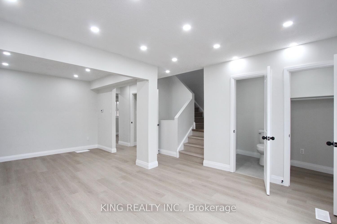
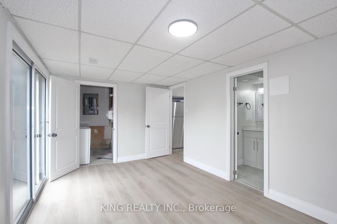
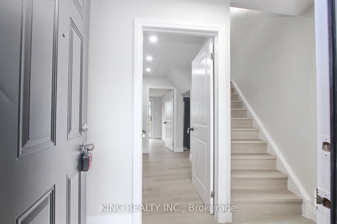
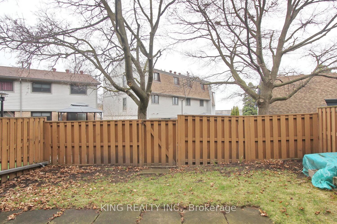
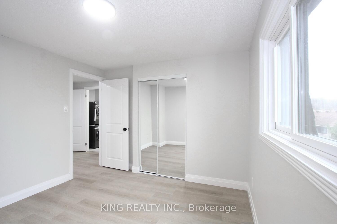
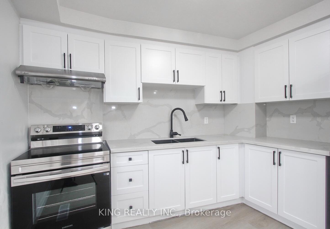
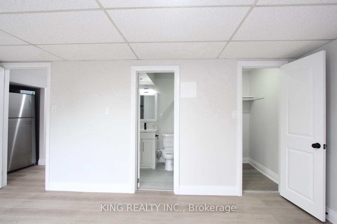
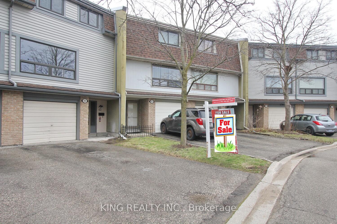
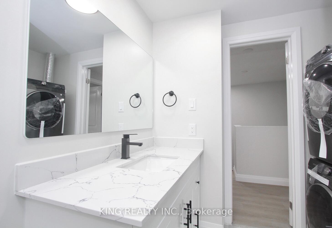
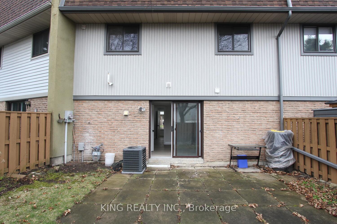
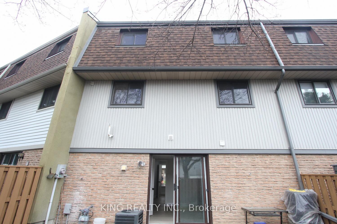
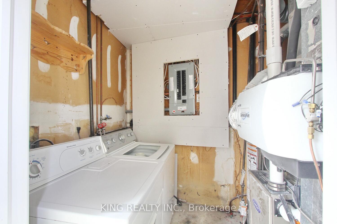
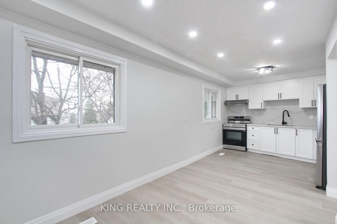
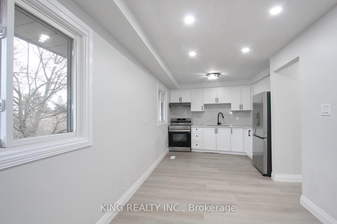
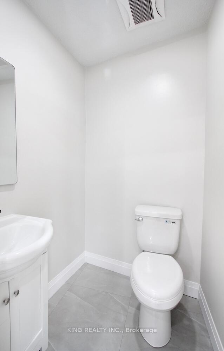
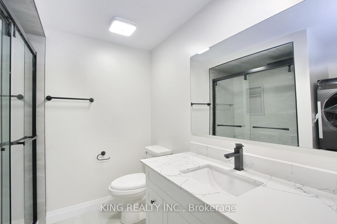
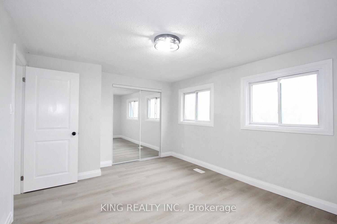
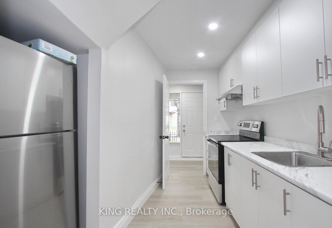
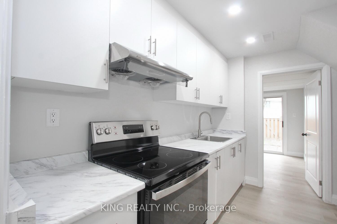
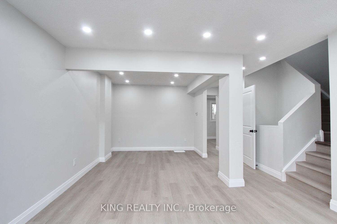

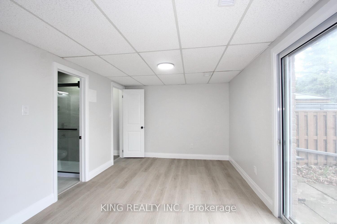
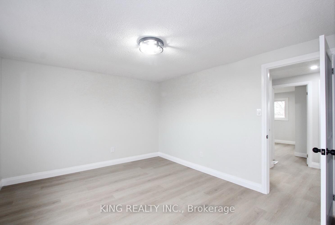
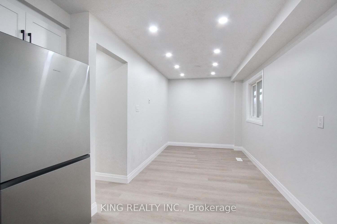
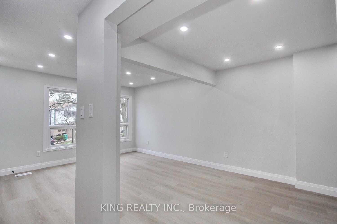
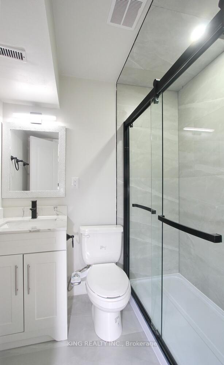
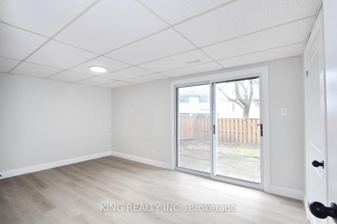
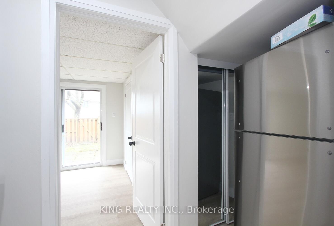
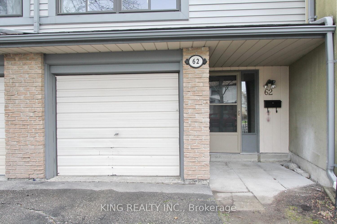
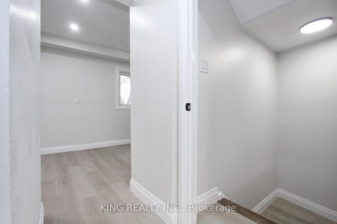
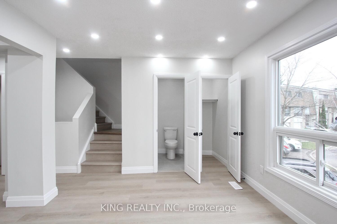
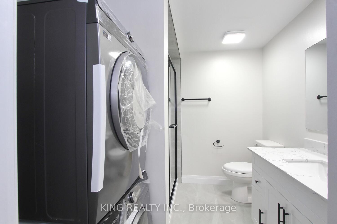
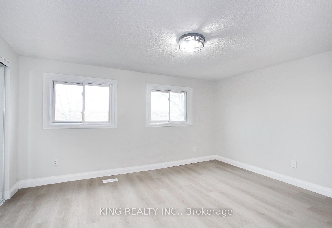
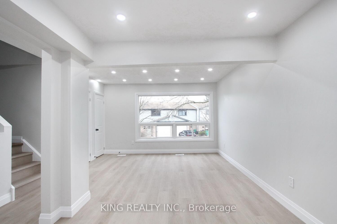
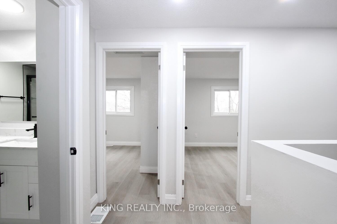
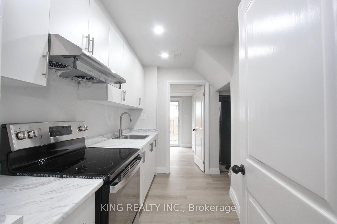
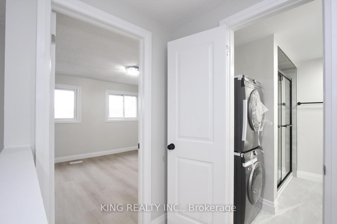
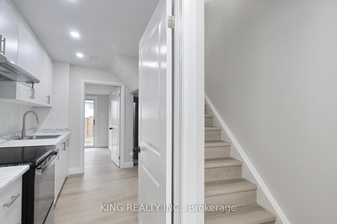












































| Absolutely Gorgeous 3+1 Bedroom Townhouse Fully Renovated in Hart off Brampton Featuring An Open Concept Main Level, Basement with Full Kitchen ,full washroom ,Laundry and walk in Closet Bright Living & Dining Rooms With Large Windows Bringing In A Lot Of Natural Light, Upgraded Spacious Kitchen With New Cabinets, Quartz Backsplash Brand New S/S Appliances, Pot lights Laminate Flooring Throughout Entire House, Carpet Free, Spacious 3 Bedrooms With Upgraded Doors & Closets, Finished Basement Comes With An Open Concept Rec Room ,That Has A Walkout To Private Backyard, , The Complex Offers An Outdoor Pool, Visitor Parking, A Community/Meeting Room, Perfect Home For First Time Buyers. and Investors as well Move In Ready, Walking Distance To Shopping Mall, Schools, Bus Stops And Just Mins Away To Hwy 410 And Brampton Hospital, Don't Miss This Amazing Opportunity, Must See!!!!!!!Brokerage Remarks |
| Price | $699,999 |
| Taxes: | $3430.00 |
| Assessment Year: | 2024 |
| Occupancy: | Vacant |
| Address: | 62 Ashton Cres East , Brampton, L6S 3J9, Peel |
| Postal Code: | L6S 3J9 |
| Province/State: | Peel |
| Directions/Cross Streets: | Mackey/Bovid |
| Level/Floor | Room | Length(ft) | Width(ft) | Descriptions | |
| Room 1 | Ground | Foyer | 6.07 | 3.28 | Laminate, Pot Lights |
| Room 2 | Ground | Kitchen | 6.89 | 3.61 | Laminate, Stainless Steel Appl, Pot Lights |
| Room 3 | Ground | Recreatio | 15.35 | 9.28 | Laminate, Walk-In Closet(s), Walk-Out |
| Room 4 | Ground | Bathroom | 3.94 | 3.28 | Porcelain Floor, 4 Pc Bath |
| Room 5 | Ground | Laundry | 6.56 | 3.61 | |
| Room 6 | Second | Family Ro | 16.24 | 11.51 | Laminate, Picture Window, Pot Lights |
| Room 7 | Second | Living Ro | 13.32 | 9.12 | Laminate, Picture Window, Pot Lights |
| Room 8 | Second | Kitchen | 12.46 | 8.2 | Backsplash, Stainless Steel Appl, Pot Lights |
| Room 9 | Second | Breakfast | 6.07 | 8.2 | Laminate, Window, Pot Lights |
| Room 10 | Second | Powder Ro | 3.94 | 2.79 | Porcelain Floor, 2 Pc Bath |
| Room 11 | Third | Primary B | 13.94 | 11.32 | Laminate, Picture Window, Large Closet |
| Room 12 | Third | Bedroom 2 | 10.17 | 7.81 | Laminate, Closet, Large Window |
| Room 13 | Third | Bedroom 3 | 9.77 | 7.81 | Laminate, Closet, Pot Lights |
| Room 14 | Third | Bathroom | 7.05 | 3.77 | Porcelain Floor, 4 Pc Bath, Combined w/Laundry |
| Washroom Type | No. of Pieces | Level |
| Washroom Type 1 | 2 | |
| Washroom Type 2 | 4 | |
| Washroom Type 3 | 2 | |
| Washroom Type 4 | 0 | |
| Washroom Type 5 | 0 |
| Total Area: | 0.00 |
| Approximatly Age: | 31-50 |
| Washrooms: | 3 |
| Heat Type: | Forced Air |
| Central Air Conditioning: | Central Air |
| Elevator Lift: | False |
$
%
Years
This calculator is for demonstration purposes only. Always consult a professional
financial advisor before making personal financial decisions.
| Although the information displayed is believed to be accurate, no warranties or representations are made of any kind. |
| KING REALTY INC. |
- Listing -1 of 0
|
|

Simon Huang
Broker
Bus:
905-241-2222
Fax:
905-241-3333
| Virtual Tour | Book Showing | Email a Friend |
Jump To:
At a Glance:
| Type: | Com - Condo Townhouse |
| Area: | Peel |
| Municipality: | Brampton |
| Neighbourhood: | Central Park |
| Style: | 3-Storey |
| Lot Size: | x 0.00() |
| Approximate Age: | 31-50 |
| Tax: | $3,430 |
| Maintenance Fee: | $609 |
| Beds: | 3+1 |
| Baths: | 3 |
| Garage: | 0 |
| Fireplace: | N |
| Air Conditioning: | |
| Pool: |
Locatin Map:
Payment Calculator:

Listing added to your favorite list
Looking for resale homes?

By agreeing to Terms of Use, you will have ability to search up to 307073 listings and access to richer information than found on REALTOR.ca through my website.

