$2,700
Available - For Rent
Listing ID: W11944070
36 Arkley Cres , Toronto, M9R 3S3, Toronto

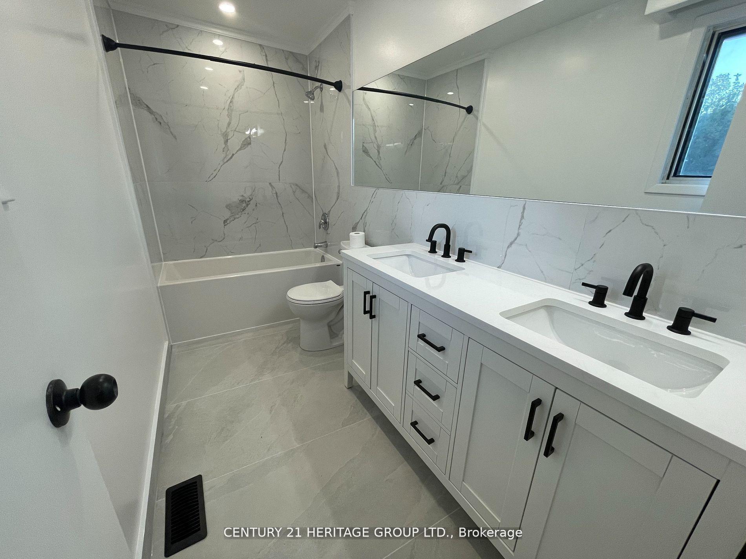
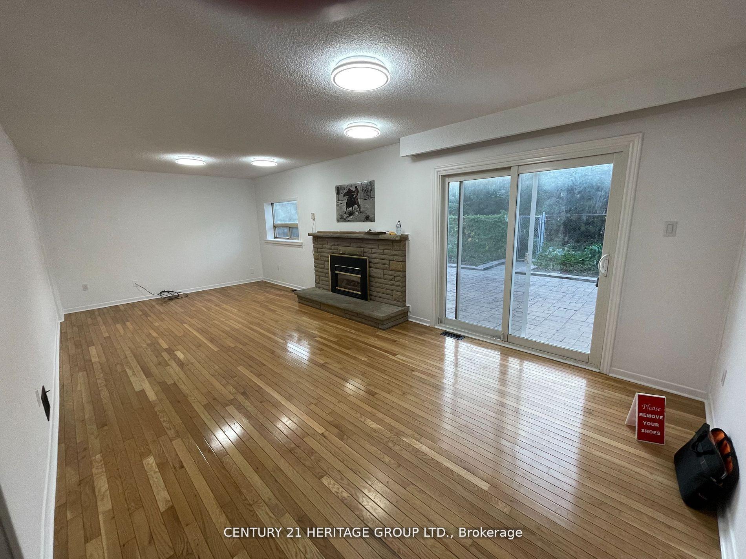
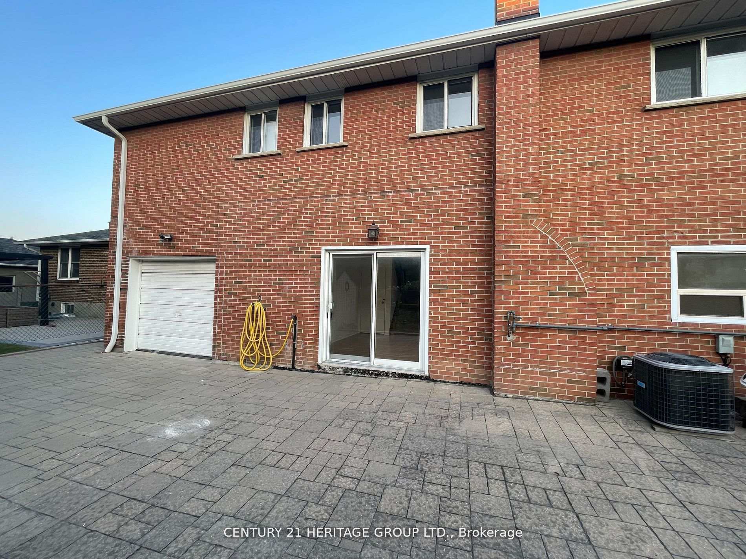
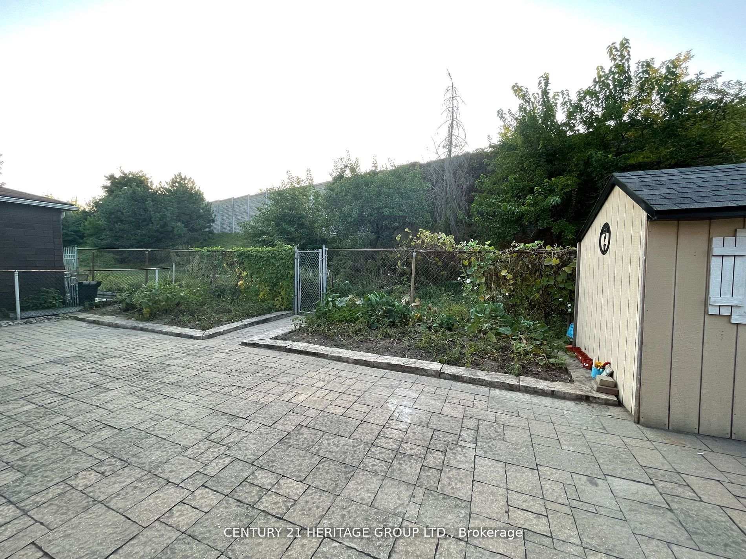
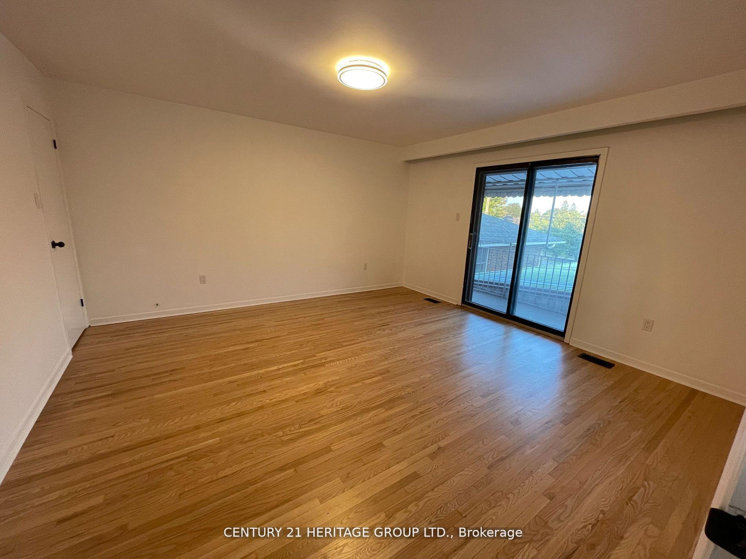
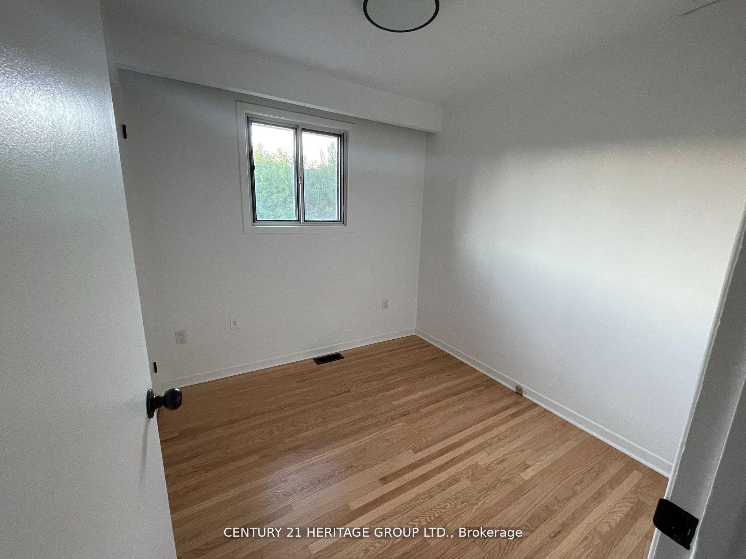
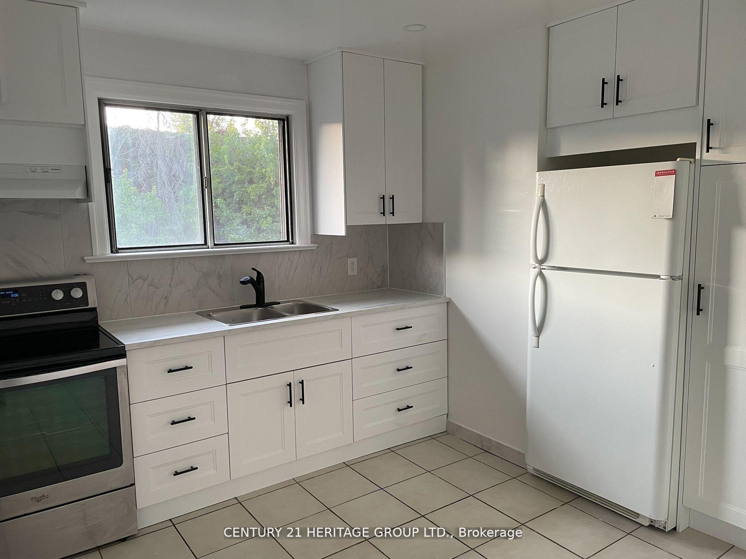
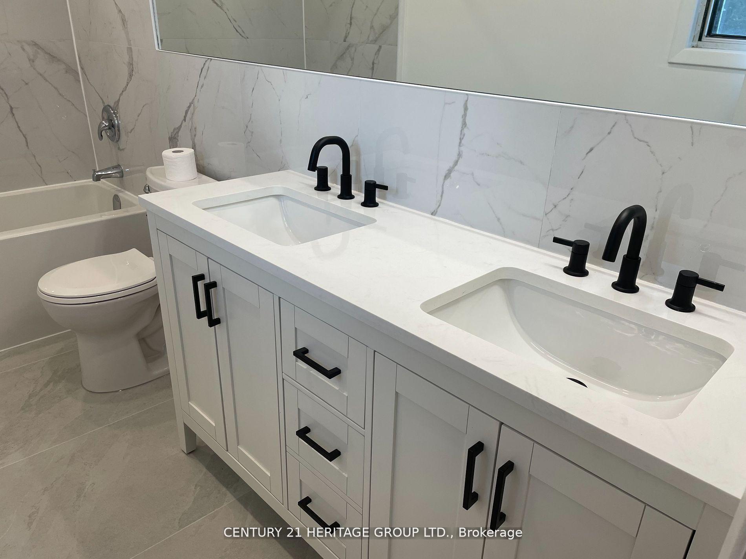
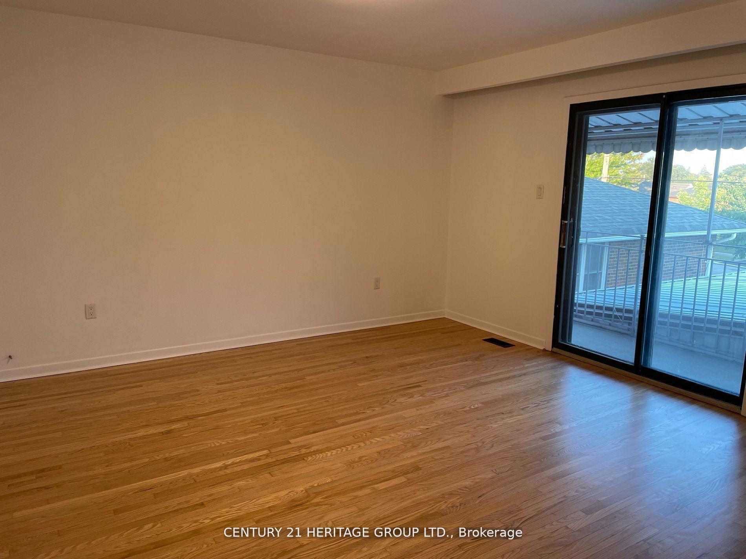










| Your Perfect Space Awaits Comfort, Convenience, and Style! Discover This Unique & Completely Renovated Rental With Over 900 Square Feet of Stylish Living Space, Perfectly Situated Near The Airport And All Amenities For Ultimate Convenience. Step Into A Brand New, Eat-In, Family Sized Kitchen With Modern Finishes, Complimented By Fresh Paint, Updated Flooring Throughout, And A Beautifully Updated Bathroom! Step Out Onto The Primary Bedroom Balcony Where You Can Enjoy Your Morning Coffee Before Your Day Begins. The Professionally Landscaped Backyard Features A Shared Garden To Grow Your Own Vegetables In And Provide A Serence Outdoor Space To Relax In. You Won't Want To Miss This Opportunity! |
| Price | $2,700 |
| Taxes: | $0.00 |
| Occupancy: | Vacant |
| Address: | 36 Arkley Cres , Toronto, M9R 3S3, Toronto |
| Acreage: | < .50 |
| Directions/Cross Streets: | Kipling Ave & The Westway |
| Rooms: | 7 |
| Bedrooms: | 2 |
| Bedrooms +: | 0 |
| Family Room: | T |
| Basement: | Crawl Space |
| Furnished: | Unfu |
| Level/Floor | Room | Length(ft) | Width(ft) | Descriptions | |
| Room 1 | Ground | Living Ro | 24.99 | 11.97 | Hardwood Floor, Combined w/Family, Gas Fireplace |
| Room 2 | Ground | Family Ro | 24.99 | 11.97 | Hardwood Floor, Combined w/Living, W/O To Yard |
| Room 3 | In Between | Office | 10.99 | 9.97 | Hardwood Floor, Closet, Ceiling Fan(s) |
| Room 4 | Second | Kitchen | 11.97 | 11.38 | Ceramic Floor, Renovated, Family Size Kitchen |
| Room 5 | Second | Breakfast | 11.97 | 11.38 | Ceramic Floor, Pot Lights, Combined w/Kitchen |
| Room 6 | Second | Primary B | 13.97 | 13.97 | Hardwood Floor, W/O To Balcony, Closet |
| Room 7 | Second | Bedroom 2 | 8.5 | 8.23 | Hardwood Floor, Window, Closet |
| Room 8 | Basement | Laundry |
| Washroom Type | No. of Pieces | Level |
| Washroom Type 1 | 4 | Second |
| Washroom Type 2 | 0 | |
| Washroom Type 3 | 0 | |
| Washroom Type 4 | 0 | |
| Washroom Type 5 | 0 |
| Total Area: | 0.00 |
| Approximatly Age: | 51-99 |
| Property Type: | Detached |
| Style: | 2-Storey |
| Exterior: | Brick |
| Garage Type: | None |
| (Parking/)Drive: | Available |
| Drive Parking Spaces: | 1 |
| Park #1 | |
| Parking Type: | Available |
| Park #2 | |
| Parking Type: | Available |
| Pool: | None |
| Laundry Access: | In Basement, |
| Other Structures: | Garden Shed |
| Approximatly Age: | 51-99 |
| Approximatly Square Footage: | 700-1100 |
| Property Features: | Park, Place Of Worship |
| CAC Included: | Y |
| Water Included: | N |
| Cabel TV Included: | N |
| Common Elements Included: | Y |
| Heat Included: | N |
| Parking Included: | Y |
| Condo Tax Included: | N |
| Building Insurance Included: | N |
| Fireplace/Stove: | Y |
| Heat Type: | Forced Air |
| Central Air Conditioning: | Central Air |
| Central Vac: | N |
| Laundry Level: | Syste |
| Ensuite Laundry: | F |
| Sewers: | Sewer |
| Although the information displayed is believed to be accurate, no warranties or representations are made of any kind. |
| CENTURY 21 HERITAGE GROUP LTD. |
- Listing -1 of 0
|
|

Simon Huang
Broker
Bus:
905-241-2222
Fax:
905-241-3333
| Book Showing | Email a Friend |
Jump To:
At a Glance:
| Type: | Freehold - Detached |
| Area: | Toronto |
| Municipality: | Toronto W09 |
| Neighbourhood: | Willowridge-Martingrove-Richview |
| Style: | 2-Storey |
| Lot Size: | x 110.00(Feet) |
| Approximate Age: | 51-99 |
| Tax: | $0 |
| Maintenance Fee: | $0 |
| Beds: | 2 |
| Baths: | 1 |
| Garage: | 0 |
| Fireplace: | Y |
| Air Conditioning: | |
| Pool: | None |
Locatin Map:

Listing added to your favorite list
Looking for resale homes?

By agreeing to Terms of Use, you will have ability to search up to 307073 listings and access to richer information than found on REALTOR.ca through my website.

