$729,000
Available - For Sale
Listing ID: W12082761
1221 Dundix Road , Mississauga, L4Y 3Y9, Peel
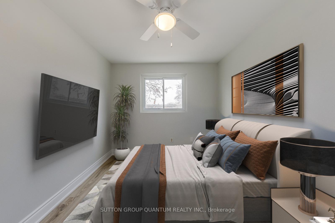
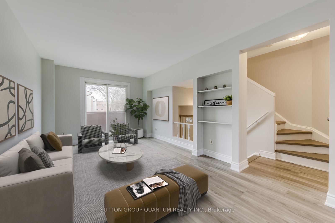
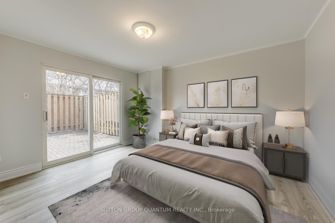
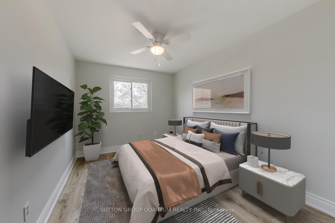
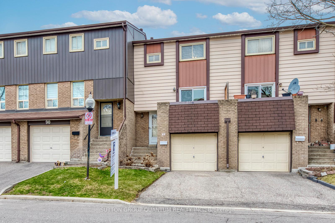
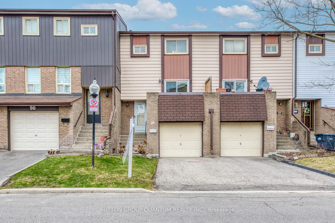
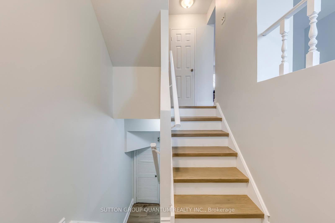
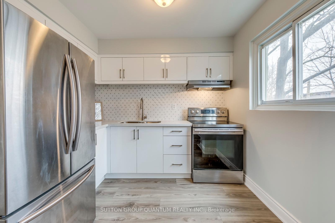
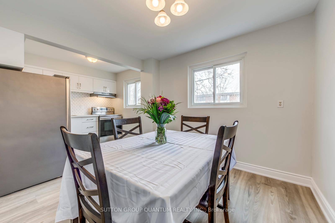
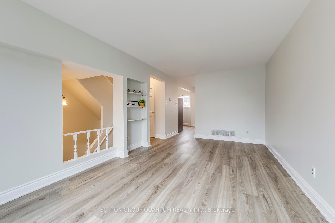
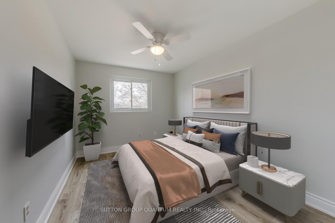
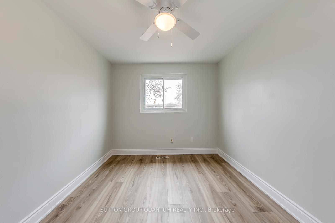
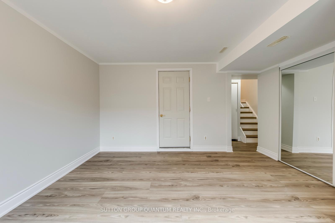
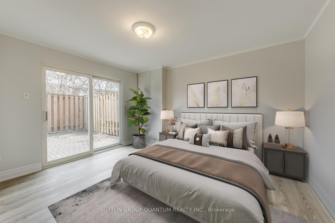
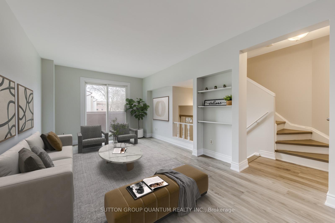
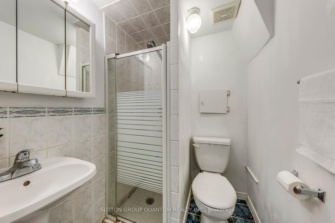
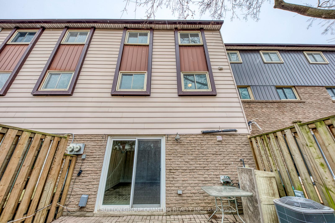
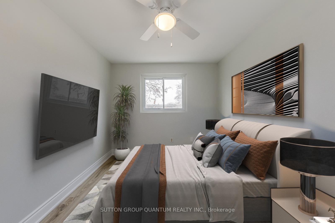
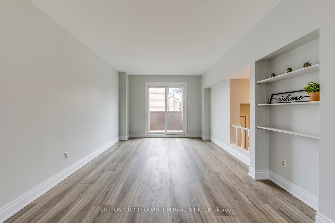
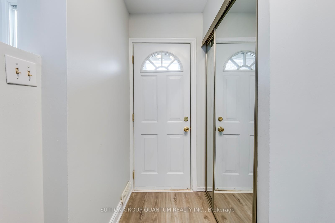
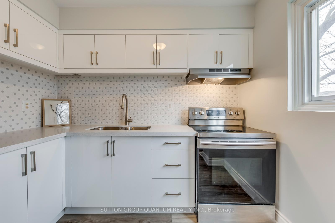
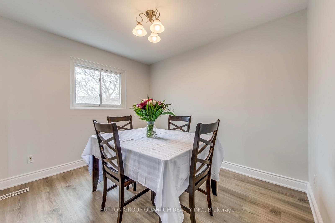
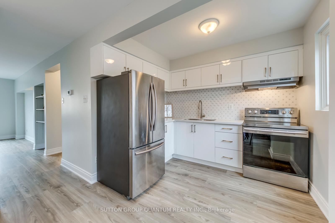
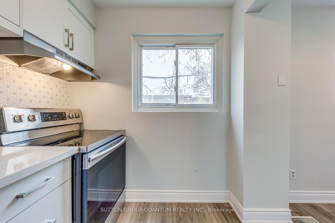
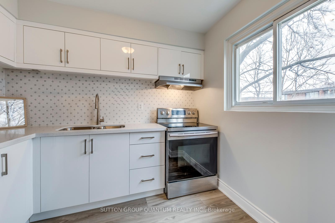
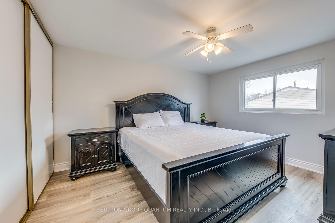
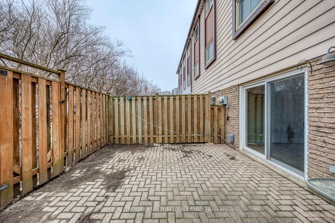
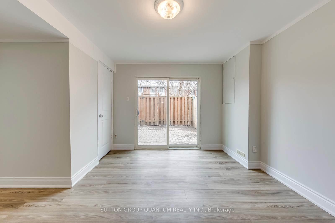
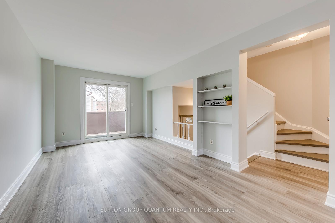

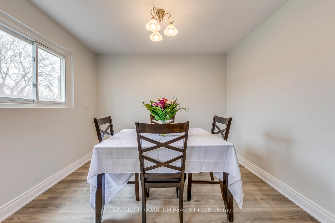
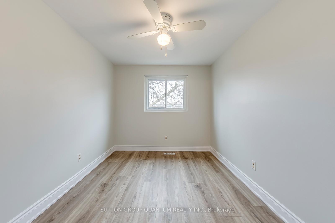
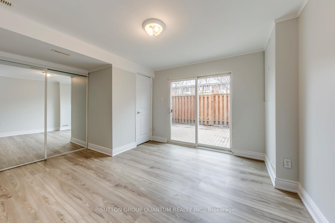
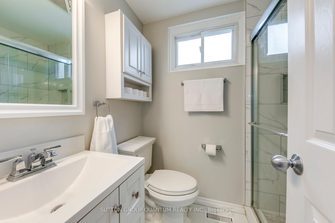
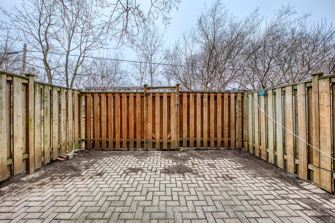
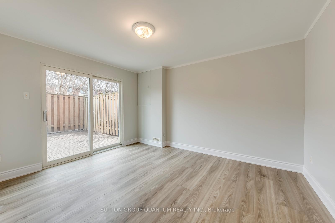
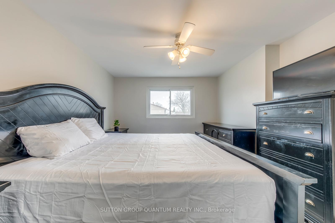
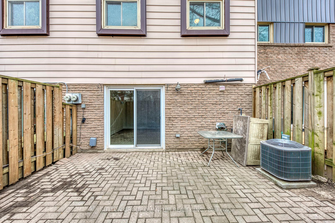
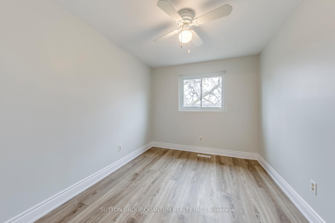
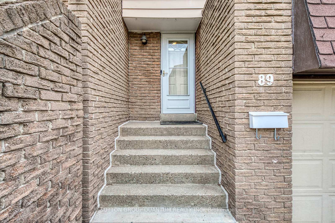
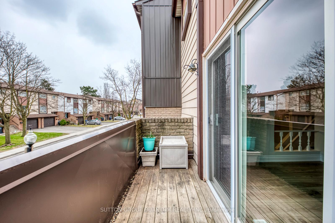
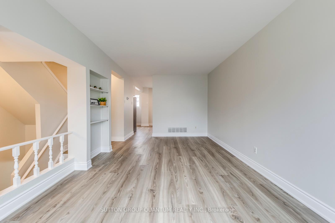
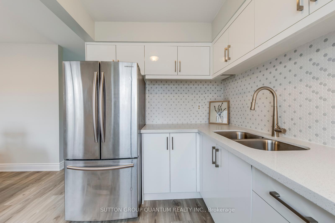
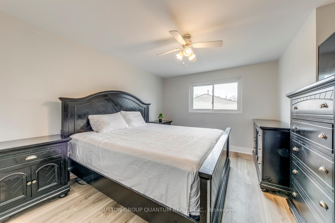
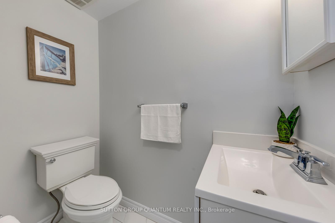













































| Fall In Love With This Beautifully Renovated 3-Bedroom, 3-Bathroom Townhome That Perfectly Blends Modern Design With Everyday Comfort. From The Moment You Step Inside, You'll Notice The Fresh, Spacious Vibe Thanks To Brand New High End Vinyl Flooring, A Fully Updated Kitchen, And Fresh Paint Throughout. The Finished Walk-Out Basement Offers Versatile Space For A Home Office, Family Room, Or Guest Room . Newly Equipped Furnace, AC, & Home Air Purifier System In 2024. Nestled In One Of Mississauga's Most Connected Neighborhoods, You're Just Steps From Shopping, Dining, Schools, Parks, Public Transit, The GO Station, And Only Minutes To The Highway. Whether You're Commuting, Running Errands, Or Enjoying A Night Out, Everything You Need Is Right At Your Doorstep. A Truly Exceptional Unit In A Fantastic Location. Don't Miss Your Chance To Make It Yours! |
| Price | $729,000 |
| Taxes: | $3900.19 |
| Assessment Year: | 2024 |
| Occupancy: | Owner |
| Address: | 1221 Dundix Road , Mississauga, L4Y 3Y9, Peel |
| Postal Code: | L4Y 3Y9 |
| Province/State: | Peel |
| Directions/Cross Streets: | Dixie/Dundas |
| Level/Floor | Room | Length(ft) | Width(ft) | Descriptions | |
| Room 1 | Main | Living Ro | 18.56 | 11.02 | W/O To Balcony, Window Floor to Ceil, Vinyl Floor |
| Room 2 | Main | Kitchen | 17.22 | 10.99 | Combined w/Dining, Open Concept, Window |
| Room 3 | Main | Dining Ro | 18.56 | 11.02 | Open Concept, Combined w/Kitchen, Vinyl Floor |
| Room 4 | Second | Primary B | 13.42 | 11.22 | Large Closet, Vinyl Floor |
| Room 5 | Second | Bedroom 2 | 11.58 | 9.09 | Vinyl Floor, Ceiling Fan(s) |
| Room 6 | Second | Bedroom 3 | 10.33 | 8.33 | |
| Room 7 | Basement | Recreatio | 14.04 | 12.99 | W/O To Yard, Window Floor to Ceil, Vinyl Floor |
| Washroom Type | No. of Pieces | Level |
| Washroom Type 1 | 2 | Main |
| Washroom Type 2 | 3 | Second |
| Washroom Type 3 | 3 | Lower |
| Washroom Type 4 | 0 | |
| Washroom Type 5 | 0 |
| Total Area: | 0.00 |
| Washrooms: | 3 |
| Heat Type: | Forced Air |
| Central Air Conditioning: | Central Air |
$
%
Years
This calculator is for demonstration purposes only. Always consult a professional
financial advisor before making personal financial decisions.
| Although the information displayed is believed to be accurate, no warranties or representations are made of any kind. |
| SUTTON GROUP QUANTUM REALTY INC. |
- Listing -1 of 0
|
|

Simon Huang
Broker
Bus:
905-241-2222
Fax:
905-241-3333
| Book Showing | Email a Friend |
Jump To:
At a Glance:
| Type: | Com - Condo Townhouse |
| Area: | Peel |
| Municipality: | Mississauga |
| Neighbourhood: | Applewood |
| Style: | 2-Storey |
| Lot Size: | x 0.00() |
| Approximate Age: | |
| Tax: | $3,900.19 |
| Maintenance Fee: | $520.72 |
| Beds: | 3+1 |
| Baths: | 3 |
| Garage: | 0 |
| Fireplace: | N |
| Air Conditioning: | |
| Pool: |
Locatin Map:
Payment Calculator:

Listing added to your favorite list
Looking for resale homes?

By agreeing to Terms of Use, you will have ability to search up to 307073 listings and access to richer information than found on REALTOR.ca through my website.

