$4,000
Available - For Rent
Listing ID: W12108912
3501 Spruce Aven , Burlington, L7N 1K4, Halton
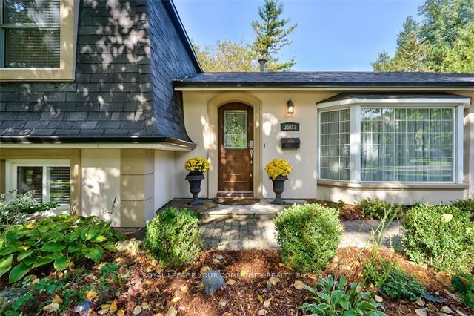

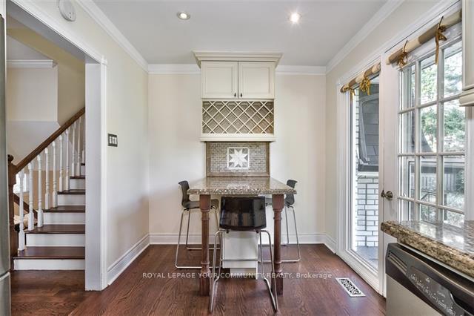
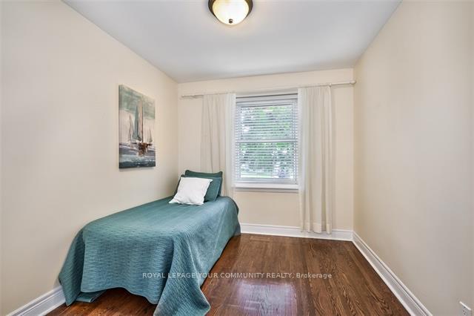
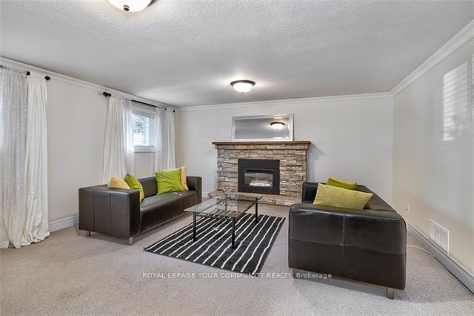
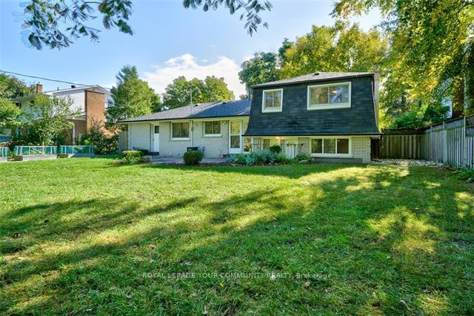
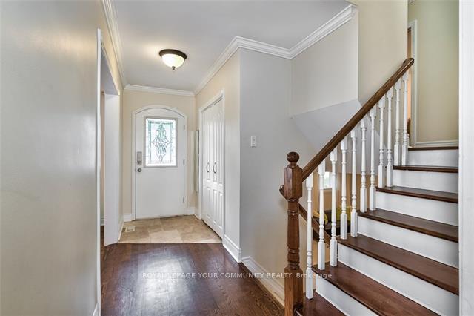
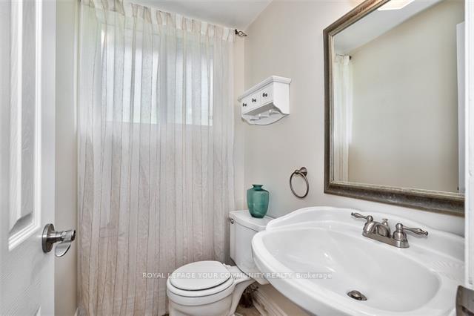
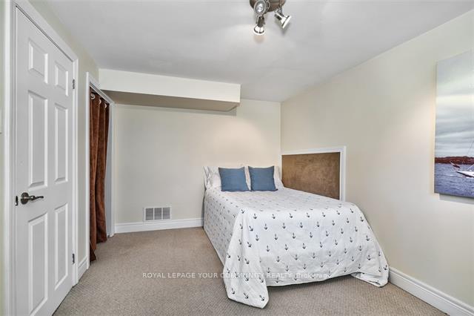
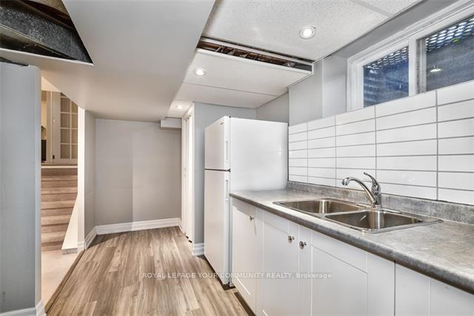
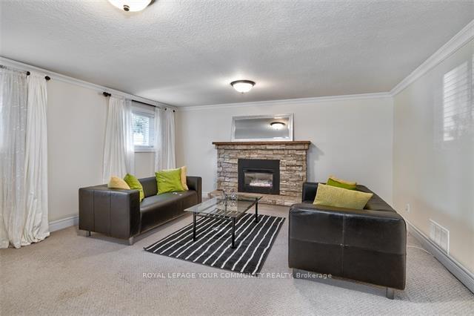
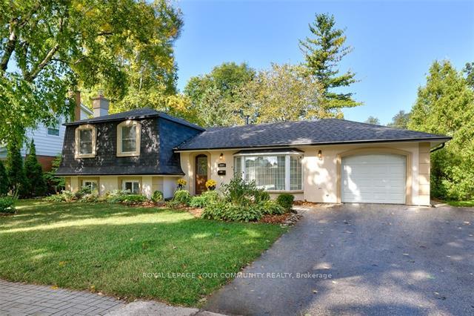
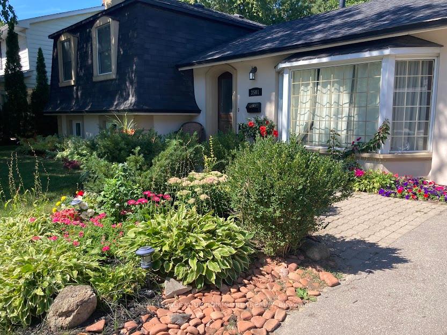
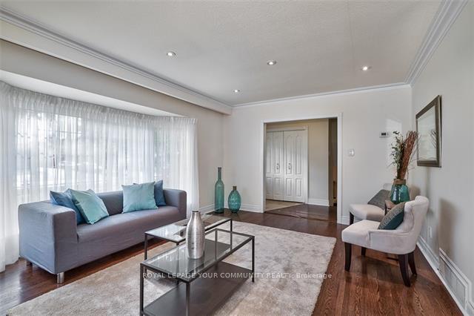
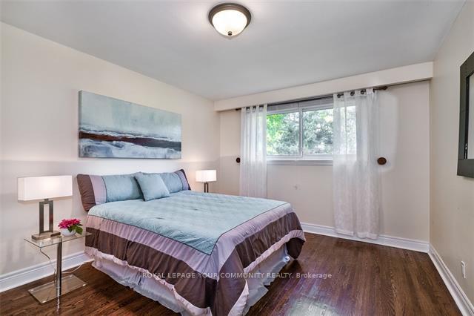
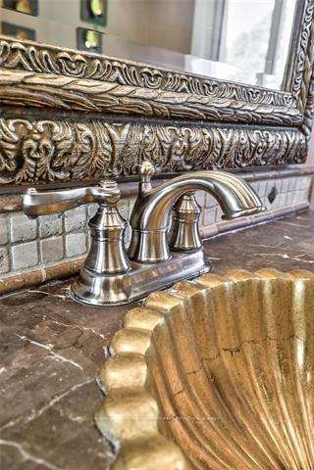
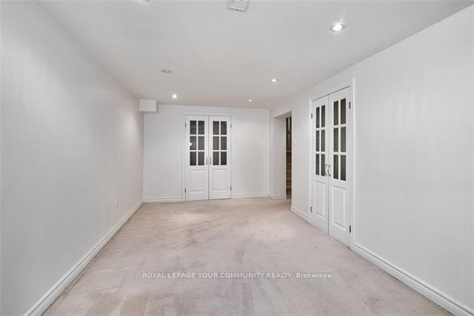

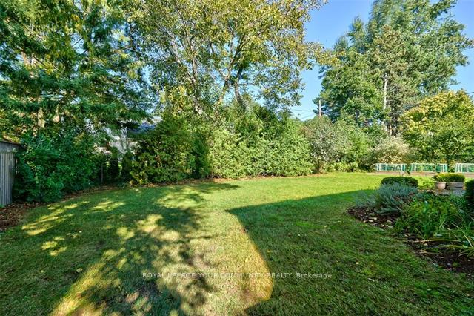
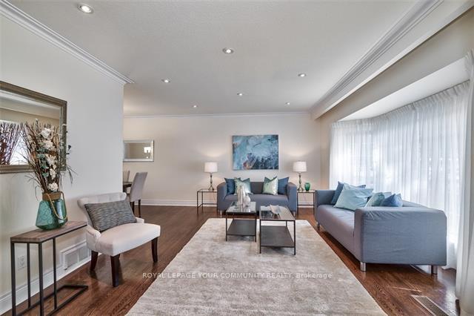
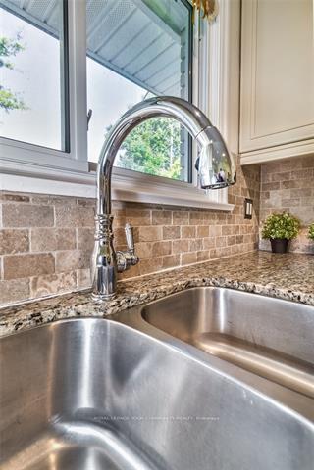

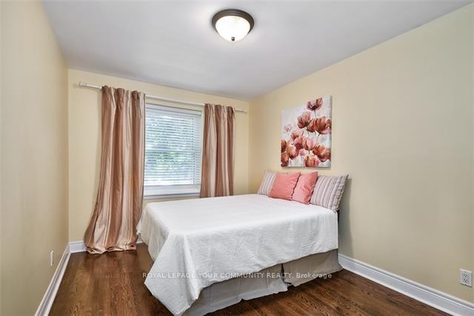
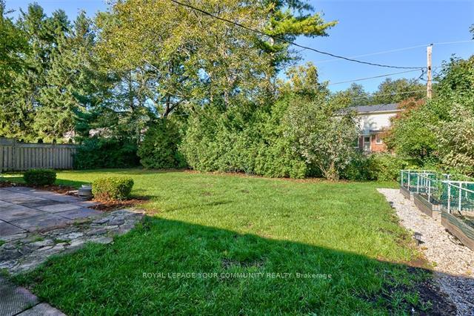
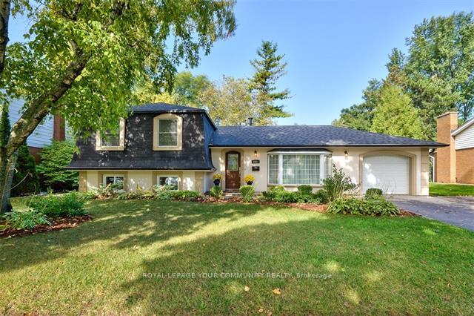
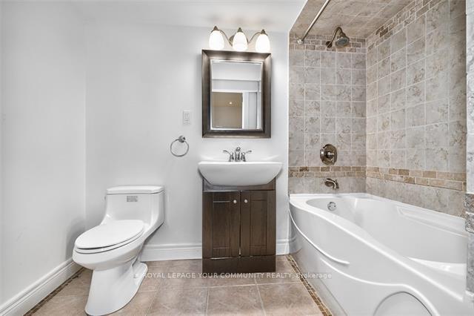
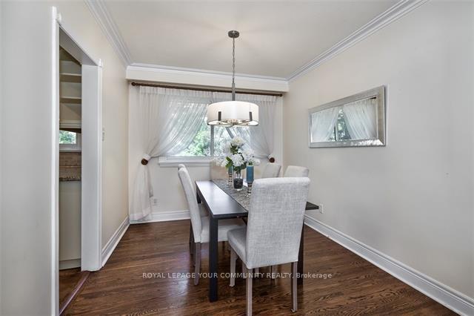



























| Gorgeous 3 +1 Br, 2 Full & 1 Half Bath Home, Approximately 2,400 Square Feet Of Living Area. Renovated Kitchen, Upgraded Custom Cabinetry, Granite Countertops, Ss Appl, Breakfast Peninsula W Bi Wine Rack, Hardwood Floors On Main & Upstairs Level, Crown Molding, 3 Bedrooms On 2nd Floor & Luxuriously Styled Main Bathroom W Ornate Vanity, The Convenient Separate Entrance To The Backyard, 4th Bedroom On Lower Level And Full Bath, Perfect For Live-In In Laws, Nanny Or Older Kids. |
| Price | $4,000 |
| Taxes: | $0.00 |
| Occupancy: | Vacant |
| Address: | 3501 Spruce Aven , Burlington, L7N 1K4, Halton |
| Acreage: | < .50 |
| Directions/Cross Streets: | Walkers Line & Spruce |
| Rooms: | 7 |
| Rooms +: | 5 |
| Bedrooms: | 3 |
| Bedrooms +: | 1 |
| Family Room: | T |
| Basement: | Apartment, Separate Ent |
| Furnished: | Unfu |
| Level/Floor | Room | Length(ft) | Width(ft) | Descriptions | |
| Room 1 | Main | Living Ro | 17.29 | 14.01 | Hardwood Floor, Pot Lights, Bay Window |
| Room 2 | Main | Dining Ro | 10.3 | 8.1 | Hardwood Floor, Window |
| Room 3 | Main | Kitchen | 14.1 | 10 | Stainless Steel Appl, Granite Counters, Eat-in Kitchen |
| Room 4 | Upper | Primary B | 14.1 | 11.41 | Hardwood Floor, Window, Double Closet |
| Room 5 | Upper | Bedroom 2 | 13.91 | 9.38 | Hardwood Floor, Window, Closet |
| Room 6 | Upper | Bedroom 3 | 10.3 | 8.1 | Hardwood Floor, Window, Closet |
| Room 7 | Upper | Bathroom | 10.33 | 10.33 | |
| Room 8 | Lower | Bedroom 4 | 13.68 | 9.38 | Laminate, Window |
| Room 9 | Lower | Family Ro | 17.38 | 15.42 | Fireplace, Window, Laminate |
| Room 10 | Lower | Bathroom | 7.05 | 5.74 | |
| Room 11 | Basement | Media Roo | 20.7 | 9.38 | Broadloom |
| Room 12 | Basement | Laundry | 18.4 | 7.08 | Laminate, Window |
| Washroom Type | No. of Pieces | Level |
| Washroom Type 1 | 4 | Upper |
| Washroom Type 2 | 2 | Lower |
| Washroom Type 3 | 4 | Basement |
| Washroom Type 4 | 0 | |
| Washroom Type 5 | 0 |
| Total Area: | 0.00 |
| Approximatly Age: | 51-99 |
| Property Type: | Detached |
| Style: | Sidesplit 3 |
| Exterior: | Stucco (Plaster) |
| Garage Type: | Attached |
| (Parking/)Drive: | Private Do |
| Drive Parking Spaces: | 4 |
| Park #1 | |
| Parking Type: | Private Do |
| Park #2 | |
| Parking Type: | Private Do |
| Pool: | None |
| Laundry Access: | Ensuite |
| Approximatly Age: | 51-99 |
| Approximatly Square Footage: | 1100-1500 |
| Property Features: | Fenced Yard, Hospital |
| CAC Included: | N |
| Water Included: | Y |
| Cabel TV Included: | N |
| Common Elements Included: | N |
| Heat Included: | Y |
| Parking Included: | Y |
| Condo Tax Included: | N |
| Building Insurance Included: | N |
| Fireplace/Stove: | Y |
| Heat Type: | Forced Air |
| Central Air Conditioning: | Central Air |
| Central Vac: | N |
| Laundry Level: | Syste |
| Ensuite Laundry: | F |
| Sewers: | Sewer |
| Although the information displayed is believed to be accurate, no warranties or representations are made of any kind. |
| ROYAL LEPAGE YOUR COMMUNITY REALTY |
- Listing -1 of 0
|
|

Simon Huang
Broker
Bus:
905-241-2222
Fax:
905-241-3333
| Book Showing | Email a Friend |
Jump To:
At a Glance:
| Type: | Freehold - Detached |
| Area: | Halton |
| Municipality: | Burlington |
| Neighbourhood: | Roseland |
| Style: | Sidesplit 3 |
| Lot Size: | x 115.00(Feet) |
| Approximate Age: | 51-99 |
| Tax: | $0 |
| Maintenance Fee: | $0 |
| Beds: | 3+1 |
| Baths: | 3 |
| Garage: | 0 |
| Fireplace: | Y |
| Air Conditioning: | |
| Pool: | None |
Locatin Map:

Listing added to your favorite list
Looking for resale homes?

By agreeing to Terms of Use, you will have ability to search up to 307073 listings and access to richer information than found on REALTOR.ca through my website.

