$524,900
Available - For Sale
Listing ID: X12099550
18873 KENYON CONCESSION 5 Road , North Glengarry, K0C 1A0, Stormont, Dundas
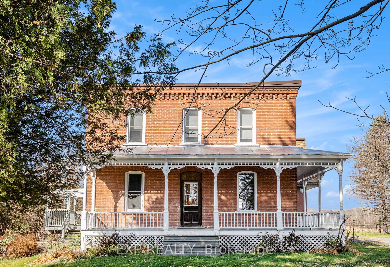
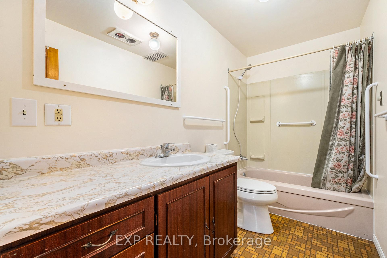
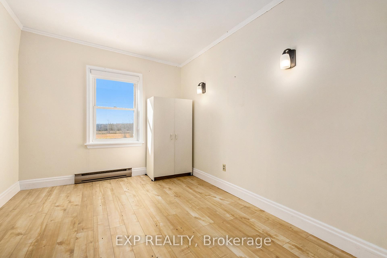
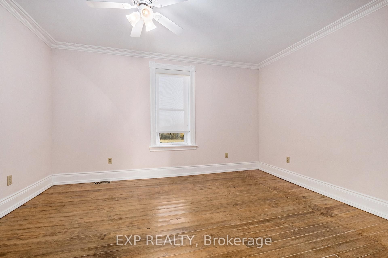

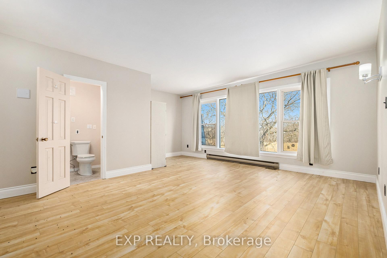
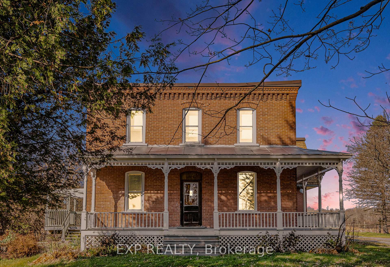

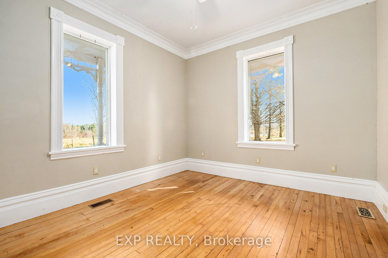
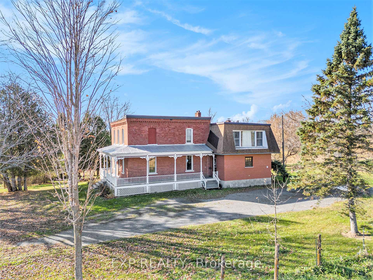
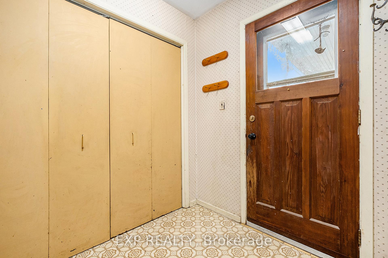
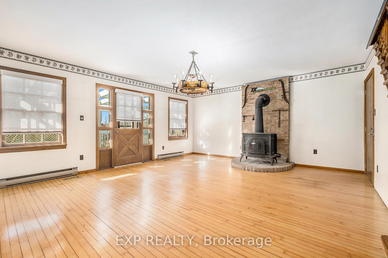
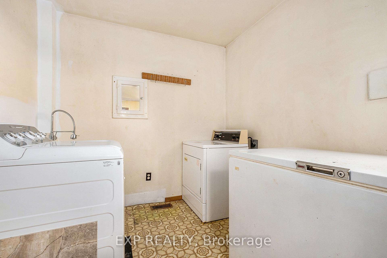
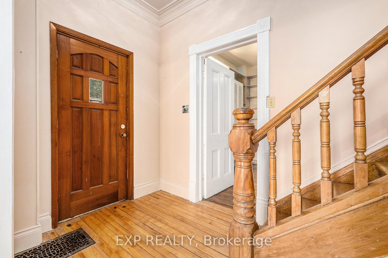
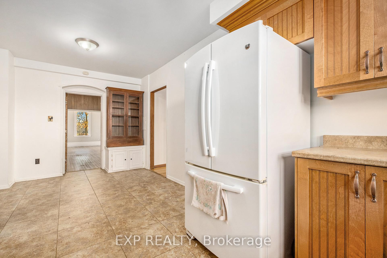
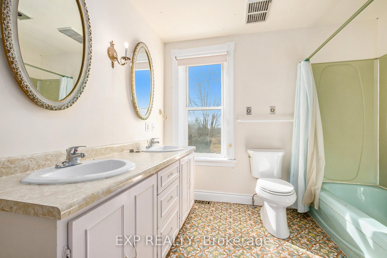
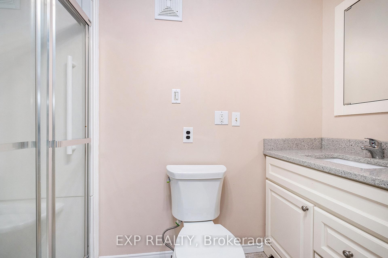
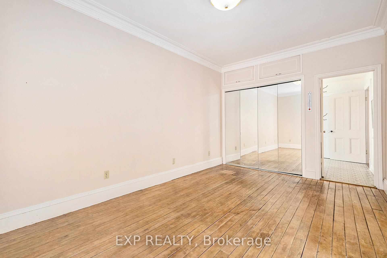
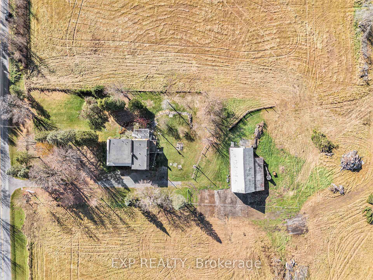
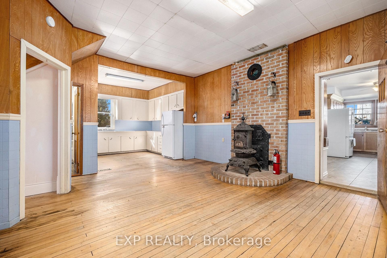
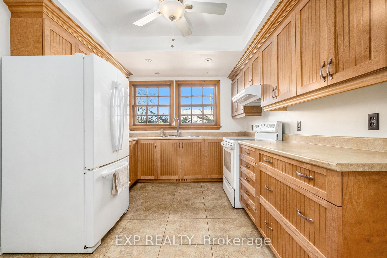
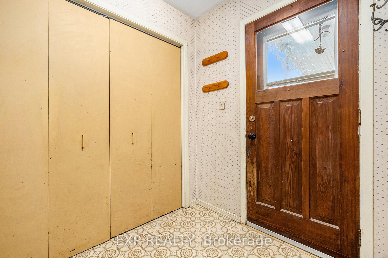
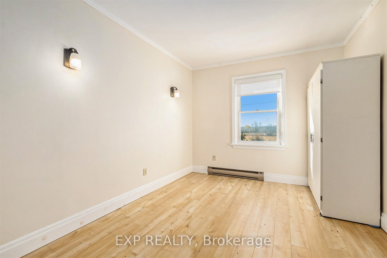
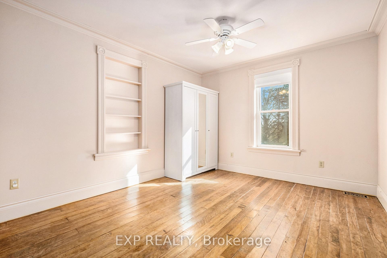
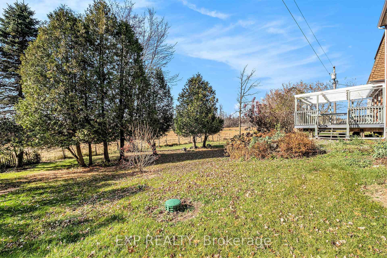
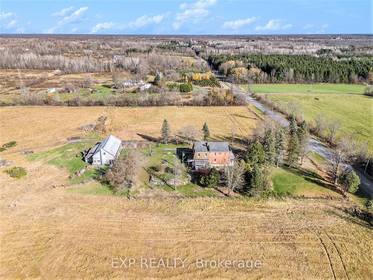
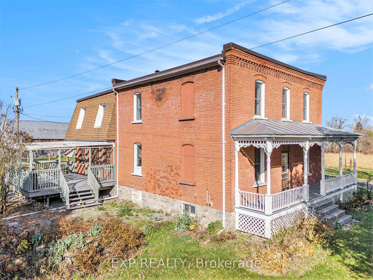
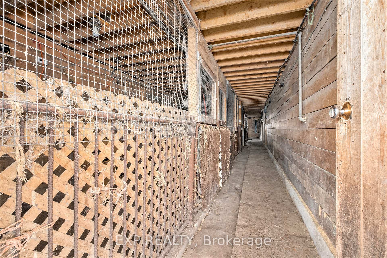
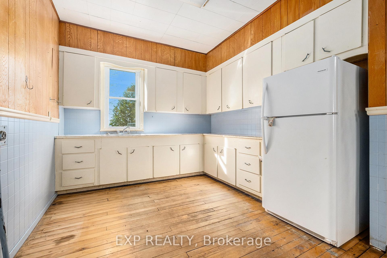
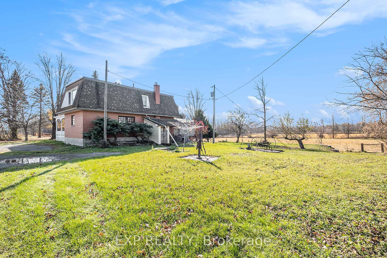
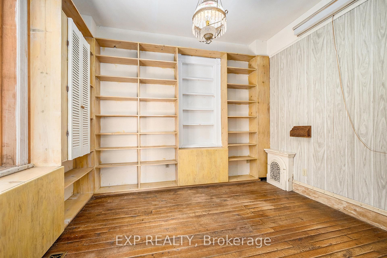
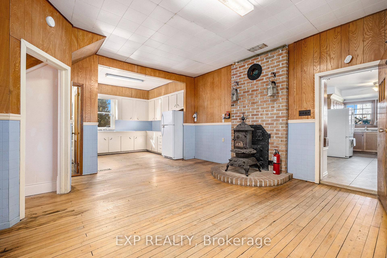
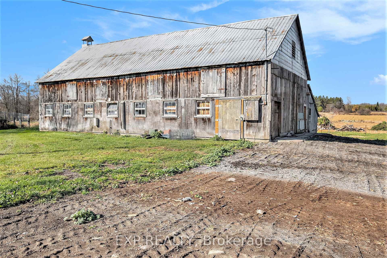
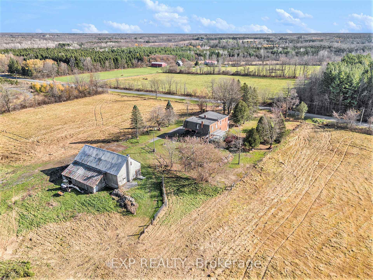
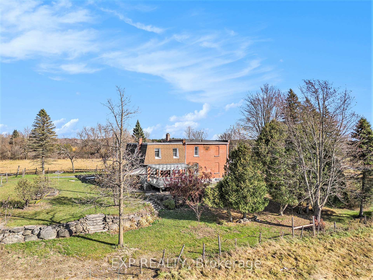



































| Looking for a large family home surrounded by peace & tranquility in a private setting? You've found it! This 6 bed, 3 bath home even has potential to be separated into two dwellings for multi generational families. On the main level discover a family room leading to kitchen w/ breakfast nook, living room, office/den space (which could easily be a 7th bedroom!), 4 pc bath & a main level laundry room. There is also an second kitchen completing the main level -perfect for those with extended families! Upstairs 6 good sized bedrooms await, with the primary bedroom being served by a 3pc ensuite. The remaining 5 bedrooms are served by an additional full bath, with one offering cheater ensuite access. Outside green space is there to be enjoyed and a large wraparound deck is ideal for relaxing and taking in your peaceful surroundings. There is also a barn on the property. Two furnaces; 1 wood (2016), 1 oil. Property being sold as-is, where-is. Easy to view! |
| Price | $524,900 |
| Taxes: | $0.00 |
| Occupancy: | Vacant |
| Address: | 18873 KENYON CONCESSION 5 Road , North Glengarry, K0C 1A0, Stormont, Dundas |
| Lot Size: | 51.92 x 403.54 (Feet) |
| Acreage: | .50-1.99 |
| Directions/Cross Streets: | Kenyon Concession 5 out of Greenfield. |
| Rooms: | 17 |
| Rooms +: | 0 |
| Bedrooms: | 6 |
| Bedrooms +: | 0 |
| Family Room: | T |
| Basement: | Full, Unfinished |
| Level/Floor | Room | Length(ft) | Width(ft) | Descriptions | |
| Room 1 | Main | Family Ro | 19.38 | 18.73 | |
| Room 2 | Main | Dining Ro | 8.99 | 8.33 | |
| Room 3 | Main | Kitchen | 8.99 | 10.4 | |
| Room 4 | Main | Laundry | |||
| Room 5 | Main | Office | |||
| Room 6 | Main | Living Ro | 17.38 | 14.66 | |
| Room 7 | Main | Dining Ro | 10.99 | 12.89 | |
| Room 8 | Main | Kitchen | 10.23 | 10.5 | |
| Room 9 | Second | Primary B | 17.55 | 17.55 | |
| Room 10 | Second | Bedroom | 12.23 | 8.72 | |
| Room 11 | Second | Bedroom | 11.05 | 13.15 | |
| Room 12 | Second | Bedroom | 10.23 | 15.15 |
| Washroom Type | No. of Pieces | Level |
| Washroom Type 1 | 3 | Second |
| Washroom Type 2 | 3 | Main |
| Washroom Type 3 | 0 | |
| Washroom Type 4 | 0 | |
| Washroom Type 5 | 0 |
| Total Area: | 0.00 |
| Property Type: | Detached |
| Style: | 2-Storey |
| Exterior: | Brick |
| Garage Type: | None |
| (Parking/)Drive: | None |
| Drive Parking Spaces: | 10 |
| Park #1 | |
| Parking Type: | None |
| Park #2 | |
| Parking Type: | None |
| Pool: | None |
| Other Structures: | Barn |
| Approximatly Square Footage: | 2000-2500 |
| Property Features: | Other |
| CAC Included: | N |
| Water Included: | N |
| Cabel TV Included: | N |
| Common Elements Included: | N |
| Heat Included: | N |
| Parking Included: | N |
| Condo Tax Included: | N |
| Building Insurance Included: | N |
| Fireplace/Stove: | Y |
| Heat Type: | Forced Air |
| Central Air Conditioning: | None |
| Central Vac: | N |
| Laundry Level: | Syste |
| Ensuite Laundry: | F |
| Sewers: | Septic |
$
%
Years
This calculator is for demonstration purposes only. Always consult a professional
financial advisor before making personal financial decisions.
| Although the information displayed is believed to be accurate, no warranties or representations are made of any kind. |
| EXP REALTY |
- Listing -1 of 0
|
|

Simon Huang
Broker
Bus:
905-241-2222
Fax:
905-241-3333
| Book Showing | Email a Friend |
Jump To:
At a Glance:
| Type: | Freehold - Detached |
| Area: | Stormont, Dundas and Glengarry |
| Municipality: | North Glengarry |
| Neighbourhood: | 720 - North Glengarry (Kenyon) Twp |
| Style: | 2-Storey |
| Lot Size: | 51.92 x 403.54(Feet) |
| Approximate Age: | |
| Tax: | $0 |
| Maintenance Fee: | $0 |
| Beds: | 6 |
| Baths: | 2 |
| Garage: | 0 |
| Fireplace: | Y |
| Air Conditioning: | |
| Pool: | None |
Locatin Map:
Payment Calculator:

Listing added to your favorite list
Looking for resale homes?

By agreeing to Terms of Use, you will have ability to search up to 307073 listings and access to richer information than found on REALTOR.ca through my website.

