$2,900
Available - For Rent
Listing ID: C12108928
12 Rusholme Park Cres , Toronto, M6J 2C9, Toronto
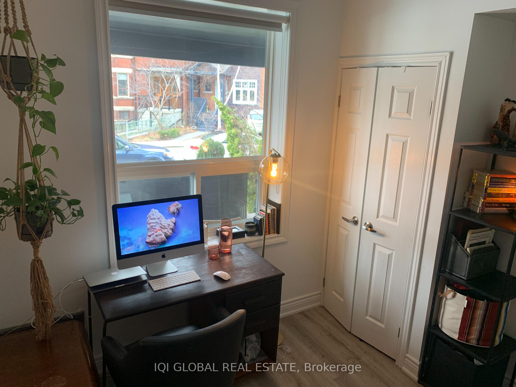
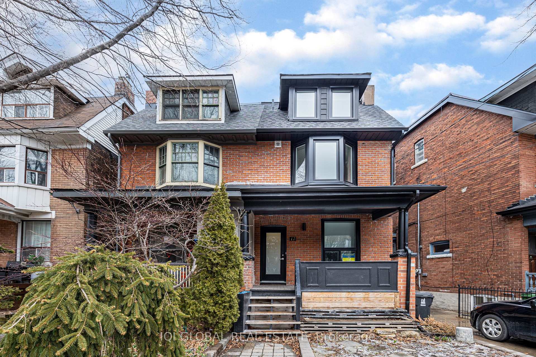
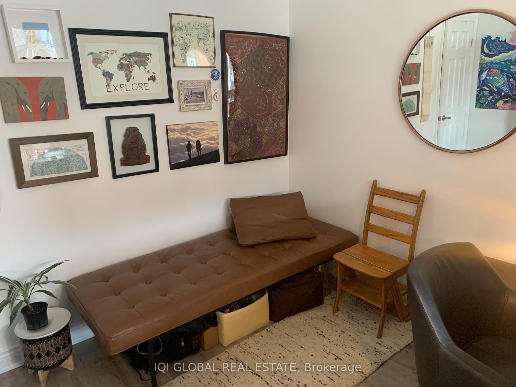
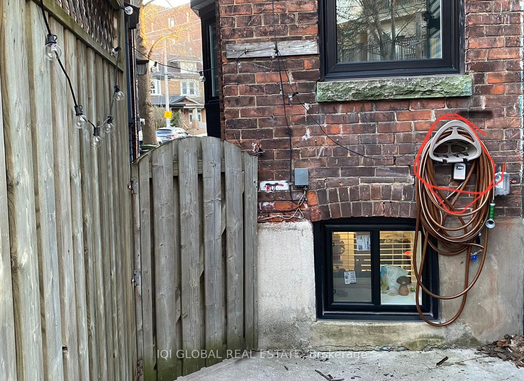
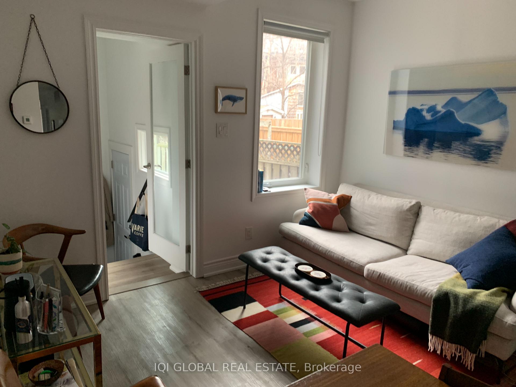
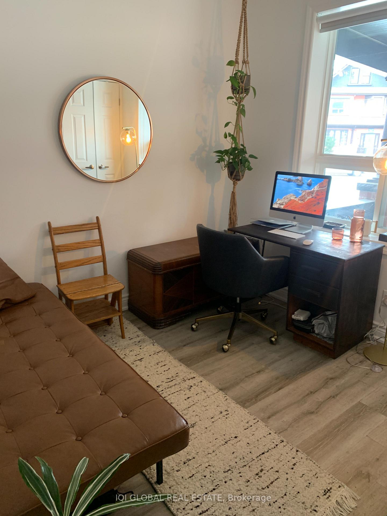
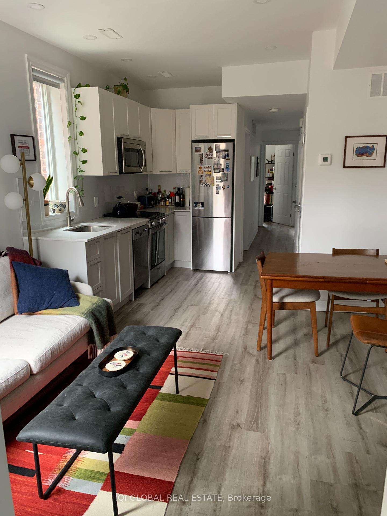
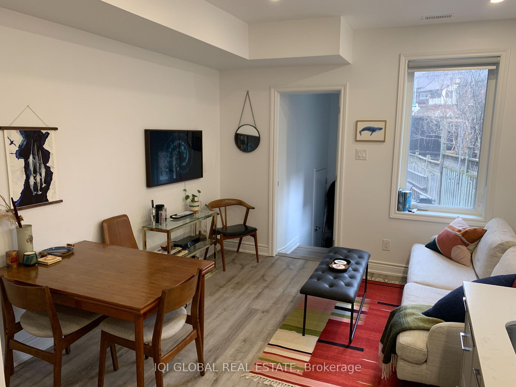
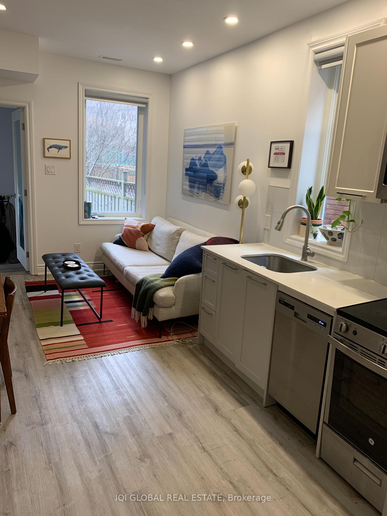
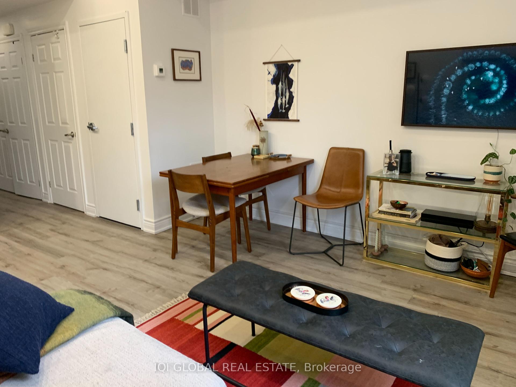
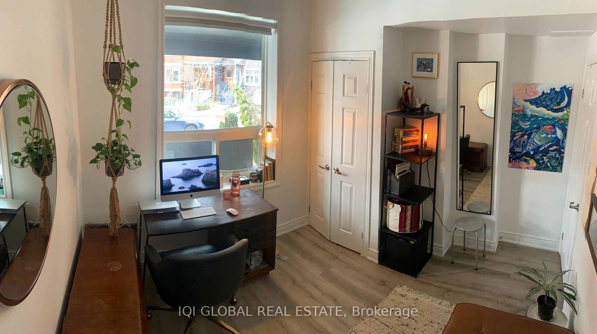
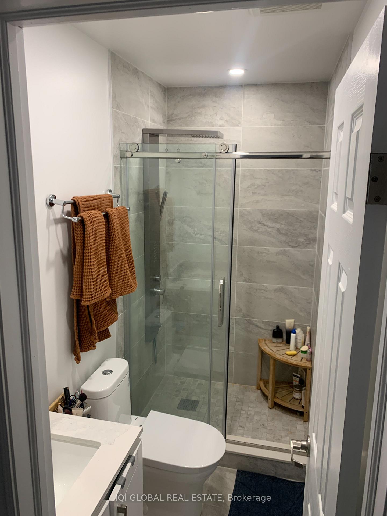
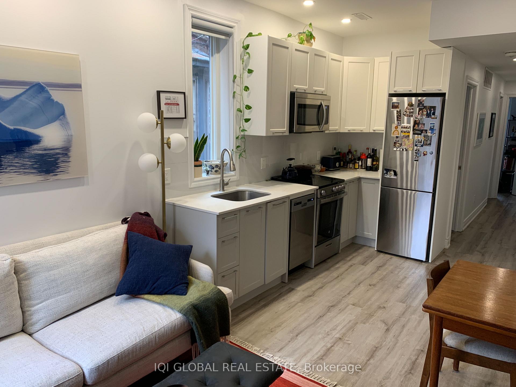
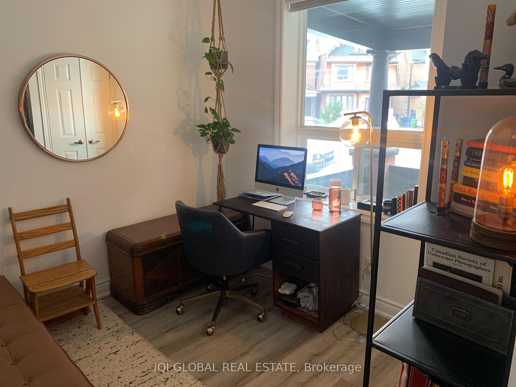
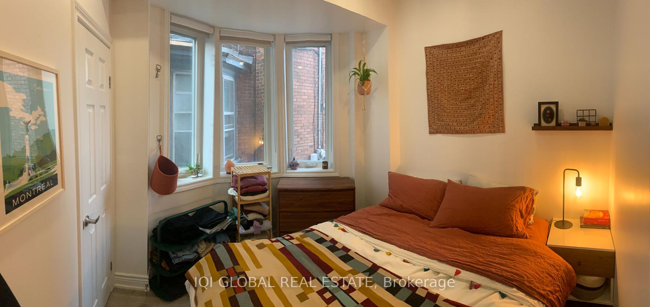
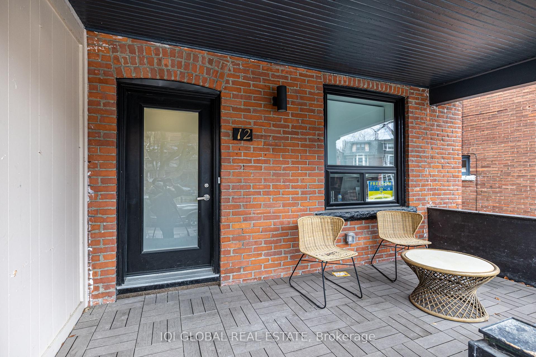
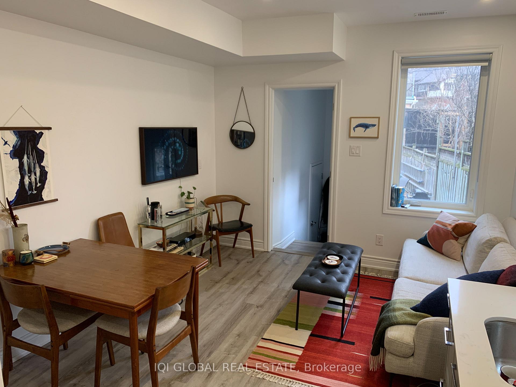
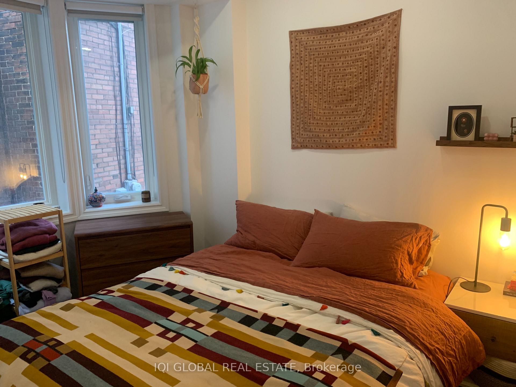


















| Stunning Main Floor Apartment In The Heart Of Desired Neighborhood. Open Concept Living Space, Quartz Counter Top With Central Island. 2 Bedrooms With Large Windows. Separated Hvac, Ensuite Laundry. Separated Entrance At Backyard. Close To Dufferin Mall, Dufferin Grove Park, Mins To Restaurants, Shops, Ossington, West Queen West, Dog Parks. (The Main Unit Has Separate Entrance In The Rear, And The Front Porch Is Exclusive To The Main floor Unit) |
| Price | $2,900 |
| Taxes: | $0.00 |
| Occupancy: | Tenant |
| Address: | 12 Rusholme Park Cres , Toronto, M6J 2C9, Toronto |
| Directions/Cross Streets: | College St And Dovercourt Rd |
| Rooms: | 4 |
| Bedrooms: | 2 |
| Bedrooms +: | 0 |
| Family Room: | F |
| Basement: | None |
| Furnished: | Unfu |
| Level/Floor | Room | Length(ft) | Width(ft) | Descriptions | |
| Room 1 | Main | Living Ro | 31.82 | 20.73 | Open Concept, Combined w/Dining, Vinyl Floor |
| Room 2 | Main | Kitchen | 31.82 | 20.73 | Quartz Counter, Stainless Steel Appl, Vinyl Floor |
| Room 3 | Main | Dining Ro | 29.52 | 19.68 | Open Concept, Combined w/Kitchen, Vinyl Floor |
| Room 4 | Main | Primary B | 15.25 | 10.66 | Large Window, Closet, Vinyl Floor |
| Room 5 | Main | Bedroom 2 | 12.46 | 10.5 | Large Window, Closet, Vinyl Floor |
| Room 6 | Main | Bathroom | 6.56 | 11.48 | 3 Pc Bath, Tile Floor |
| Washroom Type | No. of Pieces | Level |
| Washroom Type 1 | 3 | Flat |
| Washroom Type 2 | 0 | |
| Washroom Type 3 | 0 | |
| Washroom Type 4 | 0 | |
| Washroom Type 5 | 0 |
| Total Area: | 0.00 |
| Property Type: | Triplex |
| Style: | Apartment |
| Exterior: | Brick |
| Garage Type: | None |
| (Parking/)Drive: | None |
| Drive Parking Spaces: | 0 |
| Park #1 | |
| Parking Type: | None |
| Park #2 | |
| Parking Type: | None |
| Pool: | None |
| Laundry Access: | Ensuite |
| Approximatly Square Footage: | 700-1100 |
| Property Features: | Fenced Yard, Library |
| CAC Included: | N |
| Water Included: | Y |
| Cabel TV Included: | N |
| Common Elements Included: | N |
| Heat Included: | Y |
| Parking Included: | N |
| Condo Tax Included: | N |
| Building Insurance Included: | N |
| Fireplace/Stove: | N |
| Heat Type: | Forced Air |
| Central Air Conditioning: | Central Air |
| Central Vac: | N |
| Laundry Level: | Syste |
| Ensuite Laundry: | F |
| Elevator Lift: | False |
| Sewers: | Sewer |
| Although the information displayed is believed to be accurate, no warranties or representations are made of any kind. |
| IQI GLOBAL REAL ESTATE |
- Listing -1 of 0
|
|

Simon Huang
Broker
Bus:
905-241-2222
Fax:
905-241-3333
| Book Showing | Email a Friend |
Jump To:
At a Glance:
| Type: | Freehold - Triplex |
| Area: | Toronto |
| Municipality: | Toronto C01 |
| Neighbourhood: | Little Portugal |
| Style: | Apartment |
| Lot Size: | x 0.00() |
| Approximate Age: | |
| Tax: | $0 |
| Maintenance Fee: | $0 |
| Beds: | 2 |
| Baths: | 1 |
| Garage: | 0 |
| Fireplace: | N |
| Air Conditioning: | |
| Pool: | None |
Locatin Map:

Listing added to your favorite list
Looking for resale homes?

By agreeing to Terms of Use, you will have ability to search up to 307073 listings and access to richer information than found on REALTOR.ca through my website.

