$1,299,000
Available - For Sale
Listing ID: N12108934
39 Aranka Cour , Richmond Hill, L4C 7V2, York
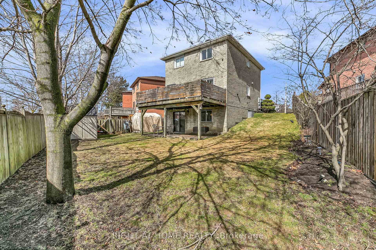
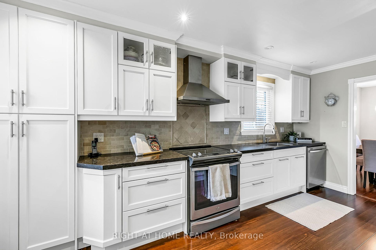
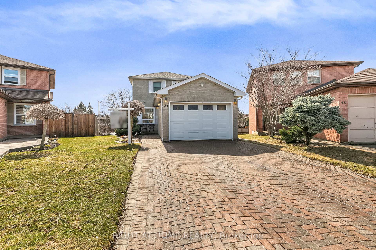
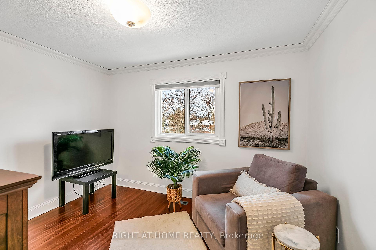
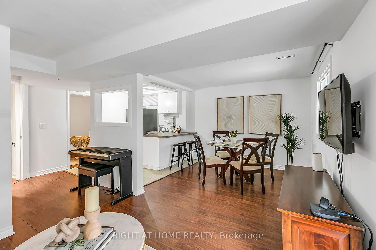
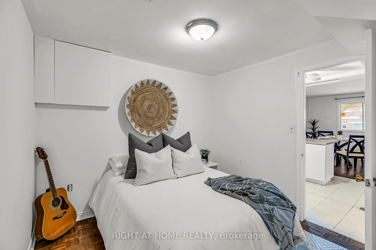
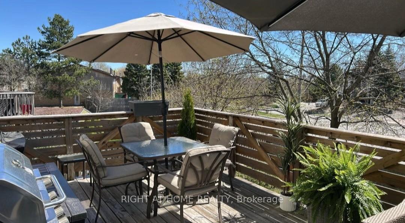
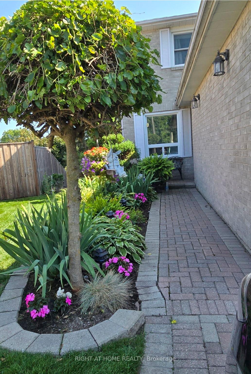
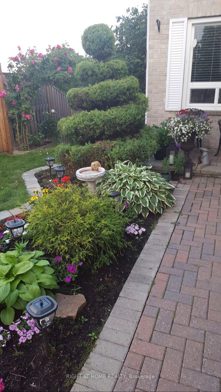
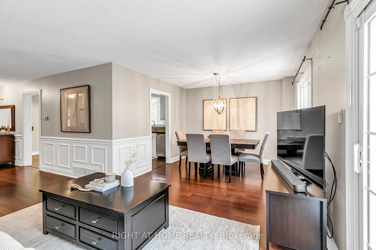
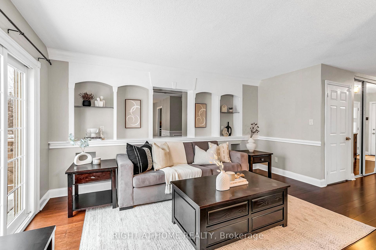
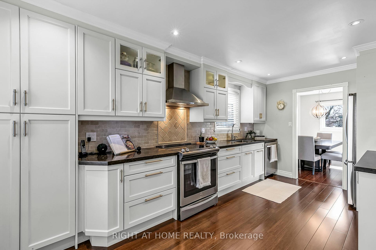
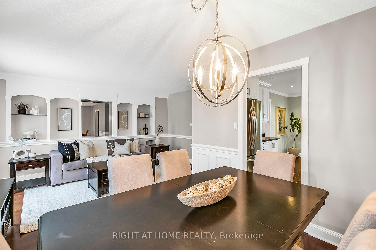
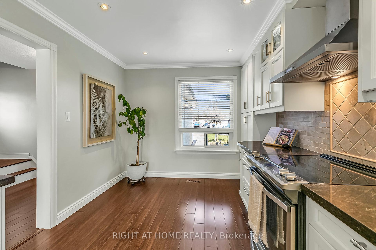
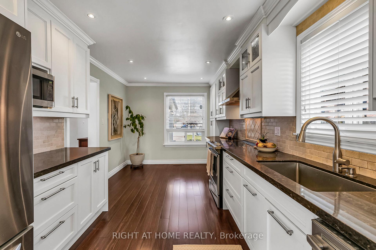
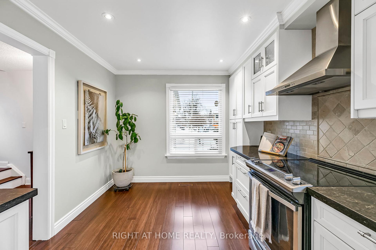
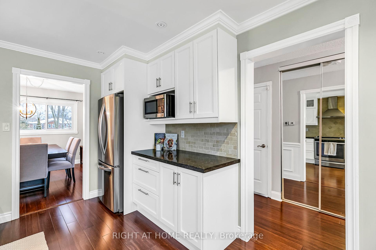
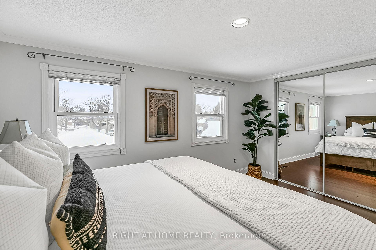
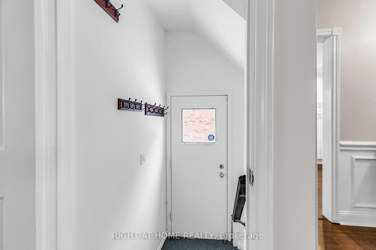
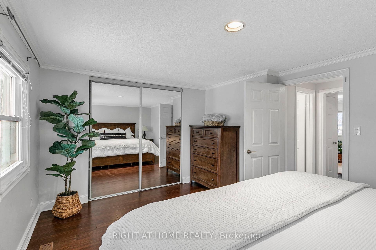
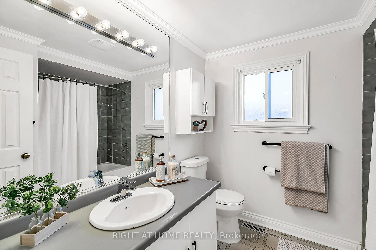
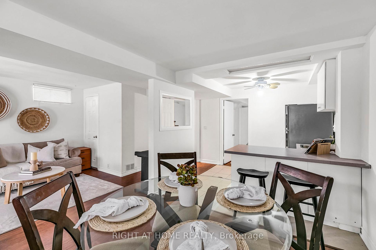
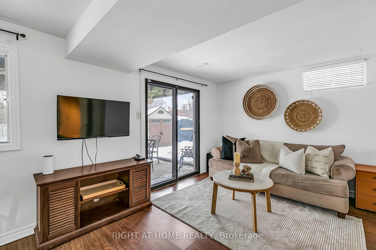
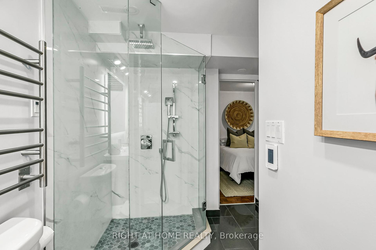
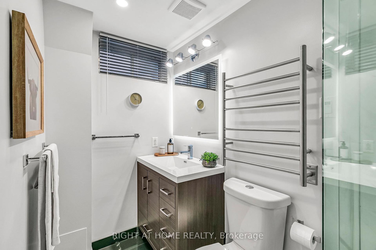

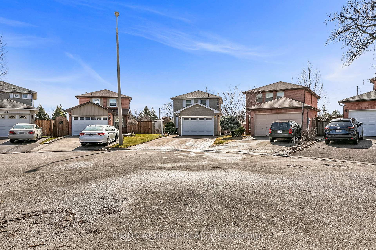
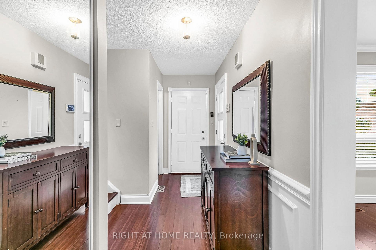
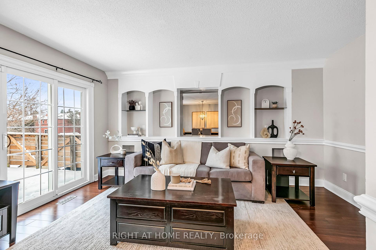

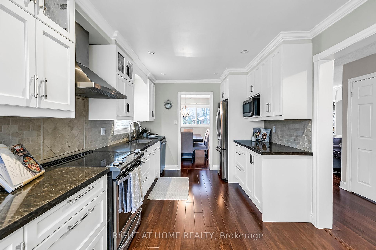
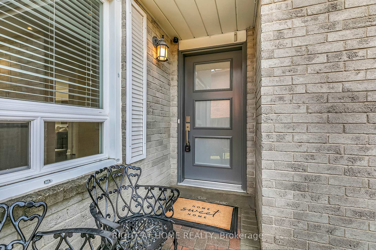
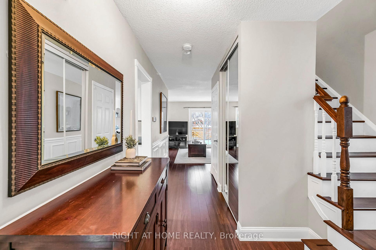
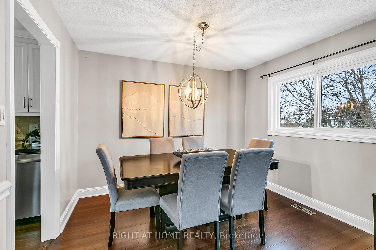
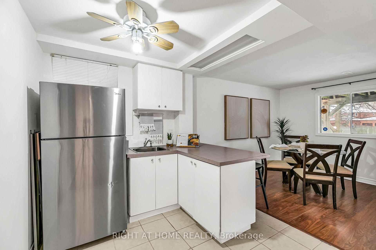

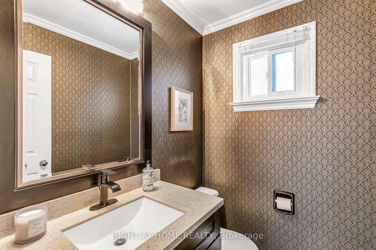
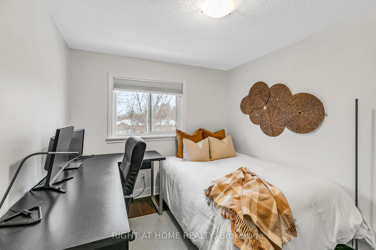
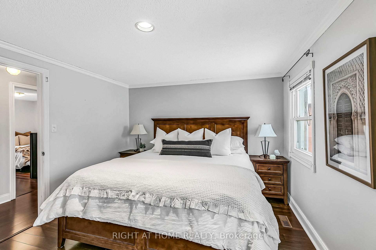
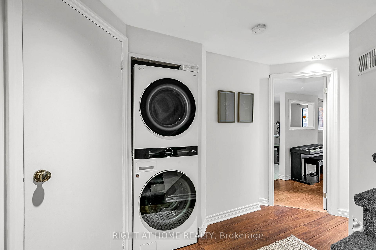
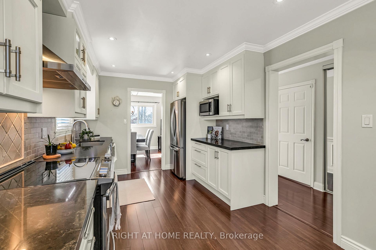









































| This beautiful fully detached, all-brick home is nestled on a large pie-shaped lot at the end of a private cul-de-sac! Bright and sunny with a desirable south-facing exposure, this updated 3+1 bedroom, 3-bathroom home is move-in ready. Featuring updated bamboo flooring throughout and a modern eat-in kitchen with Caesarstone countertops and stainless steel appliances, it blends style and comfort seamlessly. The inviting living room offers a walk-out to a spacious 20' x 11' deck perfect for entertaining and family gatherings. A separate entrance leads to the bright basement apartment, complete with a kitchen and a newly renovated $15,000 3-piece bathroom featuring heated floors and a heated towel rack ideal for extended family or potential rental income. A side door also provides additional access to either the basement or the main level. The 1.5-car garage includes a workbench and convenient access directly into the home. Location, location, location! Close to schools, parks, ravines, trails, transit, and a community centre everything you need is just minutes away! |
| Price | $1,299,000 |
| Taxes: | $5400.00 |
| Occupancy: | Owner |
| Address: | 39 Aranka Cour , Richmond Hill, L4C 7V2, York |
| Directions/Cross Streets: | Bathurst/Rutherford |
| Rooms: | 6 |
| Rooms +: | 2 |
| Bedrooms: | 3 |
| Bedrooms +: | 1 |
| Family Room: | F |
| Basement: | Finished wit, Apartment |
| Level/Floor | Room | Length(ft) | Width(ft) | Descriptions | |
| Room 1 | Main | Foyer | 4.92 | 4.33 | Access To Garage |
| Room 2 | Main | Kitchen | 16.92 | 9.41 | Hardwood Floor, Stainless Steel Appl, Eat-in Kitchen |
| Room 3 | Main | Living Ro | 15.02 | 9.22 | Hardwood Floor, B/I Shelves, W/O To Deck |
| Room 4 | Main | Dining Ro | 10.59 | 10.07 | Hardwood Floor, Wainscoting |
| Room 5 | Second | Primary B | 14.37 | 10.89 | Hardwood Floor, Closet |
| Room 6 | Second | Bedroom 2 | 12.07 | 10.99 | Hardwood Floor, Closet |
| Room 7 | Second | Bedroom 3 | 10.43 | 8.99 | Hardwood Floor, Closet |
| Room 8 | Basement | Bedroom 4 | 9.41 | 8.63 | 3 Pc Bath, Closet |
| Room 9 | Basement | Recreatio | 19.45 | 8.99 | Walk-Out, Laminate |
| Room 10 | Basement | Kitchen | 8.69 | 7.84 | Breakfast Bar |
| Washroom Type | No. of Pieces | Level |
| Washroom Type 1 | 2 | Main |
| Washroom Type 2 | 4 | Second |
| Washroom Type 3 | 3 | Basement |
| Washroom Type 4 | 0 | |
| Washroom Type 5 | 0 |
| Total Area: | 0.00 |
| Property Type: | Detached |
| Style: | 2-Storey |
| Exterior: | Brick |
| Garage Type: | Attached |
| (Parking/)Drive: | Private Do |
| Drive Parking Spaces: | 4 |
| Park #1 | |
| Parking Type: | Private Do |
| Park #2 | |
| Parking Type: | Private Do |
| Pool: | None |
| Other Structures: | Garden Shed |
| Approximatly Square Footage: | 1100-1500 |
| Property Features: | Public Trans, Ravine |
| CAC Included: | N |
| Water Included: | N |
| Cabel TV Included: | N |
| Common Elements Included: | N |
| Heat Included: | N |
| Parking Included: | N |
| Condo Tax Included: | N |
| Building Insurance Included: | N |
| Fireplace/Stove: | N |
| Heat Type: | Forced Air |
| Central Air Conditioning: | Central Air |
| Central Vac: | N |
| Laundry Level: | Syste |
| Ensuite Laundry: | F |
| Elevator Lift: | False |
| Sewers: | Sewer |
$
%
Years
This calculator is for demonstration purposes only. Always consult a professional
financial advisor before making personal financial decisions.
| Although the information displayed is believed to be accurate, no warranties or representations are made of any kind. |
| RIGHT AT HOME REALTY |
- Listing -1 of 0
|
|

Simon Huang
Broker
Bus:
905-241-2222
Fax:
905-241-3333
| Virtual Tour | Book Showing | Email a Friend |
Jump To:
At a Glance:
| Type: | Freehold - Detached |
| Area: | York |
| Municipality: | Richmond Hill |
| Neighbourhood: | North Richvale |
| Style: | 2-Storey |
| Lot Size: | x 135.40(Feet) |
| Approximate Age: | |
| Tax: | $5,400 |
| Maintenance Fee: | $0 |
| Beds: | 3+1 |
| Baths: | 3 |
| Garage: | 0 |
| Fireplace: | N |
| Air Conditioning: | |
| Pool: | None |
Locatin Map:
Payment Calculator:

Listing added to your favorite list
Looking for resale homes?

By agreeing to Terms of Use, you will have ability to search up to 307073 listings and access to richer information than found on REALTOR.ca through my website.

