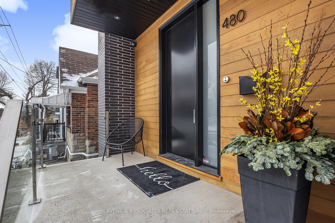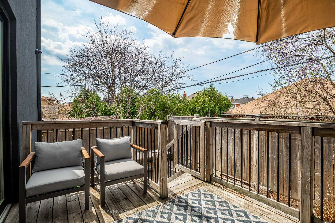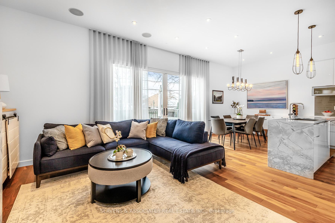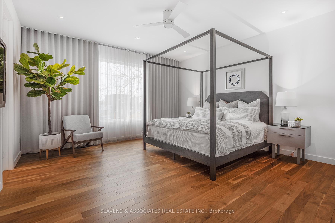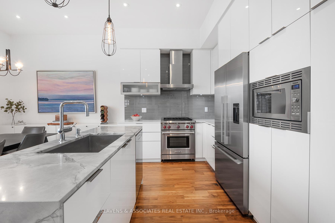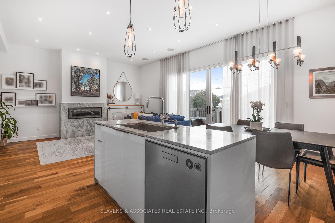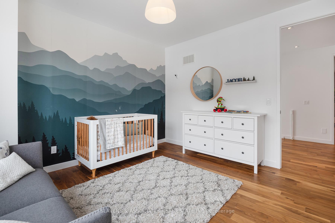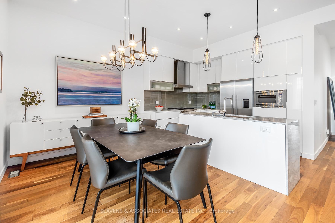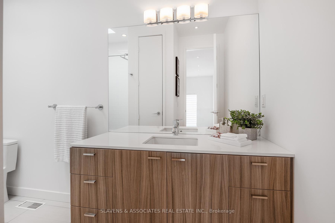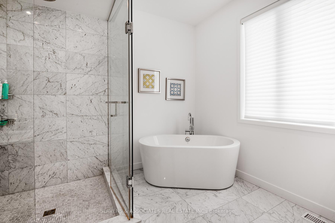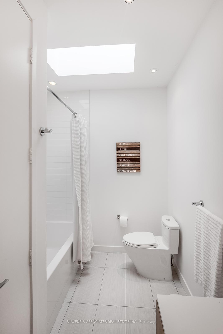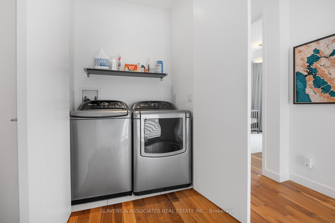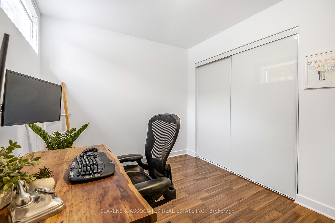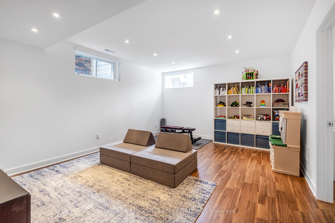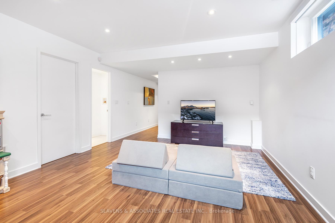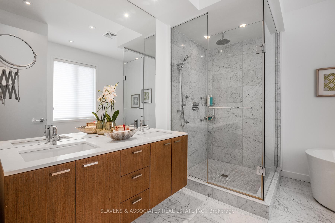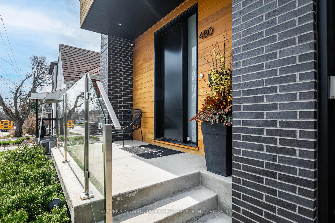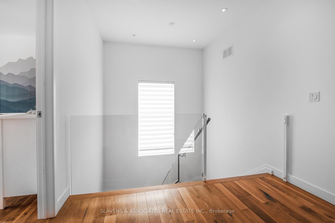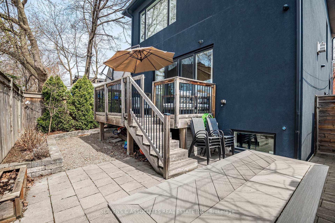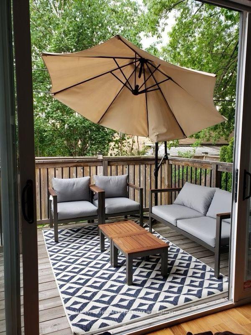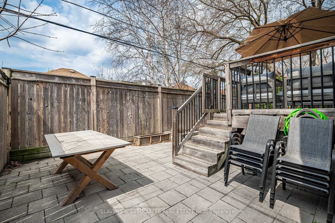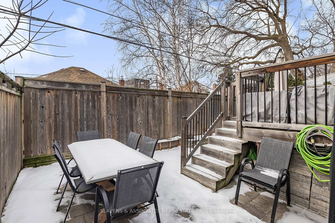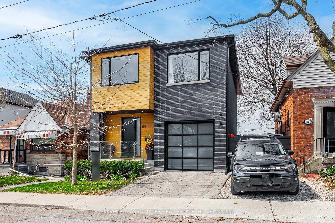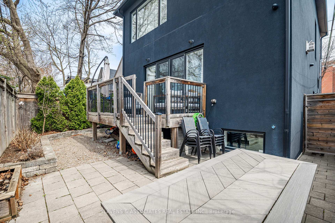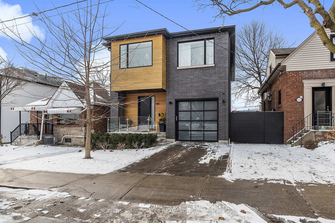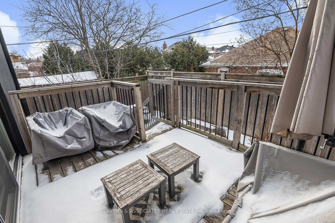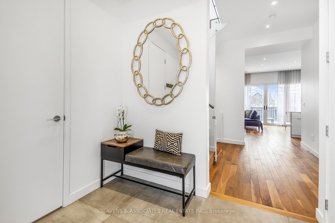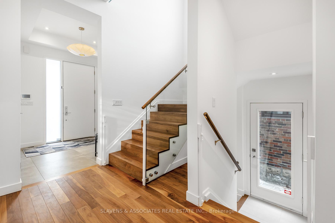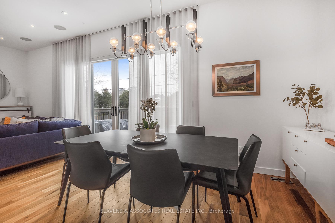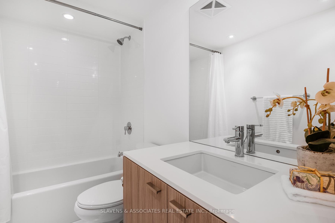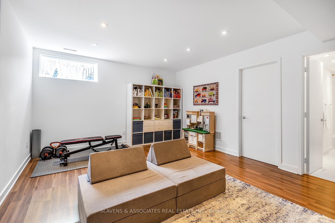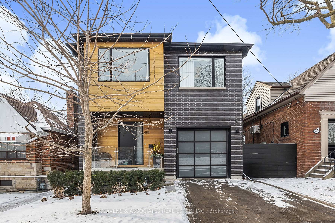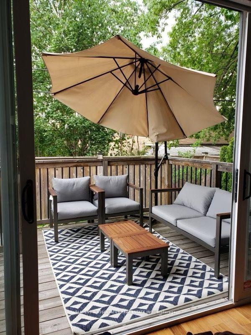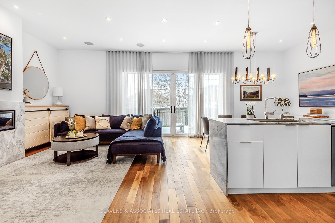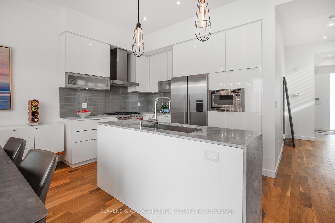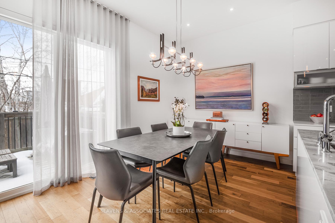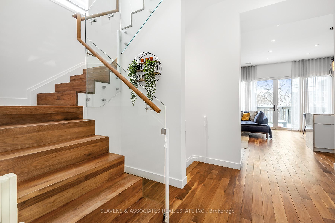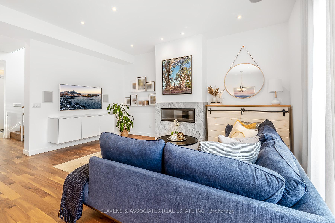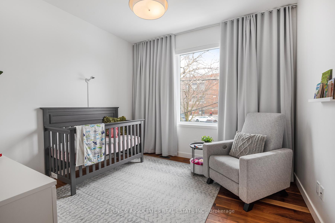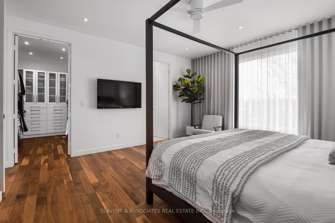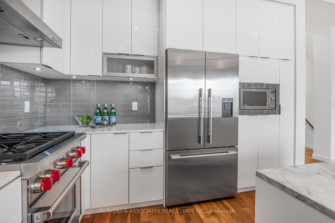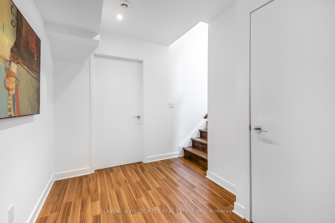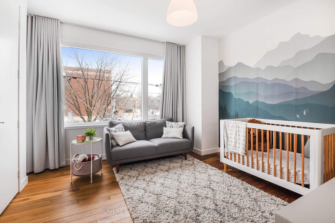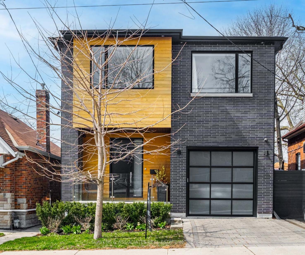
$1,999,000
Available - For Sale
Listing ID: C12107342
480 Atlas Aven , Toronto, M6C 3R2, Toronto
| Stunning, custom built residence showcases exceptional workmanship and premium materials; every detail of this family home exudes tasteful quality. The light-filled, open concept design offers seamless living. Features include rich walnut flooring, a modern kitchen, living & dining space with walkout to deck: perfect for entertaining, outdoor dining, relaxing and so much more. The breathtaking primary bedroom is highlighted by a dream walk-in closet & spa-like ensuite complete with luxurious heated stone flooring. Versatile finished lower level can serve as a rec room or gym; The l/l bedroom is currently being used as an office. Steps to Cedarvale Park, Leo Baeck, shops, restaurants, Allen Rd, Eglinton West Station and LRT. |
| Price | $1,999,000 |
| Taxes: | $8418.95 |
| Occupancy: | Owner |
| Address: | 480 Atlas Aven , Toronto, M6C 3R2, Toronto |
| Directions/Cross Streets: | Eglinton / Allen Rd |
| Rooms: | 7 |
| Rooms +: | 2 |
| Bedrooms: | 3 |
| Bedrooms +: | 1 |
| Family Room: | F |
| Basement: | Finished wit |
| Level/Floor | Room | Length(ft) | Width(ft) | Descriptions | |
| Room 1 | Main | Foyer | 8.23 | 8 | 2 Pc Bath, Stone Floor, W/O To Garage |
| Room 2 | Main | Living Ro | 17.15 | 14.17 | Hardwood Floor, Gas Fireplace, Built-in Speakers |
| Room 3 | Main | Dining Ro | 11.58 | 9.32 | Hardwood Floor, W/O To Deck, Open Concept |
| Room 4 | Main | Kitchen | 11.58 | 8.5 | Centre Island, Stone Counters, Stainless Steel Appl |
| Room 5 | Second | Primary B | 15.32 | 14.99 | 5 Pc Ensuite, Walk-In Closet(s), Hardwood Floor |
| Room 6 | Second | Bedroom 2 | 12.99 | 12.07 | Hardwood Floor, Double Closet, B/I Shelves |
| Room 7 | Second | Bedroom 3 | 10.99 | 10.99 | Hardwood Floor, Double Closet, B/I Shelves |
| Room 8 | Lower | Recreatio | 17.25 | 13.15 | Laminate, Open Concept, 4 Pc Bath |
| Room 9 | Lower | Bedroom | 11.41 | 11.09 | Double Closet, Laminate, Window |
| Washroom Type | No. of Pieces | Level |
| Washroom Type 1 | 5 | |
| Washroom Type 2 | 4 | |
| Washroom Type 3 | 2 | |
| Washroom Type 4 | 0 | |
| Washroom Type 5 | 0 | |
| Washroom Type 6 | 5 | |
| Washroom Type 7 | 4 | |
| Washroom Type 8 | 2 | |
| Washroom Type 9 | 0 | |
| Washroom Type 10 | 0 | |
| Washroom Type 11 | 5 | |
| Washroom Type 12 | 4 | |
| Washroom Type 13 | 2 | |
| Washroom Type 14 | 0 | |
| Washroom Type 15 | 0 |
| Total Area: | 0.00 |
| Property Type: | Detached |
| Style: | 2-Storey |
| Exterior: | Brick |
| Garage Type: | Built-In |
| (Parking/)Drive: | Private |
| Drive Parking Spaces: | 1 |
| Park #1 | |
| Parking Type: | Private |
| Park #2 | |
| Parking Type: | Private |
| Pool: | None |
| Approximatly Square Footage: | 1500-2000 |
| CAC Included: | N |
| Water Included: | N |
| Cabel TV Included: | N |
| Common Elements Included: | N |
| Heat Included: | N |
| Parking Included: | N |
| Condo Tax Included: | N |
| Building Insurance Included: | N |
| Fireplace/Stove: | Y |
| Heat Type: | Forced Air |
| Central Air Conditioning: | Central Air |
| Central Vac: | N |
| Laundry Level: | Syste |
| Ensuite Laundry: | F |
| Sewers: | Sewer |

$
%
Years
This calculator is for demonstration purposes only. Always consult a professional
financial advisor before making personal financial decisions.

| Although the information displayed is believed to be accurate, no warranties or representations are made of any kind. |
| SLAVENS & ASSOCIATES REAL ESTATE INC. |
|
|

Simon Huang
Broker
Bus:
905-241-2222
Fax:
905-241-3333
| Virtual Tour | Book Showing | Email a Friend |
Jump To:
At a Glance:
| Type: | Freehold - Detached |
| Area: | Toronto |
| Municipality: | Toronto C03 |
| Neighbourhood: | Oakwood Village |
| Style: | 2-Storey |
| Tax: | $8,418.95 |
| Beds: | 3+1 |
| Baths: | 4 |
| Fireplace: | Y |
| Pool: | None |
Locatin Map:
Payment Calculator:
