$1,980,000
Available - For Sale
Listing ID: X12107640
588 Creekview Chas , London North, N6G 3X9, Middlesex
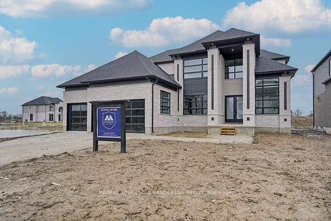
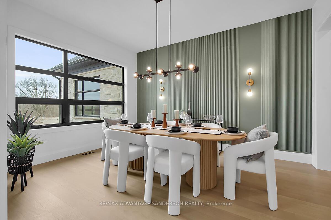
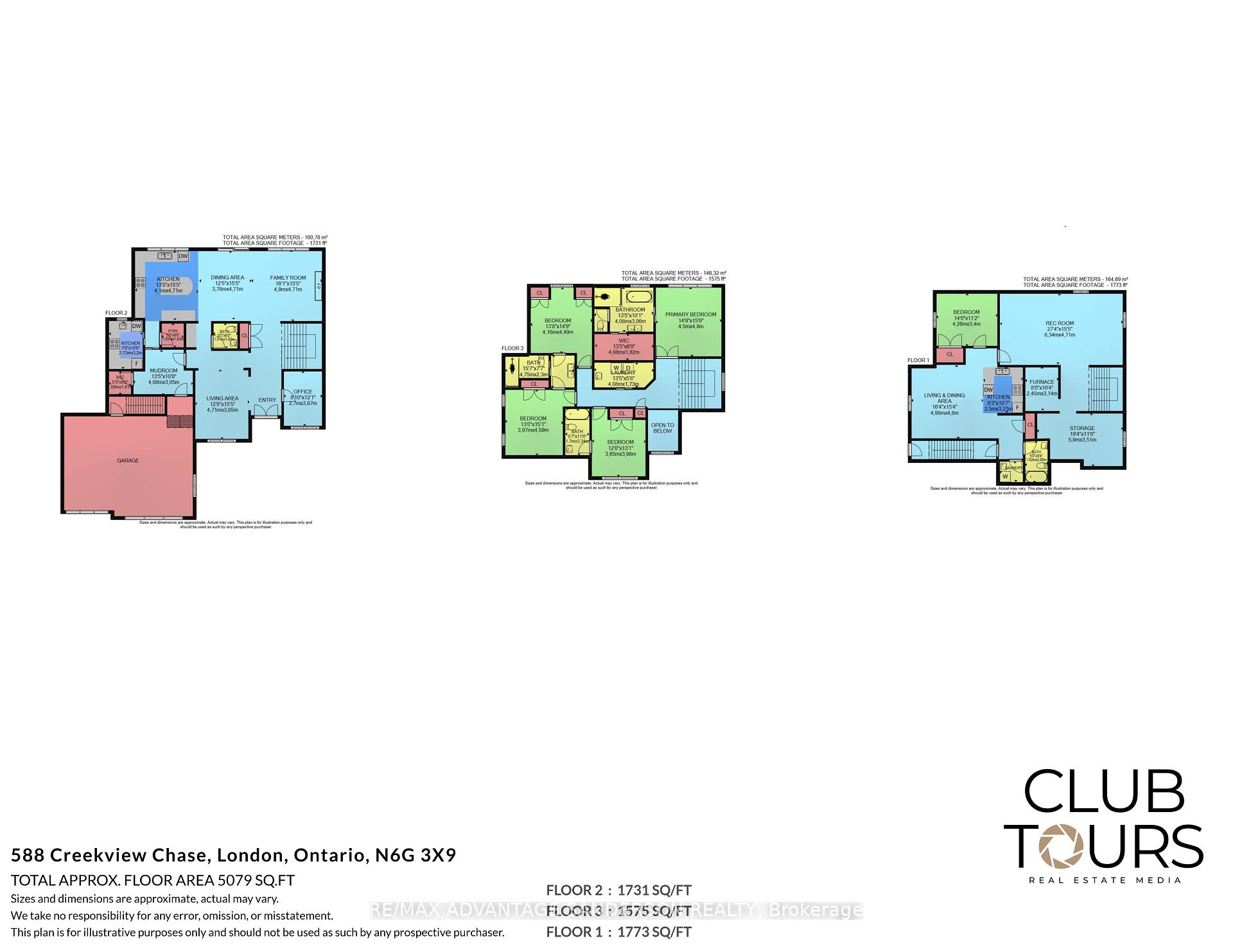

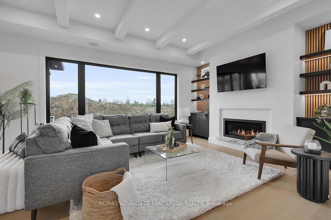
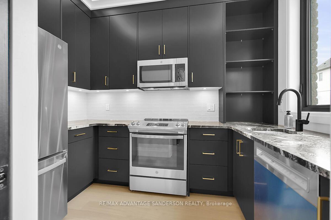
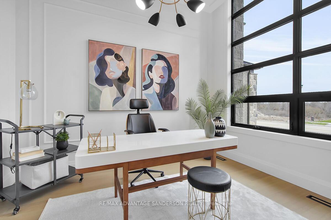
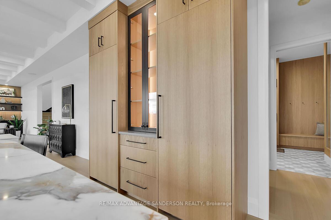
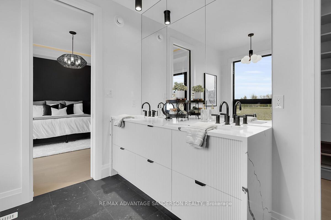
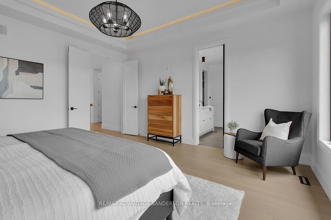
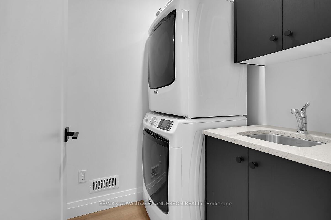
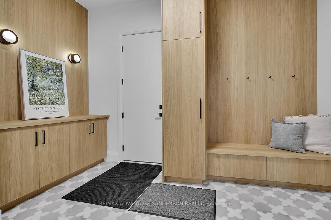
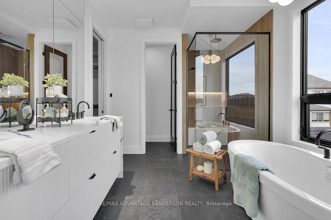
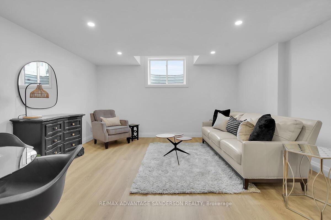
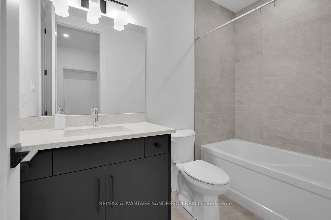
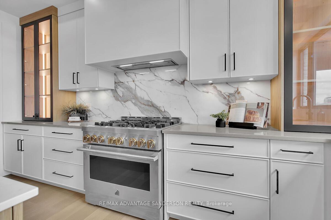
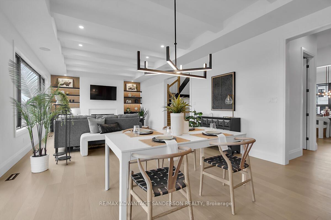
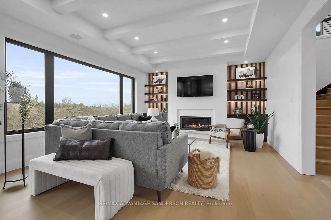
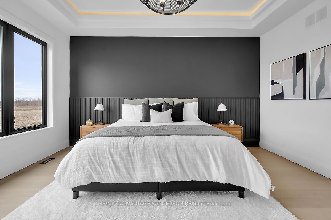

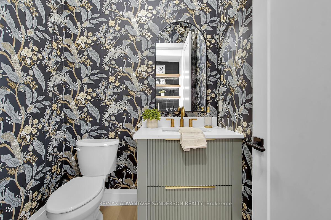
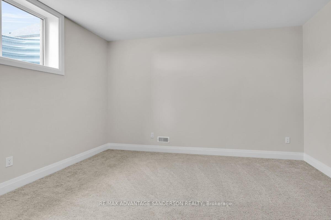
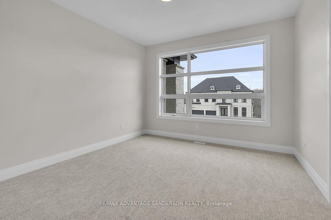
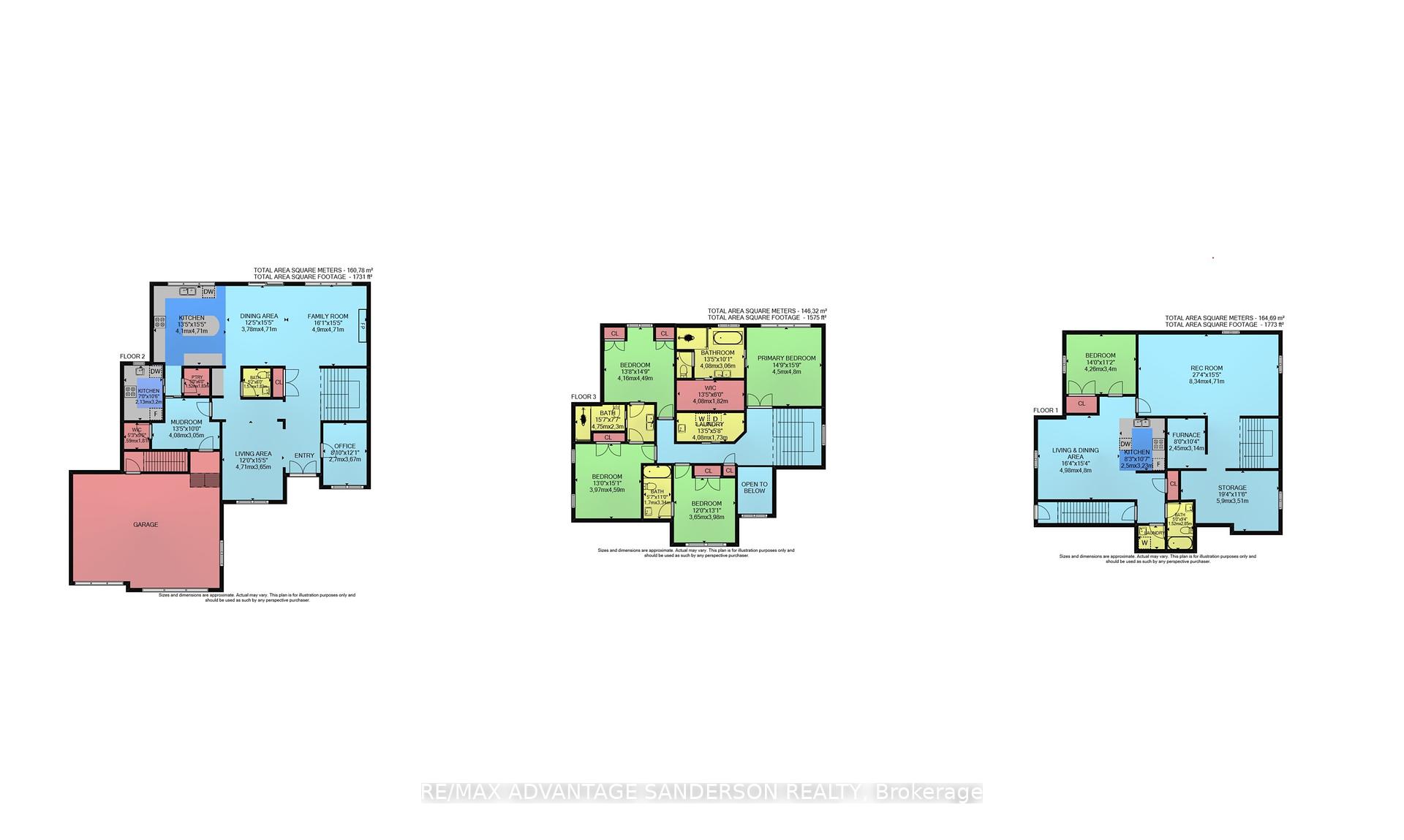
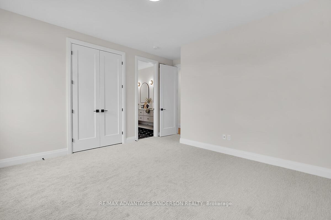
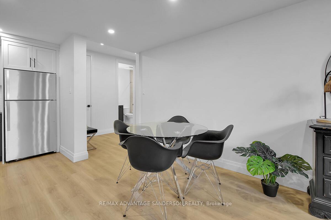
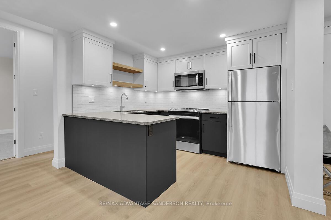
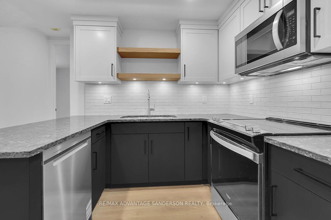
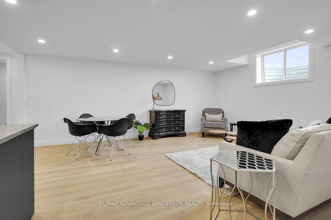
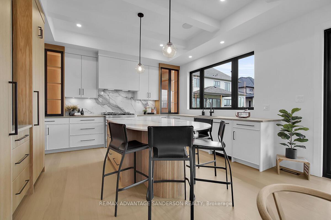
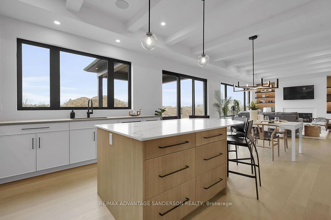
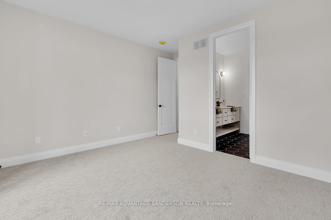
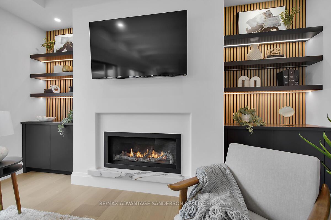
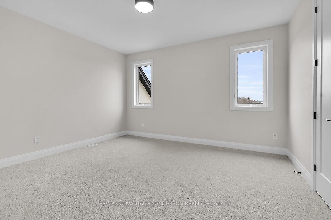
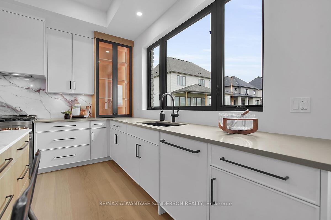
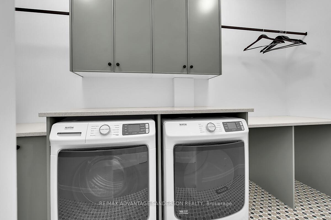
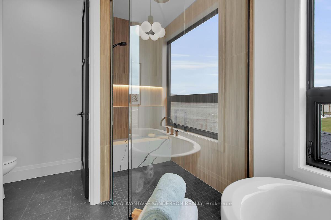
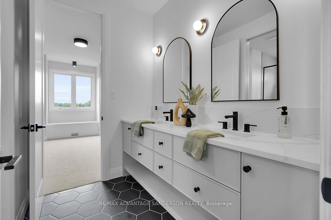
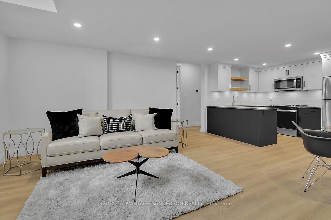
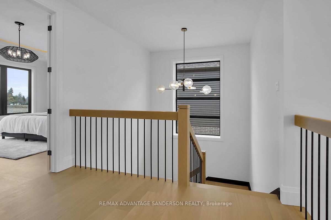
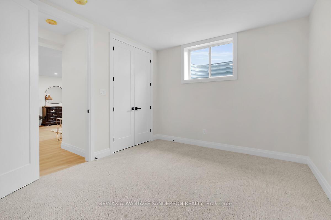
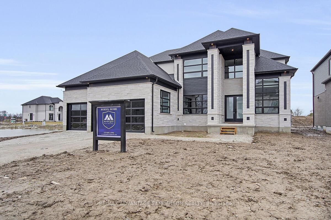
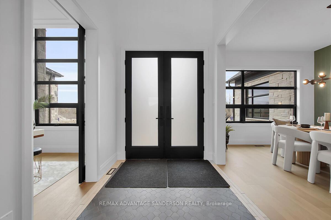
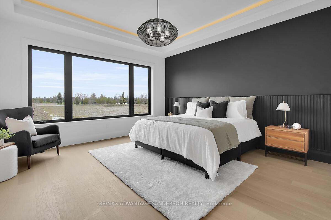
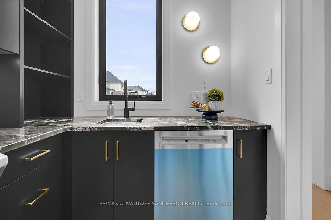

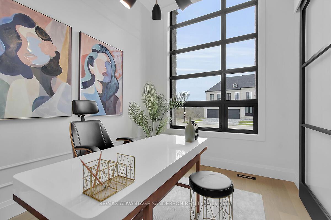
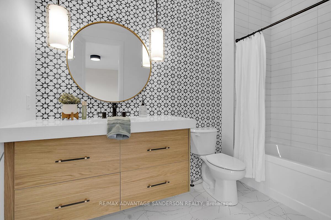
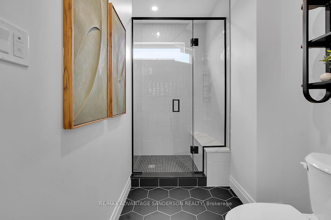
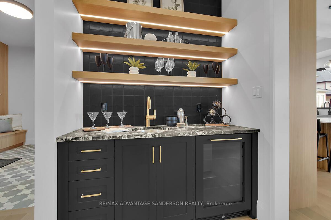
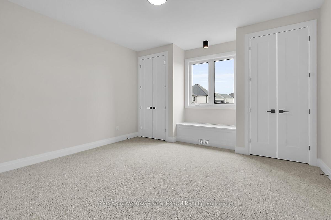
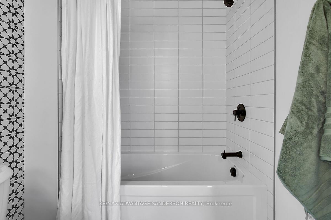




















































| Welcome to our model home in Sunningdale, a gorgeous enclave of homes nestled up against the Medway Valley Forest. Londons premiere home builder Marquis Developments invites you to view our newest model home by private appointment. You are sure to be impressed! Unparalleled build quality, gorgeous finishings and a general great flare for taste in this 3512 sf two storey family home. The lower level is partially finished and has its own garage entrance which allows for separate suite capabilities. Marquis has many plans to choose from or we can build custom for you on one of our available lots. Come visit with us today! Pricing is subject to change. |
| Price | $1,980,000 |
| Taxes: | $0.00 |
| Occupancy: | Vacant |
| Address: | 588 Creekview Chas , London North, N6G 3X9, Middlesex |
| Acreage: | < .50 |
| Directions/Cross Streets: | Robby's Way |
| Rooms: | 11 |
| Rooms +: | 4 |
| Bedrooms: | 4 |
| Bedrooms +: | 1 |
| Family Room: | T |
| Basement: | Full, Partially Fi |
| Level/Floor | Room | Length(ft) | Width(ft) | Descriptions | |
| Room 1 | Main | Mud Room | 13.38 | 10 | |
| Room 2 | Main | Kitchen | 6.99 | 10.5 | |
| Room 3 | Main | Kitchen | 13.45 | 15.45 | Pantry |
| Room 4 | Main | Dining Ro | 12.4 | 15.45 | |
| Room 5 | Main | Family Ro | 16.07 | 15.45 | |
| Room 6 | Main | Office | 8.86 | 12.04 | |
| Room 7 | Main | Living Ro | 15.45 | 11.97 | |
| Room 8 | Second | Primary B | 14.76 | 15.74 | 5 Pc Ensuite, Walk-In Closet(s) |
| Room 9 | Second | Bedroom 2 | 13.64 | 14.73 | Ensuite Bath |
| Room 10 | Second | Bedroom 3 | 13.02 | 15.06 | Ensuite Bath |
| Room 11 | Second | Bedroom 4 | 11.97 | 13.05 | 3 Pc Ensuite |
| Room 12 | Second | Laundry | 13.38 | 5.67 | |
| Room 13 | Lower | Recreatio | 27.36 | 15.45 | |
| Room 14 | Lower | Bedroom | 13.97 | 11.15 | |
| Room 15 | Lower | Kitchen | 8.2 | 10.59 |
| Washroom Type | No. of Pieces | Level |
| Washroom Type 1 | 2 | Main |
| Washroom Type 2 | 3 | Second |
| Washroom Type 3 | 4 | Second |
| Washroom Type 4 | 5 | Second |
| Washroom Type 5 | 3 | Lower |
| Total Area: | 0.00 |
| Approximatly Age: | New |
| Property Type: | Detached |
| Style: | 2-Storey |
| Exterior: | Brick, Stone |
| Garage Type: | Attached |
| (Parking/)Drive: | Private Tr |
| Drive Parking Spaces: | 3 |
| Park #1 | |
| Parking Type: | Private Tr |
| Park #2 | |
| Parking Type: | Private Tr |
| Pool: | None |
| Approximatly Age: | New |
| Approximatly Square Footage: | 3500-5000 |
| CAC Included: | N |
| Water Included: | N |
| Cabel TV Included: | N |
| Common Elements Included: | N |
| Heat Included: | N |
| Parking Included: | N |
| Condo Tax Included: | N |
| Building Insurance Included: | N |
| Fireplace/Stove: | Y |
| Heat Type: | Forced Air |
| Central Air Conditioning: | Central Air |
| Central Vac: | N |
| Laundry Level: | Syste |
| Ensuite Laundry: | F |
| Sewers: | Sewer |
$
%
Years
This calculator is for demonstration purposes only. Always consult a professional
financial advisor before making personal financial decisions.
| Although the information displayed is believed to be accurate, no warranties or representations are made of any kind. |
| RE/MAX ADVANTAGE SANDERSON REALTY |
- Listing -1 of 0
|
|

Simon Huang
Broker
Bus:
905-241-2222
Fax:
905-241-3333
| Virtual Tour | Book Showing | Email a Friend |
Jump To:
At a Glance:
| Type: | Freehold - Detached |
| Area: | Middlesex |
| Municipality: | London North |
| Neighbourhood: | North R |
| Style: | 2-Storey |
| Lot Size: | x 125.28(Feet) |
| Approximate Age: | New |
| Tax: | $0 |
| Maintenance Fee: | $0 |
| Beds: | 4+1 |
| Baths: | 5 |
| Garage: | 0 |
| Fireplace: | Y |
| Air Conditioning: | |
| Pool: | None |
Locatin Map:
Payment Calculator:

Listing added to your favorite list
Looking for resale homes?

By agreeing to Terms of Use, you will have ability to search up to 307073 listings and access to richer information than found on REALTOR.ca through my website.

