$1,338,800
Available - For Sale
Listing ID: N12108827
17 White Beach Cres , Vaughan, L6A 0R1, York
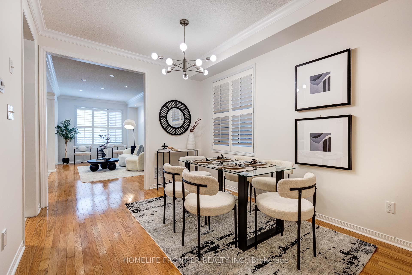
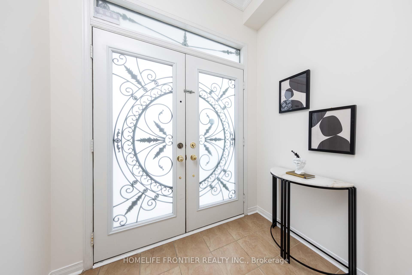
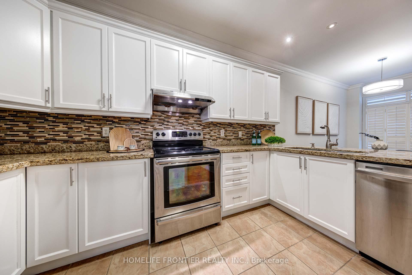
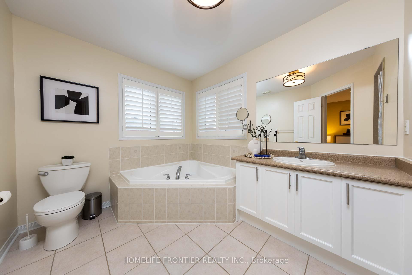
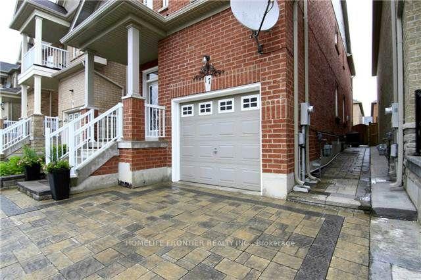

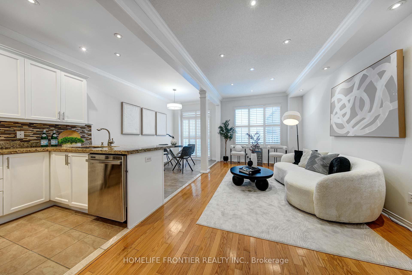
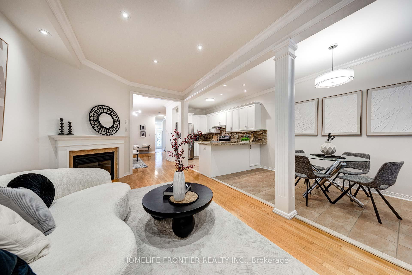
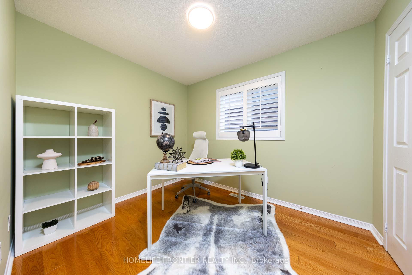
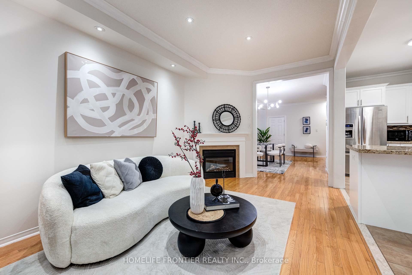
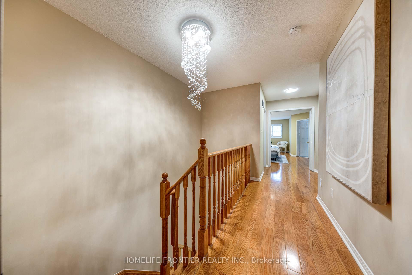
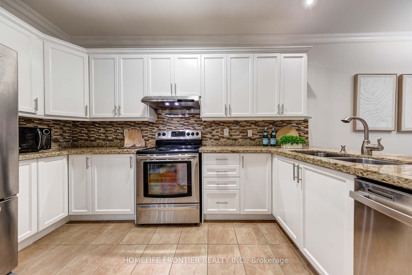
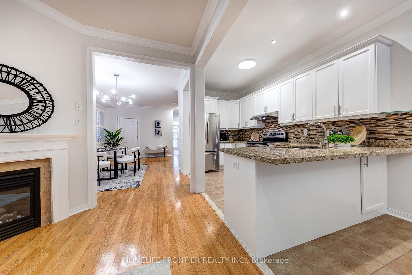
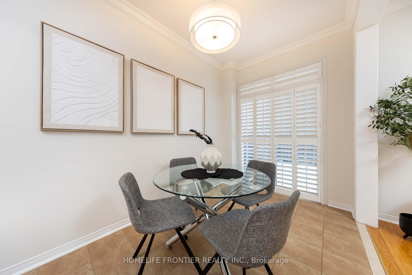
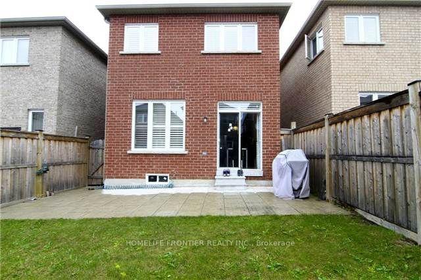
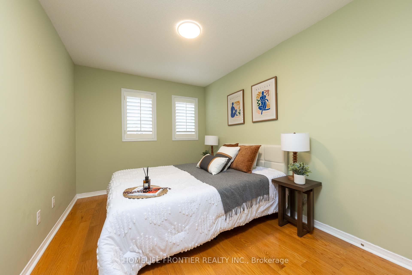
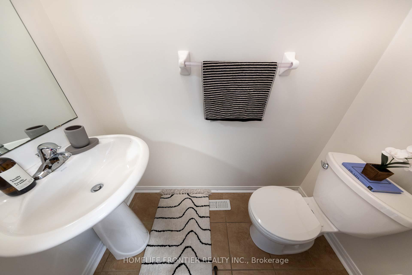
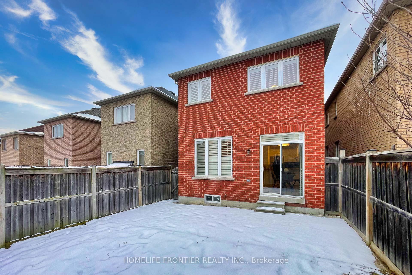

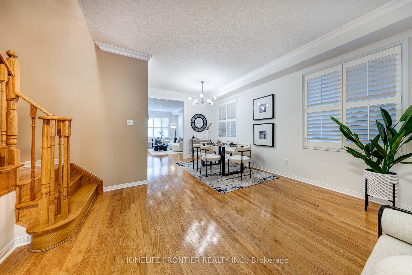
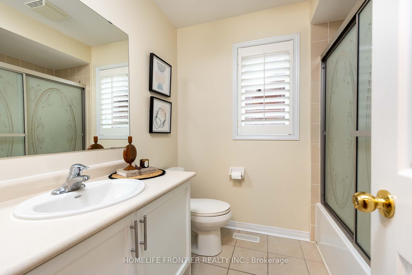
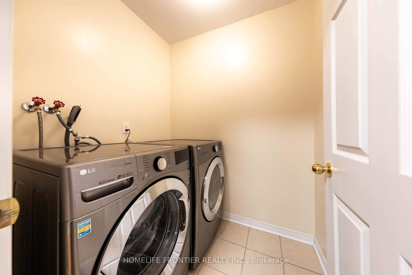
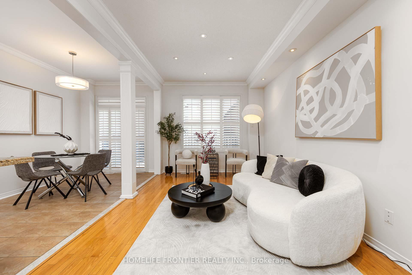
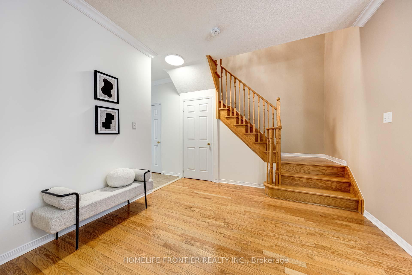
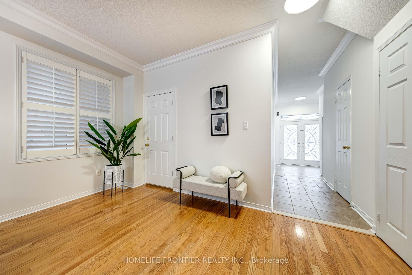
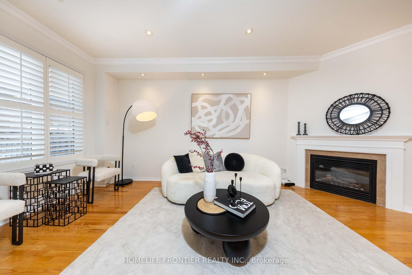
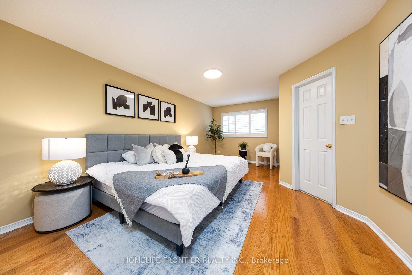
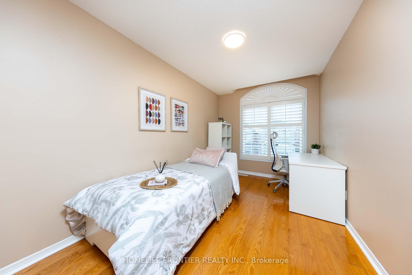
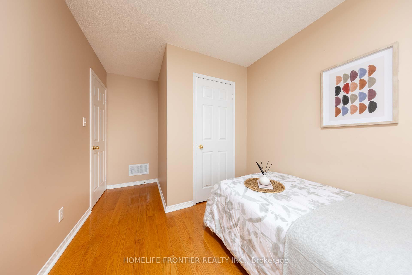
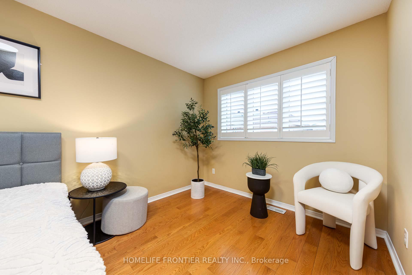






























| Welcome to Prime Patterson, one of the most sought-after neighborhoods. This residence offers a spacious retreat w/Double Door Entry, 9ft Ceilings on the main flr creating an airy and elegant atmosphere. **** Recent Upgrades include New Painting, Refinished Kitchen Cabinets, and Updated Lighting throughout. The warm & inviting interior features a cozy fireplace, an Open-Concept Layout, California Pot Lights, gleaming Hardwood floors. The gourmet kitchen equipped w/Granite Counters, stainless steel appliances, Large eat-in area overlooking the family rm, complete w a w/o to the backyard. The upper level boasts four spacious bedrooms, including an expansive primary bedroom with a luxurious 5-piece ensuite, as well as a convenient 2nd floor Laundry room. The extended Interlocked Driveway accommodates up to 2 cars, with the added benefit of No sidewalk, Maximizing Parking and convenience. It is close to Shopping plaza, Community cntr, Hospital, Library, City Hall& Golf club. Close to a playground, perfect for families w/young kids, & great for sledding in winter. Top-Rated Schools, family-friendly amenities, a vibrant community make it an exceptional place to call home. Don't miss this incredible opportunity!! |
| Price | $1,338,800 |
| Taxes: | $5617.65 |
| Occupancy: | Owner |
| Address: | 17 White Beach Cres , Vaughan, L6A 0R1, York |
| Directions/Cross Streets: | Dufferin / Major Mackenzie |
| Rooms: | 9 |
| Bedrooms: | 4 |
| Bedrooms +: | 0 |
| Family Room: | T |
| Basement: | Full |
| Level/Floor | Room | Length(ft) | Width(ft) | Descriptions | |
| Room 1 | Ground | Living Ro | 18.04 | 14.1 | Combined w/Dining, Hardwood Floor |
| Room 2 | Ground | Dining Ro | 18.04 | 14.1 | Combined w/Living, Hardwood Floor |
| Room 3 | Ground | Family Ro | 18.37 | 9.84 | Hardwood Floor, Open Concept, Gas Fireplace |
| Room 4 | Ground | Kitchen | 12.46 | 6.89 | Granite Counters, W/O To Yard |
| Room 5 | Main | Breakfast | 13.12 | 6.89 | Ceramic Floor, Breakfast Bar |
| Room 6 | Second | Primary B | 19.35 | 12.14 | Hardwood Floor, 5 Pc Bath, Walk-In Closet(s) |
| Room 7 | Second | Bedroom 2 | 12.46 | 8.2 | Hardwood Floor, Walk-In Closet(s) |
| Room 8 | Second | Bedroom 3 | 12.46 | 8.2 | Hardwood Floor, Closet |
| Room 9 | Second | Bedroom 4 | 10.17 | 8.2 | Hardwood Floor, Closet |
| Room 10 | Second | Laundry |
| Washroom Type | No. of Pieces | Level |
| Washroom Type 1 | 4 | Second |
| Washroom Type 2 | 2 | Ground |
| Washroom Type 3 | 5 | Second |
| Washroom Type 4 | 0 | |
| Washroom Type 5 | 0 |
| Total Area: | 0.00 |
| Approximatly Age: | 6-15 |
| Property Type: | Detached |
| Style: | 2-Storey |
| Exterior: | Brick |
| Garage Type: | Built-In |
| (Parking/)Drive: | Private |
| Drive Parking Spaces: | 2 |
| Park #1 | |
| Parking Type: | Private |
| Park #2 | |
| Parking Type: | Private |
| Pool: | None |
| Approximatly Age: | 6-15 |
| Approximatly Square Footage: | 1500-2000 |
| Property Features: | Library, School |
| CAC Included: | N |
| Water Included: | N |
| Cabel TV Included: | N |
| Common Elements Included: | N |
| Heat Included: | N |
| Parking Included: | N |
| Condo Tax Included: | N |
| Building Insurance Included: | N |
| Fireplace/Stove: | Y |
| Heat Type: | Forced Air |
| Central Air Conditioning: | Central Air |
| Central Vac: | N |
| Laundry Level: | Syste |
| Ensuite Laundry: | F |
| Sewers: | Sewer |
$
%
Years
This calculator is for demonstration purposes only. Always consult a professional
financial advisor before making personal financial decisions.
| Although the information displayed is believed to be accurate, no warranties or representations are made of any kind. |
| HOMELIFE FRONTIER REALTY INC. |
- Listing -1 of 0
|
|

Simon Huang
Broker
Bus:
905-241-2222
Fax:
905-241-3333
| Virtual Tour | Book Showing | Email a Friend |
Jump To:
At a Glance:
| Type: | Freehold - Detached |
| Area: | York |
| Municipality: | Vaughan |
| Neighbourhood: | Patterson |
| Style: | 2-Storey |
| Lot Size: | x 103.45(Feet) |
| Approximate Age: | 6-15 |
| Tax: | $5,617.65 |
| Maintenance Fee: | $0 |
| Beds: | 4 |
| Baths: | 3 |
| Garage: | 0 |
| Fireplace: | Y |
| Air Conditioning: | |
| Pool: | None |
Locatin Map:
Payment Calculator:

Listing added to your favorite list
Looking for resale homes?

By agreeing to Terms of Use, you will have ability to search up to 307073 listings and access to richer information than found on REALTOR.ca through my website.

