$808,888
Available - For Sale
Listing ID: N12107194
728 Joe Persechini Driv , Newmarket, L3X 2S1, York
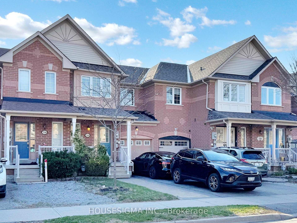
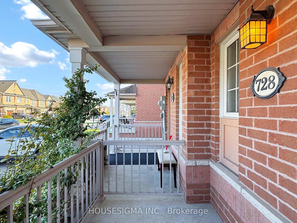
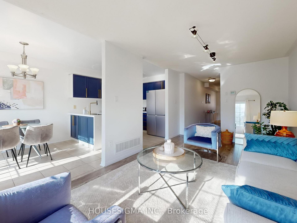
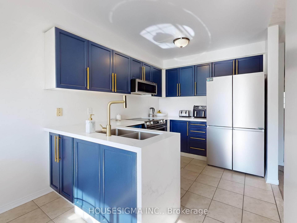
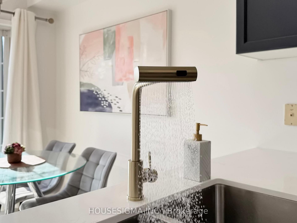
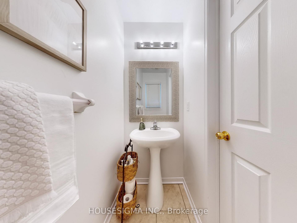
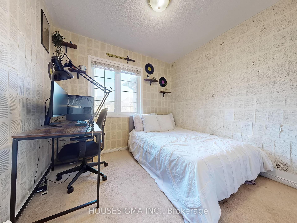
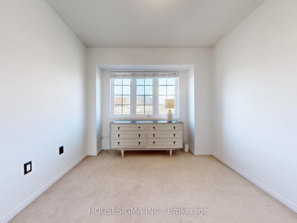
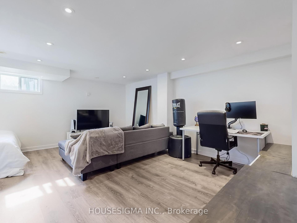
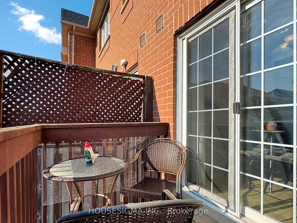
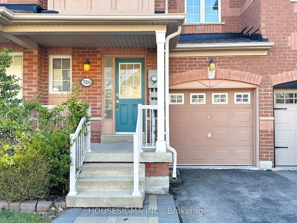
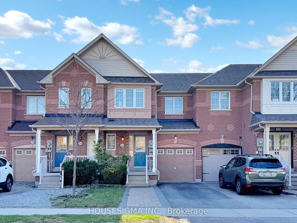
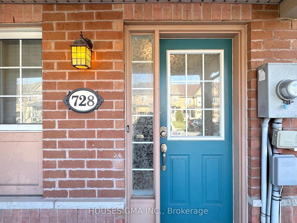
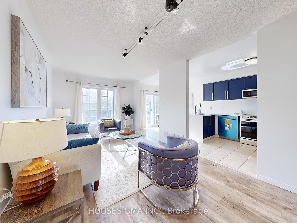
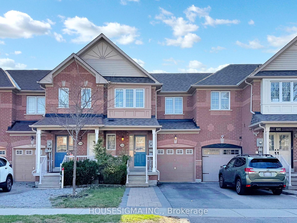
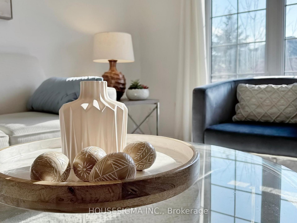
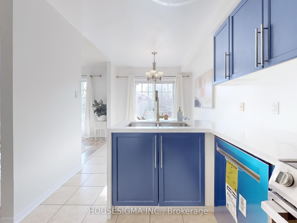
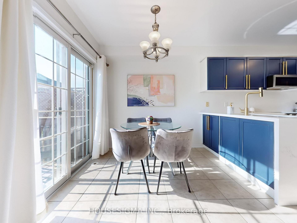
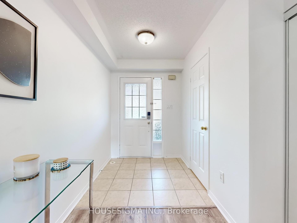
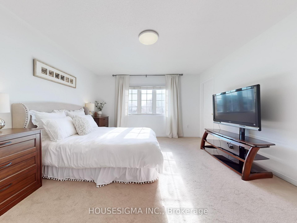
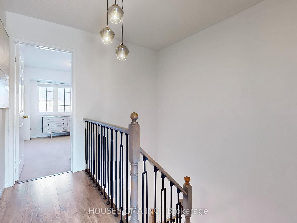
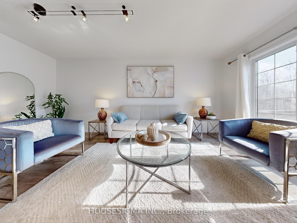
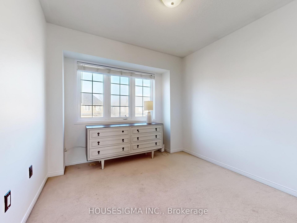
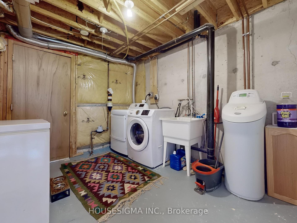

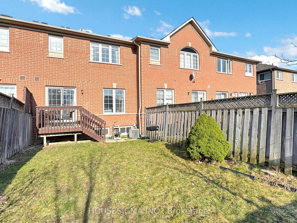
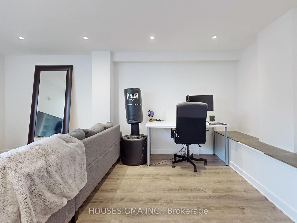
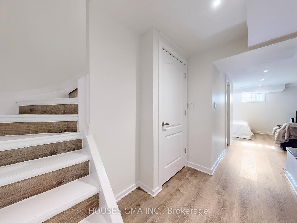
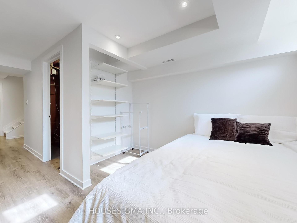
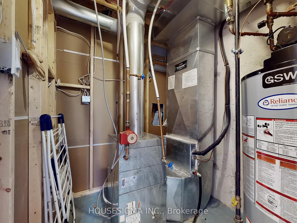
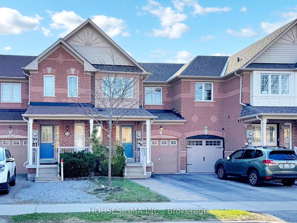
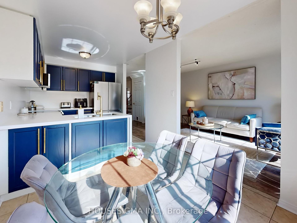
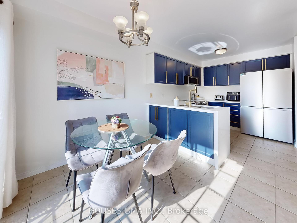
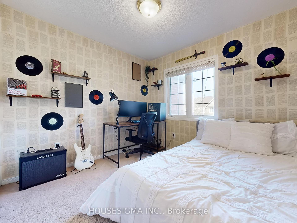
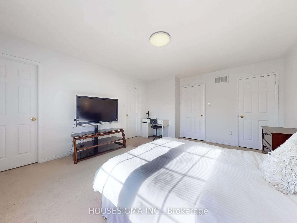
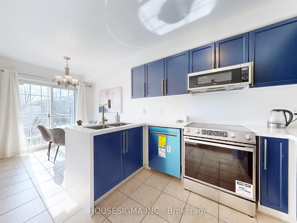
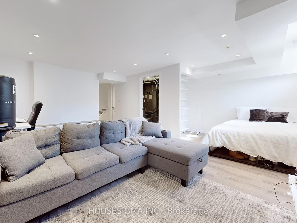
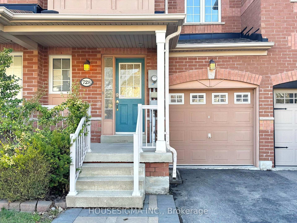
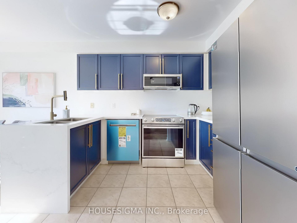
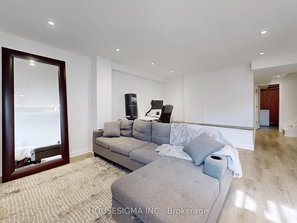
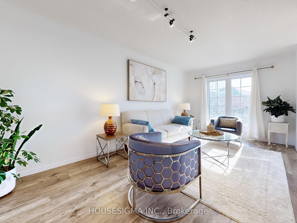
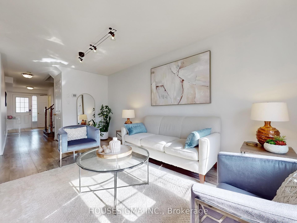
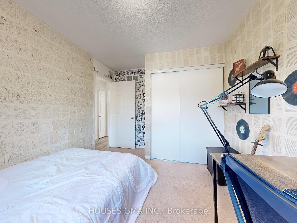

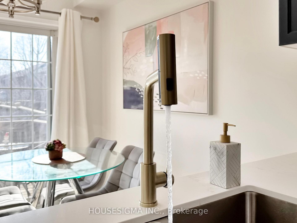
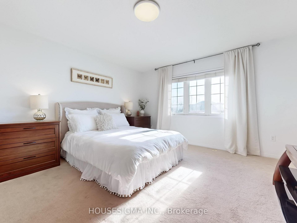
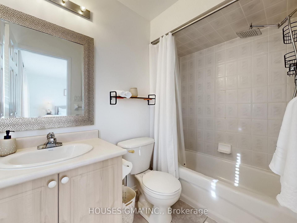
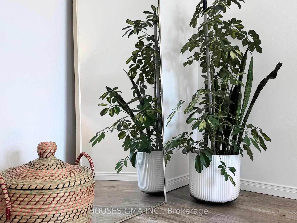
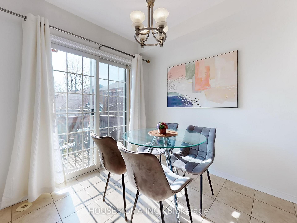
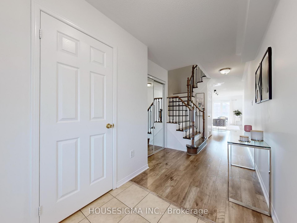
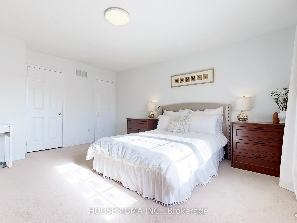
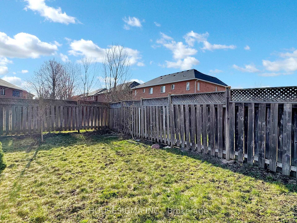
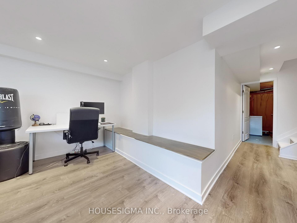





















































| Welcome to 728 Joe Persechini Dr. Nestled in the desirable south end of the Summerhill Estates neighborhood, this beautifully renovated 3-bedroom, 3-bathroom home offers the perfect blend of comfort, style, and convenience. With a spacious, open-concept main floor, this home is designed for modern living and effortless entertaining. The list of upgrades is extensive: Kitchen is renovated in 2025 with brand-new appliances (purchased on April 2025!), Finished basement completed in 2023, Updated stairs and spindles (2023), New main and second floor flooring (2019), Roof replaced (2022), Freshly painted throughout (April 2025), New LED lighting installed throughout, Front yard interlocking (2023). Step outside and enjoy the deep, secluded backyard, offering a private oasis perfect for relaxing or entertaining. The one-car garage is complemented by a large driveway with space to park two, possibly three additional vehicles. Location is unbeatable within a 7-minute walk, you'll find an abundance of parks and recreational facilities, including 4 trails, 3 ball diamonds, 3 basketball courts, and 3 playgrounds. Families will love being within the sought-after Sir William Mulock Secondary School zone. Transit, shopping, and dining are just steps away less than a 5-minute walk to YRT/Viva Transit stops, major banks, Metro, Natures Emporium, restaurants, and two expansive shopping plazas. This is truly a turnkey, move-in-ready home you don't want to miss!Book your private tour today and experience everything 728 Joe Persechini Dr has to offer! |
| Price | $808,888 |
| Taxes: | $4018.00 |
| Assessment Year: | 2024 |
| Occupancy: | Owner |
| Address: | 728 Joe Persechini Driv , Newmarket, L3X 2S1, York |
| Directions/Cross Streets: | Yonge and Mulock |
| Rooms: | 8 |
| Rooms +: | 2 |
| Bedrooms: | 3 |
| Bedrooms +: | 0 |
| Family Room: | F |
| Basement: | Finished |
| Level/Floor | Room | Length(ft) | Width(ft) | Descriptions | |
| Room 1 | Main | Kitchen | 10 | 8.86 | Stainless Steel Appl, Quartz Counter, Double Sink |
| Room 2 | Main | Dining Ro | 18.14 | 10 | Combined w/Living, LED Lighting, Laminate |
| Room 3 | Main | Living Ro | 18.14 | 10 | Laminate, Overlooks Backyard, Combined w/Dining |
| Room 4 | Second | Primary B | 15.84 | 13.48 | His and Hers Closets, Overlooks Backyard, LED Lighting |
| Room 5 | Second | Bedroom 2 | 9.51 | 8.99 | Large Window, Closet, Broadloom |
| Room 6 | Second | Bedroom 3 | 10 | 9.41 | Overlooks Frontyard, Closet, Broadloom |
| Room 7 | Basement | Family Ro | 17.42 | 12.5 | Pot Lights, Laminate, Window |
| Room 8 | Basement | Recreatio | 8 | 5.51 | Window, Closet, Pot Lights |
| Washroom Type | No. of Pieces | Level |
| Washroom Type 1 | 4 | Second |
| Washroom Type 2 | 2 | Main |
| Washroom Type 3 | 0 | |
| Washroom Type 4 | 0 | |
| Washroom Type 5 | 0 |
| Total Area: | 0.00 |
| Approximatly Age: | 16-30 |
| Property Type: | Att/Row/Townhouse |
| Style: | 2-Storey |
| Exterior: | Brick Veneer |
| Garage Type: | Built-In |
| Drive Parking Spaces: | 2 |
| Pool: | None |
| Approximatly Age: | 16-30 |
| Approximatly Square Footage: | 1100-1500 |
| CAC Included: | N |
| Water Included: | N |
| Cabel TV Included: | N |
| Common Elements Included: | N |
| Heat Included: | N |
| Parking Included: | N |
| Condo Tax Included: | N |
| Building Insurance Included: | N |
| Fireplace/Stove: | N |
| Heat Type: | Forced Air |
| Central Air Conditioning: | Central Air |
| Central Vac: | N |
| Laundry Level: | Syste |
| Ensuite Laundry: | F |
| Sewers: | Sewer |
| Utilities-Cable: | A |
| Utilities-Hydro: | Y |
$
%
Years
This calculator is for demonstration purposes only. Always consult a professional
financial advisor before making personal financial decisions.
| Although the information displayed is believed to be accurate, no warranties or representations are made of any kind. |
| HOUSESIGMA INC. |
- Listing -1 of 0
|
|

Simon Huang
Broker
Bus:
905-241-2222
Fax:
905-241-3333
| Virtual Tour | Book Showing | Email a Friend |
Jump To:
At a Glance:
| Type: | Freehold - Att/Row/Townhouse |
| Area: | York |
| Municipality: | Newmarket |
| Neighbourhood: | Summerhill Estates |
| Style: | 2-Storey |
| Lot Size: | x 103.44(Feet) |
| Approximate Age: | 16-30 |
| Tax: | $4,018 |
| Maintenance Fee: | $0 |
| Beds: | 3 |
| Baths: | 3 |
| Garage: | 0 |
| Fireplace: | N |
| Air Conditioning: | |
| Pool: | None |
Locatin Map:
Payment Calculator:

Listing added to your favorite list
Looking for resale homes?

By agreeing to Terms of Use, you will have ability to search up to 307073 listings and access to richer information than found on REALTOR.ca through my website.

