$645,000
Available - For Sale
Listing ID: X12108954
24 Killarney Road , London, N5X 2A7, Middlesex
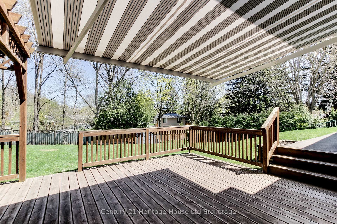
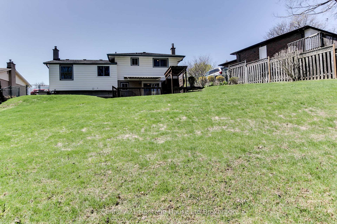

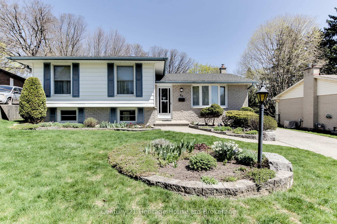
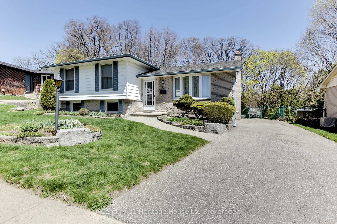
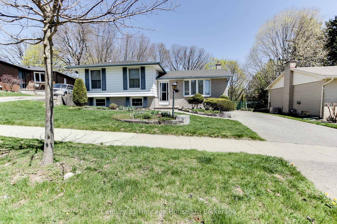
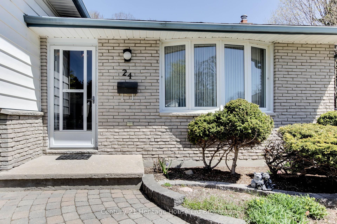
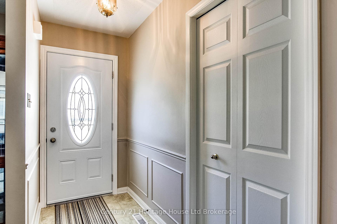
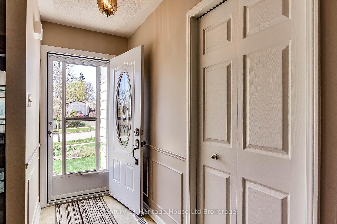
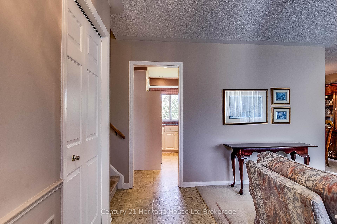
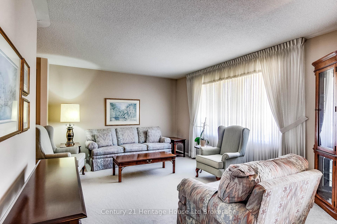
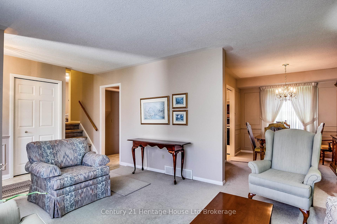
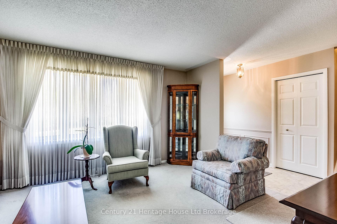
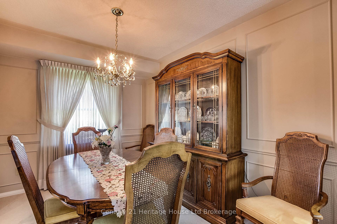
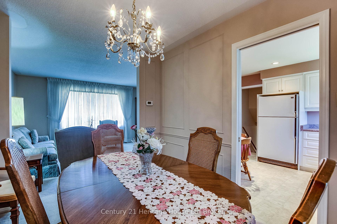
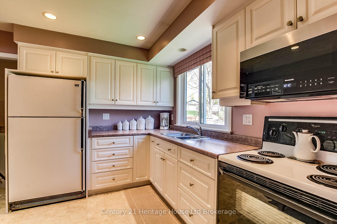
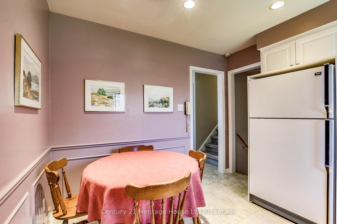
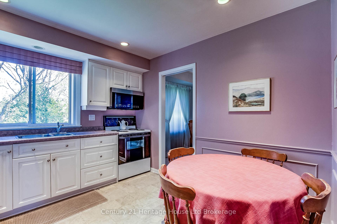
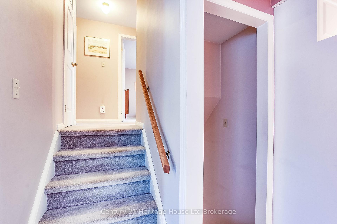
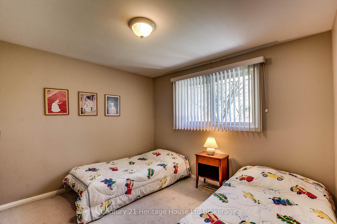
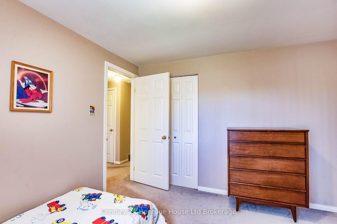
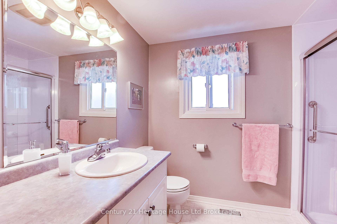
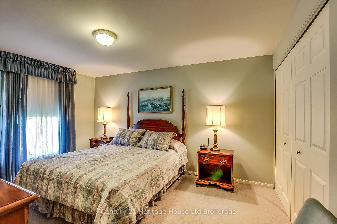
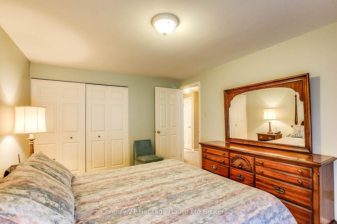
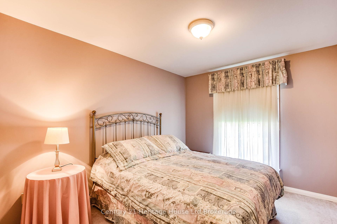
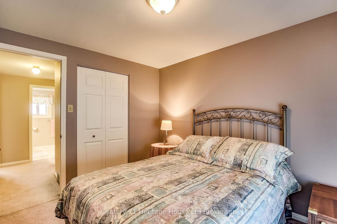
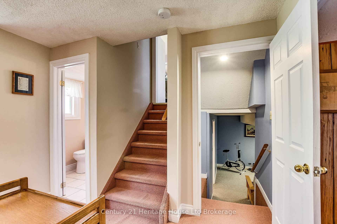
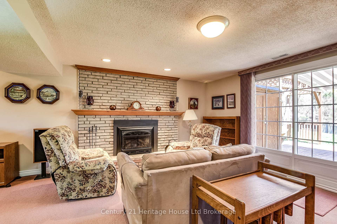
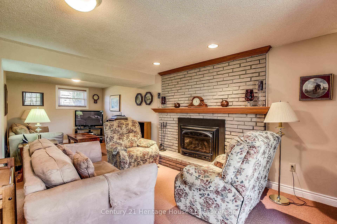
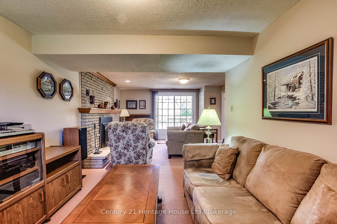

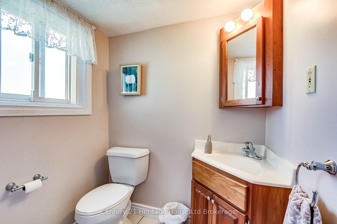
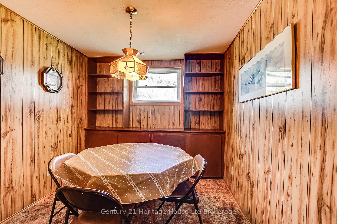
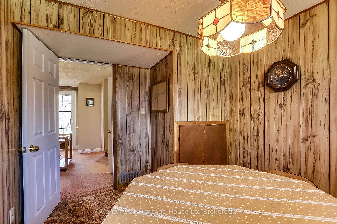

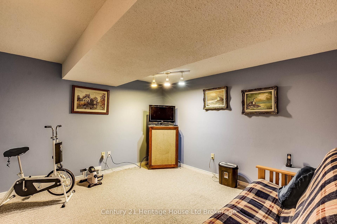
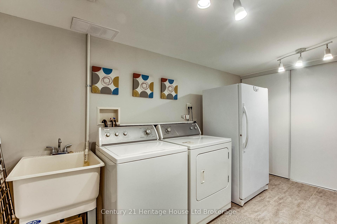
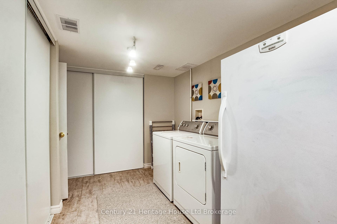
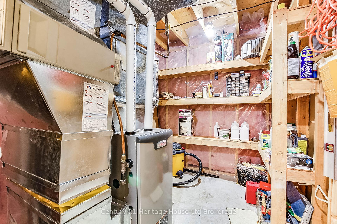
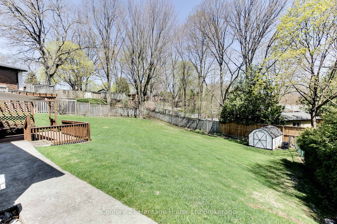
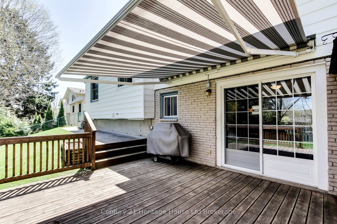
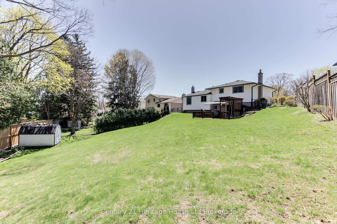
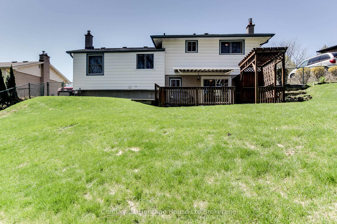
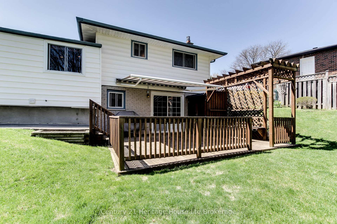
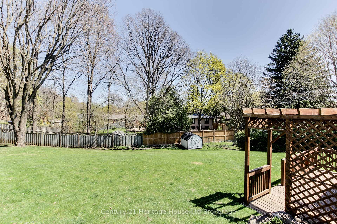













































| Welcome to this well-maintained 4-level side split, set on an oversized lot in a well-established, family-friendly neighborhood. Built in 1972 and lovingly cared for by the same owners since 1976, this home offers 3+1 bedrooms and 1.5 baths. The main floor features a bright eat-in kitchen, a spacious living room, and a formal dining room - ideal for both daily living and entertaining. Upstairs, you'll find a nicely sized 3-piece bath with extra storage, two comfortable bedrooms, and a large primary bedroom. The lower level offers a cozy family room with a walkout to the fully fenced backyard, a fourth bedroom, and a convenient half bath. The fourth level provides a laundry area, additional storage, and built-in cabinetry to help keep everything organized. Located close to schools, shopping, and public transit, this home is perfect for families seeking comfort, space, and convenience in North London. |
| Price | $645,000 |
| Taxes: | $3964.00 |
| Assessment Year: | 2024 |
| Occupancy: | Owner |
| Address: | 24 Killarney Road , London, N5X 2A7, Middlesex |
| Directions/Cross Streets: | McLean |
| Rooms: | 10 |
| Bedrooms: | 3 |
| Bedrooms +: | 1 |
| Family Room: | T |
| Basement: | Full, Finished |
| Level/Floor | Room | Length(ft) | Width(ft) | Descriptions | |
| Room 1 | Sub-Basement | Laundry | 10.5 | 19.81 | |
| Room 2 | Basement | Family Ro | 10 | 26.31 | Walk-Out |
| Room 3 | Basement | Bathroom | 5.08 | 4.99 | 2 Pc Bath |
| Room 4 | Basement | Bedroom | 14.99 | 9.09 | |
| Room 5 | Main | Kitchen | 10.3 | 10.5 | Eat-in Kitchen |
| Room 6 | Main | Dining Ro | 10.3 | 9.61 | |
| Room 7 | Main | Living Ro | 20.11 | 13.81 | |
| Room 8 | Second | Bedroom | 12.5 | 20.89 | |
| Room 9 | Second | Bathroom | 12.99 | 10 | 3 Pc Bath |
| Room 10 | Second | Primary B | 18.01 | 12 | |
| Room 11 | Second | Bedroom | 12 | 8.99 |
| Washroom Type | No. of Pieces | Level |
| Washroom Type 1 | 3 | Second |
| Washroom Type 2 | 2 | Basement |
| Washroom Type 3 | 0 | |
| Washroom Type 4 | 0 | |
| Washroom Type 5 | 0 |
| Total Area: | 0.00 |
| Property Type: | Detached |
| Style: | Sidesplit 4 |
| Exterior: | Brick, Vinyl Siding |
| Garage Type: | None |
| (Parking/)Drive: | Private |
| Drive Parking Spaces: | 3 |
| Park #1 | |
| Parking Type: | Private |
| Park #2 | |
| Parking Type: | Private |
| Pool: | None |
| Other Structures: | Fence - Full, |
| Approximatly Square Footage: | 1500-2000 |
| Property Features: | Park, Public Transit |
| CAC Included: | N |
| Water Included: | N |
| Cabel TV Included: | N |
| Common Elements Included: | N |
| Heat Included: | N |
| Parking Included: | N |
| Condo Tax Included: | N |
| Building Insurance Included: | N |
| Fireplace/Stove: | Y |
| Heat Type: | Forced Air |
| Central Air Conditioning: | Central Air |
| Central Vac: | N |
| Laundry Level: | Syste |
| Ensuite Laundry: | F |
| Elevator Lift: | False |
| Sewers: | Sewer |
| Utilities-Cable: | Y |
| Utilities-Hydro: | Y |
$
%
Years
This calculator is for demonstration purposes only. Always consult a professional
financial advisor before making personal financial decisions.
| Although the information displayed is believed to be accurate, no warranties or representations are made of any kind. |
| Century 21 Heritage House Ltd Brokerage |
- Listing -1 of 0
|
|

Simon Huang
Broker
Bus:
905-241-2222
Fax:
905-241-3333
| Book Showing | Email a Friend |
Jump To:
At a Glance:
| Type: | Freehold - Detached |
| Area: | Middlesex |
| Municipality: | London |
| Neighbourhood: | North H |
| Style: | Sidesplit 4 |
| Lot Size: | x 124.38(Feet) |
| Approximate Age: | |
| Tax: | $3,964 |
| Maintenance Fee: | $0 |
| Beds: | 3+1 |
| Baths: | 2 |
| Garage: | 0 |
| Fireplace: | Y |
| Air Conditioning: | |
| Pool: | None |
Locatin Map:
Payment Calculator:

Listing added to your favorite list
Looking for resale homes?

By agreeing to Terms of Use, you will have ability to search up to 307073 listings and access to richer information than found on REALTOR.ca through my website.

