$1,150,000
Available - For Sale
Listing ID: W12096012
284 Lanor Aven , Toronto, M8W 2P9, Toronto
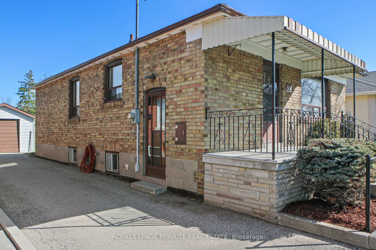
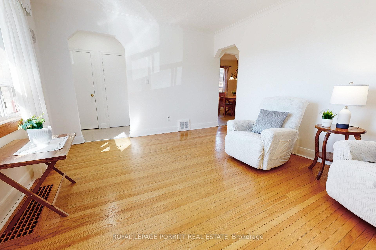
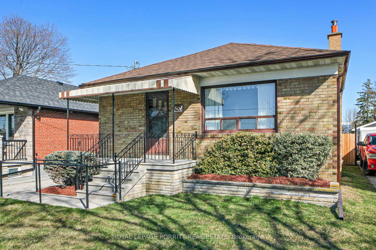
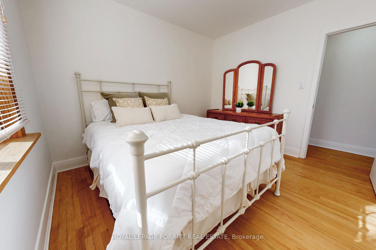
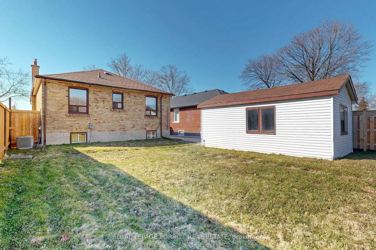
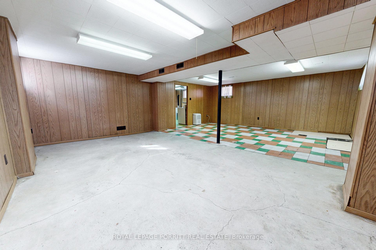
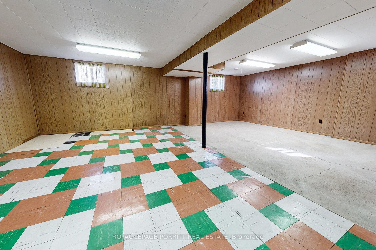
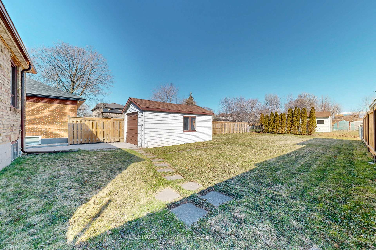
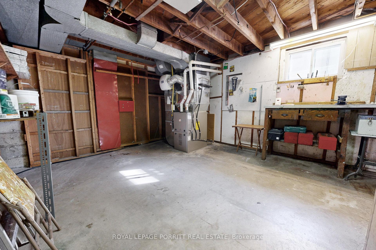
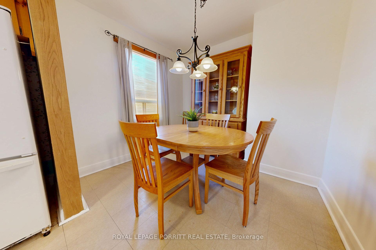
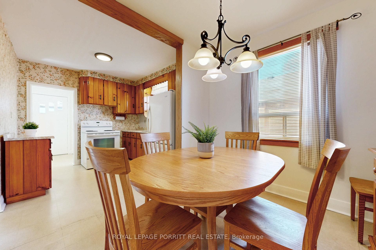
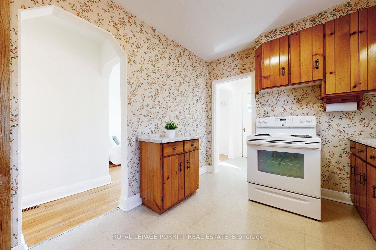
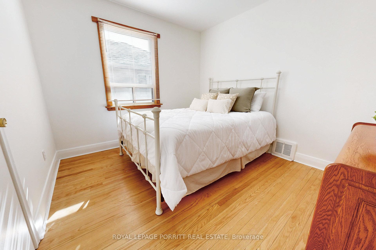
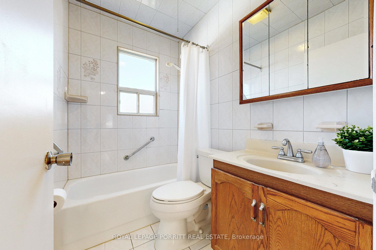
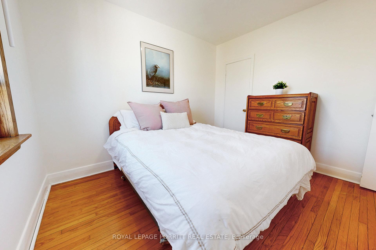
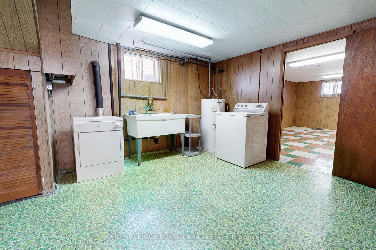
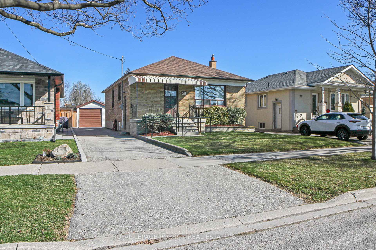
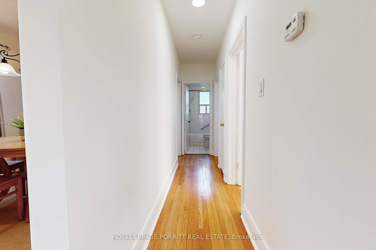
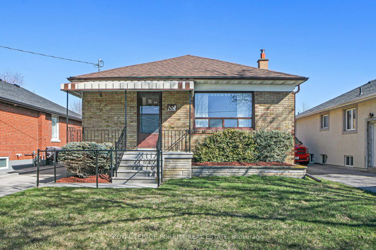
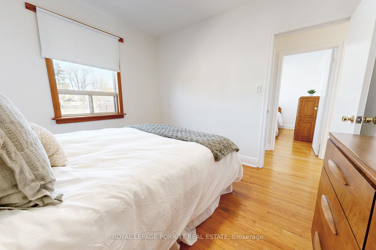
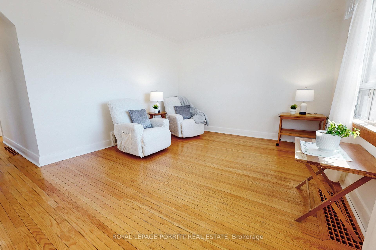
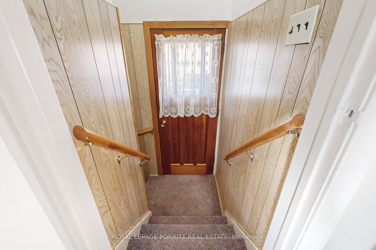
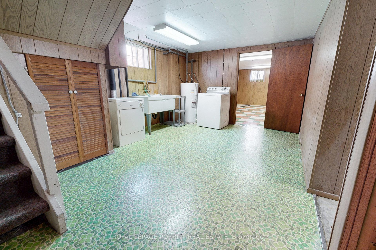
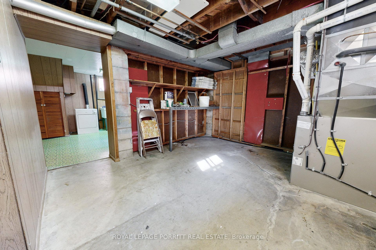
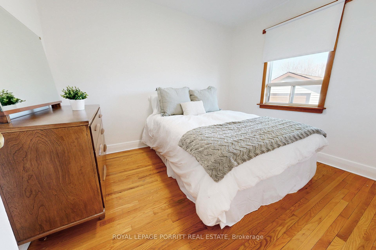
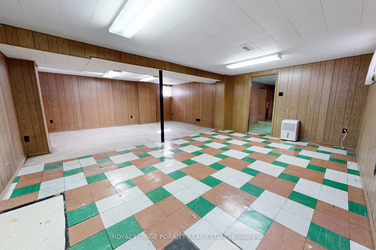
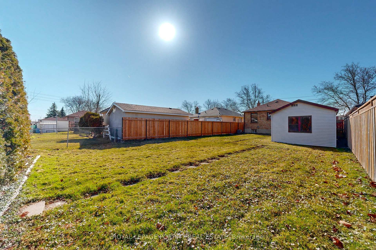
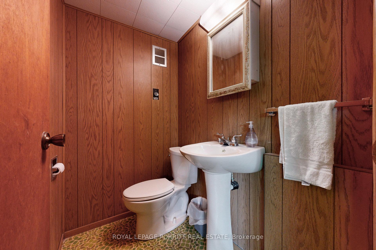
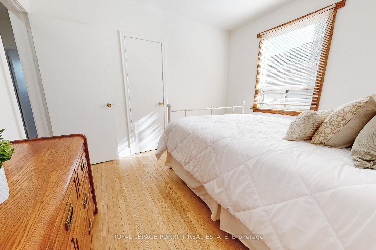
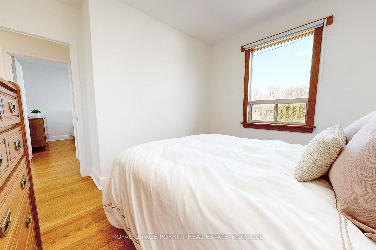
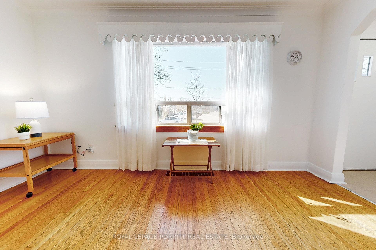
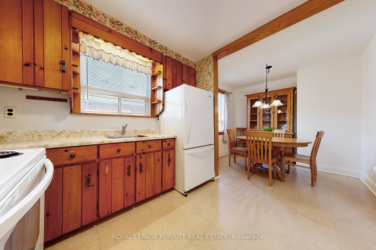
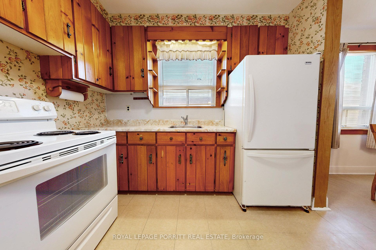
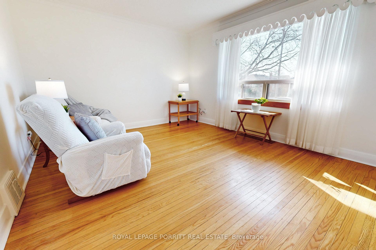
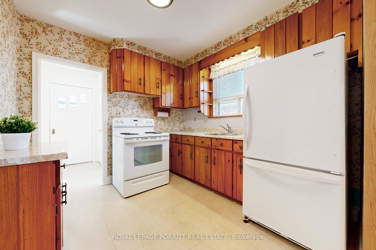
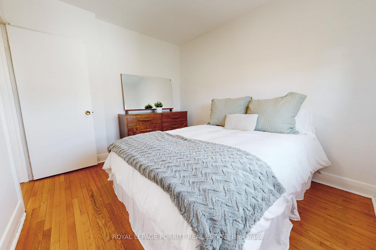
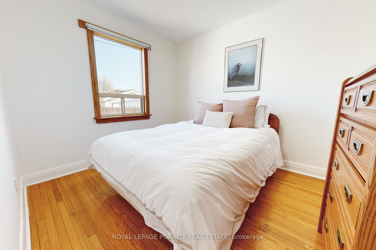
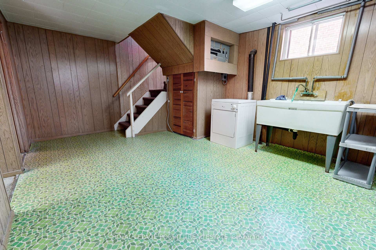






































| Welcome to this lovely solid brick home nestled in the heart of the desirable, family-friendly Alderwood neighborhood. This charming 3 bedroom home features spacious principal rooms and beautiful hardwood floors throughout, which offers the perfect blend of comfort and potential. Enjoy the finished basement rec room ideal for a playroom, home office, or entertainment space with endless possibilities to suit your lifestyle. The detached garage and expansive backyard garden provide even more room to relax, play, or create your own outdoor oasis. This is a rare opportunity to craft your dream sanctuary in one of the city's most established communities. |
| Price | $1,150,000 |
| Taxes: | $4320.35 |
| Assessment Year: | 2024 |
| Occupancy: | Vacant |
| Address: | 284 Lanor Aven , Toronto, M8W 2P9, Toronto |
| Directions/Cross Streets: | Lanor/Bellman |
| Rooms: | 6 |
| Rooms +: | 1 |
| Bedrooms: | 3 |
| Bedrooms +: | 0 |
| Family Room: | F |
| Basement: | Partial Base |
| Level/Floor | Room | Length(ft) | Width(ft) | Descriptions | |
| Room 1 | Main | Kitchen | 9.18 | 8.56 | Tile Floor |
| Room 2 | Main | Dining Ro | 8.2 | 9.18 | Tile Floor, L-Shaped Room |
| Room 3 | Main | Living Ro | 14.46 | 12.07 | Hardwood Floor, Crown Moulding |
| Room 4 | Main | Bedroom | 11.02 | 10.04 | Closet, Hardwood Floor |
| Room 5 | Main | Bedroom | 9.12 | 10.86 | Closet, Hardwood Floor |
| Room 6 | Main | Bedroom | 9.35 | 11.22 | Closet, Hardwood Floor |
| Room 7 | Basement | Recreatio | 18.73 | 24.14 | Panelled |
| Washroom Type | No. of Pieces | Level |
| Washroom Type 1 | 4 | Main |
| Washroom Type 2 | 2 | Basement |
| Washroom Type 3 | 0 | |
| Washroom Type 4 | 0 | |
| Washroom Type 5 | 0 |
| Total Area: | 0.00 |
| Property Type: | Detached |
| Style: | Bungalow |
| Exterior: | Brick |
| Garage Type: | Detached |
| (Parking/)Drive: | Private |
| Drive Parking Spaces: | 3 |
| Park #1 | |
| Parking Type: | Private |
| Park #2 | |
| Parking Type: | Private |
| Pool: | None |
| Approximatly Square Footage: | 700-1100 |
| CAC Included: | N |
| Water Included: | N |
| Cabel TV Included: | N |
| Common Elements Included: | N |
| Heat Included: | N |
| Parking Included: | N |
| Condo Tax Included: | N |
| Building Insurance Included: | N |
| Fireplace/Stove: | N |
| Heat Type: | Forced Air |
| Central Air Conditioning: | Central Air |
| Central Vac: | N |
| Laundry Level: | Syste |
| Ensuite Laundry: | F |
| Sewers: | Sewer |
$
%
Years
This calculator is for demonstration purposes only. Always consult a professional
financial advisor before making personal financial decisions.
| Although the information displayed is believed to be accurate, no warranties or representations are made of any kind. |
| ROYAL LEPAGE PORRITT REAL ESTATE |
- Listing -1 of 0
|
|

Simon Huang
Broker
Bus:
905-241-2222
Fax:
905-241-3333
| Virtual Tour | Book Showing | Email a Friend |
Jump To:
At a Glance:
| Type: | Freehold - Detached |
| Area: | Toronto |
| Municipality: | Toronto W06 |
| Neighbourhood: | Alderwood |
| Style: | Bungalow |
| Lot Size: | x 145.00(Feet) |
| Approximate Age: | |
| Tax: | $4,320.35 |
| Maintenance Fee: | $0 |
| Beds: | 3 |
| Baths: | 2 |
| Garage: | 0 |
| Fireplace: | N |
| Air Conditioning: | |
| Pool: | None |
Locatin Map:
Payment Calculator:

Listing added to your favorite list
Looking for resale homes?

By agreeing to Terms of Use, you will have ability to search up to 307073 listings and access to richer information than found on REALTOR.ca through my website.

