$699,000
Available - For Sale
Listing ID: X12100333
11 Revell Driv , Guelph, N1G 0B2, Wellington
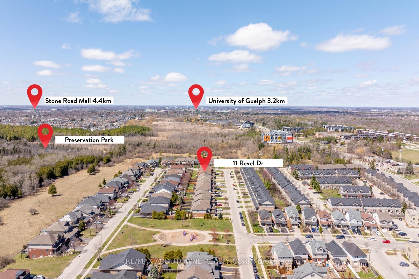
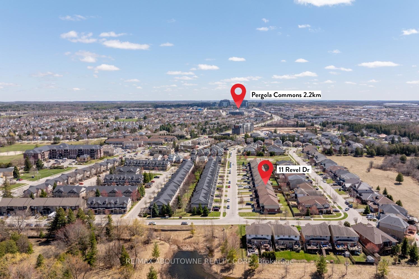
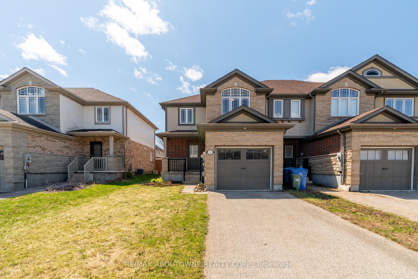
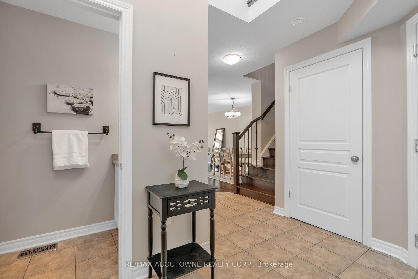
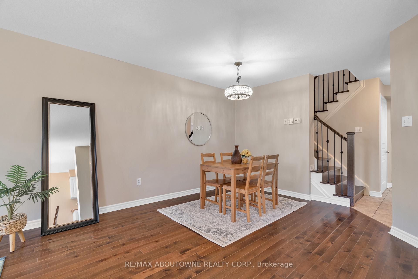
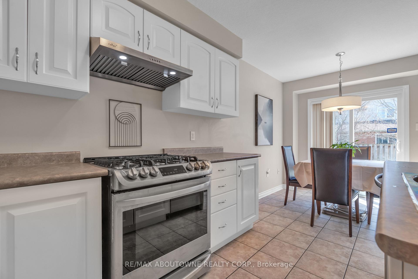
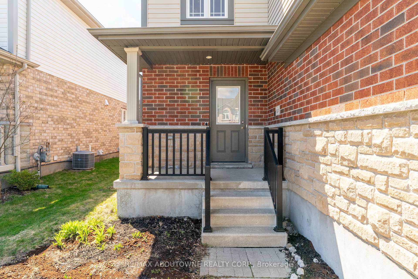
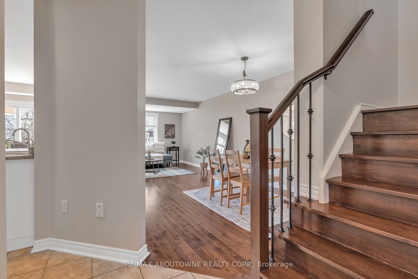
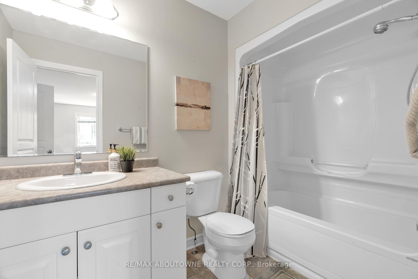

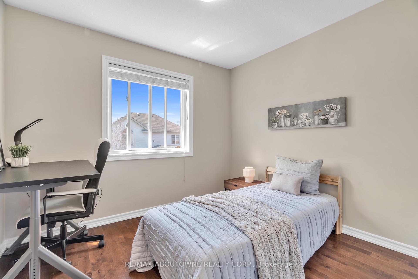
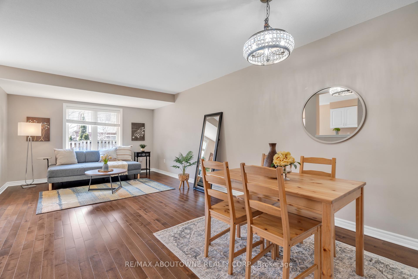
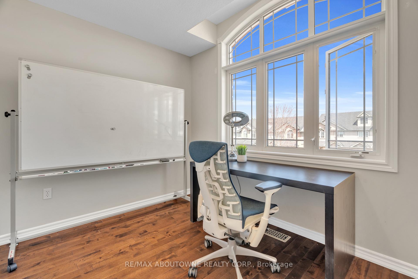
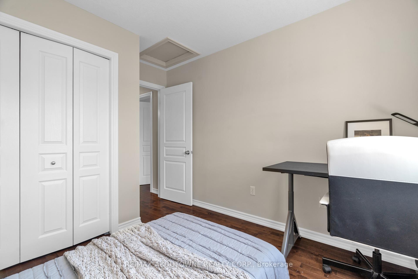
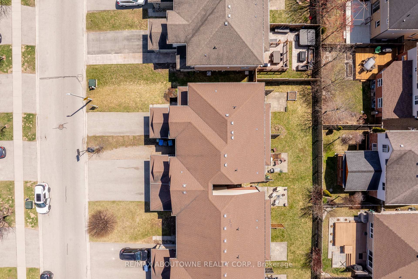
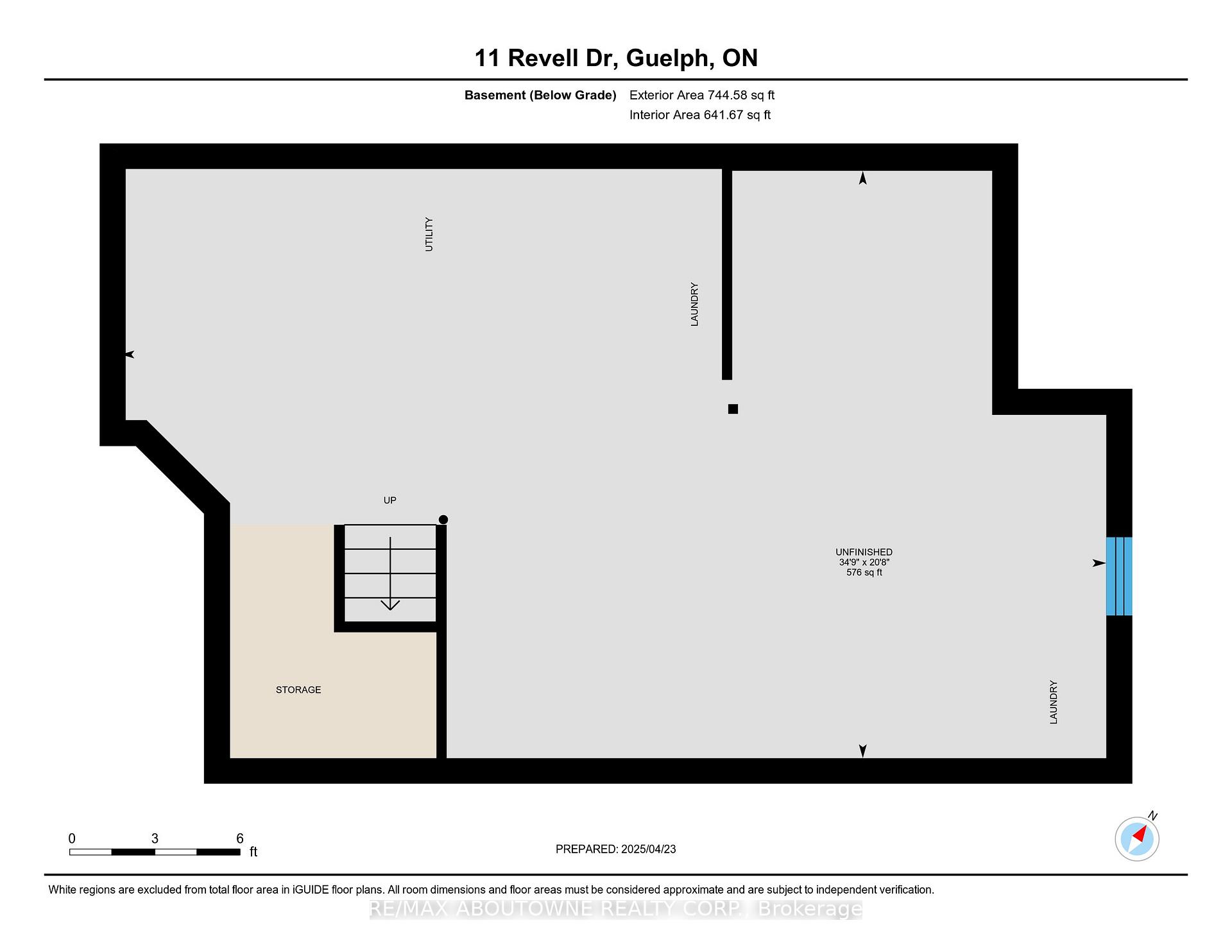
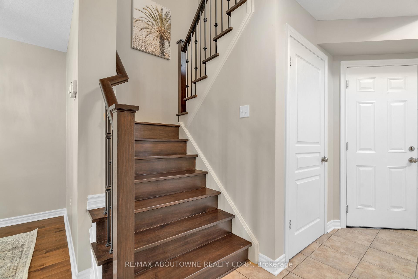
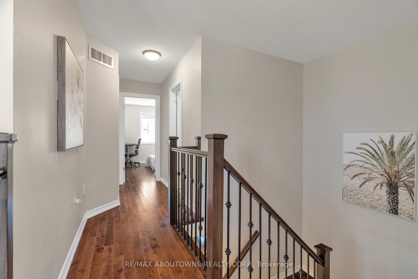
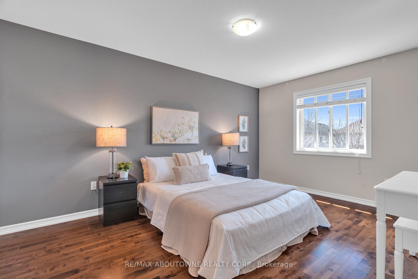
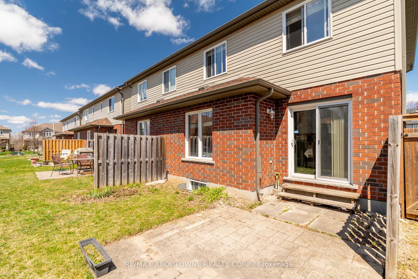
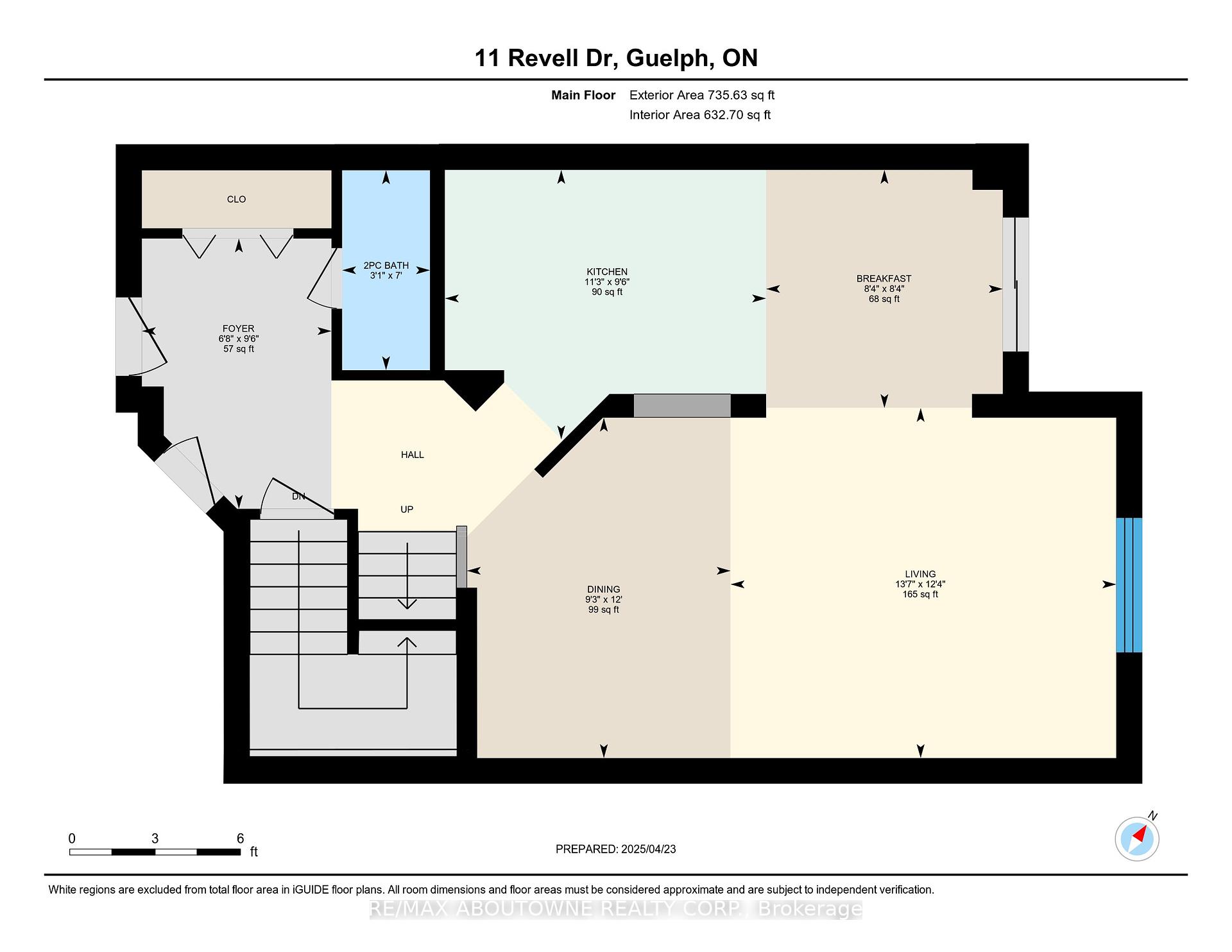
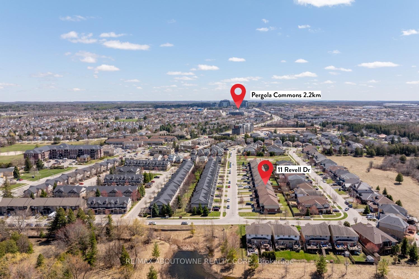
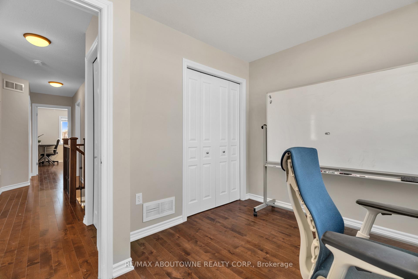
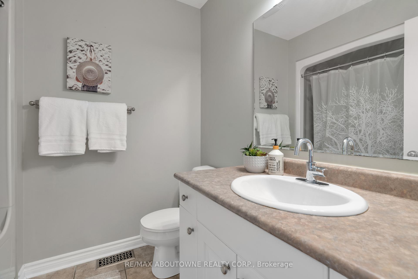
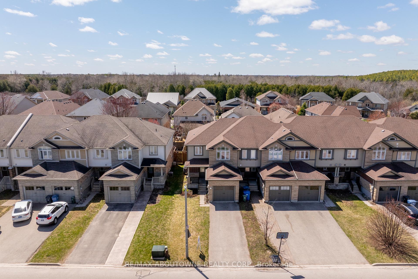
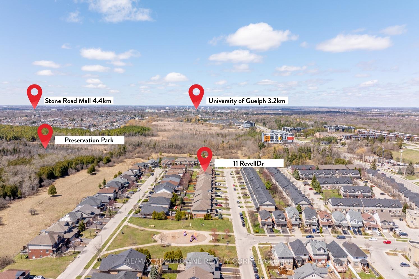
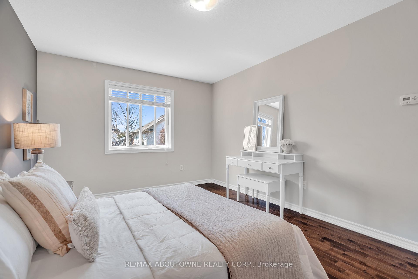
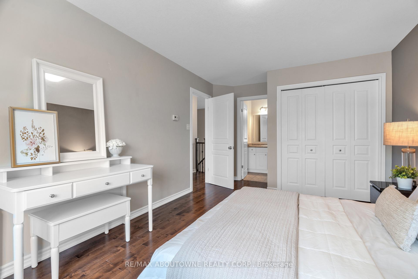
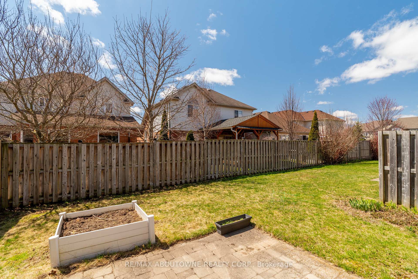
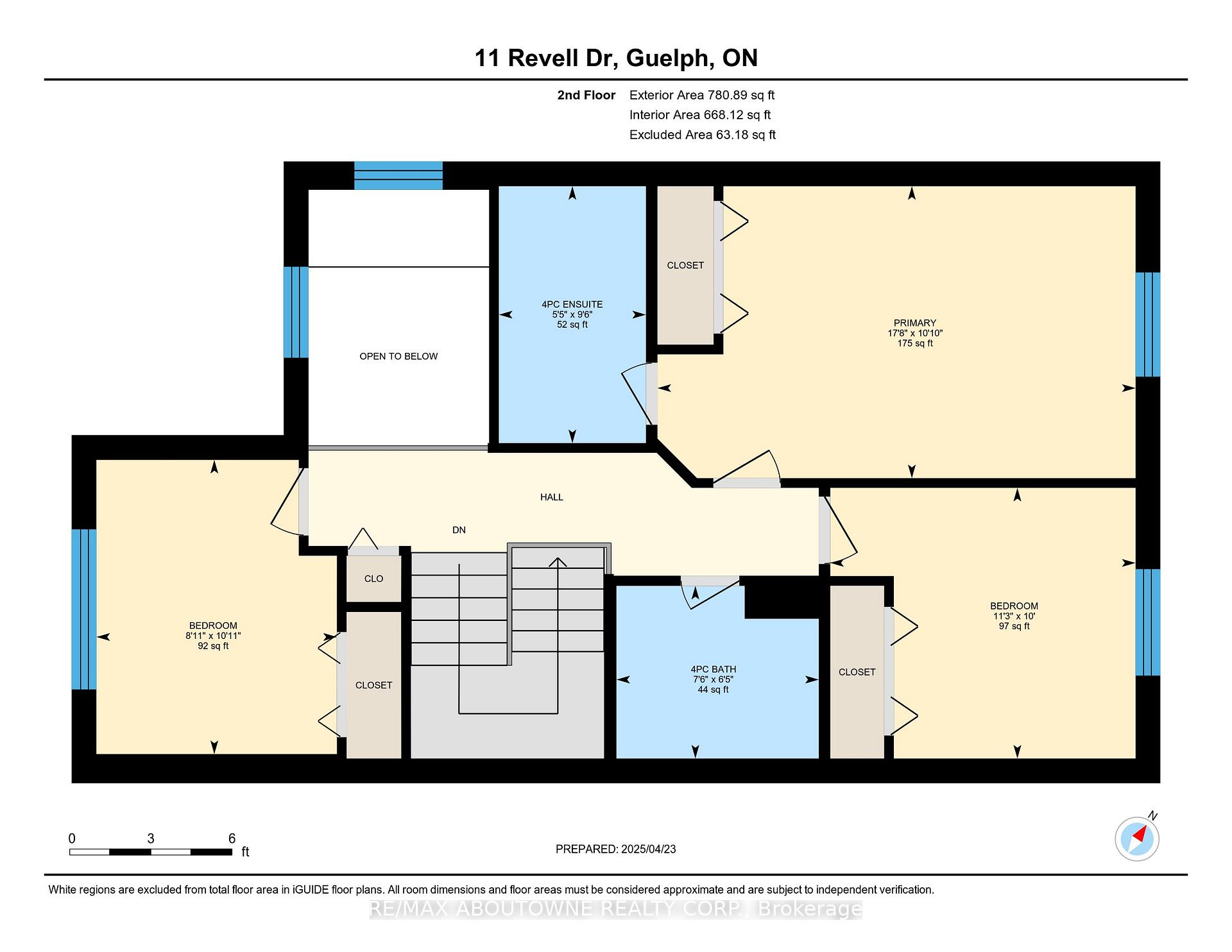
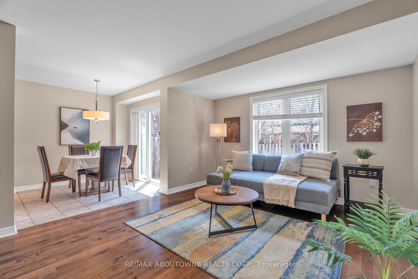
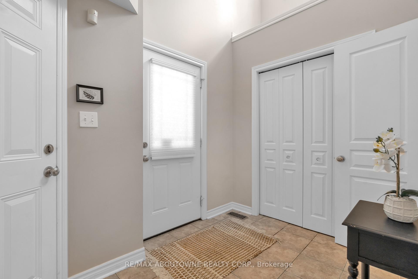
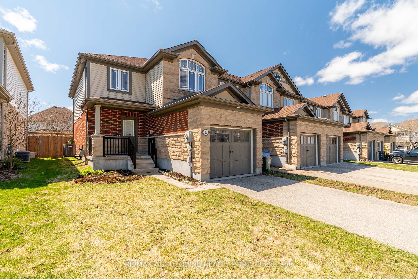
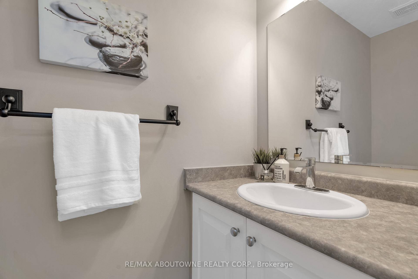
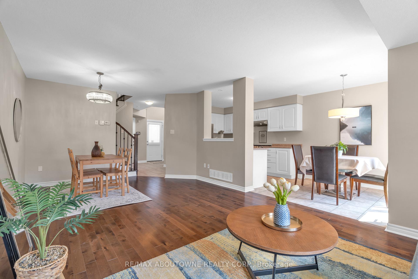

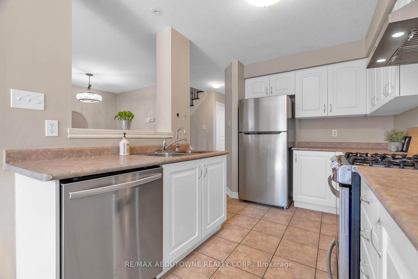





































| Welcome to 11 Revell Dr, a bright and beautifully maintained end-unit freehold townhouse offering over 1500 sq ft of thoughtfully designed living space (no condo fee) in Guelph's highly sought-after south end. Step into a grand open-to-above entryway that sets the tone for the bright and airy interior. This carpet-free home combines style with practicality, featuring a functional main floor layout with distinct kitchen, living, dining, and breakfast area, ideal for both everyday comfort and effortless entertaining. Upstairs, the spacious primary bedroom boasts a private 4-piece ensuite. Two additional well-sized bedrooms and a second 4-piece bathroom complete the upper level. The unfinished basement, with a large window and bathroom rough-in, offers excellent potential for future customization. A standout feature in this price range: three parking spots-an exceptional convenience that is rare in townhome living. Energy Star-certified, and three thermostats control on each level that controls each level separately, the home delivers low utility costs and long-term efficiency. Enjoy the convenience of being just minutes from the University of Guelph, shopping, restaurants, and public transit, with a community park just steps away at the end of the street. Whether you're a first-time buyer or a family seeking a home for university-bound children, this move-in ready property truly checks all the boxes. |
| Price | $699,000 |
| Taxes: | $4909.00 |
| Assessment Year: | 2024 |
| Occupancy: | Owner |
| Address: | 11 Revell Driv , Guelph, N1G 0B2, Wellington |
| Directions/Cross Streets: | Gordon St & Vaughan St |
| Rooms: | 10 |
| Bedrooms: | 3 |
| Bedrooms +: | 0 |
| Family Room: | F |
| Basement: | Unfinished |
| Level/Floor | Room | Length(ft) | Width(ft) | Descriptions | |
| Room 1 | Main | Kitchen | 9.48 | 11.28 | |
| Room 2 | Main | Living Ro | 12.3 | 13.55 | |
| Room 3 | Main | Dining Ro | 11.97 | 9.28 | |
| Room 4 | Main | Bathroom | 7.02 | 2.76 | 2 Pc Bath |
| Room 5 | Main | Breakfast | 8.36 | 8.33 | |
| Room 6 | Second | Bedroom | 10.79 | 17.68 | |
| Room 7 | Second | Bedroom 2 | 10 | 11.28 | |
| Room 8 | Second | Bedroom 3 | 10.89 | 8.89 | |
| Room 9 | Second | Bathroom | 6.4 | 7.48 | 4 Pc Bath |
| Room 10 | Second | Bathroom | 9.51 | 5.44 | 4 Pc Bath |
| Washroom Type | No. of Pieces | Level |
| Washroom Type 1 | 2 | |
| Washroom Type 2 | 4 | |
| Washroom Type 3 | 4 | |
| Washroom Type 4 | 0 | |
| Washroom Type 5 | 0 |
| Total Area: | 0.00 |
| Property Type: | Att/Row/Townhouse |
| Style: | 2-Storey |
| Exterior: | Brick Front, Vinyl Siding |
| Garage Type: | Attached |
| (Parking/)Drive: | Tandem |
| Drive Parking Spaces: | 2 |
| Park #1 | |
| Parking Type: | Tandem |
| Park #2 | |
| Parking Type: | Tandem |
| Pool: | None |
| Approximatly Square Footage: | 1500-2000 |
| CAC Included: | N |
| Water Included: | N |
| Cabel TV Included: | N |
| Common Elements Included: | N |
| Heat Included: | N |
| Parking Included: | N |
| Condo Tax Included: | N |
| Building Insurance Included: | N |
| Fireplace/Stove: | N |
| Heat Type: | Forced Air |
| Central Air Conditioning: | Central Air |
| Central Vac: | N |
| Laundry Level: | Syste |
| Ensuite Laundry: | F |
| Sewers: | Sewer |
$
%
Years
This calculator is for demonstration purposes only. Always consult a professional
financial advisor before making personal financial decisions.
| Although the information displayed is believed to be accurate, no warranties or representations are made of any kind. |
| RE/MAX ABOUTOWNE REALTY CORP. |
- Listing -1 of 0
|
|

Simon Huang
Broker
Bus:
905-241-2222
Fax:
905-241-3333
| Virtual Tour | Book Showing | Email a Friend |
Jump To:
At a Glance:
| Type: | Freehold - Att/Row/Townhouse |
| Area: | Wellington |
| Municipality: | Guelph |
| Neighbourhood: | Clairfields/Hanlon Business Park |
| Style: | 2-Storey |
| Lot Size: | x 114.68(Feet) |
| Approximate Age: | |
| Tax: | $4,909 |
| Maintenance Fee: | $0 |
| Beds: | 3 |
| Baths: | 3 |
| Garage: | 0 |
| Fireplace: | N |
| Air Conditioning: | |
| Pool: | None |
Locatin Map:
Payment Calculator:

Listing added to your favorite list
Looking for resale homes?

By agreeing to Terms of Use, you will have ability to search up to 307073 listings and access to richer information than found on REALTOR.ca through my website.

