$1,549,000
Available - For Sale
Listing ID: S12108978
18 Red Oak Cres , Oro-Medonte, L0L 2L0, Simcoe
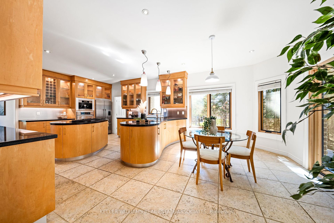
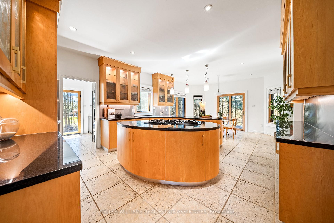
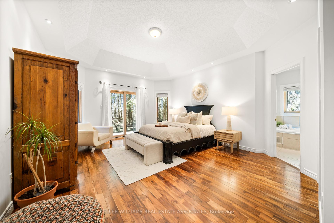
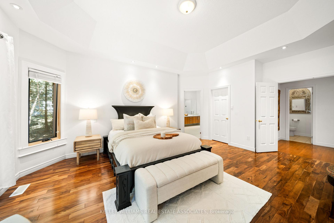
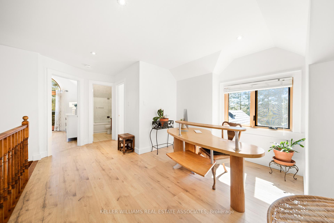
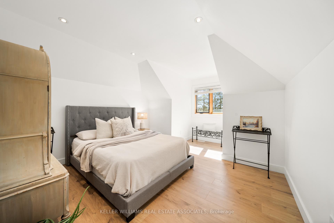

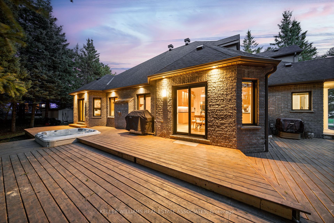

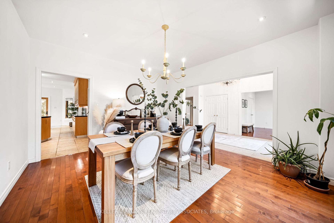

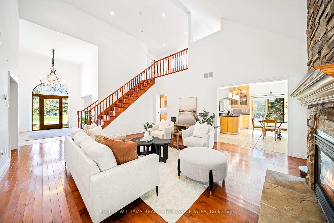
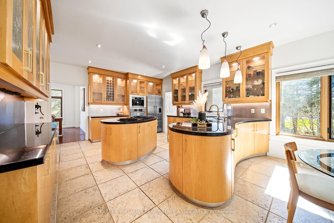
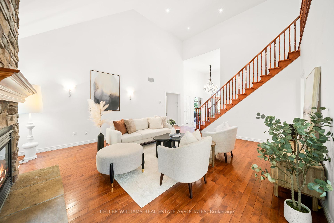
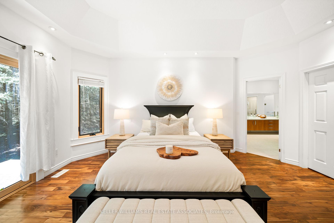
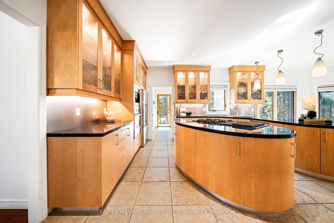
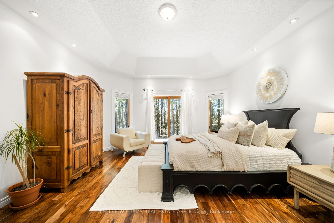
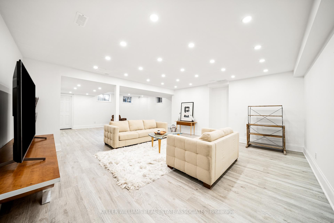
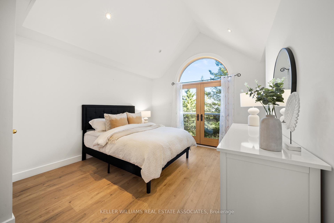
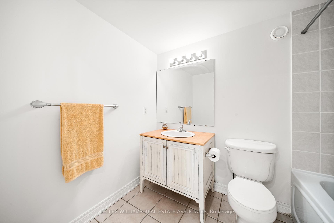

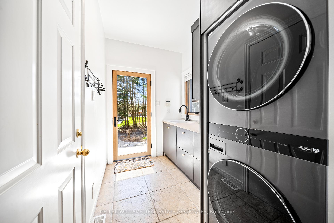
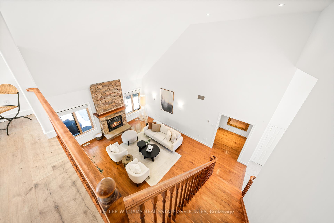
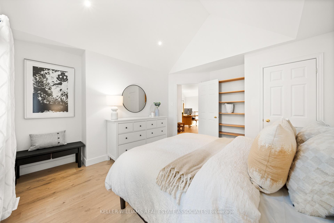
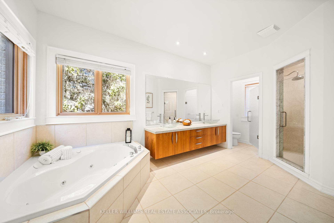
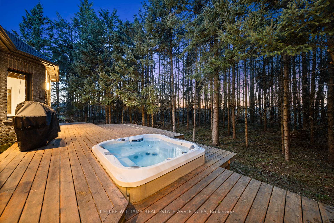
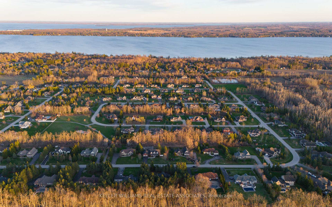

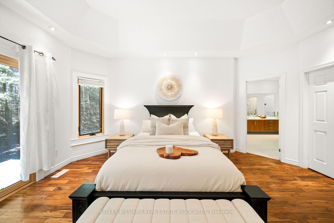
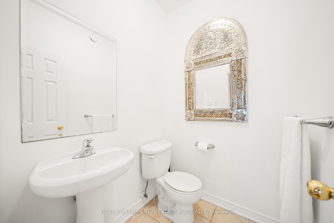
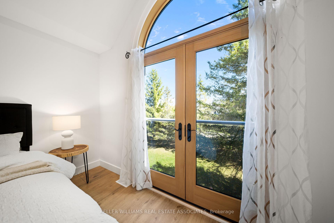
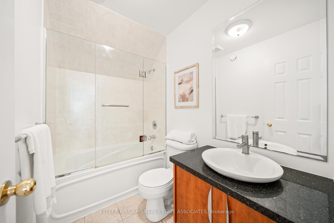
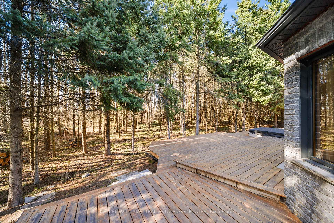
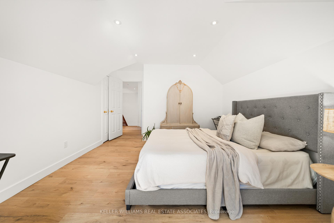
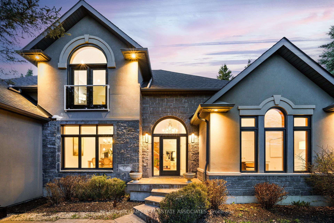
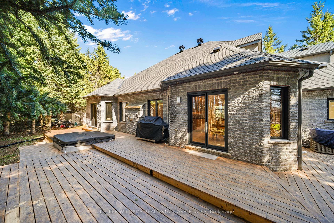
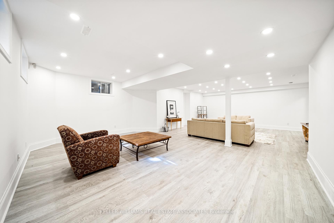
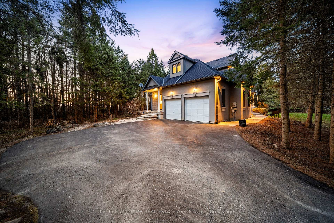
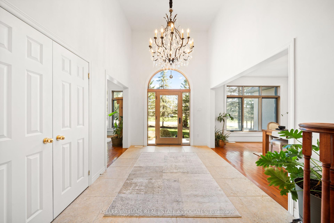
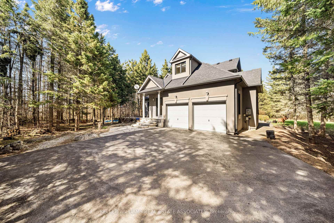
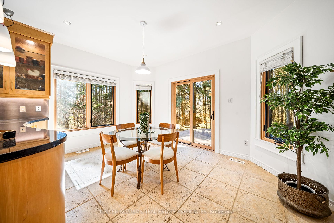
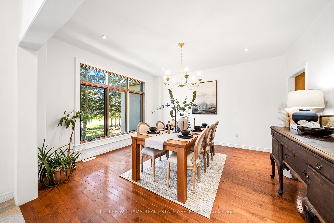

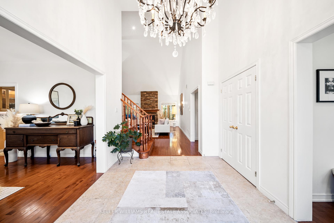
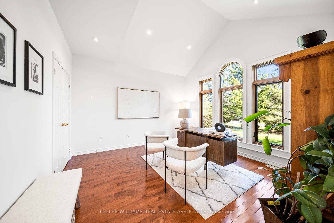
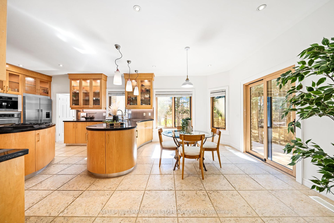
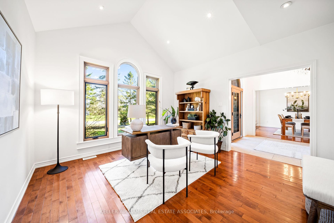
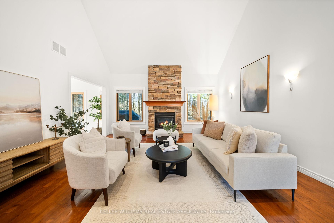

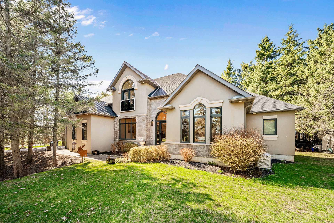
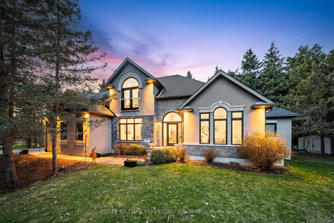
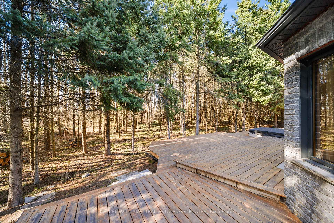
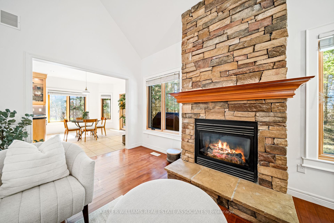
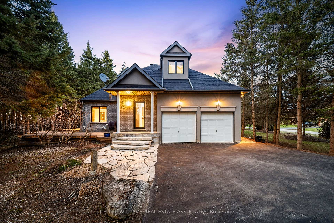
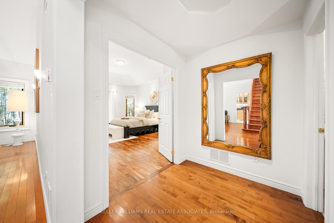
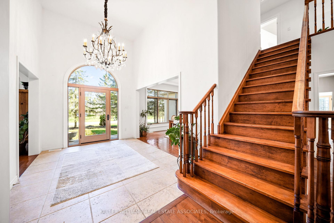
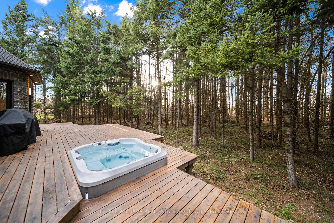
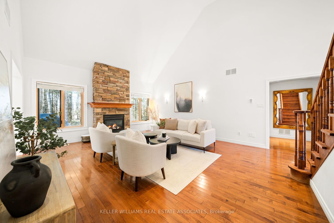




























































| **See Video Tour** Welcome to 18 Red Oak Crescent, a distinguished residence in the prestigious Arbourwood Estates of Shanty Bay - an exclusive enclave of 100 estate homes with private access to the shores of Lake Simcoe. Set on a secluded 0.75-acre lot enveloped by mature pine trees, this 3,887 sq.ft. home provides the perfect blend of refined elegance and natural serenity set against a rare backdrop of wilderness. Architecturally significant in its design, the grand great room sets the heart of the home and stuns with soaring cathedral ceilings and a dramatic stone fireplace. Crafted for the discerning host, the gourmet kitchen is appointed with stainless-steel appliances, an expansive centre island, and a dedicated breakfast bar all flowing to the wraparound deck with a hot tub insert invites alfresco entertaining under a canopy of trees. The main level primary suite is a private sanctuary featuring a custom walk-in closet, spa-inspired ensuite with a jetted soaker tub, and direct access to a secluded morning coffee deck. The upper level features two generously sized bedrooms, a beautifully appointed full bathroom, and an open-concept loft that gracefully overlooks the soaring great room below perfectly blending space, light, and architectural elegance. A fully finished lower level offers additional living space, a full bath, and a large storage area with endless potential. Additional highlights include the main floor laundry and an oversized double garage. Ideally located just 10 minutes from Barrie, and moments from premier golf, ski resorts, and the acclaimed Vetta Spa, this exceptional estate delivers timeless luxury in a setting of unmatched tranquility. |
| Price | $1,549,000 |
| Taxes: | $7618.00 |
| Assessment Year: | 2024 |
| Occupancy: | Owner |
| Address: | 18 Red Oak Cres , Oro-Medonte, L0L 2L0, Simcoe |
| Acreage: | .50-1.99 |
| Directions/Cross Streets: | Line 2 South & Red Oak Cres |
| Rooms: | 9 |
| Rooms +: | 1 |
| Bedrooms: | 3 |
| Bedrooms +: | 0 |
| Family Room: | T |
| Basement: | Finished, Full |
| Level/Floor | Room | Length(ft) | Width(ft) | Descriptions | |
| Room 1 | Main | Foyer | 12.46 | 9.25 | Tile Floor, Vaulted Ceiling(s), Closet |
| Room 2 | Main | Kitchen | 25.45 | 14.56 | Tile Floor, W/O To Deck, Eat-in Kitchen |
| Room 3 | Main | Dining Ro | 14.24 | 13.15 | Hardwood Floor, Overlooks Frontyard, Formal Rm |
| Room 4 | Main | Great Roo | 22.86 | 16.37 | Hardwood Floor, Gas Fireplace, Vaulted Ceiling(s) |
| Room 5 | Main | Office | 12.86 | 12.99 | Hardwood Floor, Overlooks Frontyard, Vaulted Ceiling(s) |
| Room 6 | Main | Primary B | 19.09 | 15.06 | Hardwood Floor, W/O To Deck, 5 Pc Ensuite |
| Room 7 | Main | Laundry | 2.72 | 1.8 | W/O To Garage, Tile Floor |
| Room 8 | Second | Loft | 17.94 | 12.43 | Laminate, Open Concept, Window |
| Room 9 | Second | Bedroom 2 | 14.17 | 13.15 | Laminate, W/O To Balcony, Closet |
| Room 10 | Second | Bedroom 3 | 11.91 | 17.68 | Laminate, Window |
| Room 11 | Basement | Family Ro | 21.88 | 31.72 | Laminate, Recessed Lighting |
| Washroom Type | No. of Pieces | Level |
| Washroom Type 1 | 2 | Main |
| Washroom Type 2 | 5 | Main |
| Washroom Type 3 | 4 | Second |
| Washroom Type 4 | 3 | Basement |
| Washroom Type 5 | 0 |
| Total Area: | 0.00 |
| Property Type: | Detached |
| Style: | Bungaloft |
| Exterior: | Stone, Stucco (Plaster) |
| Garage Type: | Attached |
| (Parking/)Drive: | Private Do |
| Drive Parking Spaces: | 8 |
| Park #1 | |
| Parking Type: | Private Do |
| Park #2 | |
| Parking Type: | Private Do |
| Pool: | None |
| Approximatly Square Footage: | 2500-3000 |
| Property Features: | Wooded/Treed, School Bus Route |
| CAC Included: | N |
| Water Included: | N |
| Cabel TV Included: | N |
| Common Elements Included: | N |
| Heat Included: | N |
| Parking Included: | N |
| Condo Tax Included: | N |
| Building Insurance Included: | N |
| Fireplace/Stove: | Y |
| Heat Type: | Forced Air |
| Central Air Conditioning: | Central Air |
| Central Vac: | Y |
| Laundry Level: | Syste |
| Ensuite Laundry: | F |
| Sewers: | Septic |
$
%
Years
This calculator is for demonstration purposes only. Always consult a professional
financial advisor before making personal financial decisions.
| Although the information displayed is believed to be accurate, no warranties or representations are made of any kind. |
| KELLER WILLIAMS REAL ESTATE ASSOCIATES |
- Listing -1 of 0
|
|

Simon Huang
Broker
Bus:
905-241-2222
Fax:
905-241-3333
| Book Showing | Email a Friend |
Jump To:
At a Glance:
| Type: | Freehold - Detached |
| Area: | Simcoe |
| Municipality: | Oro-Medonte |
| Neighbourhood: | Shanty Bay |
| Style: | Bungaloft |
| Lot Size: | x 251.28(Feet) |
| Approximate Age: | |
| Tax: | $7,618 |
| Maintenance Fee: | $0 |
| Beds: | 3 |
| Baths: | 4 |
| Garage: | 0 |
| Fireplace: | Y |
| Air Conditioning: | |
| Pool: | None |
Locatin Map:
Payment Calculator:

Listing added to your favorite list
Looking for resale homes?

By agreeing to Terms of Use, you will have ability to search up to 307073 listings and access to richer information than found on REALTOR.ca through my website.

