$1,175,000
Available - For Sale
Listing ID: W12108981
802 Coulson Aven , Milton, L9T 4K4, Halton
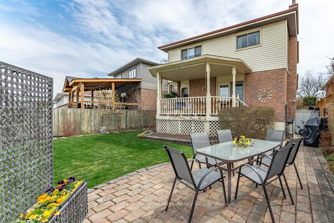
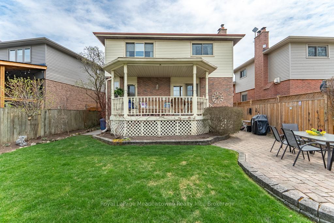
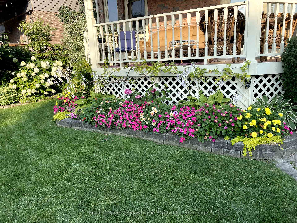
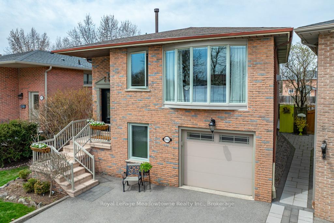
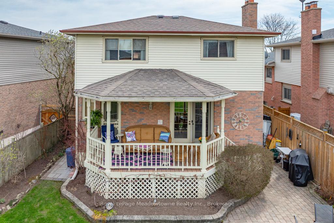
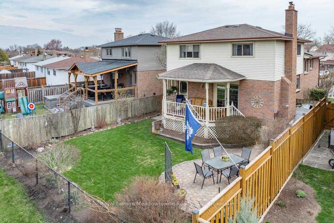
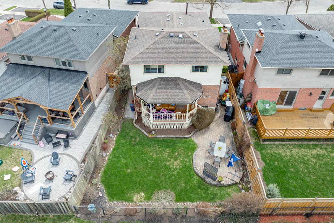
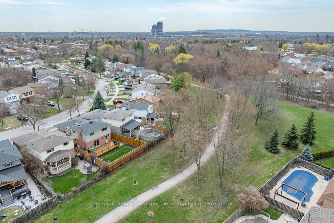
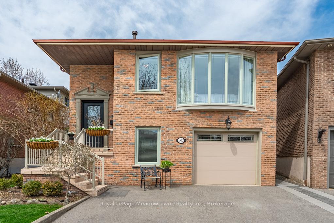
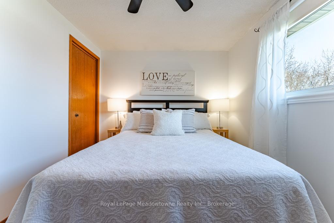
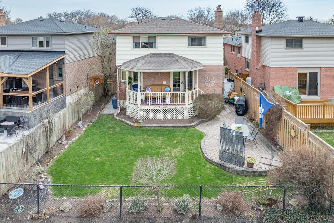
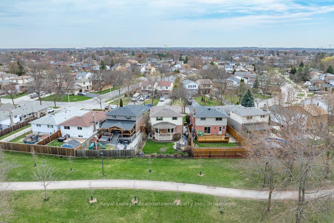
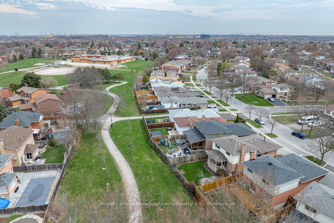
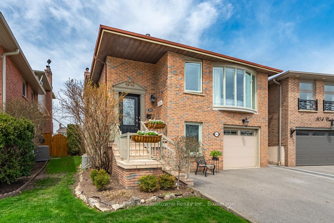
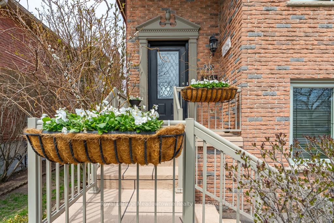
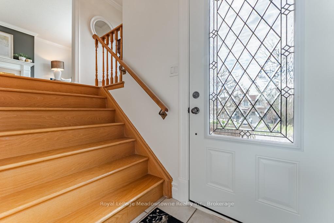
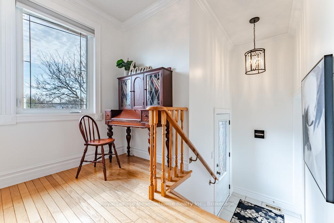
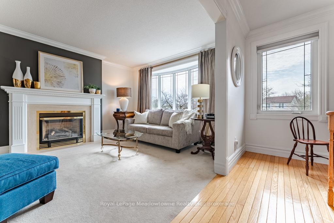
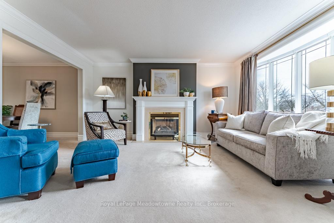
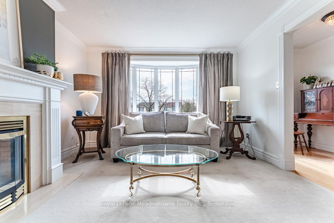
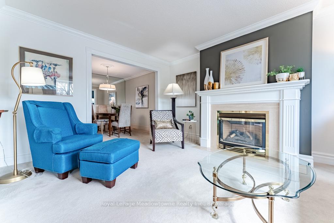
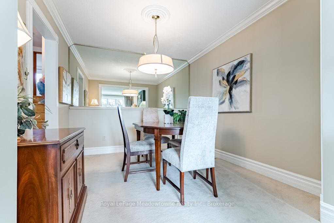
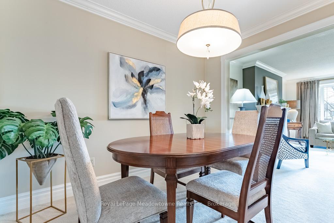
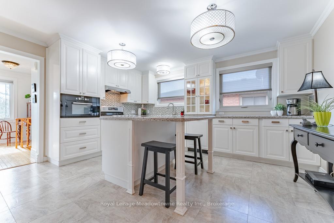
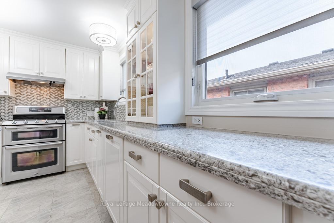
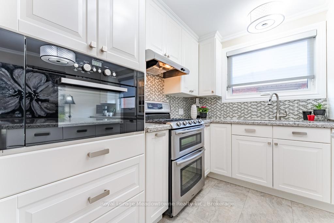

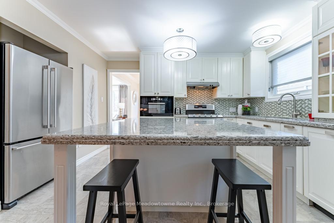
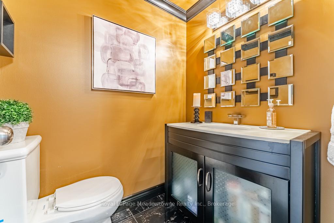
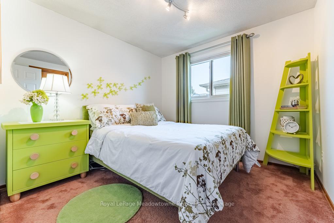
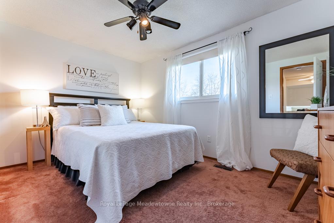
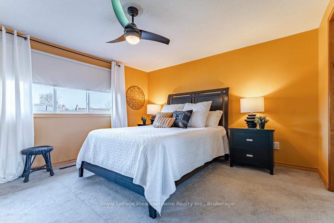
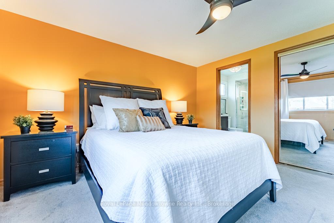
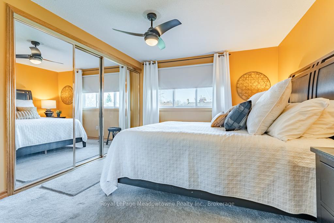
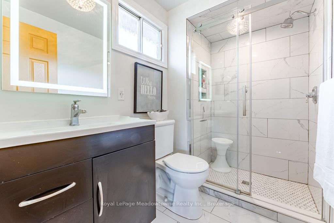
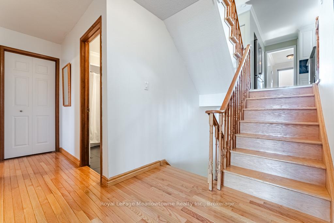
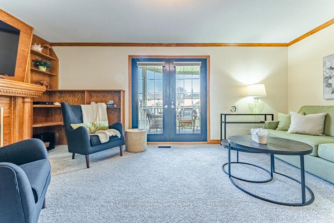
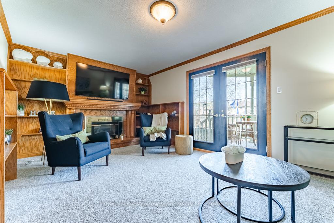
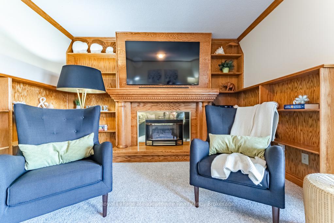
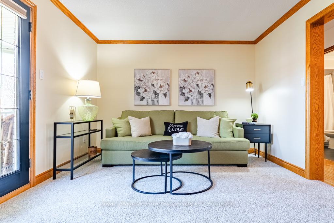
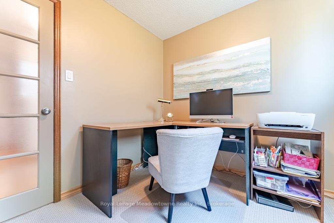
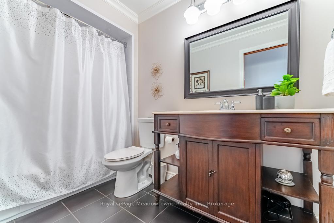
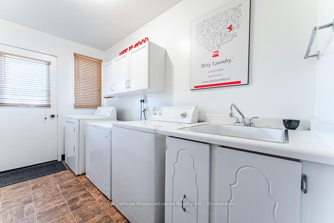
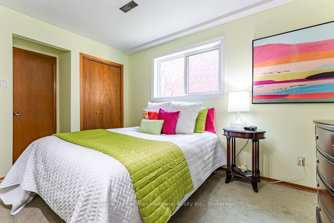
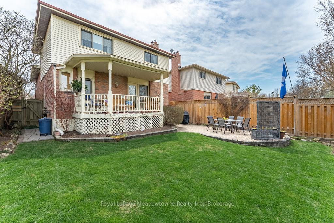
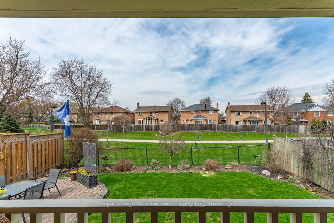
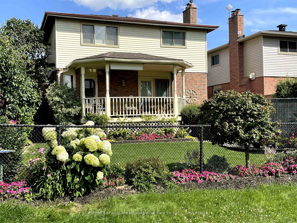
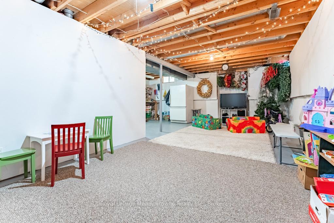
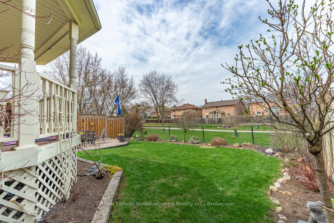
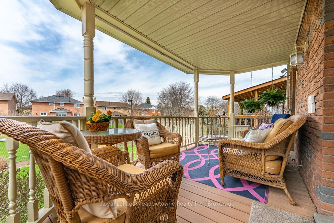
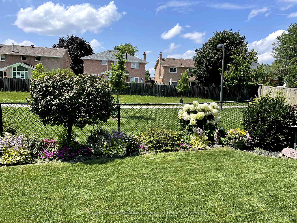
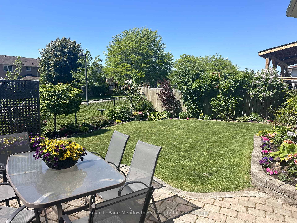
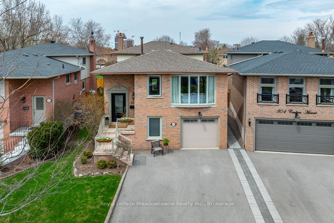
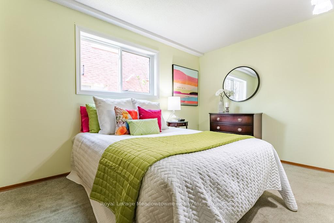
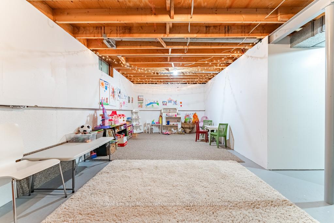























































| Welcome to this spacious and versatile 5-level backsplit located in Milton's highly sought-after Timberlea neighbourhood! Backing onto greenspace and a walking path, this home offers the perfect setting for a growing family with plenty of space to live, work, and play. The main floor features a welcoming living room with a large bow window, a natural gas fireplace, a formal dining room, and a beautifully renovated kitchen with granite countertops, stainless steel appliances, a gas stove, and a large island perfect for gathering and entertaining. Upstairs, you'll find three generously sized bedrooms, a convenient powder room, and a renovated 3-piece ensuite in the primary bedroom. The lower level offers a cozy den, a family room with a second natural gas fireplace, a walk-out to the backyard and deck, a renovated 4-piece bathroom, and a functional laundry room. In the sub-basement, there's a private fourth bedroom and direct inside access to the single-car garage, providing additional flexibility for guests, a home office, or multi-generational living. The basement remains unfinished, offering ample space for storage, a workshop, or the opportunity to create the ultimate rec room tailored to your family's needs. Additional highlights include parking for four vehicles in the driveway, a private landscaped backyard, and an unbeatable location within walking distance to excellent schools, parks, and shopping. This is a fantastic opportunity to settle into a family-friendly community where homes are rarely available. Don't miss your chance to call this one home! |
| Price | $1,175,000 |
| Taxes: | $4009.00 |
| Assessment Year: | 2024 |
| Occupancy: | Owner |
| Address: | 802 Coulson Aven , Milton, L9T 4K4, Halton |
| Directions/Cross Streets: | Thompson/Laurier |
| Rooms: | 9 |
| Bedrooms: | 3 |
| Bedrooms +: | 1 |
| Family Room: | T |
| Basement: | Unfinished |
| Level/Floor | Room | Length(ft) | Width(ft) | Descriptions | |
| Room 1 | Main | Living Ro | 12.07 | 15.38 | Broadloom, Fireplace, Bow Window |
| Room 2 | Main | Dining Ro | 9.58 | 9.81 | Broadloom |
| Room 3 | Main | Kitchen | 15.15 | 13.74 | Granite Counters, B/I Microwave, Stainless Steel Appl |
| Room 4 | Upper | Bedroom 2 | 8.4 | 9.74 | Broadloom, Window |
| Room 5 | Upper | Bedroom 3 | 11.91 | 8.99 | Broadloom, Window |
| Room 6 | Upper | Primary B | 12.56 | 12.89 | Broadloom, 3 Pc Ensuite, His and Hers Closets |
| Room 7 | Lower | Den | 8.4 | 8.66 | Broadloom, Window |
| Room 8 | Lower | Family Ro | 18.89 | 11.32 | Broadloom, Gas Fireplace, W/O To Deck |
| Room 9 | Sub-Basement | Bedroom 4 | 14.14 | 11.22 | Broadloom, Window |
| Room 10 |
| Washroom Type | No. of Pieces | Level |
| Washroom Type 1 | 2 | Second |
| Washroom Type 2 | 3 | Second |
| Washroom Type 3 | 4 | Lower |
| Washroom Type 4 | 0 | |
| Washroom Type 5 | 0 |
| Total Area: | 0.00 |
| Property Type: | Link |
| Style: | Backsplit 5 |
| Exterior: | Brick, Vinyl Siding |
| Garage Type: | Built-In |
| (Parking/)Drive: | Private Do |
| Drive Parking Spaces: | 4 |
| Park #1 | |
| Parking Type: | Private Do |
| Park #2 | |
| Parking Type: | Private Do |
| Pool: | None |
| Approximatly Square Footage: | 2000-2500 |
| Property Features: | Fenced Yard, Park |
| CAC Included: | N |
| Water Included: | N |
| Cabel TV Included: | N |
| Common Elements Included: | N |
| Heat Included: | N |
| Parking Included: | N |
| Condo Tax Included: | N |
| Building Insurance Included: | N |
| Fireplace/Stove: | Y |
| Heat Type: | Forced Air |
| Central Air Conditioning: | Central Air |
| Central Vac: | N |
| Laundry Level: | Syste |
| Ensuite Laundry: | F |
| Sewers: | Sewer |
$
%
Years
This calculator is for demonstration purposes only. Always consult a professional
financial advisor before making personal financial decisions.
| Although the information displayed is believed to be accurate, no warranties or representations are made of any kind. |
| Royal LePage Meadowtowne Realty Inc., Brokerage |
- Listing -1 of 0
|
|

Simon Huang
Broker
Bus:
905-241-2222
Fax:
905-241-3333
| Book Showing | Email a Friend |
Jump To:
At a Glance:
| Type: | Freehold - Link |
| Area: | Halton |
| Municipality: | Milton |
| Neighbourhood: | 1037 - TM Timberlea |
| Style: | Backsplit 5 |
| Lot Size: | x 110.25(Feet) |
| Approximate Age: | |
| Tax: | $4,009 |
| Maintenance Fee: | $0 |
| Beds: | 3+1 |
| Baths: | 3 |
| Garage: | 0 |
| Fireplace: | Y |
| Air Conditioning: | |
| Pool: | None |
Locatin Map:
Payment Calculator:

Listing added to your favorite list
Looking for resale homes?

By agreeing to Terms of Use, you will have ability to search up to 307073 listings and access to richer information than found on REALTOR.ca through my website.

