$1,699,988
Available - For Sale
Listing ID: N11916081
6 Coldstream Cres , Richmond Hill, L4S 1E6, York
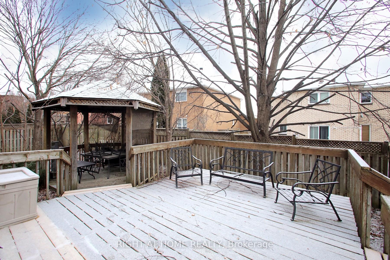
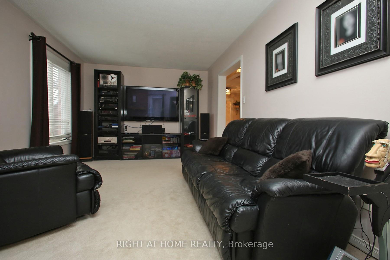
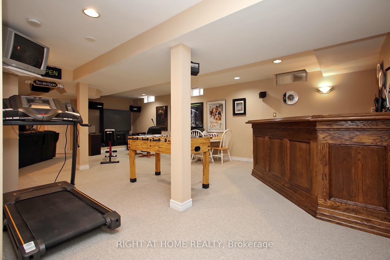
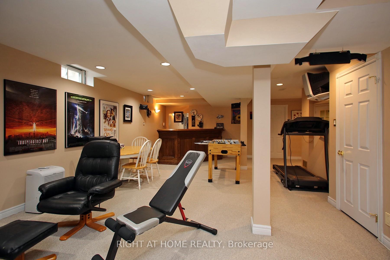
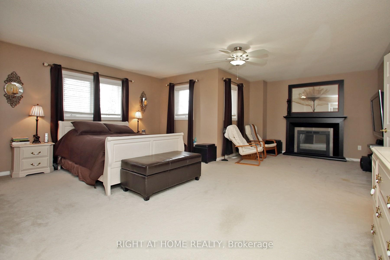
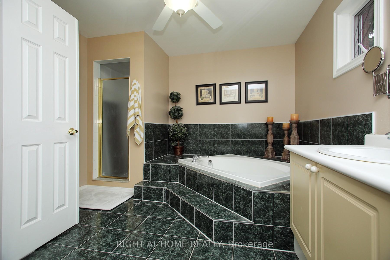
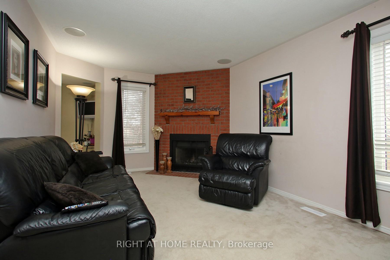
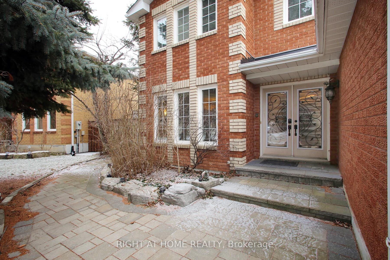
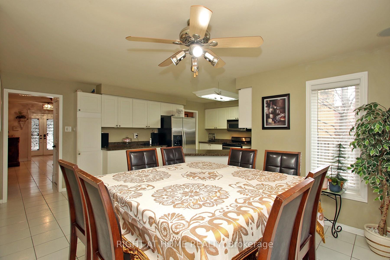

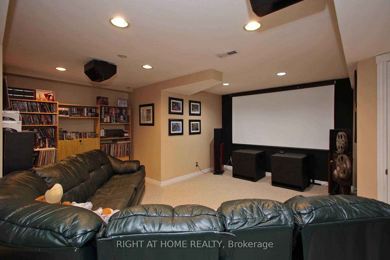
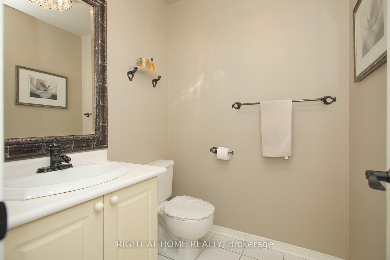
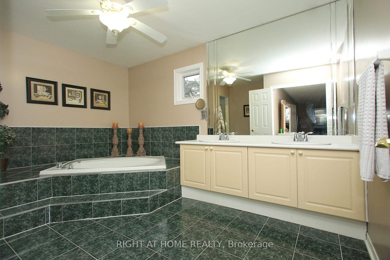
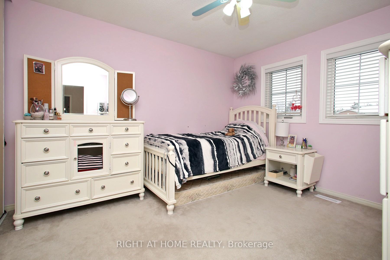
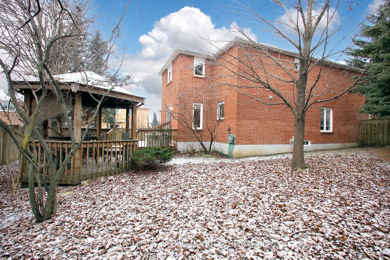
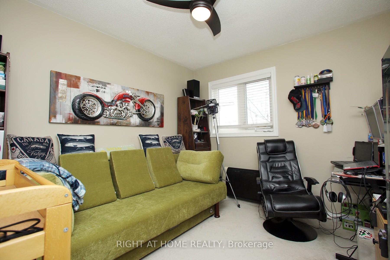
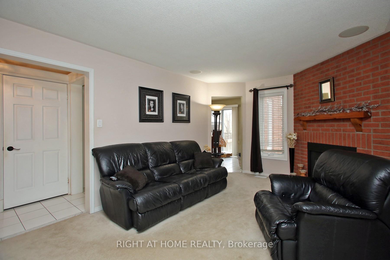
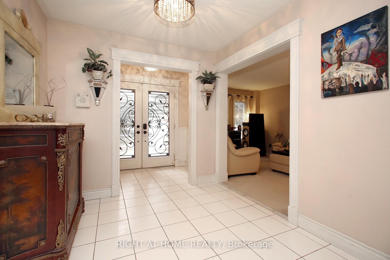
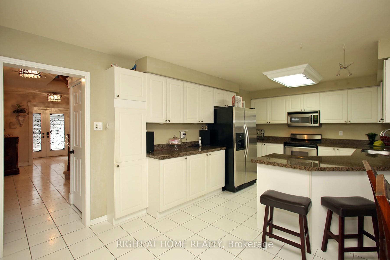
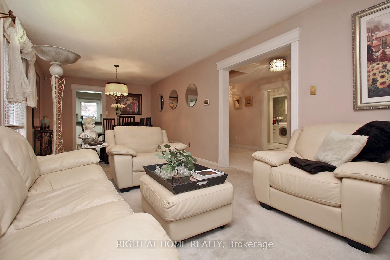
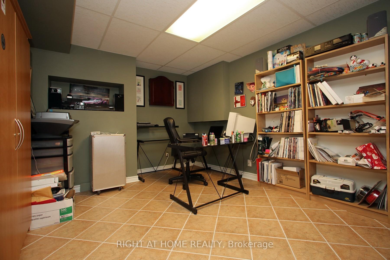
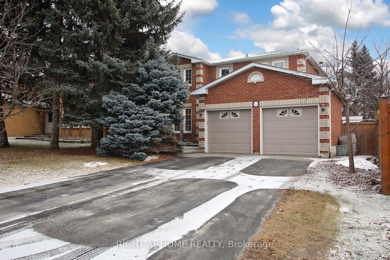
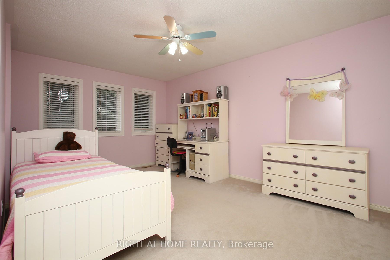
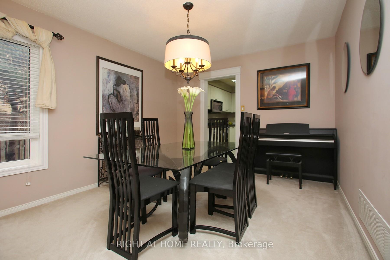
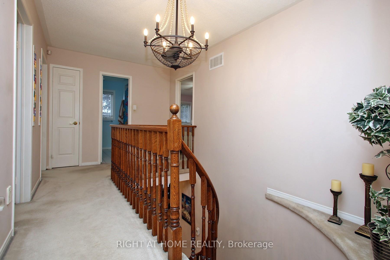
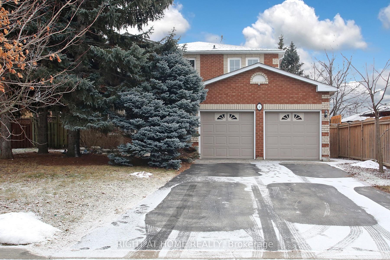
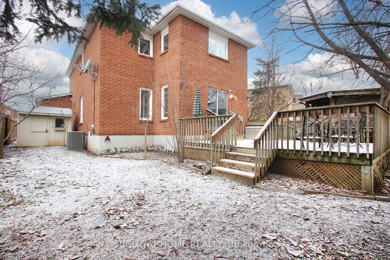
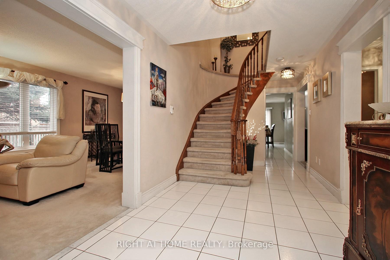
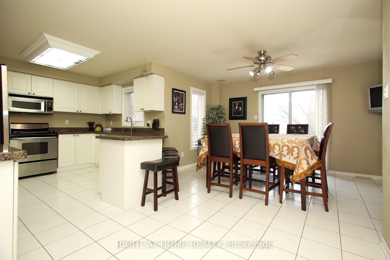
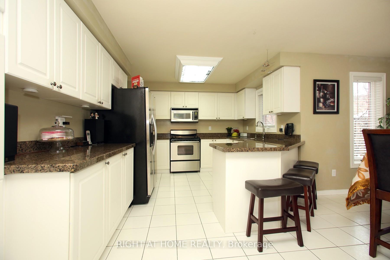
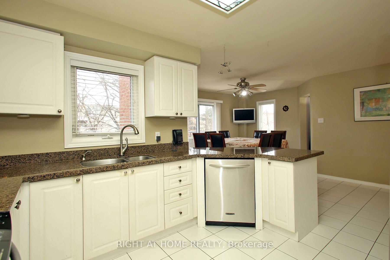
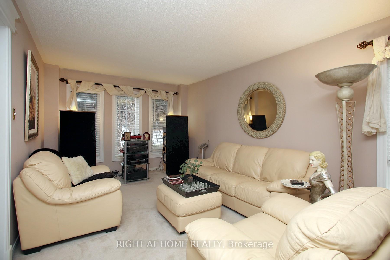
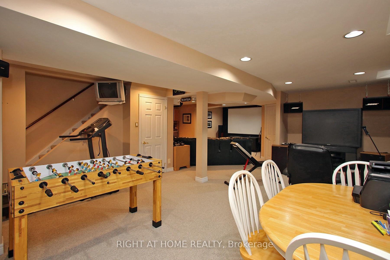
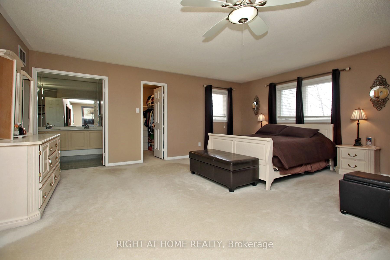
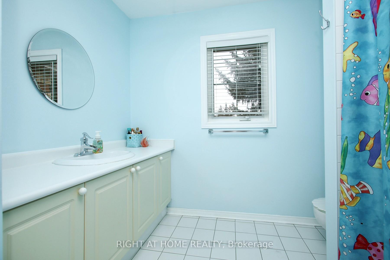



































| Welcome to a rare gem in the heart of Richmond Hill. This beautiful home nestled in one of the most desirable neighbourhoods, offers the perfect balance of luxury, family-friendly charm, and unparalleled convenience. This exquisite property is designed for comfortable living and entertaining, with a spacious layout to suit your every need. This property offers the perfect blend of serenity, privacy and peaceful surroundings, making it a haven for families, professionals, or anyone looking for a cottage oasis within a vibrant community to call home. Whether you're hosting a lively dinner party, unwinding in your tranquil backyard, or enjoying the neighbourhood amenities, this home truly has it all. Don't miss the opportunity to make this exceptional property your own. Schedule your private tour today and experience firsthand the beauty and functionality of this incredible home! Bright and spacious design, Four spacious bedrooms on second floor. Eat-in Kit W/Granite Counters & W/O to a private Oasis with Fabulous Deck, Gazebo & Fenced Landscaped Yard 85' At Rear! |
| Price | $1,699,988 |
| Taxes: | $7446.00 |
| Occupancy: | Owner |
| Address: | 6 Coldstream Cres , Richmond Hill, L4S 1E6, York |
| Acreage: | < .50 |
| Directions/Cross Streets: | Yonge/Bernard |
| Rooms: | 8 |
| Rooms +: | 2 |
| Bedrooms: | 4 |
| Bedrooms +: | 1 |
| Family Room: | T |
| Basement: | Finished |
| Level/Floor | Room | Length(ft) | Width(ft) | Descriptions | |
| Room 1 | Main | Living Ro | 14.01 | 11.02 | Combined w/Dining, Broadloom, Casement Windows |
| Room 2 | Main | Dining Ro | 14.01 | 11.02 | Combined w/Living, Broadloom, Picture Window |
| Room 3 | Main | Kitchen | 20.24 | 11.02 | Family Size Kitchen, Ceramic Floor |
| Room 4 | Main | Breakfast | 18.2 | 14.01 | W/O To Yard, Built-in Speakers, Overlooks Garden |
| Room 5 | Main | Family Ro | 19.81 | 11.02 | Floor/Ceil Fireplace, Broadloom, Picture Window |
| Room 6 | Second | Primary B | 23.19 | 18.2 | 5 Pc Ensuite, 5 Pc Ensuite, Combined w/Sitting |
| Room 7 | Second | Bedroom 2 | 17.38 | 11.02 | Large Closet, Broadloom |
| Room 8 | Second | Bedroom 3 | 11.51 | 11.02 | Double Closet, Broadloom |
| Room 9 | Second | Bedroom 4 | 11.02 | 10.79 | Double Closet, Broadloom |
| Washroom Type | No. of Pieces | Level |
| Washroom Type 1 | 5 | Second |
| Washroom Type 2 | 4 | Second |
| Washroom Type 3 | 2 | Main |
| Washroom Type 4 | 0 | |
| Washroom Type 5 | 0 |
| Total Area: | 0.00 |
| Approximatly Age: | 31-50 |
| Property Type: | Detached |
| Style: | 2-Storey |
| Exterior: | Brick |
| Garage Type: | Attached |
| (Parking/)Drive: | Private |
| Drive Parking Spaces: | 4 |
| Park #1 | |
| Parking Type: | Private |
| Park #2 | |
| Parking Type: | Private |
| Pool: | None |
| Approximatly Age: | 31-50 |
| Approximatly Square Footage: | 2500-3000 |
| Property Features: | Fenced Yard, Hospital |
| CAC Included: | N |
| Water Included: | N |
| Cabel TV Included: | N |
| Common Elements Included: | N |
| Heat Included: | N |
| Parking Included: | N |
| Condo Tax Included: | N |
| Building Insurance Included: | N |
| Fireplace/Stove: | Y |
| Heat Type: | Forced Air |
| Central Air Conditioning: | Central Air |
| Central Vac: | N |
| Laundry Level: | Syste |
| Ensuite Laundry: | F |
| Elevator Lift: | False |
| Sewers: | Sewer |
| Utilities-Cable: | A |
| Utilities-Hydro: | A |
$
%
Years
This calculator is for demonstration purposes only. Always consult a professional
financial advisor before making personal financial decisions.
| Although the information displayed is believed to be accurate, no warranties or representations are made of any kind. |
| RIGHT AT HOME REALTY |
- Listing -1 of 0
|
|

Simon Huang
Broker
Bus:
905-241-2222
Fax:
905-241-3333
| Book Showing | Email a Friend |
Jump To:
At a Glance:
| Type: | Freehold - Detached |
| Area: | York |
| Municipality: | Richmond Hill |
| Neighbourhood: | Devonsleigh |
| Style: | 2-Storey |
| Lot Size: | x 34.69(Metres) |
| Approximate Age: | 31-50 |
| Tax: | $7,446 |
| Maintenance Fee: | $0 |
| Beds: | 4+1 |
| Baths: | 3 |
| Garage: | 0 |
| Fireplace: | Y |
| Air Conditioning: | |
| Pool: | None |
Locatin Map:
Payment Calculator:

Listing added to your favorite list
Looking for resale homes?

By agreeing to Terms of Use, you will have ability to search up to 307073 listings and access to richer information than found on REALTOR.ca through my website.

