$959,999
Available - For Sale
Listing ID: X12108994
15 Butler Cres , St. Catharines, L2M 7B1, Niagara
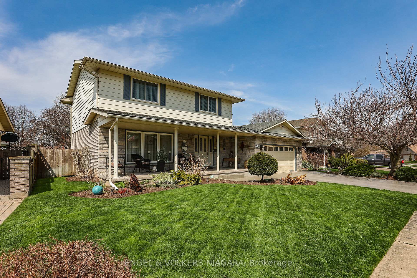
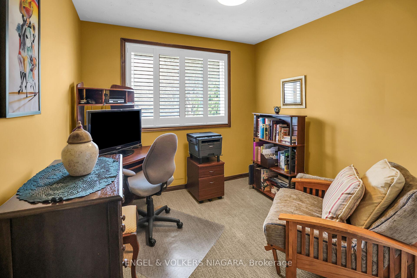
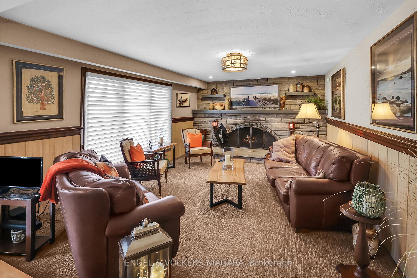
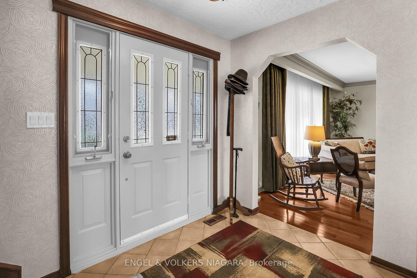
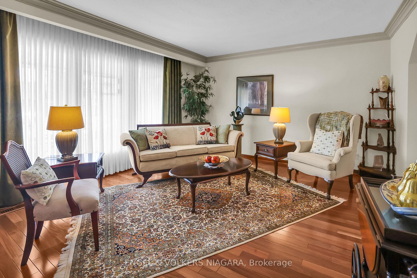
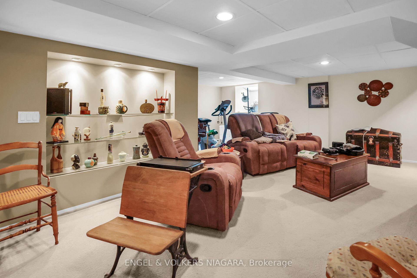
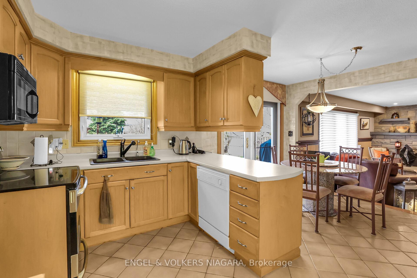
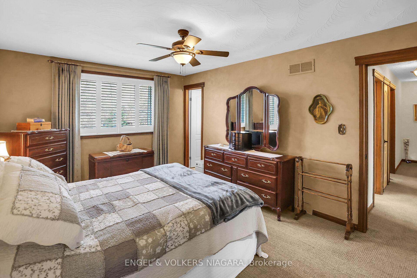
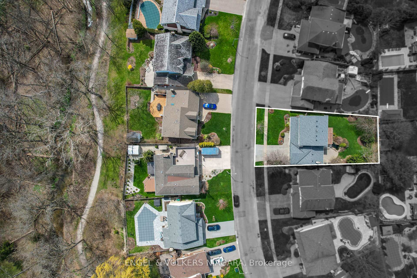
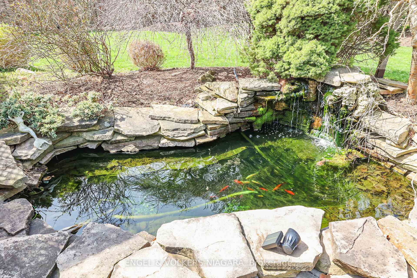
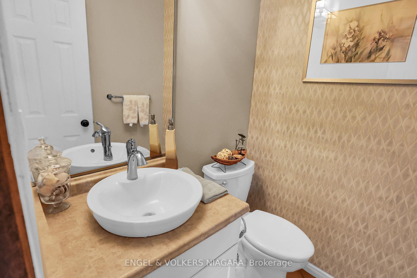
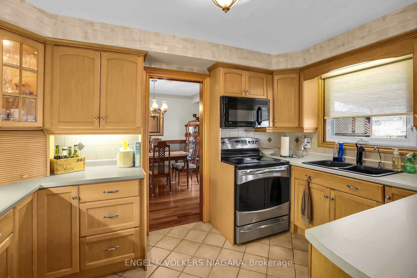
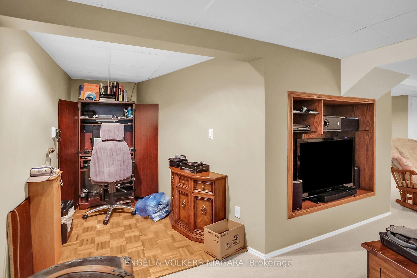
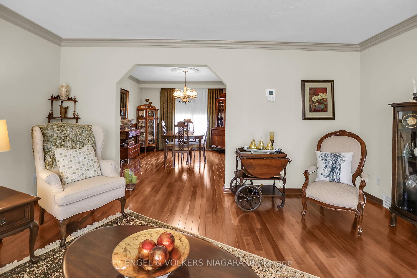
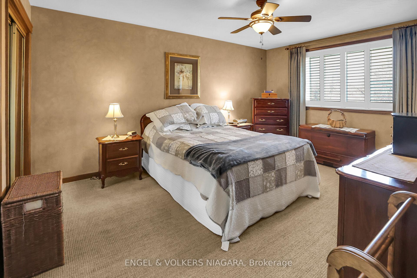
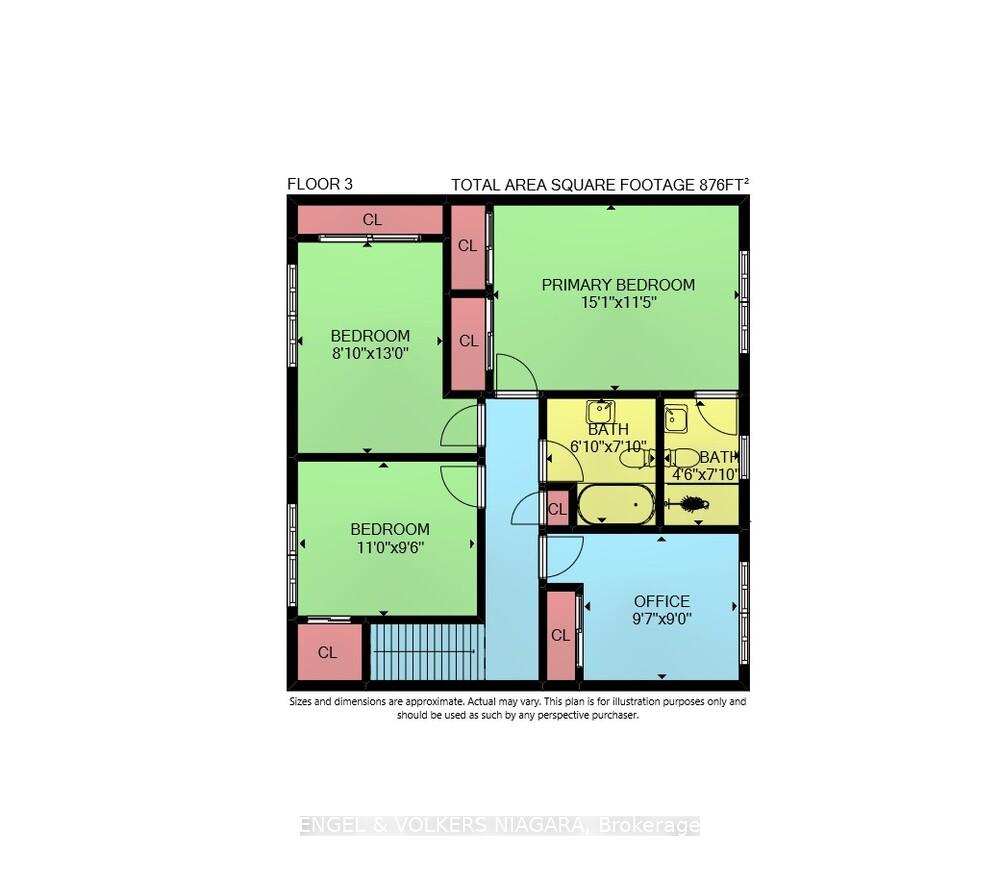
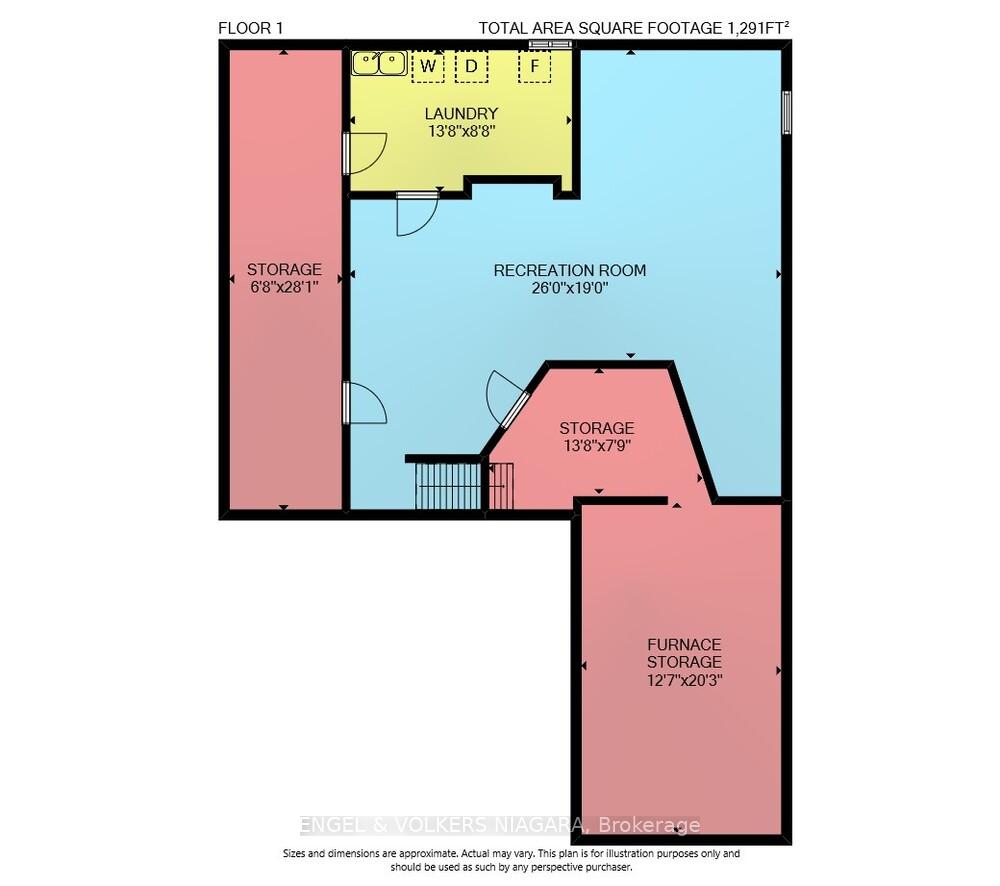
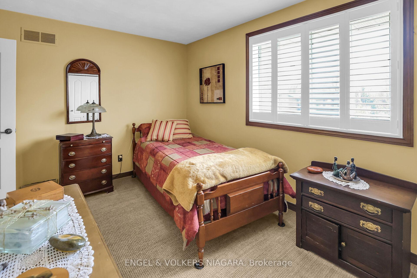
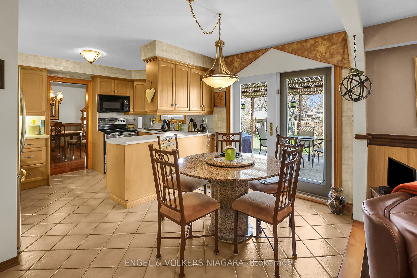
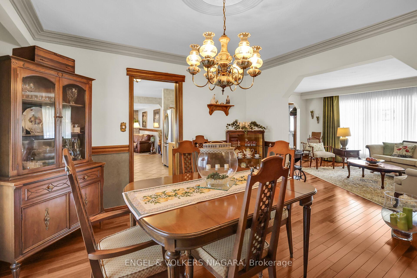
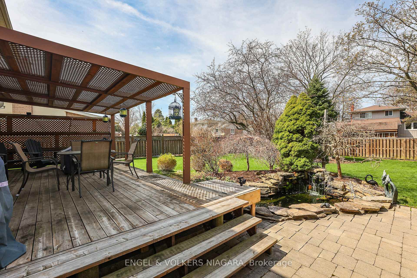

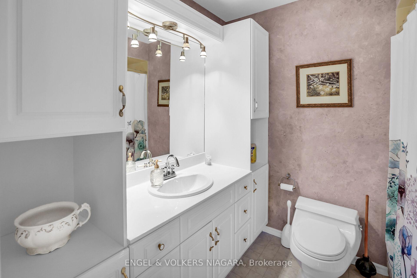
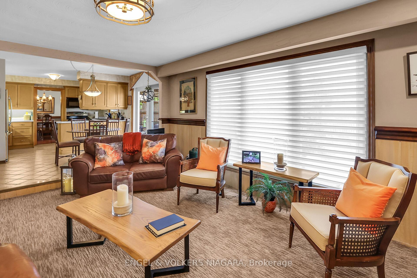
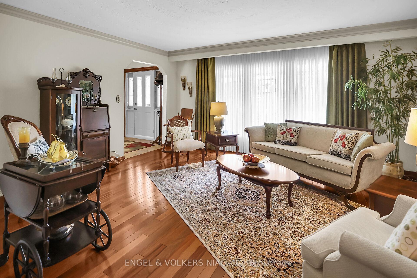
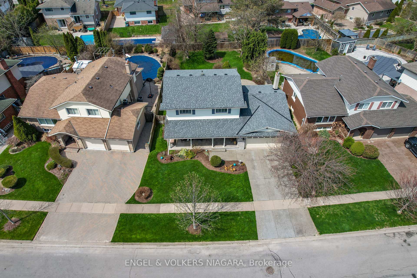
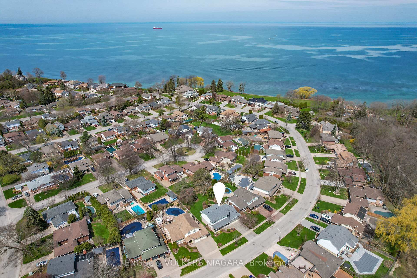
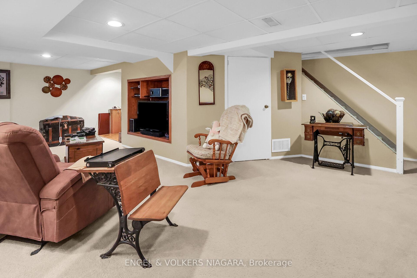
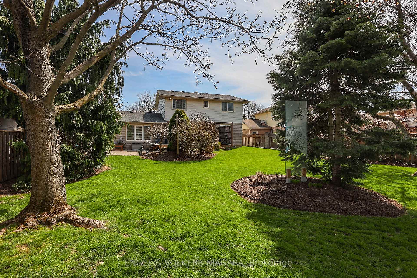
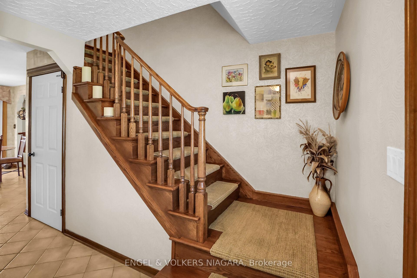
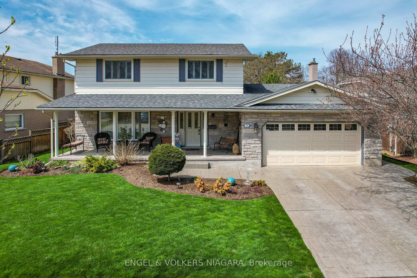
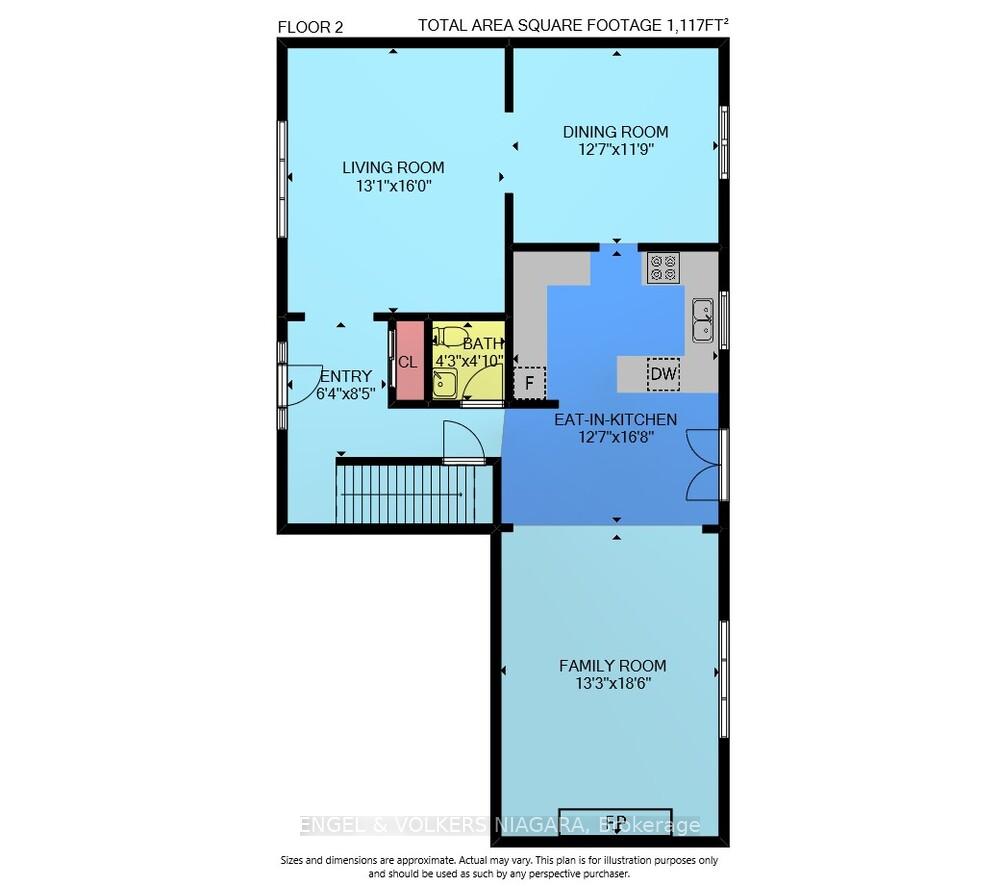
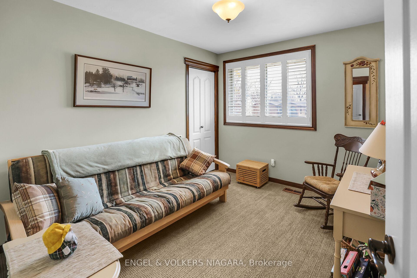
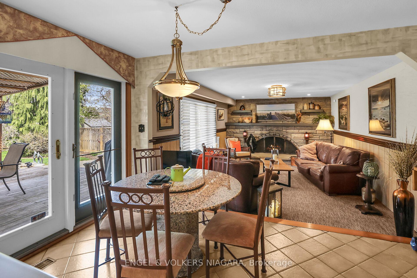
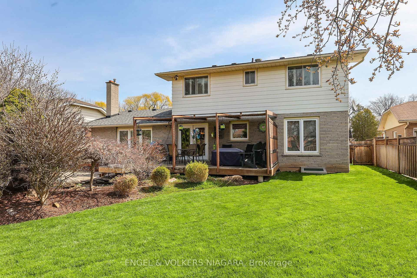



































| Discover the perfect family home in the heart of St. Catharines' desirable North End! This spacious 4-bedroom, 3-bathroom two-storey home is ideally located just a short walk from the lake, scenic walking trails, parks, and excellent schools offering the perfect balance of nature and convenience.Step inside to find a bright, welcoming main floor with a generous living room and formal dining area, perfect for hosting family and friends. The well-designed kitchen offers plenty of workspace and cabinetry, making meal prep a breeze. Adjacent to the kitchen is the cozy family room, featuring a gas fireplace creating a warm and inviting space for relaxing evenings at home.Upstairs, you'll find four spacious bedrooms, each filled with natural light and offering plenty of closet space. The primary bedroom is a peaceful retreat with easy access to the well-appointed bathrooms, designed for both functionality and comfort.The fully finished basement provides even more living space with endless possibilities whether you envision a home gym, media room, play area, or additional guest accommodations. There's plenty of room for everyone to spread out and enjoy.Step outside into the oversized backyard and experience your own private sanctuary. Surrounded by mature trees, the large back deck is ideal for summer barbecues and outdoor gatherings, while the beautiful koi pond adds a peaceful, natural touch to the setting.This well-cared-for home is situated in a quiet, family-friendly neighborhood with easy access to shopping, dining, waterfront parks, and major highways for easy commuting. Whether you're growing your family or simply seeking more space in a prime location, this property is ready to welcome you home.Don't miss your opportunity to live in one of St. Catharines' most sought-after areas book your showing today! |
| Price | $959,999 |
| Taxes: | $6594.45 |
| Assessment Year: | 2024 |
| Occupancy: | Owner |
| Address: | 15 Butler Cres , St. Catharines, L2M 7B1, Niagara |
| Directions/Cross Streets: | Vine Street - Cindy Drive |
| Rooms: | 12 |
| Rooms +: | 5 |
| Bedrooms: | 4 |
| Bedrooms +: | 0 |
| Family Room: | T |
| Basement: | Finished |
| Level/Floor | Room | Length(ft) | Width(ft) | Descriptions | |
| Room 1 | Main | Living Ro | 13.09 | 16.01 | |
| Room 2 | Main | Dining Ro | 12.6 | 11.74 | |
| Room 3 | Main | Kitchen | 12.6 | 16.66 | |
| Room 4 | Main | Family Ro | 13.25 | 18.5 | |
| Room 5 | Main | Bathroom | 4.26 | 4.82 | |
| Room 6 | Main | Other | 6.33 | 8.43 | |
| Room 7 | Second | Primary B | 18.37 | 11.41 | |
| Room 8 | Second | Bedroom 2 | 8.82 | 12.99 | |
| Room 9 | Second | Bedroom 3 | 10.99 | 9.51 | |
| Room 10 | Second | Bedroom 4 | 9.58 | 8.99 | |
| Room 11 | Second | Bathroom | 6.82 | 7.84 | |
| Room 12 | Second | Bathroom | 4.49 | 7.84 | |
| Room 13 | Basement | Recreatio | 25.98 | 18.99 | |
| Room 14 | Basement | Laundry | 13.68 | 8.66 | |
| Room 15 | Basement | Furnace R | 12.6 | 20.24 |
| Washroom Type | No. of Pieces | Level |
| Washroom Type 1 | 2 | Main |
| Washroom Type 2 | 4 | Second |
| Washroom Type 3 | 3 | Second |
| Washroom Type 4 | 0 | |
| Washroom Type 5 | 0 |
| Total Area: | 0.00 |
| Approximatly Age: | 31-50 |
| Property Type: | Detached |
| Style: | 2-Storey |
| Exterior: | Brick, Vinyl Siding |
| Garage Type: | Attached |
| Drive Parking Spaces: | 2 |
| Pool: | None |
| Approximatly Age: | 31-50 |
| Approximatly Square Footage: | 1500-2000 |
| CAC Included: | N |
| Water Included: | N |
| Cabel TV Included: | N |
| Common Elements Included: | N |
| Heat Included: | N |
| Parking Included: | N |
| Condo Tax Included: | N |
| Building Insurance Included: | N |
| Fireplace/Stove: | Y |
| Heat Type: | Forced Air |
| Central Air Conditioning: | Central Air |
| Central Vac: | Y |
| Laundry Level: | Syste |
| Ensuite Laundry: | F |
| Elevator Lift: | False |
| Sewers: | Sewer |
| Utilities-Cable: | Y |
| Utilities-Hydro: | Y |
$
%
Years
This calculator is for demonstration purposes only. Always consult a professional
financial advisor before making personal financial decisions.
| Although the information displayed is believed to be accurate, no warranties or representations are made of any kind. |
| ENGEL & VOLKERS NIAGARA |
- Listing -1 of 0
|
|

Simon Huang
Broker
Bus:
905-241-2222
Fax:
905-241-3333
| Virtual Tour | Book Showing | Email a Friend |
Jump To:
At a Glance:
| Type: | Freehold - Detached |
| Area: | Niagara |
| Municipality: | St. Catharines |
| Neighbourhood: | 437 - Lakeshore |
| Style: | 2-Storey |
| Lot Size: | x 128.17(Feet) |
| Approximate Age: | 31-50 |
| Tax: | $6,594.45 |
| Maintenance Fee: | $0 |
| Beds: | 4 |
| Baths: | 3 |
| Garage: | 0 |
| Fireplace: | Y |
| Air Conditioning: | |
| Pool: | None |
Locatin Map:
Payment Calculator:

Listing added to your favorite list
Looking for resale homes?

By agreeing to Terms of Use, you will have ability to search up to 307073 listings and access to richer information than found on REALTOR.ca through my website.

