$939,900
Available - For Sale
Listing ID: W12098366
661 Harrison Road , Milton, L9T 4S7, Halton
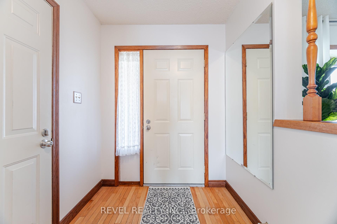
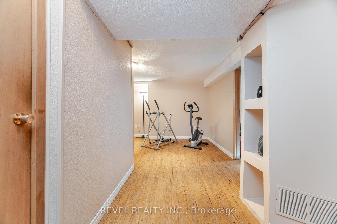
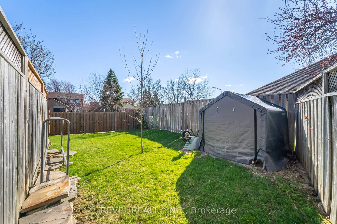
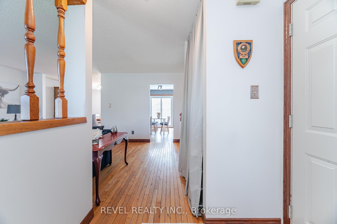
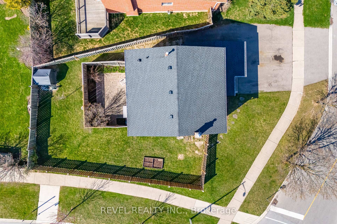
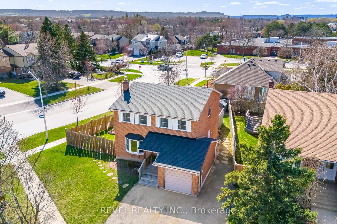
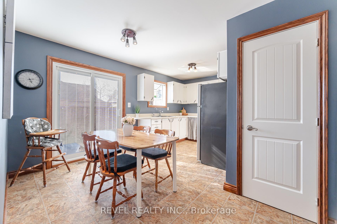
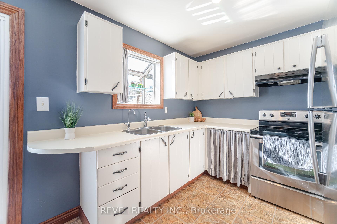
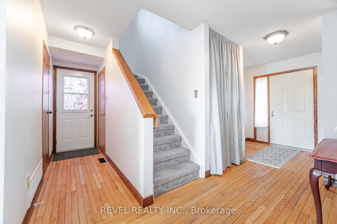
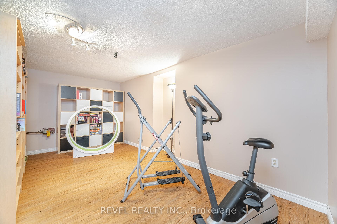
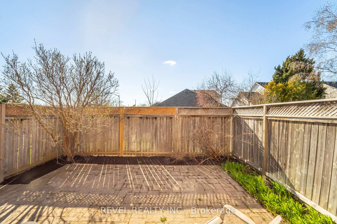
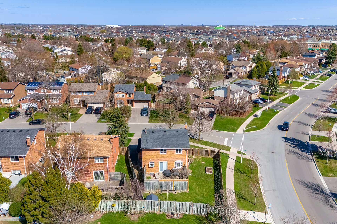
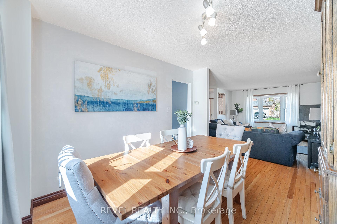
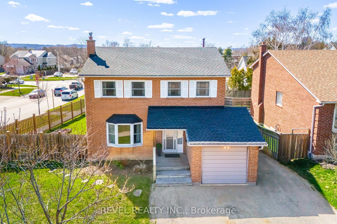
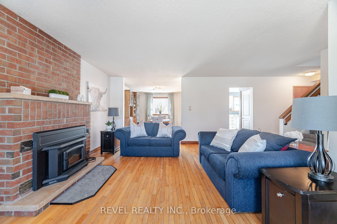
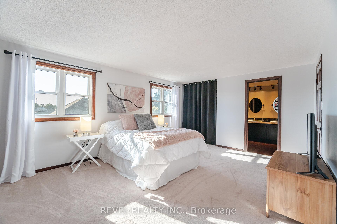
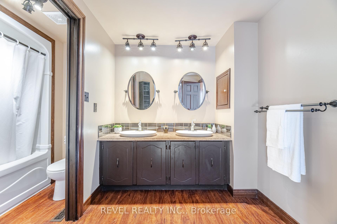
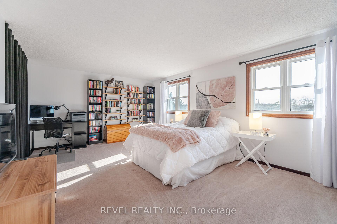
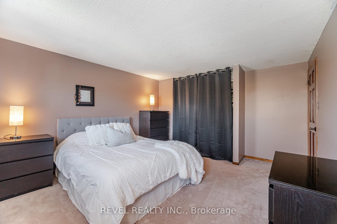
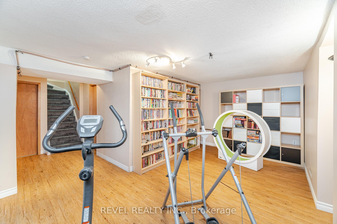
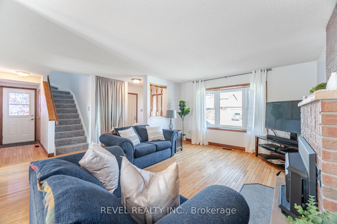
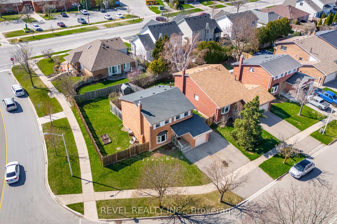
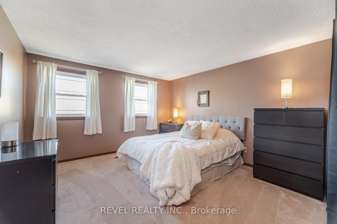
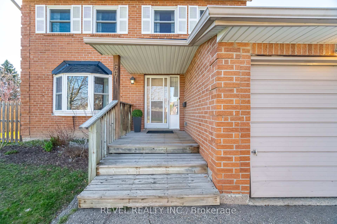
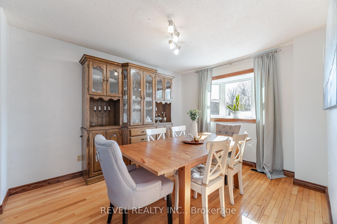

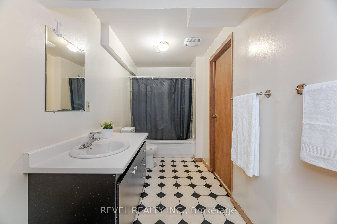
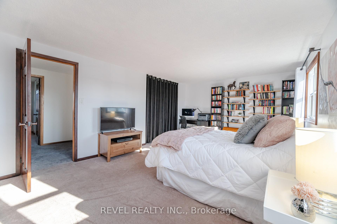
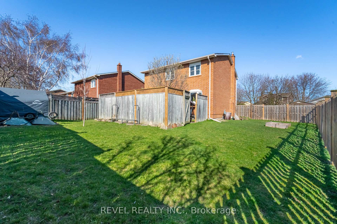
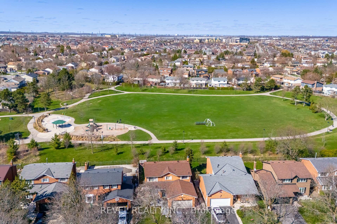
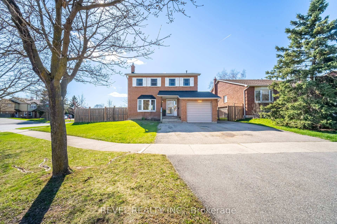
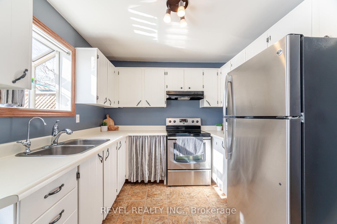
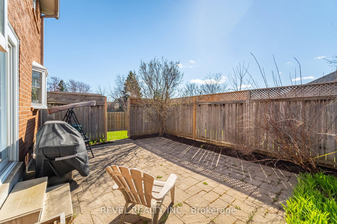
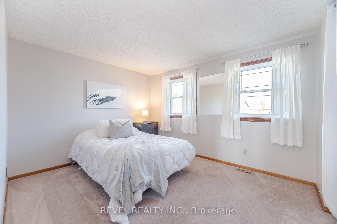
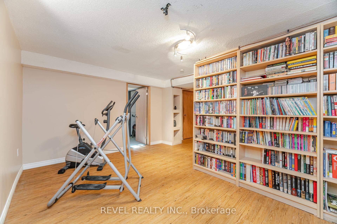
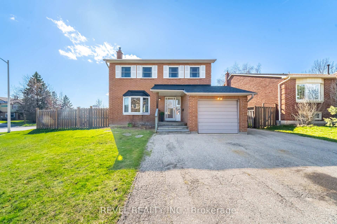
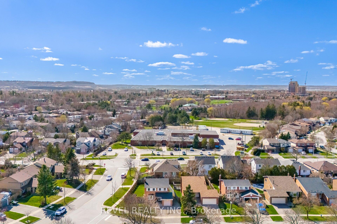
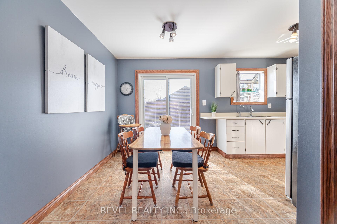
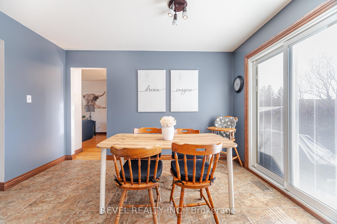
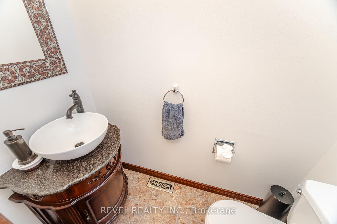
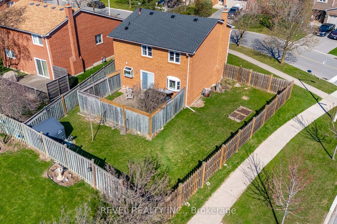
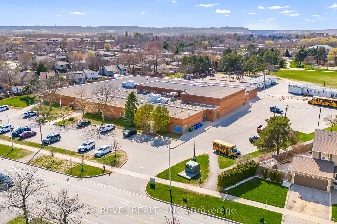
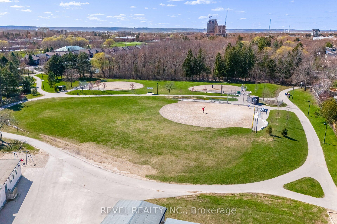











































| You've found the BEST value in Timberlea, around 500 THOUSAND less than the other amazing listing on the street. Owner-loved for decades, and now there's an opportunity for it to be loved by a new family for decades to come! This detached 3 bedroom 3 washroom home sits on a huge corner lot, and is literal steps from the specialiazed programs run at Sam Sherratt Public School. We know this area - one of our team has lived in Timberlea her entire life, and another one of our team had their child in the Gifted program at SSPS. We know all about the parks, the trails, the awesome neighbours, the TEACHERS, the crossing guards, and EVERYTHING in between, including the long list of things you can walk to from here in less than 5 minutes. Experts say you should buy the least expensive home in the most expensive area - well we've got it for you. There's HUGE potential here, don't miss out! |
| Price | $939,900 |
| Taxes: | $4467.00 |
| Assessment Year: | 2024 |
| Occupancy: | Owner |
| Address: | 661 Harrison Road , Milton, L9T 4S7, Halton |
| Directions/Cross Streets: | Derry Rd W > Holly Ave |
| Rooms: | 7 |
| Bedrooms: | 3 |
| Bedrooms +: | 0 |
| Family Room: | F |
| Basement: | Finished |
| Level/Floor | Room | Length(ft) | Width(ft) | Descriptions | |
| Room 1 | Main | Kitchen | 9.81 | 8.99 | |
| Room 2 | Main | Breakfast | 12.23 | 6.72 | W/O To Yard |
| Room 3 | Main | Living Ro | 16.89 | 13.15 | Combined w/Dining, Hardwood Floor, Large Window |
| Room 4 | Main | Dining Ro | 12.23 | 9.81 | Combined w/Living, Hardwood Floor |
| Room 5 | Second | Primary B | 18.14 | 12.14 | Double Closet |
| Room 6 | Second | Bedroom 2 | 12.4 | 11.97 | |
| Room 7 | Second | Bedroom 3 | 11.97 | 9.84 | |
| Room 8 | Basement | Recreatio | 16.83 | 8.82 | |
| Room 9 | Basement | Den | 11.68 | 10.14 |
| Washroom Type | No. of Pieces | Level |
| Washroom Type 1 | 2 | Main |
| Washroom Type 2 | 4 | Second |
| Washroom Type 3 | 3 | Basement |
| Washroom Type 4 | 0 | |
| Washroom Type 5 | 0 |
| Total Area: | 0.00 |
| Property Type: | Detached |
| Style: | 2-Storey |
| Exterior: | Brick Veneer |
| Garage Type: | Attached |
| (Parking/)Drive: | Private Tr |
| Drive Parking Spaces: | 4 |
| Park #1 | |
| Parking Type: | Private Tr |
| Park #2 | |
| Parking Type: | Private Tr |
| Pool: | None |
| Approximatly Square Footage: | 1500-2000 |
| Property Features: | Fenced Yard, Park |
| CAC Included: | N |
| Water Included: | N |
| Cabel TV Included: | N |
| Common Elements Included: | N |
| Heat Included: | N |
| Parking Included: | N |
| Condo Tax Included: | N |
| Building Insurance Included: | N |
| Fireplace/Stove: | Y |
| Heat Type: | Forced Air |
| Central Air Conditioning: | Central Air |
| Central Vac: | N |
| Laundry Level: | Syste |
| Ensuite Laundry: | F |
| Sewers: | Sewer |
$
%
Years
This calculator is for demonstration purposes only. Always consult a professional
financial advisor before making personal financial decisions.
| Although the information displayed is believed to be accurate, no warranties or representations are made of any kind. |
| REVEL REALTY INC. |
- Listing -1 of 0
|
|

Simon Huang
Broker
Bus:
905-241-2222
Fax:
905-241-3333
| Virtual Tour | Book Showing | Email a Friend |
Jump To:
At a Glance:
| Type: | Freehold - Detached |
| Area: | Halton |
| Municipality: | Milton |
| Neighbourhood: | 1037 - TM Timberlea |
| Style: | 2-Storey |
| Lot Size: | x 102.32(Feet) |
| Approximate Age: | |
| Tax: | $4,467 |
| Maintenance Fee: | $0 |
| Beds: | 3 |
| Baths: | 3 |
| Garage: | 0 |
| Fireplace: | Y |
| Air Conditioning: | |
| Pool: | None |
Locatin Map:
Payment Calculator:

Listing added to your favorite list
Looking for resale homes?

By agreeing to Terms of Use, you will have ability to search up to 307073 listings and access to richer information than found on REALTOR.ca through my website.

