$1,525,000
Available - For Sale
Listing ID: S12109007
4 Bronze Bird Cres , Clearview, L0M 1N0, Simcoe
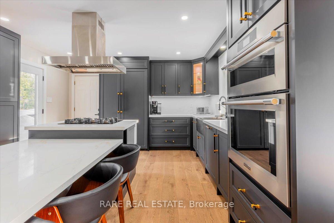
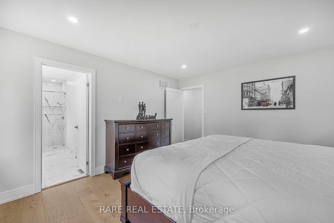
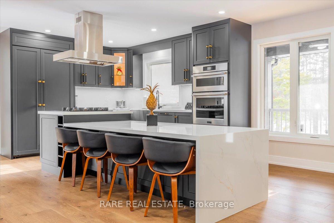
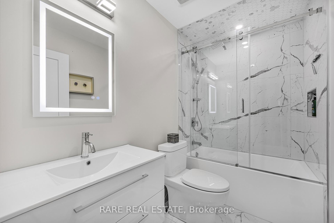
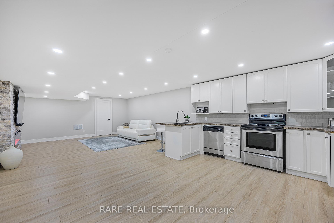
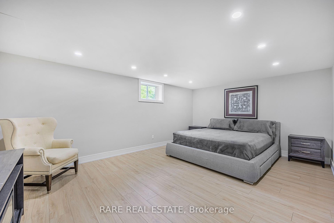
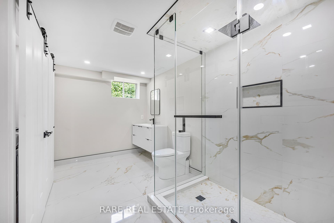

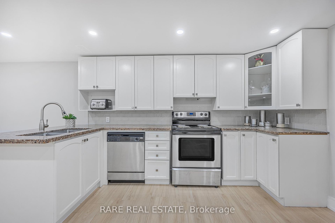
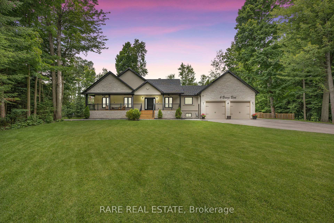
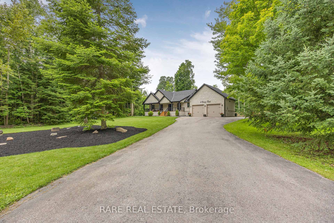
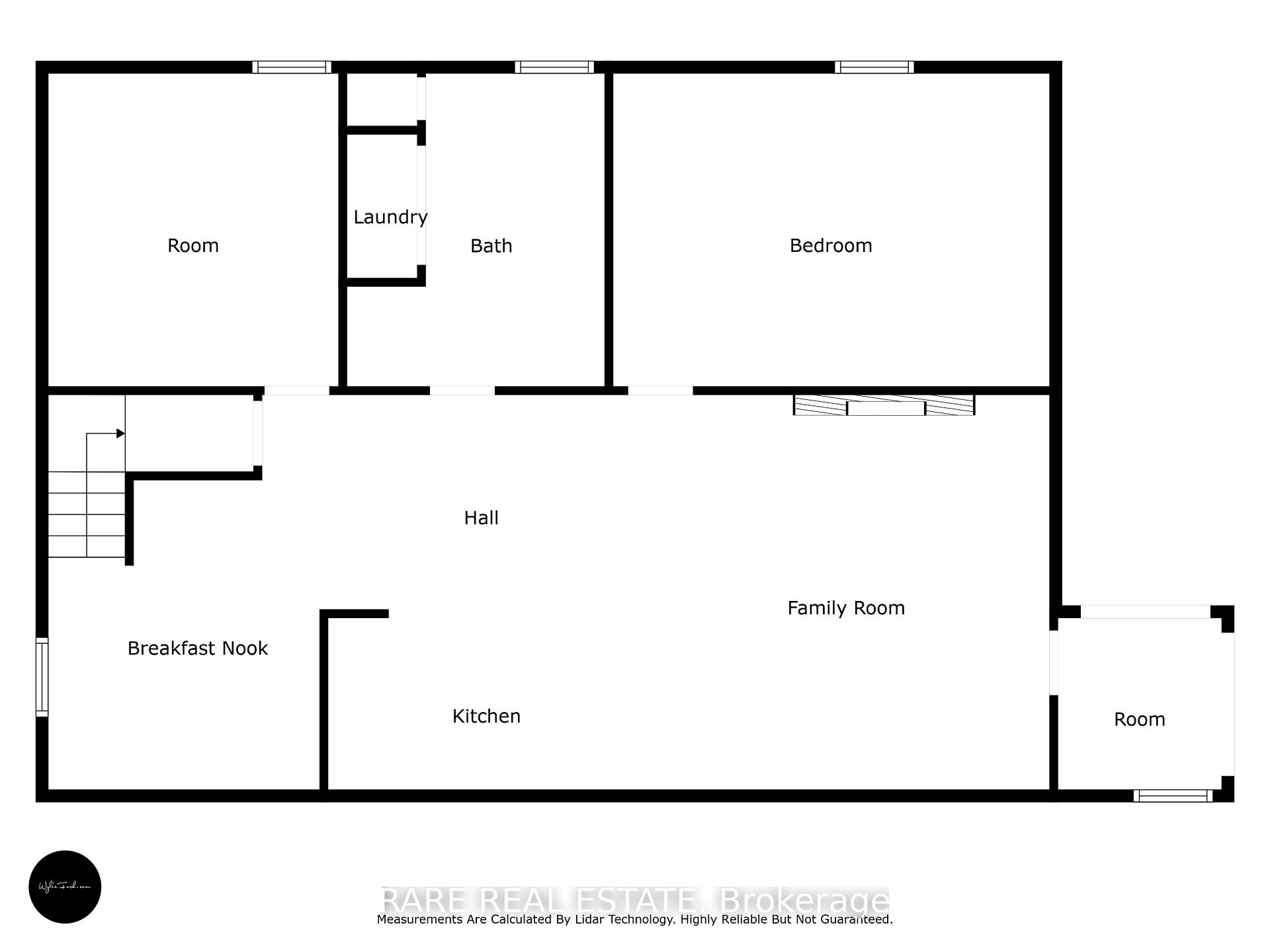
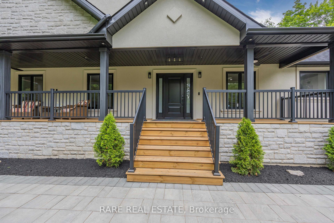
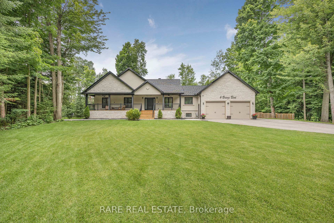
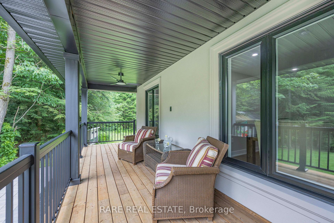
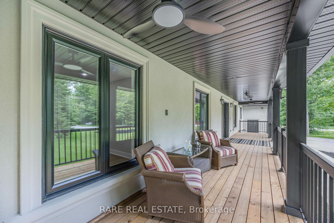
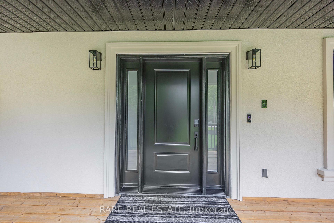
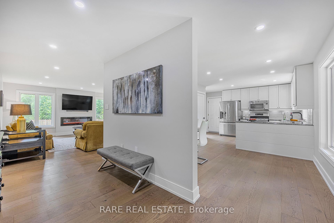
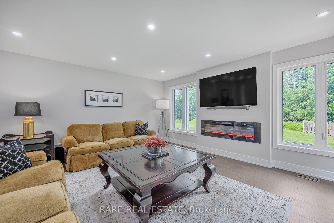
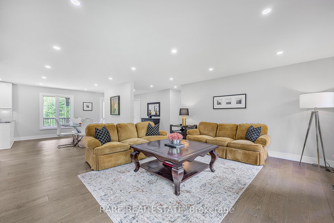
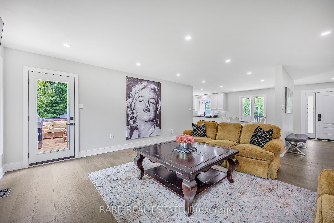
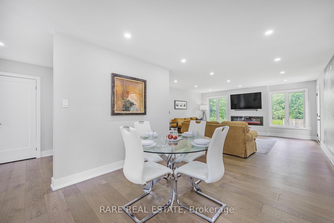
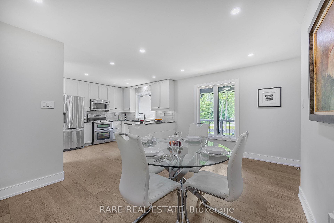
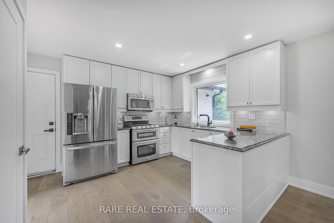
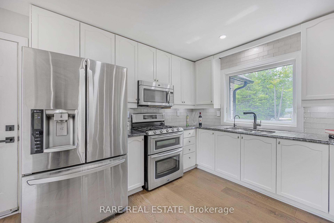
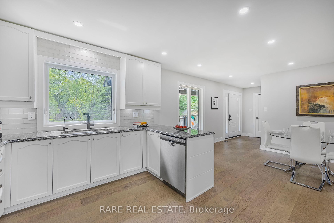
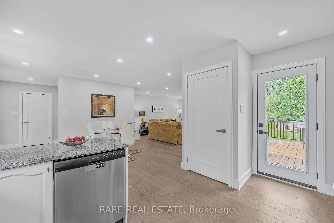
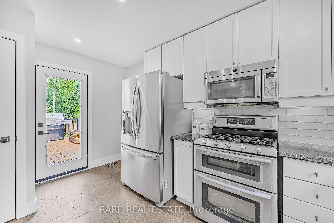
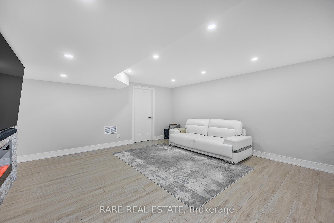
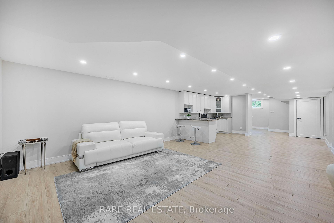
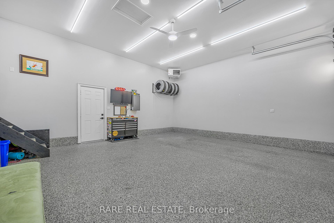

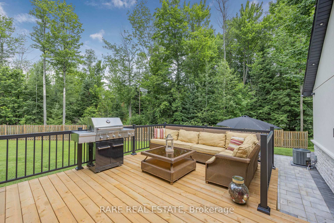
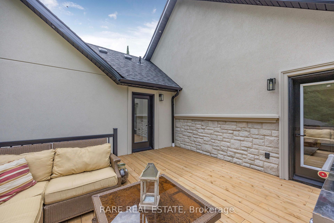
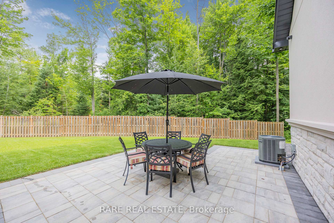

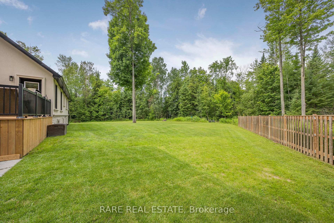
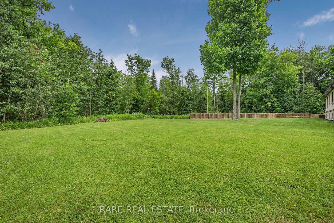
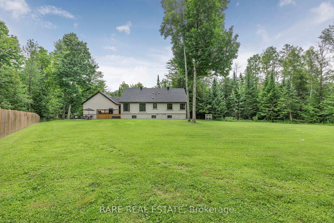
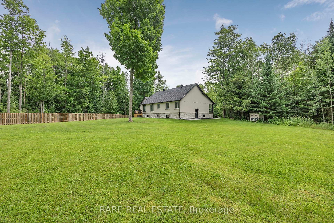
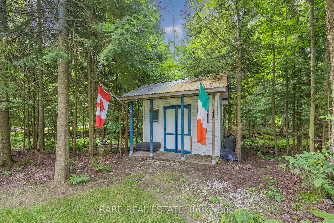
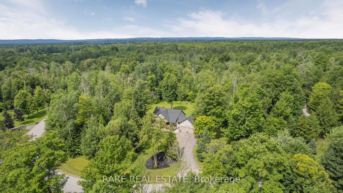
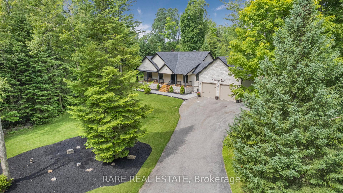
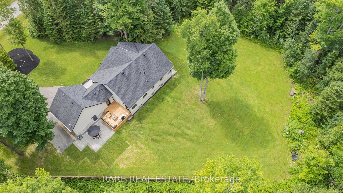
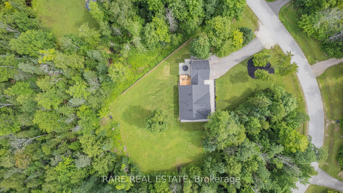
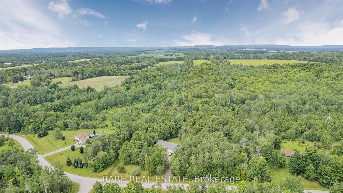
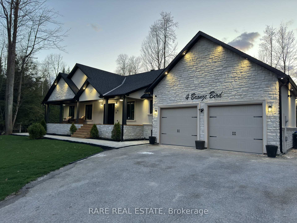
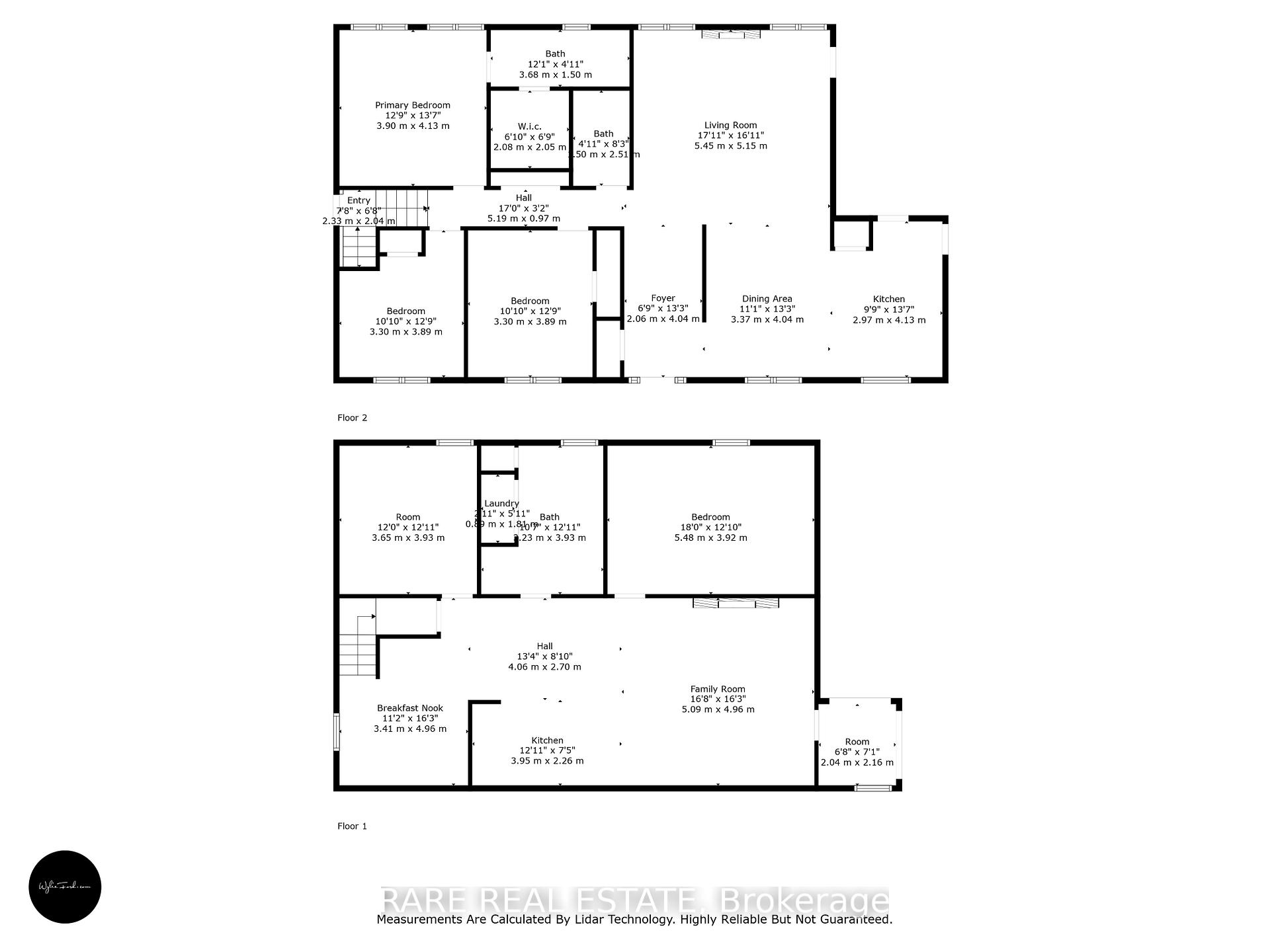
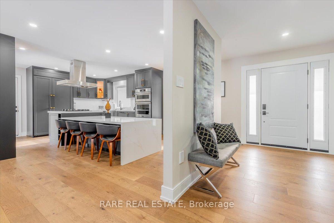
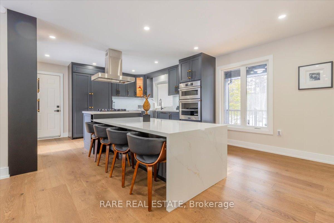
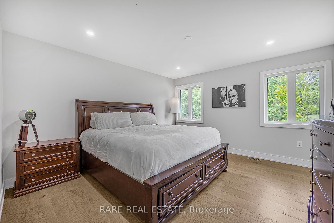
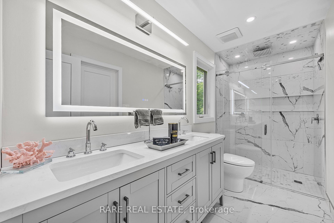
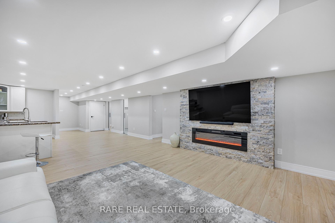
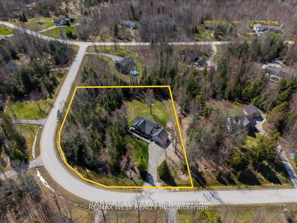
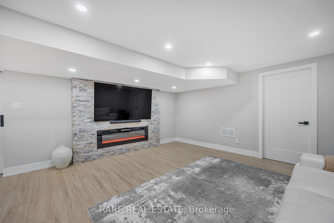
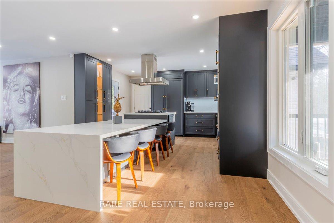
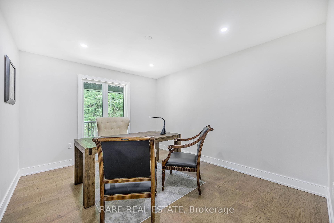
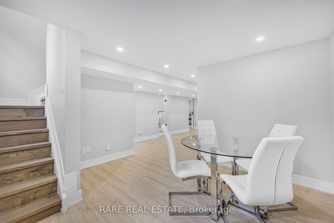

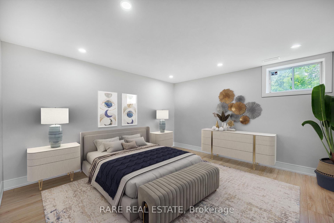




























































| Your Search Just Ended! This stunning custom-built bungalow combines the serenity of nature with modern architecture and technology. Nestled on a 1.4761-acre treed lot in one of New Lowell's prestigious communities, this home has undergone extensive renovations with smart home features and energy-efficient upgrades. The Fully Renovated Brand New Kitchen (2025) features Quartz Counters, a Brand New 48-inch Built-In Fridge, all new high-end appliances, a built-in wine rack, and LED lighting. The open-concept main level includes a bright living area with floor-to-ceiling windows, creating a welcoming atmosphere. The primary bedroom has a large linen closet and in the hallway a bonus laundry rough-in .The lower level offers a 1,400 sq ft fully finished in-law suite with a separate entrance, a kitchen with granite countertops, a dining area, family room with a custom accent wall and fireplace, a 3-piece washroom with laundry facilities, two oversized bedrooms, and a versatile bonus space.The oversized double car heated garage has commercial-grade epoxy flooring, new doors (2023).This home is equipped with smart home features for security, convenience, and efficiency, with remote monitoring and control. It also includes new low E windows and doors (2023), a new roof (2023), new furnace, new attic insulation, and a water filtration system (2025). Located on a quiet street ideal for young children, this property offers the perfect blend of modern amenities and energy-efficient features. New Lowell is a family-friendly community close to Blue Mountain for skiing and Wasaga Beach for summer fun, an ideal place to call home. This Home Is A MUST SEE! |
| Price | $1,525,000 |
| Taxes: | $4768.74 |
| Occupancy: | Owner |
| Address: | 4 Bronze Bird Cres , Clearview, L0M 1N0, Simcoe |
| Acreage: | .50-1.99 |
| Directions/Cross Streets: | Switzer St To Concession 5 |
| Rooms: | 6 |
| Rooms +: | 4 |
| Bedrooms: | 3 |
| Bedrooms +: | 2 |
| Family Room: | F |
| Basement: | Finished, Separate Ent |
| Level/Floor | Room | Length(ft) | Width(ft) | Descriptions | |
| Room 1 | Main | Living Ro | 17.06 | 17.88 | Hardwood Floor, Fireplace, Pot Lights |
| Room 2 | Main | Kitchen | 14.27 | 11.64 | Hardwood Floor, Formal Rm, Pot Lights |
| Room 3 | Main | Dining Ro | 13.94 | 11.15 | Hardwood Floor, B/I Appliances, Crown Moulding |
| Room 4 | Main | Primary B | 13.12 | 12.3 | Ensuite Bath, Walk-In Closet(s), Hardwood Floor |
| Room 5 | Main | Bedroom 2 | 13.45 | 12.14 | Hardwood Floor, Large Closet, Picture Window |
| Room 6 | Main | Bedroom 3 | 13.12 | 10.17 | Large Closet, Picture Window, Hardwood Floor |
| Room 7 | Basement | Kitchen | 13.61 | 7.38 | Laminate, Open Concept |
| Room 8 | Basement | Bedroom 4 | 18.2 | 13.45 | Laminate |
| Room 9 | Basement | Bedroom 5 | 13.12 | 12.14 | Laminate |
| Room 10 | Basement | Recreatio | 32.14 | 15.09 | Fireplace, Laminate |
| Room 11 | Basement | Office | 11.97 | 11.97 |
| Washroom Type | No. of Pieces | Level |
| Washroom Type 1 | 4 | Main |
| Washroom Type 2 | 3 | Basement |
| Washroom Type 3 | 0 | |
| Washroom Type 4 | 0 | |
| Washroom Type 5 | 0 |
| Total Area: | 0.00 |
| Property Type: | Detached |
| Style: | Bungalow |
| Exterior: | Stone, Stucco (Plaster) |
| Garage Type: | Attached |
| (Parking/)Drive: | Private Do |
| Drive Parking Spaces: | 12 |
| Park #1 | |
| Parking Type: | Private Do |
| Park #2 | |
| Parking Type: | Private Do |
| Pool: | None |
| Other Structures: | Garden Shed |
| Approximatly Square Footage: | 1500-2000 |
| Property Features: | Greenbelt/Co, Park |
| CAC Included: | N |
| Water Included: | N |
| Cabel TV Included: | N |
| Common Elements Included: | N |
| Heat Included: | N |
| Parking Included: | N |
| Condo Tax Included: | N |
| Building Insurance Included: | N |
| Fireplace/Stove: | Y |
| Heat Type: | Forced Air |
| Central Air Conditioning: | Central Air |
| Central Vac: | Y |
| Laundry Level: | Syste |
| Ensuite Laundry: | F |
| Elevator Lift: | False |
| Sewers: | Septic |
| Water: | Drilled W |
| Water Supply Types: | Drilled Well |
| Utilities-Cable: | A |
| Utilities-Hydro: | Y |
$
%
Years
This calculator is for demonstration purposes only. Always consult a professional
financial advisor before making personal financial decisions.
| Although the information displayed is believed to be accurate, no warranties or representations are made of any kind. |
| RARE REAL ESTATE |
- Listing -1 of 0
|
|

Simon Huang
Broker
Bus:
905-241-2222
Fax:
905-241-3333
| Virtual Tour | Book Showing | Email a Friend |
Jump To:
At a Glance:
| Type: | Freehold - Detached |
| Area: | Simcoe |
| Municipality: | Clearview |
| Neighbourhood: | New Lowell |
| Style: | Bungalow |
| Lot Size: | x 278.87(Feet) |
| Approximate Age: | |
| Tax: | $4,768.74 |
| Maintenance Fee: | $0 |
| Beds: | 3+2 |
| Baths: | 3 |
| Garage: | 0 |
| Fireplace: | Y |
| Air Conditioning: | |
| Pool: | None |
Locatin Map:
Payment Calculator:

Listing added to your favorite list
Looking for resale homes?

By agreeing to Terms of Use, you will have ability to search up to 307073 listings and access to richer information than found on REALTOR.ca through my website.

