$3,000
Available - For Rent
Listing ID: X12109010
578 Chesapeake Cres , Waterloo, N2K 4G2, Waterloo
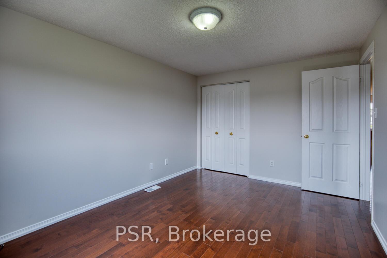
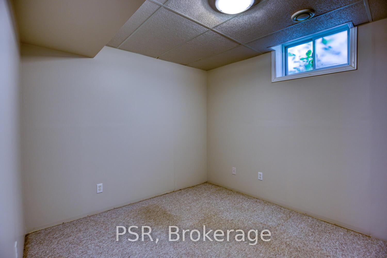
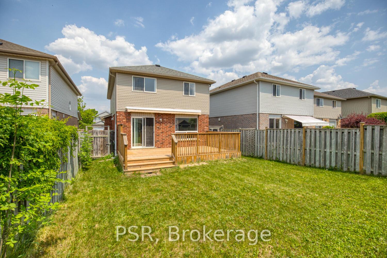
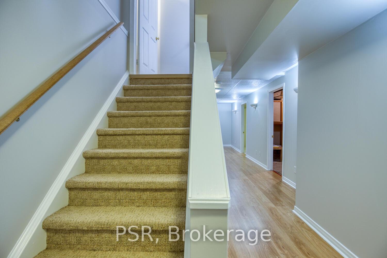
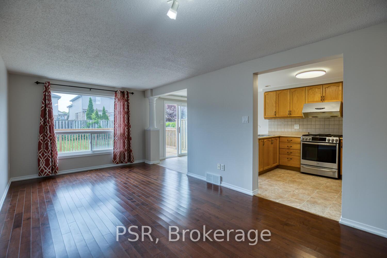
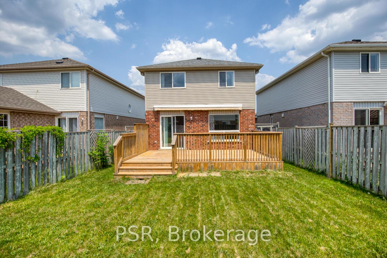
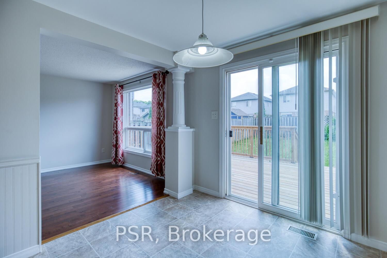
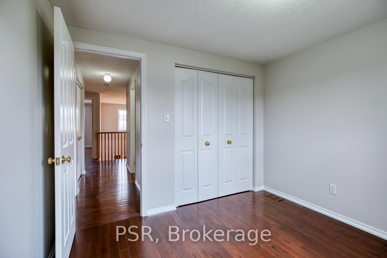
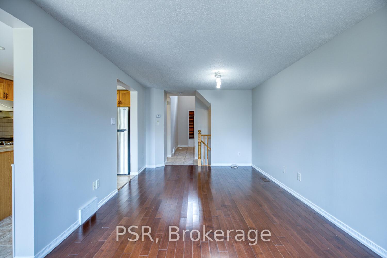
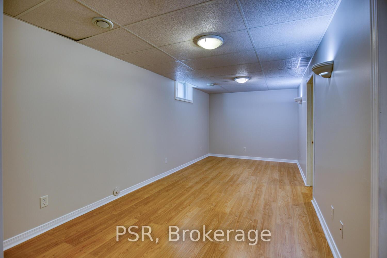
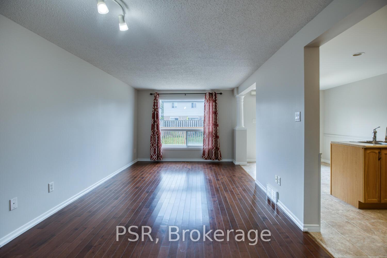
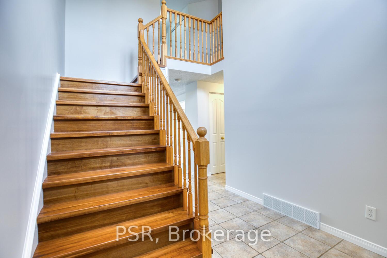
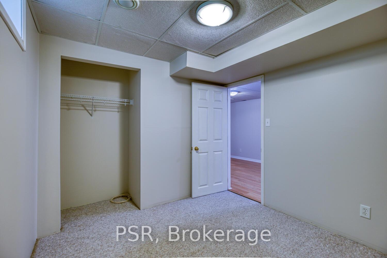
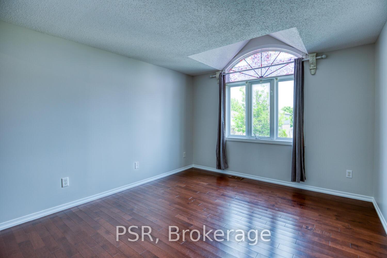
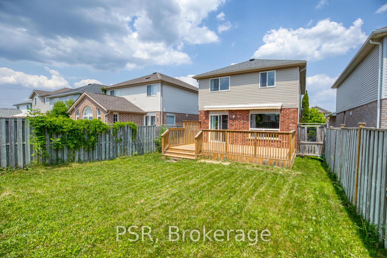
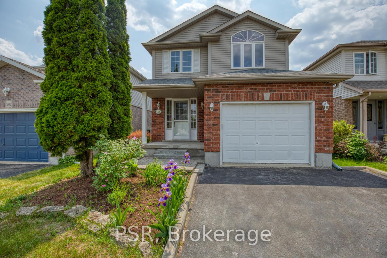
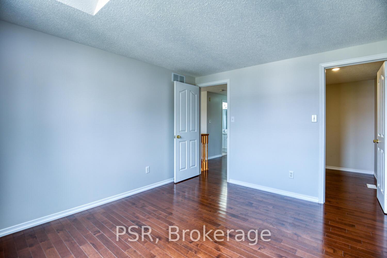
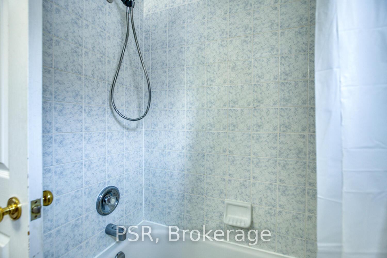
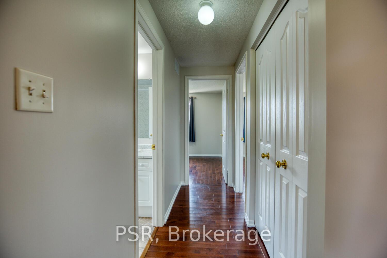
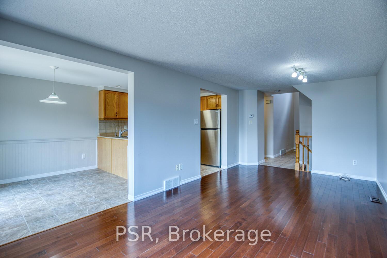

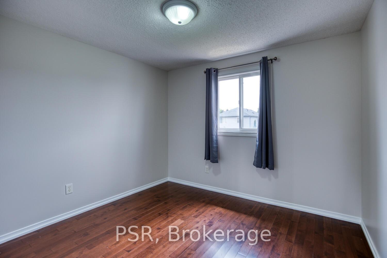
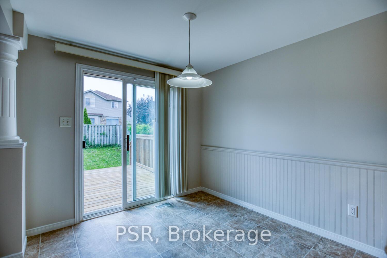
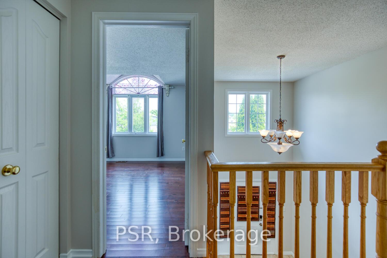
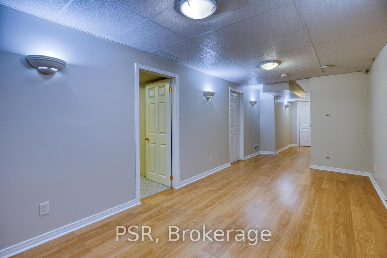
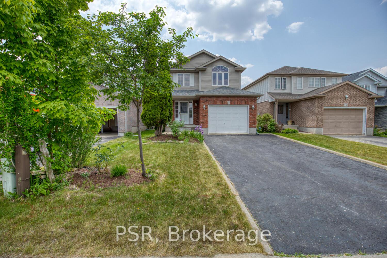
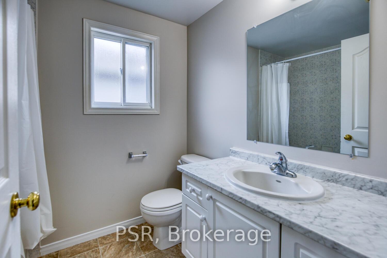
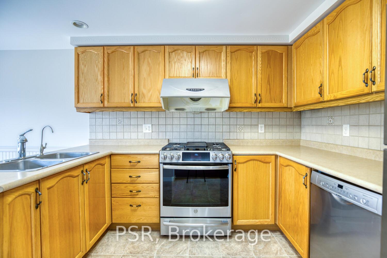
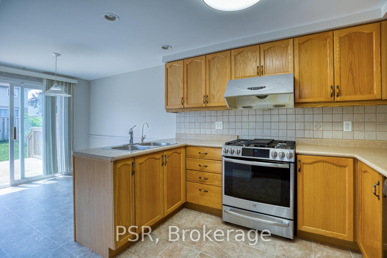
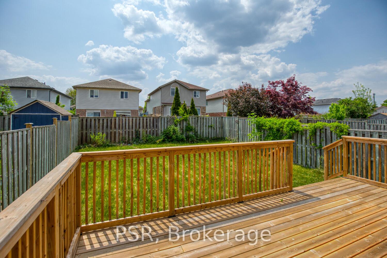
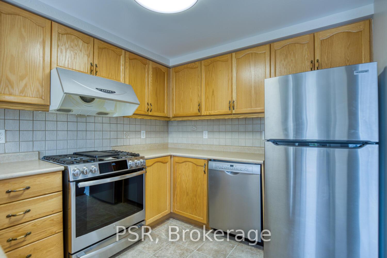
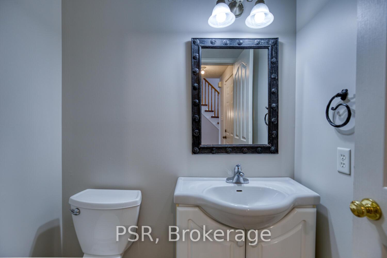
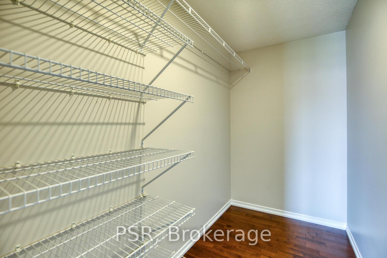
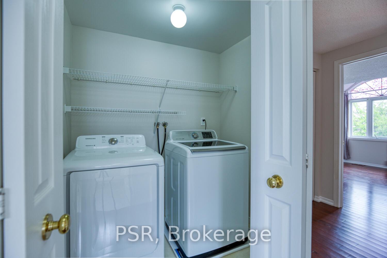


































| Welcome To This Charming 3-Bedroom, 1.5-Bathroom Home Located In The Highly Desirable Eastbridge Community Of Waterloo. Boasting A Carpet-Free Main And Second Level, This Home Offers A Modern, Low-Maintenance Lifestyle. Step Inside To A Bright And Open-Concept Main Floor Featuring A Spacious Kitchen, Cozy Dinette, And A Large Family Room Filled With Natural Light- Ideal For Everyday Living And Entertaining. Upstairs, You'll Find Three Generously Sized Bedrooms, Offering Plenty Of Space For Rest And Relaxation. The Finished Basement Adds Extra Versatility, Whether You Envision A Home Office, Playroom, Or Entertainment Space. Enjoy Outdoor Living In The Fully Fenced Backyard, Complete With A Deck Perfect For Summer Barbecues. Situated Near Scenic Walking Trails, Shopping Centres, And A Variety Of Amenities, This Home Blends Comfort, Style, And Convenience In One Perfect Package. |
| Price | $3,000 |
| Taxes: | $0.00 |
| Occupancy: | Tenant |
| Address: | 578 Chesapeake Cres , Waterloo, N2K 4G2, Waterloo |
| Acreage: | < .50 |
| Directions/Cross Streets: | Bridge St. w |
| Rooms: | 7 |
| Bedrooms: | 3 |
| Bedrooms +: | 0 |
| Family Room: | T |
| Basement: | Full, Finished |
| Furnished: | Unfu |
| Level/Floor | Room | Length(ft) | Width(ft) | Descriptions | |
| Room 1 | Main | Kitchen | 9.15 | 8.17 | |
| Room 2 | Main | Dining Ro | 9.32 | 8.82 | |
| Room 3 | Main | Family Ro | 19.65 | 10.23 | |
| Room 4 | Main | Bathroom | 4 | 4.99 | 2 Pc Bath |
| Room 5 | Second | Bedroom | 10.82 | 12.33 | |
| Room 6 | Second | Bedroom | 13.91 | 10.23 | |
| Room 7 | Second | Bedroom | 9.91 | 9.74 | |
| Room 8 | Second | Bathroom | 8 | 4.99 | 4 Pc Bath |
| Room 9 | Basement | Recreatio | 18.99 | 9.32 | |
| Room 10 | Basement | Other | 10 | 9.09 |
| Washroom Type | No. of Pieces | Level |
| Washroom Type 1 | 2 | Main |
| Washroom Type 2 | 4 | Second |
| Washroom Type 3 | 0 | |
| Washroom Type 4 | 0 | |
| Washroom Type 5 | 0 |
| Total Area: | 0.00 |
| Approximatly Age: | 16-30 |
| Property Type: | Detached |
| Style: | 2-Storey |
| Exterior: | Brick, Vinyl Siding |
| Garage Type: | Attached |
| (Parking/)Drive: | Available, |
| Drive Parking Spaces: | 2 |
| Park #1 | |
| Parking Type: | Available, |
| Park #2 | |
| Parking Type: | Available |
| Park #3 | |
| Parking Type: | Private Do |
| Pool: | None |
| Laundry Access: | Laundry Close |
| Other Structures: | Fence - Full |
| Approximatly Age: | 16-30 |
| Approximatly Square Footage: | 1100-1500 |
| Property Features: | Golf, Park |
| CAC Included: | N |
| Water Included: | Y |
| Cabel TV Included: | N |
| Common Elements Included: | N |
| Heat Included: | Y |
| Parking Included: | Y |
| Condo Tax Included: | N |
| Building Insurance Included: | N |
| Fireplace/Stove: | N |
| Heat Type: | Forced Air |
| Central Air Conditioning: | Central Air |
| Central Vac: | N |
| Laundry Level: | Syste |
| Ensuite Laundry: | F |
| Sewers: | Sewer |
| Utilities-Cable: | A |
| Utilities-Hydro: | Y |
| Although the information displayed is believed to be accurate, no warranties or representations are made of any kind. |
| PSR |
- Listing -1 of 0
|
|

Simon Huang
Broker
Bus:
905-241-2222
Fax:
905-241-3333
| Virtual Tour | Book Showing | Email a Friend |
Jump To:
At a Glance:
| Type: | Freehold - Detached |
| Area: | Waterloo |
| Municipality: | Waterloo |
| Neighbourhood: | Dufferin Grove |
| Style: | 2-Storey |
| Lot Size: | x 113.36(Feet) |
| Approximate Age: | 16-30 |
| Tax: | $0 |
| Maintenance Fee: | $0 |
| Beds: | 3 |
| Baths: | 2 |
| Garage: | 0 |
| Fireplace: | N |
| Air Conditioning: | |
| Pool: | None |
Locatin Map:

Listing added to your favorite list
Looking for resale homes?

By agreeing to Terms of Use, you will have ability to search up to 307073 listings and access to richer information than found on REALTOR.ca through my website.

