$1,475,000
Available - For Sale
Listing ID: X12109000
583511 Hamilton Road , Ingersoll, N5C 3J7, Oxford

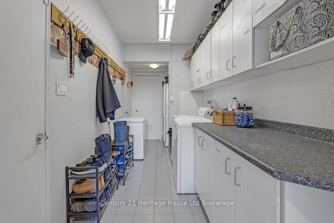
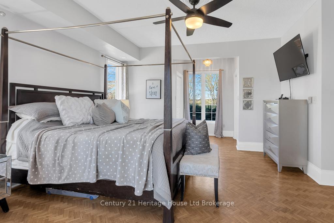
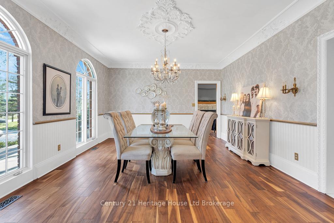
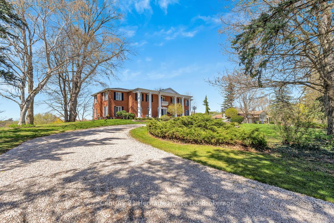
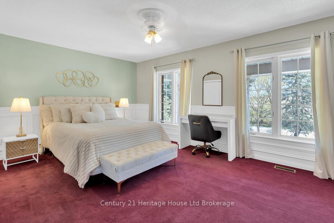
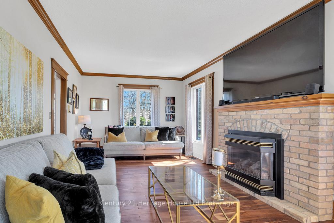
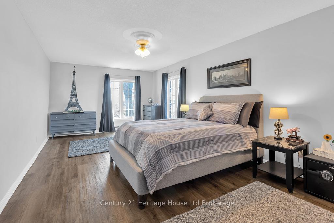
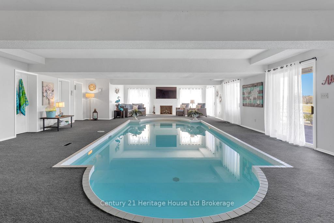
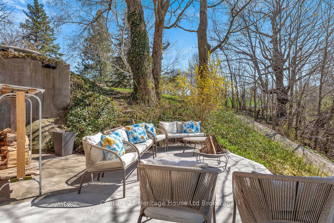
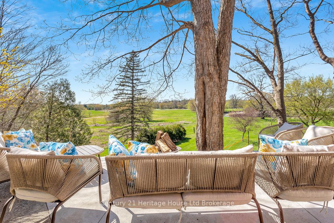
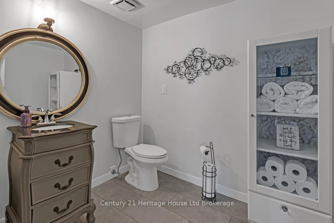
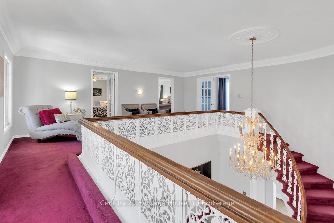
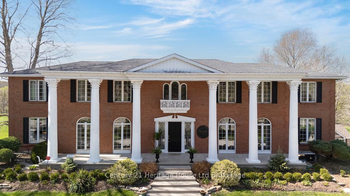
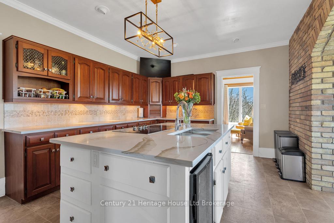
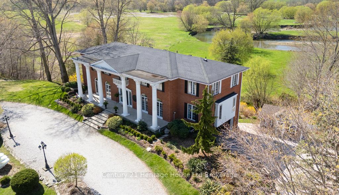
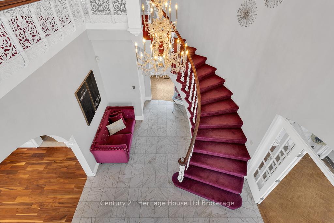
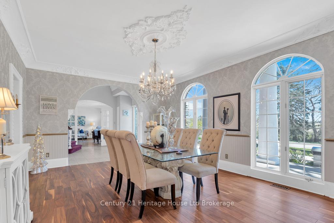
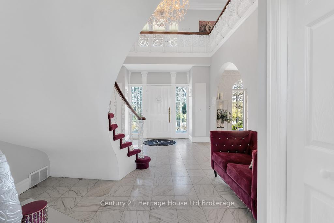
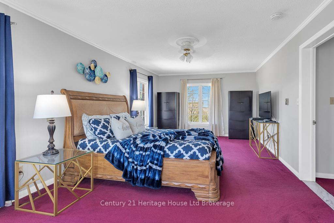
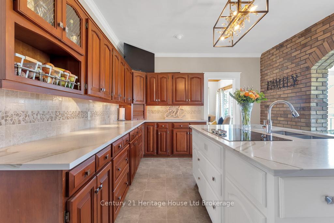
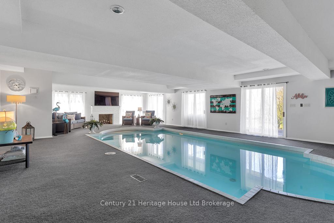
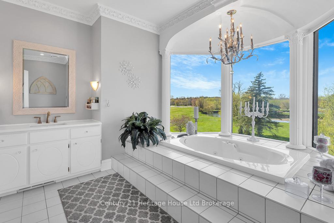
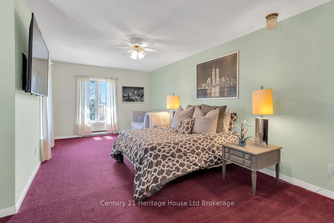
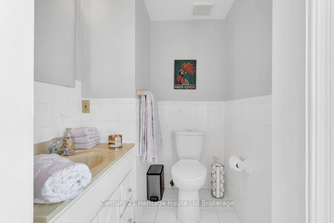
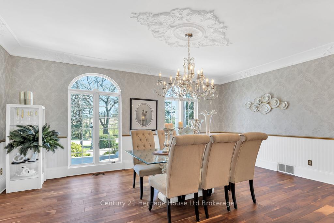
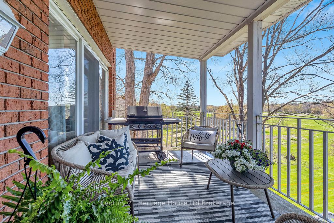
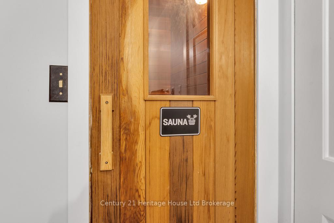
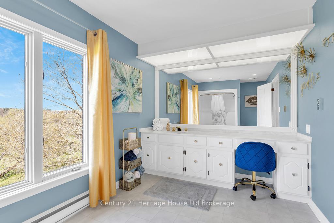
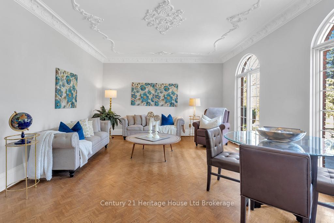

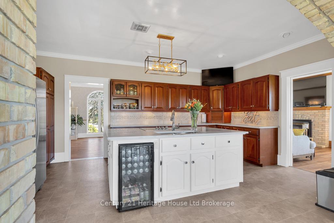
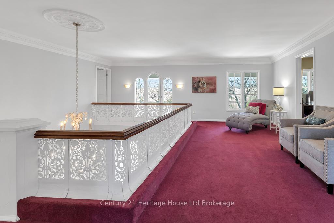
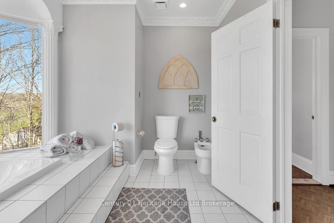
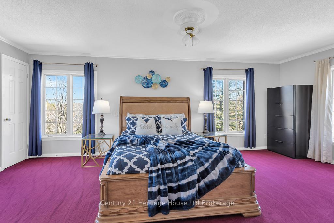
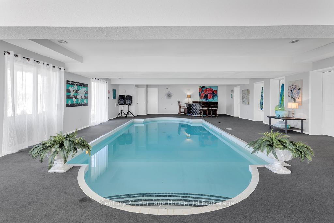
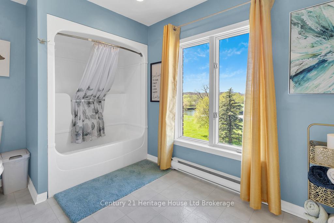
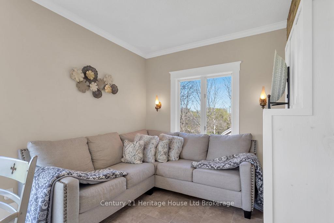
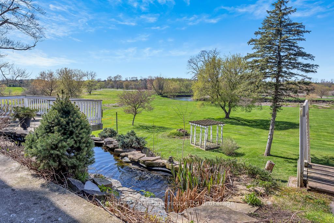
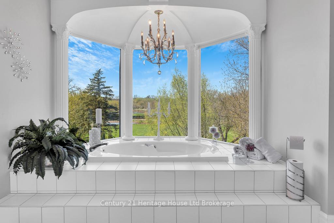
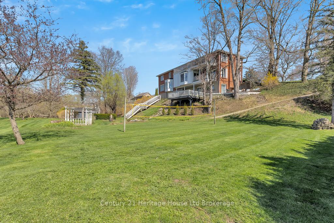
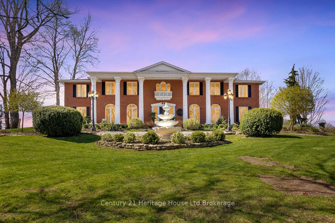
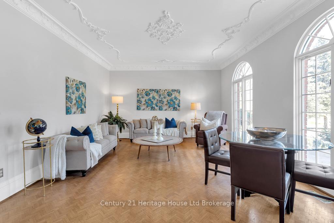
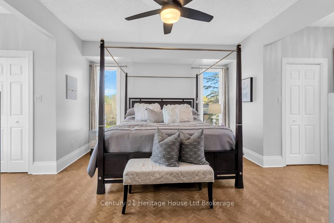
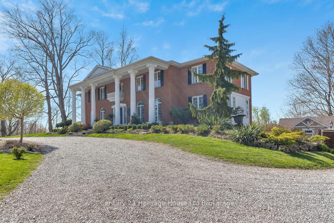
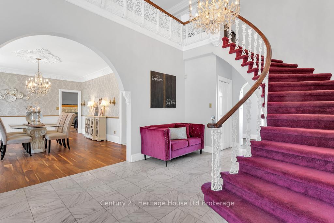
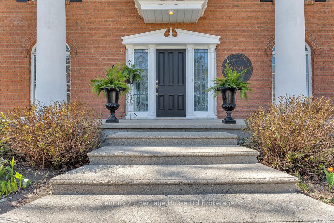
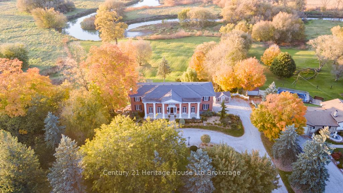
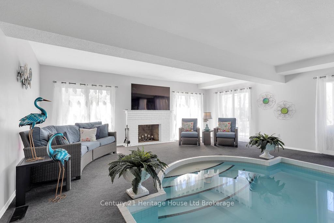

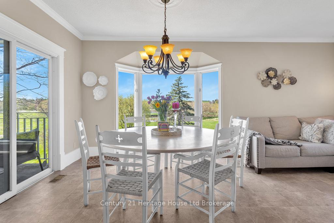
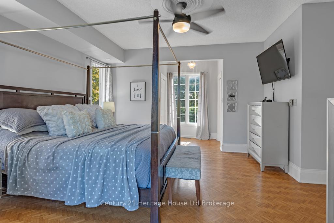
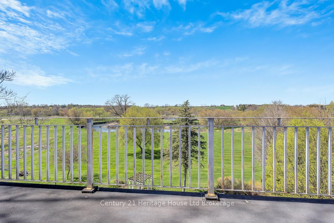
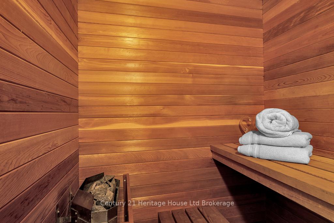
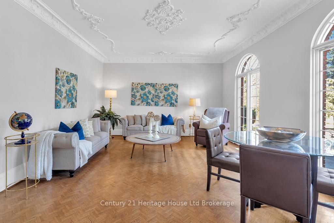
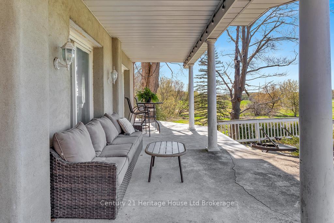
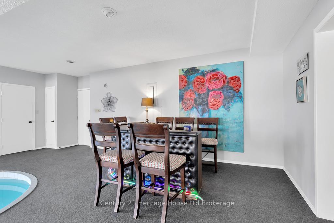
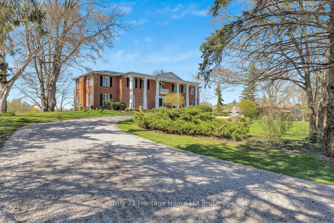
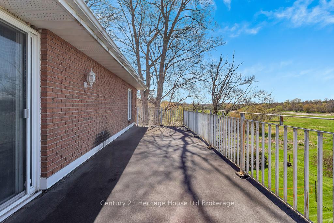



























































| Live your best life on this 1 acre estate overlooking the river, forest and meadows full of wildlife. Your home will be more like a Resort with 7500 sq ft. of living space with indoor heated saltwater pool and sauna. 5 over sized bedrooms and 4 bathrooms should fit the largest of families. Luxury and formality is around every corner with grand circular staircase, spa bathroom with jet tub overlooking grounds, large decorative crown moldings and ceiling decor, endless chandeliers, marble floors and transitions, cast iron church railings, walnut and parquet hardwood floors Plus very formal dining room and living rooms. 4 decks overlooking all corners of property and all levels. Even a Rapunzel deck for the romantics over the front door. Huge covered front porch with 6 huge columns give this house a Georgian Manor feel. Come see the 'Million Dollar View' |
| Price | $1,475,000 |
| Taxes: | $6992.51 |
| Occupancy: | Owner |
| Address: | 583511 Hamilton Road , Ingersoll, N5C 3J7, Oxford |
| Acreage: | .50-1.99 |
| Directions/Cross Streets: | Ingersoll Rd |
| Rooms: | 11 |
| Bedrooms: | 5 |
| Bedrooms +: | 0 |
| Family Room: | T |
| Basement: | Finished wit |
| Level/Floor | Room | Length(ft) | Width(ft) | Descriptions | |
| Room 1 | Main | Dining Ro | 18.01 | 13.74 | |
| Room 2 | Main | Living Ro | 18.01 | 13.74 | |
| Room 3 | Main | Family Ro | 22.99 | 12 | |
| Room 4 | Main | Kitchen | 18.5 | 12.23 | |
| Room 5 | Main | Breakfast | 19.16 | 8.99 | |
| Room 6 | Main | Primary B | 22.99 | 12 | |
| Room 7 | Second | Bedroom | 21.75 | 11.84 | |
| Room 8 | Second | Bedroom | 13.48 | 12.4 | |
| Room 9 | Second | Bedroom | 18.4 | 14.24 | |
| Room 10 | Second | Bedroom | 19.42 | 6.56 | |
| Room 11 | Lower | Great Roo | 32.73 | 28.4 | |
| Room 12 | Lower | Laundry | 12 | 5.84 |
| Washroom Type | No. of Pieces | Level |
| Washroom Type 1 | 4 | Main |
| Washroom Type 2 | 2 | Main |
| Washroom Type 3 | 4 | Second |
| Washroom Type 4 | 0 | |
| Washroom Type 5 | 2 | Lower |
| Total Area: | 0.00 |
| Approximatly Age: | 31-50 |
| Property Type: | Detached |
| Style: | 2-Storey |
| Exterior: | Brick |
| Garage Type: | Attached |
| (Parking/)Drive: | Circular D |
| Drive Parking Spaces: | 15 |
| Park #1 | |
| Parking Type: | Circular D |
| Park #2 | |
| Parking Type: | Circular D |
| Pool: | Indoor, |
| Other Structures: | Garden Shed |
| Approximatly Age: | 31-50 |
| Approximatly Square Footage: | 5000 + |
| Property Features: | Golf, Hospital |
| CAC Included: | N |
| Water Included: | N |
| Cabel TV Included: | N |
| Common Elements Included: | N |
| Heat Included: | N |
| Parking Included: | N |
| Condo Tax Included: | N |
| Building Insurance Included: | N |
| Fireplace/Stove: | Y |
| Heat Type: | Forced Air |
| Central Air Conditioning: | Central Air |
| Central Vac: | Y |
| Laundry Level: | Syste |
| Ensuite Laundry: | F |
| Elevator Lift: | False |
| Sewers: | Septic |
| Utilities-Cable: | Y |
| Utilities-Hydro: | Y |
$
%
Years
This calculator is for demonstration purposes only. Always consult a professional
financial advisor before making personal financial decisions.
| Although the information displayed is believed to be accurate, no warranties or representations are made of any kind. |
| Century 21 Heritage House Ltd Brokerage |
- Listing -1 of 0
|
|

Simon Huang
Broker
Bus:
905-241-2222
Fax:
905-241-3333
| Book Showing | Email a Friend |
Jump To:
At a Glance:
| Type: | Freehold - Detached |
| Area: | Oxford |
| Municipality: | Ingersoll |
| Neighbourhood: | Dufferin Grove |
| Style: | 2-Storey |
| Lot Size: | x 223.52(Feet) |
| Approximate Age: | 31-50 |
| Tax: | $6,992.51 |
| Maintenance Fee: | $0 |
| Beds: | 5 |
| Baths: | 4 |
| Garage: | 0 |
| Fireplace: | Y |
| Air Conditioning: | |
| Pool: | Indoor, |
Locatin Map:
Payment Calculator:

Listing added to your favorite list
Looking for resale homes?

By agreeing to Terms of Use, you will have ability to search up to 307073 listings and access to richer information than found on REALTOR.ca through my website.

