$599,000
Available - For Sale
Listing ID: X12027309
12 Fennell Stre South , Southgate, N0C 1B0, Grey County
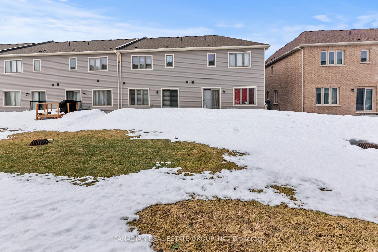
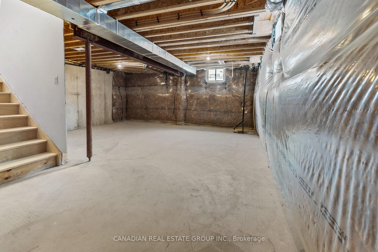
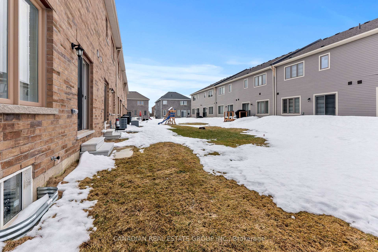
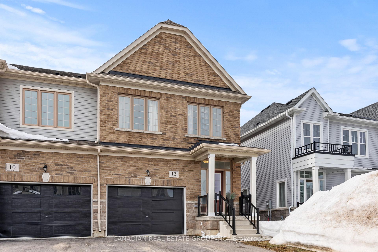
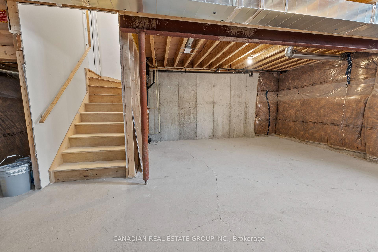
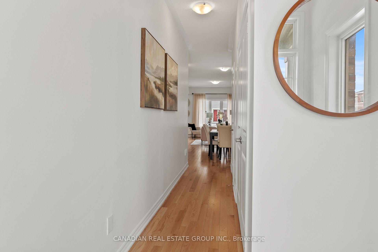
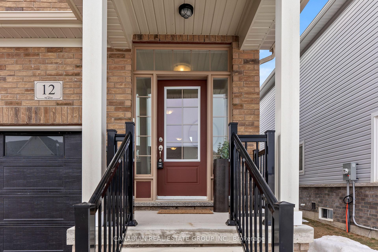
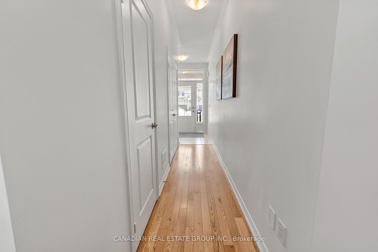
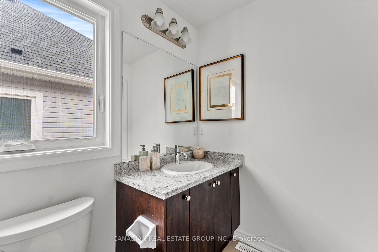
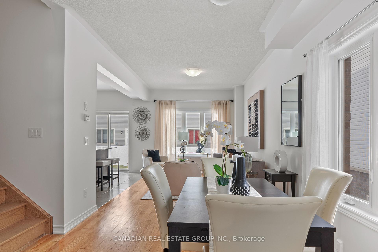
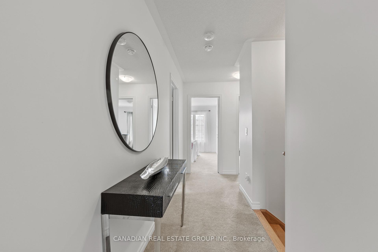
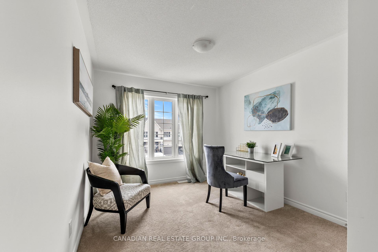
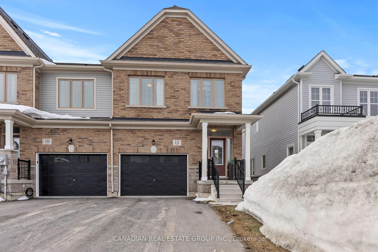
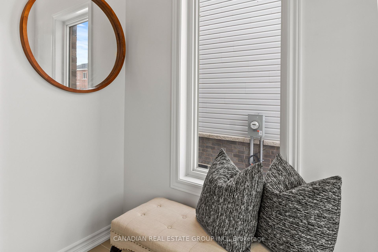
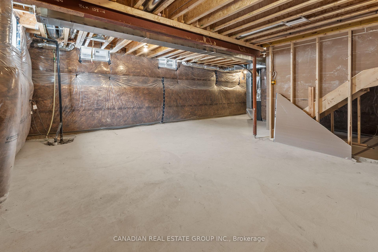
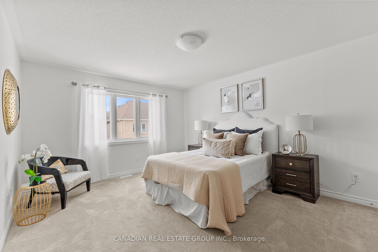
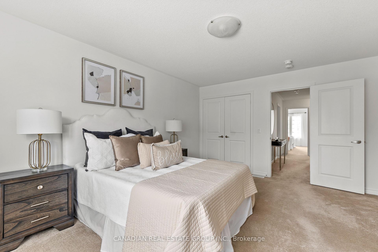
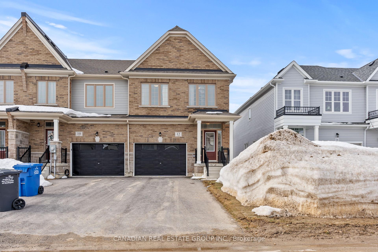
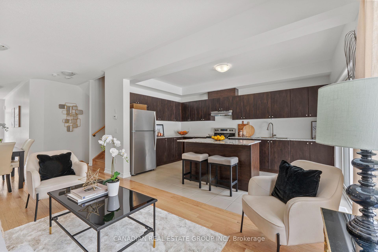
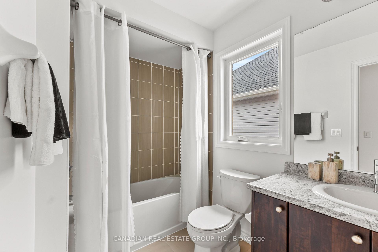
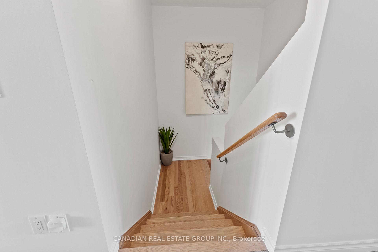
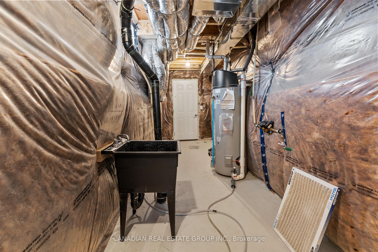
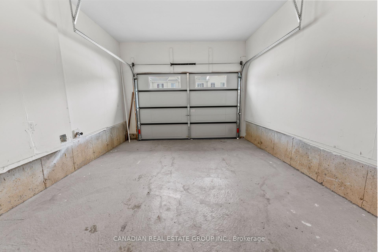
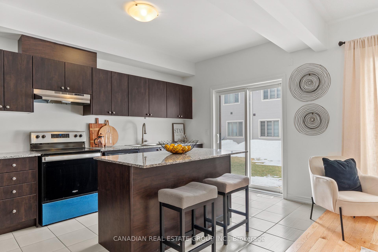
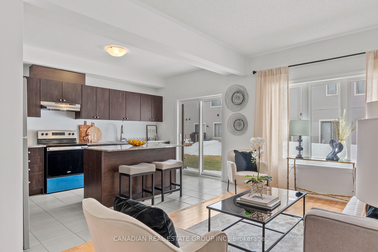
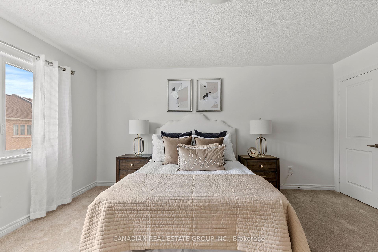
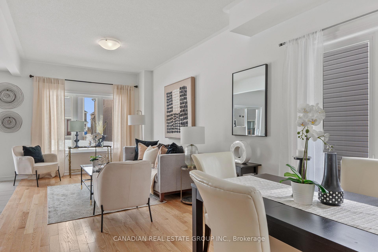

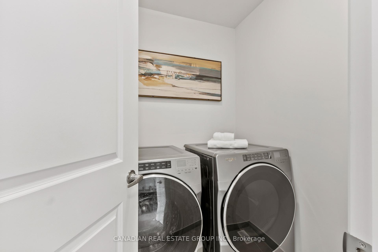
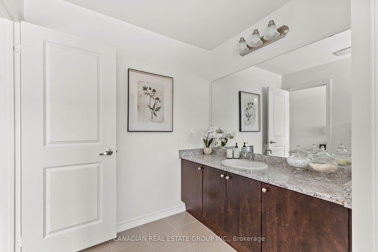
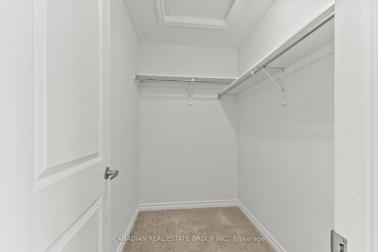
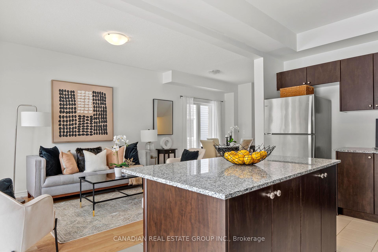
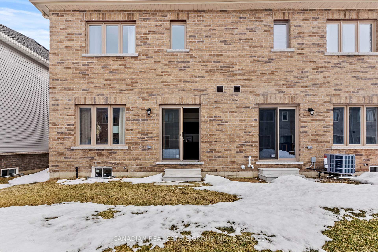
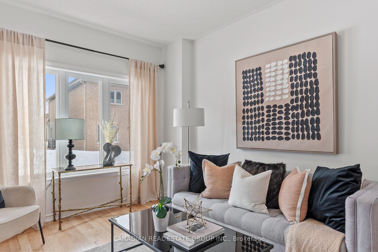
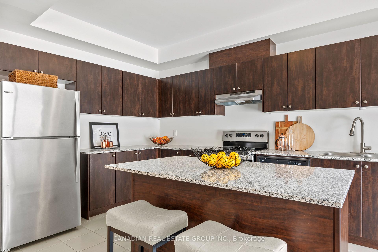
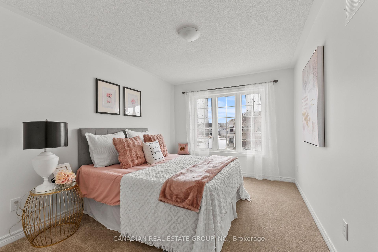

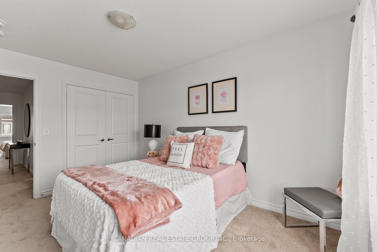








































| Welcome To This Stunning Townhouse With 3 Bedrooms And 2.5 Bathrooms, Designed Like A Semi-Detached Home! This Bright And Stunning Property Is Located In The Growing Community Of Dundalk! The Spacious Kitchen is Equipped with Stainless Steel Appliances, Granite Countertops & Upgraded Cabinetry. Hardwood Flooring Throughout the Main Floor, 9 Ft Ceilings on the Main & the Natural Oak Staircase Add To The Luxury That This Home Provides. 3 Spacious Bedrooms & 2 Full Bathrooms Upstairs Awaits You & Your Family! The Unfinished Basement Is the Blank Canvas for you to Create Another Lovely Space As It Fits You Best. Whether It's Raising Your Family, Your Starter Home, or Where You Retire To, This House Has it All & Is Waiting for You! |
| Price | $599,000 |
| Taxes: | $4438.98 |
| Occupancy: | Vacant |
| Address: | 12 Fennell Stre South , Southgate, N0C 1B0, Grey County |
| Directions/Cross Streets: | Main St E & Dundalk St |
| Rooms: | 8 |
| Bedrooms: | 3 |
| Bedrooms +: | 0 |
| Family Room: | F |
| Basement: | Unfinished |
| Level/Floor | Room | Length(ft) | Width(ft) | Descriptions | |
| Room 1 | Main | Kitchen | 16.01 | 9.61 | Combined w/Br, Centre Island, Stainless Steel Appl |
| Room 2 | Main | Breakfast | 16.01 | 9.61 | Combined w/Kitchen, Sliding Doors, Tile Floor |
| Room 3 | Main | Living Ro | 23.88 | 10.5 | Combined w/Dining, Hardwood Floor |
| Room 4 | Main | Dining Ro | 23.88 | 10.5 | Combined w/Living, Hardwood Floor |
| Room 5 | Second | Primary B | 16.01 | 12.6 | 4 Pc Ensuite, Walk-In Closet(s), Large Window |
| Room 6 | Second | Bedroom 2 | 12.99 | 9.91 | Large Window |
| Room 7 | Second | Bedroom 3 | 13.81 | 9.91 | Large Window |
| Washroom Type | No. of Pieces | Level |
| Washroom Type 1 | 2 | Main |
| Washroom Type 2 | 4 | Second |
| Washroom Type 3 | 0 | |
| Washroom Type 4 | 0 | |
| Washroom Type 5 | 0 |
| Total Area: | 0.00 |
| Property Type: | Att/Row/Townhouse |
| Style: | 2-Storey |
| Exterior: | Brick |
| Garage Type: | Attached |
| (Parking/)Drive: | Private |
| Drive Parking Spaces: | 1 |
| Park #1 | |
| Parking Type: | Private |
| Park #2 | |
| Parking Type: | Private |
| Pool: | None |
| Approximatly Square Footage: | 1500-2000 |
| CAC Included: | N |
| Water Included: | N |
| Cabel TV Included: | N |
| Common Elements Included: | N |
| Heat Included: | N |
| Parking Included: | N |
| Condo Tax Included: | N |
| Building Insurance Included: | N |
| Fireplace/Stove: | N |
| Heat Type: | Forced Air |
| Central Air Conditioning: | Central Air |
| Central Vac: | N |
| Laundry Level: | Syste |
| Ensuite Laundry: | F |
| Sewers: | Sewer |
$
%
Years
This calculator is for demonstration purposes only. Always consult a professional
financial advisor before making personal financial decisions.
| Although the information displayed is believed to be accurate, no warranties or representations are made of any kind. |
| CANADIAN REAL ESTATE GROUP INC. |
- Listing -1 of 0
|
|

Simon Huang
Broker
Bus:
905-241-2222
Fax:
905-241-3333
| Book Showing | Email a Friend |
Jump To:
At a Glance:
| Type: | Freehold - Att/Row/Townhouse |
| Area: | Grey County |
| Municipality: | Southgate |
| Neighbourhood: | Southgate |
| Style: | 2-Storey |
| Lot Size: | x 98.12(Feet) |
| Approximate Age: | |
| Tax: | $4,438.98 |
| Maintenance Fee: | $0 |
| Beds: | 3 |
| Baths: | 3 |
| Garage: | 0 |
| Fireplace: | N |
| Air Conditioning: | |
| Pool: | None |
Locatin Map:
Payment Calculator:

Listing added to your favorite list
Looking for resale homes?

By agreeing to Terms of Use, you will have ability to search up to 307073 listings and access to richer information than found on REALTOR.ca through my website.

