$1,598,000
Available - For Sale
Listing ID: W12042471
28 DRUMMONDVILLE Driv , Brampton, L6P 3M9, Peel
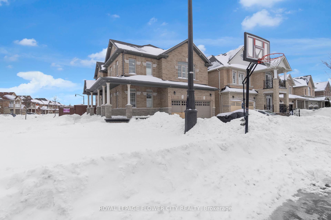
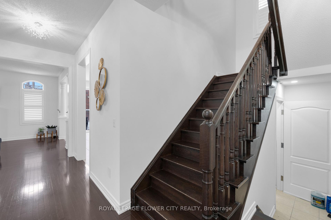
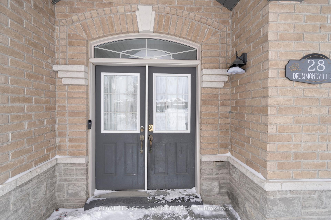
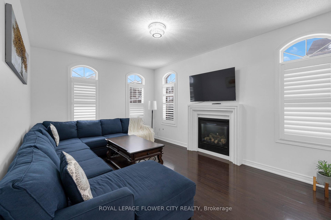
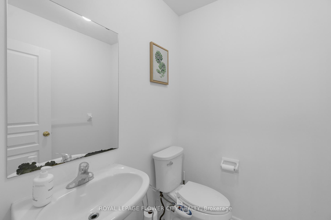
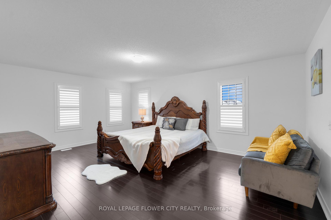
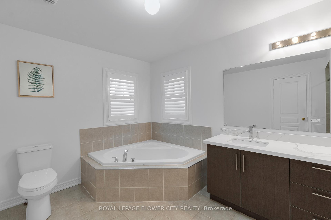
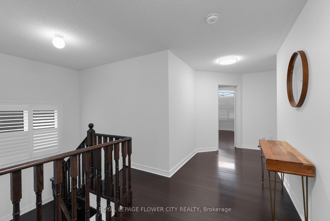
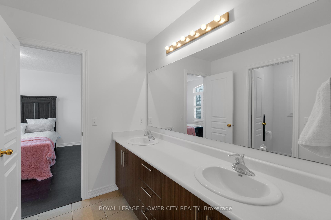
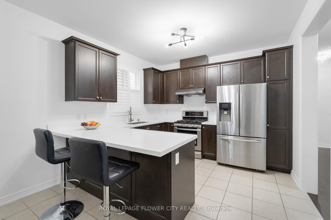
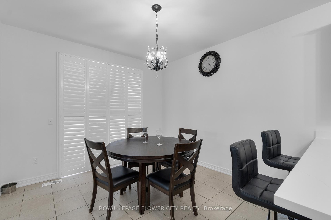
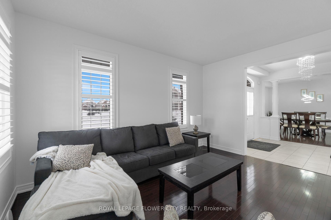

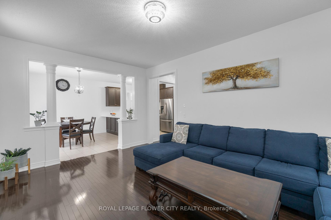
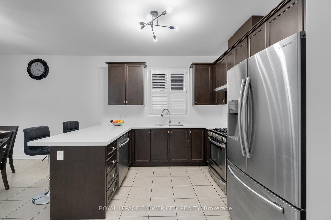
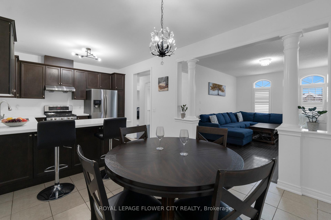
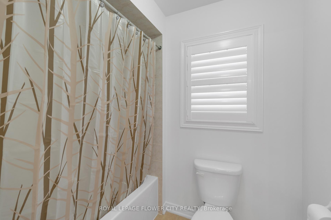
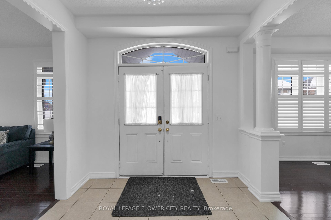
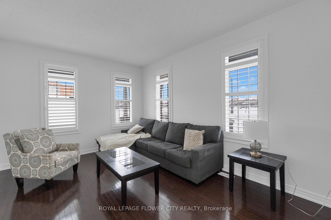
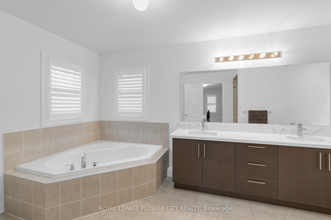
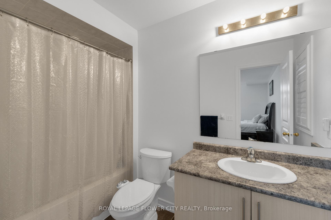
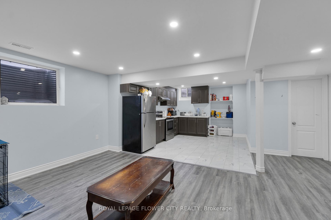
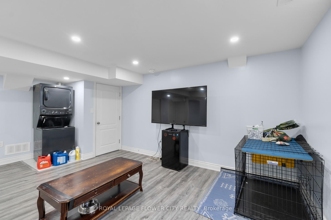
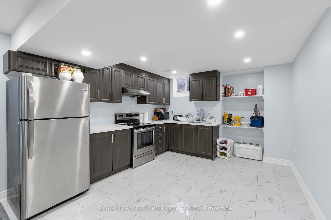
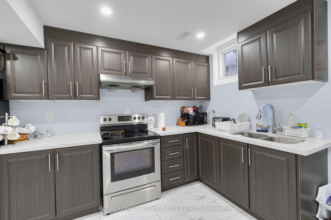
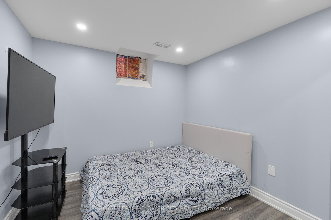
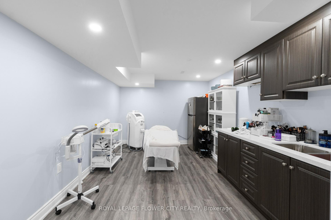
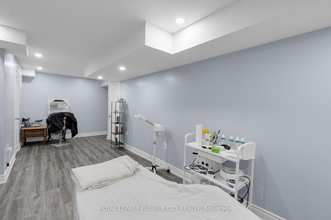
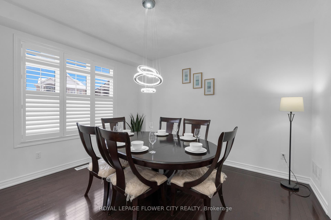
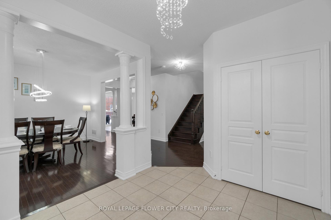
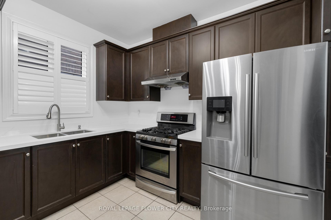
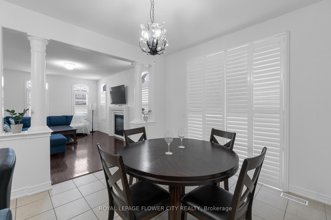
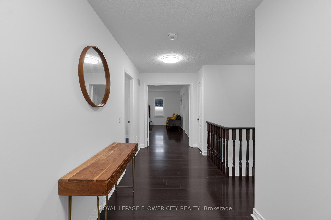
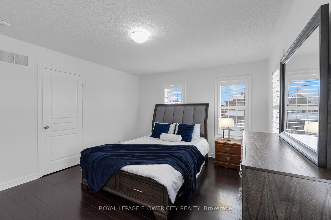
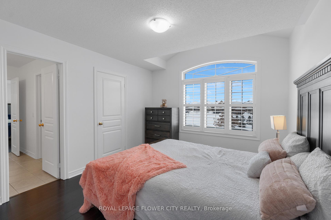
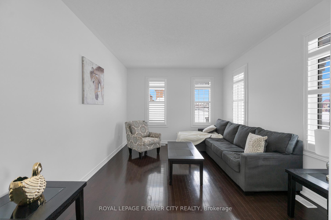
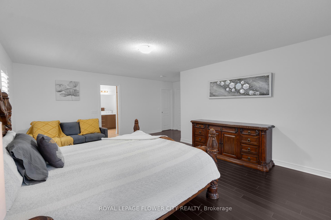
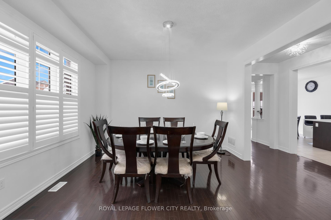
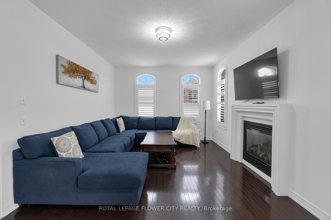

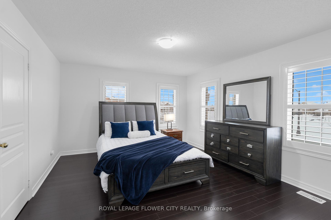
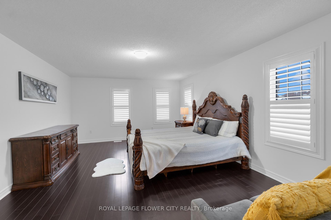
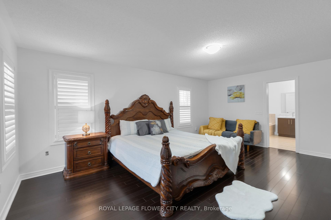
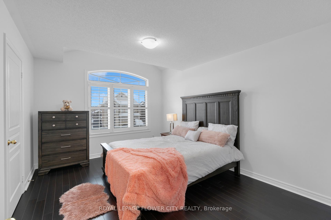
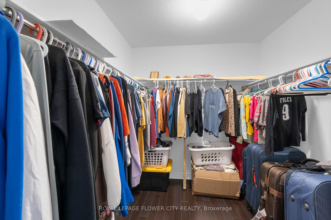
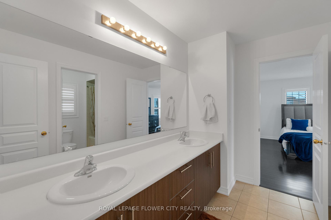
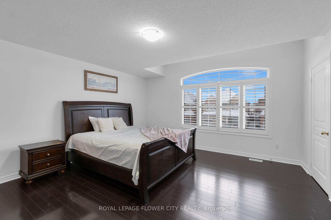
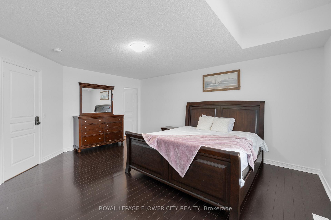
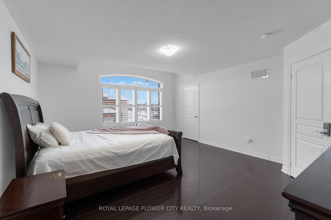

















































| Absolutely Gorgeous Premium Corner Lot W/Brick and stone Exterior, W/Legal Finished Bsmt in Most Desirable Hwy 50 & Castlemore area. This property is situated in the highly sought-after neighbourhood, known for its proximity to major highways such as 427, 407, 401, and 400.Freshly Painted, Full-size kitchen with quartz countertops, an island, and S/S Appliances. No Carpet Throughout, Concrete in backyard, Extended Exposed Concrete Driveway. The property is conveniently located near shopping centres, schools, public transit, and places of worship. The home boasts a two bedroom legal basement apartment and a separate rec room with washroom for own use. Total 8 car parking available. |
| Price | $1,598,000 |
| Taxes: | $9353.00 |
| Occupancy: | Owner |
| Address: | 28 DRUMMONDVILLE Driv , Brampton, L6P 3M9, Peel |
| Directions/Cross Streets: | Castlemore/Clarkway/Hwy 50 |
| Rooms: | 8 |
| Bedrooms: | 4 |
| Bedrooms +: | 3 |
| Family Room: | T |
| Basement: | Finished, Separate Ent |
| Level/Floor | Room | Length(ft) | Width(ft) | Descriptions | |
| Room 1 | Main | Living Ro | 11.48 | 14.99 | |
| Room 2 | Main | Dining Ro | 12.99 | 12.99 | |
| Room 3 | Main | Kitchen | 11.18 | 9.58 | |
| Room 4 | Main | Family Ro | 16.99 | 11.97 | |
| Room 5 | Main | Powder Ro | |||
| Room 6 | Upper | Primary B | 18.99 | 14.1 | |
| Room 7 | Upper | Bedroom 2 | 13.97 | 11.18 | |
| Room 8 | Upper | Bedroom 3 | 12.37 | 14.99 | |
| Room 9 | Upper | Bedroom 4 | 14.99 | 17.38 | |
| Room 10 | Upper | Bathroom | |||
| Room 11 | Upper | Bathroom | |||
| Room 12 | Upper | Bathroom |
| Washroom Type | No. of Pieces | Level |
| Washroom Type 1 | 5 | Upper |
| Washroom Type 2 | 4 | Upper |
| Washroom Type 3 | 3 | Upper |
| Washroom Type 4 | 2 | Main |
| Washroom Type 5 | 3 | Lower |
| Total Area: | 0.00 |
| Approximatly Age: | 6-15 |
| Property Type: | Detached |
| Style: | 2-Storey |
| Exterior: | Brick |
| Garage Type: | Attached |
| (Parking/)Drive: | Private |
| Drive Parking Spaces: | 6 |
| Park #1 | |
| Parking Type: | Private |
| Park #2 | |
| Parking Type: | Private |
| Pool: | None |
| Approximatly Age: | 6-15 |
| Approximatly Square Footage: | 2500-3000 |
| CAC Included: | N |
| Water Included: | N |
| Cabel TV Included: | N |
| Common Elements Included: | N |
| Heat Included: | N |
| Parking Included: | N |
| Condo Tax Included: | N |
| Building Insurance Included: | N |
| Fireplace/Stove: | Y |
| Heat Type: | Forced Air |
| Central Air Conditioning: | Central Air |
| Central Vac: | N |
| Laundry Level: | Syste |
| Ensuite Laundry: | F |
| Sewers: | Sewer |
$
%
Years
This calculator is for demonstration purposes only. Always consult a professional
financial advisor before making personal financial decisions.
| Although the information displayed is believed to be accurate, no warranties or representations are made of any kind. |
| ROYAL LEPAGE FLOWER CITY REALTY |
- Listing -1 of 0
|
|

Simon Huang
Broker
Bus:
905-241-2222
Fax:
905-241-3333
| Book Showing | Email a Friend |
Jump To:
At a Glance:
| Type: | Freehold - Detached |
| Area: | Peel |
| Municipality: | Brampton |
| Neighbourhood: | Bram East |
| Style: | 2-Storey |
| Lot Size: | x 101.93(Feet) |
| Approximate Age: | 6-15 |
| Tax: | $9,353 |
| Maintenance Fee: | $0 |
| Beds: | 4+3 |
| Baths: | 6 |
| Garage: | 0 |
| Fireplace: | Y |
| Air Conditioning: | |
| Pool: | None |
Locatin Map:
Payment Calculator:

Listing added to your favorite list
Looking for resale homes?

By agreeing to Terms of Use, you will have ability to search up to 307073 listings and access to richer information than found on REALTOR.ca through my website.

