$1,349,000
Available - For Sale
Listing ID: W12108216
1261 Davenport Road , Toronto, M6H 2H2, Toronto
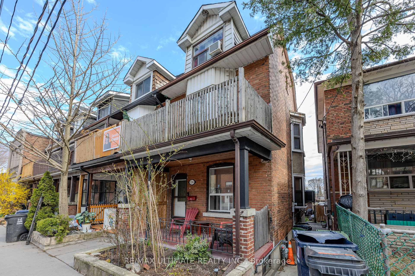
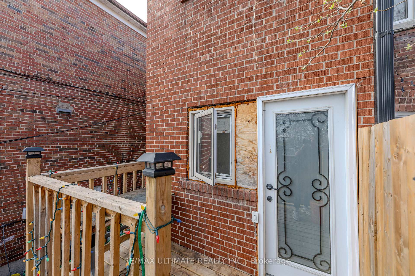
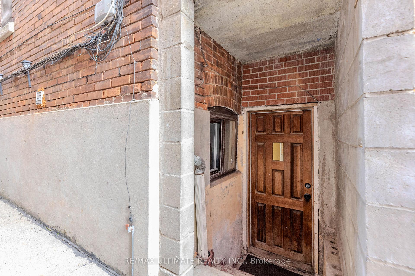
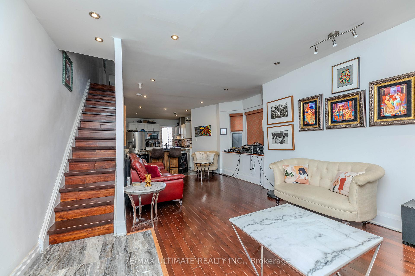
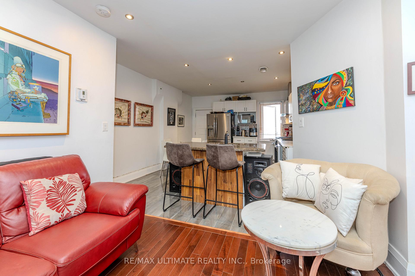
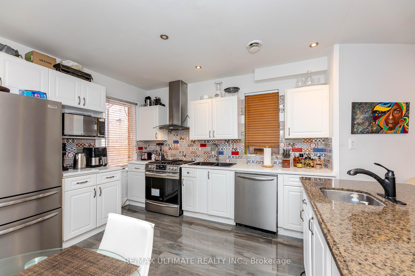
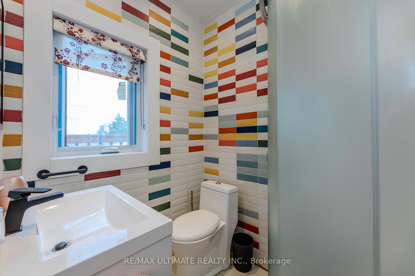
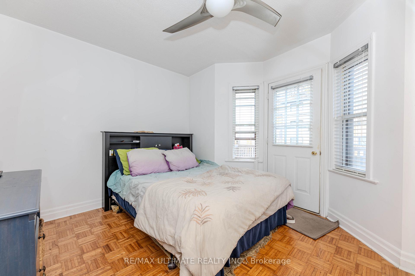
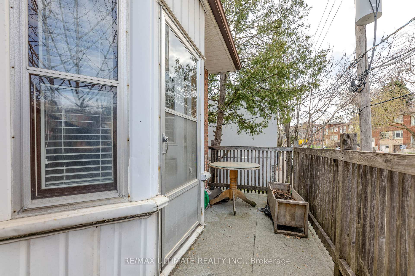
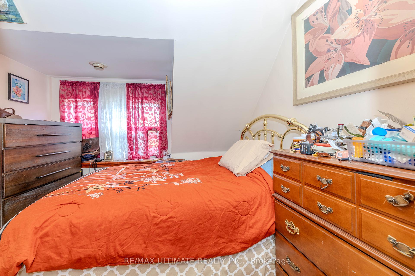
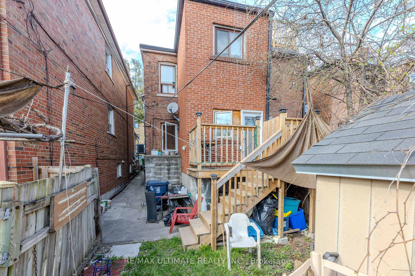
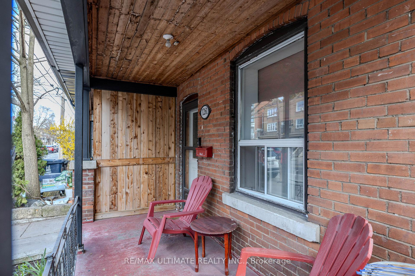
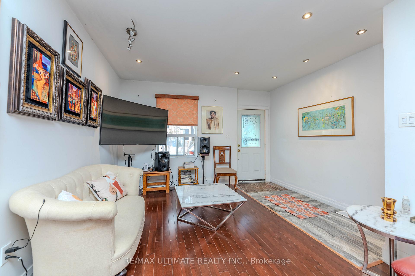
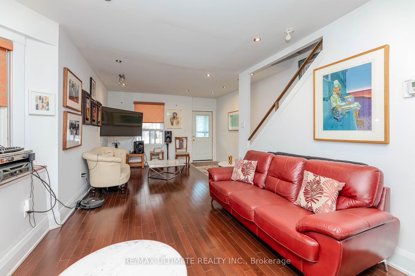
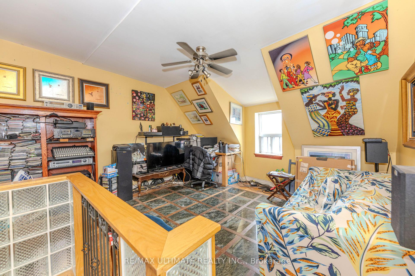
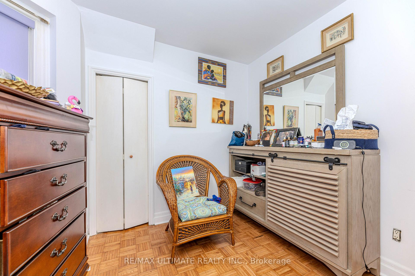
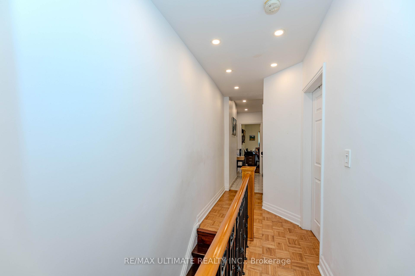
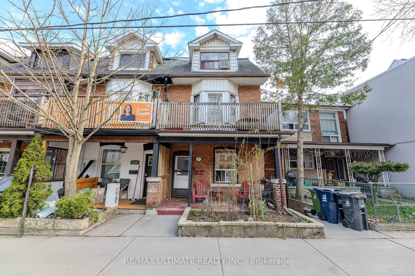
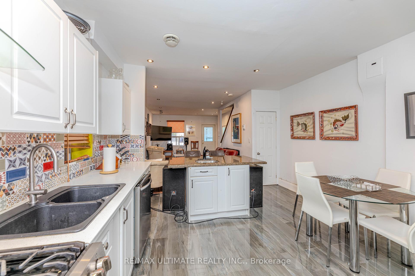
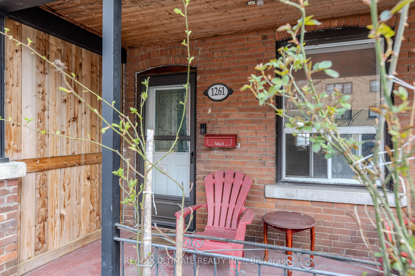
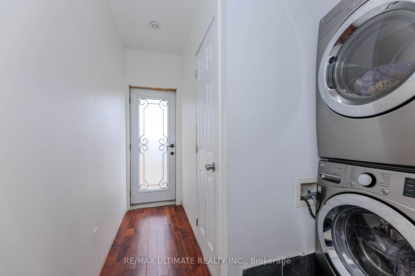
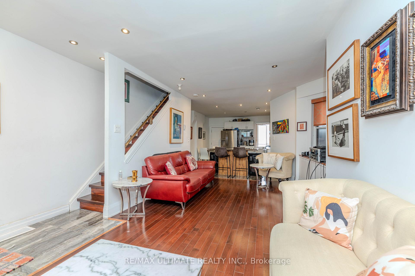
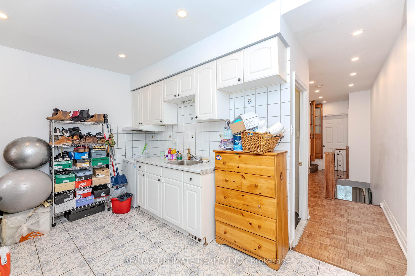
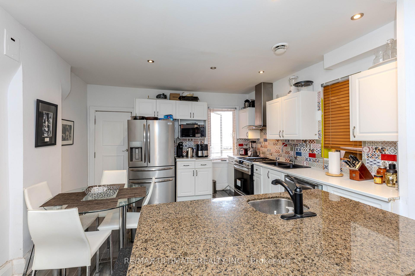
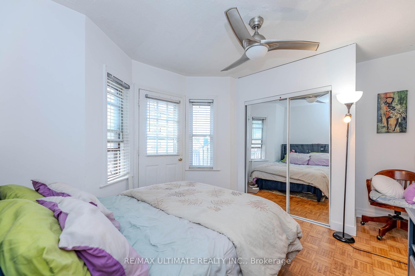
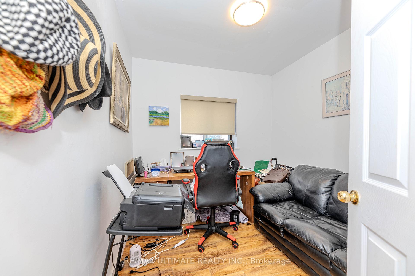
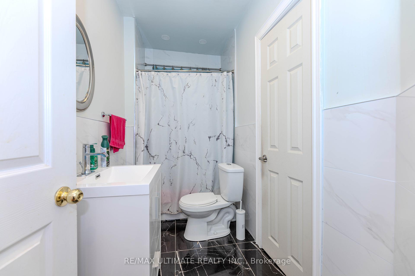
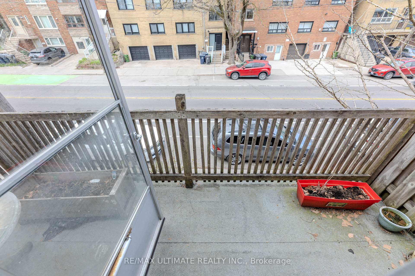
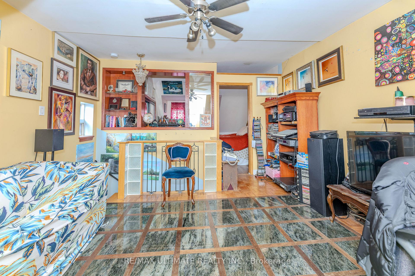
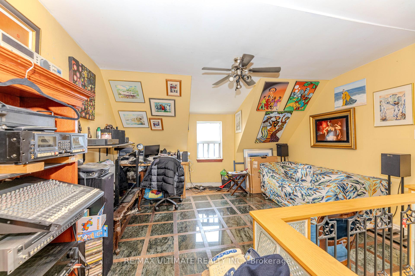






























| Live and Earn Income in This Beautiful Corner Row Townhouse! Welcome to this bright townhouse with a porch and a nice flower garden in a desirable area on davenport road close to downtown Featuring three fully self-contained units, this property offers an incredible opportunity to live in one unit and generate rental income from the others. Recent upgrades include a modern granite island counter with an undermount sink, stainless steel appliances, stylish backsplash, and a eat-in kitchen with double sink that walk out to a newly finished deck perfect for relaxing or entertaining. The home boasts a tasteful mix of hardwood, parquet, marble, and ceramic flooring throughout. Spread across 2.5 stories, the layout includes a private third-floor retreat with a large bedroom and living area that overlooks the city skyline. The finished basement is bright and welcoming, highlighted by pot lights throughout, offering even more living space or rental potential. This is a rare opportunity whether you're an investor, a multi-generational family, or a savvy homeowner looking to offset your mortgage, this property checks all the boxes! |
| Price | $1,349,000 |
| Taxes: | $4234.51 |
| Occupancy: | Owner |
| Address: | 1261 Davenport Road , Toronto, M6H 2H2, Toronto |
| Directions/Cross Streets: | DOVERCOURT/DAVENPORT |
| Rooms: | 8 |
| Rooms +: | 1 |
| Bedrooms: | 4 |
| Bedrooms +: | 1 |
| Family Room: | F |
| Basement: | Apartment, Separate Ent |
| Level/Floor | Room | Length(ft) | Width(ft) | Descriptions | |
| Room 1 | Main | Living Ro | 10.46 | 13.12 | Hardwood Floor, Bay Window, Combined w/Dining |
| Room 2 | Main | Dining Ro | 9.84 | 10.69 | Hardwood Floor, Combined w/Dining, Bay Window |
| Room 3 | Main | Kitchen | 12.99 | 15.38 | Eat-in Kitchen, Ceramic Floor, Backsplash |
| Room 4 | Second | Bedroom | 13.55 | 10.73 | Mirrored Closet, Parquet, W/O To Balcony |
| Room 5 | Second | Bedroom 2 | 10.17 | 9.77 | Bay Window, Parquet |
| Room 6 | Second | Bedroom 3 | 8.3 | 9.58 | Window, Laminate |
| Room 7 | Third | Bedroom | 9.45 | 10.63 | Parquet, Double Closet, Overlooks Frontyard |
| Room 8 | Third | Living Ro | 13.94 | 13.12 | Marble Floor, Combined w/Br, Overlooks Backyard |
| Room 9 | Basement | Bedroom | 13.94 | 11.81 | Laminate, Pot Lights |
| Room 10 | Basement | Cold Room | 13.02 | 4.69 | |
| Room 11 | Basement | Kitchen | 11.55 | 10.73 | Carpet Free, Eat-in Kitchen |
| Room 12 | Basement | Living Ro | 9.48 | 7.18 |
| Washroom Type | No. of Pieces | Level |
| Washroom Type 1 | 3 | Main |
| Washroom Type 2 | 4 | Second |
| Washroom Type 3 | 3 | Basement |
| Washroom Type 4 | 0 | |
| Washroom Type 5 | 0 |
| Total Area: | 0.00 |
| Approximatly Age: | 100+ |
| Property Type: | Att/Row/Townhouse |
| Style: | 2 1/2 Storey |
| Exterior: | Brick |
| Garage Type: | None |
| (Parking/)Drive: | None |
| Drive Parking Spaces: | 0 |
| Park #1 | |
| Parking Type: | None |
| Park #2 | |
| Parking Type: | None |
| Pool: | None |
| Approximatly Age: | 100+ |
| Approximatly Square Footage: | 1500-2000 |
| CAC Included: | N |
| Water Included: | N |
| Cabel TV Included: | N |
| Common Elements Included: | N |
| Heat Included: | N |
| Parking Included: | N |
| Condo Tax Included: | N |
| Building Insurance Included: | N |
| Fireplace/Stove: | N |
| Heat Type: | Forced Air |
| Central Air Conditioning: | Central Air |
| Central Vac: | N |
| Laundry Level: | Syste |
| Ensuite Laundry: | F |
| Elevator Lift: | False |
| Sewers: | Sewer |
| Utilities-Hydro: | Y |
$
%
Years
This calculator is for demonstration purposes only. Always consult a professional
financial advisor before making personal financial decisions.
| Although the information displayed is believed to be accurate, no warranties or representations are made of any kind. |
| RE/MAX ULTIMATE REALTY INC. |
- Listing -1 of 0
|
|

Simon Huang
Broker
Bus:
905-241-2222
Fax:
905-241-3333
| Virtual Tour | Book Showing | Email a Friend |
Jump To:
At a Glance:
| Type: | Freehold - Att/Row/Townhouse |
| Area: | Toronto |
| Municipality: | Toronto W02 |
| Neighbourhood: | Dovercourt-Wallace Emerson-Junction |
| Style: | 2 1/2 Storey |
| Lot Size: | x 77.00(Feet) |
| Approximate Age: | 100+ |
| Tax: | $4,234.51 |
| Maintenance Fee: | $0 |
| Beds: | 4+1 |
| Baths: | 3 |
| Garage: | 0 |
| Fireplace: | N |
| Air Conditioning: | |
| Pool: | None |
Locatin Map:
Payment Calculator:

Listing added to your favorite list
Looking for resale homes?

By agreeing to Terms of Use, you will have ability to search up to 307073 listings and access to richer information than found on REALTOR.ca through my website.

