$984,900
Available - For Sale
Listing ID: X12108704
2800 Front Road , Loyalist, K0H 2S0, Lennox & Addingt
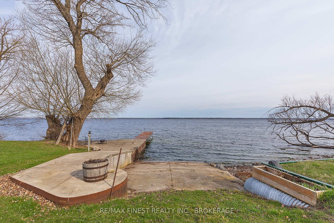
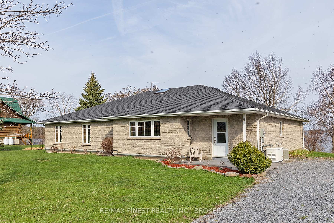
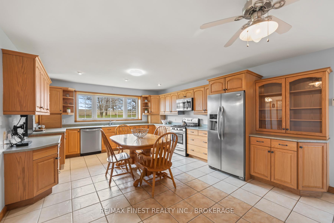
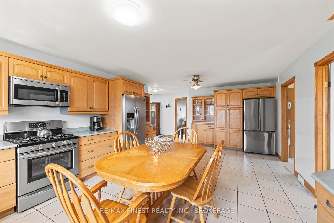
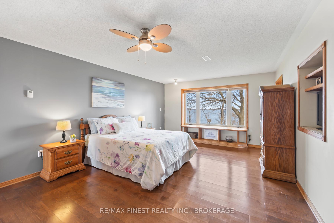
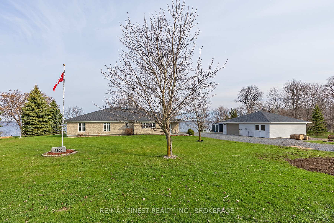
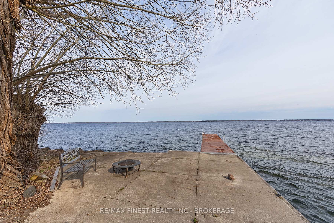
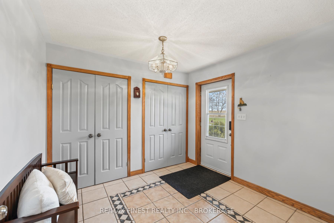
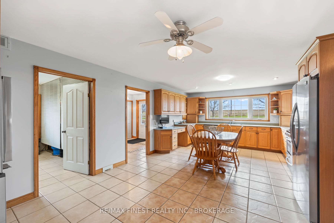
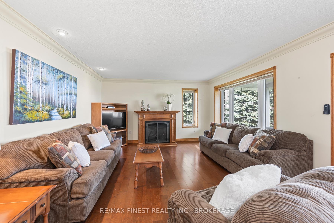

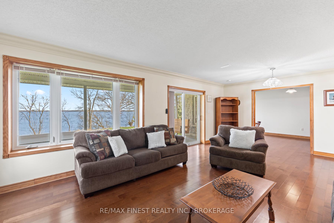
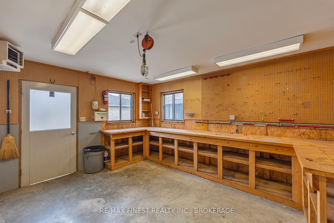
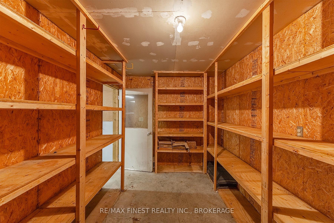
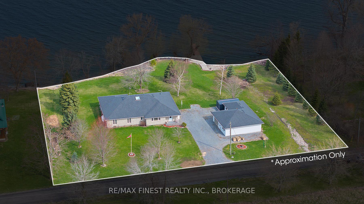
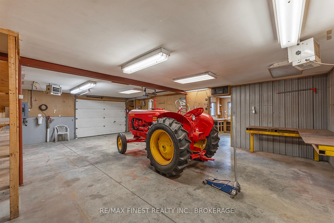
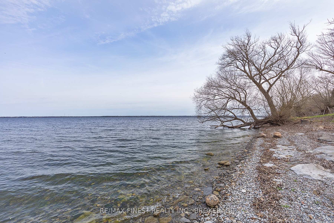
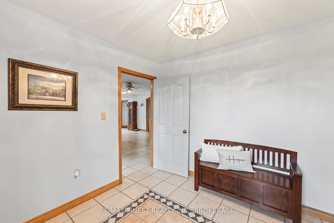
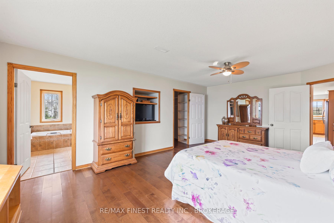
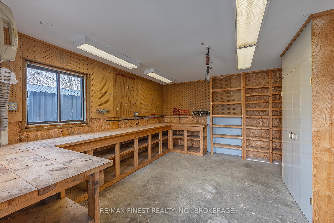
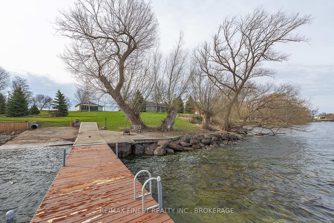
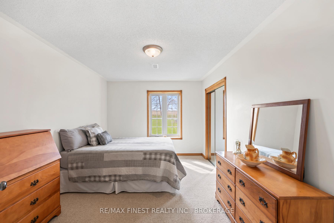
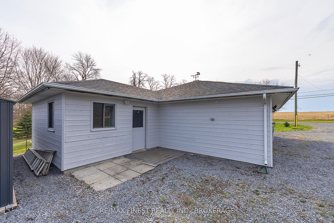
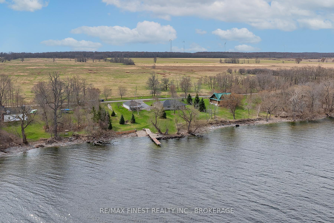

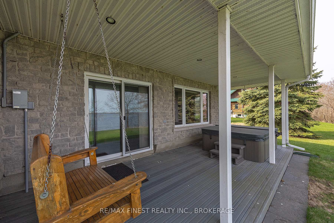
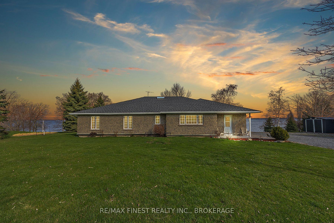
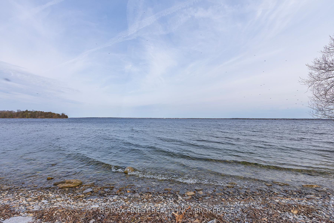
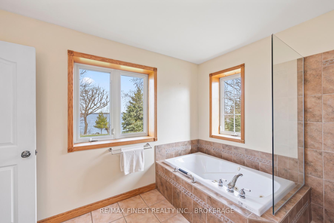

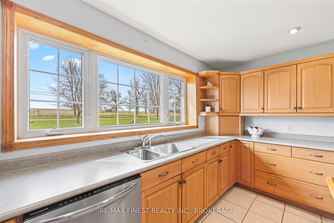
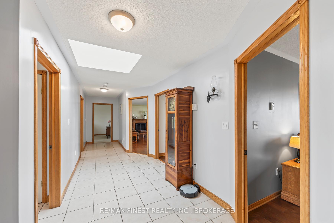
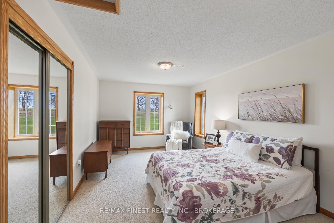
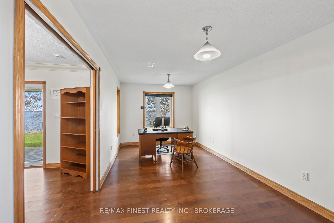
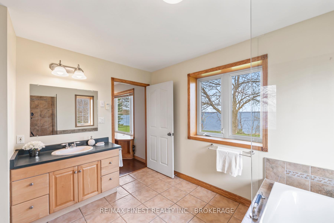
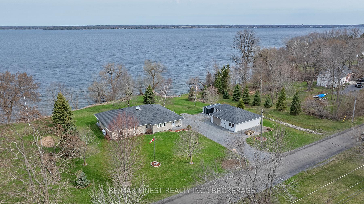
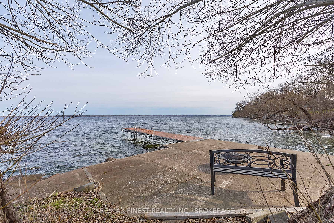
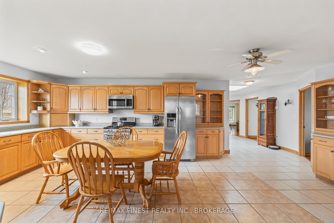
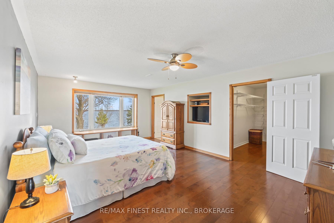
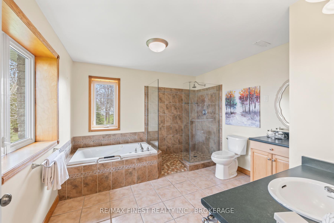
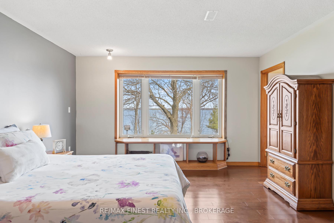
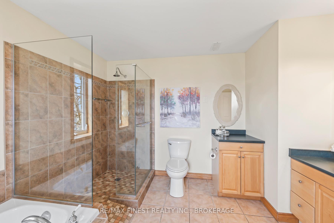
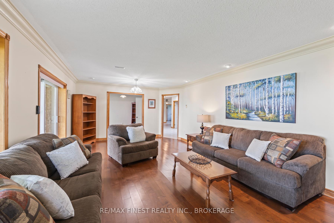
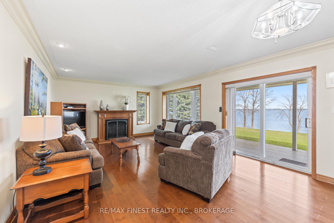
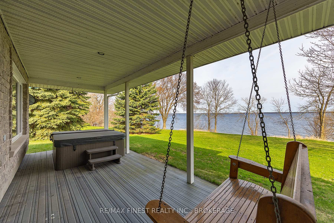

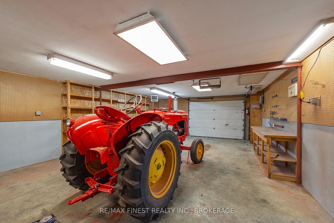
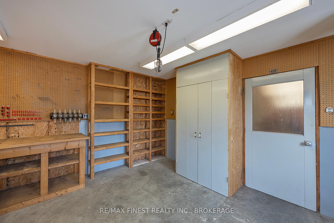
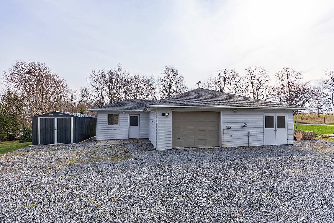
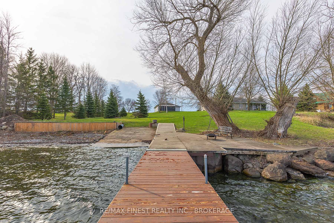
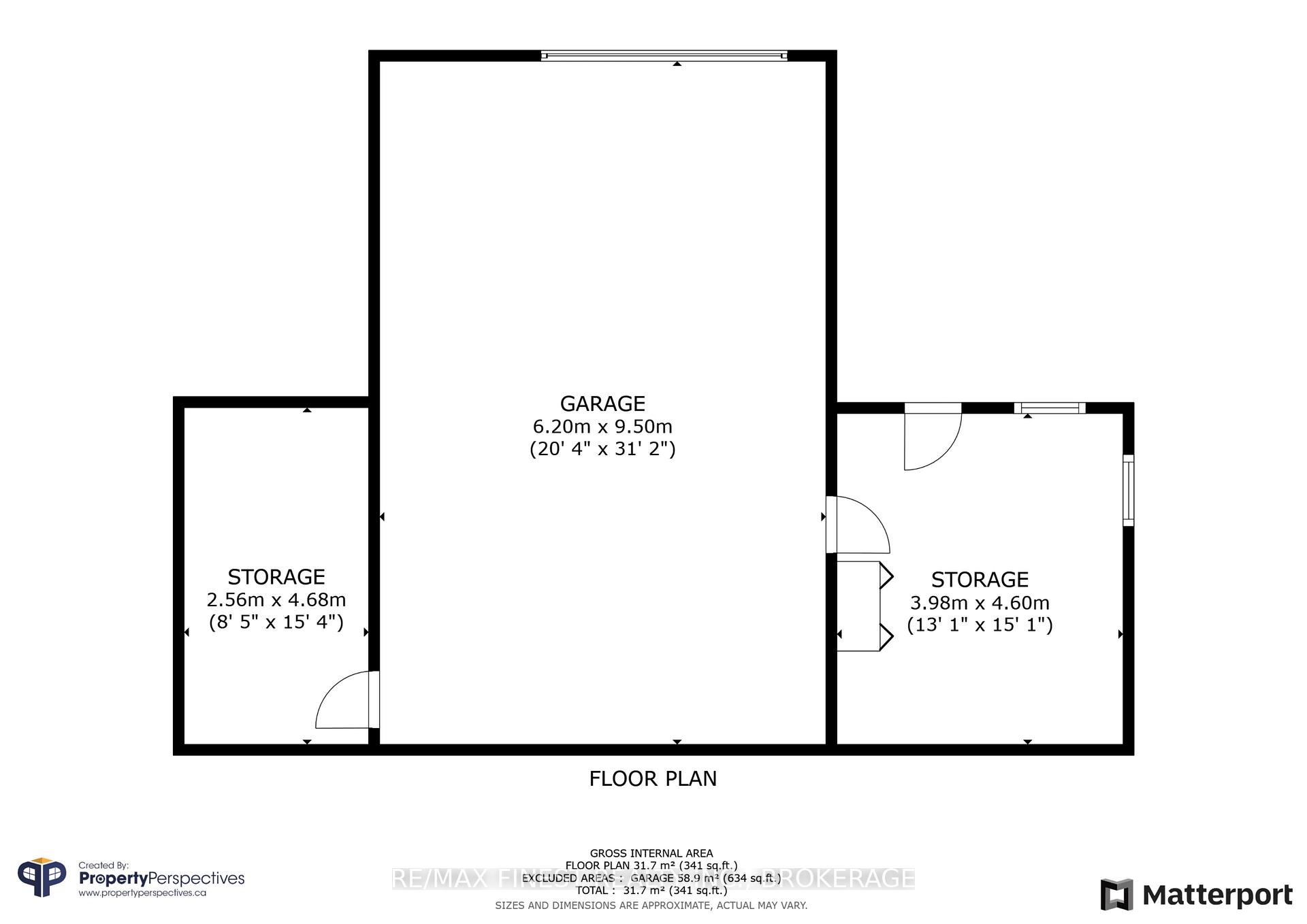



















































| A boaters paradise on over 1.3 acres of gently sloping land down to over 260 feet of accessible waterfront, this spectacular 3 bed / 2 bath home is now on the market for the very first time. Less than five minutes east of the ferry in Stella, this property offers stunning views over the lake from both inside and outside the home and a detached heated garage / shop. The huge tiled kitchen is ideal for entertaining, offering plenty of room for a dining area and includes two stainless fridges, a gas stove, dishwasher and miles of counter top & food prep area. The enormous primary bedroom suite with a large walk-in closet and a private ensuite bath includes both a tiled and glass shower enclosure and a jetted tub. A great living room with more of those beautiful lake views also has a patio walk out to a private, covered deck with a sitting area and hot tub. Heated radiant floors in this slab on grade build with wide doorways throughout the home allow for anyone with current or future potential mobility issues to navigate the home with assistance of devices. The waterfront has some amazing improvements that include a concrete wharf base and shoreline walk way with boat cleats on the sheltered side, a cantilevered dock extending out beyond it into the lake and your own concrete boat launch for easy access into and out of your private berth. Enjoy peace of mind with an automated generator system tied into the home with an efficient electric boiler providing your heat, augmented by the gas fireplace in the living room. The heated and fully powered shop offers a pile of options for storage and projects in addition to room for a vehicle, plus two additional utility sheds for a boat, lawn tractor and more equipment. Loved and maintained in immaculate condition by the family that built it in 2002, this property offers beautiful lakefront living, amazing water access and solid workmanship providing easy island living and peace of mind. |
| Price | $984,900 |
| Taxes: | $7294.96 |
| Occupancy: | Vacant |
| Address: | 2800 Front Road , Loyalist, K0H 2S0, Lennox & Addingt |
| Directions/Cross Streets: | Front Rd & Marshall 40 Foot Rd |
| Rooms: | 10 |
| Bedrooms: | 3 |
| Bedrooms +: | 0 |
| Family Room: | T |
| Basement: | None |
| Level/Floor | Room | Length(ft) | Width(ft) | Descriptions | |
| Room 1 | Main | Foyer | 9.91 | 9.18 | |
| Room 2 | Main | Kitchen | 23.78 | 14.04 | Combined w/Dining |
| Room 3 | Main | Utility R | 8.17 | 11.22 | |
| Room 4 | Main | Bathroom | 8.59 | 8.2 | 3 Pc Bath |
| Room 5 | Main | Other | 21.65 | 7.54 | |
| Room 6 | Main | Primary B | 19.84 | 13.45 | |
| Room 7 | Main | Bathroom | 11.48 | 10.92 | 4 Pc Ensuite |
| Room 8 | Main | Office | 17.55 | 9.84 | |
| Room 9 | Main | Living Ro | 23.12 | 13.91 | |
| Room 10 | Main | Bedroom 2 | 14.33 | 10.17 | |
| Room 11 | Main | Bedroom | 19.78 | 10.96 |
| Washroom Type | No. of Pieces | Level |
| Washroom Type 1 | 4 | Main |
| Washroom Type 2 | 3 | Main |
| Washroom Type 3 | 0 | |
| Washroom Type 4 | 0 | |
| Washroom Type 5 | 0 |
| Total Area: | 0.00 |
| Approximatly Age: | 6-15 |
| Property Type: | Detached |
| Style: | Bungalow |
| Exterior: | Brick |
| Garage Type: | Detached |
| (Parking/)Drive: | Private Do |
| Drive Parking Spaces: | 8 |
| Park #1 | |
| Parking Type: | Private Do |
| Park #2 | |
| Parking Type: | Private Do |
| Pool: | None |
| Other Structures: | Garden Shed, S |
| Approximatly Age: | 6-15 |
| Approximatly Square Footage: | 2000-2500 |
| CAC Included: | N |
| Water Included: | N |
| Cabel TV Included: | N |
| Common Elements Included: | N |
| Heat Included: | N |
| Parking Included: | N |
| Condo Tax Included: | N |
| Building Insurance Included: | N |
| Fireplace/Stove: | Y |
| Heat Type: | Radiant |
| Central Air Conditioning: | None |
| Central Vac: | Y |
| Laundry Level: | Syste |
| Ensuite Laundry: | F |
| Sewers: | Sewer |
| Water: | Drilled W |
| Water Supply Types: | Drilled Well |
| Utilities-Cable: | N |
| Utilities-Hydro: | Y |
$
%
Years
This calculator is for demonstration purposes only. Always consult a professional
financial advisor before making personal financial decisions.
| Although the information displayed is believed to be accurate, no warranties or representations are made of any kind. |
| RE/MAX FINEST REALTY INC., BROKERAGE |
- Listing -1 of 0
|
|

Simon Huang
Broker
Bus:
905-241-2222
Fax:
905-241-3333
| Virtual Tour | Book Showing | Email a Friend |
Jump To:
At a Glance:
| Type: | Freehold - Detached |
| Area: | Lennox & Addington |
| Municipality: | Loyalist |
| Neighbourhood: | 64 - Lennox and Addington - South |
| Style: | Bungalow |
| Lot Size: | x 262.00(Feet) |
| Approximate Age: | 6-15 |
| Tax: | $7,294.96 |
| Maintenance Fee: | $0 |
| Beds: | 3 |
| Baths: | 2 |
| Garage: | 0 |
| Fireplace: | Y |
| Air Conditioning: | |
| Pool: | None |
Locatin Map:
Payment Calculator:

Listing added to your favorite list
Looking for resale homes?

By agreeing to Terms of Use, you will have ability to search up to 307073 listings and access to richer information than found on REALTOR.ca through my website.

