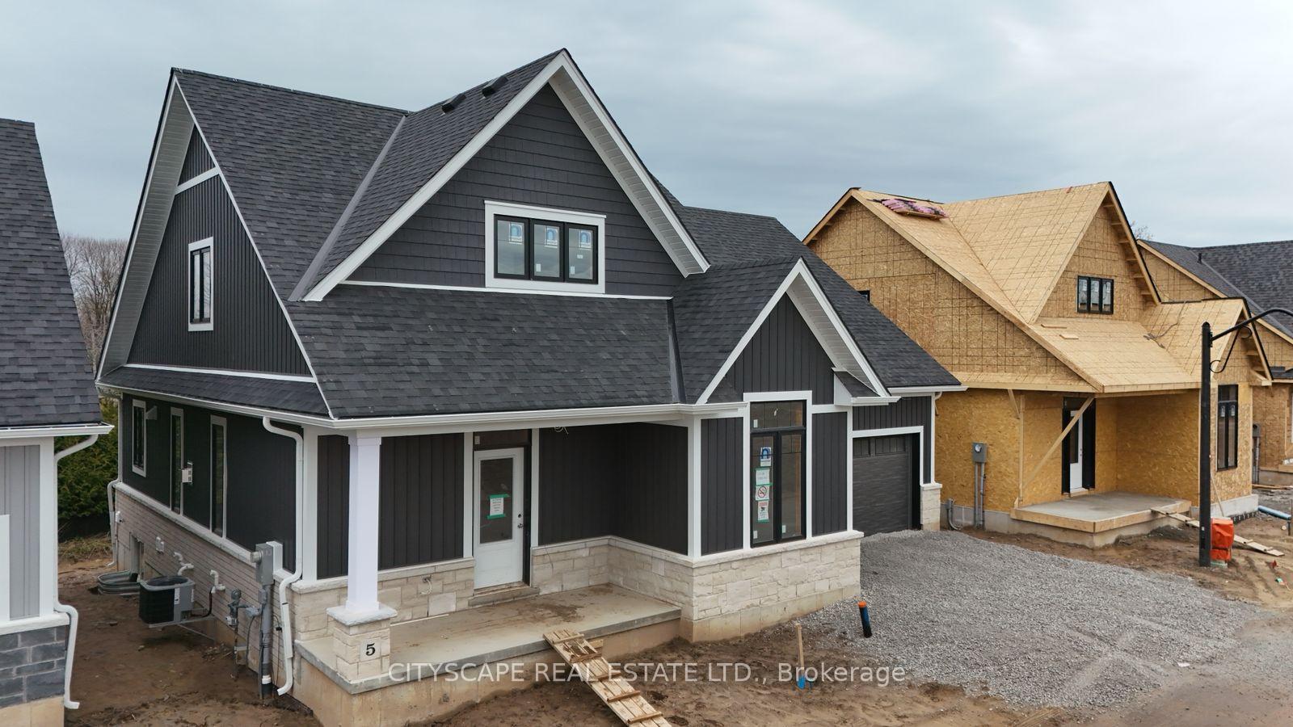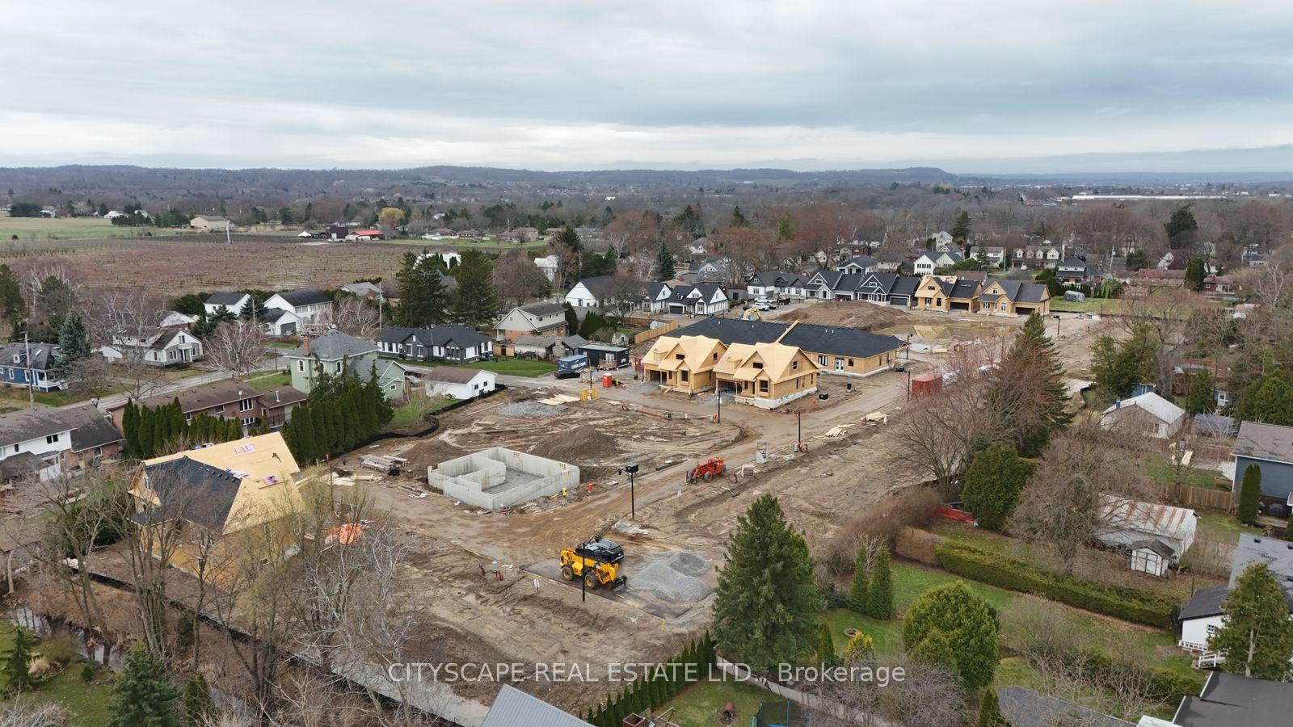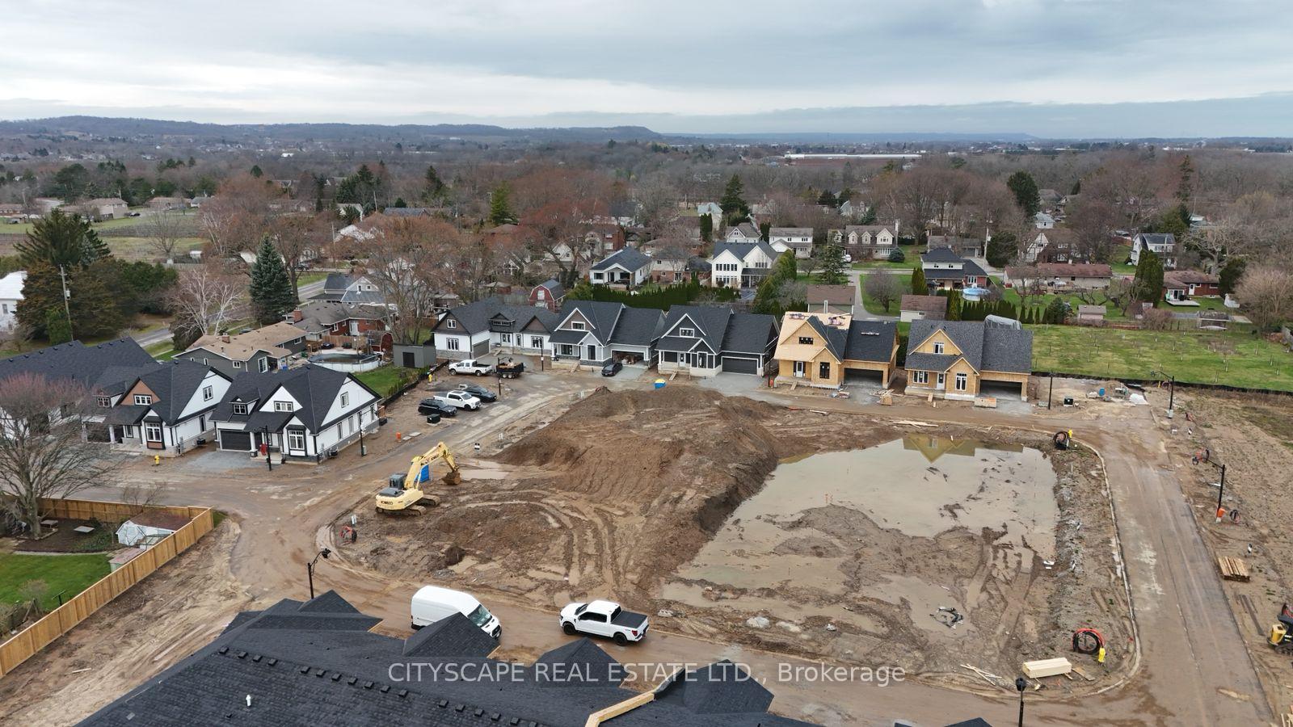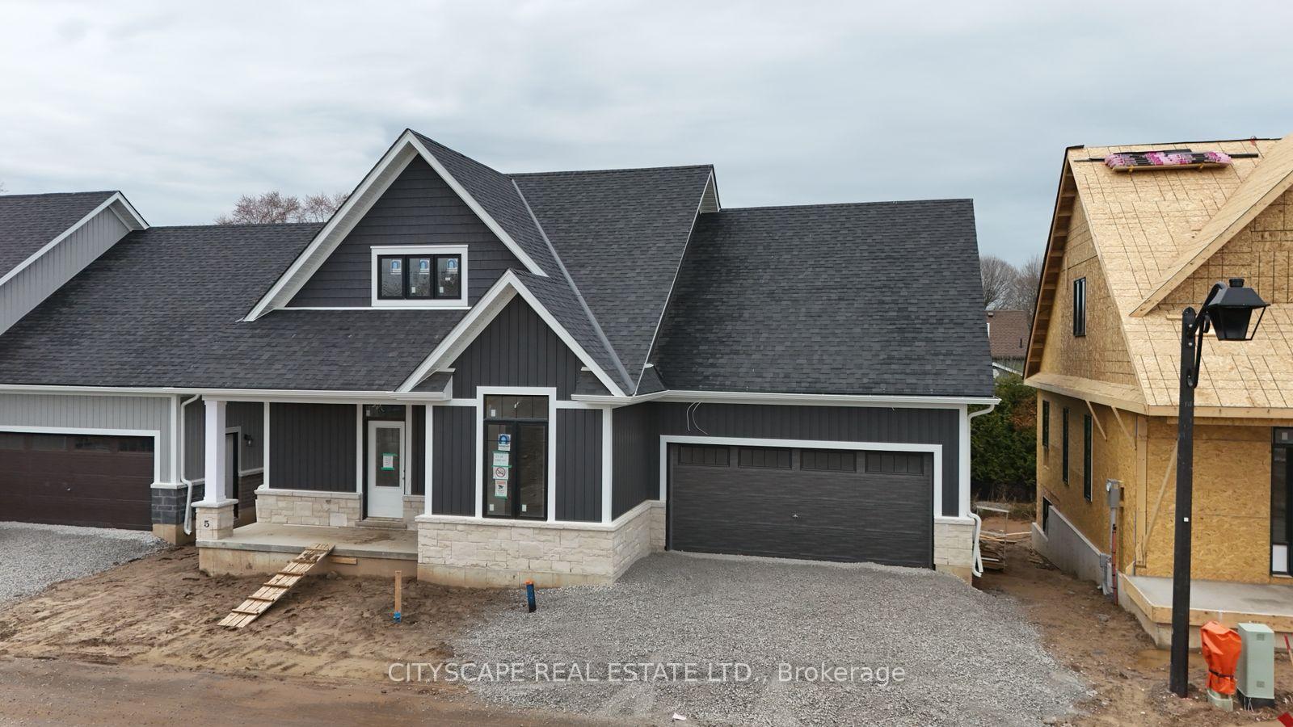$1,169,990
Available - For Sale
Listing ID: X12109042
2797 Red Maple Aven , Lincoln, L0R 1S0, Niagara










| Indulge yourself in this 2056 sq ft bungaloft in Jordan Station, where luxury meets convenience.This stunning Bungaloft features 3 beds, 3 baths, a 2 dens, Den on the main floor is perfect for anoffice or extra bedroom. Enjoy the spacious, carpet-free sanctuary with premium engineered hardwoodfloors. Customize your home with 3 main floor layouts and up to 7 exterior color palettes to reflectyour unique style. Nestled amidst vineyards in wine country, this residence offers a serene ambiancewith golf courses and hiking trails nearby. Ideal for downsizers, retirees, empty nesters, orgrowing families, The Monarch model combines elegance and practicality, offering a turnkey, carefreeliving experience. Dont miss the chance to embrace refined living in Jordan Station |
| Price | $1,169,990 |
| Taxes: | $0.00 |
| Occupancy: | Vacant |
| Address: | 2797 Red Maple Aven , Lincoln, L0R 1S0, Niagara |
| Directions/Cross Streets: | 2797 Red Maple Ave, Lincoln |
| Rooms: | 9 |
| Bedrooms: | 3 |
| Bedrooms +: | 2 |
| Family Room: | F |
| Basement: | Full |
| Level/Floor | Room | Length(ft) | Width(ft) | Descriptions | |
| Room 1 | Main | Living Ro | 17.71 | 11.09 | Hardwood Floor |
| Room 2 | Main | Dining Ro | 8.86 | 7.12 | Hardwood Floor |
| Room 3 | Main | Kitchen | 14.4 | 8.59 | Tile Floor |
| Room 4 | Main | Bedroom | 13.78 | 13.38 | Hardwood Floor |
| Room 5 | Main | Bathroom | 3 Pc Ensuite | ||
| Room 6 | Main | Bathroom | 3 Pc Bath | ||
| Room 7 | Main | Laundry | Tile Floor | ||
| Room 8 | Main | Den | 9.12 | 9.12 | Hardwood Floor |
| Room 9 | Second | Bedroom 2 | 12.69 | 12 | Hardwood Floor |
| Room 10 | Second | Bedroom 3 | 12.99 | 10 | Hardwood Floor |
| Room 11 | Second | Den | 11.09 | 5.08 | Hardwood Floor |
| Room 12 | Second | Bathroom | 4 Pc Bath |
| Washroom Type | No. of Pieces | Level |
| Washroom Type 1 | 3 | Main |
| Washroom Type 2 | 3 | Main |
| Washroom Type 3 | 4 | Second |
| Washroom Type 4 | 0 | |
| Washroom Type 5 | 0 |
| Total Area: | 0.00 |
| Property Type: | Detached |
| Style: | 1 1/2 Storey |
| Exterior: | Brick, Aluminum Siding |
| Garage Type: | Attached |
| (Parking/)Drive: | Private |
| Drive Parking Spaces: | 2 |
| Park #1 | |
| Parking Type: | Private |
| Park #2 | |
| Parking Type: | Private |
| Pool: | None |
| Approximatly Square Footage: | 2000-2500 |
| CAC Included: | N |
| Water Included: | N |
| Cabel TV Included: | N |
| Common Elements Included: | N |
| Heat Included: | N |
| Parking Included: | N |
| Condo Tax Included: | N |
| Building Insurance Included: | N |
| Fireplace/Stove: | N |
| Heat Type: | Forced Air |
| Central Air Conditioning: | Central Air |
| Central Vac: | N |
| Laundry Level: | Syste |
| Ensuite Laundry: | F |
| Sewers: | Sewer |
$
%
Years
This calculator is for demonstration purposes only. Always consult a professional
financial advisor before making personal financial decisions.
| Although the information displayed is believed to be accurate, no warranties or representations are made of any kind. |
| CITYSCAPE REAL ESTATE LTD. |
- Listing -1 of 0
|
|

Simon Huang
Broker
Bus:
905-241-2222
Fax:
905-241-3333
| Book Showing | Email a Friend |
Jump To:
At a Glance:
| Type: | Freehold - Detached |
| Area: | Niagara |
| Municipality: | Lincoln |
| Neighbourhood: | Dufferin Grove |
| Style: | 1 1/2 Storey |
| Lot Size: | x 75.52(Feet) |
| Approximate Age: | |
| Tax: | $0 |
| Maintenance Fee: | $0 |
| Beds: | 3+2 |
| Baths: | 3 |
| Garage: | 0 |
| Fireplace: | N |
| Air Conditioning: | |
| Pool: | None |
Locatin Map:
Payment Calculator:

Listing added to your favorite list
Looking for resale homes?

By agreeing to Terms of Use, you will have ability to search up to 307073 listings and access to richer information than found on REALTOR.ca through my website.

