$1,395,000
Available - For Sale
Listing ID: X12095047
1005 Windham Centre Road , Norfolk, N0E 2A0, Norfolk
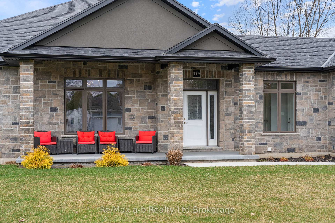
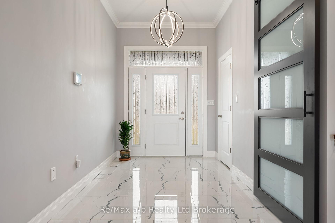
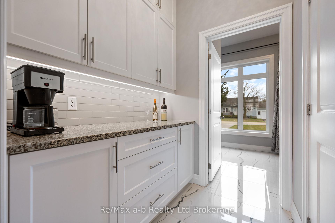
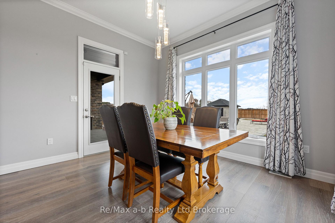
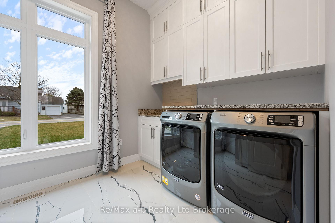
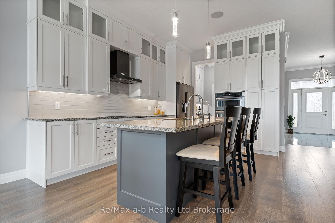
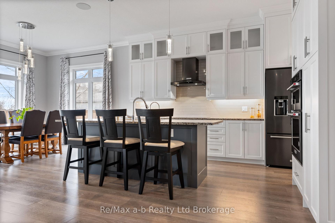
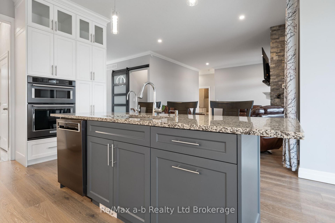
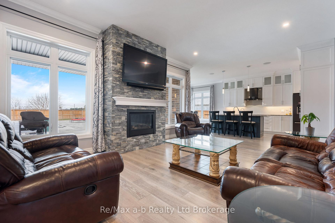
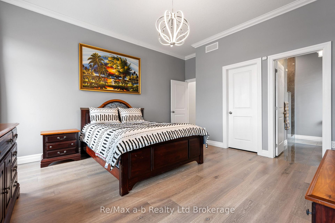
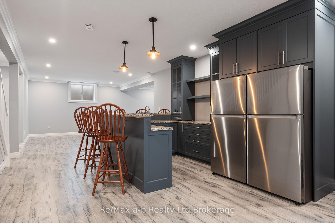
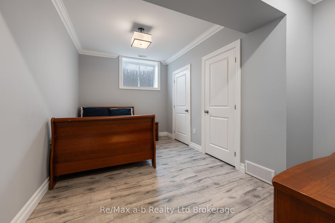
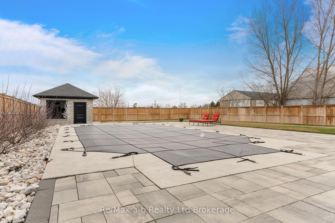
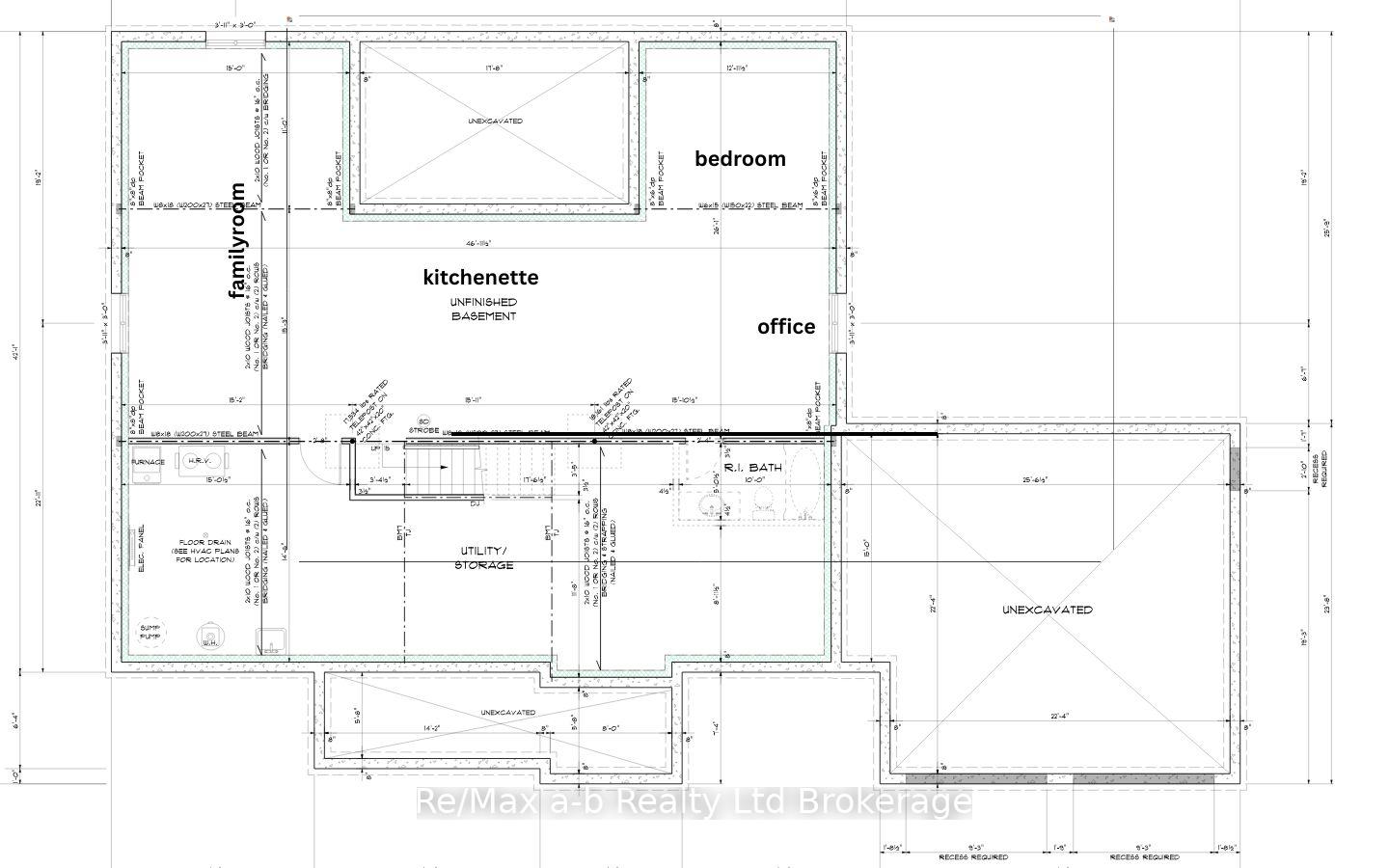
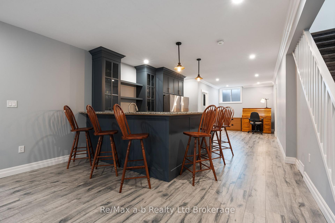
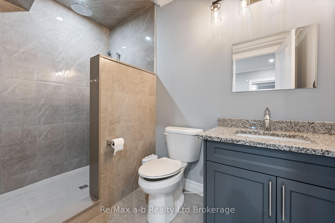
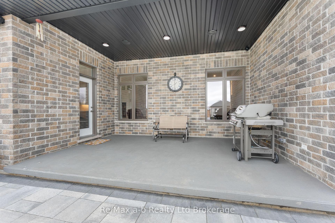
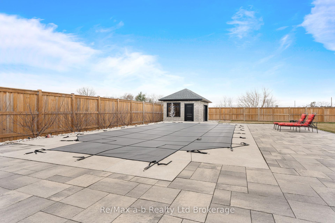
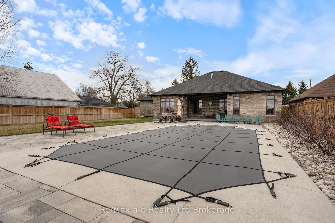
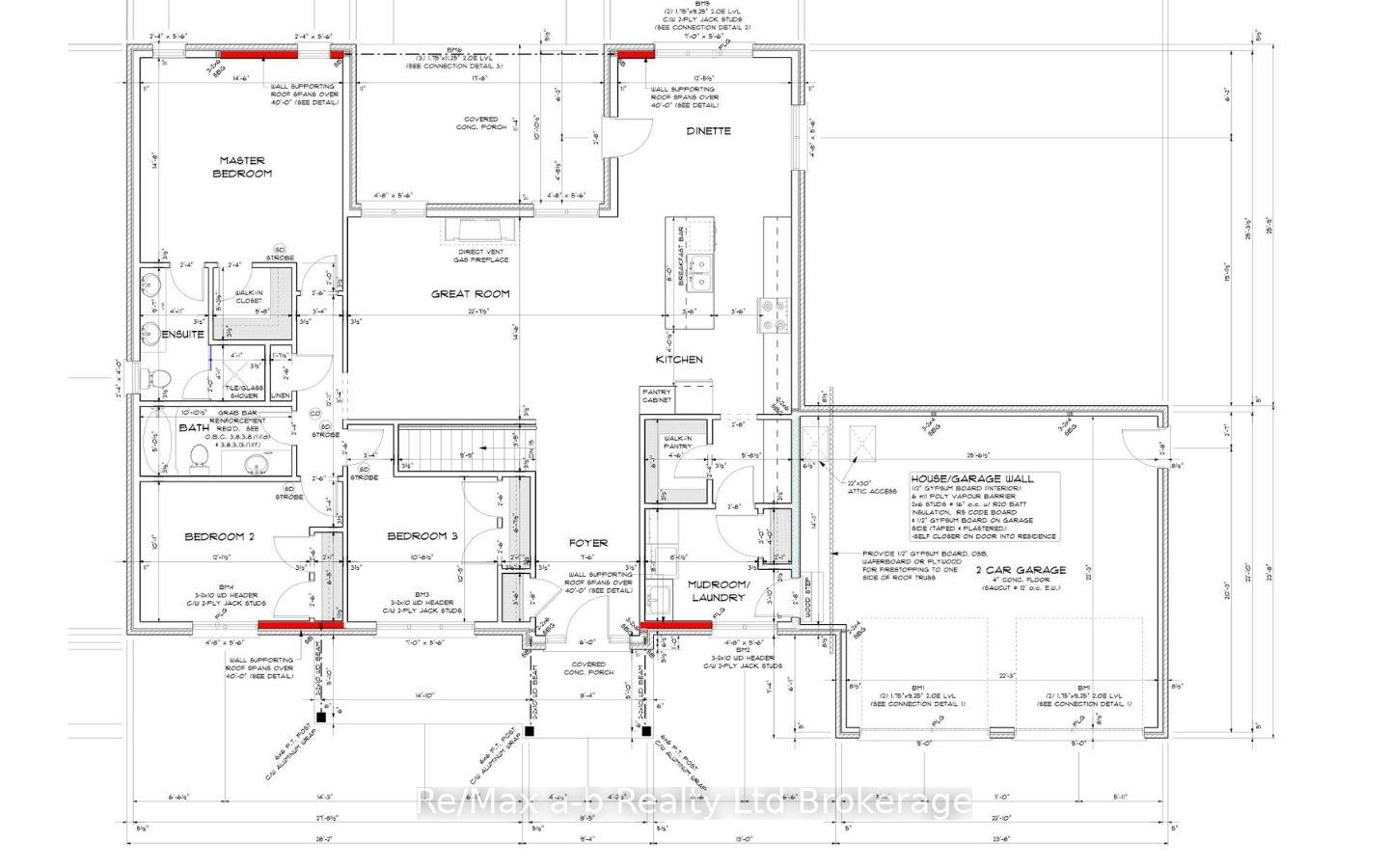
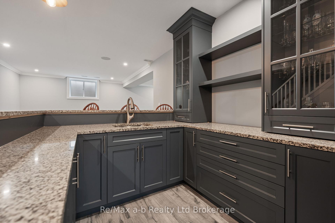
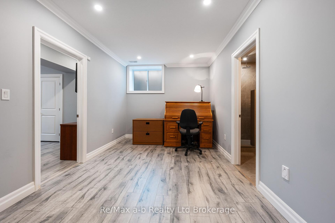
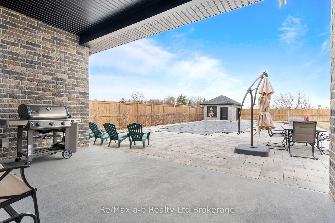
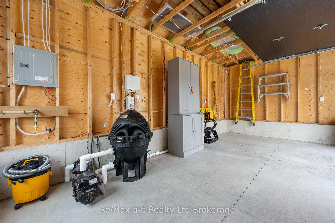
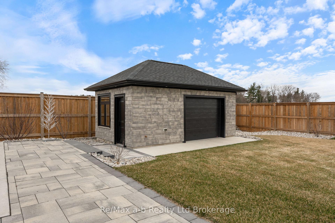
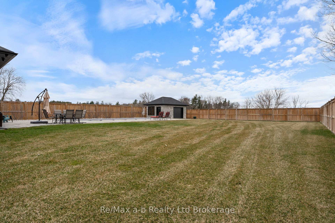
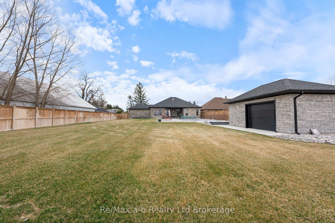
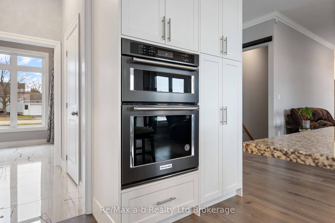
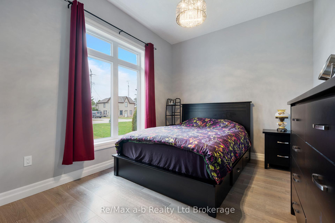
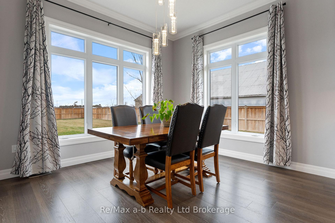
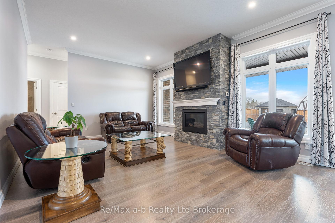
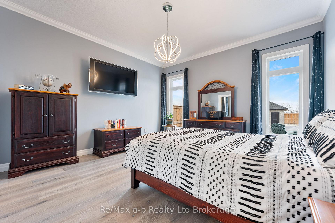
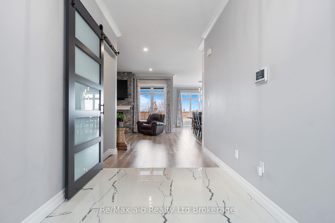
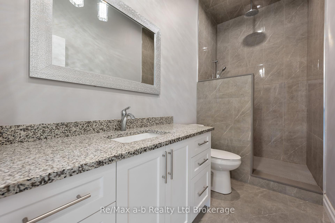
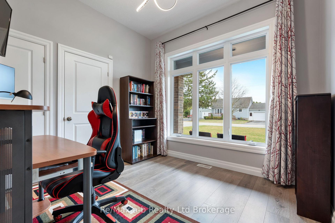
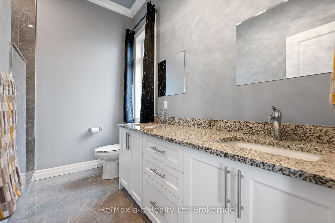
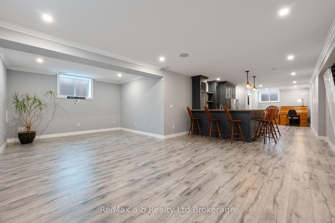
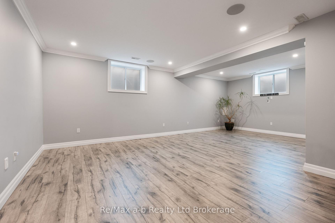
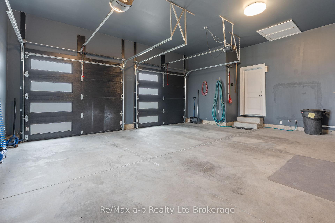
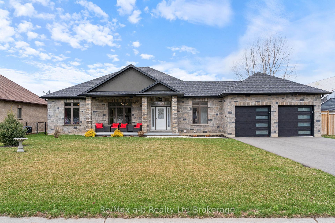
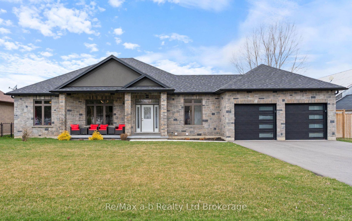
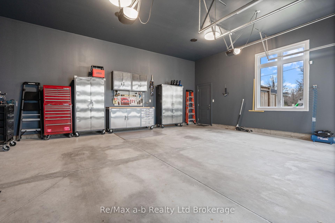
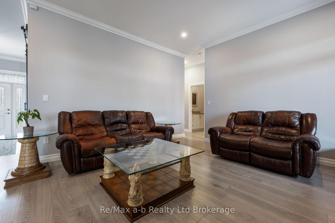
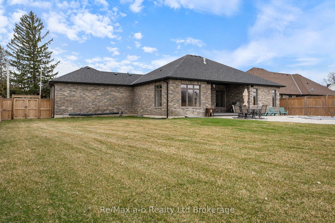
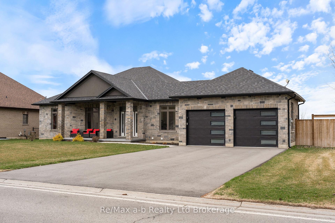
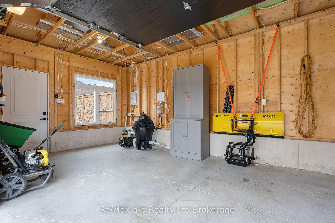














































| Prepare to be captivated by this exceptional, like-new bungalow with 2-car garage and backyard oasis in the quiet Village of Windham Centre. This 3+1 bedroom, 3 bathroom brick home has unparalleled luxury and refined living with soaring 10' ceilings on the mainfloor with transom windows and 8.5' ceilings in the basement, creating an airy and spacious ambience. The kitchen offers full-height cabinetry, built-in appliances, butlers area as well as a large walk-in pantry, there are 3 mainfloor bedrooms, 2 full bathrooms on the mainfloor including ensuite. The basement is finished with a large familyroom area, spacious bar/kitchenette with dual fridges, an office space as well as a bedroom and full bathroom. Indulge in the ultimate relaxation in your private backyard oasis, complete with a sparkling saltwater inground pool with pool-house ideal for summer entertainment. This meticulously maintained home features exquisite finishes throughout. This is more than a house; it's a lifestyle, and can be yours to enjoy this summer! |
| Price | $1,395,000 |
| Taxes: | $6337.03 |
| Assessment Year: | 2024 |
| Occupancy: | Owner |
| Address: | 1005 Windham Centre Road , Norfolk, N0E 2A0, Norfolk |
| Directions/Cross Streets: | Windham Centre Rd / Windham Ln |
| Rooms: | 15 |
| Bedrooms: | 3 |
| Bedrooms +: | 1 |
| Family Room: | T |
| Basement: | Partially Fi |
| Level/Floor | Room | Length(ft) | Width(ft) | Descriptions | |
| Room 1 | Main | Foyer | 7.51 | 10.4 | |
| Room 2 | Main | Laundry | 8 | 6.99 | |
| Room 3 | Main | Kitchen | 12.4 | 14.5 | |
| Room 4 | Main | Dining Ro | 12.4 | 10.99 | |
| Room 5 | Main | Living Ro | 22.5 | 14.5 | |
| Room 6 | Main | Bedroom | 14.69 | 14.5 | |
| Room 7 | Main | Bedroom 2 | 12 | 10 | |
| Room 8 | Main | Bedroom 3 | 10.59 | 10.4 | |
| Room 9 | Basement | Family Ro | 12.99 | 24.8 | |
| Room 10 | Basement | Bedroom 4 | 14.79 | 8.79 | |
| Room 11 | Basement | Kitchen | 13.19 | 20.01 | Wet Bar |
| Room 12 | Basement | Office | 9.51 | 6.99 |
| Washroom Type | No. of Pieces | Level |
| Washroom Type 1 | 4 | Main |
| Washroom Type 2 | 3 | Main |
| Washroom Type 3 | 3 | Basement |
| Washroom Type 4 | 0 | |
| Washroom Type 5 | 0 |
| Total Area: | 0.00 |
| Approximatly Age: | 0-5 |
| Property Type: | Detached |
| Style: | Bungalow |
| Exterior: | Stone, Brick |
| Garage Type: | Attached |
| (Parking/)Drive: | Private Do |
| Drive Parking Spaces: | 4 |
| Park #1 | |
| Parking Type: | Private Do |
| Park #2 | |
| Parking Type: | Private Do |
| Pool: | Inground |
| Other Structures: | Workshop |
| Approximatly Age: | 0-5 |
| Approximatly Square Footage: | 1500-2000 |
| CAC Included: | N |
| Water Included: | N |
| Cabel TV Included: | N |
| Common Elements Included: | N |
| Heat Included: | N |
| Parking Included: | N |
| Condo Tax Included: | N |
| Building Insurance Included: | N |
| Fireplace/Stove: | Y |
| Heat Type: | Forced Air |
| Central Air Conditioning: | Central Air |
| Central Vac: | N |
| Laundry Level: | Syste |
| Ensuite Laundry: | F |
| Elevator Lift: | False |
| Sewers: | Septic |
| Water: | Drilled W |
| Water Supply Types: | Drilled Well |
| Utilities-Hydro: | Y |
$
%
Years
This calculator is for demonstration purposes only. Always consult a professional
financial advisor before making personal financial decisions.
| Although the information displayed is believed to be accurate, no warranties or representations are made of any kind. |
| Re/Max a-b Realty Ltd Brokerage |
- Listing -1 of 0
|
|

Simon Huang
Broker
Bus:
905-241-2222
Fax:
905-241-3333
| Virtual Tour | Book Showing | Email a Friend |
Jump To:
At a Glance:
| Type: | Freehold - Detached |
| Area: | Norfolk |
| Municipality: | Norfolk |
| Neighbourhood: | Windham Centre |
| Style: | Bungalow |
| Lot Size: | x 185.35(Feet) |
| Approximate Age: | 0-5 |
| Tax: | $6,337.03 |
| Maintenance Fee: | $0 |
| Beds: | 3+1 |
| Baths: | 3 |
| Garage: | 0 |
| Fireplace: | Y |
| Air Conditioning: | |
| Pool: | Inground |
Locatin Map:
Payment Calculator:

Listing added to your favorite list
Looking for resale homes?

By agreeing to Terms of Use, you will have ability to search up to 307073 listings and access to richer information than found on REALTOR.ca through my website.

