$825,900
Available - For Sale
Listing ID: X12109058
04 Vaughn Driv , Thorold, L3B 0G7, Niagara
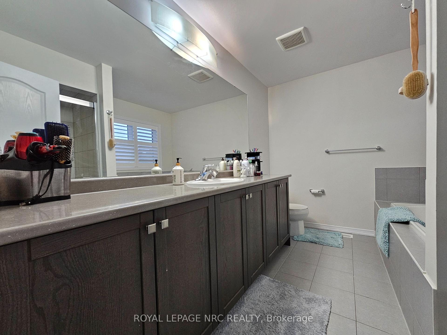
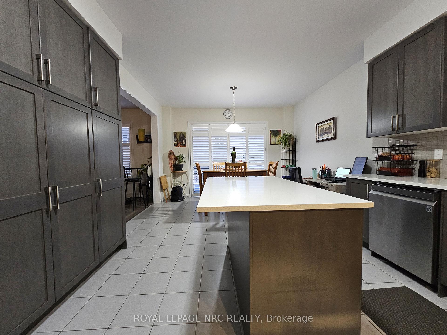
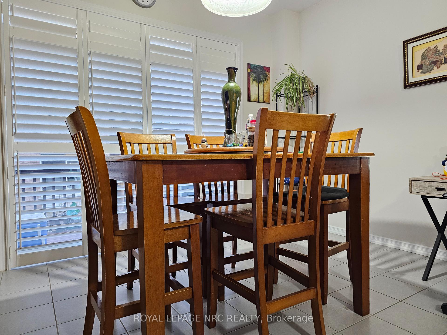
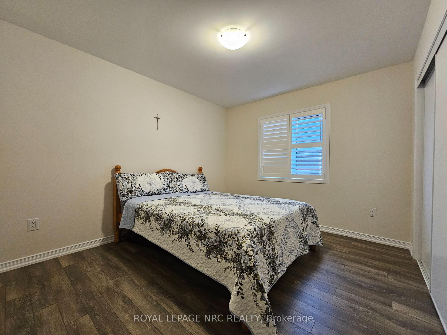
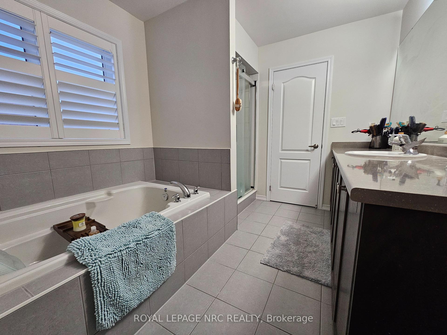
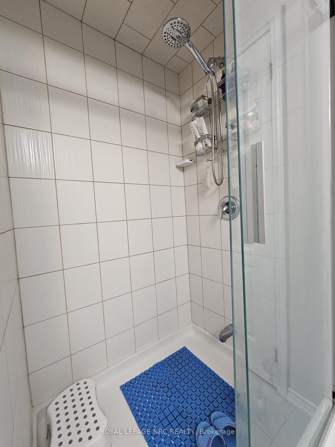
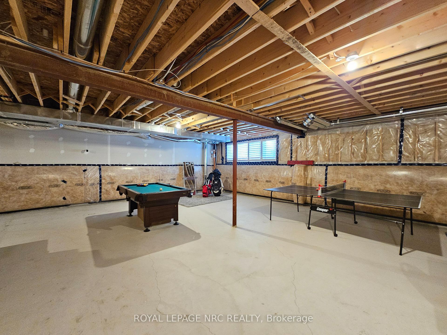
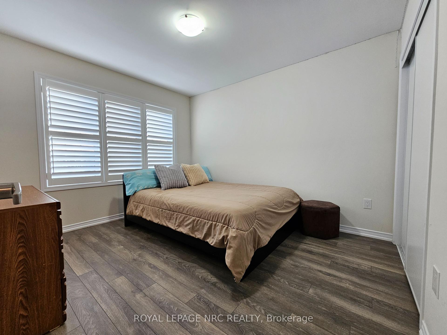
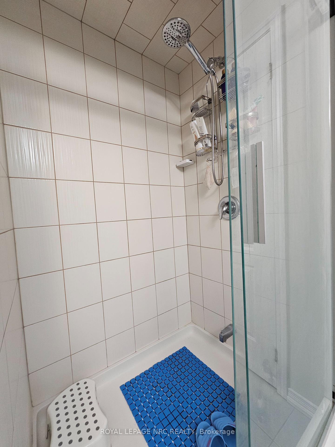
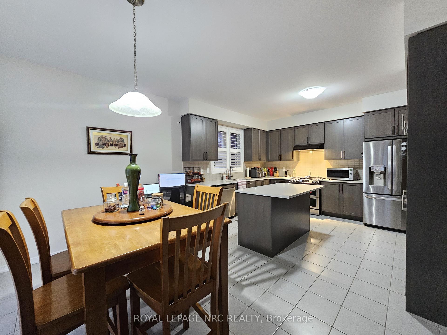
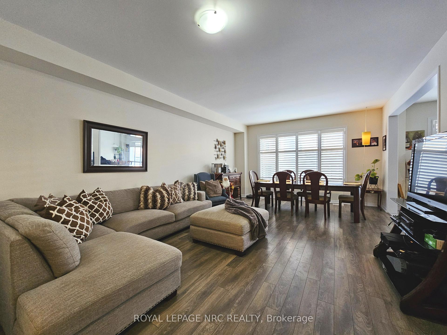
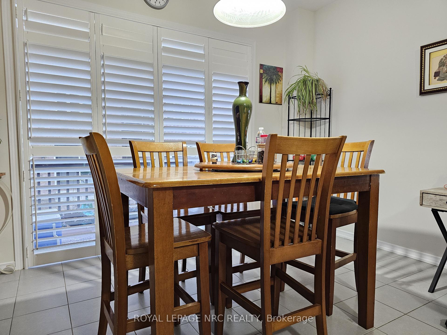
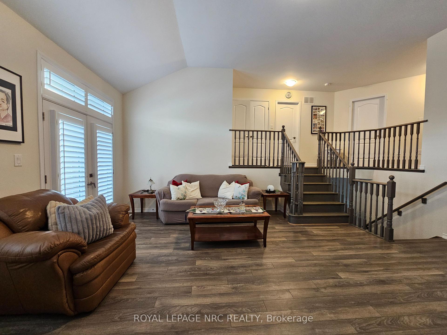
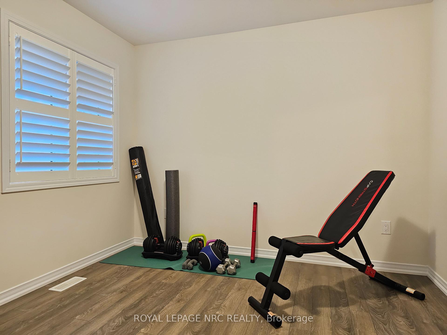
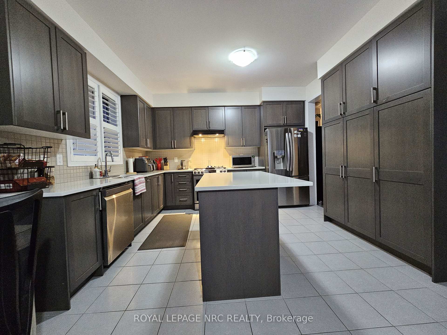
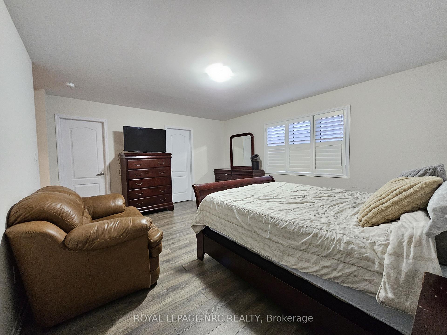
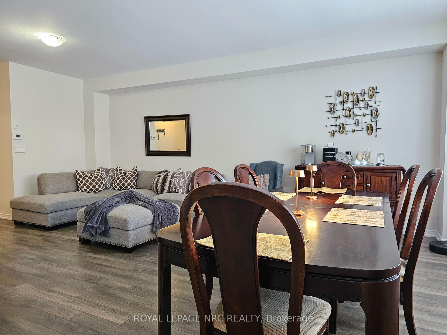
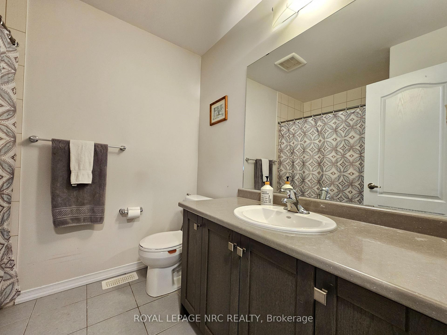
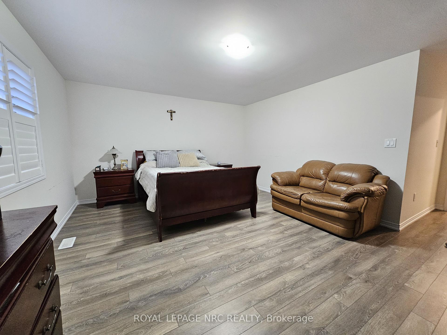
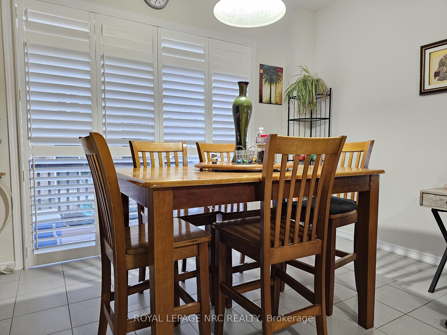
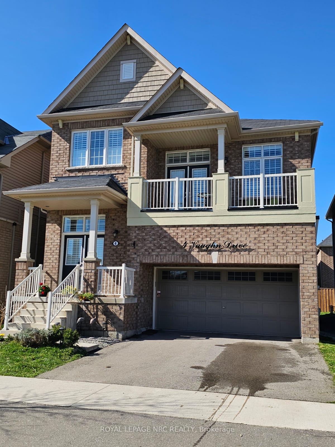
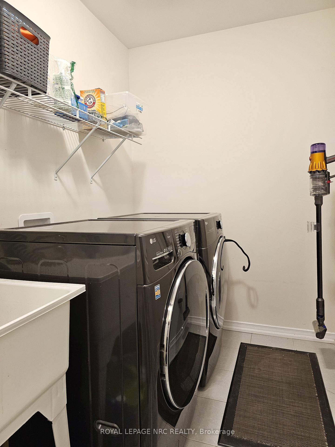
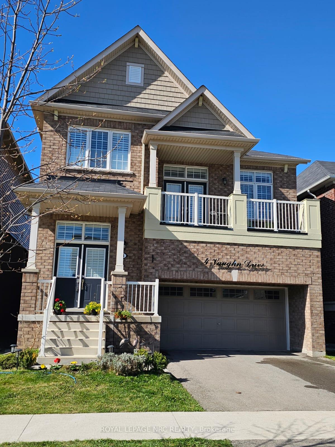
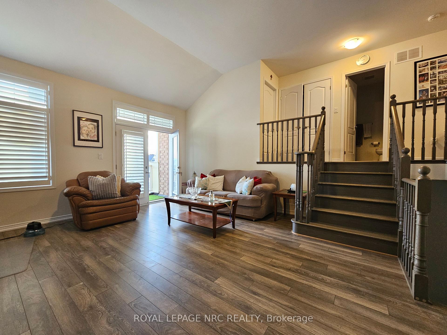
























| This family-friendly neighbourhood is the perfect place to raise or start a family or to get away from the hustle and bustle of big-city life yet still have all the amenities you could ever need within an easy drive. This sprawling home offers over 2,600 sq ft spanning 2 1/2 floors - the 1/2 being an extra-large, mid-upper-floor family room with a walk-out covered patio perfect for morning coffee or evening cocktails. The generous foyer with large closet welcomes you home and offers plenty of space to greet family and friends. A few steps up brings you to the open great room featuring expansive dining and living spaces, plus an eat-in kitchen offering hard surface counters, an impressive amount of cupboard space, and an island offering plenty of room for baking with the kids or conversing with guests while you prepare dinner. The eat-in kitchen has a walk-out to the rear yard, great for summer BBQs. The main floor also features a separate laundry room and 2 pc bathroom. As you make your way upstairs, you will pass through that extra-large family room and continue up on to the 3 generous sized kids/guest bedrooms, 4pc bath, and large linen closet PLUS a separate Primary Suite with walk-in closet and ensuite bath with soaker tub, walk-in shower, and plenty of storage space. The fully-insulated, unspoiled basement with extra-high ceilings is where you can put your own creative flair to work and make it something fabulous. Some features include: upgraded flooring, california shutters throughout, Electric Car Charging Station in the 2 car garage, 200 amp breaker panel, built in 2019 so all the big-ticket items are essentially new! Don't hesitate to book a showing on this lovely home located in a thriving community in the centre of Niagara Region! |
| Price | $825,900 |
| Taxes: | $6967.85 |
| Assessment Year: | 2024 |
| Occupancy: | Owner |
| Address: | 04 Vaughn Driv , Thorold, L3B 0G7, Niagara |
| Acreage: | < .50 |
| Directions/Cross Streets: | Esther Cres/Legacy Lane |
| Rooms: | 12 |
| Bedrooms: | 4 |
| Bedrooms +: | 0 |
| Family Room: | T |
| Basement: | Full, Unfinished |
| Level/Floor | Room | Length(ft) | Width(ft) | Descriptions | |
| Room 1 | Main | Foyer | 10.23 | 8.33 | Closet |
| Room 2 | Main | Laundry | 8.07 | 5.41 | |
| Room 3 | Main | Living Ro | 14.92 | 14.66 | Open Concept |
| Room 4 | Main | Dining Ro | 14.92 | 8.5 | Open Concept |
| Room 5 | Main | Kitchen | 21.75 | 12.99 | Eat-in Kitchen, Walk-Out |
| Room 6 | In Between | Family Ro | 19.91 | 17.48 | W/O To Balcony |
| Room 7 | Second | Primary B | 16.99 | 14.24 | 4 Pc Ensuite, Walk-In Closet(s) |
| Room 8 | Second | Bedroom 2 | 11.91 | 10.66 | |
| Room 9 | Basement | Bedroom 3 | 11.68 | 11.41 | |
| Room 10 | Second | Bedroom 4 | 11.74 | 10.33 | |
| Room 11 |
| Washroom Type | No. of Pieces | Level |
| Washroom Type 1 | 4 | Second |
| Washroom Type 2 | 4 | Second |
| Washroom Type 3 | 2 | Main |
| Washroom Type 4 | 0 | |
| Washroom Type 5 | 0 |
| Total Area: | 0.00 |
| Approximatly Age: | 6-15 |
| Property Type: | Detached |
| Style: | 2-Storey |
| Exterior: | Brick, Stucco (Plaster) |
| Garage Type: | Attached |
| (Parking/)Drive: | Inside Ent |
| Drive Parking Spaces: | 2 |
| Park #1 | |
| Parking Type: | Inside Ent |
| Park #2 | |
| Parking Type: | Inside Ent |
| Park #3 | |
| Parking Type: | Private Do |
| Pool: | None |
| Approximatly Age: | 6-15 |
| Approximatly Square Footage: | 2500-3000 |
| Property Features: | Electric Car, Park |
| CAC Included: | N |
| Water Included: | N |
| Cabel TV Included: | N |
| Common Elements Included: | N |
| Heat Included: | N |
| Parking Included: | N |
| Condo Tax Included: | N |
| Building Insurance Included: | N |
| Fireplace/Stove: | N |
| Heat Type: | Forced Air |
| Central Air Conditioning: | Central Air |
| Central Vac: | N |
| Laundry Level: | Syste |
| Ensuite Laundry: | F |
| Sewers: | Sewer |
$
%
Years
This calculator is for demonstration purposes only. Always consult a professional
financial advisor before making personal financial decisions.
| Although the information displayed is believed to be accurate, no warranties or representations are made of any kind. |
| ROYAL LEPAGE NRC REALTY |
- Listing -1 of 0
|
|

Simon Huang
Broker
Bus:
905-241-2222
Fax:
905-241-3333
| Book Showing | Email a Friend |
Jump To:
At a Glance:
| Type: | Freehold - Detached |
| Area: | Niagara |
| Municipality: | Thorold |
| Neighbourhood: | 562 - Hurricane/Merrittville |
| Style: | 2-Storey |
| Lot Size: | x 92.08(Feet) |
| Approximate Age: | 6-15 |
| Tax: | $6,967.85 |
| Maintenance Fee: | $0 |
| Beds: | 4 |
| Baths: | 3 |
| Garage: | 0 |
| Fireplace: | N |
| Air Conditioning: | |
| Pool: | None |
Locatin Map:
Payment Calculator:

Listing added to your favorite list
Looking for resale homes?

By agreeing to Terms of Use, you will have ability to search up to 307073 listings and access to richer information than found on REALTOR.ca through my website.

