$699,900
Available - For Sale
Listing ID: E12108438
342 Homestead Cour , Oshawa, L1J 6V3, Durham
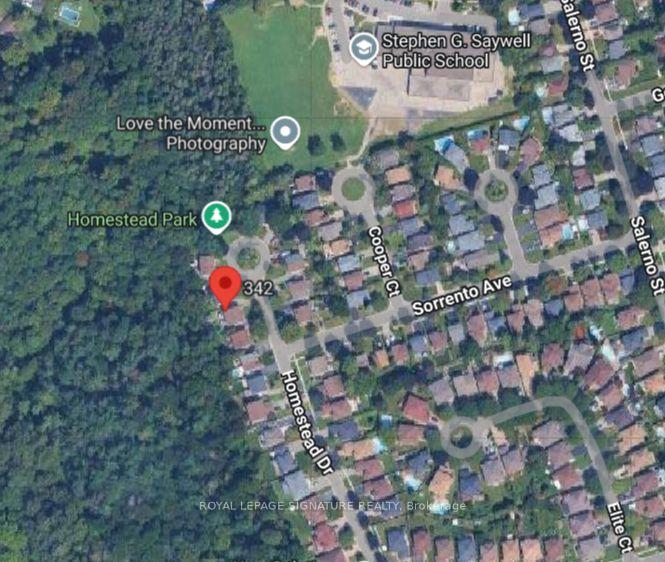
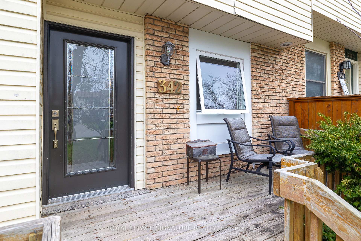
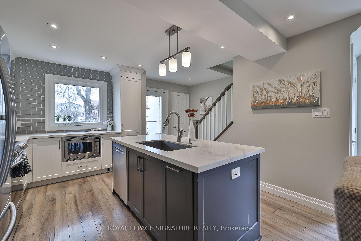
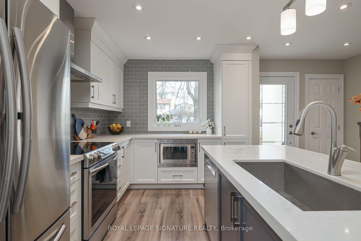
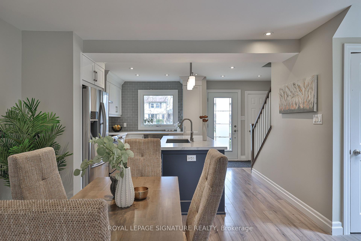
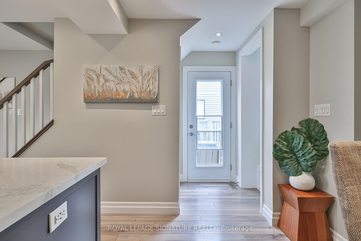
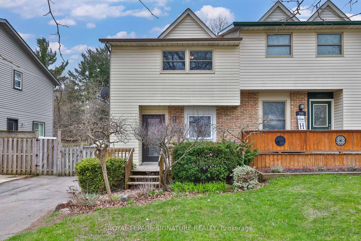
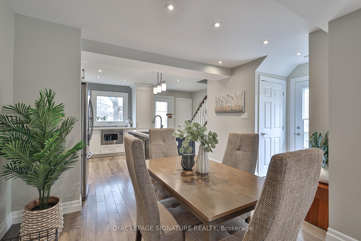

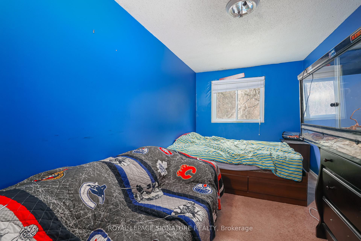

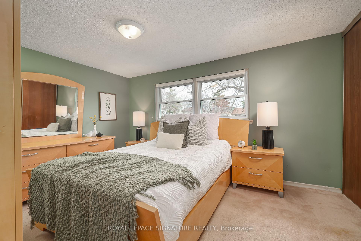
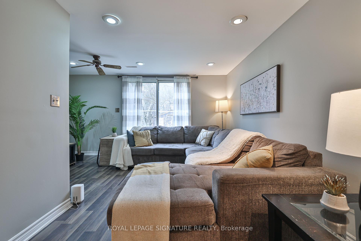
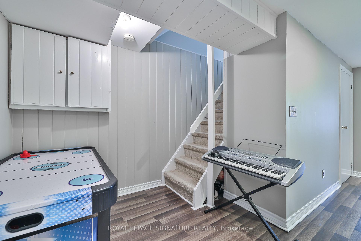
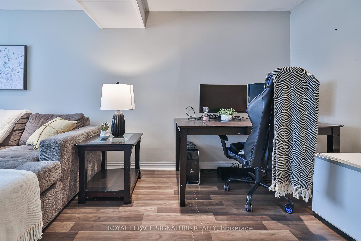
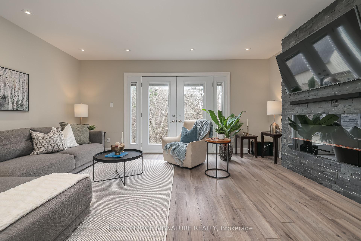
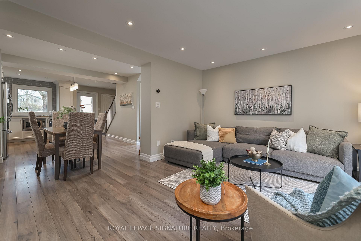
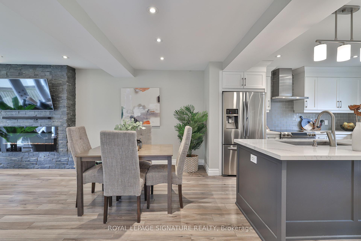
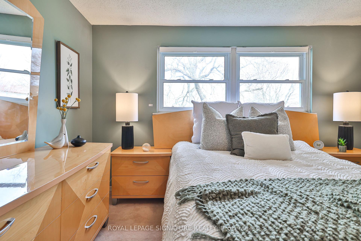
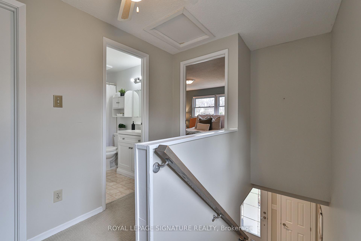
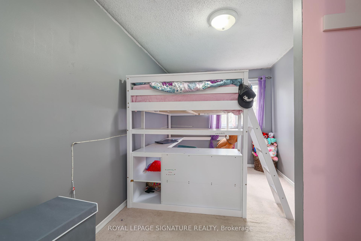
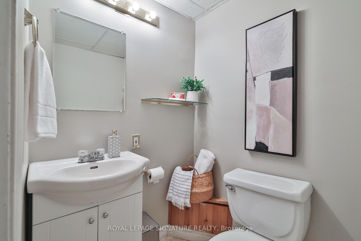
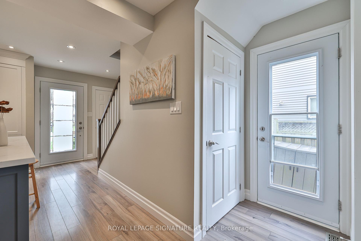
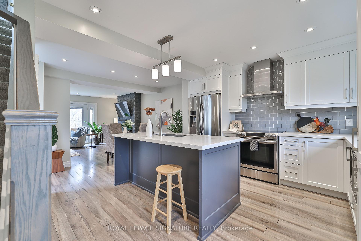
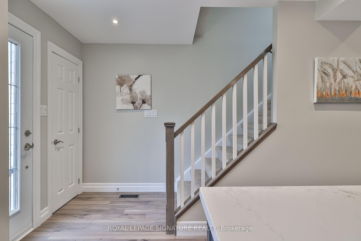
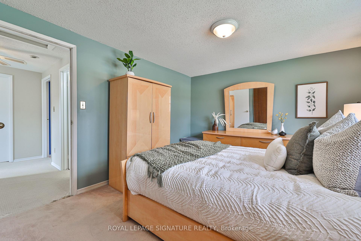
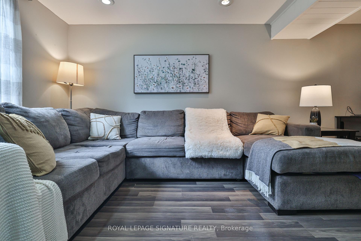

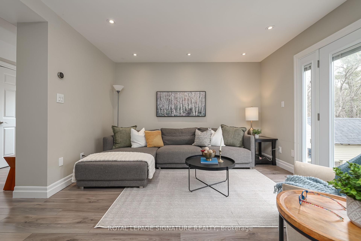
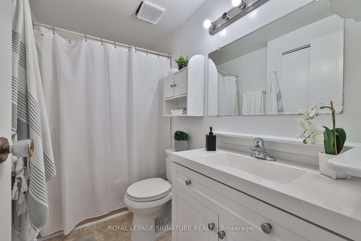
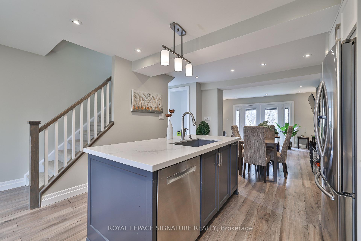
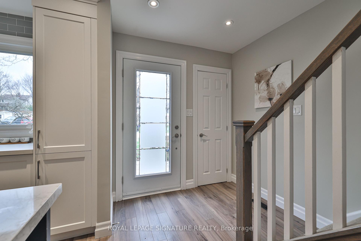
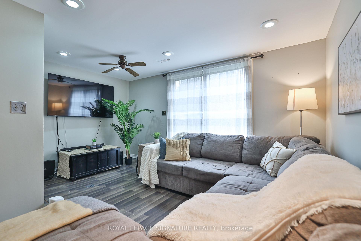
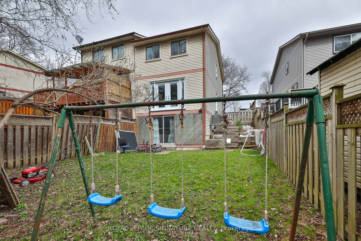
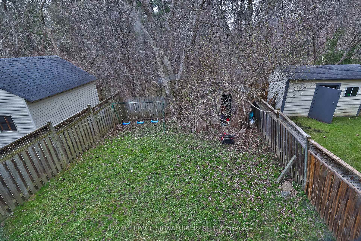
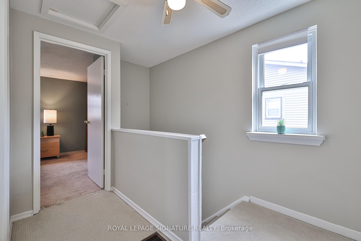
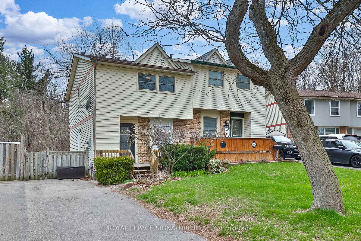
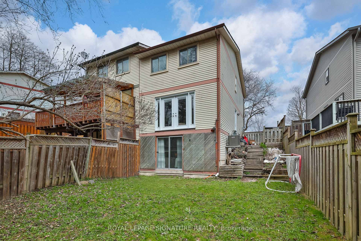
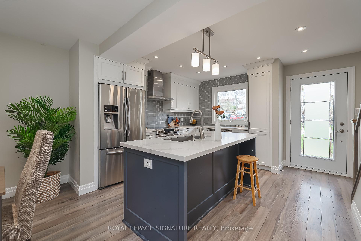
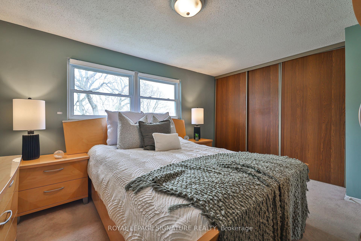
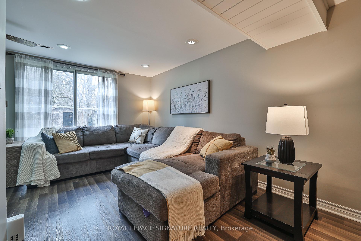
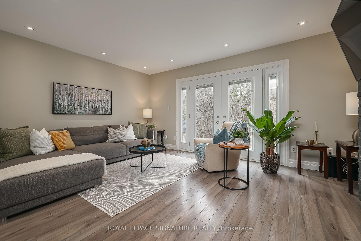
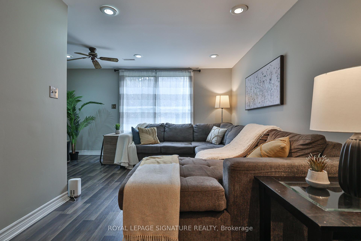
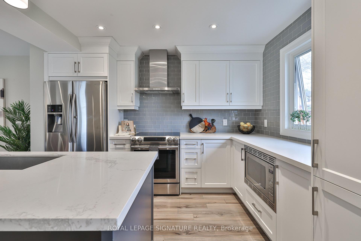
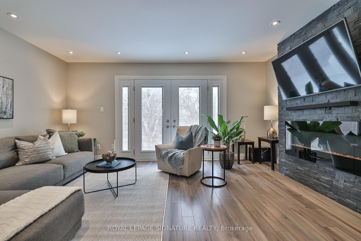













































| Welcome to 342 Homestead Crt. Tucked away on a quiet, family-friendly cul-du-sac in the highly desirable McLaughlin area, this beautifully updated home strikes the perfect balance of comfort, style, and nature. The kids will love playing out front with minimal traffic, while the backyard offers a peaceful, tree-lined ravine setting ideal for family time and relaxation.The open-concept main floor is both bright and inviting, featuring a stunning kitchen with quartz countertops, a sleek backsplash, stainless steel appliances, and an oversized island great for entertaining. Two walkouts lead to the backyard, where you can enjoy tranquil views of the wooded conservation area. When the time is right, add your dream deck to elevate the outdoor space, creating the perfect spot for dining, barbecuing, or simply enjoying the peaceful surroundings. The above-grade finished basement includes an above-grade walk-out and sept side entrance offers versatile space ideal for a playroom, office, or guest suite.Located on one of the most sought-after streets in the area, this tight-knit community is known for its annual street parties, providing a welcoming environment for families to connect and for kids to form lasting friendships. Just minutes from the Whitby/Oshawa border, you're steps away from Homestead Park and only a 4-minute walk to Stephen G. Saywell P.S. You're also close to trails, shopping, and the Oshawa Civic Rec Centre, with quick access to the 401, 407, transit, and GO. Bonus: Parking for 3 cars! |
| Price | $699,900 |
| Taxes: | $4066.00 |
| Occupancy: | Owner |
| Address: | 342 Homestead Cour , Oshawa, L1J 6V3, Durham |
| Directions/Cross Streets: | Thornton rd & Adelaide |
| Rooms: | 7 |
| Bedrooms: | 3 |
| Bedrooms +: | 0 |
| Family Room: | F |
| Basement: | Finished wit |
| Level/Floor | Room | Length(ft) | Width(ft) | Descriptions | |
| Room 1 | Main | Living Ro | 16.17 | 12.23 | Walk-Out |
| Room 2 | Main | Dining Ro | 11.71 | 8.2 | |
| Room 3 | Main | Kitchen | 11.97 | 10.14 | Custom Backsplash, Quartz Counter, Stainless Steel Appl |
| Room 4 | Second | Primary B | 14.07 | 10.92 | |
| Room 5 | Second | Bedroom 2 | 15.48 | 6.56 | Double Closet |
| Room 6 | Second | Bedroom 3 | 13.05 | 7.87 | Double Closet |
| Room 7 | Basement | Recreatio | 31.03 | 13.61 | Walk-Out, 2 Pc Bath |
| Washroom Type | No. of Pieces | Level |
| Washroom Type 1 | 4 | |
| Washroom Type 2 | 2 | |
| Washroom Type 3 | 0 | |
| Washroom Type 4 | 0 | |
| Washroom Type 5 | 0 |
| Total Area: | 0.00 |
| Property Type: | Semi-Detached |
| Style: | 2-Storey |
| Exterior: | Brick, Vinyl Siding |
| Garage Type: | None |
| Drive Parking Spaces: | 3 |
| Pool: | None |
| Approximatly Square Footage: | 1100-1500 |
| CAC Included: | N |
| Water Included: | N |
| Cabel TV Included: | N |
| Common Elements Included: | N |
| Heat Included: | N |
| Parking Included: | N |
| Condo Tax Included: | N |
| Building Insurance Included: | N |
| Fireplace/Stove: | N |
| Heat Type: | Forced Air |
| Central Air Conditioning: | Central Air |
| Central Vac: | N |
| Laundry Level: | Syste |
| Ensuite Laundry: | F |
| Sewers: | Sewer |
$
%
Years
This calculator is for demonstration purposes only. Always consult a professional
financial advisor before making personal financial decisions.
| Although the information displayed is believed to be accurate, no warranties or representations are made of any kind. |
| ROYAL LEPAGE SIGNATURE REALTY |
- Listing -1 of 0
|
|

Simon Huang
Broker
Bus:
905-241-2222
Fax:
905-241-3333
| Virtual Tour | Book Showing | Email a Friend |
Jump To:
At a Glance:
| Type: | Freehold - Semi-Detached |
| Area: | Durham |
| Municipality: | Oshawa |
| Neighbourhood: | McLaughlin |
| Style: | 2-Storey |
| Lot Size: | x 109.74(Feet) |
| Approximate Age: | |
| Tax: | $4,066 |
| Maintenance Fee: | $0 |
| Beds: | 3 |
| Baths: | 2 |
| Garage: | 0 |
| Fireplace: | N |
| Air Conditioning: | |
| Pool: | None |
Locatin Map:
Payment Calculator:

Listing added to your favorite list
Looking for resale homes?

By agreeing to Terms of Use, you will have ability to search up to 307073 listings and access to richer information than found on REALTOR.ca through my website.

