$1,199,999
Available - For Sale
Listing ID: W12096822
1534 Evenside Cres , Mississauga, L5M 3Y1, Peel
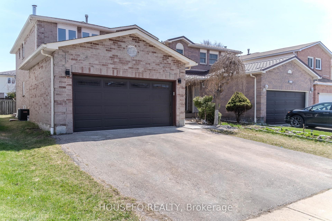
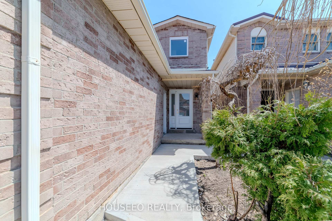
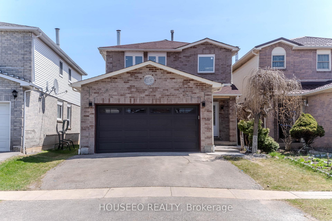
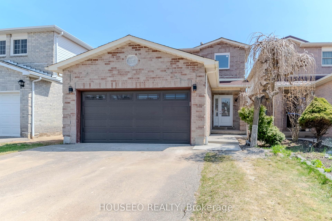
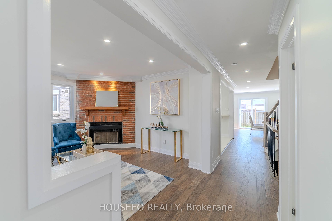
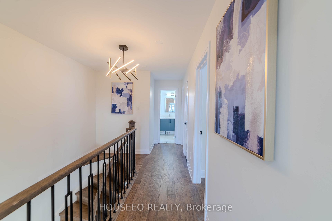
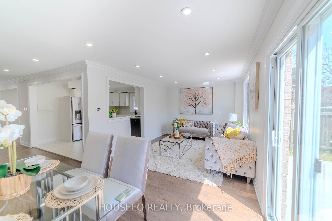
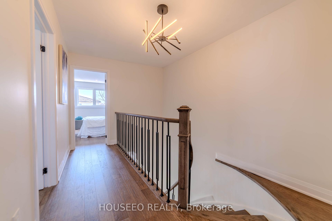

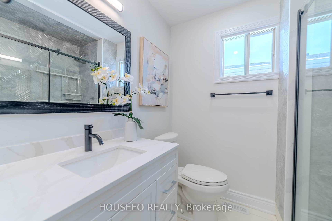
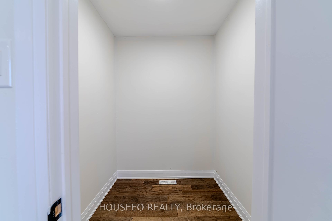
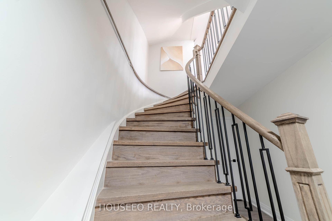

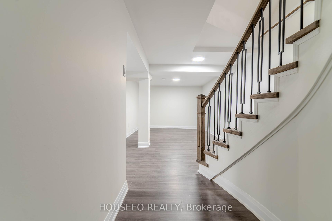
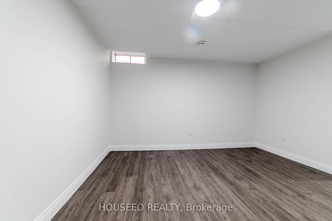
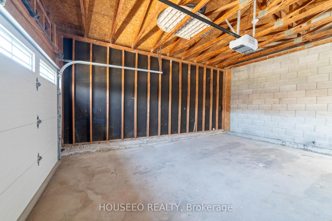
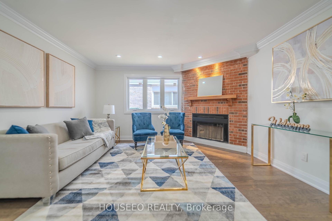
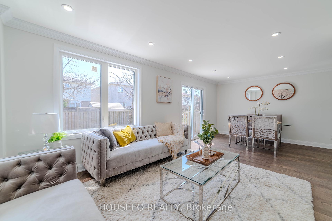

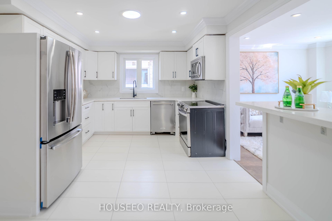

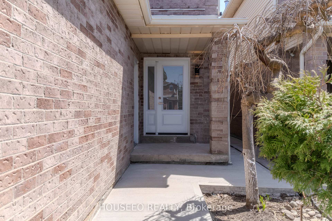
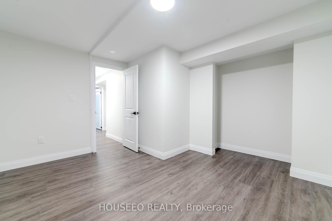
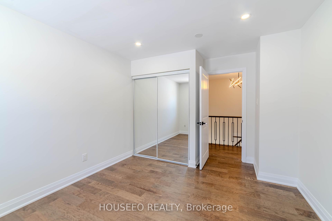
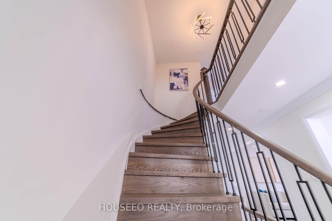
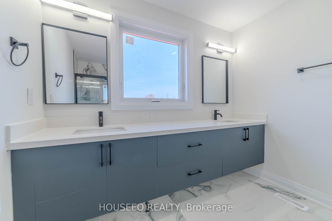
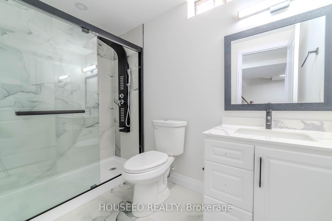
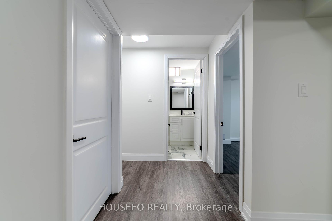
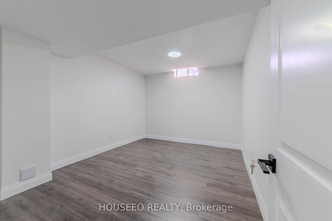
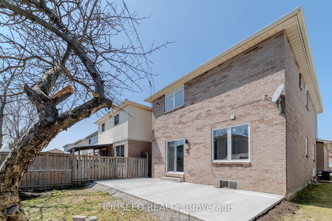
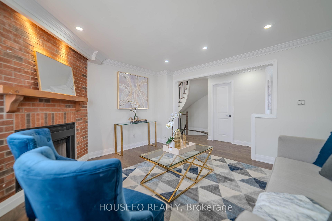
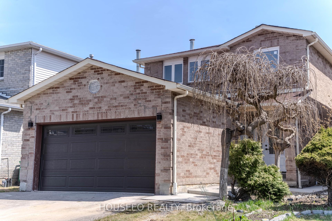
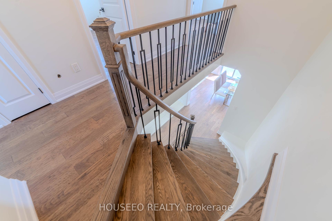
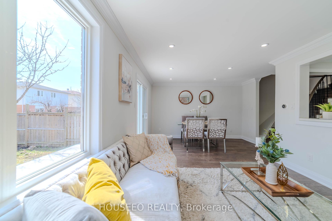
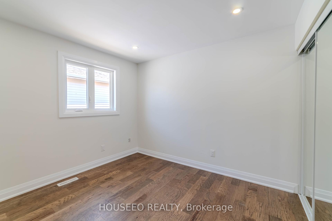
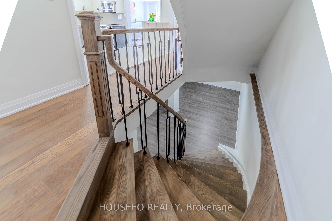
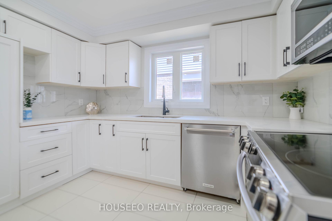
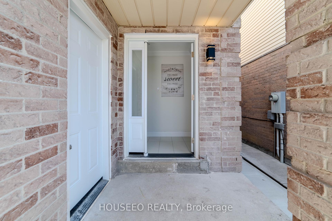
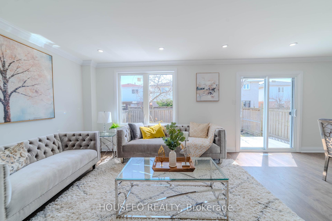
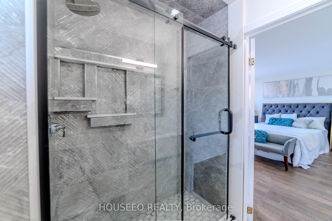
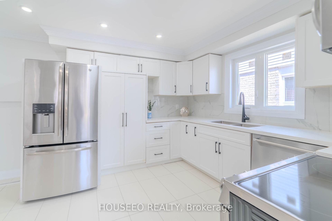
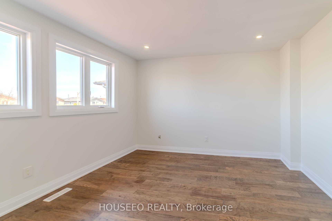
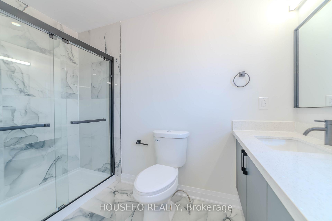
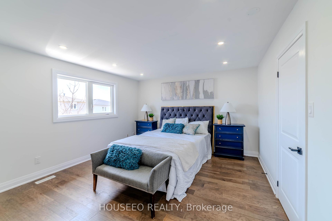
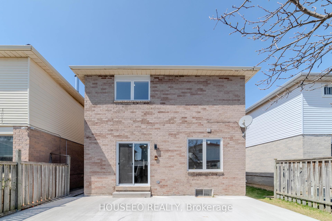
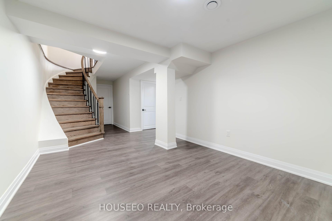
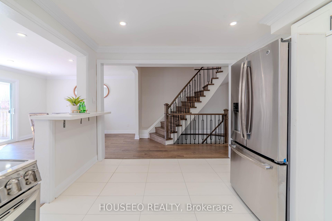
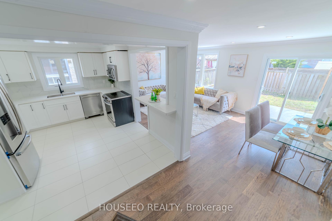
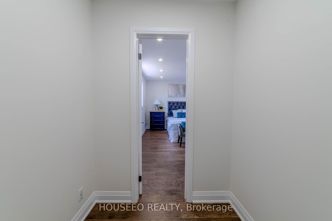

















































| Immaculate and one-of-a-kind residence located in the heart of Mississauga, nestled on a quiet, family-friendly crescent. Offering luxurious living space on an expansive rectangle lot . This home has it all! Formal design with a spacious open foyer, combined dining & family room, and a living room for all your guests with a fireplace. Open-concept family room and a bright eat-in kitchen, which is a true chef's delight with high-end stainless steel appliances, a large island, & tons of storage. The upstairs features three generously sized bedrooms, including a luxurious primary bedroom with massive walk-in closet and a spa-like ensuite. The additional two bedrooms provide ample space for the entire family. The fully finished basement has 2 bedrooms and a bathroom. Whether you envision it as a recreational space for relaxation and entertainment or a two-bedroom in-law suite/apartment, this versatile area provides the ideal solution for extended family, guests, or additional income potential. The professionally landscaped backyard is designed for both relaxation and entertainment, featuring a large brand new concrete porch. Move-in ready! Many Upgrades include Windows(2025), Concrete sidewalk and back porch(2025), Hardwood flooring(2025), Bathrooms(2025), Light fixtures(2025), Front door(2025), potlights(2025), Stairs and risers(2025), Stove(2025), Washer and Dryer(2025) |
| Price | $1,199,999 |
| Taxes: | $5746.00 |
| Occupancy: | Vacant |
| Address: | 1534 Evenside Cres , Mississauga, L5M 3Y1, Peel |
| Directions/Cross Streets: | Creditview rd and willow way |
| Rooms: | 5 |
| Rooms +: | 2 |
| Bedrooms: | 3 |
| Bedrooms +: | 2 |
| Family Room: | T |
| Basement: | Finished, Full |
| Washroom Type | No. of Pieces | Level |
| Washroom Type 1 | 2 | Main |
| Washroom Type 2 | 3 | Second |
| Washroom Type 3 | 4 | Second |
| Washroom Type 4 | 3 | Basement |
| Washroom Type 5 | 0 |
| Total Area: | 0.00 |
| Approximatly Age: | 31-50 |
| Property Type: | Detached |
| Style: | 2-Storey |
| Exterior: | Brick Front, Brick |
| Garage Type: | Attached |
| (Parking/)Drive: | Available |
| Drive Parking Spaces: | 2 |
| Park #1 | |
| Parking Type: | Available |
| Park #2 | |
| Parking Type: | Available |
| Pool: | None |
| Approximatly Age: | 31-50 |
| Approximatly Square Footage: | < 700 |
| CAC Included: | N |
| Water Included: | N |
| Cabel TV Included: | N |
| Common Elements Included: | N |
| Heat Included: | N |
| Parking Included: | N |
| Condo Tax Included: | N |
| Building Insurance Included: | N |
| Fireplace/Stove: | Y |
| Heat Type: | Forced Air |
| Central Air Conditioning: | Central Air |
| Central Vac: | N |
| Laundry Level: | Syste |
| Ensuite Laundry: | F |
| Sewers: | Sewer |
$
%
Years
This calculator is for demonstration purposes only. Always consult a professional
financial advisor before making personal financial decisions.
| Although the information displayed is believed to be accurate, no warranties or representations are made of any kind. |
| HOUSEEO REALTY |
- Listing -1 of 0
|
|

Simon Huang
Broker
Bus:
905-241-2222
Fax:
905-241-3333
| Book Showing | Email a Friend |
Jump To:
At a Glance:
| Type: | Freehold - Detached |
| Area: | Peel |
| Municipality: | Mississauga |
| Neighbourhood: | East Credit |
| Style: | 2-Storey |
| Lot Size: | x 110.07(Feet) |
| Approximate Age: | 31-50 |
| Tax: | $5,746 |
| Maintenance Fee: | $0 |
| Beds: | 3+2 |
| Baths: | 4 |
| Garage: | 0 |
| Fireplace: | Y |
| Air Conditioning: | |
| Pool: | None |
Locatin Map:
Payment Calculator:

Listing added to your favorite list
Looking for resale homes?

By agreeing to Terms of Use, you will have ability to search up to 307073 listings and access to richer information than found on REALTOR.ca through my website.

