$759,900
Available - For Sale
Listing ID: X12109072
53 Augusta Cres , St. Thomas, N5R 6K1, Elgin

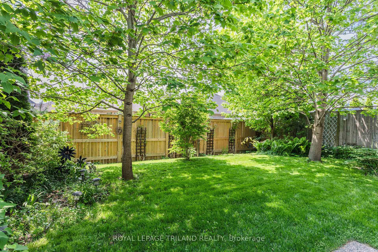
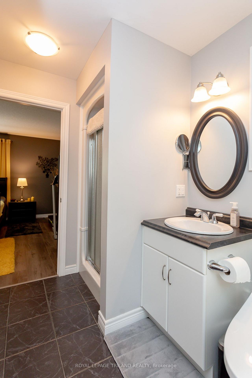
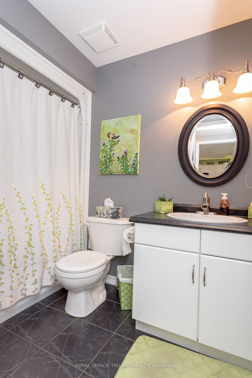

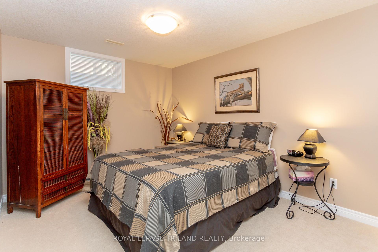
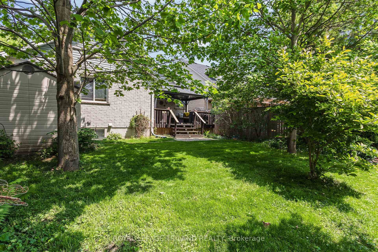
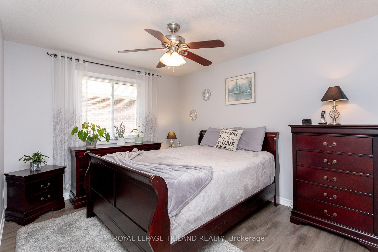
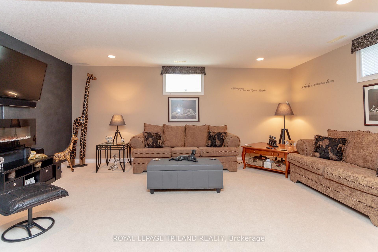
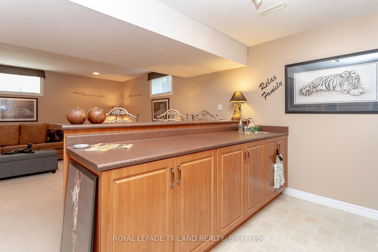
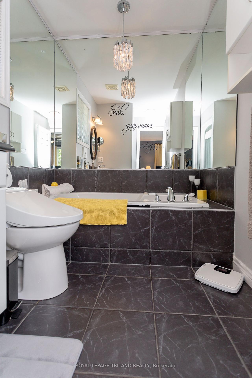
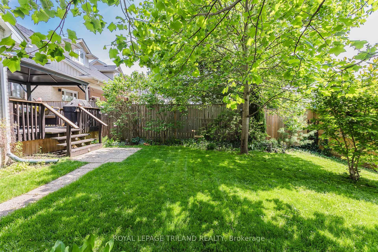
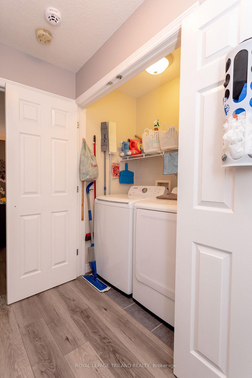
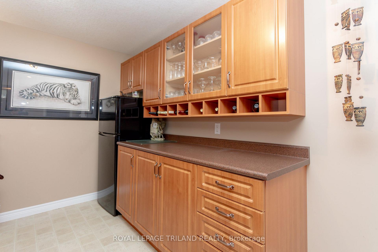
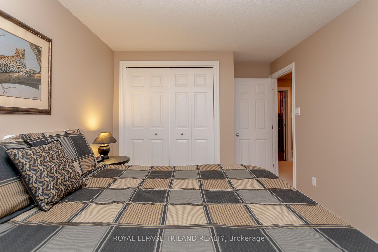
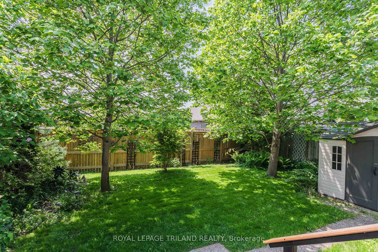
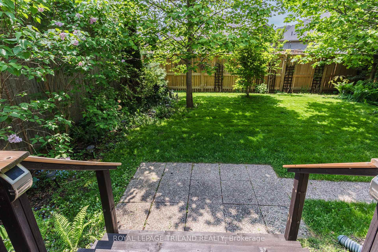
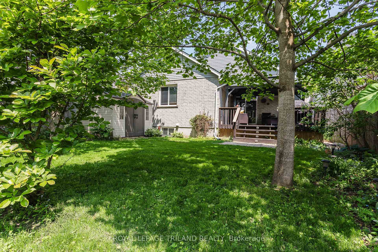
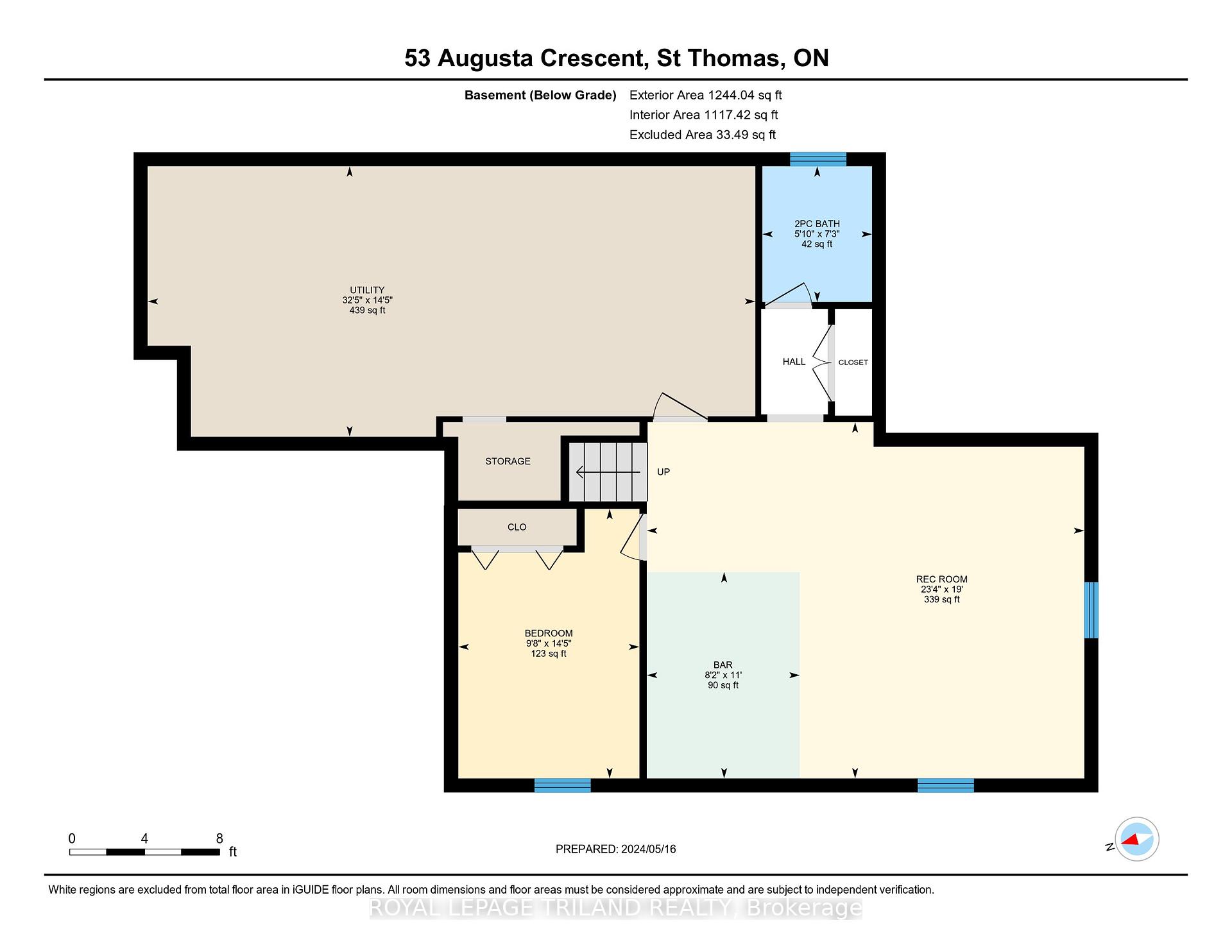
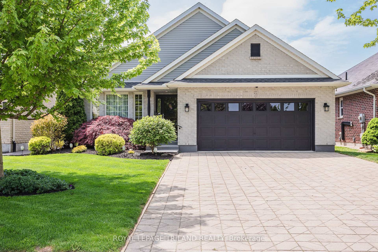
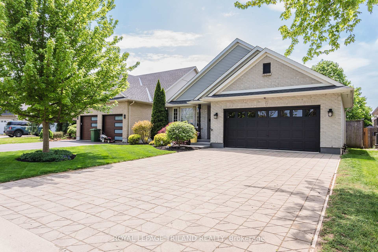
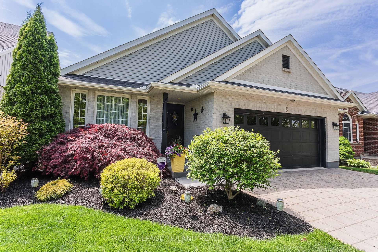
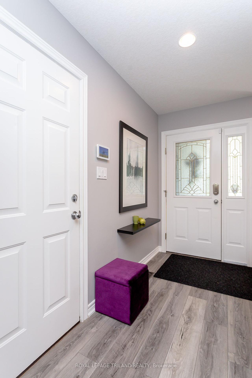
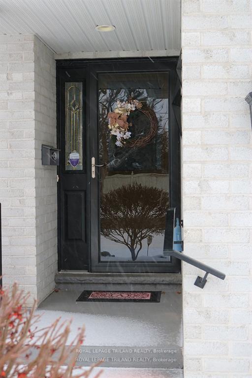
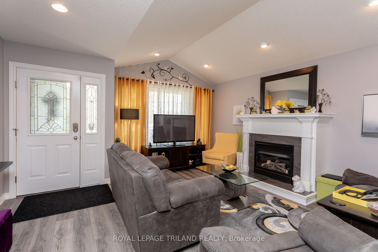
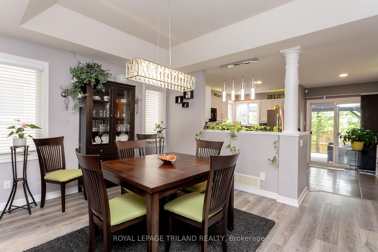
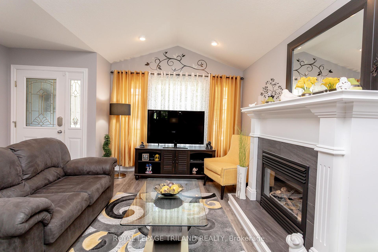
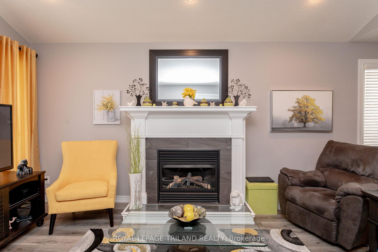

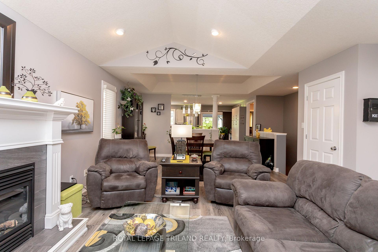
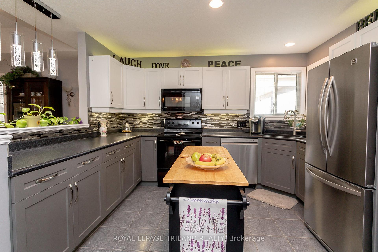

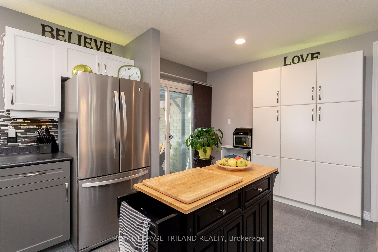
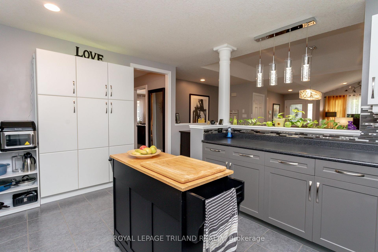
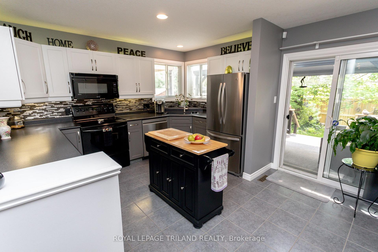
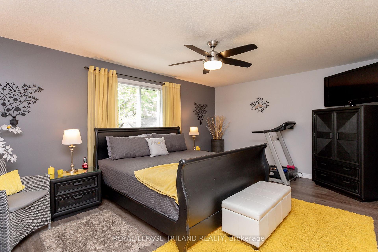
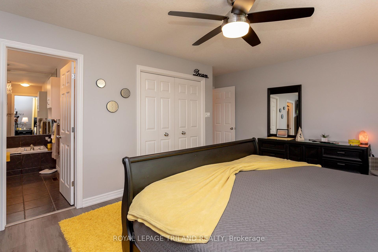
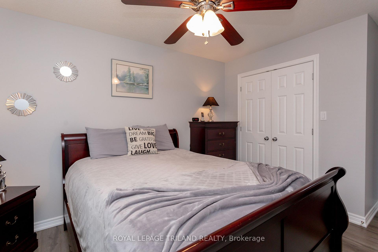
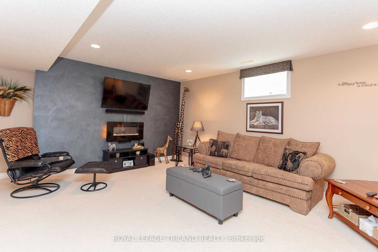
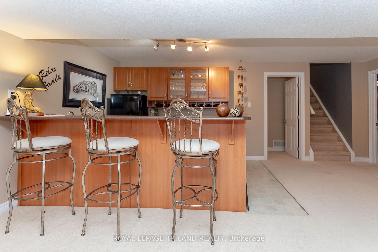
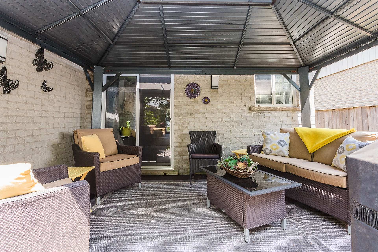

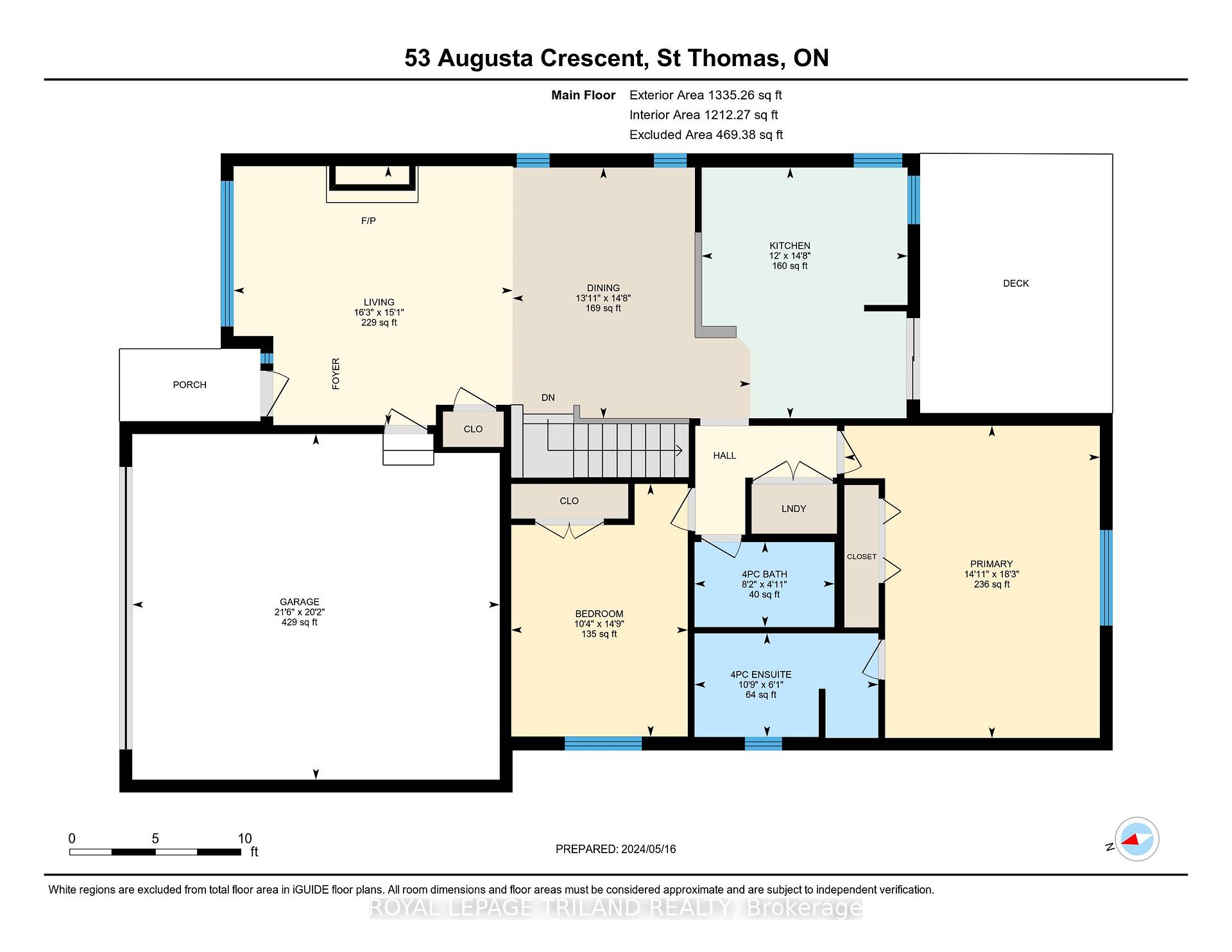











































| Welcome to 53 Augusta Crescent a beautifully maintained Don West-built bungalow located in the desirable Shaw Valley community. From the moment you arrive, you'll appreciate the warmth and charm of this thoughtfully designed home, blending timeless elegance with modern comfort. The inviting main floor features an open-concept layout with an updated kitchen (2019) perfect for everyday living and entertaining. Two spacious bedrooms, two full bathrooms, and convenient main-floor laundry offer a practical and comfortable lifestyle.The fully finished lower level provides incredible versatility with a third bedroom, a large recreation room, a half bath, and ample storage making it the perfect space for movie nights, family gatherings, or a private retreat. Step outside to your fully fenced backyard oasis, complete with a deck and gazebo, ideal for relaxing mornings, lively weekend barbecues, or quiet evenings under the stars. Don't miss the chance to make this exceptional home yours. Explore the 360 virtual tour and detailed floor plans, or book your private showing today and experience all that 53 Augusta Crescent has to offer! |
| Price | $759,900 |
| Taxes: | $4892.00 |
| Occupancy: | Owner |
| Address: | 53 Augusta Cres , St. Thomas, N5R 6K1, Elgin |
| Acreage: | < .50 |
| Directions/Cross Streets: | Shaw Valley Drive |
| Rooms: | 6 |
| Rooms +: | 3 |
| Bedrooms: | 2 |
| Bedrooms +: | 1 |
| Family Room: | F |
| Basement: | Partially Fi |
| Level/Floor | Room | Length(ft) | Width(ft) | Descriptions | |
| Room 1 | Main | Living Ro | 16.24 | 15.09 | Electric Fireplace |
| Room 2 | Main | Dining Ro | 13.91 | 14.66 | |
| Room 3 | Main | Kitchen | 12 | 14.66 | |
| Room 4 | Main | Primary B | 14.92 | 18.24 | 4 Pc Ensuite |
| Room 5 | Main | Bedroom 2 | 10.33 | 14.76 | |
| Room 6 | Lower | Recreatio | 23.32 | 18.99 | |
| Room 7 | Lower | Other | 8.17 | 10.99 | B/I Bar |
| Room 8 | Lower | Bedroom 3 | 9.68 | 14.4 | |
| Room 9 | Lower | Utility R | 32.41 | 14.4 |
| Washroom Type | No. of Pieces | Level |
| Washroom Type 1 | 4 | Main |
| Washroom Type 2 | 2 | Lower |
| Washroom Type 3 | 0 | |
| Washroom Type 4 | 0 | |
| Washroom Type 5 | 0 |
| Total Area: | 0.00 |
| Approximatly Age: | 16-30 |
| Property Type: | Detached |
| Style: | Bungalow |
| Exterior: | Brick, Vinyl Siding |
| Garage Type: | Attached |
| (Parking/)Drive: | Private Do |
| Drive Parking Spaces: | 2 |
| Park #1 | |
| Parking Type: | Private Do |
| Park #2 | |
| Parking Type: | Private Do |
| Pool: | None |
| Other Structures: | Garden Shed |
| Approximatly Age: | 16-30 |
| Approximatly Square Footage: | 1100-1500 |
| Property Features: | Public Trans, School |
| CAC Included: | N |
| Water Included: | N |
| Cabel TV Included: | N |
| Common Elements Included: | N |
| Heat Included: | N |
| Parking Included: | N |
| Condo Tax Included: | N |
| Building Insurance Included: | N |
| Fireplace/Stove: | Y |
| Heat Type: | Forced Air |
| Central Air Conditioning: | Central Air |
| Central Vac: | N |
| Laundry Level: | Syste |
| Ensuite Laundry: | F |
| Sewers: | Sewer |
| Utilities-Cable: | A |
| Utilities-Hydro: | Y |
$
%
Years
This calculator is for demonstration purposes only. Always consult a professional
financial advisor before making personal financial decisions.
| Although the information displayed is believed to be accurate, no warranties or representations are made of any kind. |
| ROYAL LEPAGE TRILAND REALTY |
- Listing -1 of 0
|
|

Simon Huang
Broker
Bus:
905-241-2222
Fax:
905-241-3333
| Virtual Tour | Book Showing | Email a Friend |
Jump To:
At a Glance:
| Type: | Freehold - Detached |
| Area: | Elgin |
| Municipality: | St. Thomas |
| Neighbourhood: | St. Thomas |
| Style: | Bungalow |
| Lot Size: | x 114.83(Feet) |
| Approximate Age: | 16-30 |
| Tax: | $4,892 |
| Maintenance Fee: | $0 |
| Beds: | 2+1 |
| Baths: | 3 |
| Garage: | 0 |
| Fireplace: | Y |
| Air Conditioning: | |
| Pool: | None |
Locatin Map:
Payment Calculator:

Listing added to your favorite list
Looking for resale homes?

By agreeing to Terms of Use, you will have ability to search up to 307073 listings and access to richer information than found on REALTOR.ca through my website.

