$1,488,000
Available - For Sale
Listing ID: N12109073
426 Herridge Circ , Newmarket, L3Y 7H6, York
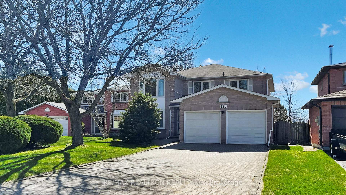
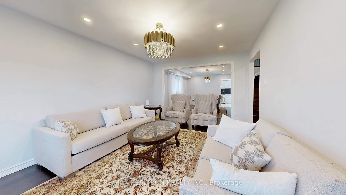
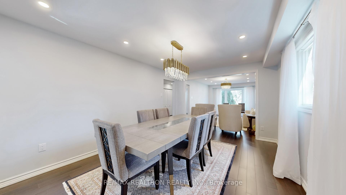
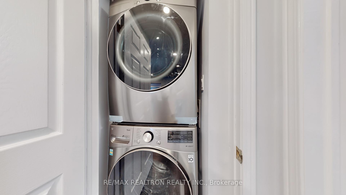

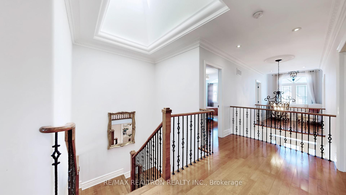
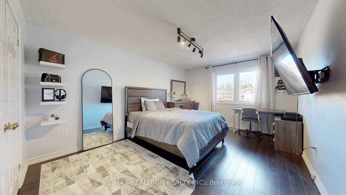
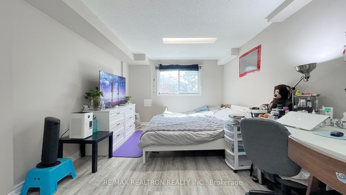
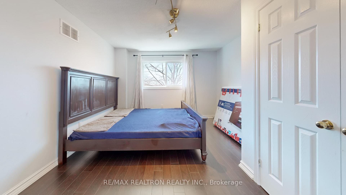
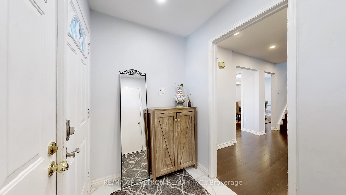

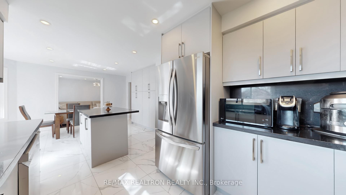
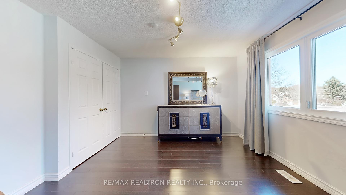
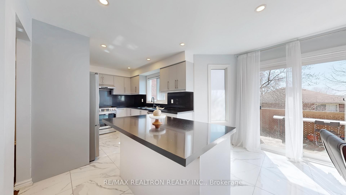
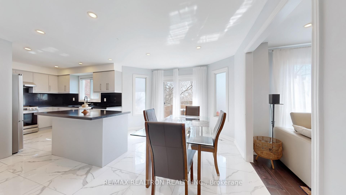
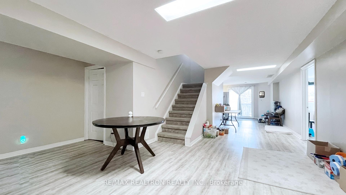
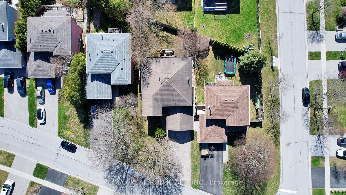
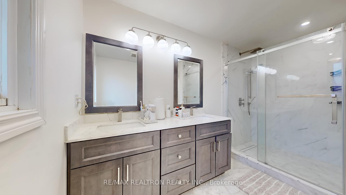
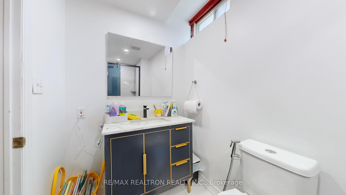
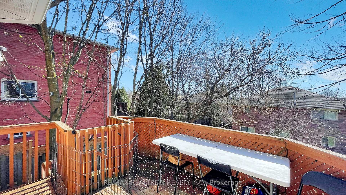
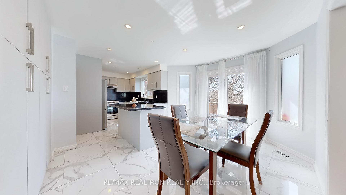
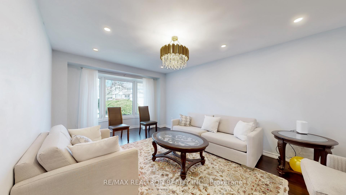

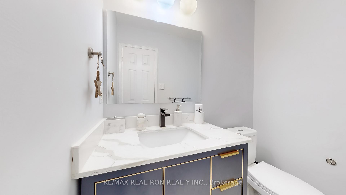
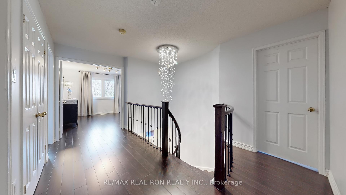
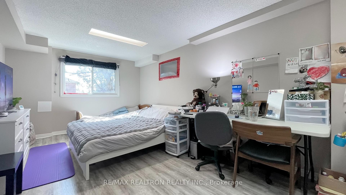
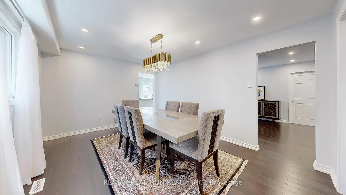
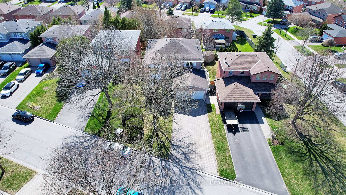
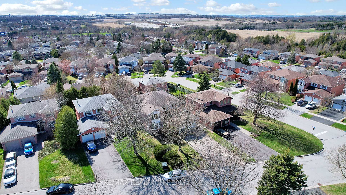
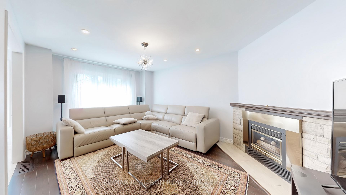
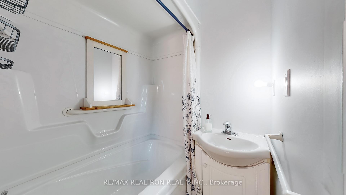
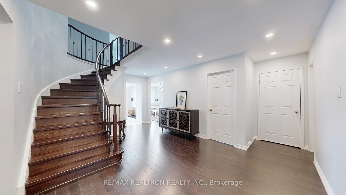
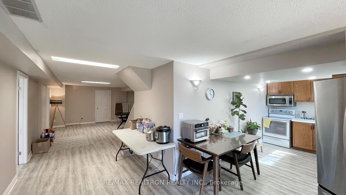
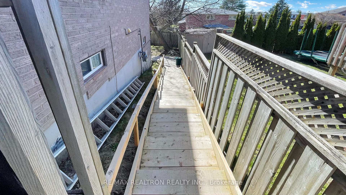
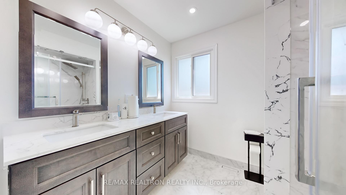
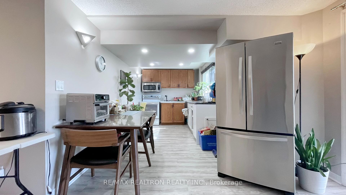
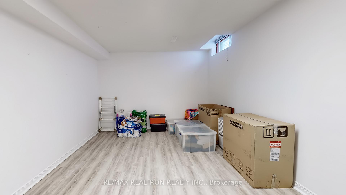
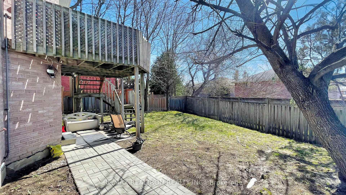
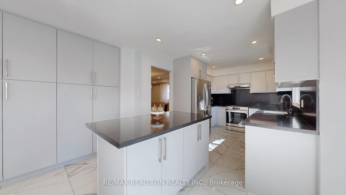
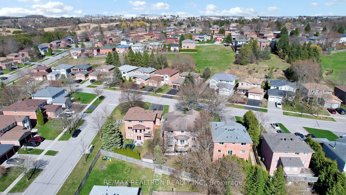
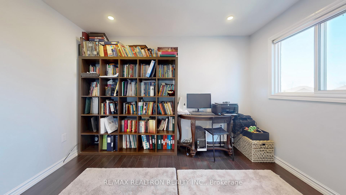
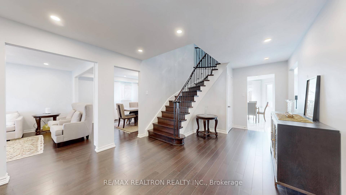
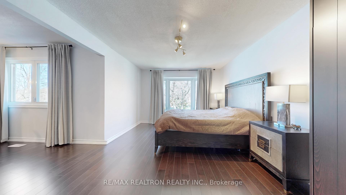
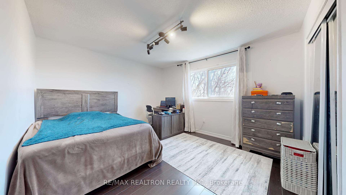
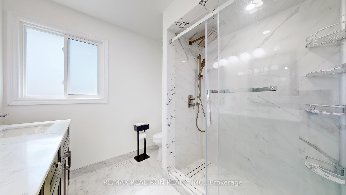
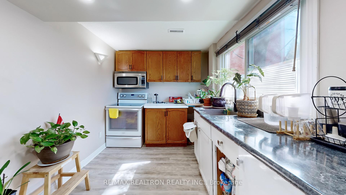
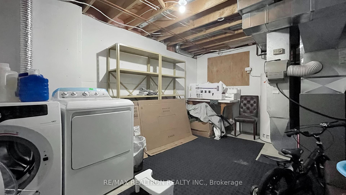
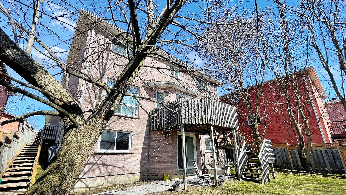
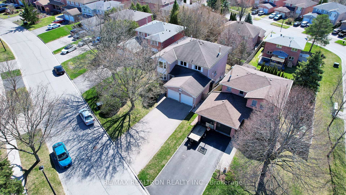
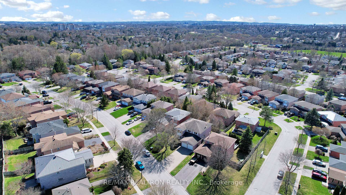


















































| Welcome to 426 Herridge Circle, a fully renovated home with over $250,000 invested between 2023 and 2024. Every detail has been updated to offer modern luxury, flexible living, and outstanding functionality. The main floor features a custom kitchen with porcelain tile flooring, black marble finishes, upgraded plumbing, and premium appliances under warranty. Bathrooms throughout the home are fully customized with luxury porcelain tile, custom vanities, and new toilets installed in 2024. Canadian hardwood flooring runs across the main and upper levels, complemented by a newly renovated staircase and open-concept living and dining areas. A dedicated office space with its own separate entrance and private washroom offers excellent rental or business income potential. The fully finished basement, accessible through a separate walkout entrance, includes new flooring, a redesigned two-bedroom layout, a fully renovated kitchen, and a luxury bathroomperfect for a rental opportunity. Additional upgrades include an interlock driveway that fits six cars, an upgraded two-car garage with remote-controlled doors and cameras, and a brand-new washer and dryer under warranty. Move-in ready with luxury finishes throughout, 426 Herridge Circle is a rare opportunity offering modern living, rental income potential, and exceptional value. Book your private showing today. |
| Price | $1,488,000 |
| Taxes: | $6647.01 |
| Assessment Year: | 2024 |
| Occupancy: | Owner+T |
| Address: | 426 Herridge Circ , Newmarket, L3Y 7H6, York |
| Directions/Cross Streets: | Leslie Valley/Leslie |
| Rooms: | 12 |
| Bedrooms: | 4 |
| Bedrooms +: | 1 |
| Family Room: | T |
| Basement: | Finished wit |
| Level/Floor | Room | Length(ft) | Width(ft) | Descriptions | |
| Room 1 | Main | Family Ro | 16.89 | 11.58 | |
| Room 2 | Main | Dining Ro | 15.48 | 11.68 | |
| Room 3 | Main | Living Ro | 18.07 | 11.68 | |
| Room 4 | Main | Kitchen | 9.28 | 11.58 | |
| Room 5 | Main | Breakfast | 14.3 | 12.17 | |
| Room 6 | Main | Office | 8.07 | 11.58 | |
| Room 7 | Second | Primary B | 30.77 | 23.58 | |
| Room 8 | Second | Bedroom 2 | 15.88 | 11.68 | |
| Room 9 | Second | Bedroom 3 | 15.88 | 11.68 | |
| Room 10 | Second | Bedroom 4 | 11.58 | 13.19 | |
| Room 11 | Lower | Bedroom | 11.48 | 12.96 | |
| Room 12 | Lower | Bedroom 2 | 12.04 | 12.79 | |
| Room 13 | Lower | Kitchen | 8.86 | 11.51 | |
| Room 14 | Lower | Family Ro | 16.07 | 11.15 |
| Washroom Type | No. of Pieces | Level |
| Washroom Type 1 | 2 | Main |
| Washroom Type 2 | 4 | Main |
| Washroom Type 3 | 4 | Second |
| Washroom Type 4 | 4 | Second |
| Washroom Type 5 | 3 | Lower |
| Total Area: | 0.00 |
| Property Type: | Detached |
| Style: | 2-Storey |
| Exterior: | Brick |
| Garage Type: | Attached |
| Drive Parking Spaces: | 4 |
| Pool: | None |
| Approximatly Square Footage: | 3000-3500 |
| CAC Included: | N |
| Water Included: | N |
| Cabel TV Included: | N |
| Common Elements Included: | N |
| Heat Included: | N |
| Parking Included: | N |
| Condo Tax Included: | N |
| Building Insurance Included: | N |
| Fireplace/Stove: | Y |
| Heat Type: | Forced Air |
| Central Air Conditioning: | Central Air |
| Central Vac: | N |
| Laundry Level: | Syste |
| Ensuite Laundry: | F |
| Sewers: | Sewer |
$
%
Years
This calculator is for demonstration purposes only. Always consult a professional
financial advisor before making personal financial decisions.
| Although the information displayed is believed to be accurate, no warranties or representations are made of any kind. |
| RE/MAX REALTRON REALTY INC. |
- Listing -1 of 0
|
|

Simon Huang
Broker
Bus:
905-241-2222
Fax:
905-241-3333
| Virtual Tour | Book Showing | Email a Friend |
Jump To:
At a Glance:
| Type: | Freehold - Detached |
| Area: | York |
| Municipality: | Newmarket |
| Neighbourhood: | Huron Heights-Leslie Valley |
| Style: | 2-Storey |
| Lot Size: | x 120.00(Feet) |
| Approximate Age: | |
| Tax: | $6,647.01 |
| Maintenance Fee: | $0 |
| Beds: | 4+1 |
| Baths: | 5 |
| Garage: | 0 |
| Fireplace: | Y |
| Air Conditioning: | |
| Pool: | None |
Locatin Map:
Payment Calculator:

Listing added to your favorite list
Looking for resale homes?

By agreeing to Terms of Use, you will have ability to search up to 307073 listings and access to richer information than found on REALTOR.ca through my website.

